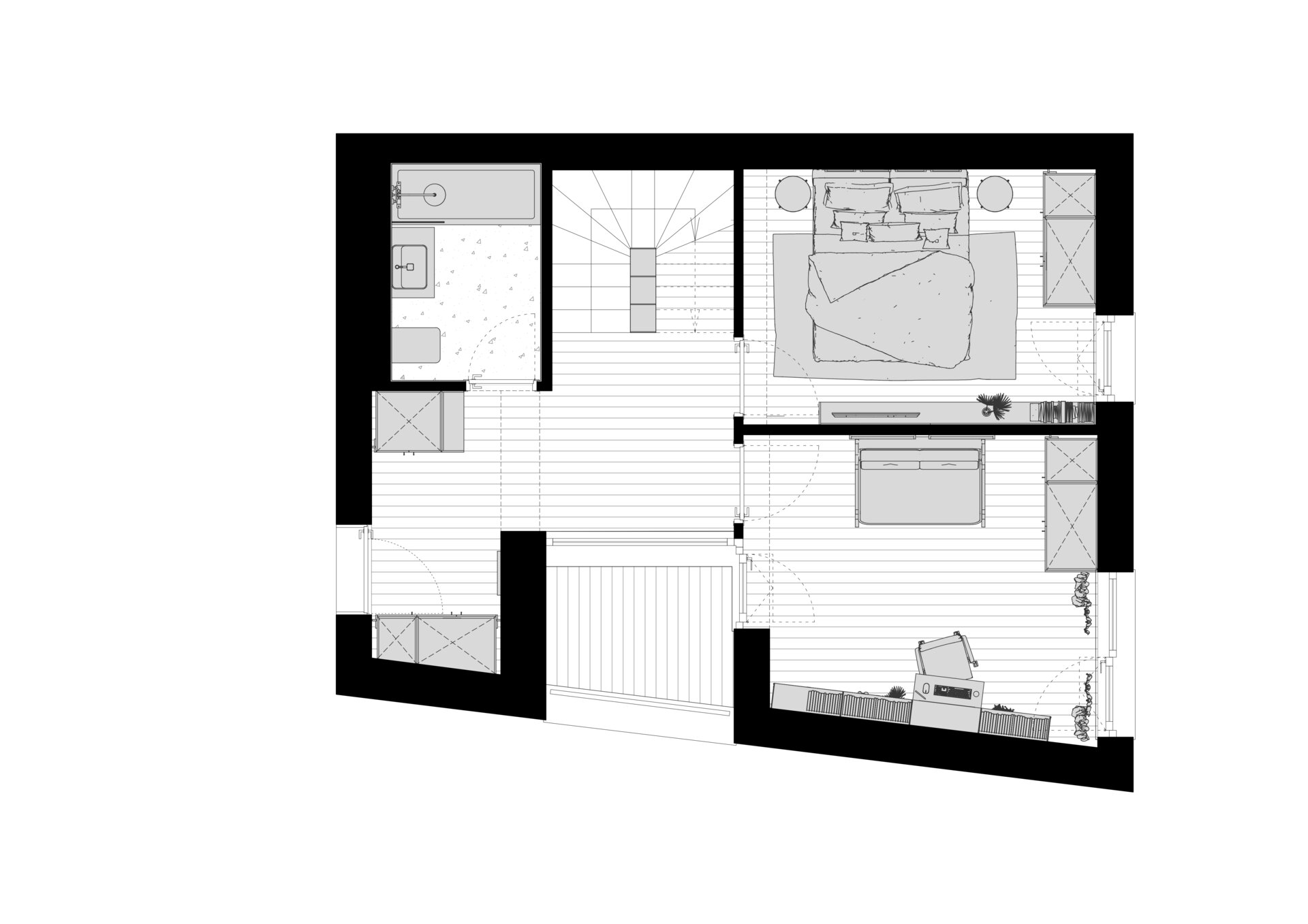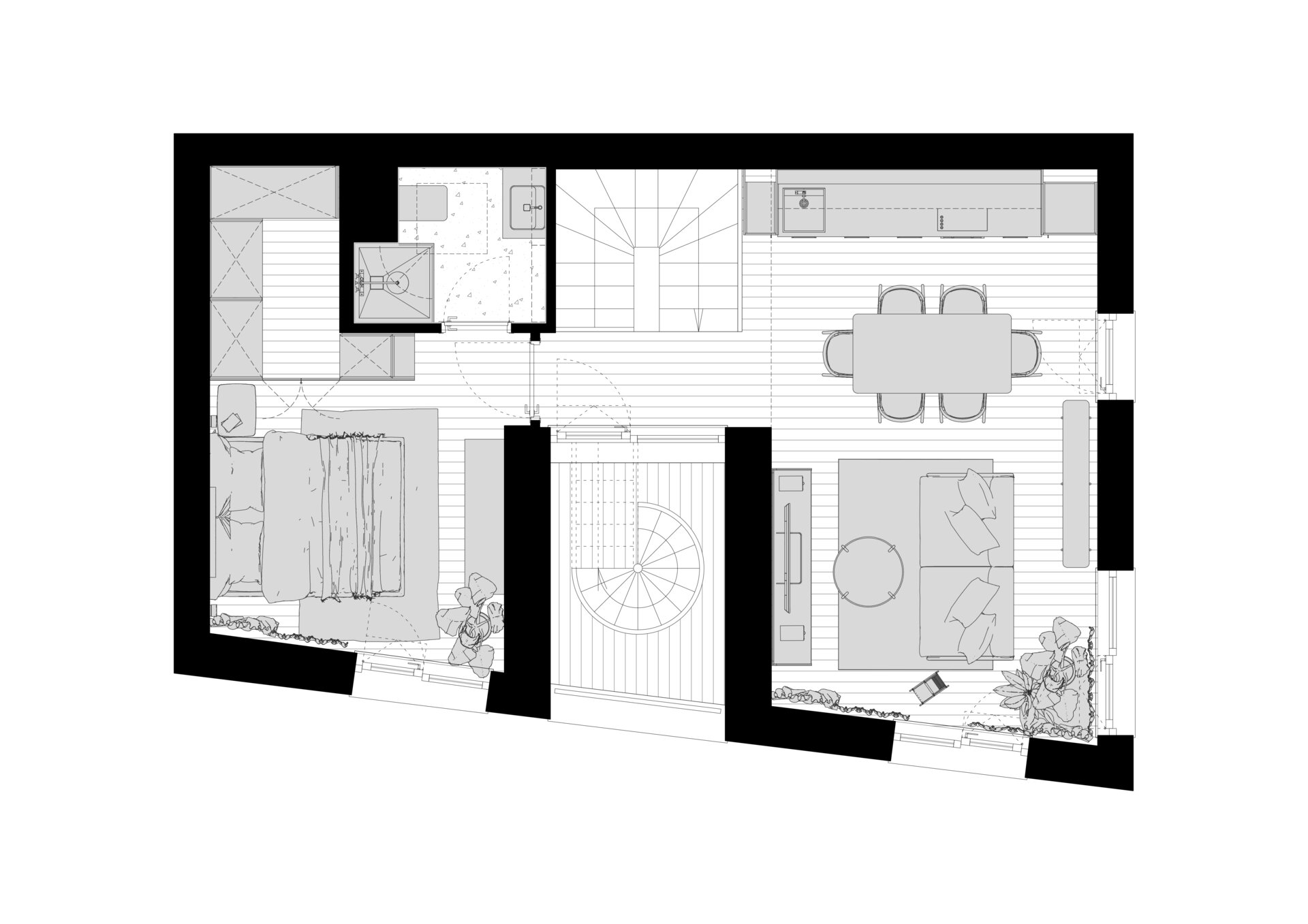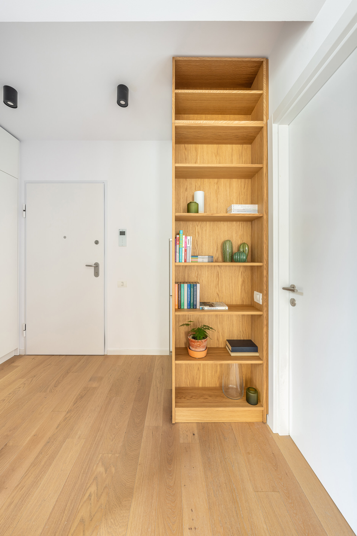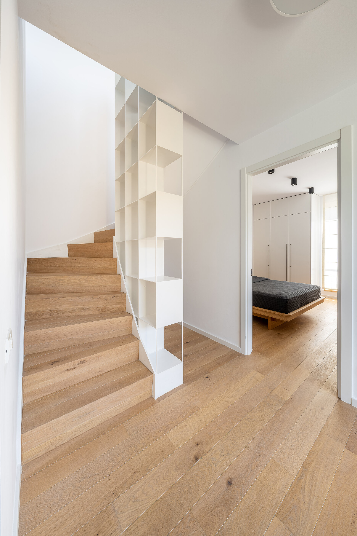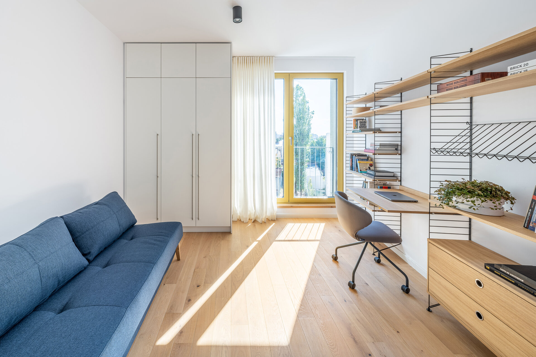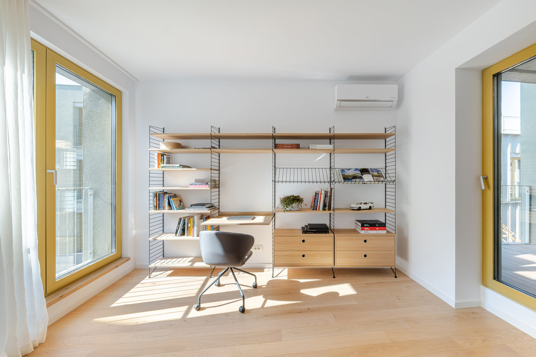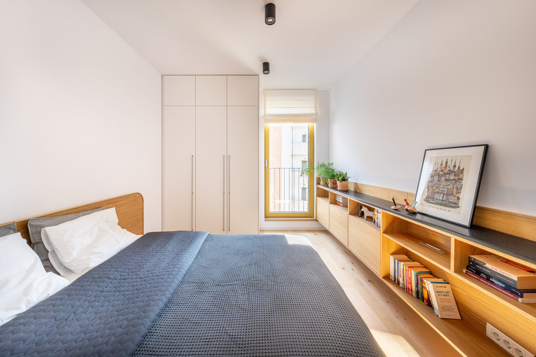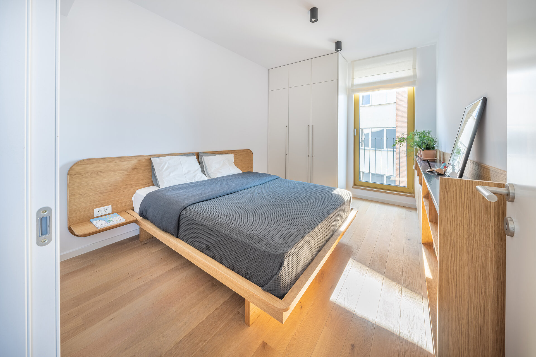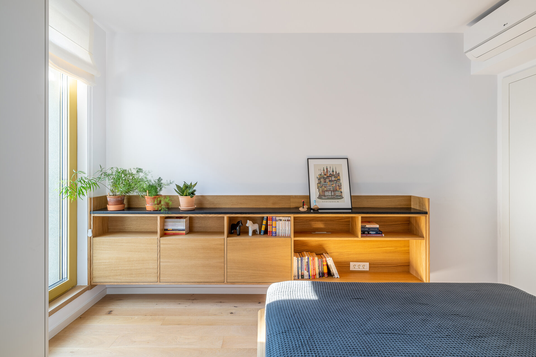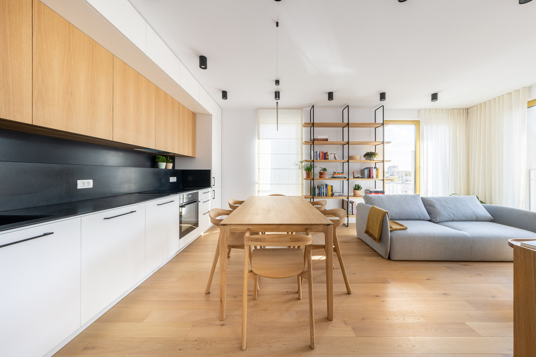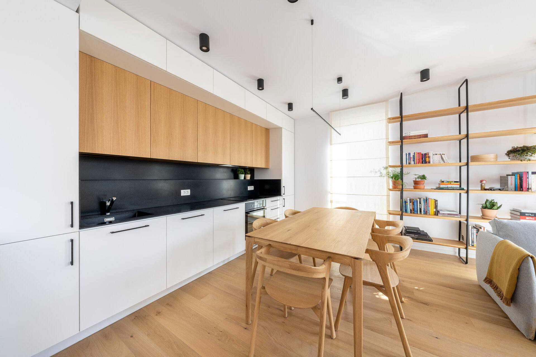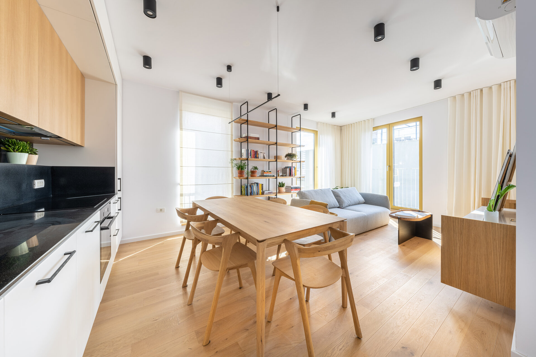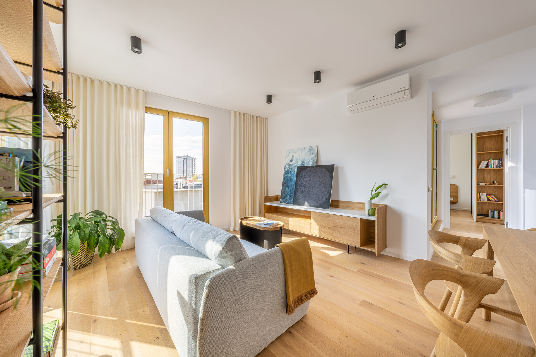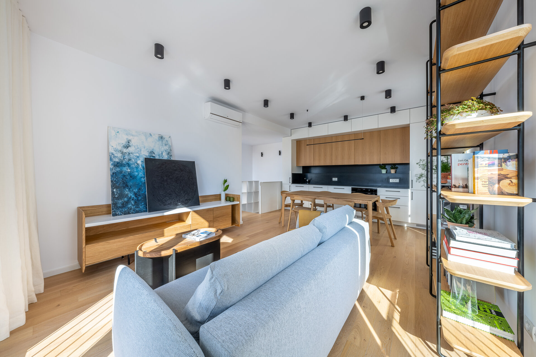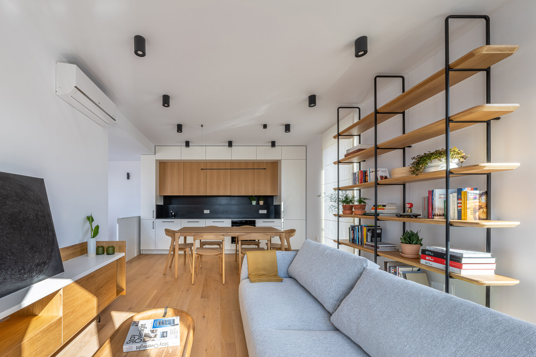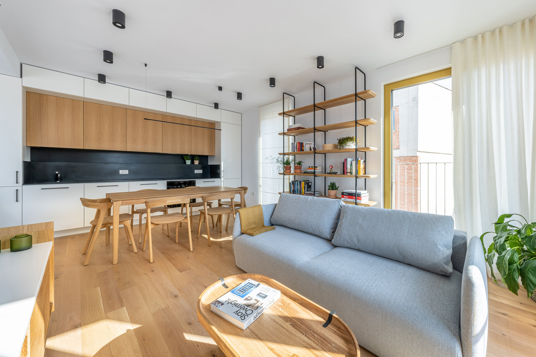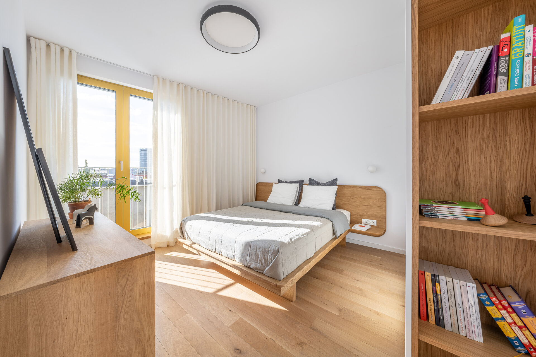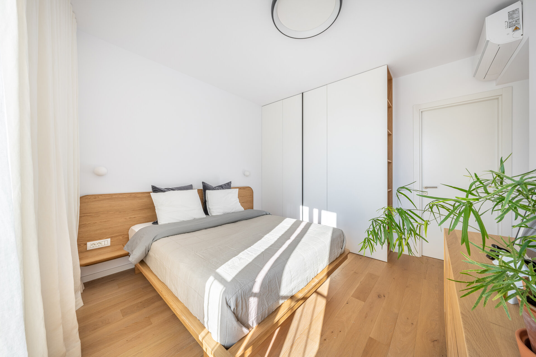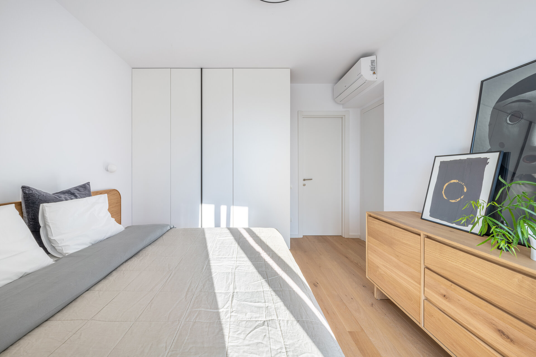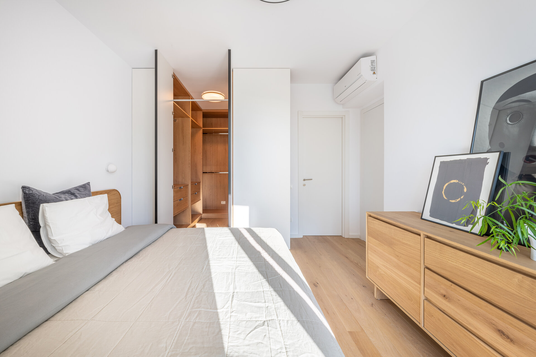
SFV Apartment
Authors’ Comment
This two-story apartment interior design project focuses on a balanced blend of functionality and aesthetic appeal. Upon entry, the foyer showcases a combination of wood veneer accents, offering a welcoming ambiance without overwhelming the space. The lower level accommodates two modestly-sized bedrooms, one of which serves as a versatile home office or guest room. Its design emphasizes adaptability and comfort.
Moving to the upper floor, an open living area incorporates a refined palette of wood veneer, white, and black, creating a neutral backdrop that allows for flexible styling options. The master bedroom follows suit with a clean and understated design, providing a serene retreat. The ensuite bathroom maintains a similar approach, with its subtle finishes and fixtures, ensuring a seamless visual flow throughout the space. Overall, this interior design project achieves a balance between practicality and aesthetics, resulting in a home that radiates a serene, contemporary atmosphere.
- Apartment no. 07
- Compact space from Paris - France
- T5 - The Tiny Tower
- Bastiliei apartment
- LG Apartment
- AAA
- House M8
- Dealul Cetății Loft
- Lion’s House
- ED Apartment
- Velvet Grey Apartament
- Tropical Story Apartment
- Spacious Living: A Contemporary Architectural Vision
- Pink Accents Apartment
- Powder Neutrals Apartment
- Turquoise Symphony Apartment
- Griviței Studio
- NorthSide Park Apartament
- Serene Apartment
- A home away from home in Bali
- WP Apartment
- Penthouse NT
- Prisaca Dornei Apartment
- Obregia Apartment
- The House of the Floating House
- The Altar of the King of Diamonds
- The fascination of wood. An apartment. A cave
- A house. A staircase. A harp.
- A holiday apartment in Bucharest
- B.AC Apartment
- AP-M
- Averescu Apartment
- Plevna House
- Victoriei Apartment
- Sunset Lake Apartment
- Salsa
- Barely afternoon
- BUBBLE / SFV A16
- “The Galactic Hideway” - Indoor destination for family entertainment.
- Yin & Yang
- Precupetii Vechi Apartament
- Cortina Apartment
- Nomad Elegance
- Apartment C
- SFV Apartment
- Bonsai House
- CB Apartment
- Carmen Sylva Apartment
- VU House
- NEW-VINTAGE Apartment
- Apartment AA
- Simplicty Unleashed
- Hues of a dream
- SPA Aprtment
- peonies house
- HOUSE 9
