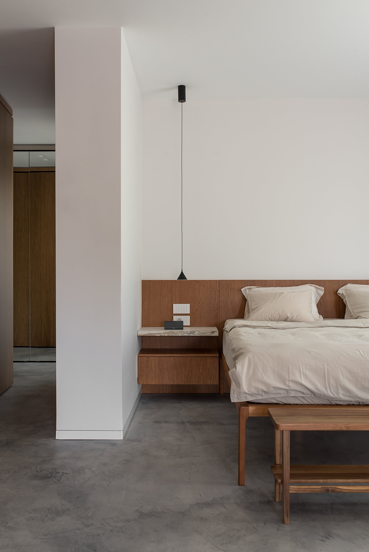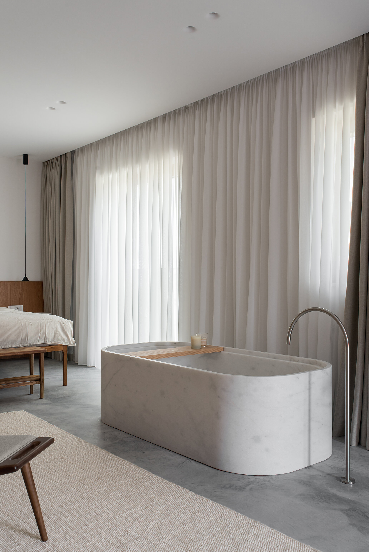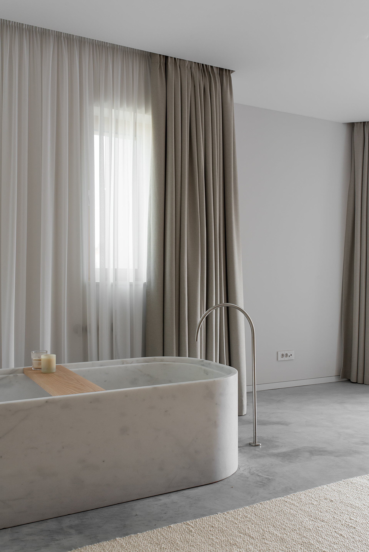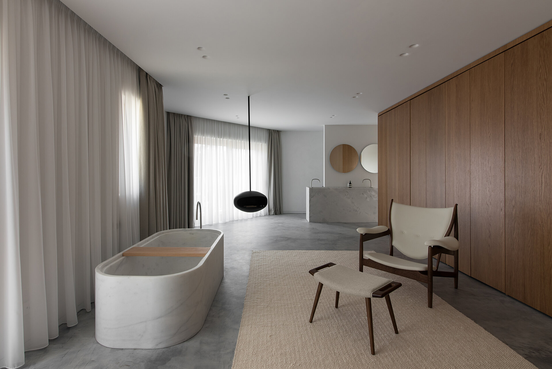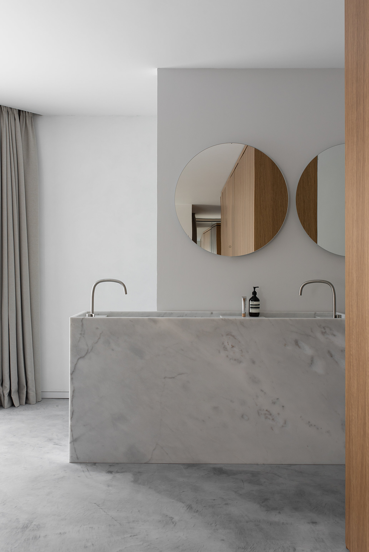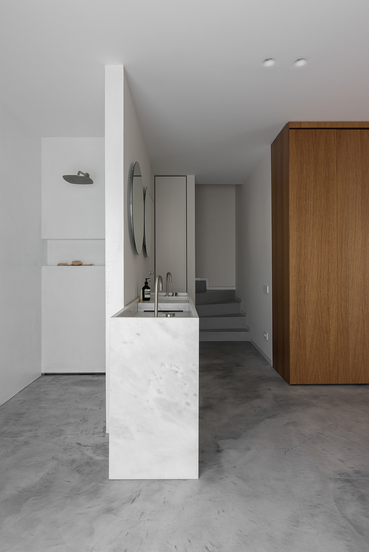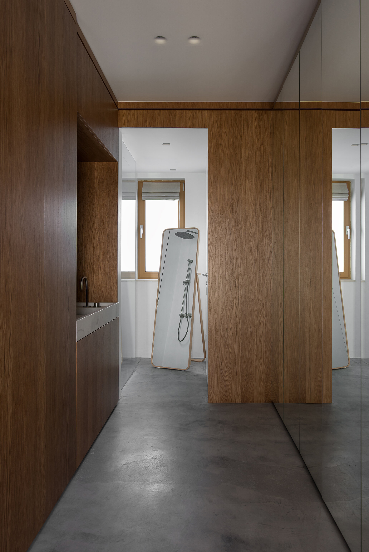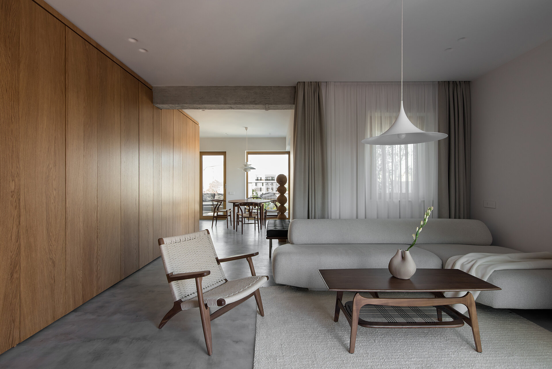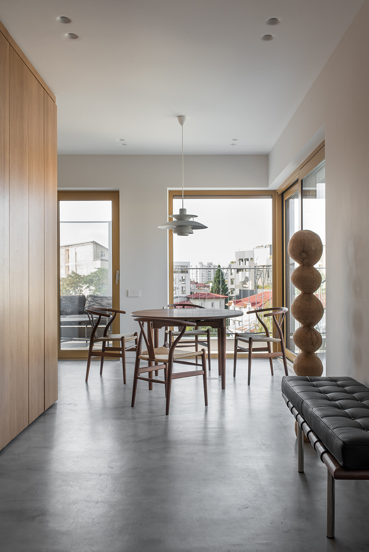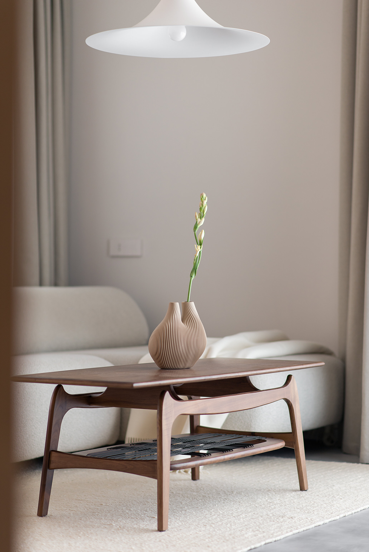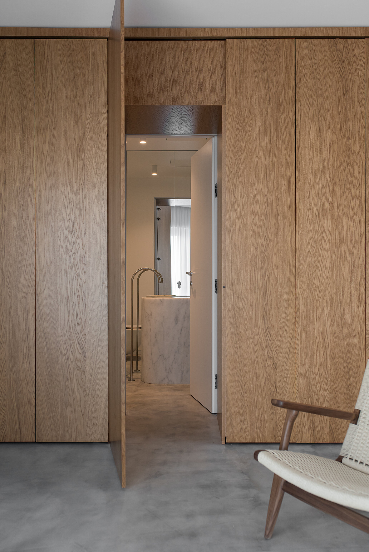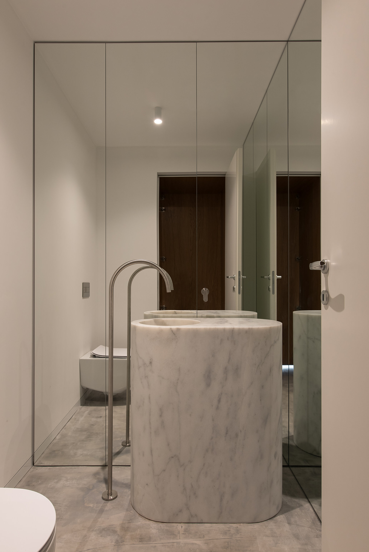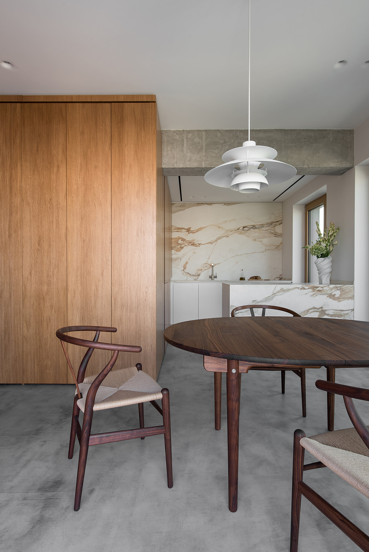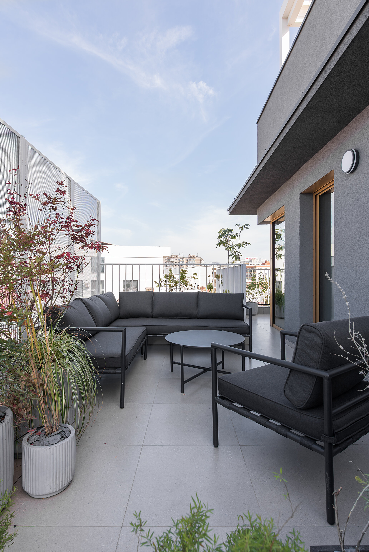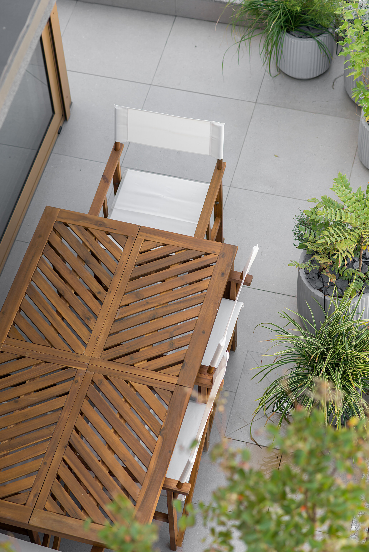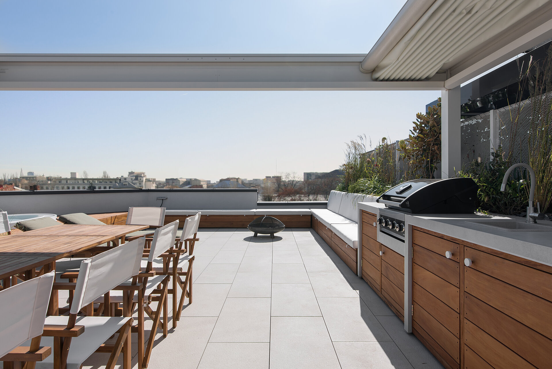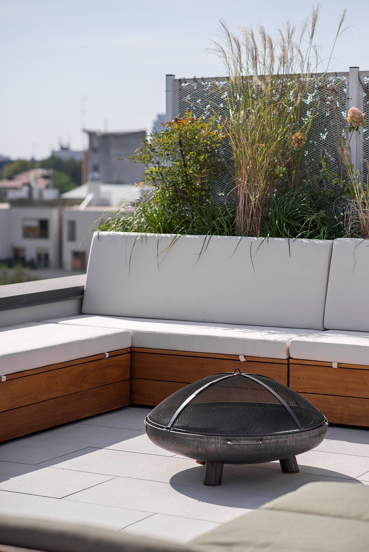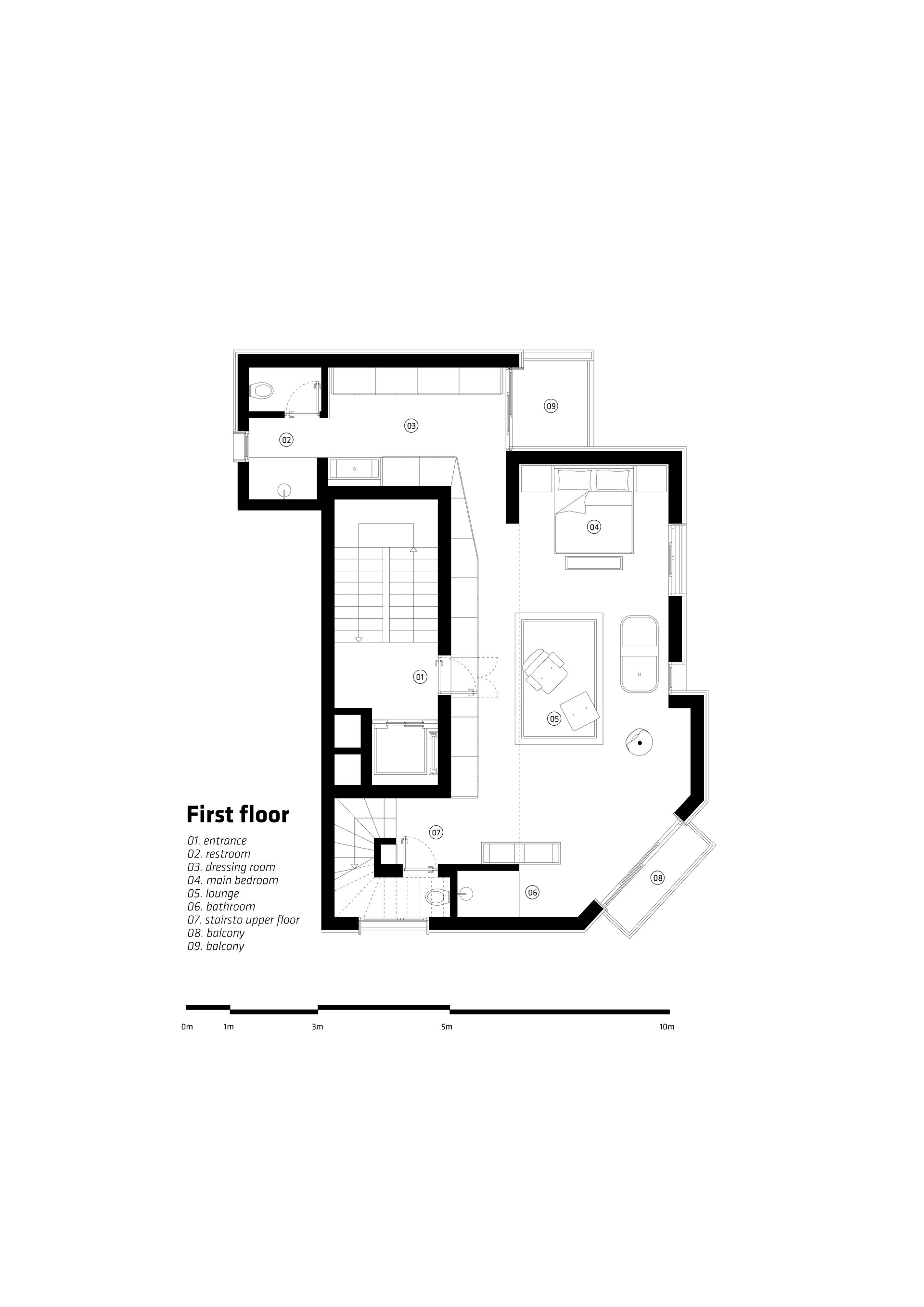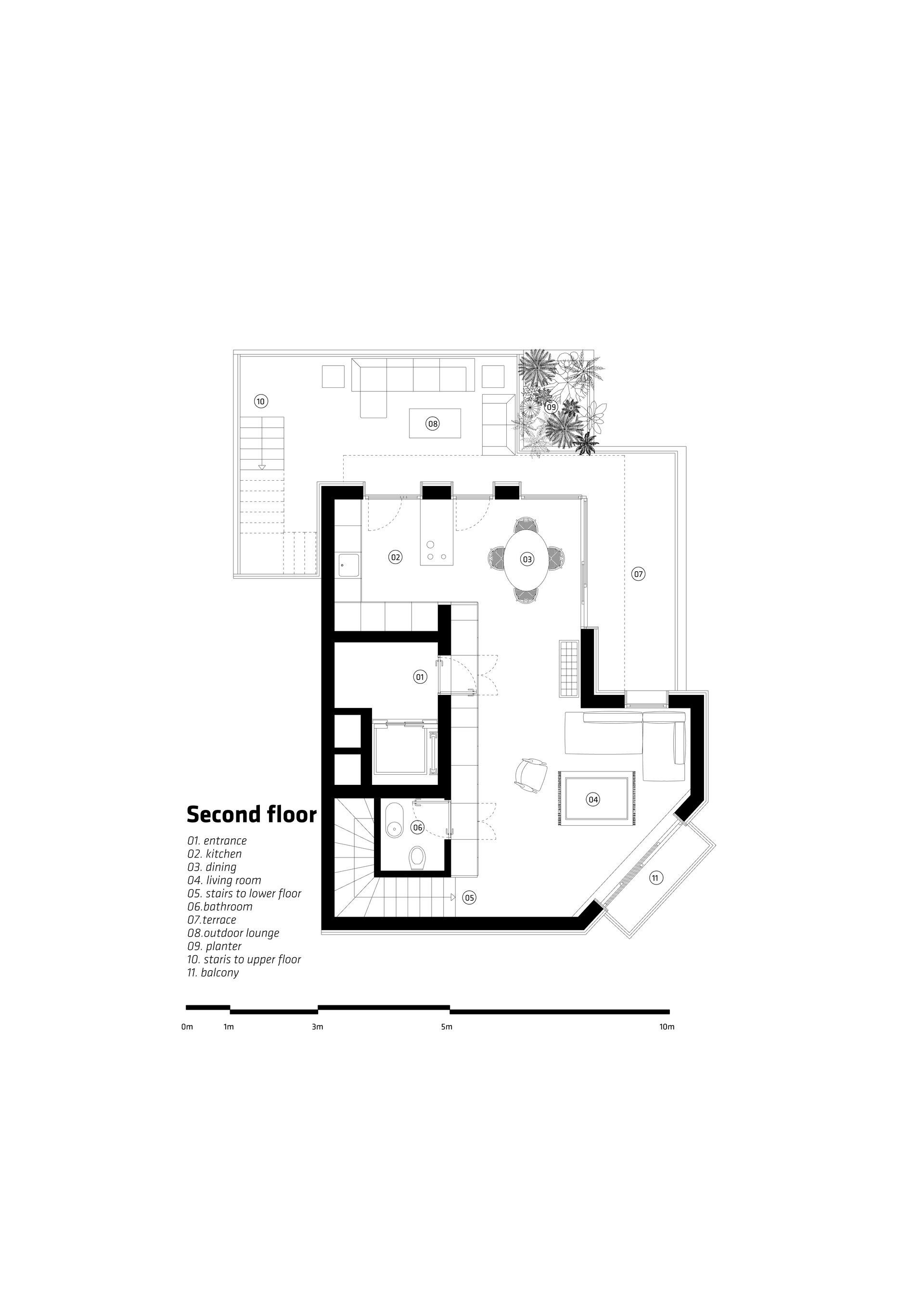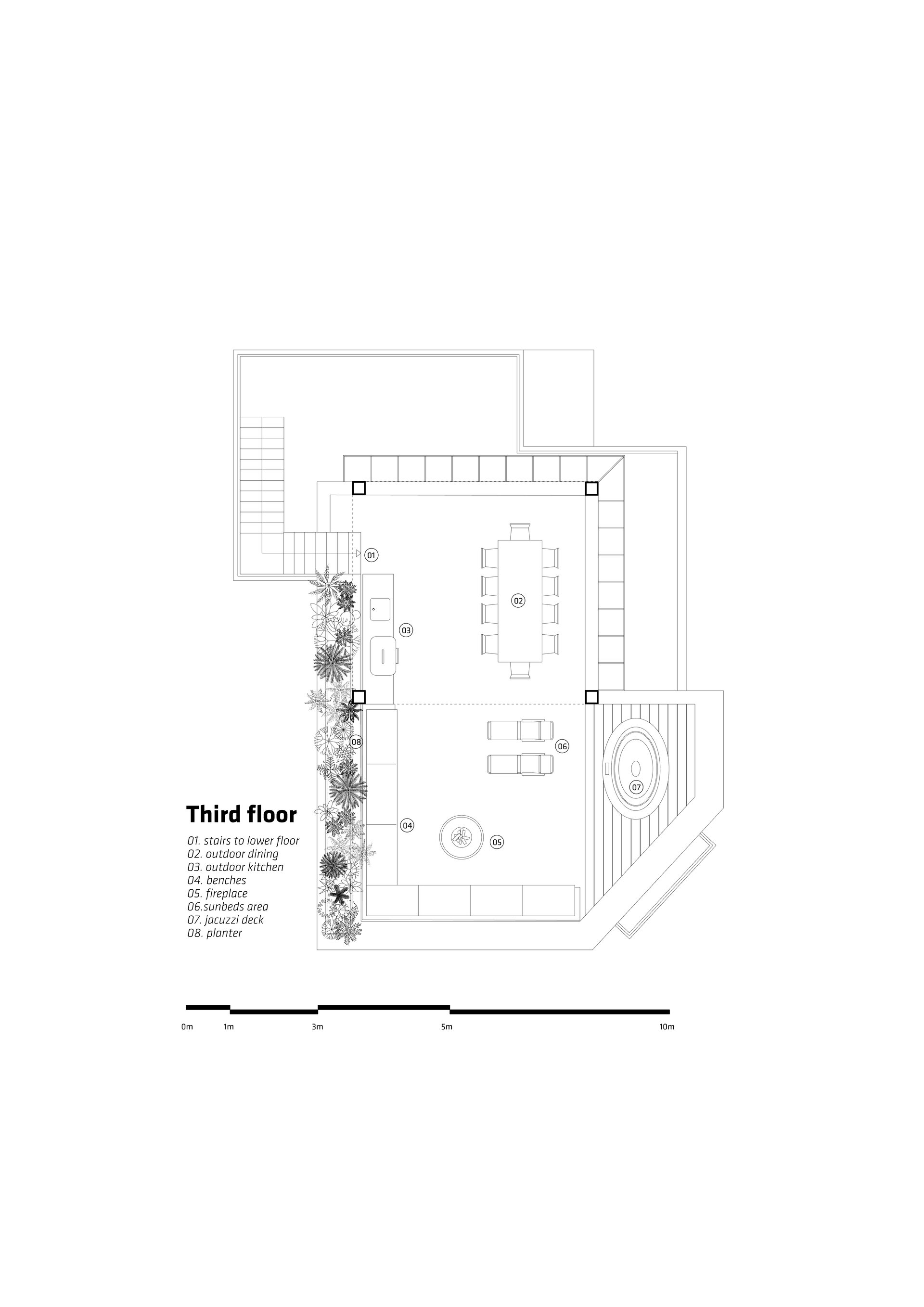
- Prize of the “Interior Space Architecture / Interior Residential Design” section
Apartment no. 07
Authors’ Comment
Introduction
Apartment number 7 occupies the last 2 floors and the terrace of a newly constructed 4-story building in the center of Bucharest. The residence has a double orientation on each level, and the windows span the entire height of the space. This provides the apartment with direct access and continuity between the terraces and the interior.
Concept
We aimed to use only the existing structural elements of the building as partition objects. Each piece of furniture and sanitary fixture is treated as a sculpture in an open space. The architectural value of the residence is derived from the simplicity of the approach and the details used.
Finishes
The apartment is oriented east-west. To make the most of the natural light, most vertical surfaces are white, with the exception of the fixed furniture and flooring. The stone and ceramic finishes on the existing terraces are already defined by the developer. For continuity throughout the entire residence, the concrete flooring, which is present in all living spaces - bedroom, living room, bathrooms, and kitchen - is of the same color as the exterior finishes to create an uninterrupted connection between the interior and exterior.
Furniture
The fixed furniture is designed by architects and produced locally. To take advantage of the 2.9m free height of the apartment, at each level, an entire wooden wall conceals storage spaces, as well as the climate control, electrical systems, and access panels, leaving the ceiling and the rest of the space open. The rest of the fixed furniture and some sanitary fixtures are cut from whole blocks of marble - as a reminiscence of modernist spaces - in which 'marble statues' are carefully placed in minimal open spaces.
Terrace
The terrace furniture – the kitchen island and the perimeter benches - are distributed to allow the remaining space to accommodate various functions throughout the year. Sun loungers near the jacuzzi on hot summer days, a fireplace on cool evenings, and space for a Christmas tree in winter.
Occupation/Client
In the case of this apartment, we were both the client and the architects. Because we have a dog and one of us is allergic to pollen and dust, we needed to keep the finishes as easy to maintain and clean as possible. Therefore, the concrete floor finish, poured over the heating system, is an impermeable microcement and is found in all rooms of the apartment, including the bedroom.
Conclusion
There was no need to use a large number of elements to give architectural value to the space. We were able to create an ideal space for ourselves, satisfying our functional and aesthetic needs with just a few simple sculptural objects. In general, we managed to create an aestehtically pleasing and functional space with only a few principles, with the difference being made by the details.
- Apartment no. 07
- Compact space from Paris - France
- T5 - The Tiny Tower
- Bastiliei apartment
- LG Apartment
- AAA
- House M8
- Dealul Cetății Loft
- Lion’s House
- ED Apartment
- Velvet Grey Apartament
- Tropical Story Apartment
- Spacious Living: A Contemporary Architectural Vision
- Pink Accents Apartment
- Powder Neutrals Apartment
- Turquoise Symphony Apartment
- Griviței Studio
- NorthSide Park Apartament
- Serene Apartment
- A home away from home in Bali
- WP Apartment
- Penthouse NT
- Prisaca Dornei Apartment
- Obregia Apartment
- The House of the Floating House
- The Altar of the King of Diamonds
- The fascination of wood. An apartment. A cave
- A house. A staircase. A harp.
- A holiday apartment in Bucharest
- B.AC Apartment
- AP-M
- Averescu Apartment
- Plevna House
- Victoriei Apartment
- Sunset Lake Apartment
- Salsa
- Barely afternoon
- BUBBLE / SFV A16
- “The Galactic Hideway” - Indoor destination for family entertainment.
- Yin & Yang
- Precupetii Vechi Apartament
- Cortina Apartment
- Nomad Elegance
- Apartment C
- SFV Apartment
- Bonsai House
- CB Apartment
- Carmen Sylva Apartment
- VU House
- NEW-VINTAGE Apartment
- Apartment AA
- Simplicty Unleashed
- Hues of a dream
- SPA Aprtment
- peonies house
- HOUSE 9
