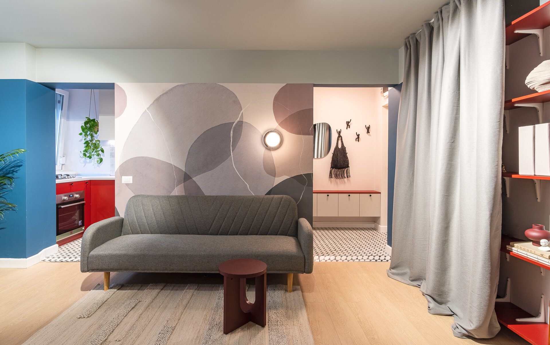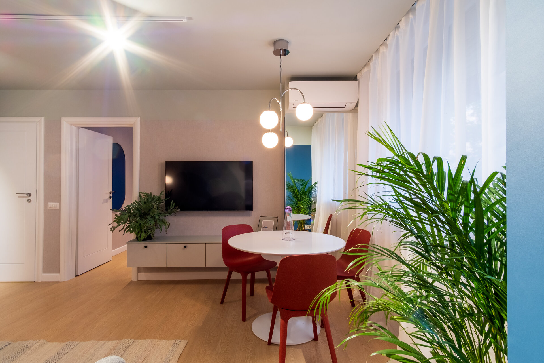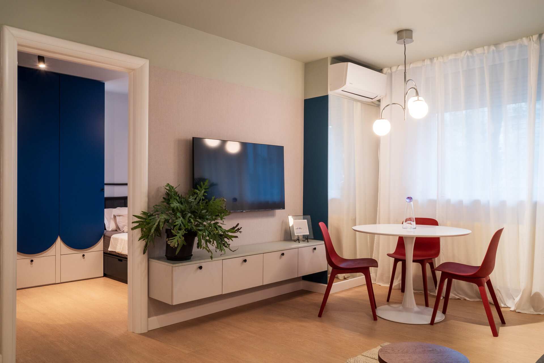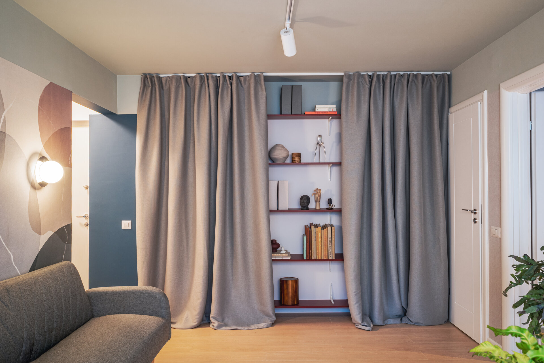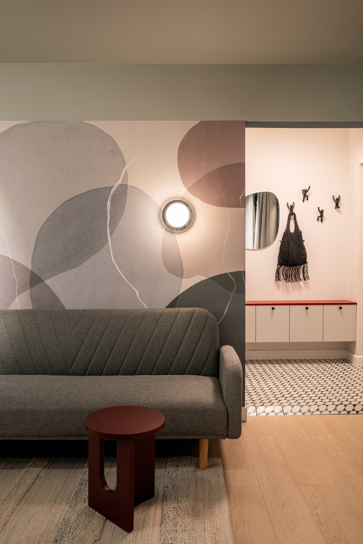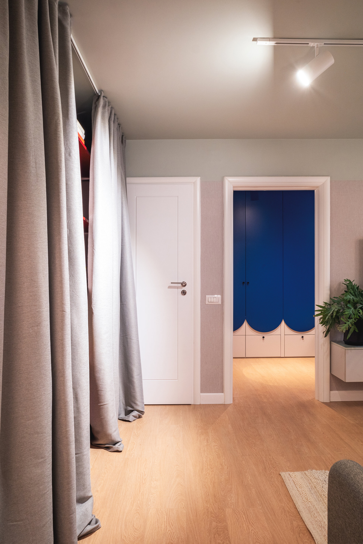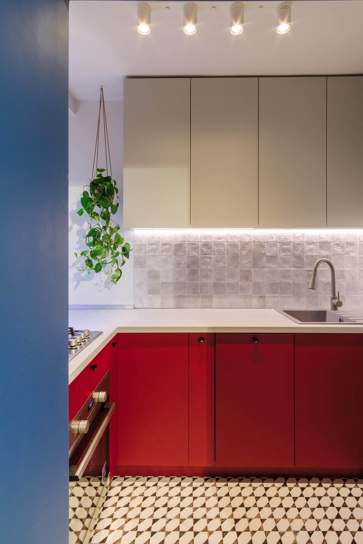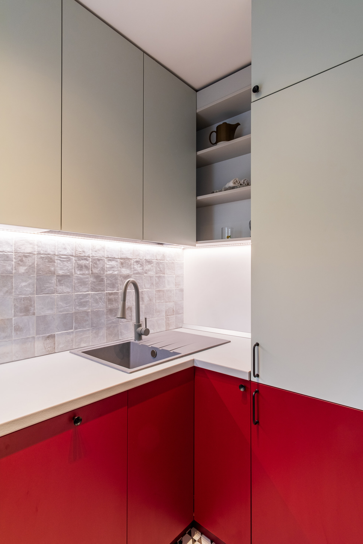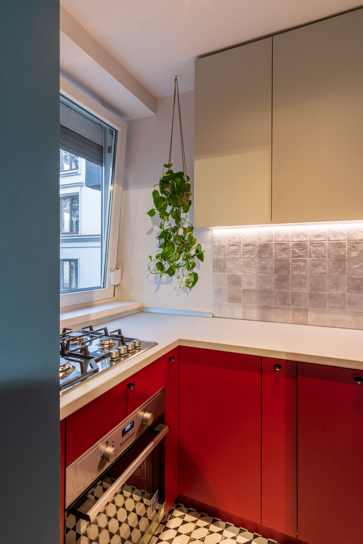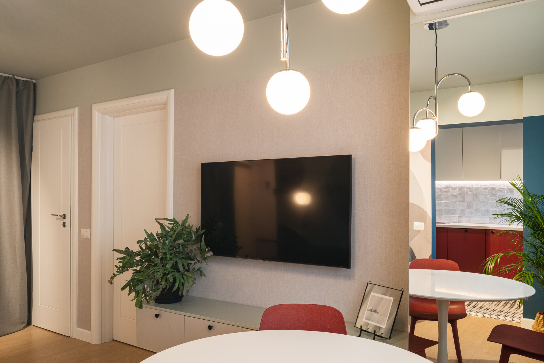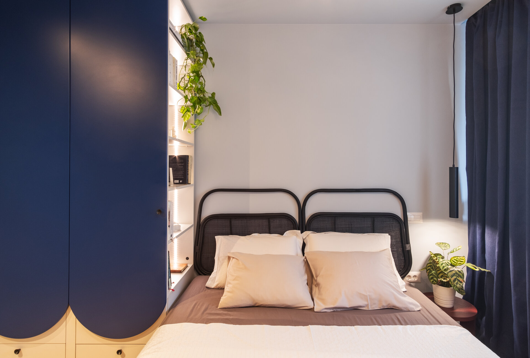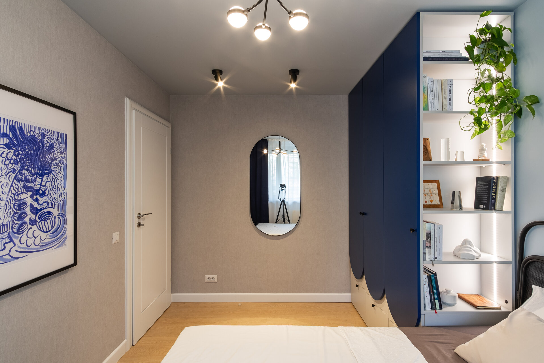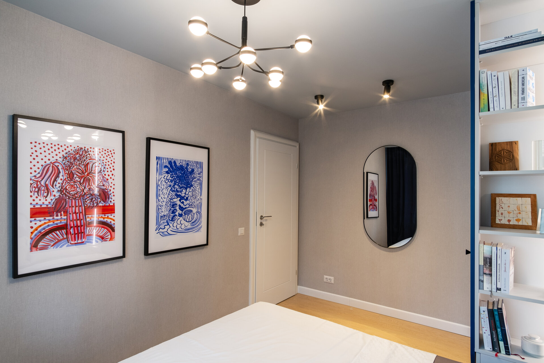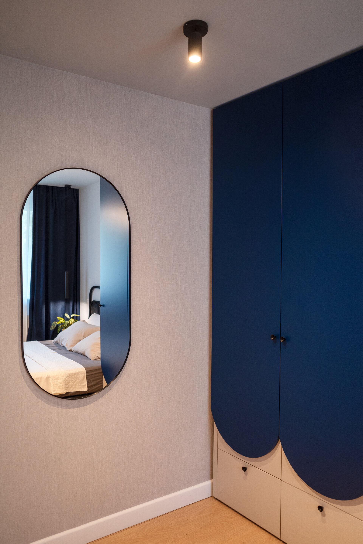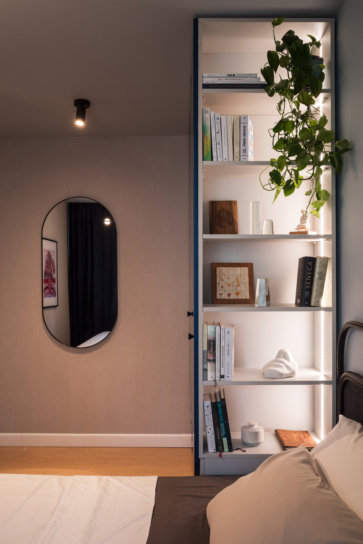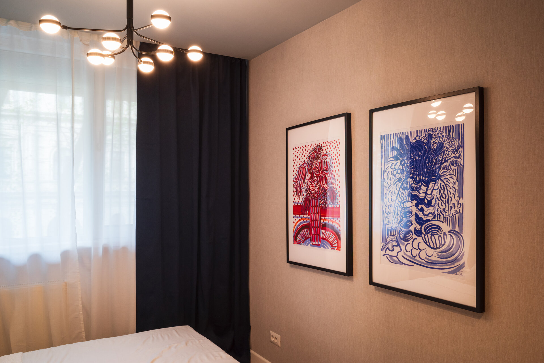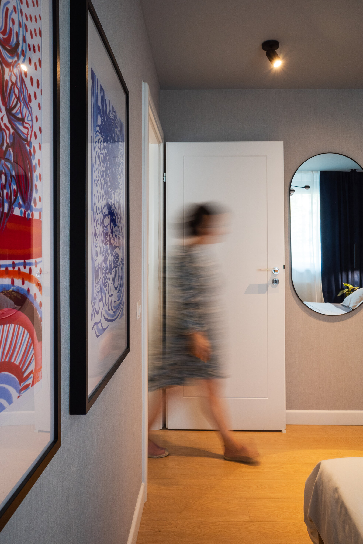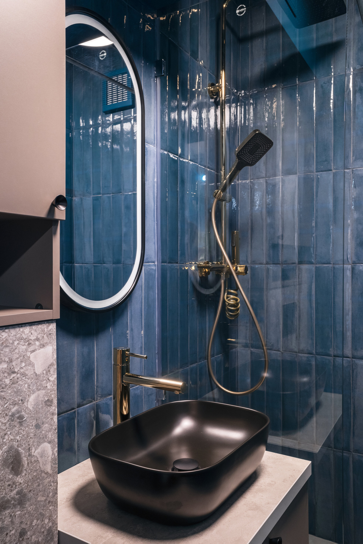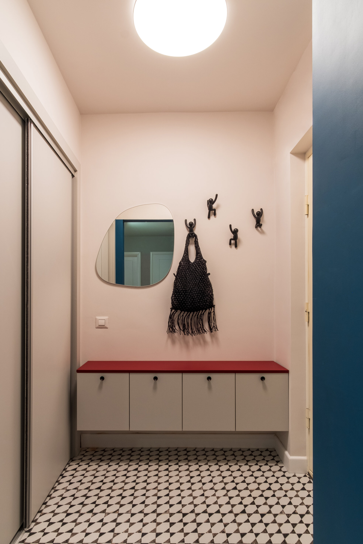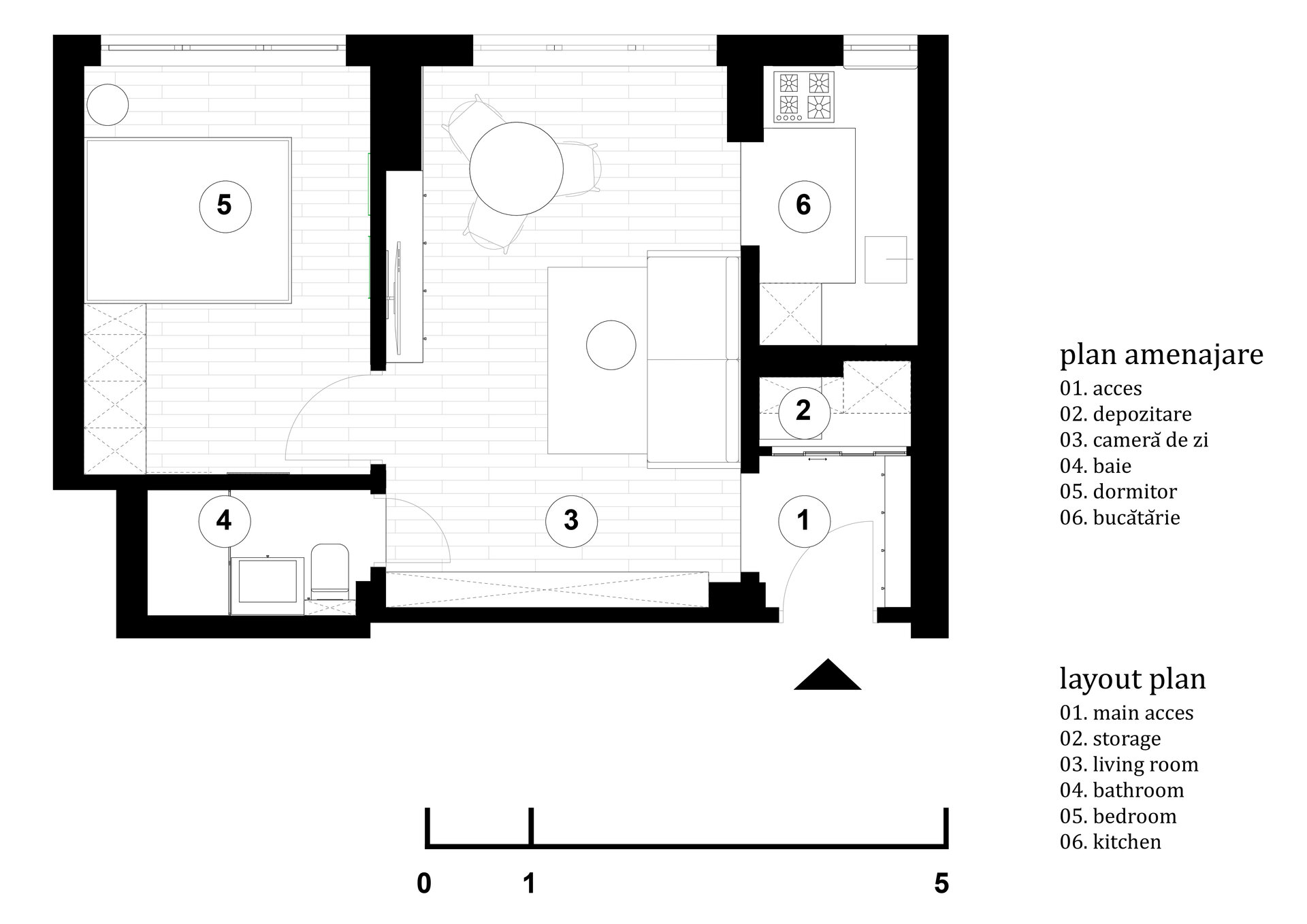
Griviței Studio
Authors’ Comment
Conceived for Airbnb rental, the concept of the studio in Calea Griviței no. 3, uses intense colors as the main actors of the entire design, bright red and ultramarine blue.
The excellent location of the studio, close to the effervescence of Calea Victoriei, sets the mood for the entire design, imagined for a young and dynamic user, hence the fresh, contemporary and special look.
With a usable area of only 39 sqm, the apartment manages to accommodate all the right functions necessary for urban living: access area with storage spaces, kitchenette, generous living room with dining area, bedroom and a bathroom with shower.
The distinction between the different uses of the spaces starts from the level of the floor textures, as follows: the entrance area, the kitchenette and the bathroom were designed with ceramic tiles, with either geometric patterns or a Milanese terrazzo look while continuity was established between the living room and the bedroom through the use of parquet flooring.
Functionally optimized, the kitchenette is one of our favorite spaces of this apartment. The "heavier"color is found at the base of the furniture modules, the burgundy red that establishes the connection with the floor. The grayish-green of the suspended fixtures, the pearl-grey shade of the worktop and the artisan-feeling glazed ceramics balance the entire ensemble very well and contribute to the creation of an atmosphere of calm in a tiny kitchen of only 4.20 square meters.
Being an undivided space, the living room naturally becomes a multifunctional area that simultaneously houses the relaxation space, the dining area and the circulation areas between the rest of the functions.
The storage spaces were optimized through a shelving system along the entire length of a living room wall, hidden by a textile curtain. In addition to the slightly scenographic character, this solution also offers the possibility of revealing only a part of the storage area, set up for displaying books or decorations.
The bedroom was primarily designed as a night area, a space intended for rest. Revolving around light shades of gray (textile-look wallpaper) and sky blue, the bedroom color scheme is punctuated by more intense accents of ultramarine blue for the painted mdf doors and the velvet curtains. The heaviest element of the space - the bed - is accentuated by the decorative black bamboo headboard.
The serenity of the entire bedroom is perfectly counterbalanced by the energetic touches of the illustrations of the architect Dana Georgescu.
The bathroom of only 2.70 m2 presents textures in dark shades of grays and navy, precisely to blur the contours of such a small space. Subtle reflections were obtained by using ceramic tiles with an artisanal appearance as a metaphor that refers to the luster of the waters.
- Apartment no. 07
- Compact space from Paris - France
- T5 - The Tiny Tower
- Bastiliei apartment
- LG Apartment
- AAA
- House M8
- Dealul Cetății Loft
- Lion’s House
- ED Apartment
- Velvet Grey Apartament
- Tropical Story Apartment
- Spacious Living: A Contemporary Architectural Vision
- Pink Accents Apartment
- Powder Neutrals Apartment
- Turquoise Symphony Apartment
- Griviței Studio
- NorthSide Park Apartament
- Serene Apartment
- A home away from home in Bali
- WP Apartment
- Penthouse NT
- Prisaca Dornei Apartment
- Obregia Apartment
- The House of the Floating House
- The Altar of the King of Diamonds
- The fascination of wood. An apartment. A cave
- A house. A staircase. A harp.
- A holiday apartment in Bucharest
- B.AC Apartment
- AP-M
- Averescu Apartment
- Plevna House
- Victoriei Apartment
- Sunset Lake Apartment
- Salsa
- Barely afternoon
- BUBBLE / SFV A16
- “The Galactic Hideway” - Indoor destination for family entertainment.
- Yin & Yang
- Precupetii Vechi Apartament
- Cortina Apartment
- Nomad Elegance
- Apartment C
- SFV Apartment
- Bonsai House
- CB Apartment
- Carmen Sylva Apartment
- VU House
- NEW-VINTAGE Apartment
- Apartment AA
- Simplicty Unleashed
- Hues of a dream
- SPA Aprtment
- peonies house
- HOUSE 9
