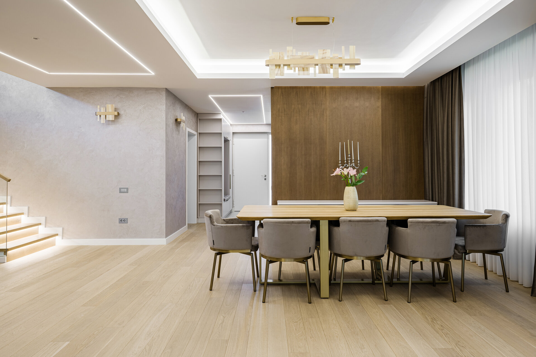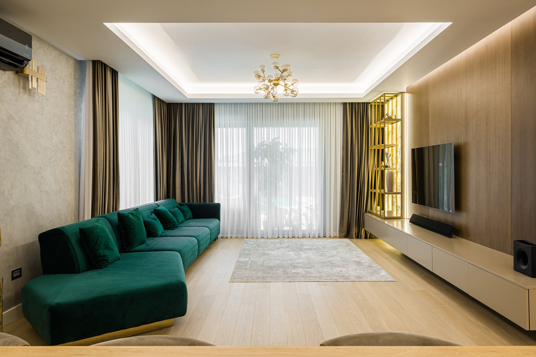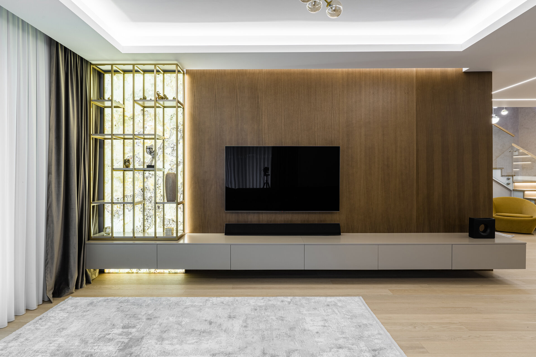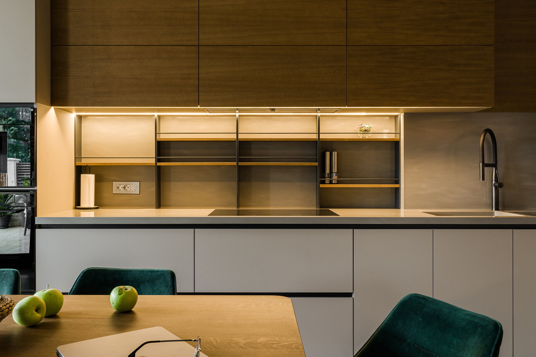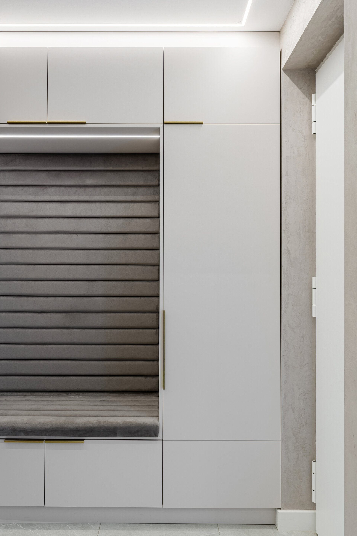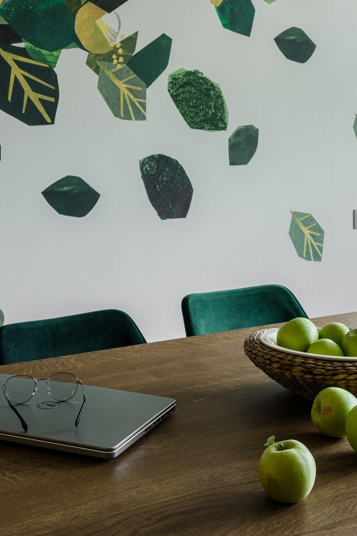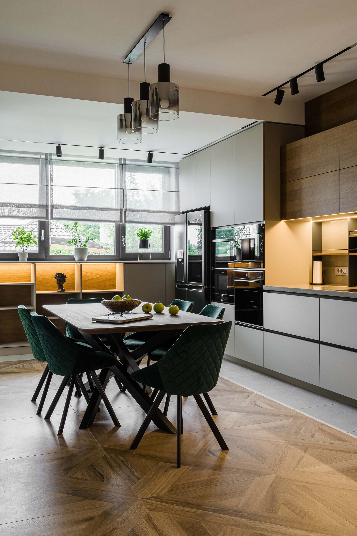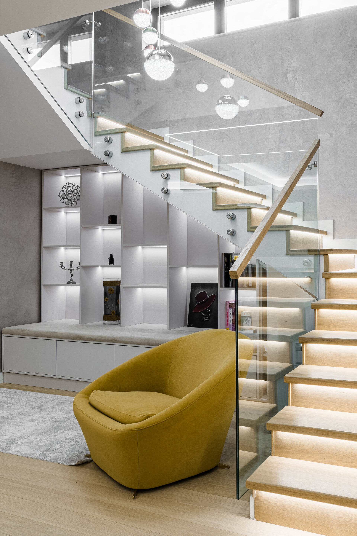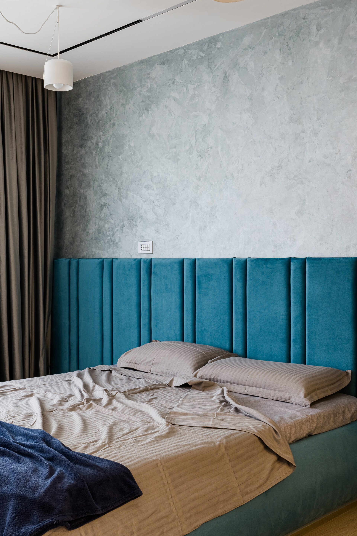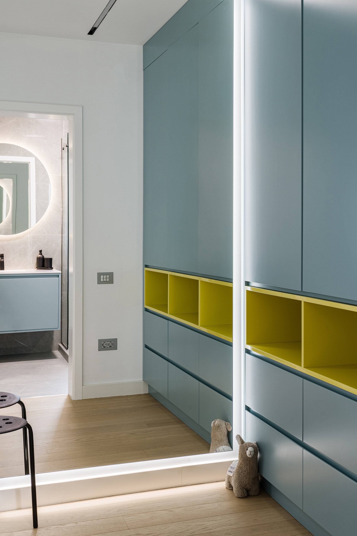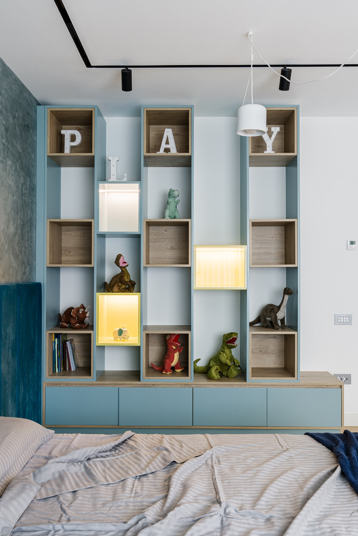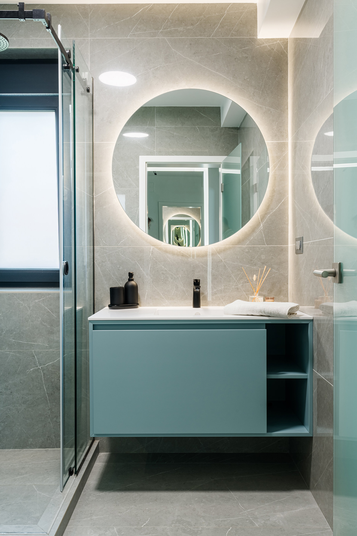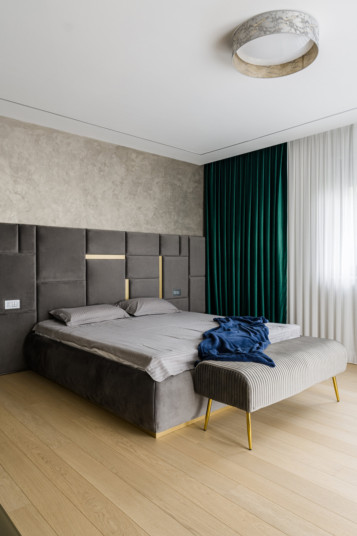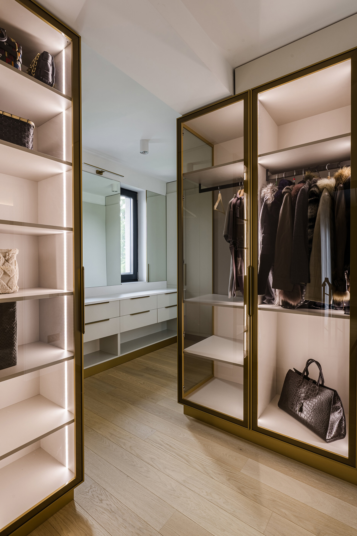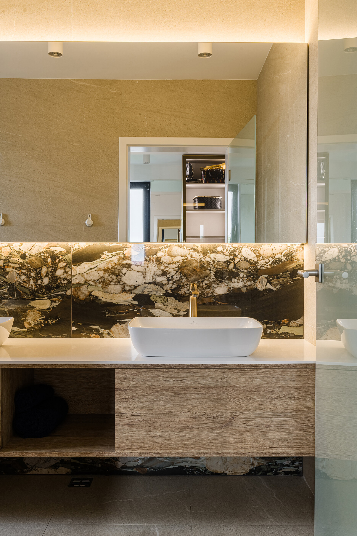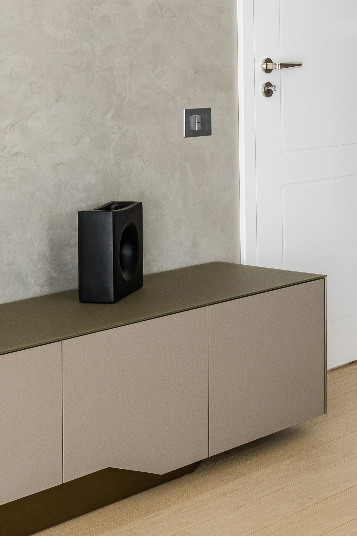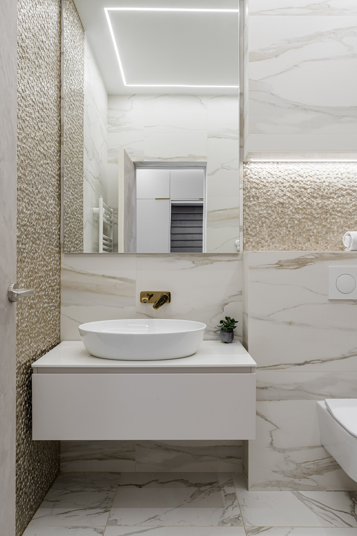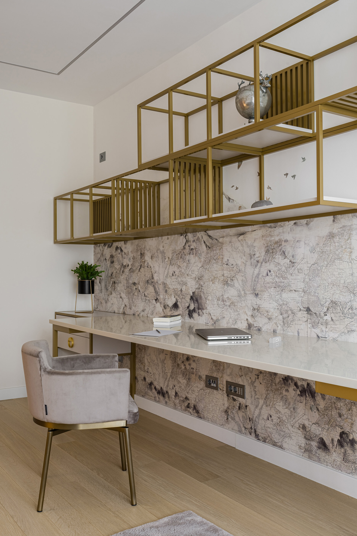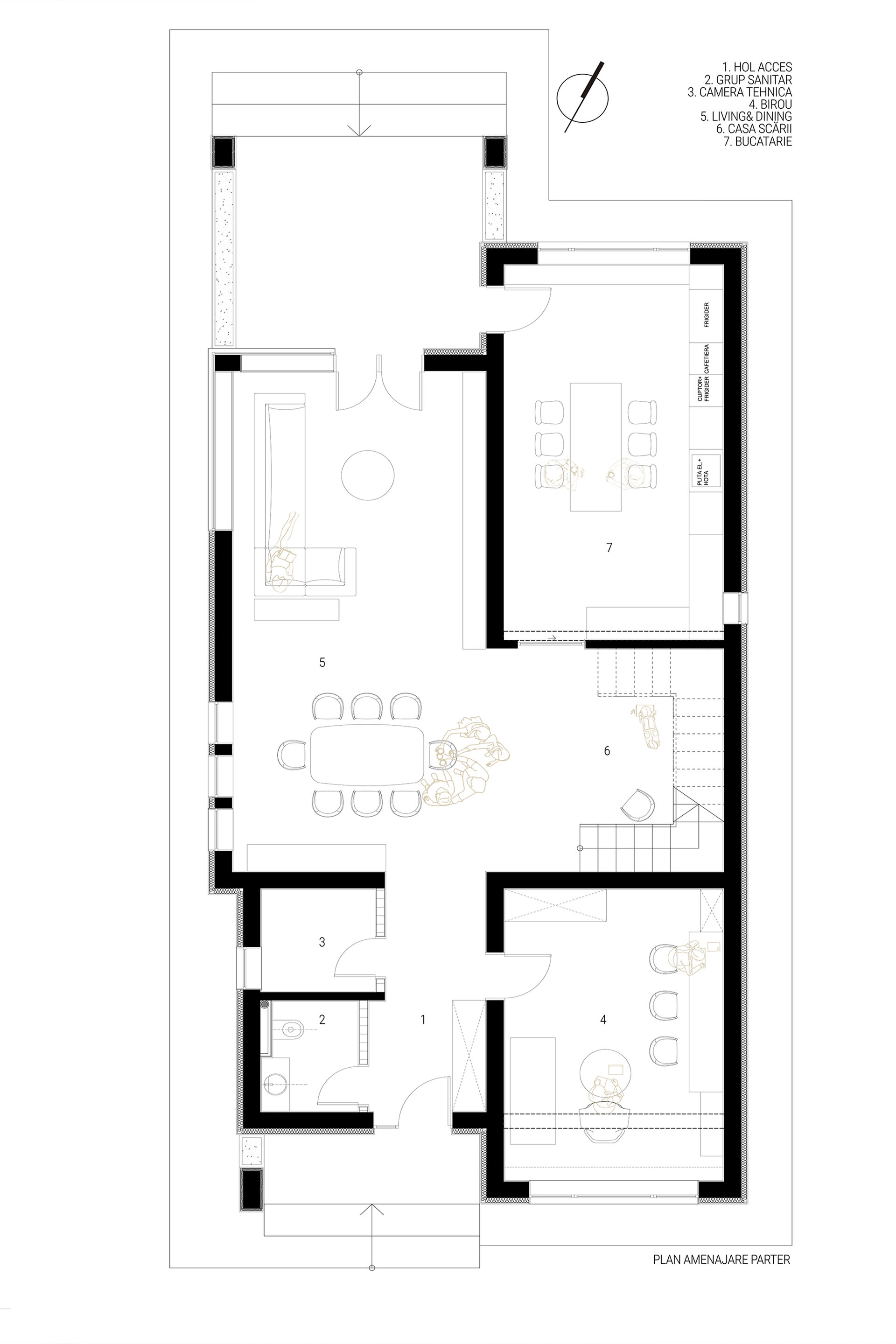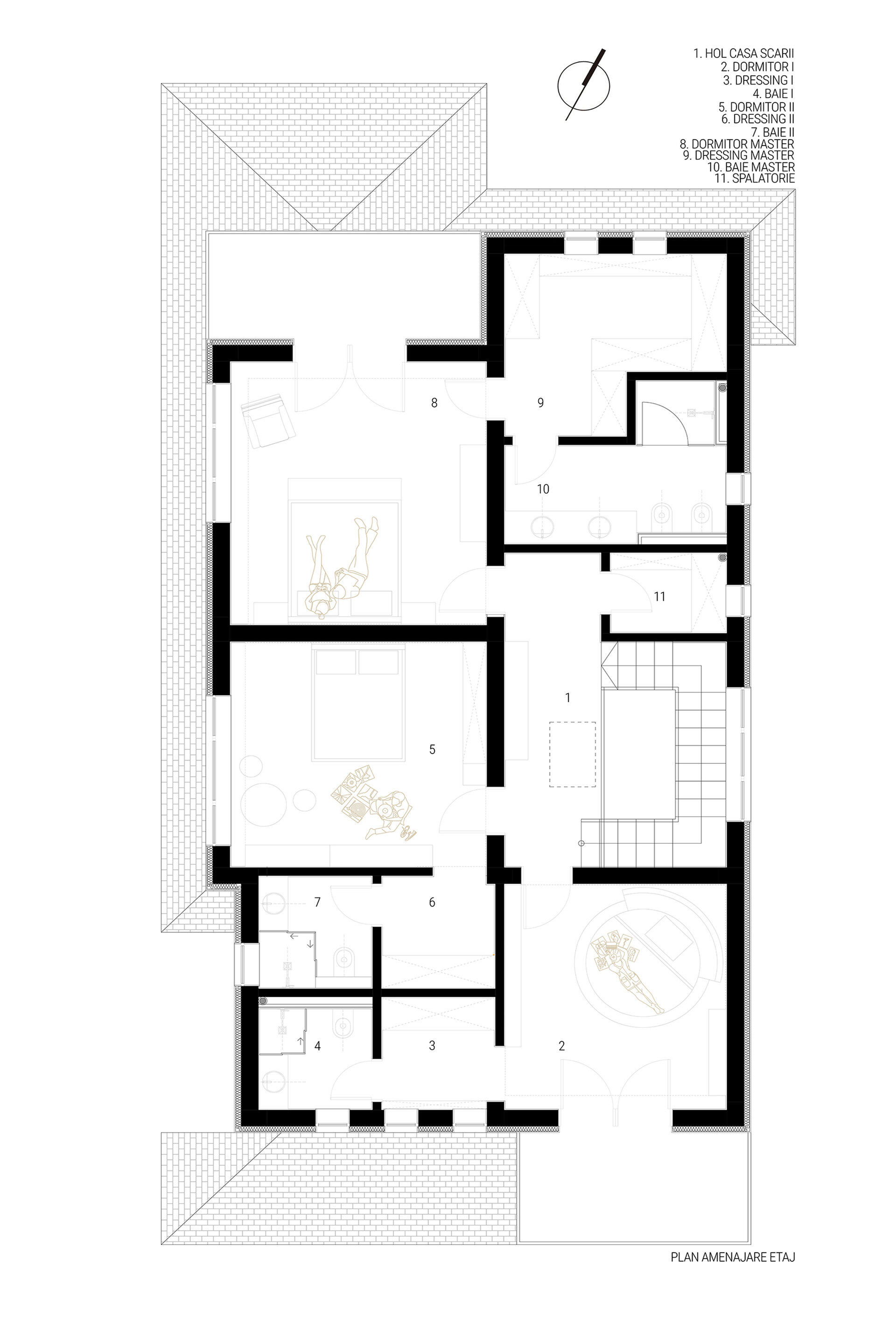
House M8
Authors’ Comment
Within the picturesque context of the Mogoșoaia, we have developed the interior design of "House M8" for a family composed of two adults and their adorable 6-year-old twins. The project entailed adapting the space to the family's lifestyle and its evolving scenarios over time. The primary intention of this project was to delineate a harmonious interaction between the surrounding natural environment and the functional and aesthetic needs of the entire family, achieving a balanced synthesis.
The ground floor proves to be the hub of social and functional activities, encompassing the spaces of the living area. The living room and dining zone are responsive to both cardinal orientation and spatial volume. They function as the nucleus of the residence, entailing the intersection and pause - the respite of diurnal activities. The furniture composed of distinct volumes and clean lines expresses an elegant and orderly aesthetic, ensuring a visually clean space. Connection to the garden space is present in every area of the living zone, with natural frame elements being sensed through carefully chosen materials: the kitchen wallpaper, veneered wood panels (forming a path towards the living area), the velvet green sofa and the stone area of the library. The golden metallic details of the lighting fixtures introduce accents of refinement and subtlety to the space.
The upper floor, dedicated to the sleeping zone, exudes comfort and elegance. The two secondary bedrooms, marked by the personalities of the two young family members, coexist in a palette of pastel hues and cheerful accents that break the monotony. Individual dressings provide a practical storage solution for the wardrobe of each occupant. The master area, situated in a serene and private part of the residence, establishes a refuge-like atmosphere through upholstery choices in a cool chromatic palette. This area incorporates a dressing unit, wherein lighter tones regain prominence to create an illusion of expanded space. The master bathroom introduces a refined spectrum through neutral finishes, large-sized tiles, and golden details.
The proposed interior design remains true to a modern, elegant and harmonious aesthetic that responds to the personality and requirements of each family member. Carefully incorporated color and texture accents at focal points impart dynamism and depth to the space.
- Apartment no. 07
- Compact space from Paris - France
- T5 - The Tiny Tower
- Bastiliei apartment
- LG Apartment
- AAA
- House M8
- Dealul Cetății Loft
- Lion’s House
- ED Apartment
- Velvet Grey Apartament
- Tropical Story Apartment
- Spacious Living: A Contemporary Architectural Vision
- Pink Accents Apartment
- Powder Neutrals Apartment
- Turquoise Symphony Apartment
- Griviței Studio
- NorthSide Park Apartament
- Serene Apartment
- A home away from home in Bali
- WP Apartment
- Penthouse NT
- Prisaca Dornei Apartment
- Obregia Apartment
- The House of the Floating House
- The Altar of the King of Diamonds
- The fascination of wood. An apartment. A cave
- A house. A staircase. A harp.
- A holiday apartment in Bucharest
- B.AC Apartment
- AP-M
- Averescu Apartment
- Plevna House
- Victoriei Apartment
- Sunset Lake Apartment
- Salsa
- Barely afternoon
- BUBBLE / SFV A16
- “The Galactic Hideway” - Indoor destination for family entertainment.
- Yin & Yang
- Precupetii Vechi Apartament
- Cortina Apartment
- Nomad Elegance
- Apartment C
- SFV Apartment
- Bonsai House
- CB Apartment
- Carmen Sylva Apartment
- VU House
- NEW-VINTAGE Apartment
- Apartment AA
- Simplicty Unleashed
- Hues of a dream
- SPA Aprtment
- peonies house
- HOUSE 9
