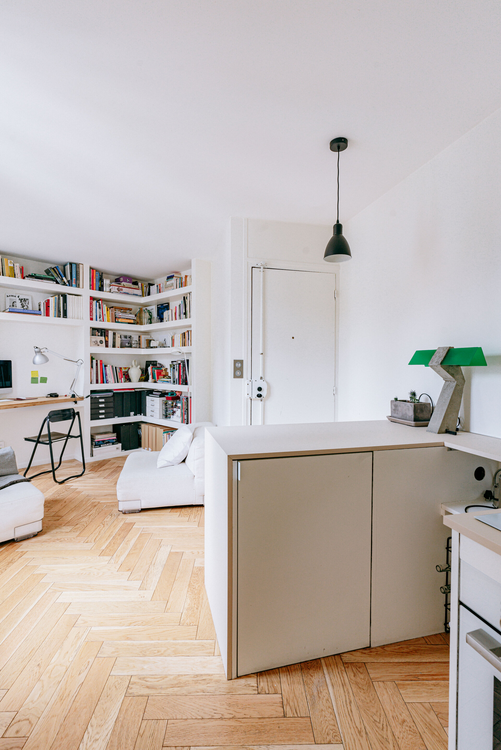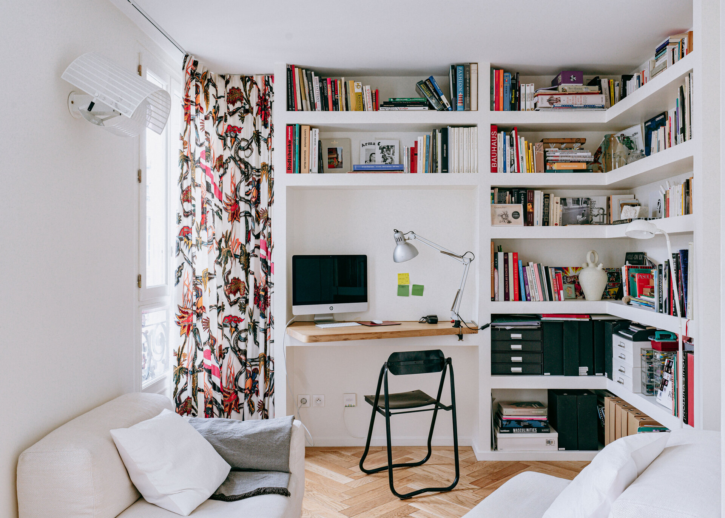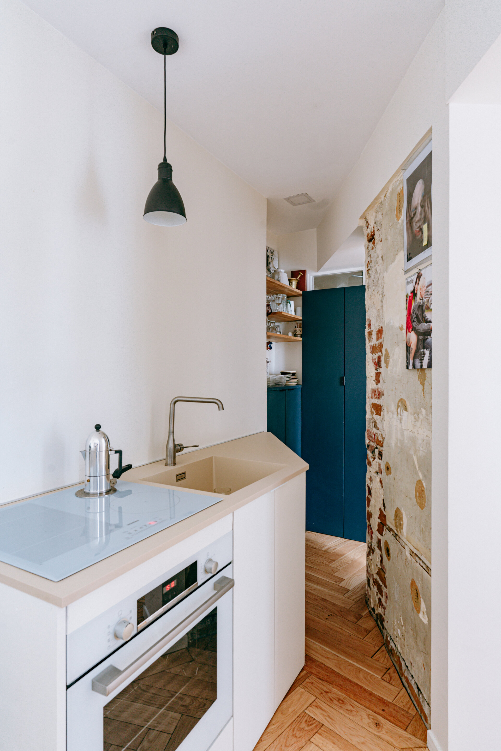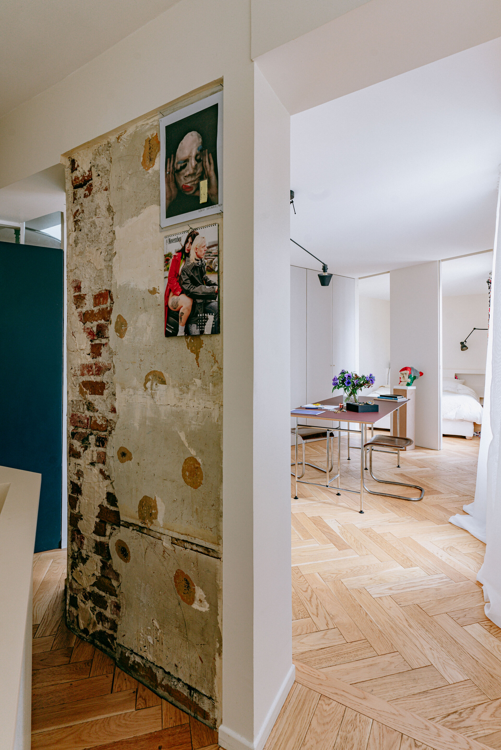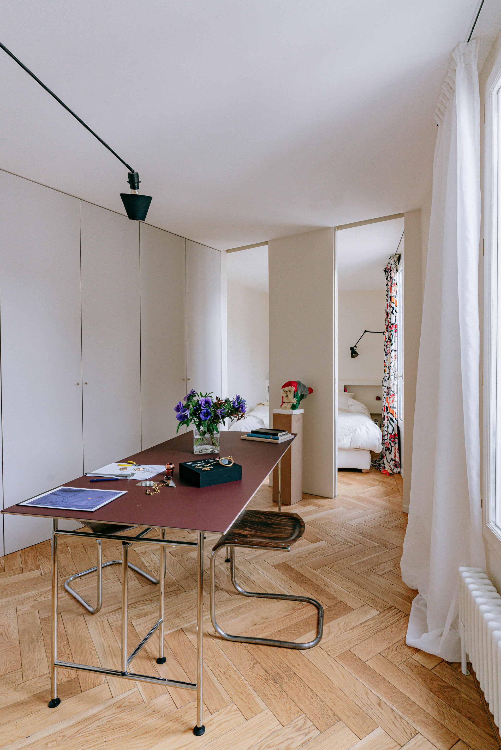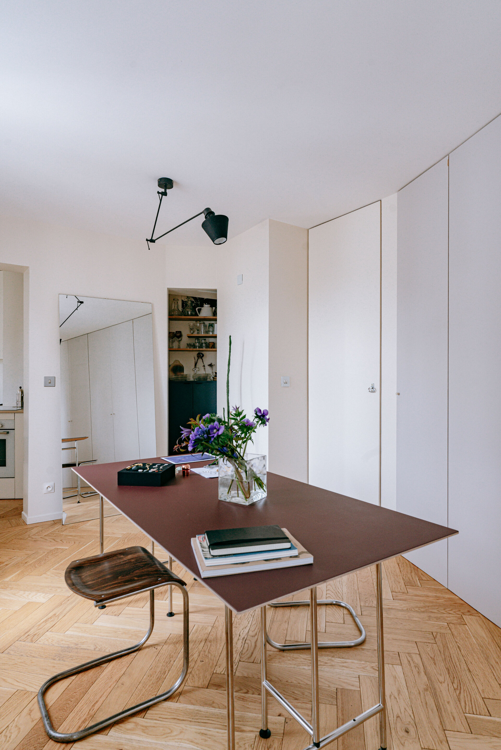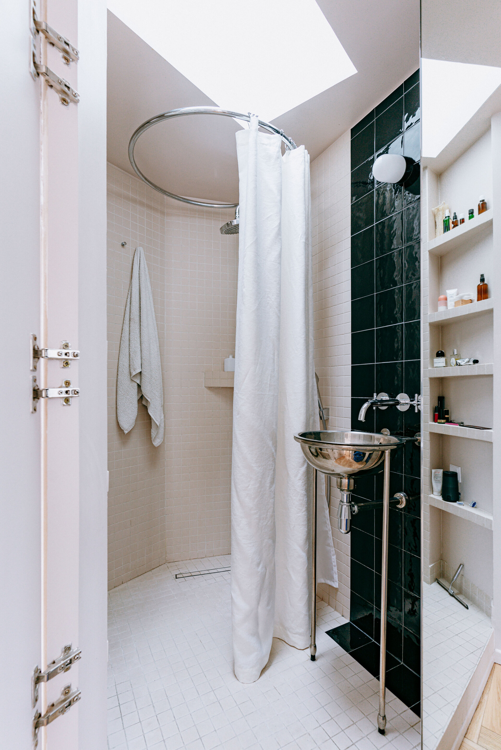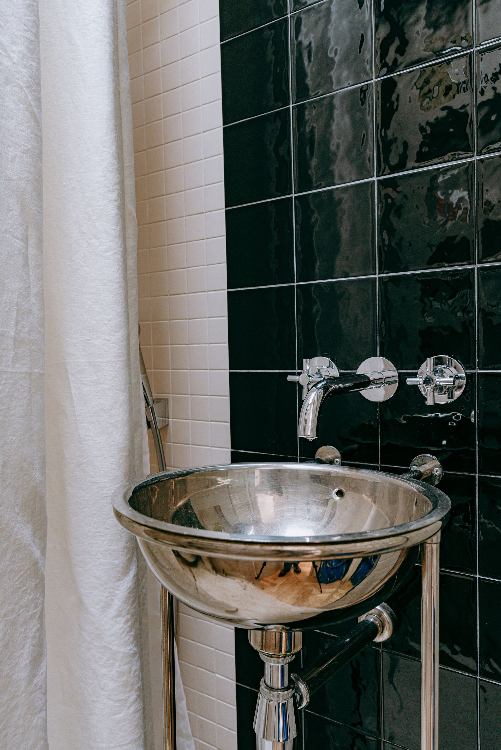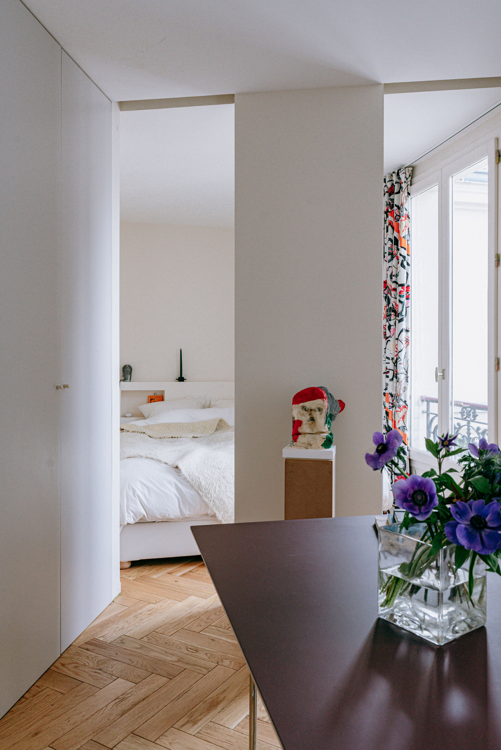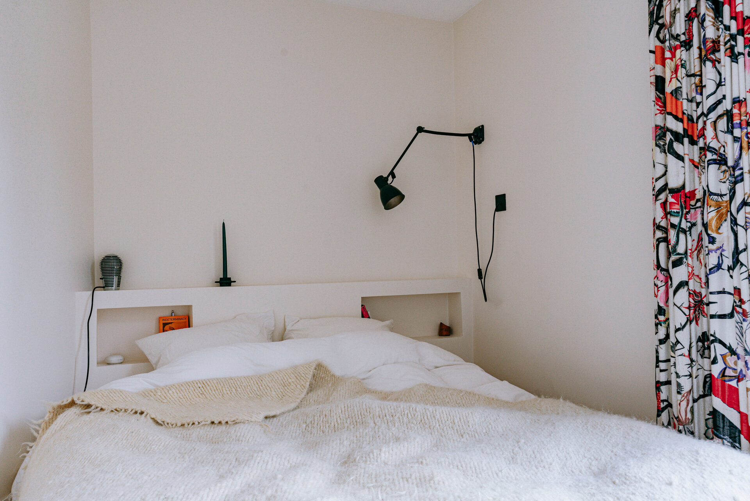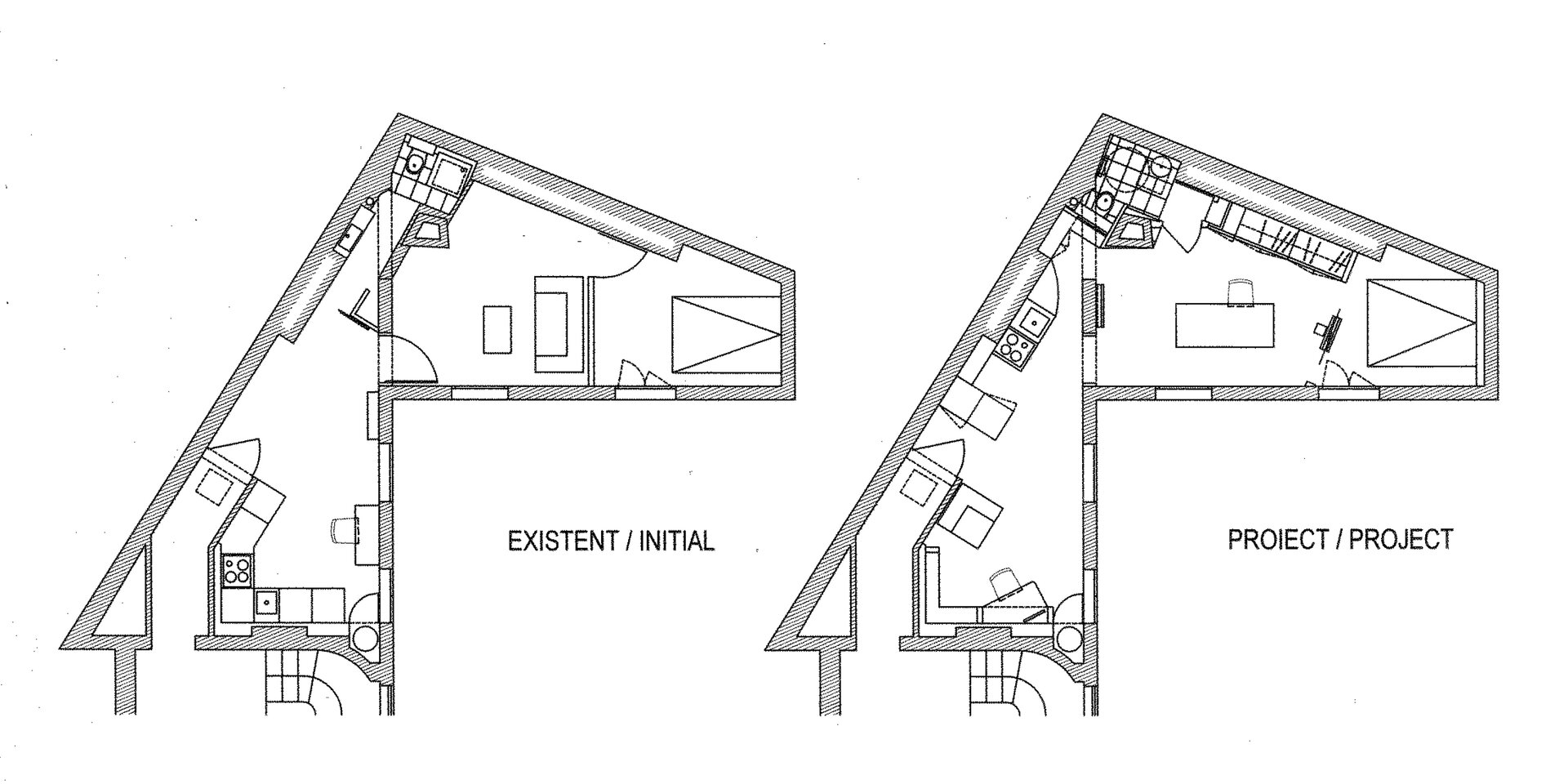
- Nomination for the “Interior Space Architecture / Interior Residential Design” section
Compact space from Paris - France
Authors’ Comment
COMPACT SPACE_AX
Ana-Xenia took the latter tack when she first visited the 40 square metres apartment that would become her home, back in the post-lockdown days of December 2021. Ana said: "This apartment gave off a good vibe. And I really hit it off with the owner, a woman who was retiring." Even so, the floor plan wouldn't be to "most people's" taste! (Ana & the architects!)
The existent diagonal apartment had a large kitchen right off the threshold, followed by an L-shaped living room, with a bathroom and bedroom at the back. Right away, Ana could see herself living here: "To me, this apartment offered many possibilities and it was just weird enough for me to want to strip it down and remodelled the space to my liking." Lucky for her the architects turn her desires into volumes - hence her previous place's 16 square metres never feeling cramped. But leaving behind Balenciaga and Loewe (where she worked as designer) to focus on her own brand means she needed a space that allowed her to work from home.
The vast kitchen was turned into a creative space. A bookcase lines the walls with an embedded cantilever desk inspired by the one designed in 1939 by Charlotte Perriand: "I didn't want a desk leg to get in the way," explains Ana. The thick oak plank's protruding angle recalls the apartment's own off-kilter floor plan. The kitchen finds itself facing the front door, in an acute angle opening up the living room. Two extra openings in the kitchen give access to the dining room, in an echo to the two sliding doors in the bedroom. The bedroom hasn't moved, but was shrunken to give way for the living area. The central panel hiding the two full-height sliding doors and the floor-to-ceiling doors of wardrobe cupboard visually increase the 2.6-meter ceiling height. The bathroom is nestled in a corner and illuminated by a skylight above the shower. Above the toilet, an opening overlooks the kitchen, allowing light to enter in and luring the eye from one room to another. "Now I feel like the apartment is bigger than it really is. And that's all thanks to my architects!"
In the creative workshop corner, Ana sits on a vintage Bienaise folding chair made from steel and pressed cardboard in 1921 by brothers Franck and Harry Nelson, and uses the Shogun wall sconce, designed by Mario Botta for Artemide in 1986. An acute angle was transformed into a functional kitchen that opens up on the office and dining room. A situation with a too-big dishwasher called for an exposed wall - to the owner's delight: "This exposed wall reminds me that the apartment used to be three chambers de bonne. I like having this reminder of the past." The dining room is soberly furnished with a Faust Linoleum tabletop set on Egon Eierdman 1965 chrome steel tubular table frame and a set of 1930s Bauhaus-style cantilever stools with plywood seats on tubular chrome-plated steel, designated by Mart Stam for Kovona in Czecholovakia. For the bathroom, Ana (…with the architects!) dug up one 1993 Andrée Putman stainless steel washbasin for Selency. Mirroring the black tiles, the washbasin "lives" a second life. Balenciaga curtains in bright colours alternate with white ones. The continuity of the flooring - "point d'hongrie" oak parquet - contributes to the unified perception of the space.
This is the story of a 40 square metres apartment, Ana-Xenia's home.
- Apartment no. 07
- Compact space from Paris - France
- T5 - The Tiny Tower
- Bastiliei apartment
- LG Apartment
- AAA
- House M8
- Dealul Cetății Loft
- Lion’s House
- ED Apartment
- Velvet Grey Apartament
- Tropical Story Apartment
- Spacious Living: A Contemporary Architectural Vision
- Pink Accents Apartment
- Powder Neutrals Apartment
- Turquoise Symphony Apartment
- Griviței Studio
- NorthSide Park Apartament
- Serene Apartment
- A home away from home in Bali
- WP Apartment
- Penthouse NT
- Prisaca Dornei Apartment
- Obregia Apartment
- The House of the Floating House
- The Altar of the King of Diamonds
- The fascination of wood. An apartment. A cave
- A house. A staircase. A harp.
- A holiday apartment in Bucharest
- B.AC Apartment
- AP-M
- Averescu Apartment
- Plevna House
- Victoriei Apartment
- Sunset Lake Apartment
- Salsa
- Barely afternoon
- BUBBLE / SFV A16
- “The Galactic Hideway” - Indoor destination for family entertainment.
- Yin & Yang
- Precupetii Vechi Apartament
- Cortina Apartment
- Nomad Elegance
- Apartment C
- SFV Apartment
- Bonsai House
- CB Apartment
- Carmen Sylva Apartment
- VU House
- NEW-VINTAGE Apartment
- Apartment AA
- Simplicty Unleashed
- Hues of a dream
- SPA Aprtment
- peonies house
- HOUSE 9
