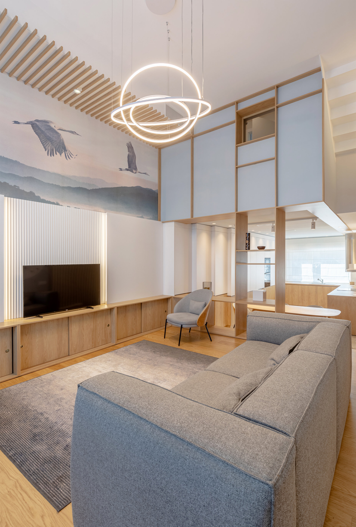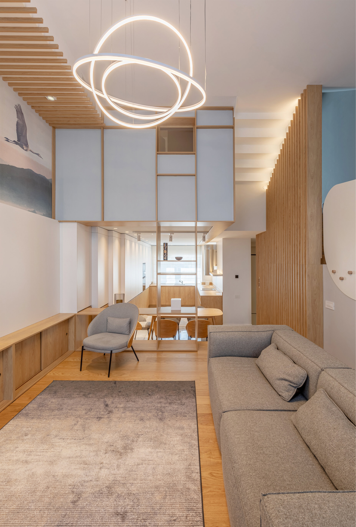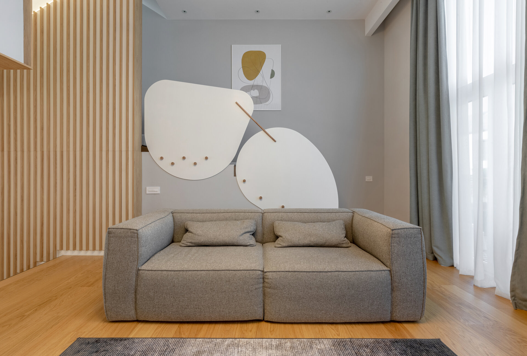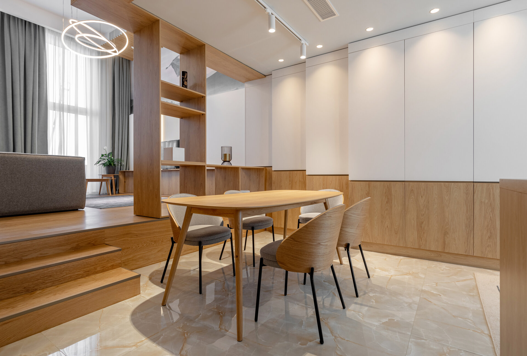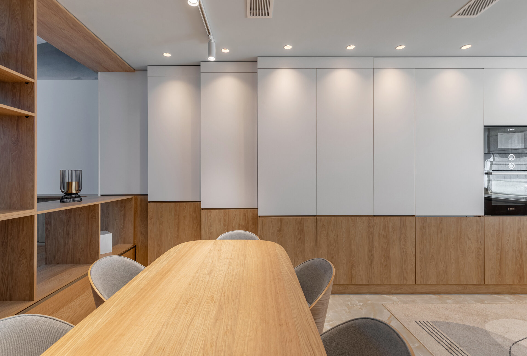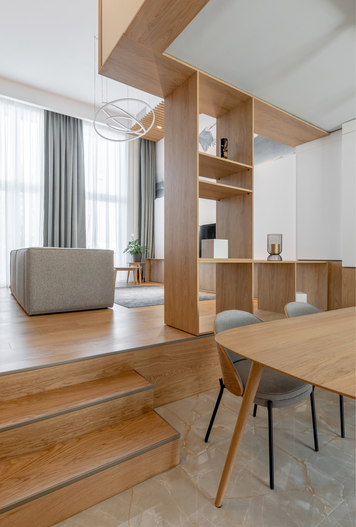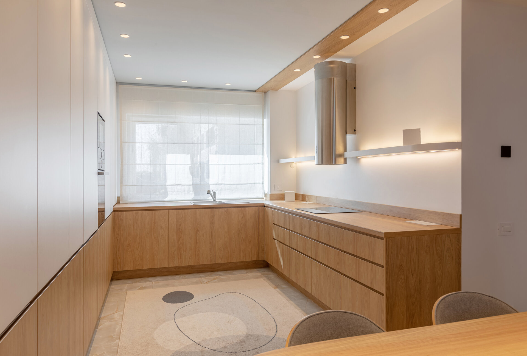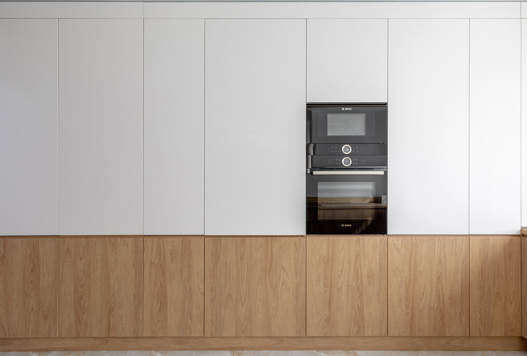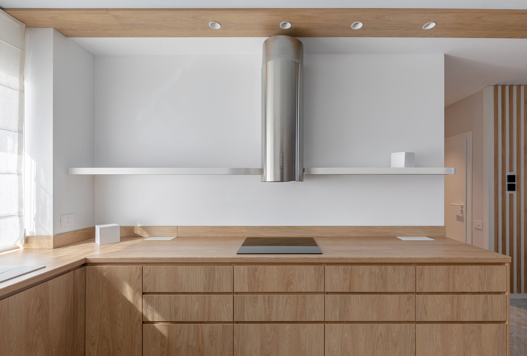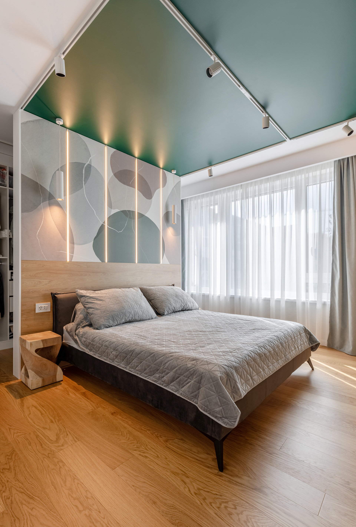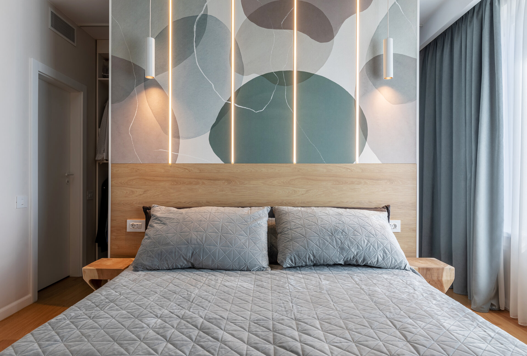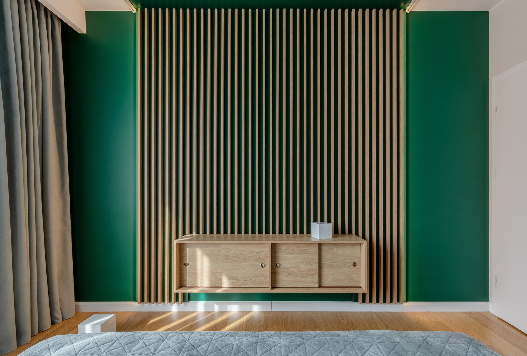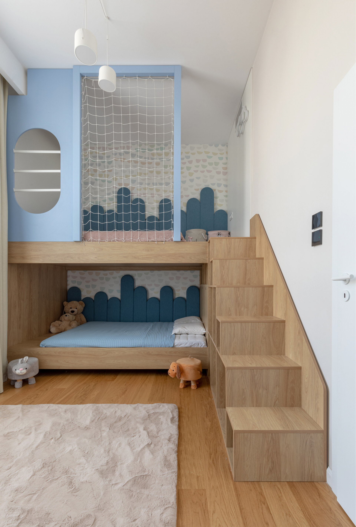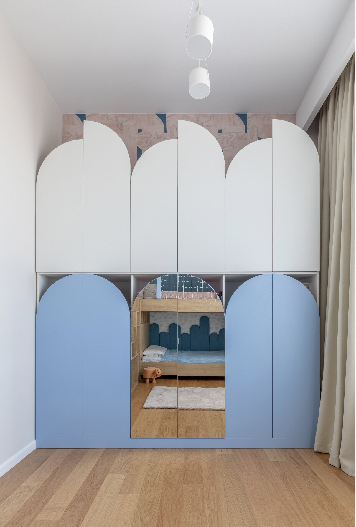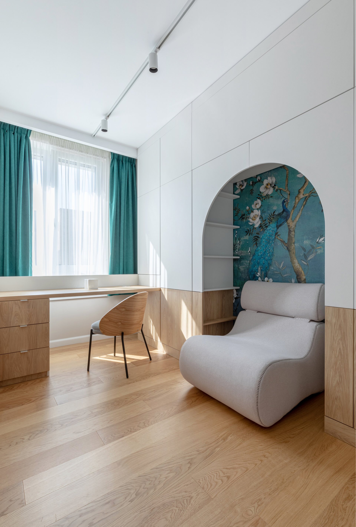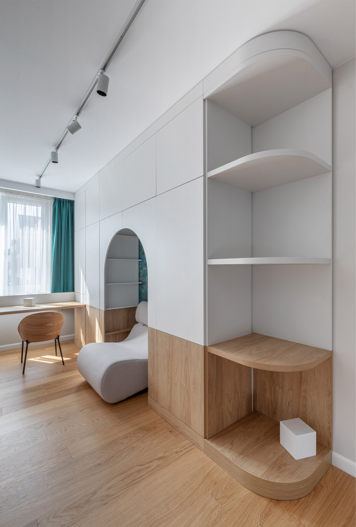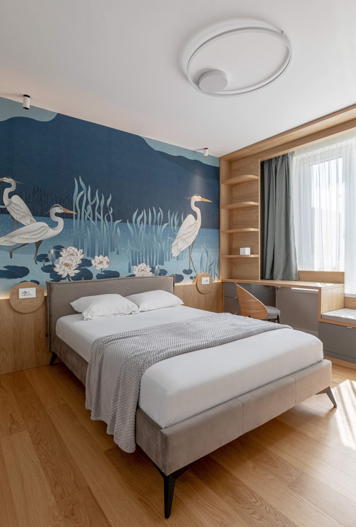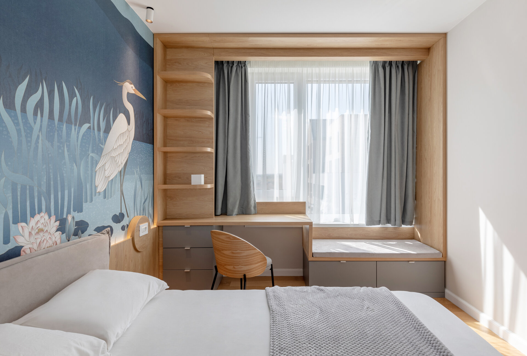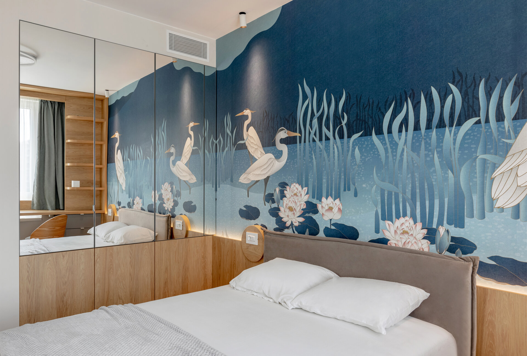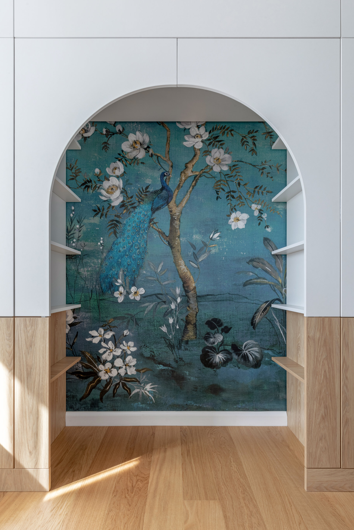
The House of the Floating House
Authors’ Comment
This project is characterized by chromatic simplicity combined with an ingenious geometry, through organic shapes tempered by linear rhythms and the use of gradients. The living room, the dining room and the kitchen are flowing from one another, through interconnected pieces of furniture. Actually, we might as well say that here we only have one single and very complex piece of furniture, like a one-man-show inside this space.
The living room is a double-height space where we can observe the main character of this design, the floating house. From the first visit to this apartment, we envisioned a project based on the contradiction brought about by outdoor objects places indoors, and viceversa. This idea, combined with the child-like fantasy of a tree-house, pushed us towards this proposal. We transformed the volume of the upstairs bathroom into a little house, floating above the kitchen, connected to the floor through a “stairway” that separated the living room and the dining room. This stairway is also the inflection point of the vertical and horizontal lines of this space, completing the massive piece of furniture. The floating theme is also supported by the use of the graphic wallpaper, showing three flying cranes above the TV.
In the kitchen, we took advantage of the ample storage units and gave up the overhead cupboards. This way, the room gained a lighter atmosphere, and above the kitchen counter we can only see one object, the cylindrical decorative hood. This object gains a statuary presence on top of a white background.
The children’s bedroom explores once again the idea of furniture that becomes space. The bunk-bed takes advantage of the high ceiling (4m), offering to each child an ample space, for rest and play. The solution we used for the storage units is an interplay of different depths, colors, shapes and reflexions.
The master bedroom stands out through the strong contrast between the neutral, pastel tones and the strong shade of green, present on the ceiling, going down to the wall in front of the bed. The play of organic shapes on the wallpaper above the bed is completed by the order given by the rhythm of the wooden paneling and LED lights, arranged vertically.
The third bedroom repeats the motif of the cranes from the living room. This time, the cranes are not in flight, but in a moment of rest, inviting the visitor to relax. The room offers, in addition to storage space, a desk area with a small bench by the window, enveloped in natural light.
The modestly sized office presents a simple and calm ambiance. The two shades we chose for this space (white and hickory wood) are separated at the level of the window sill, by a guiding line. The storage space is interrupted to leave space for a small resting corner, highlighted by the wallpaper in shades of blue.
- Apartment no. 07
- Compact space from Paris - France
- T5 - The Tiny Tower
- Bastiliei apartment
- LG Apartment
- AAA
- House M8
- Dealul Cetății Loft
- Lion’s House
- ED Apartment
- Velvet Grey Apartament
- Tropical Story Apartment
- Spacious Living: A Contemporary Architectural Vision
- Pink Accents Apartment
- Powder Neutrals Apartment
- Turquoise Symphony Apartment
- Griviței Studio
- NorthSide Park Apartament
- Serene Apartment
- A home away from home in Bali
- WP Apartment
- Penthouse NT
- Prisaca Dornei Apartment
- Obregia Apartment
- The House of the Floating House
- The Altar of the King of Diamonds
- The fascination of wood. An apartment. A cave
- A house. A staircase. A harp.
- A holiday apartment in Bucharest
- B.AC Apartment
- AP-M
- Averescu Apartment
- Plevna House
- Victoriei Apartment
- Sunset Lake Apartment
- Salsa
- Barely afternoon
- BUBBLE / SFV A16
- “The Galactic Hideway” - Indoor destination for family entertainment.
- Yin & Yang
- Precupetii Vechi Apartament
- Cortina Apartment
- Nomad Elegance
- Apartment C
- SFV Apartment
- Bonsai House
- CB Apartment
- Carmen Sylva Apartment
- VU House
- NEW-VINTAGE Apartment
- Apartment AA
- Simplicty Unleashed
- Hues of a dream
- SPA Aprtment
- peonies house
- HOUSE 9
