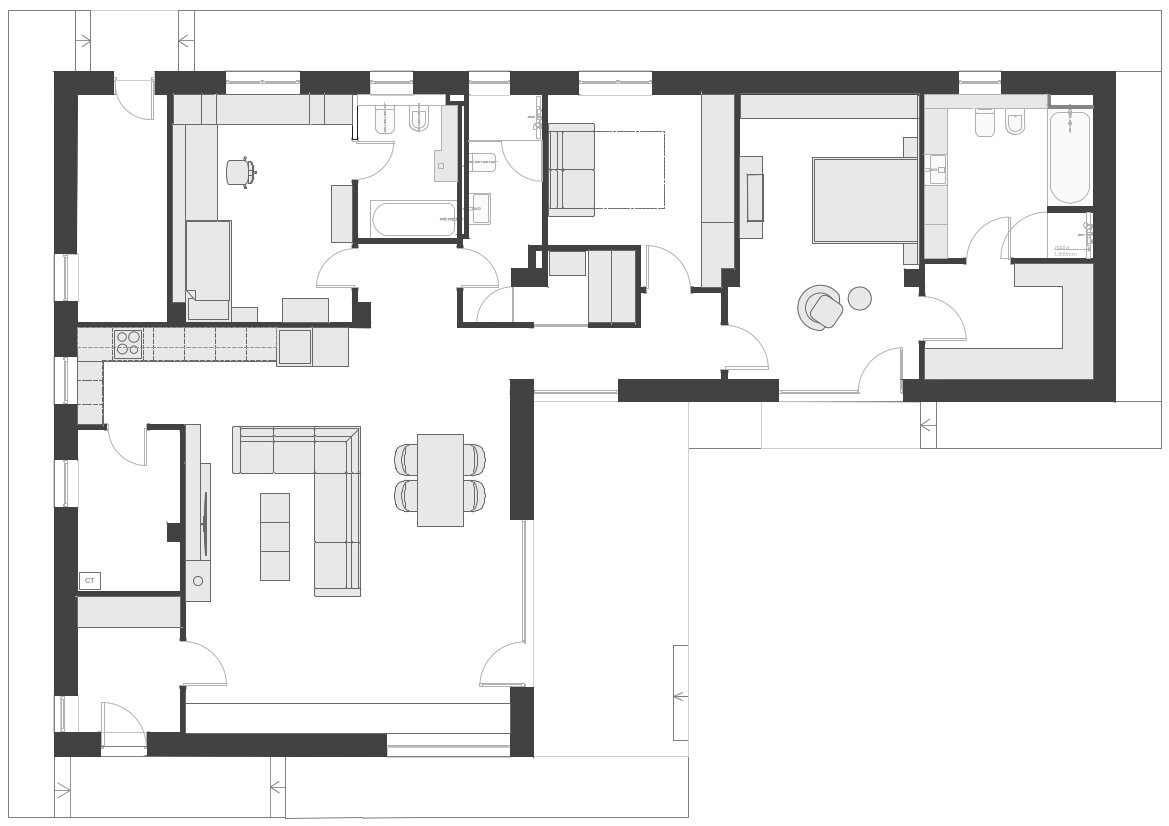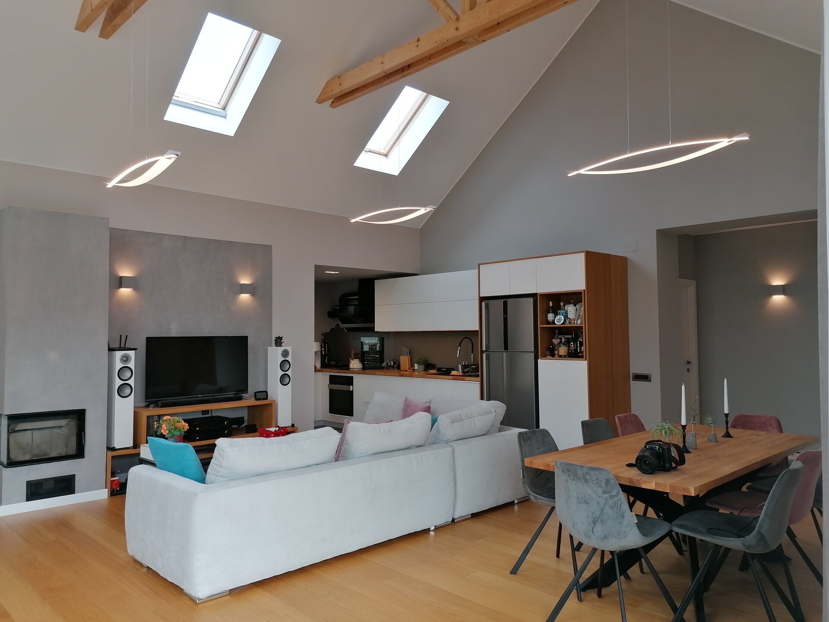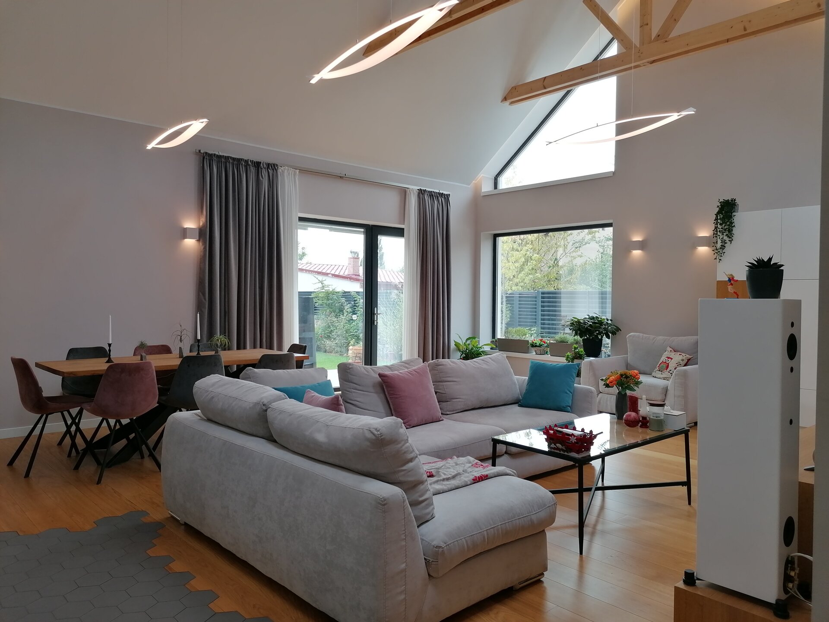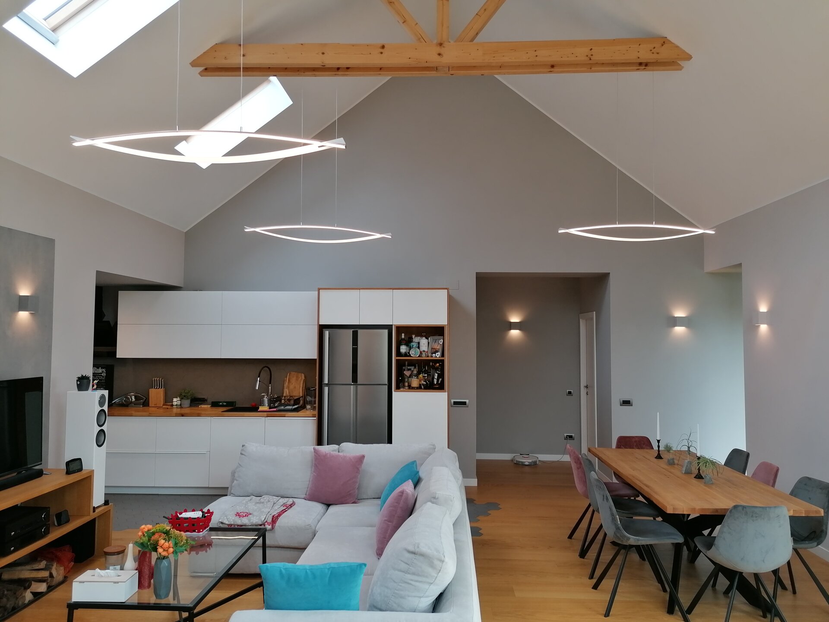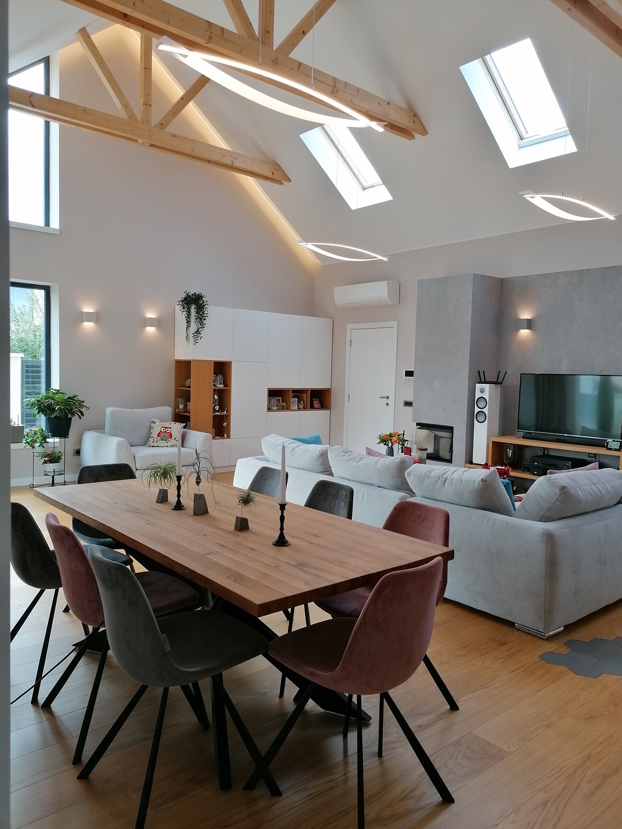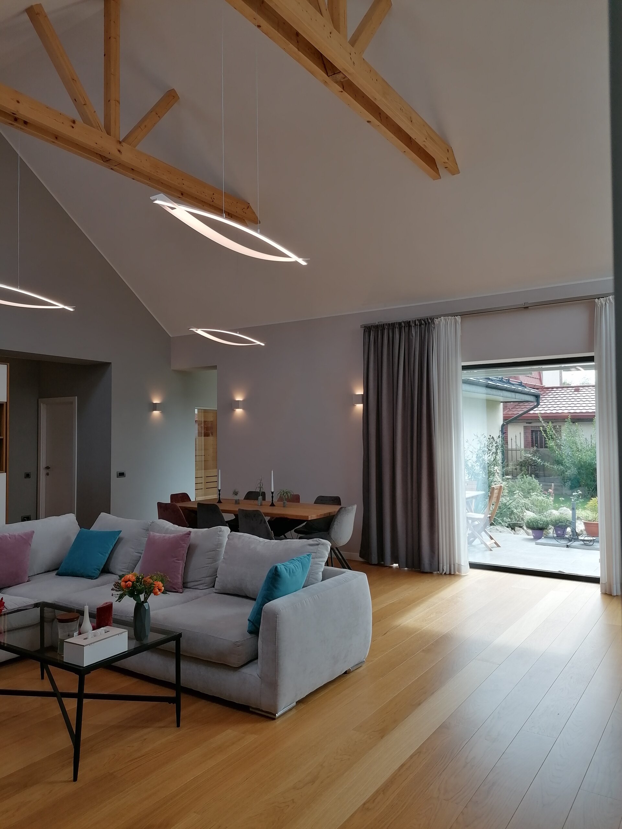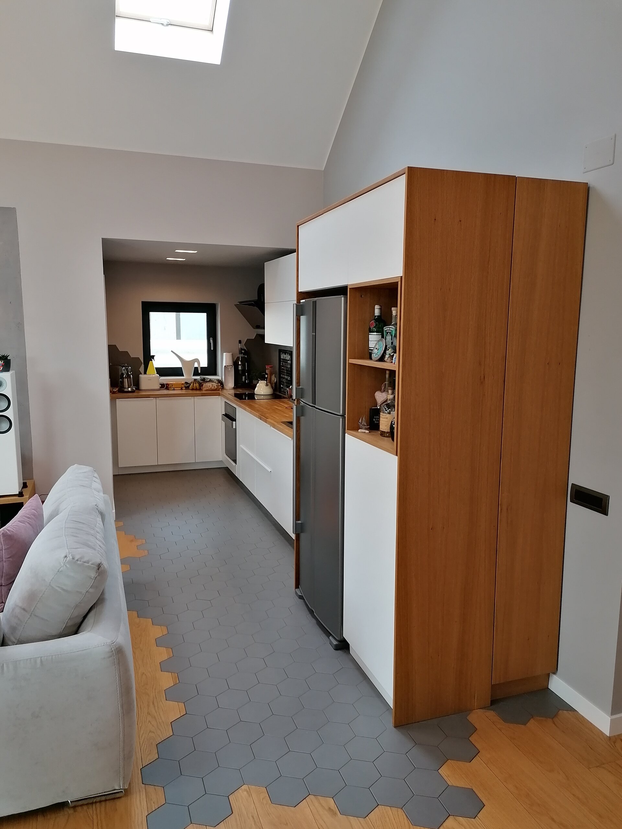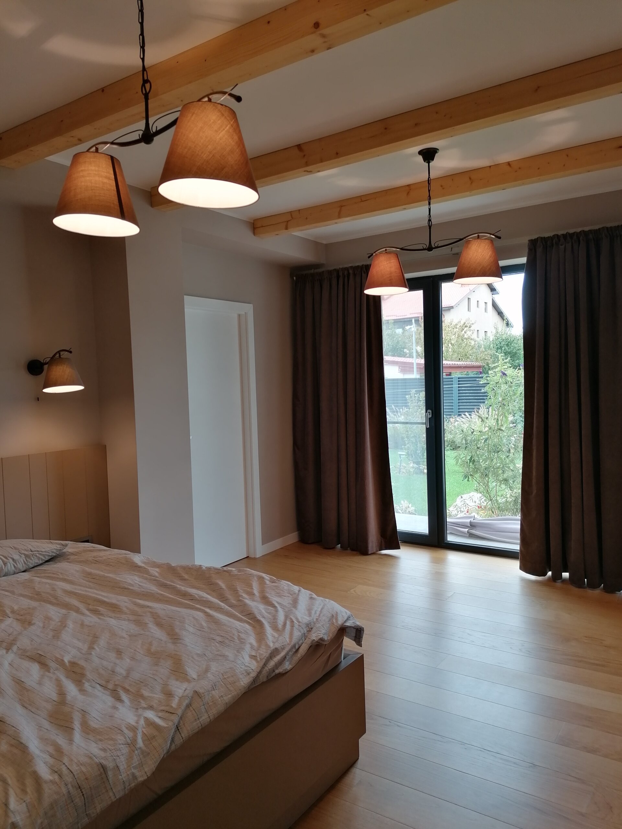
Interior design of House D
Authors’ Comment
The owner required that the interior ambiance be as light and as cluster free as possible.
In order to take advantage of the height and of the natural light that enters through the large windows of the day area we decide that the walls and ceiling be painted white and that the floor be made of hardwood oak boards.
Because there is no physical separation between the kitchen and the living-room we opted to change the floor finish between the two spaces. We chose hexagonal ceramic tiles in order to be able to have a more irregular limit between the two spaces rather than a very rigid linear one.
The wall that separates the living-room from the bedrooms is painted a light grey colour in order to mark the limit between the day and the night areas.
In the bed-room we used wooden apparent beams on the ceiling and a slightly darker colour palette for the painting of the walls and ceiling.
Related projects:
- Apartment PS60
- Atlantic Apartment
- A&A Apartment
- LC Apartment
- Giulia House
- N23D House
- AA Duplex Mumuleanu
- The Nest Apartment
- Yoshi Apartment
- RMR30
- Spa V
- Light comes first
- House with a Liquidambar
- Downtown Fusion
- Timeless shapes
- Single family house in Domenii
- Apartment E
- House T108
- M1 House
- House I 64
- Apartment MP
- Studio Plaza
- Tatu 23
- Flacara Apartment
- Lake House
- Loft AHM
- Reabilitation
- Loft ERK
- Loft BIL
- Industrial Infusion
- Shades of Black
- Apartment Z4
- Nicolae Balcescu House
- Marble Loft
- Apartament L
- Duplex Emerald
- Cheers Apartment
- Pastel Charm
- MicroMax studio
- Black House
- Blue66
- Carbon Blue
- Interior design of House D
- Apartment C
- Pastel Hygge
- M. Apartment
- RHV Suite
- Apartment M
- AF House
