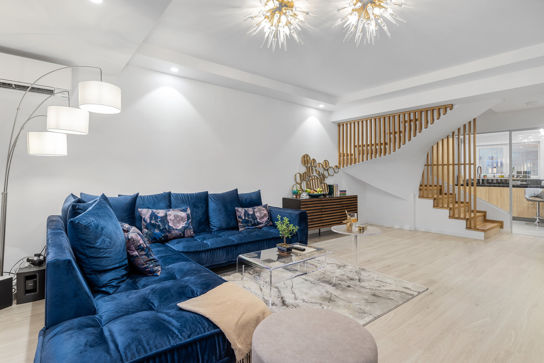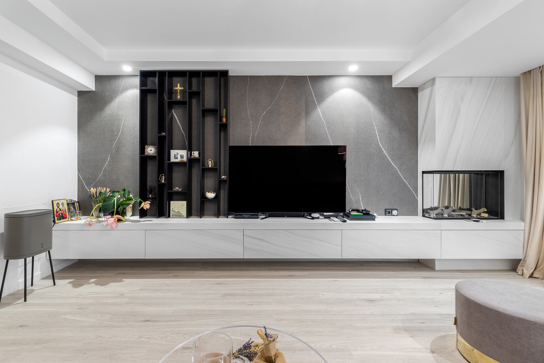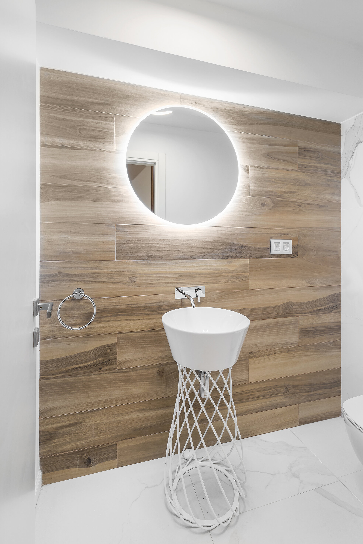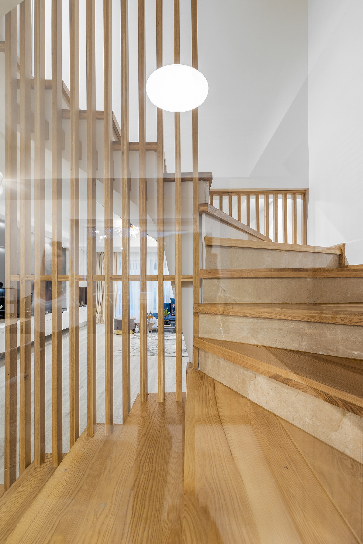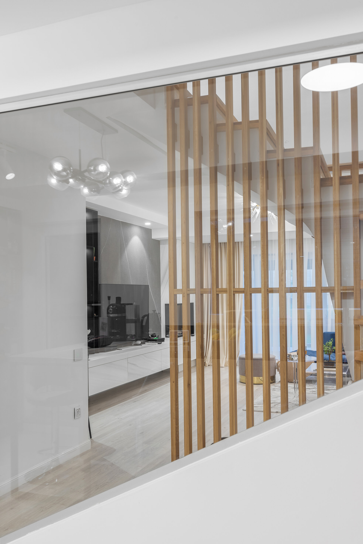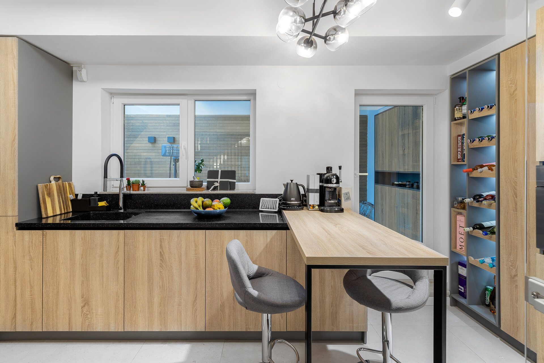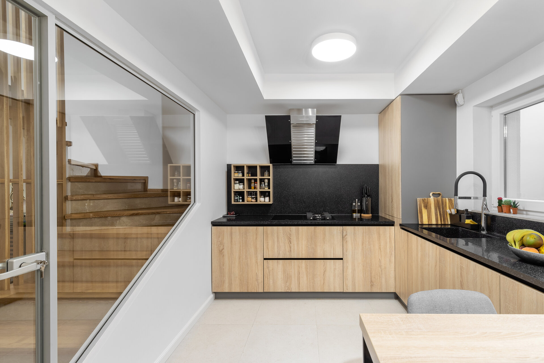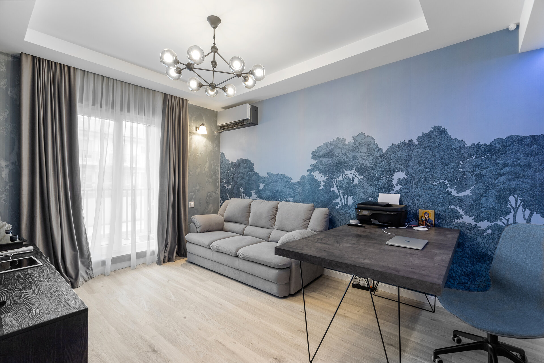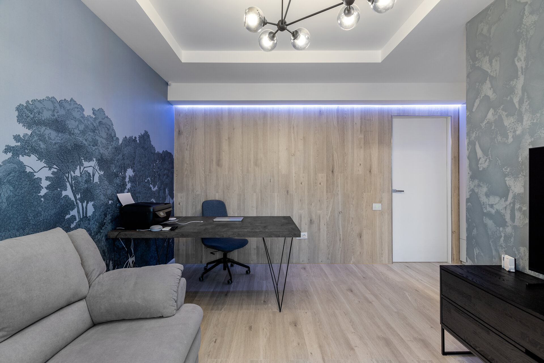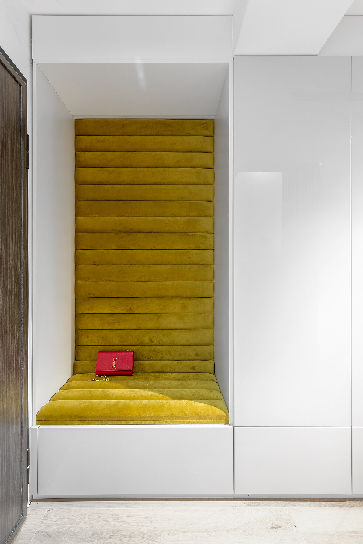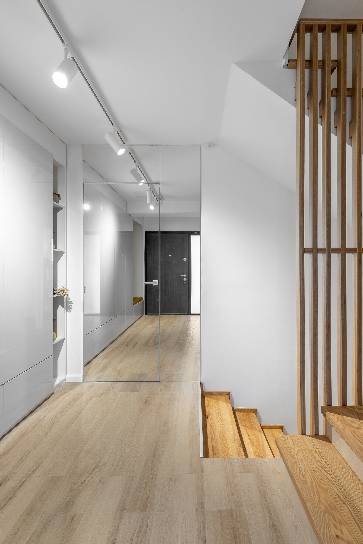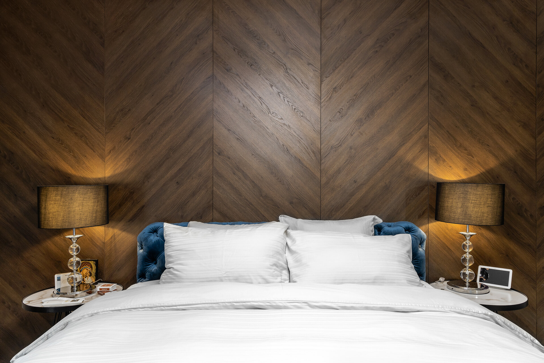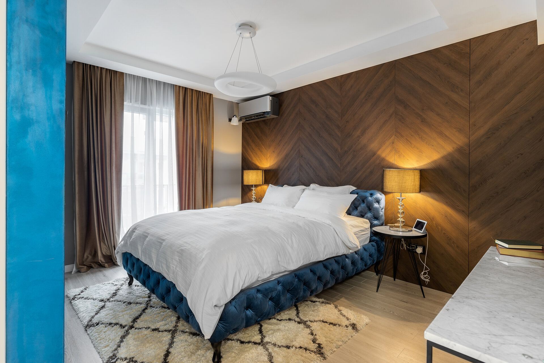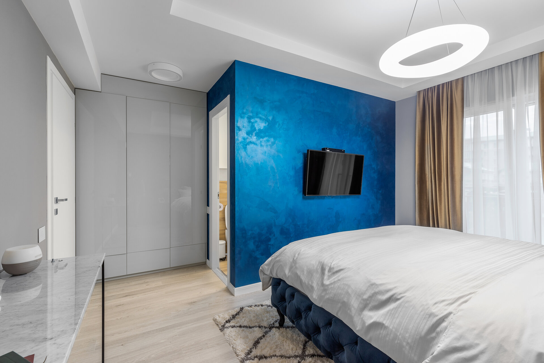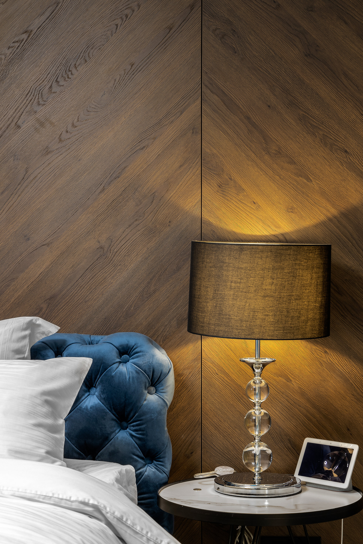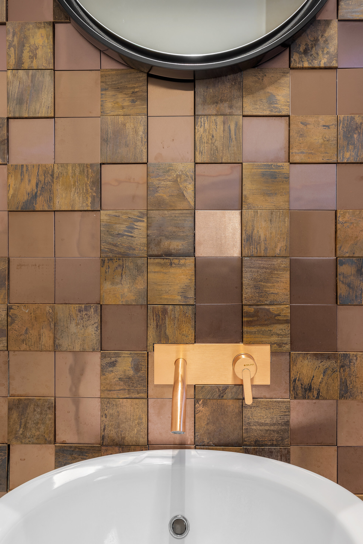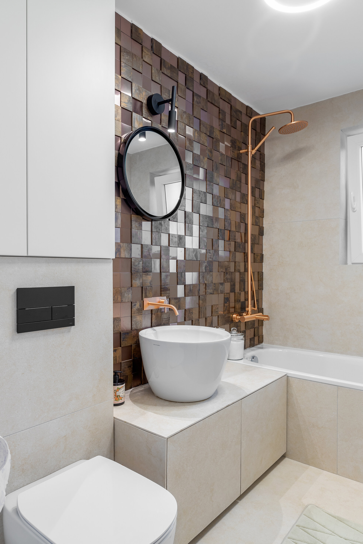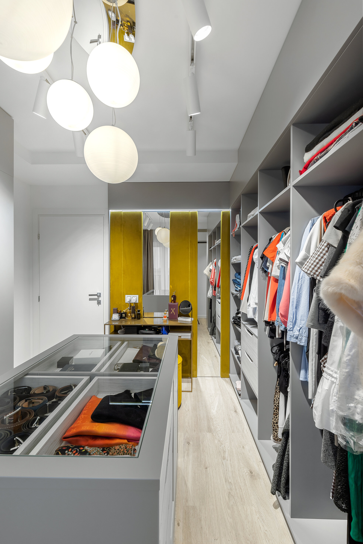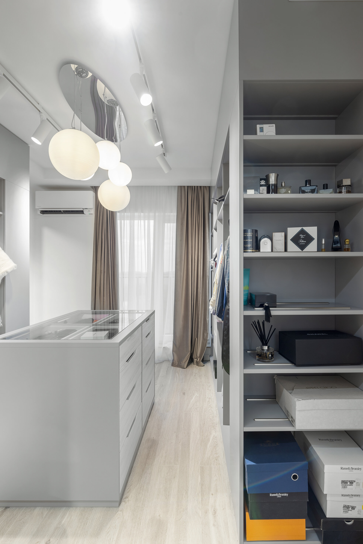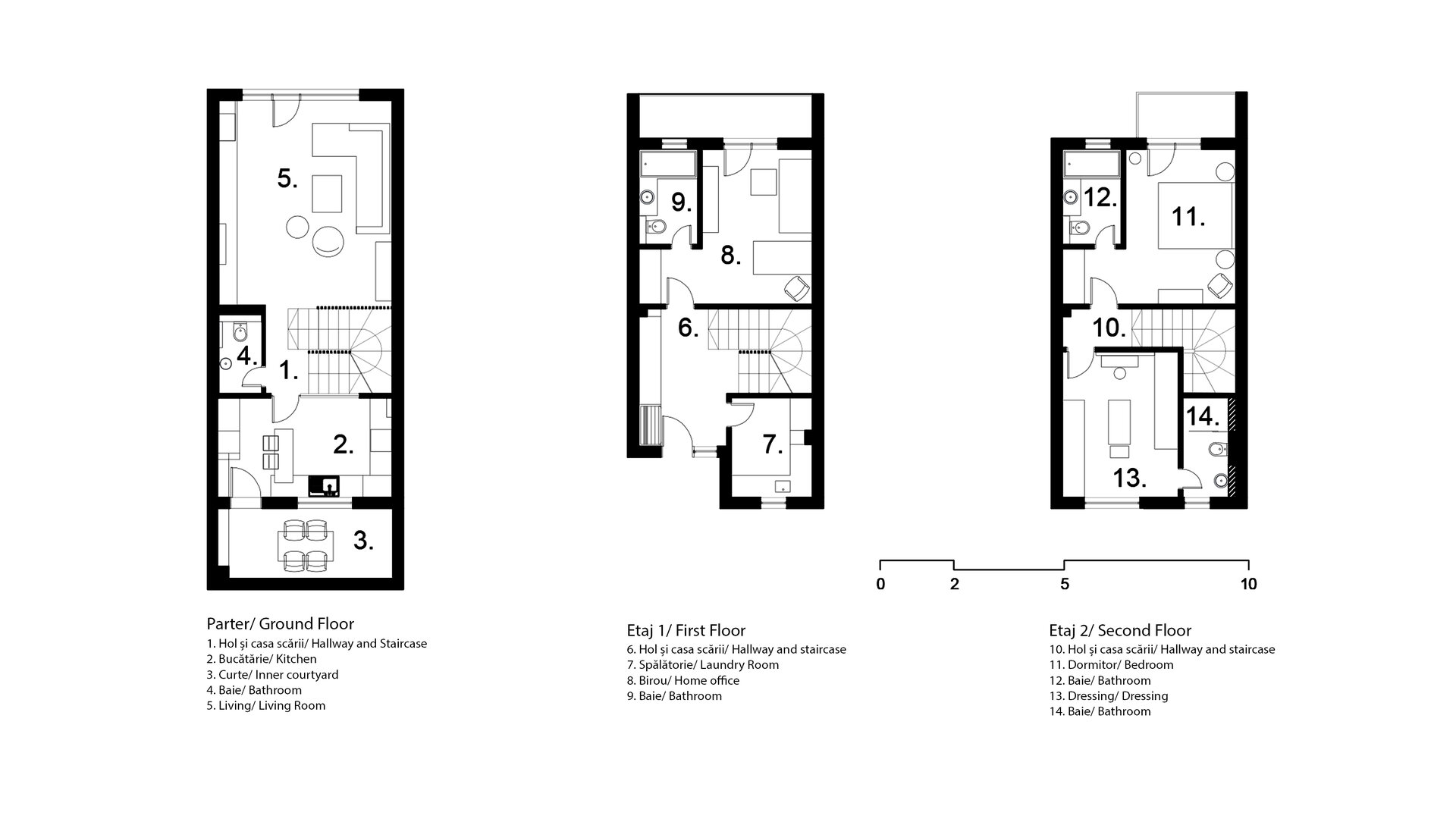
N23D House
Authors’ Comment
The project involved the intervention on a typical house in the Cosmopolis neighborhood. The Cosmopolis ensemble has an area of over 106 hectares, it is composed of different types of housing, shops, kindergartens, offices, mall and hospital; and the access is made from the belt line of Bucharest, in the commune of Ștefăneștii de Jos. The home chosen by the client is duplex type; it is grouped around a garden with swimming pool.
The challenge of the project was to adapt some standard spaces to the specific lifestyle of the beneficiaries, who wanted an upgrade from the standard finishes, but also interventions at the compartmentalization level. The house is organized on 3 levels, basement, ground floor and first floor. The basement level corresponds to that of the living area, living room, kitchen, bathroom; ground floor lobby, office, technical space, bathroom and floor, private sleeping area, consisting of bedroom, 2 bathrooms and dressing room. The courtyard with garden is arranged behind the house; they are systematized vertically, so that the basement area becomes the ground floor on this side. The living room is on the same level as this garden area with pool.
It was wanted to establish a visual connection between the spaces in the living area - living room and kitchen, separate from the stairwell. The subdivision involved the elimination of a storage area in the staircase and the proposal of a glass compartmentalization between the staircase and the kitchen - so the staircase no longer locks visually and becomes an element of aesthetic value in space, being refined and completed with a natural wood reflow.
The arrangement was outlined against a background of neutral, soothing shades that highlight the color accents present in each space, as points of interest - the yellow bench in the hallway, the blue sofa in the living room, the golden velvet panel in the dressing room, become the main attraction in the space. . The harmonious combination of materials such as natural wood, marble-look ceramic plywood and velvet warm the space, while bringing elegance. Simple lines define the furniture elements, to create orderly and soothing spaces, the atmosphere is pleasantly lit by bodies with golden metallic accents.
All heating systems have been replaced - by implementing underfloor heating, electrical systems have been completely replaced with LED lighting fixtures for energy efficiency. A “Smart Home” system has also been introduced, through which you can adjust and control these systems with the help of a phone.
The kitchen is a space that contains in addition to the cooking area and a wine storage area; it is connected to an English courtyard with dining and additional storage.
The favorite place of the clients is the living area, where they spend most of their time, here the family gathers to relax; in the TV area I arranged a fireplace, operated by remote control, to create a cozy atmosphere in cold evenings.
The master bedroom, through the dark shades, the soft materials induce you in a night atmosphere, above the bed we have a special panel made of natural veneered wood that gives the space warmth.
The changes brought a new positive breath, each space has its own story, it is full of color, texture and light.
Related projects:
- Apartment PS60
- Atlantic Apartment
- A&A Apartment
- LC Apartment
- Giulia House
- N23D House
- AA Duplex Mumuleanu
- The Nest Apartment
- Yoshi Apartment
- RMR30
- Spa V
- Light comes first
- House with a Liquidambar
- Downtown Fusion
- Timeless shapes
- Single family house in Domenii
- Apartment E
- House T108
- M1 House
- House I 64
- Apartment MP
- Studio Plaza
- Tatu 23
- Flacara Apartment
- Lake House
- Loft AHM
- Reabilitation
- Loft ERK
- Loft BIL
- Industrial Infusion
- Shades of Black
- Apartment Z4
- Nicolae Balcescu House
- Marble Loft
- Apartament L
- Duplex Emerald
- Cheers Apartment
- Pastel Charm
- MicroMax studio
- Black House
- Blue66
- Carbon Blue
- Interior design of House D
- Apartment C
- Pastel Hygge
- M. Apartment
- RHV Suite
- Apartment M
- AF House
