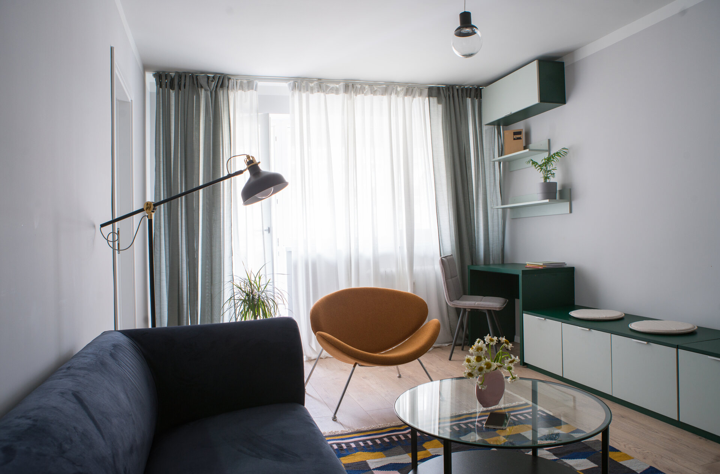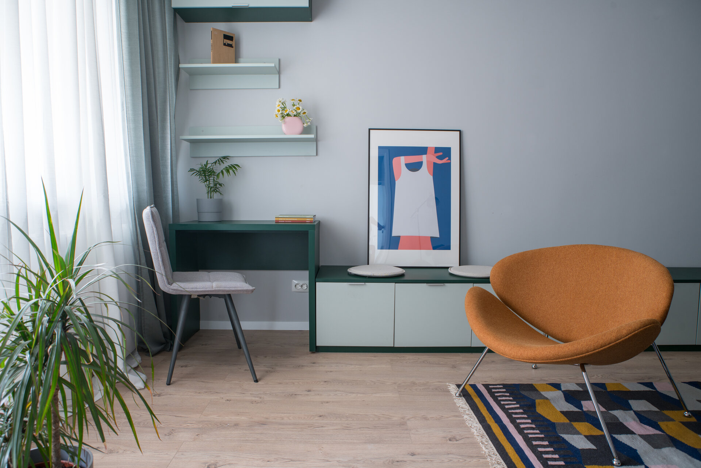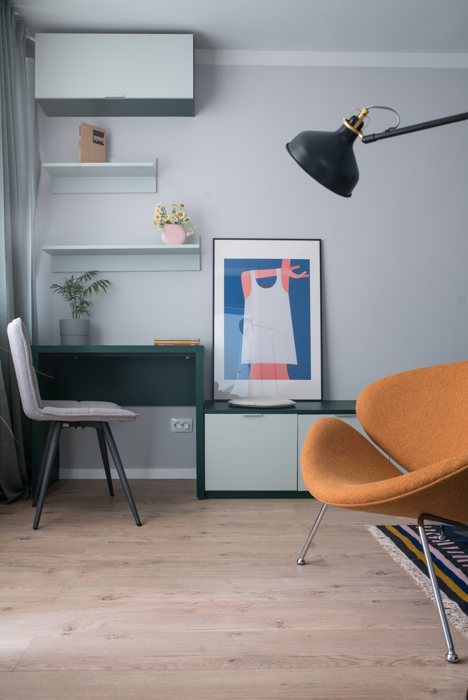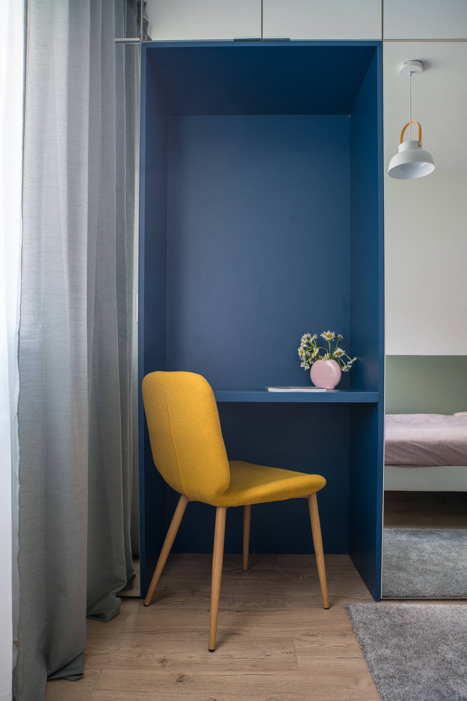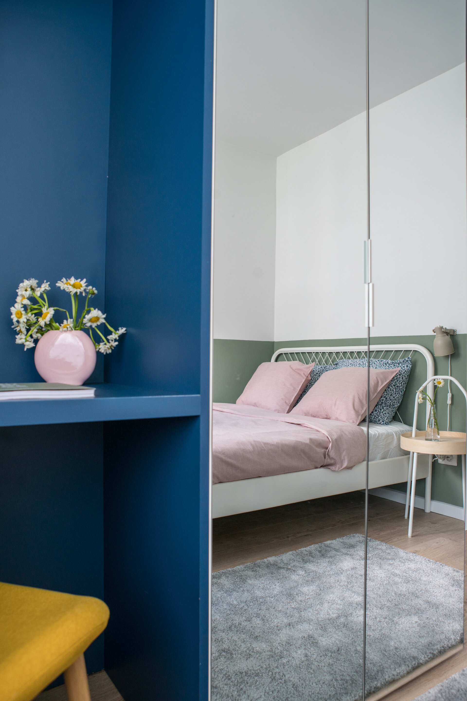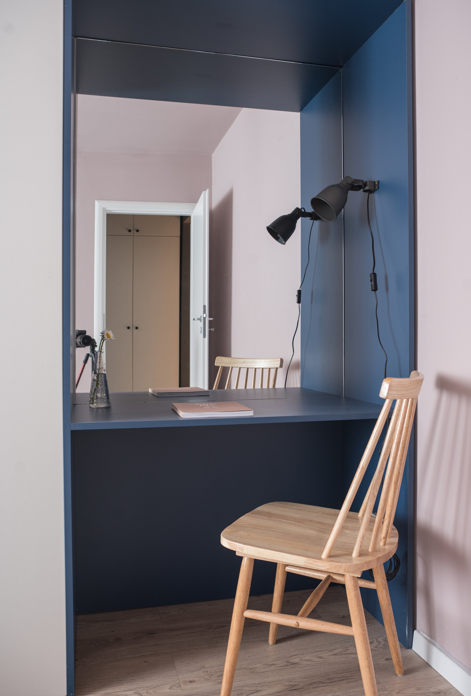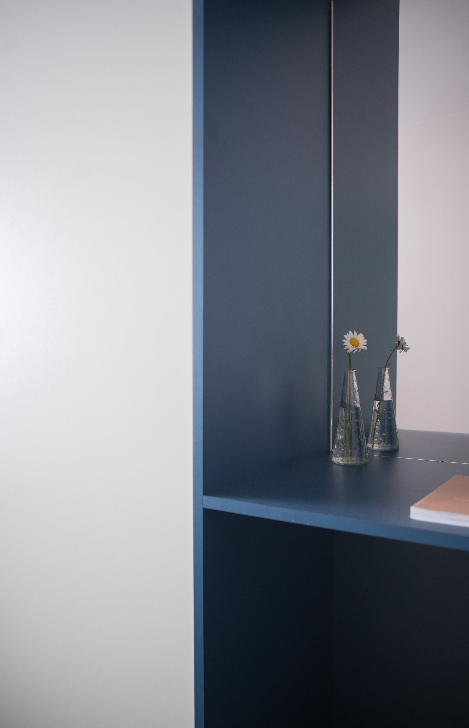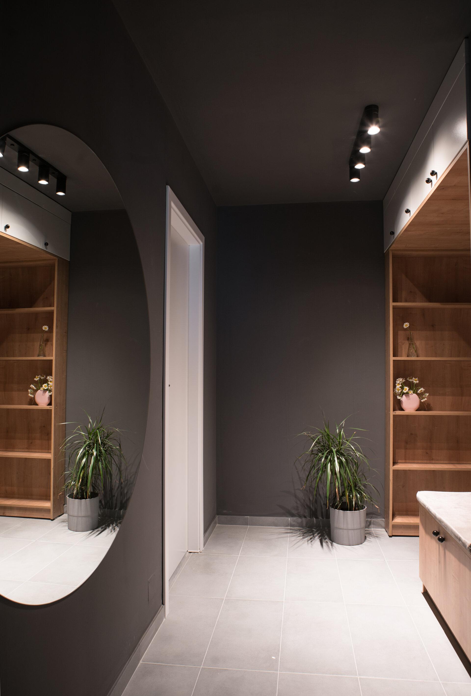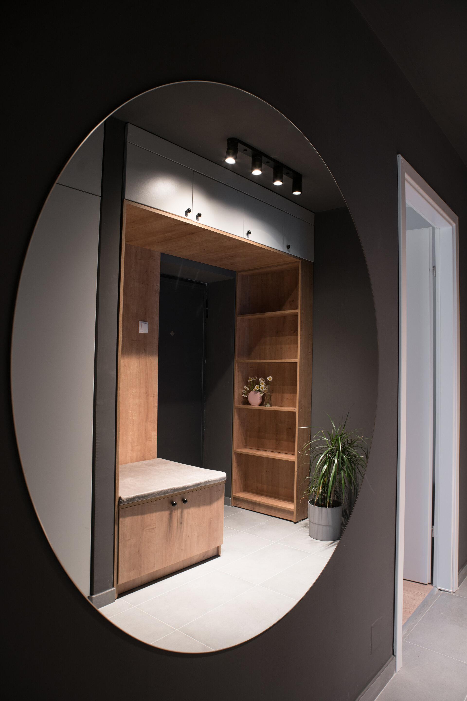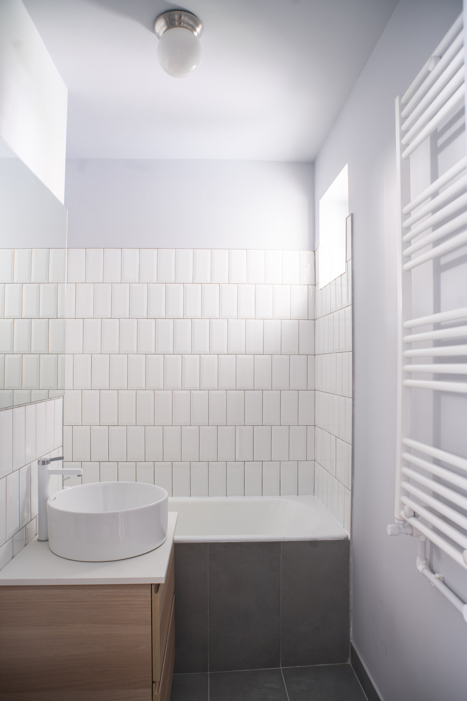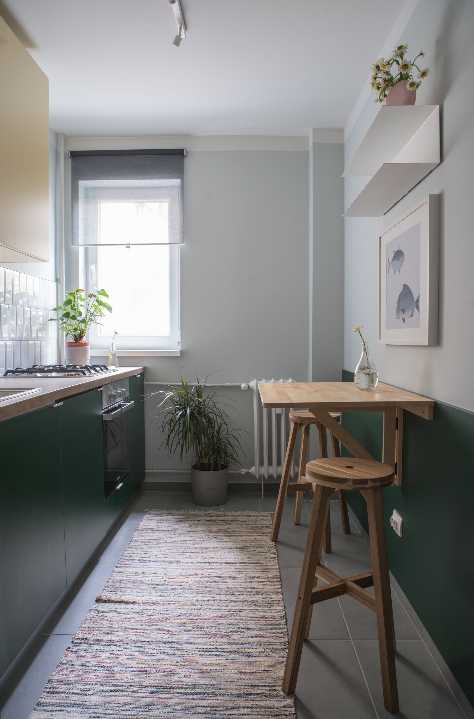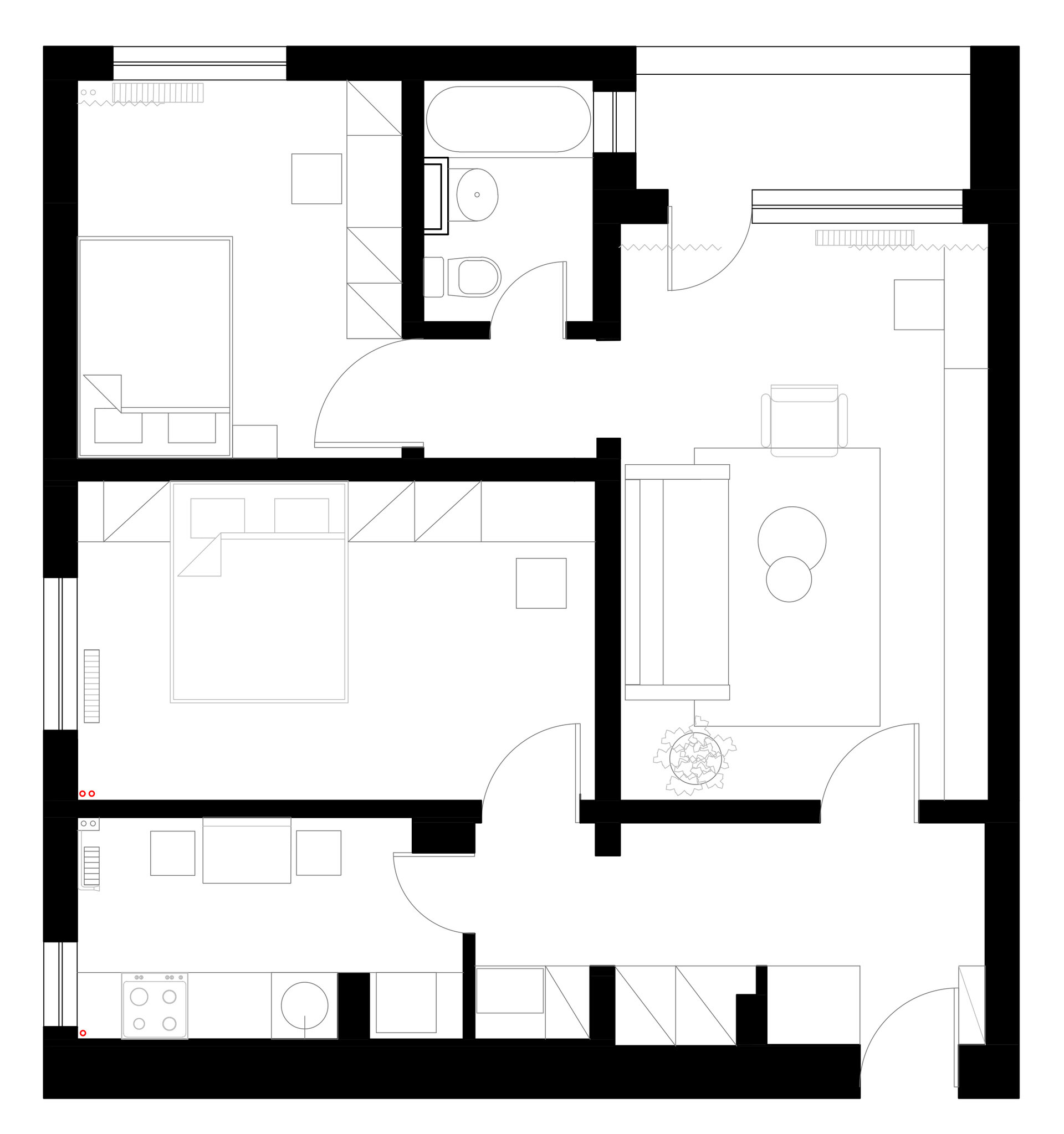
Apartment Z4
Authors’ Comment
The project consisted of renovating a 3-room apartment located in a building from the '70s in Bucharest. The main goal of the project was to create a colorful and airy space, but at the same time to include a lot of storage space. In this sense, we used custom furniture that efficiently incorporates the storage space and unifies the language of the intervention through its lines. From a chromatic point of view, we opted for a mix of pastels and strong colors that give a certain dynamics and personality to the space.
In the master bedroom the bed and a small desk were integrated in 2 niches in the storage assembly. Due to its small size, in the secondary bedroom the entire storage assembly was plated with mirror which amplifies the space.
The design of the kitchen came with some challenges and this is due to the small size. Here we also did custom furniture, and chose a foldable table which allows flexibility in the use of space.
The living room invites to relaxation and the color accents bring a note of nonconformism to the space.
- Apartment PS60
- Atlantic Apartment
- A&A Apartment
- LC Apartment
- Giulia House
- N23D House
- AA Duplex Mumuleanu
- The Nest Apartment
- Yoshi Apartment
- RMR30
- Spa V
- Light comes first
- House with a Liquidambar
- Downtown Fusion
- Timeless shapes
- Single family house in Domenii
- Apartment E
- House T108
- M1 House
- House I 64
- Apartment MP
- Studio Plaza
- Tatu 23
- Flacara Apartment
- Lake House
- Loft AHM
- Reabilitation
- Loft ERK
- Loft BIL
- Industrial Infusion
- Shades of Black
- Apartment Z4
- Nicolae Balcescu House
- Marble Loft
- Apartament L
- Duplex Emerald
- Cheers Apartment
- Pastel Charm
- MicroMax studio
- Black House
- Blue66
- Carbon Blue
- Interior design of House D
- Apartment C
- Pastel Hygge
- M. Apartment
- RHV Suite
- Apartment M
- AF House
