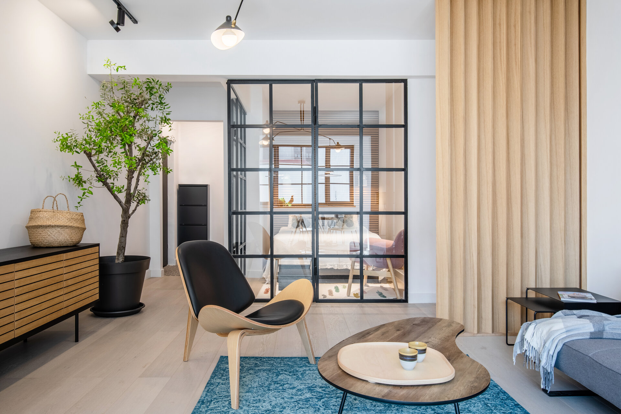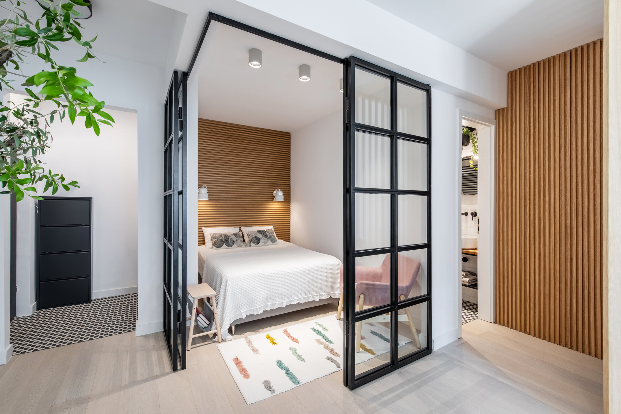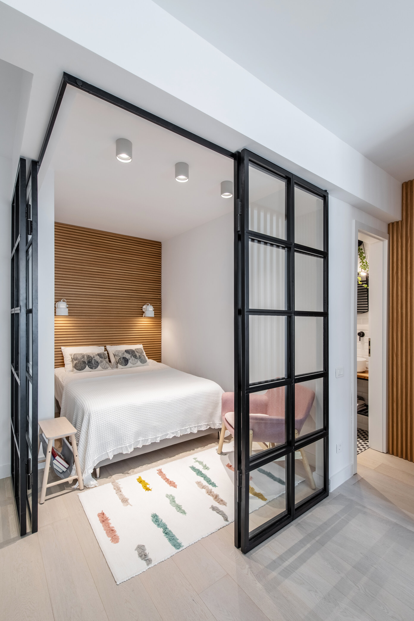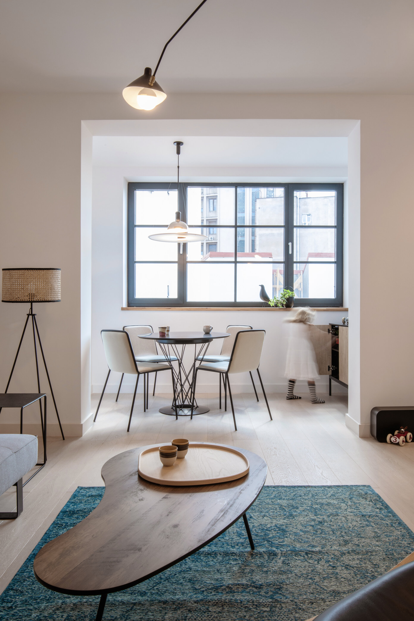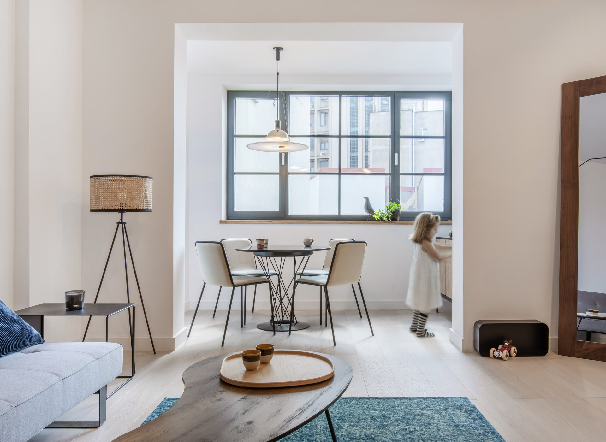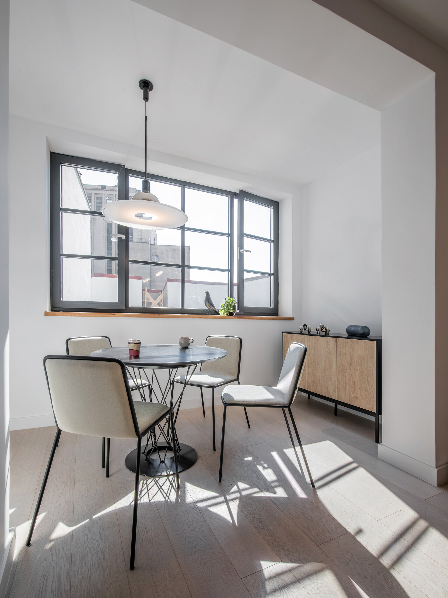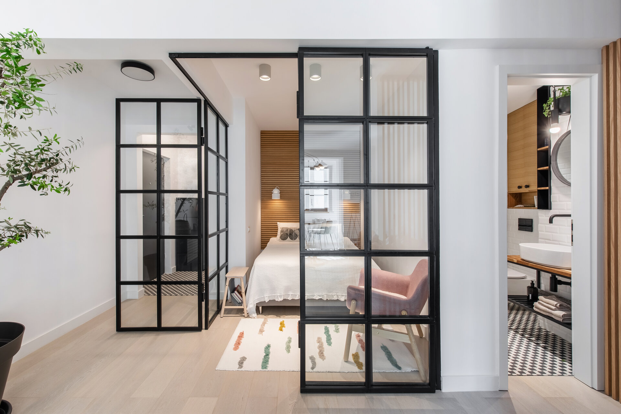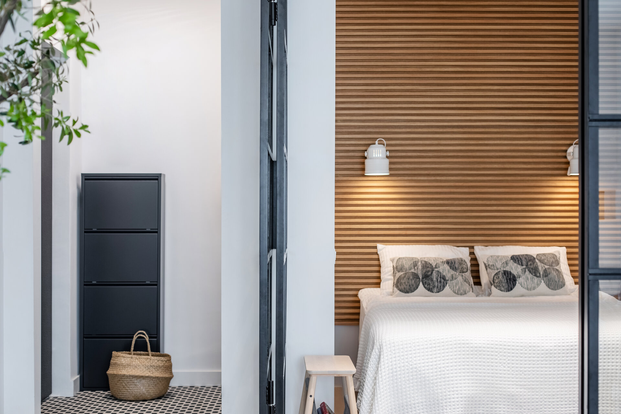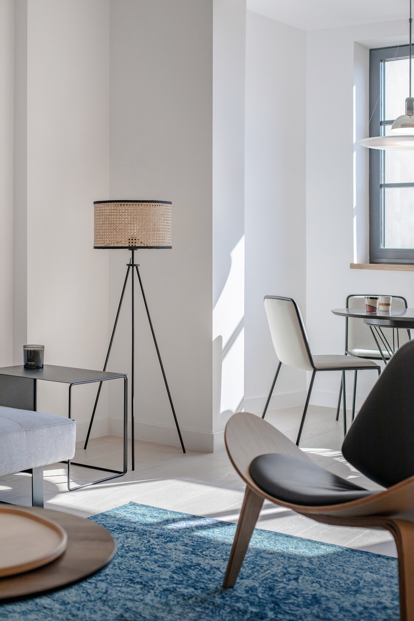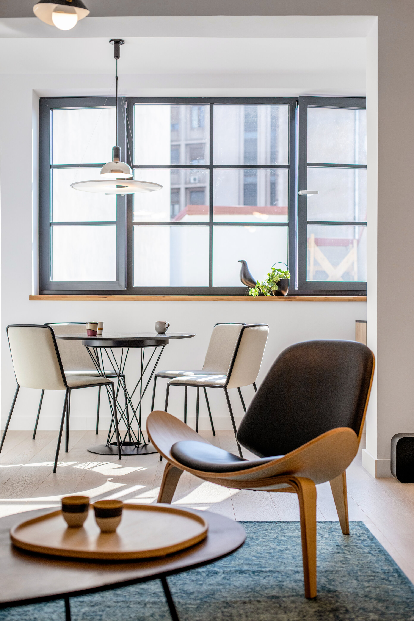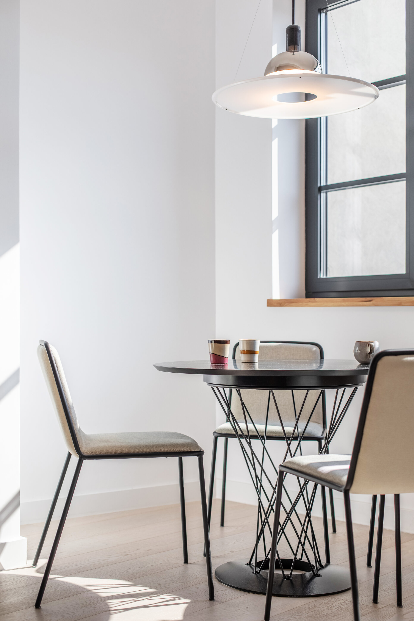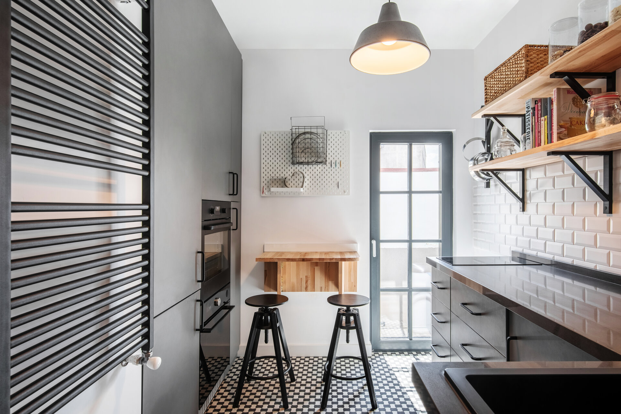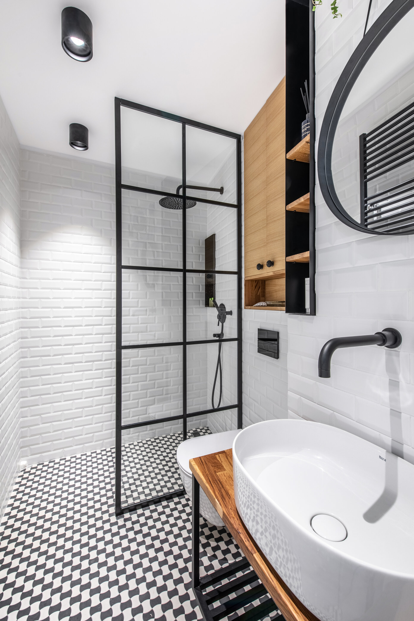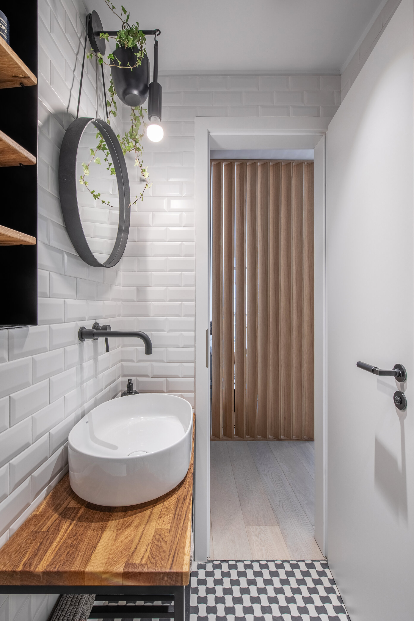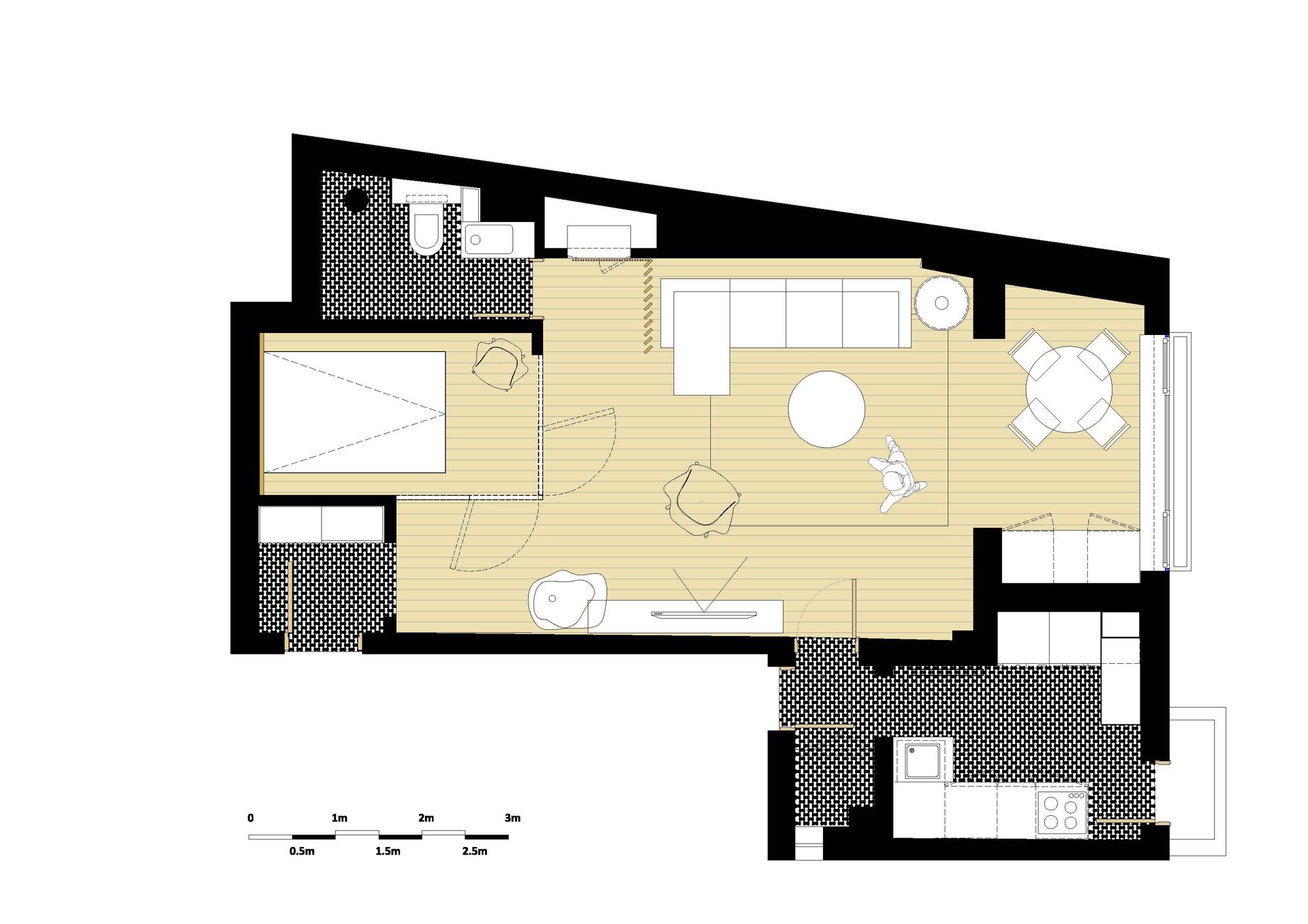
Tatu 23
Authors’ Comment
The story is simple:
• A small studio in an inertial building-1938 year of construction-in the center, near Cismigiu
• The owners also bought a small studio on the upper floor in the building where they live [having about 60sqm including the balcony integrated to the living room]
• The purpose, initially defined, was that of renting, events etc, but it seems that after completion they fell in love with the created atmosphere and keep it for their own use;
• In the same building about 11 years ago we joined two small apartments to get a large 3-room water… which, however, also became too small for the growing family;
• So only well this studio on the top floor plays the role of getaway for parents and their hobbies, especially the small kitchen generously equipped for the lady's cake workshop [which produces some delicious sweets be it between us]
• About the arrangement _ I tried to downsize the number of materials used, and the chromatic also for a minimalist look
• However, I tried to reproduce the atmosphere of the glory years of the building by paternally reinterpreting the original mosaic floors and inserting carpentry and interior glazing.
• In order to heat the facings and the furniture with metallic / industrial accents, we opted for custom made wooden facings + reflections / screens also made of wood that would hide the too steep entrance from the living room to the only bathroom of the space.
In the rest_ abundant lighting with industrial air, minimally invasive pieces of furniture so as not to suffocate spatially and so low + a large inherited olive tree that seems to feel good in his new home
Related projects:
- Apartment PS60
- Atlantic Apartment
- A&A Apartment
- LC Apartment
- Giulia House
- N23D House
- AA Duplex Mumuleanu
- The Nest Apartment
- Yoshi Apartment
- RMR30
- Spa V
- Light comes first
- House with a Liquidambar
- Downtown Fusion
- Timeless shapes
- Single family house in Domenii
- Apartment E
- House T108
- M1 House
- House I 64
- Apartment MP
- Studio Plaza
- Tatu 23
- Flacara Apartment
- Lake House
- Loft AHM
- Reabilitation
- Loft ERK
- Loft BIL
- Industrial Infusion
- Shades of Black
- Apartment Z4
- Nicolae Balcescu House
- Marble Loft
- Apartament L
- Duplex Emerald
- Cheers Apartment
- Pastel Charm
- MicroMax studio
- Black House
- Blue66
- Carbon Blue
- Interior design of House D
- Apartment C
- Pastel Hygge
- M. Apartment
- RHV Suite
- Apartment M
- AF House
