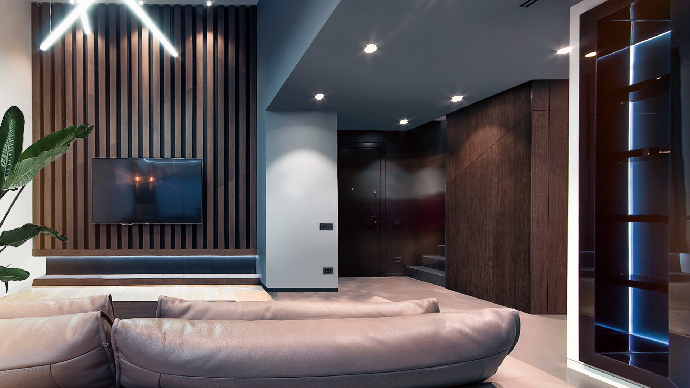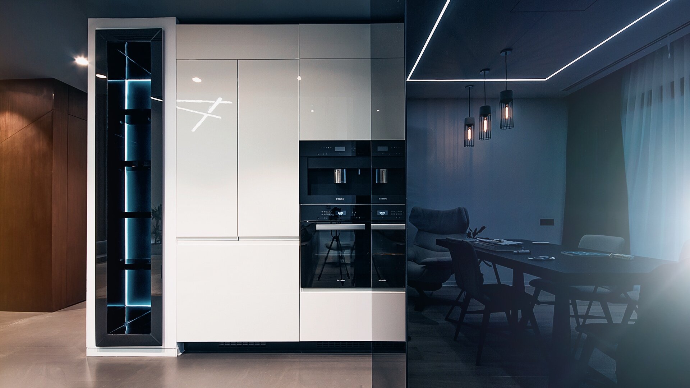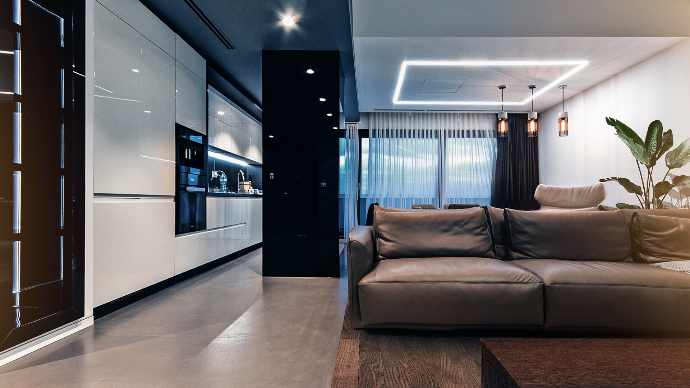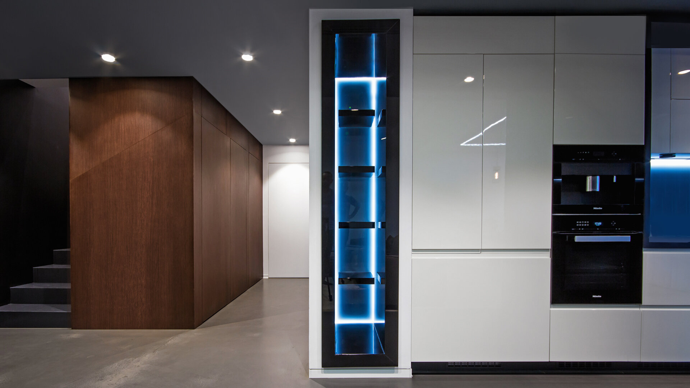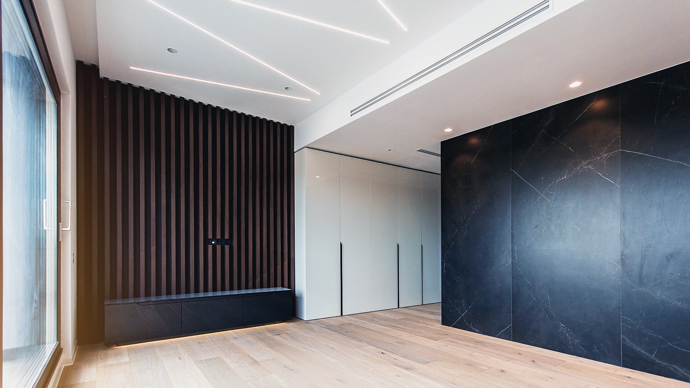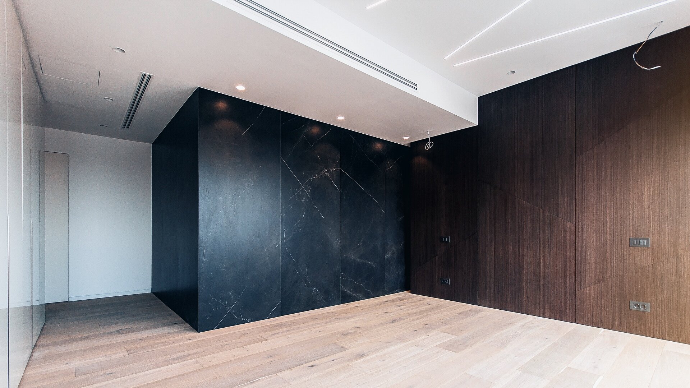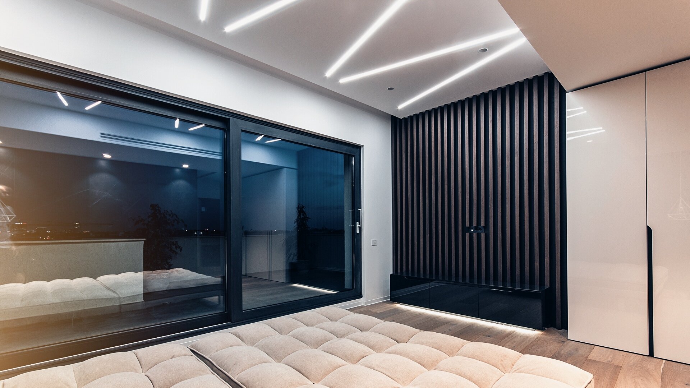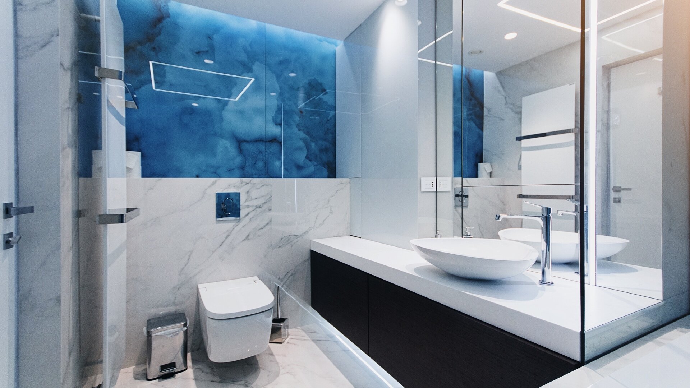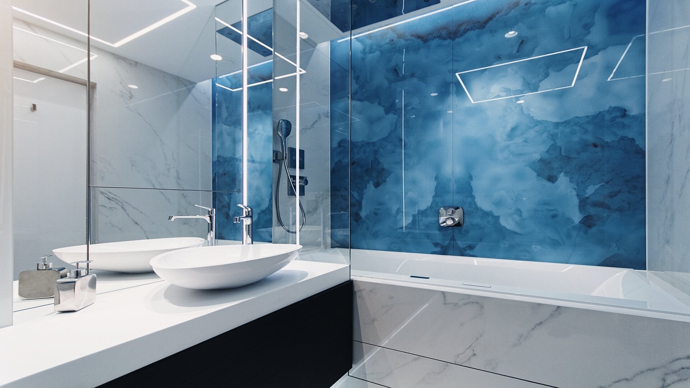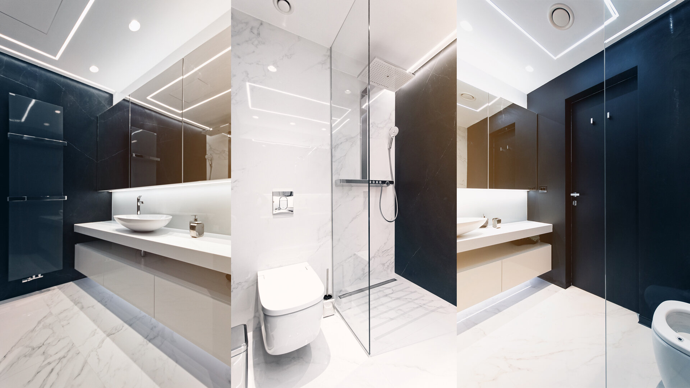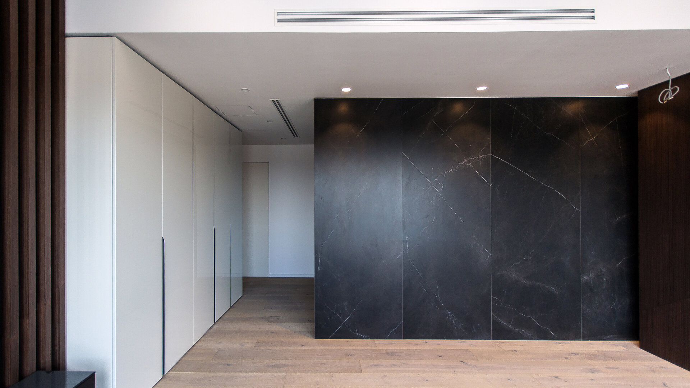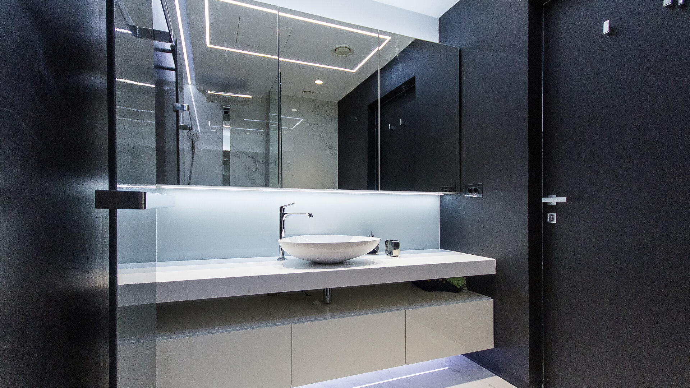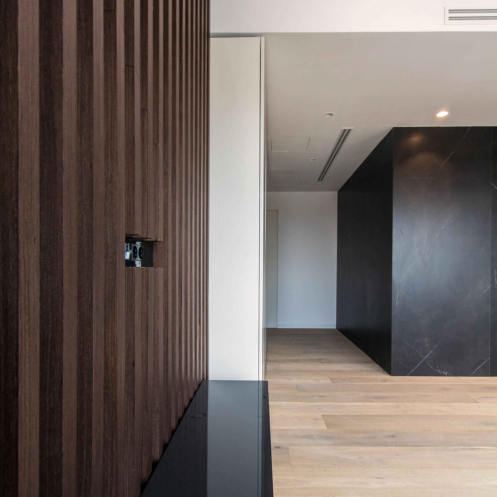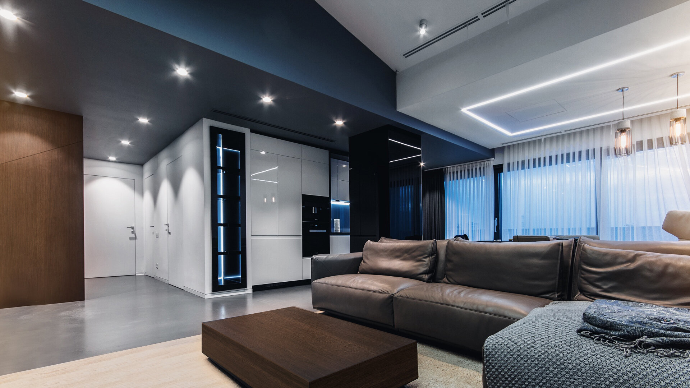
Loft ERK
Authors’ Comment
The project consists in the interior repartitioning of a two-level apartment in the northern part of Bucharest, in which the rooms and its functions were completely reconfigured, to optimize the space and find a perfect harmony between the proposed spaces, materials used and the resulting atmosphere.
Sharp lines, sharp corners, well-defined surfaces in sober, masculine colors were used, adapted to the beneficiary's requirements.
Primary textures such as wood, concrete, glass, stone + complementary colors white, black and gray are enhanced by discreet architectural lighting in some situations and brutal in others, by using visible LED strips, or lighting fixtures in sharp corners.
Premium materials such as HiMacs for stairs, countertops and furniture, veneered MDF, glass cladding, large ceramic cladding were used.
Related projects:
- Apartment PS60
- Atlantic Apartment
- A&A Apartment
- LC Apartment
- Giulia House
- N23D House
- AA Duplex Mumuleanu
- The Nest Apartment
- Yoshi Apartment
- RMR30
- Spa V
- Light comes first
- House with a Liquidambar
- Downtown Fusion
- Timeless shapes
- Single family house in Domenii
- Apartment E
- House T108
- M1 House
- House I 64
- Apartment MP
- Studio Plaza
- Tatu 23
- Flacara Apartment
- Lake House
- Loft AHM
- Reabilitation
- Loft ERK
- Loft BIL
- Industrial Infusion
- Shades of Black
- Apartment Z4
- Nicolae Balcescu House
- Marble Loft
- Apartament L
- Duplex Emerald
- Cheers Apartment
- Pastel Charm
- MicroMax studio
- Black House
- Blue66
- Carbon Blue
- Interior design of House D
- Apartment C
- Pastel Hygge
- M. Apartment
- RHV Suite
- Apartment M
- AF House
