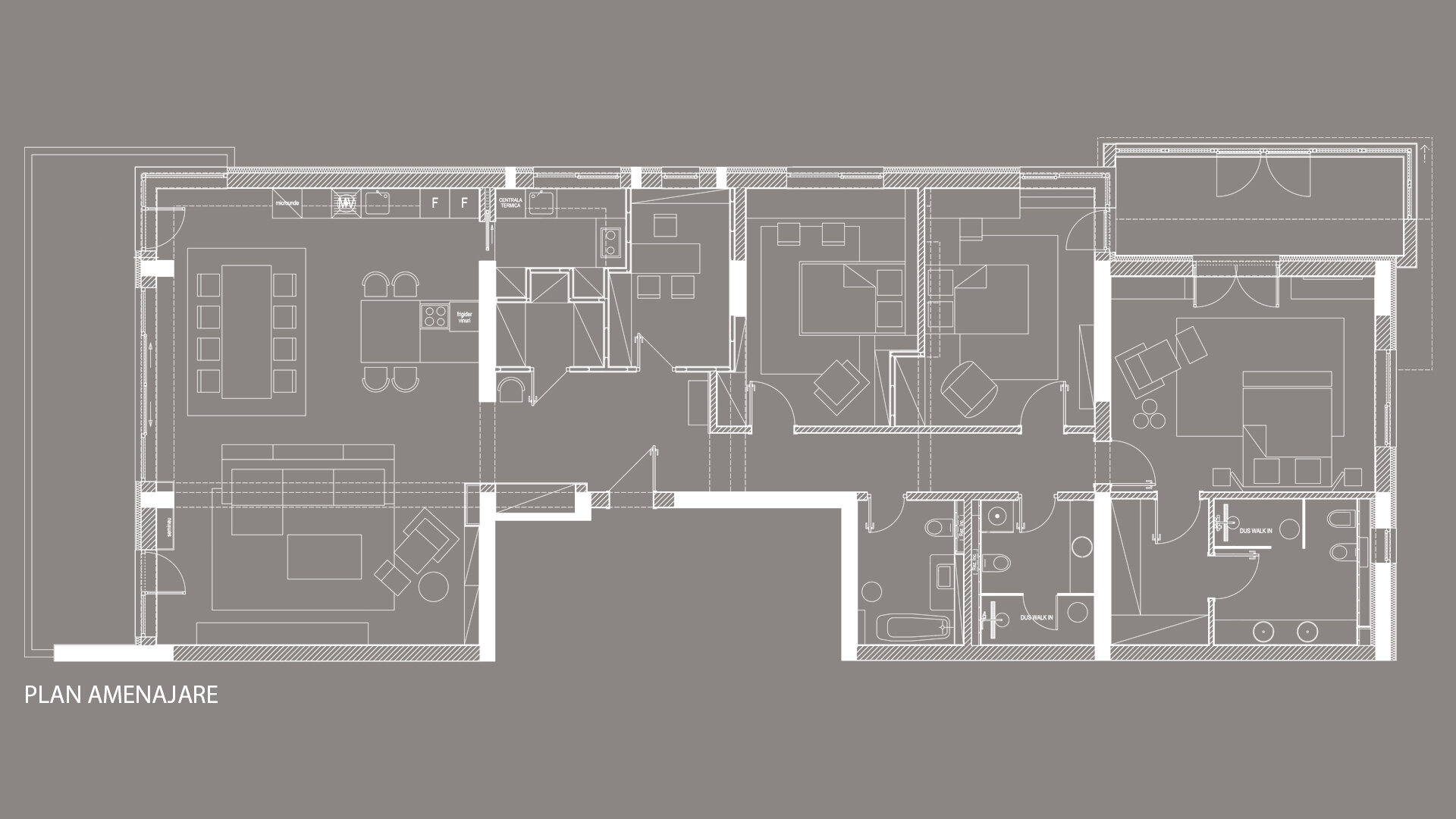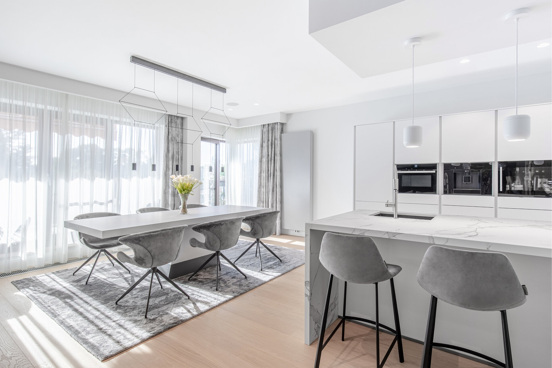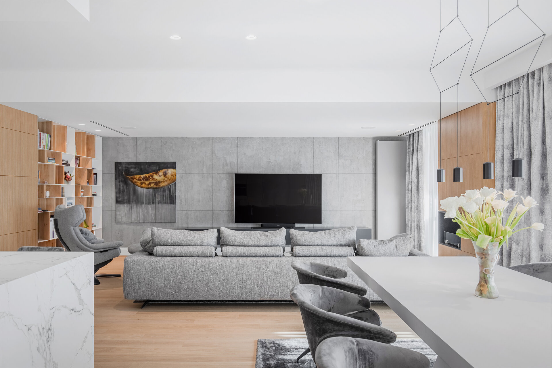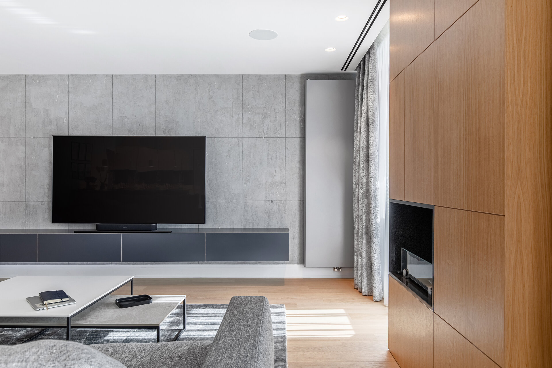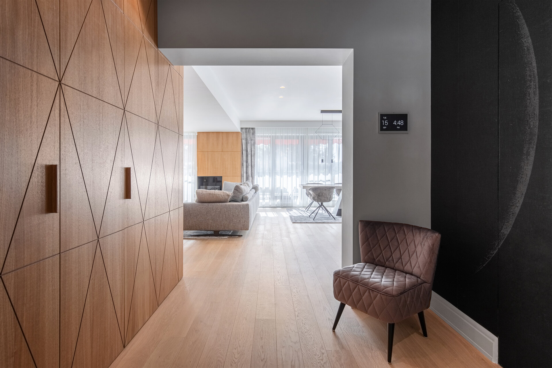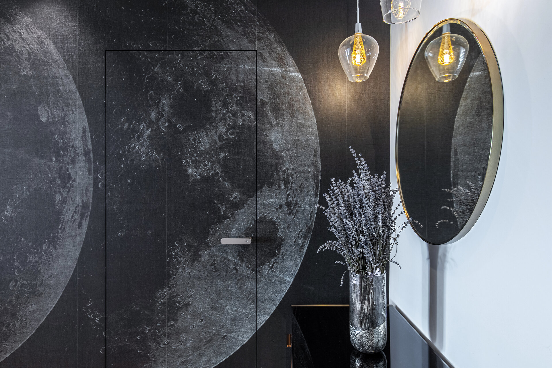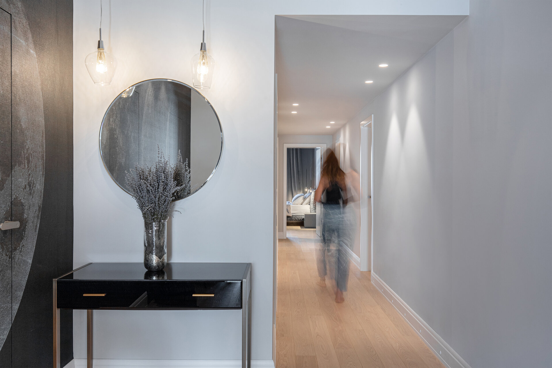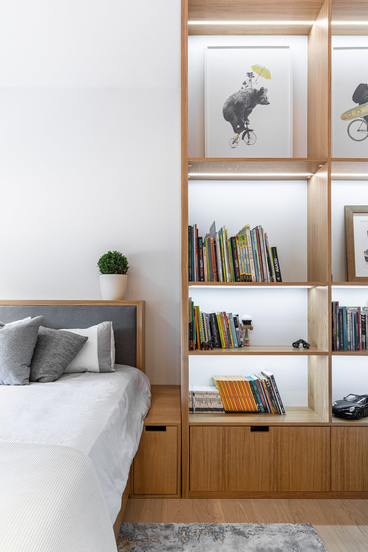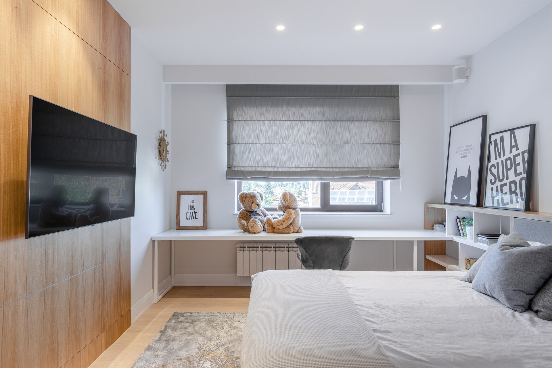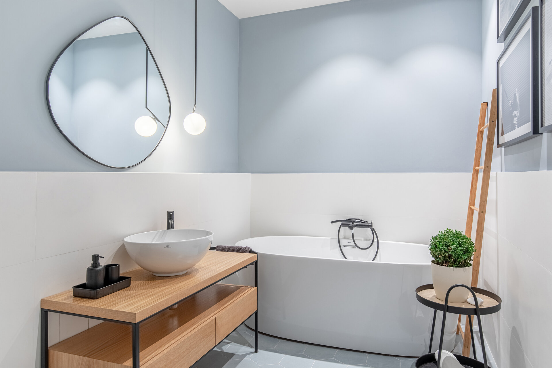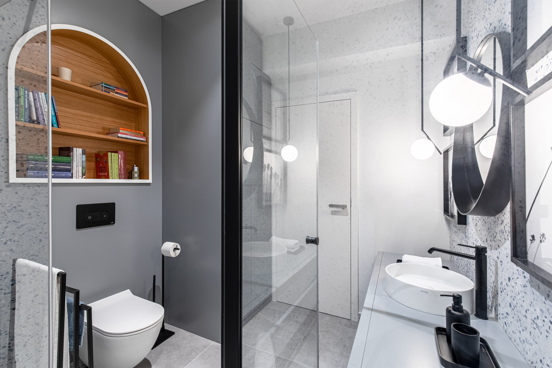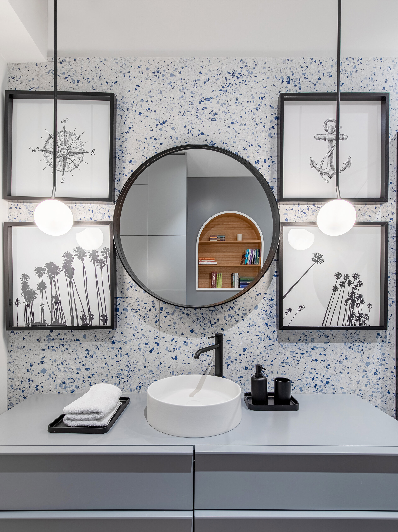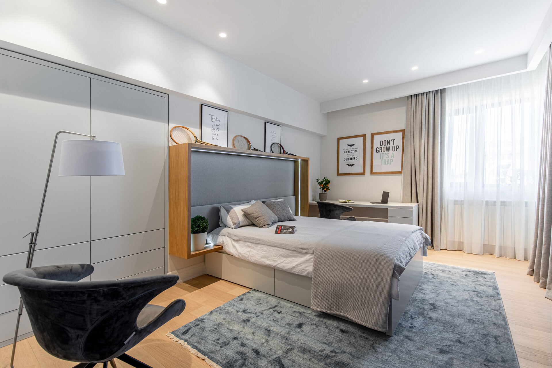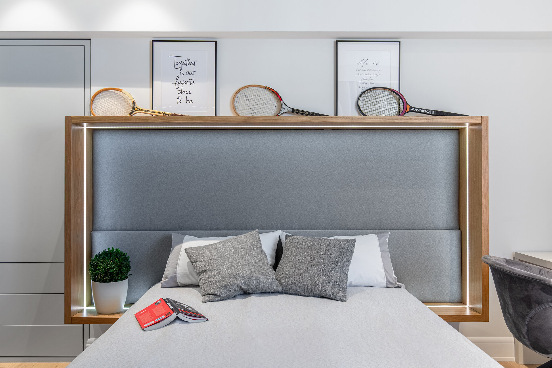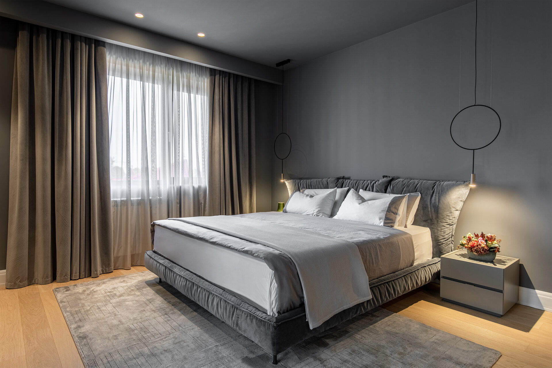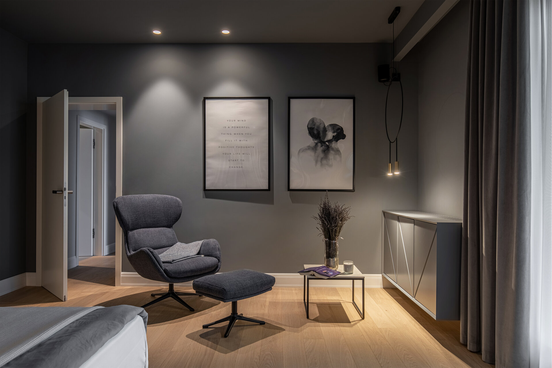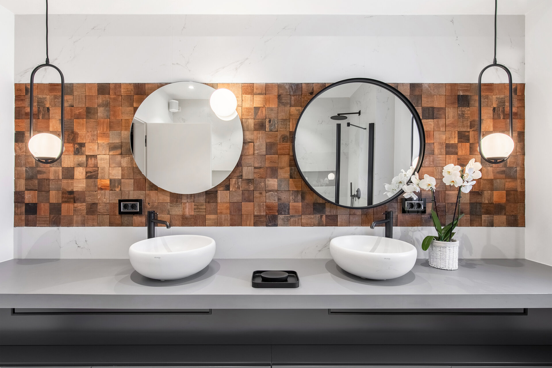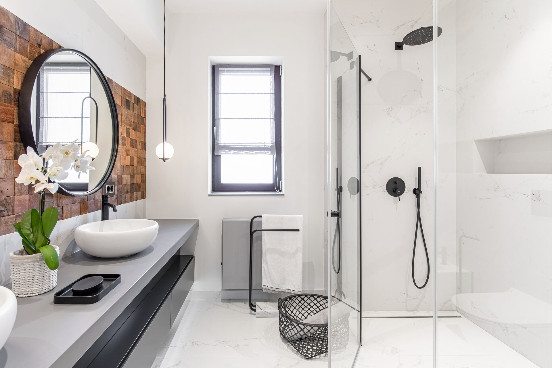
Light comes first
Authors’ Comment
The whole creative concept, which is steered into the space planning as well as into the overall style, has its core in the family values: structure, simplicity and light.
The 4 family members (parents and two kids aged 8 and 10) lived for several years in this apartment, which was bought already furnished and decorated. Somehow the “home” feeling was missing from this house, so they decided to take action and start a complete makeover process, transferring the space into one that meets their specific dynamic and tell their story. The brief was very structured, with clear indications upon space usage, how the space would meet and enhance daily routines and an inclination toward simple geometries.
Following this, we came with a new space planning solution, bringing the kitchen into the open living area, doubling it with a second kitchen for “serious” cooking hidden behind a filomuro door, adding new rooms to the plan (small office and a walk in wardrobe) and, last but not least, enlarging the entrance hall for a more welcoming and elegant imprint.
Most of the walls have been adjusted in order to incorporate hidden storage (either wardrobe, stationery or kitchen stuff).
The design concept is based on simplicity, and therefore the textures and color palette were reduced up to the bare essence - wood, concrete, whites and shades of grey.
The master bedroom is almost monochrome, from a blueish grey shade, in order to create a space that is cocooning and profound, and will nurture relaxation. Kids rooms are timeless, avoiding a specific theme linked to kids ages, keeping the spaces as geometric and structured as possible, with little usage of decorations and small furniture pieces that would contribute to a visual clutter, which, especially in case of teens, leads to a state of inner tension and lack of focus.
All bathrooms are daring into more edgy colors and textures, as they were intended to be more staged, more visual challenging and there more stimulant.
The entrance hall is emblematic area of the entire house, since is the only one with a more obvious and dramatic statement. The wallpaper tells a story with meaning for the family and therefore is intended as a “welcome home” daily moment.
The living room, dining and open plan kitchen are blended into a unique space in which we decided to let the light play the main role. Light that cuts shapes and make the simple graphic geometric come alive.
Related projects:
- Apartment PS60
- Atlantic Apartment
- A&A Apartment
- LC Apartment
- Giulia House
- N23D House
- AA Duplex Mumuleanu
- The Nest Apartment
- Yoshi Apartment
- RMR30
- Spa V
- Light comes first
- House with a Liquidambar
- Downtown Fusion
- Timeless shapes
- Single family house in Domenii
- Apartment E
- House T108
- M1 House
- House I 64
- Apartment MP
- Studio Plaza
- Tatu 23
- Flacara Apartment
- Lake House
- Loft AHM
- Reabilitation
- Loft ERK
- Loft BIL
- Industrial Infusion
- Shades of Black
- Apartment Z4
- Nicolae Balcescu House
- Marble Loft
- Apartament L
- Duplex Emerald
- Cheers Apartment
- Pastel Charm
- MicroMax studio
- Black House
- Blue66
- Carbon Blue
- Interior design of House D
- Apartment C
- Pastel Hygge
- M. Apartment
- RHV Suite
- Apartment M
- AF House
