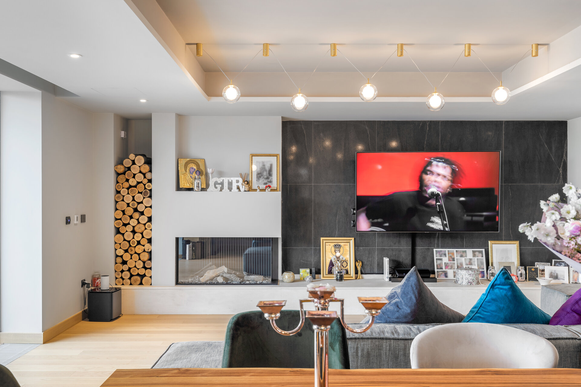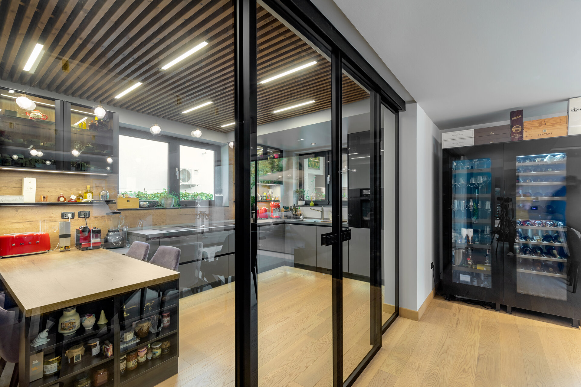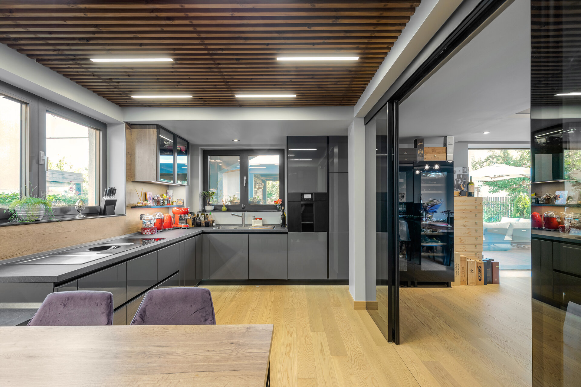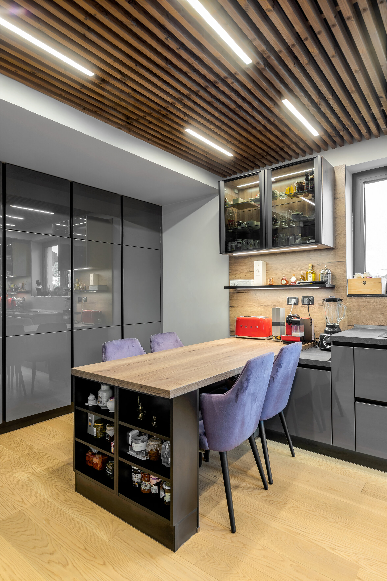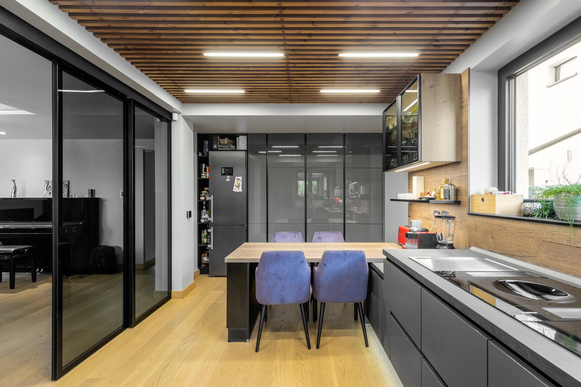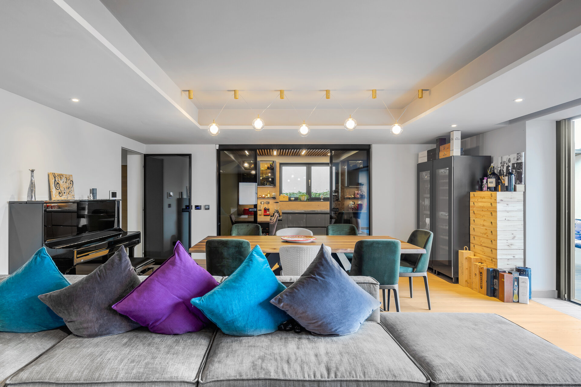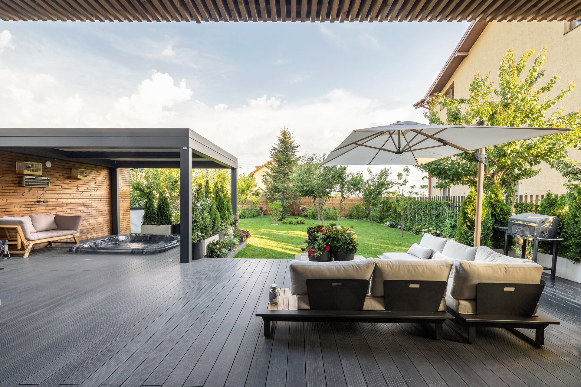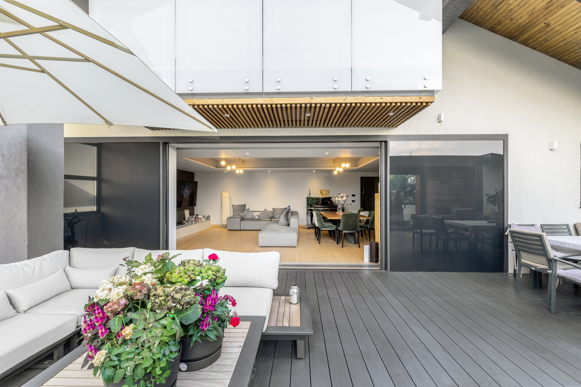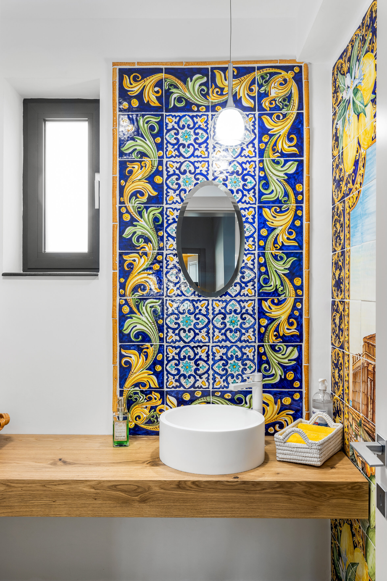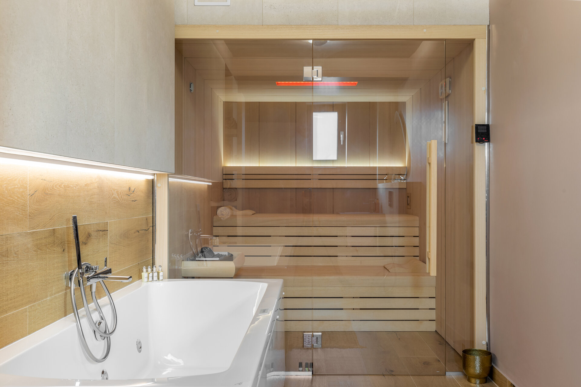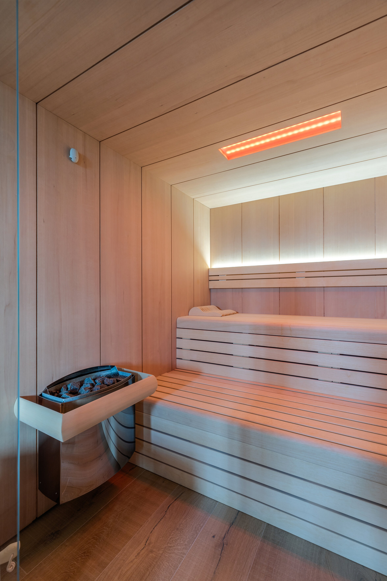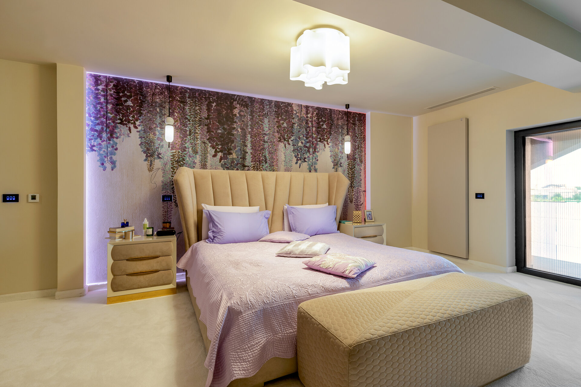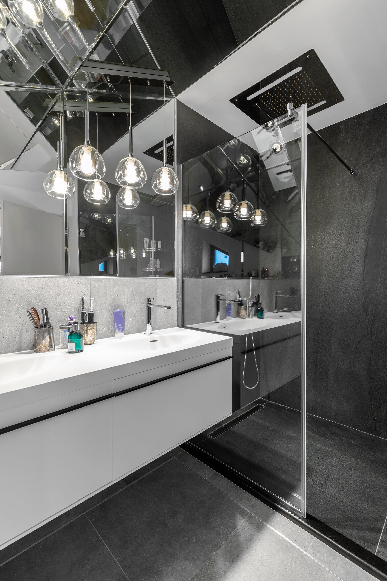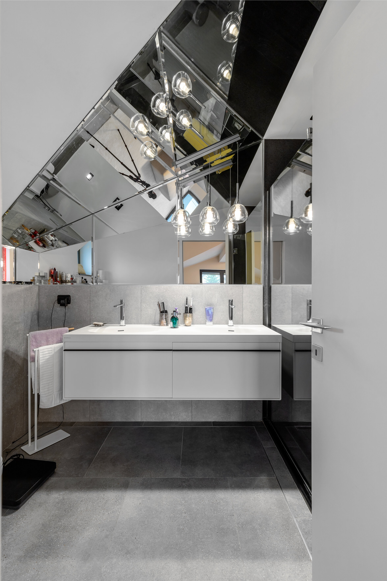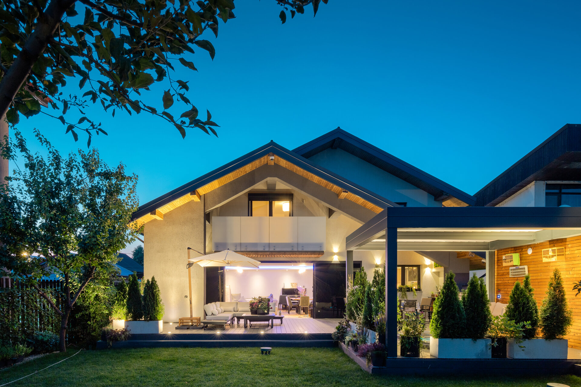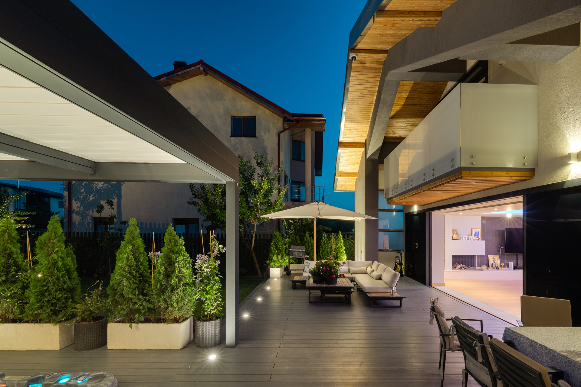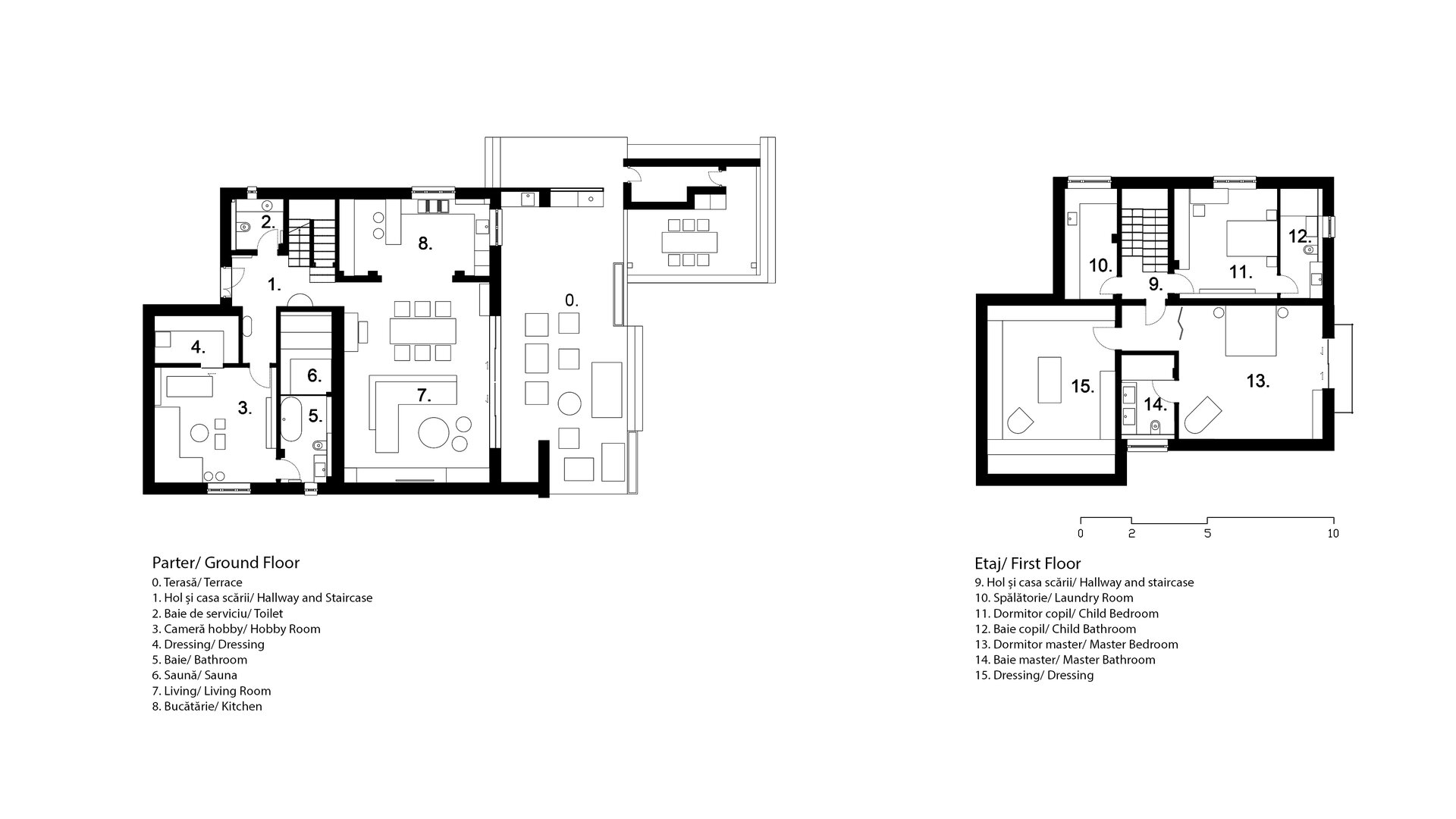
Giulia House
Authors’ Comment
The project started with the interior design of a purchased house, in the southern part of Bucharest, the house was built in 2000.
The clients, a beautiful couple with a child, full of enthusiasm, asked us for a contemporary arrangement, which would meet their living requirements.
The intervention consisted in changing all the finishes, of the electrical, sanitary and thermal installations; in the functional reorganization, in the changes of facade gaps, the exterior carpentry as well as in the different cladding of the house.
The project of modifying an existing house both inside and outside, is always a very interesting one, because it involves some stages of metamorphosis. It is demolished at the beginning, there are many ideas that must be decided, and then to follow the construction stages, which change the energy of the house into a positive one, everything takes shape and becomes beautiful. The site lasted about 18 months, in which we learned a lot and at the end of which we can say that the merit of a successful project lies primarily in the clients, who are wonderful, positive people, who were open to all our proposals, they trusted and they made the best decisions for the house.
The ground floor includes the living room, kitchen, bathroom with sauna, small bathroom, hobby room, terrace with jacuzzi and garage; it is dedicated exclusively to the living area; and upstairs there is a master area with bedroom, bathroom, dressing room, child's bedroom with private bathroom and a guest area with bathroom and bedroom, technical space.
We proposed the compartmentalization of the kitchen through a sliding glass wall; in the living room the glazed area has been enlarged, in order to create a glass screen towards the garden and a terrace. The terrace adds to the house, it becomes an extension of the living room where you spend pleasant summer time. Upstairs each area has its charm and its private part.
Quality finishes were chosen, underfloor heating was implemented on the ground floor, each space was proposed with its own design so that each participant of the family can find himself and feel "at home".
The living room is now the family's favorite space, it is multifunctional, it includes a dining table, with a wine area, a piano where special moments take place, the sofa with a TV area and a fireplace; everything is related both to the kitchen and to the garden and terrace. The chosen design took into account the wishes of the clients, the connection with the garden and to integrate everything in a unitary way. Many natural materials were used, especially wood, which is found in the beautiful triple-layered oak floor, in the dining table, in the ceiling with wooden reflections of the kitchen, but also in furniture, sauna, all designed to create a warm atmosphere. and welcoming; neutral shades of gray create fine contrasts, and the fireplace next to the stone plywood give the accent and focus the space towards it. The small bathroom has its special design custom made by an Italian ceramic painter, to remind the family of its special origins.
Upstairs everything turns into soft materials and fine shades of color and wallpaper all to induce a quieter atmosphere of night relaxation. A wallpaper that suggests a suspended garden is arranged above the bed in the master area, along with fine shades of cream and the beautiful carpet in which you sink easily.
Thanks to everyone who participated in this project, the house is transformed into a happy one.
Related projects:
- Apartment PS60
- Atlantic Apartment
- A&A Apartment
- LC Apartment
- Giulia House
- N23D House
- AA Duplex Mumuleanu
- The Nest Apartment
- Yoshi Apartment
- RMR30
- Spa V
- Light comes first
- House with a Liquidambar
- Downtown Fusion
- Timeless shapes
- Single family house in Domenii
- Apartment E
- House T108
- M1 House
- House I 64
- Apartment MP
- Studio Plaza
- Tatu 23
- Flacara Apartment
- Lake House
- Loft AHM
- Reabilitation
- Loft ERK
- Loft BIL
- Industrial Infusion
- Shades of Black
- Apartment Z4
- Nicolae Balcescu House
- Marble Loft
- Apartament L
- Duplex Emerald
- Cheers Apartment
- Pastel Charm
- MicroMax studio
- Black House
- Blue66
- Carbon Blue
- Interior design of House D
- Apartment C
- Pastel Hygge
- M. Apartment
- RHV Suite
- Apartment M
- AF House
