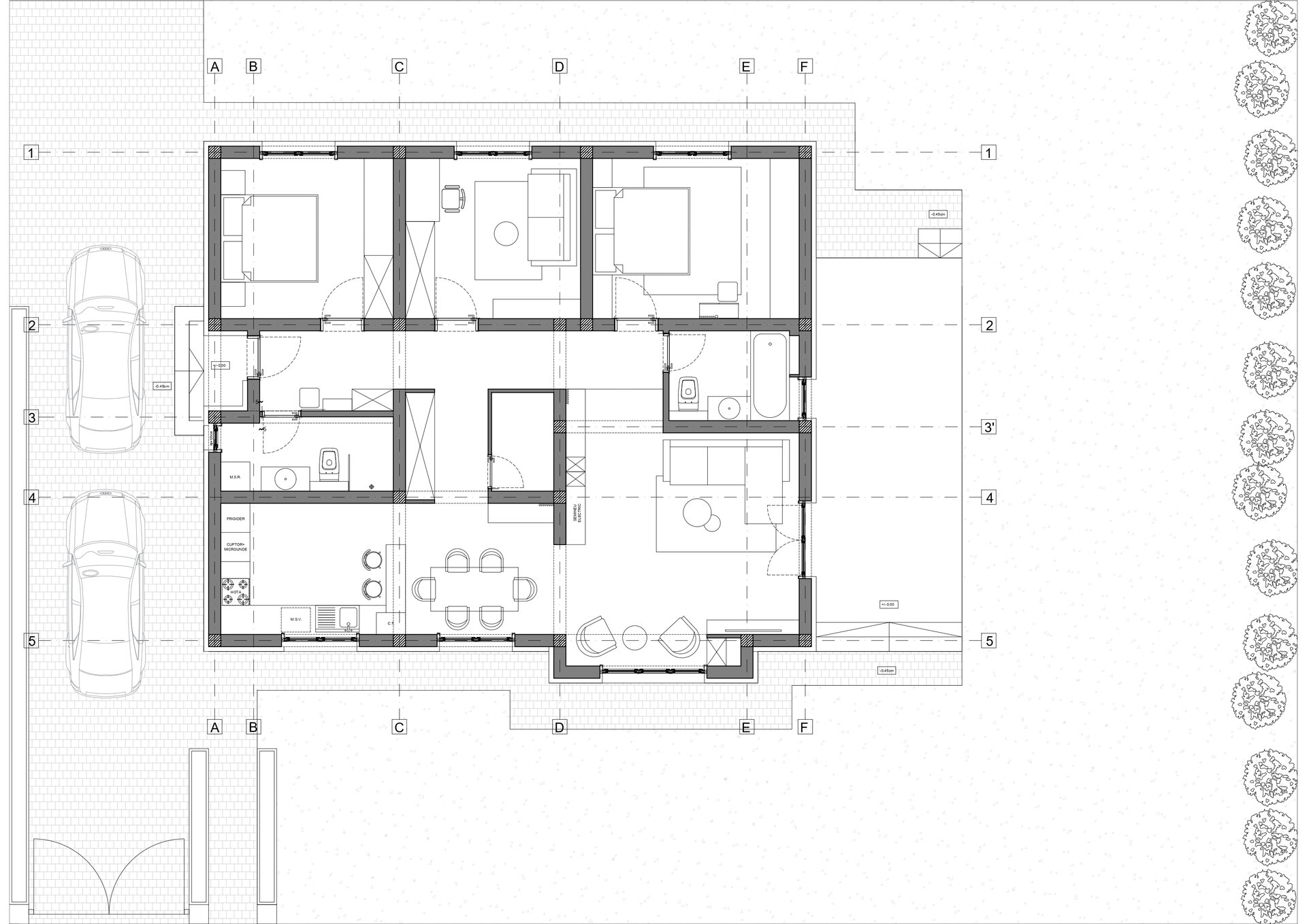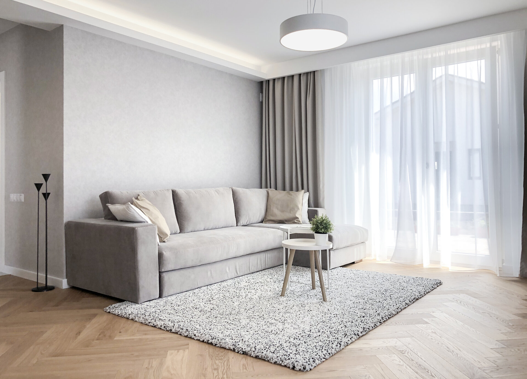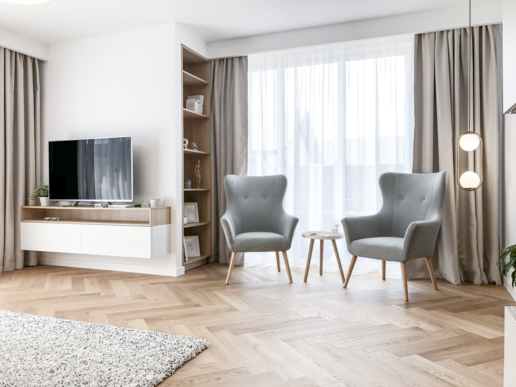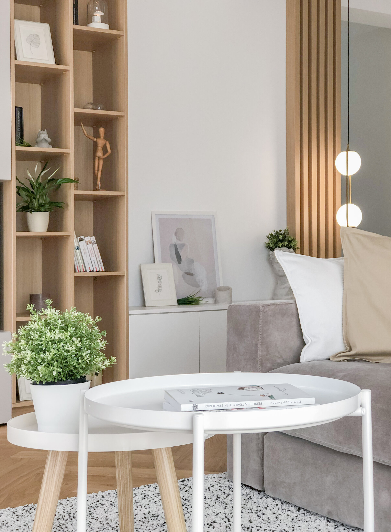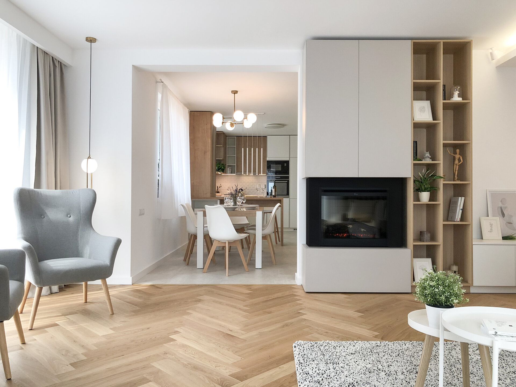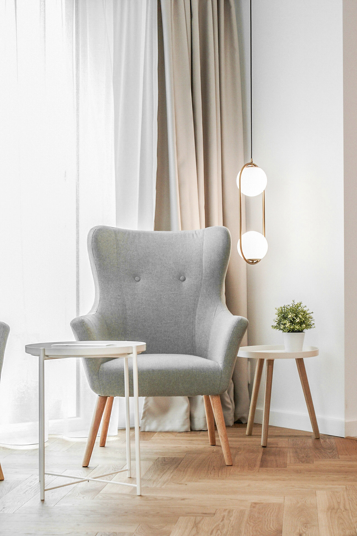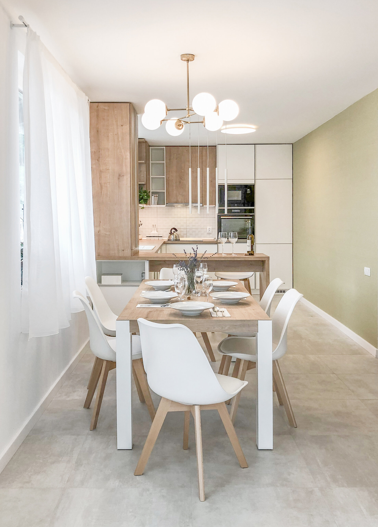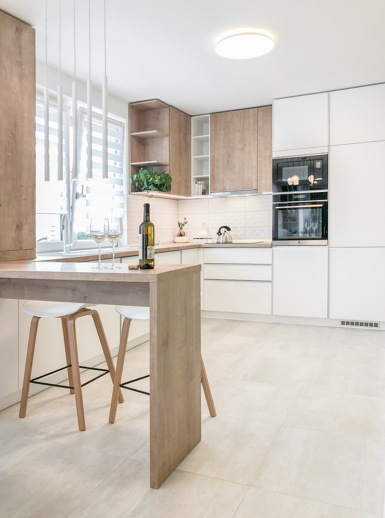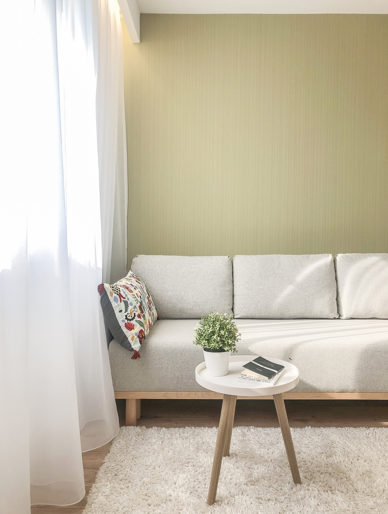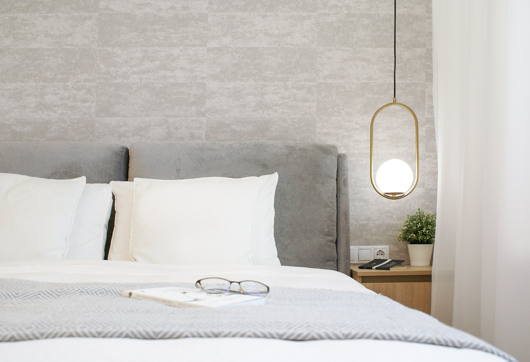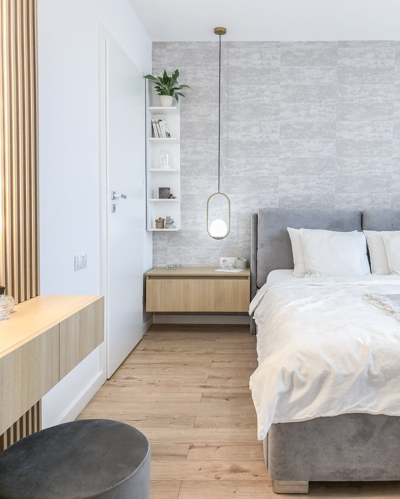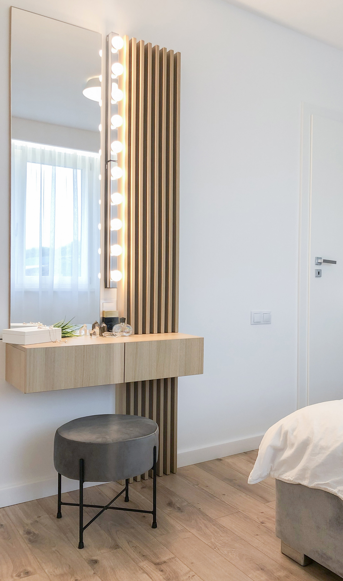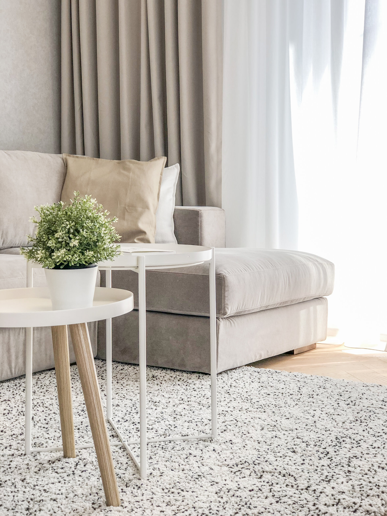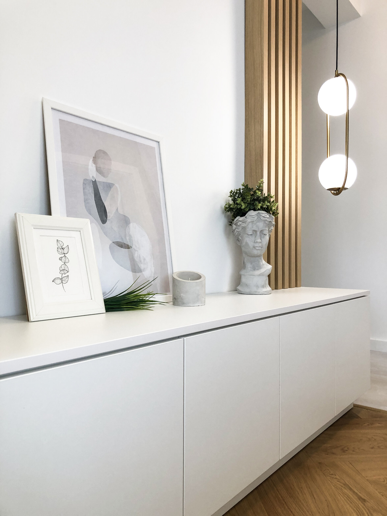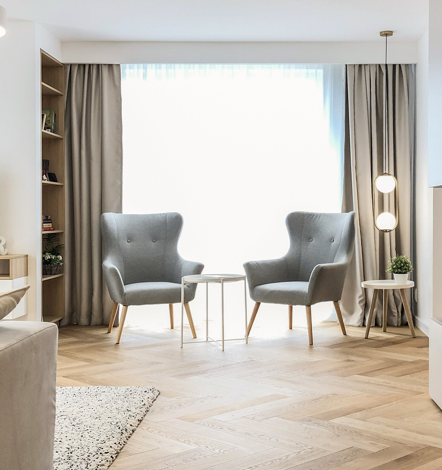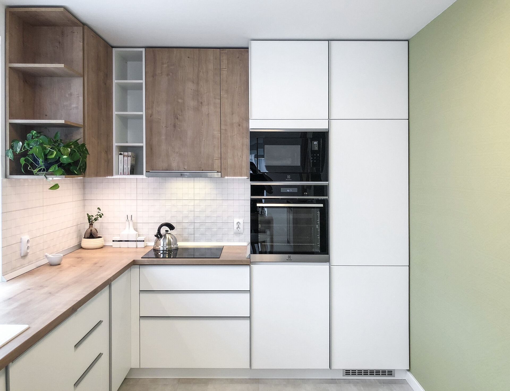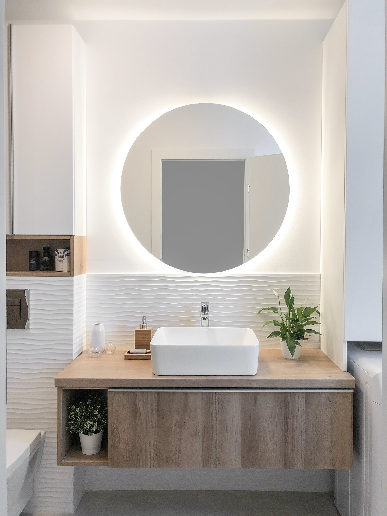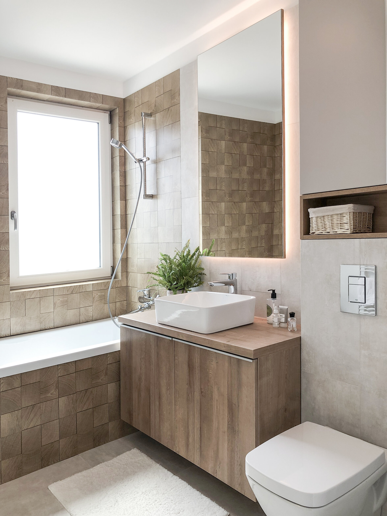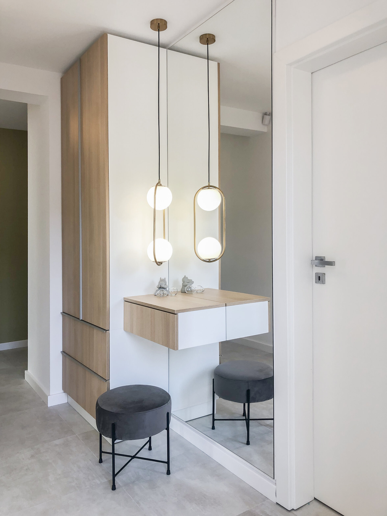
M1 House
Authors’ Comment
The designed space is a single-family home located in a residential complex near the city of Târgu Mureș, which unfolds on a single level. Thus, the challenge of the design process was to create a space as fluid and welcoming as possible. The surface of the house is roughly 130 square meters and the living area is open to the dining room and kitchen, the connection between the spaces being made through a bar that spatially and visually delimits the kitchen from the living area. The chromatics of the spaces comprise on light, neutral colors with accents of pastels. Because of the house being located near a forest, we tried to facilitate the interior-exterior relationship by integrating in the design process some elements, colors or textures as close and similar to the natural ones. Contrast is subtly achieved by combining different textures and materials and by the way the light set-up was created.
The largest space of the house is the living space, where a series of interventions were necessary so as to delimit several areas. Thus, the living room converges into to the dining room through a small reading area, and on the opposite side we integrated an electric fireplace in a multifunctional furniture. The small details that bring the interior together are highlighted by the suspended lighting fixtures.
The bedrooms have been decorated in the same neutral colors as the rest of the spaces and in order to be very functional they also incorporate a dressing room, and the master bedroom also benefits from a small make-up space.
The fourth room has been designed as a workspace with a sofa bed that can be transformed into a welcoming guest room at any time.
For the bathrooms, wood-effect ceramic tiles were chosen to create a warm atmosphere together with white embossed tiles, along with white washbasins.
The project combines all the requirements of the clients, especially their wish to have as many integrated storage spaces as possible so that the quality of the space and the design are not undermined by them, which was easy to achieve through small constructive changes that actually had a very strong positive impact on the space.
- Apartment PS60
- Atlantic Apartment
- A&A Apartment
- LC Apartment
- Giulia House
- N23D House
- AA Duplex Mumuleanu
- The Nest Apartment
- Yoshi Apartment
- RMR30
- Spa V
- Light comes first
- House with a Liquidambar
- Downtown Fusion
- Timeless shapes
- Single family house in Domenii
- Apartment E
- House T108
- M1 House
- House I 64
- Apartment MP
- Studio Plaza
- Tatu 23
- Flacara Apartment
- Lake House
- Loft AHM
- Reabilitation
- Loft ERK
- Loft BIL
- Industrial Infusion
- Shades of Black
- Apartment Z4
- Nicolae Balcescu House
- Marble Loft
- Apartament L
- Duplex Emerald
- Cheers Apartment
- Pastel Charm
- MicroMax studio
- Black House
- Blue66
- Carbon Blue
- Interior design of House D
- Apartment C
- Pastel Hygge
- M. Apartment
- RHV Suite
- Apartment M
- AF House
