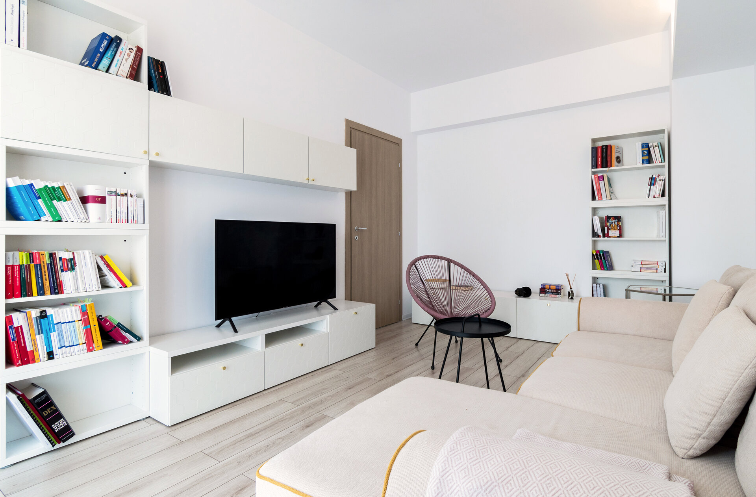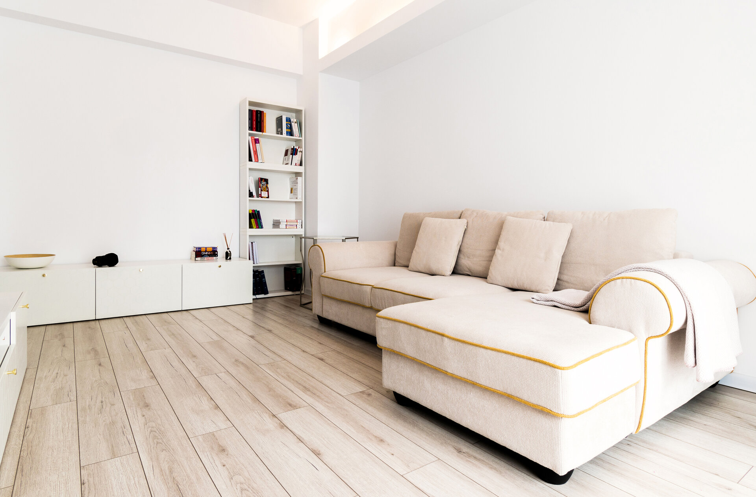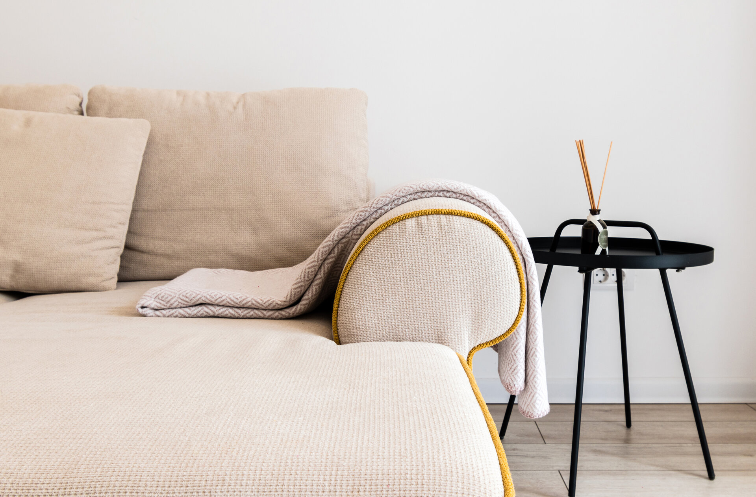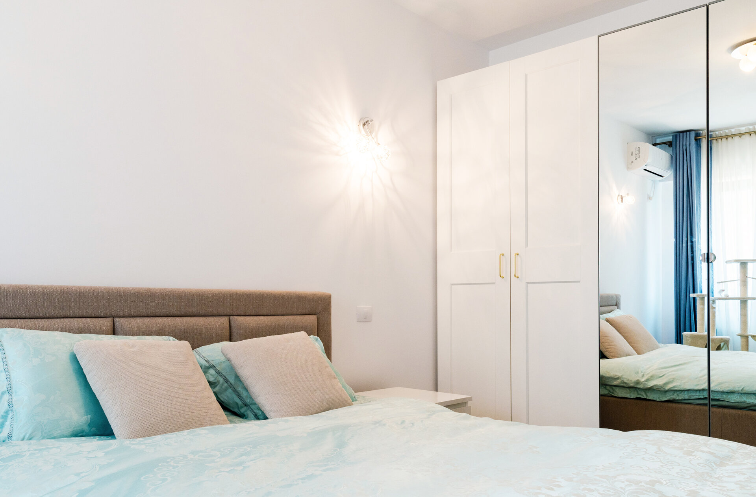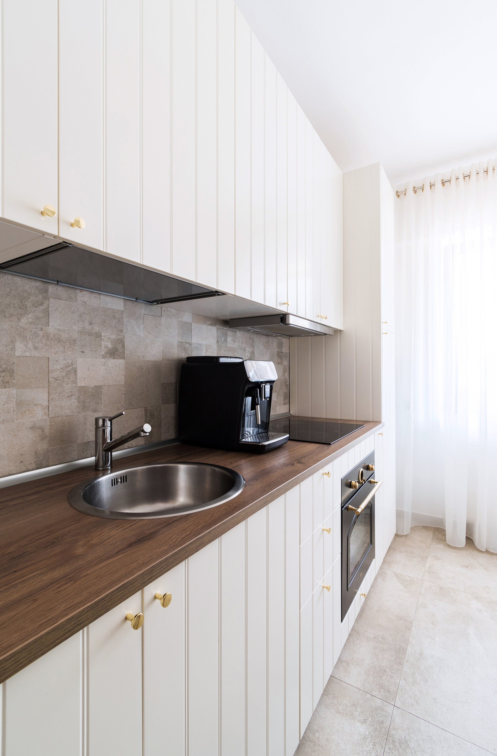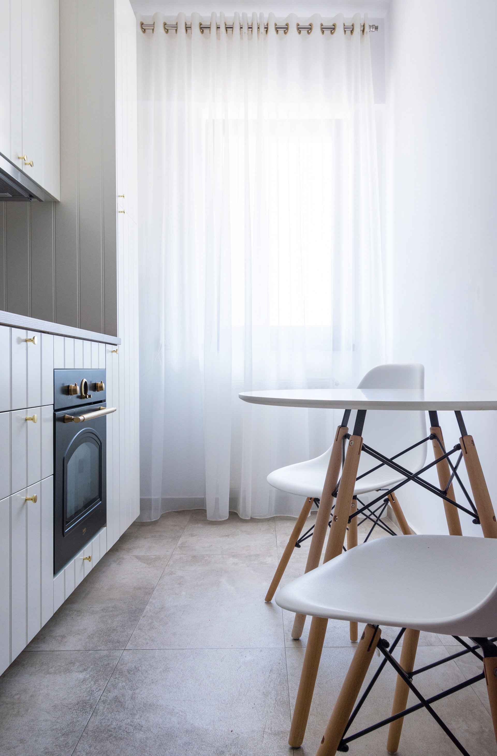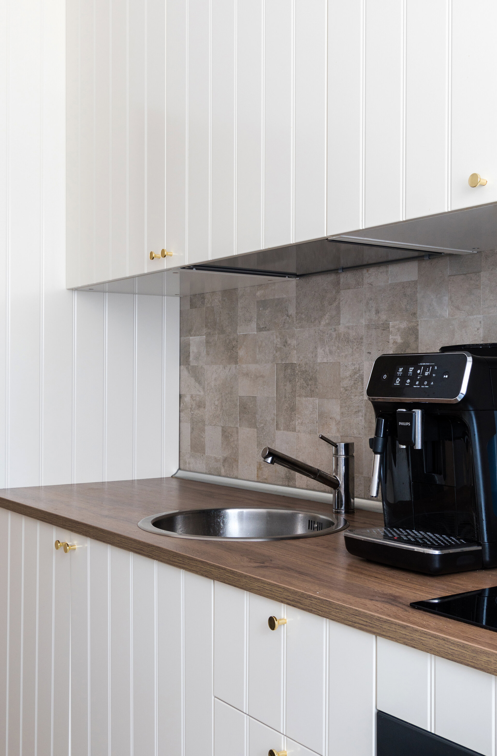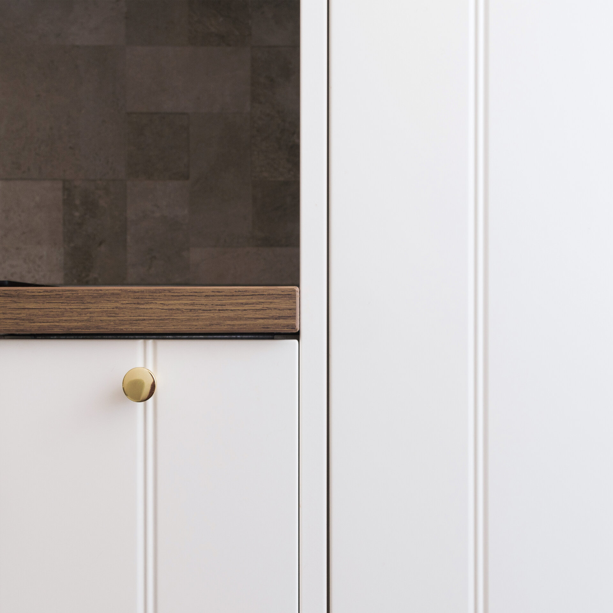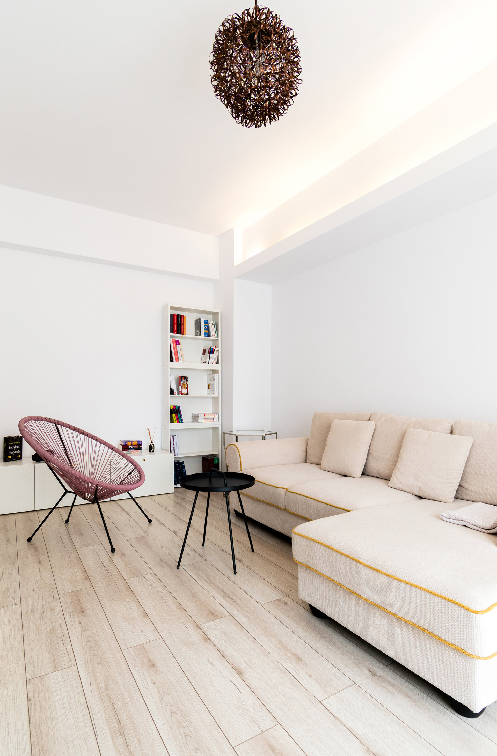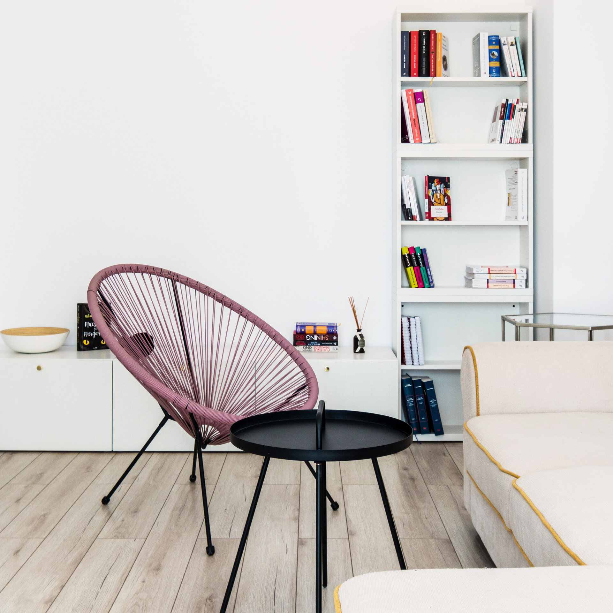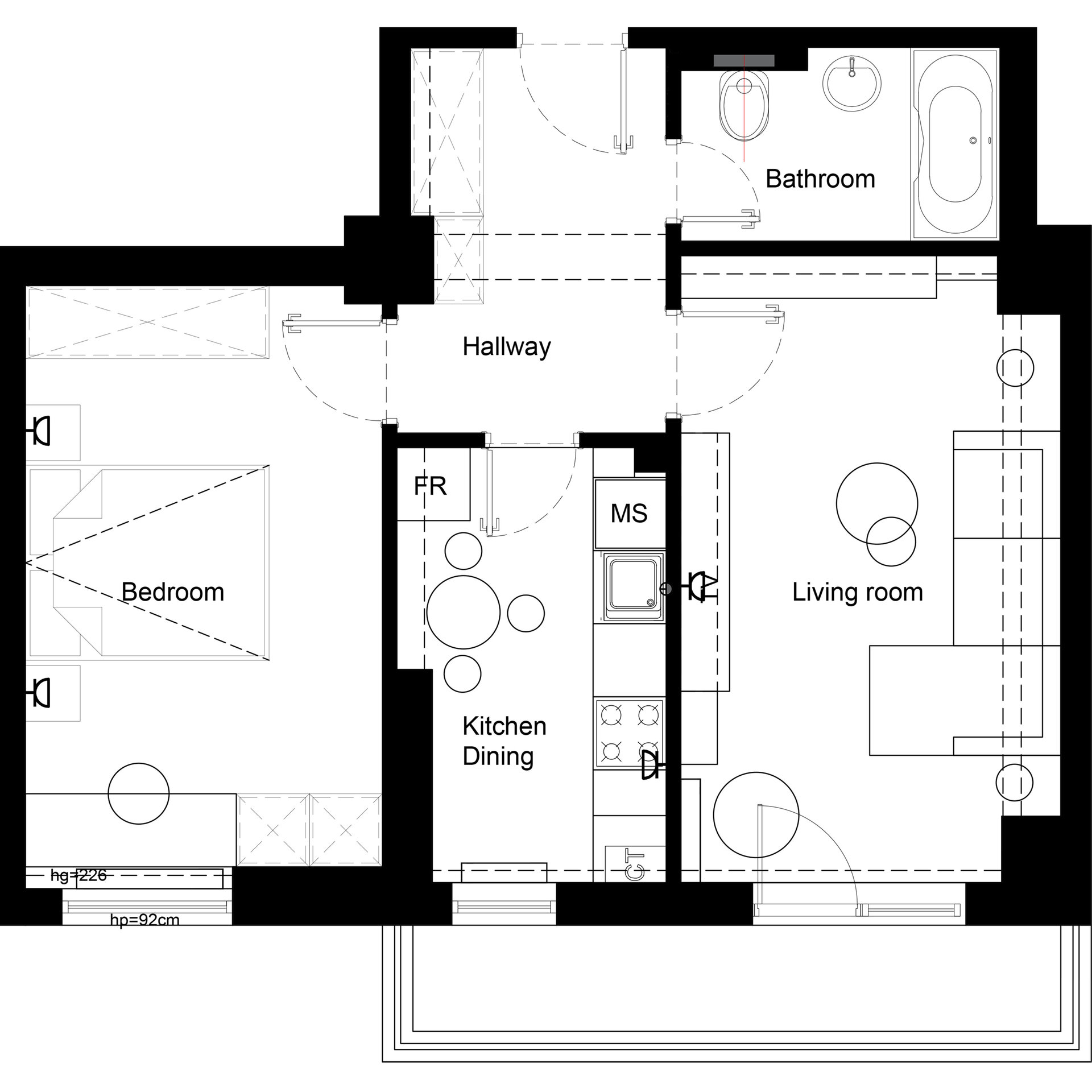
Yoshi Apartment
Authors’ Comment
Situated in Bucharest, near the Politehnica student campus, the small apartment was designed to accomodate future students or a young family. The apartment’s initial layout was maintained, two rooms and an enclosed kitchen, one bathroom, and the design requirements were budget oriented and fast build time.
The lack of natural light and tight space dictated that the walls and the furniture should be white for optimal light bounce and creating the sensation of a larger space.
The living room accommodates a beige retractable couch, with integrated storage space and the rest of the furniture can be used as a seating space in case of “small parties”. The wooden floor, the unique chair and the golden curtains sublimely contrast the white room, setting a scandinavian design tone.
The kitchen was efficiently designed, with storage spaces and incorporating fixtures, washing machine, the oven etc. The vertical lines detailing the fronts, the dark color wood, the ceramic sand micro-cement balance the chromatic and contribute to a warmer atmosphere.
The small bedroom was designed with neutral tones relying on the turquoise curtains for chromatic contrast.
Related projects:
- Apartment PS60
- Atlantic Apartment
- A&A Apartment
- LC Apartment
- Giulia House
- N23D House
- AA Duplex Mumuleanu
- The Nest Apartment
- Yoshi Apartment
- RMR30
- Spa V
- Light comes first
- House with a Liquidambar
- Downtown Fusion
- Timeless shapes
- Single family house in Domenii
- Apartment E
- House T108
- M1 House
- House I 64
- Apartment MP
- Studio Plaza
- Tatu 23
- Flacara Apartment
- Lake House
- Loft AHM
- Reabilitation
- Loft ERK
- Loft BIL
- Industrial Infusion
- Shades of Black
- Apartment Z4
- Nicolae Balcescu House
- Marble Loft
- Apartament L
- Duplex Emerald
- Cheers Apartment
- Pastel Charm
- MicroMax studio
- Black House
- Blue66
- Carbon Blue
- Interior design of House D
- Apartment C
- Pastel Hygge
- M. Apartment
- RHV Suite
- Apartment M
- AF House
