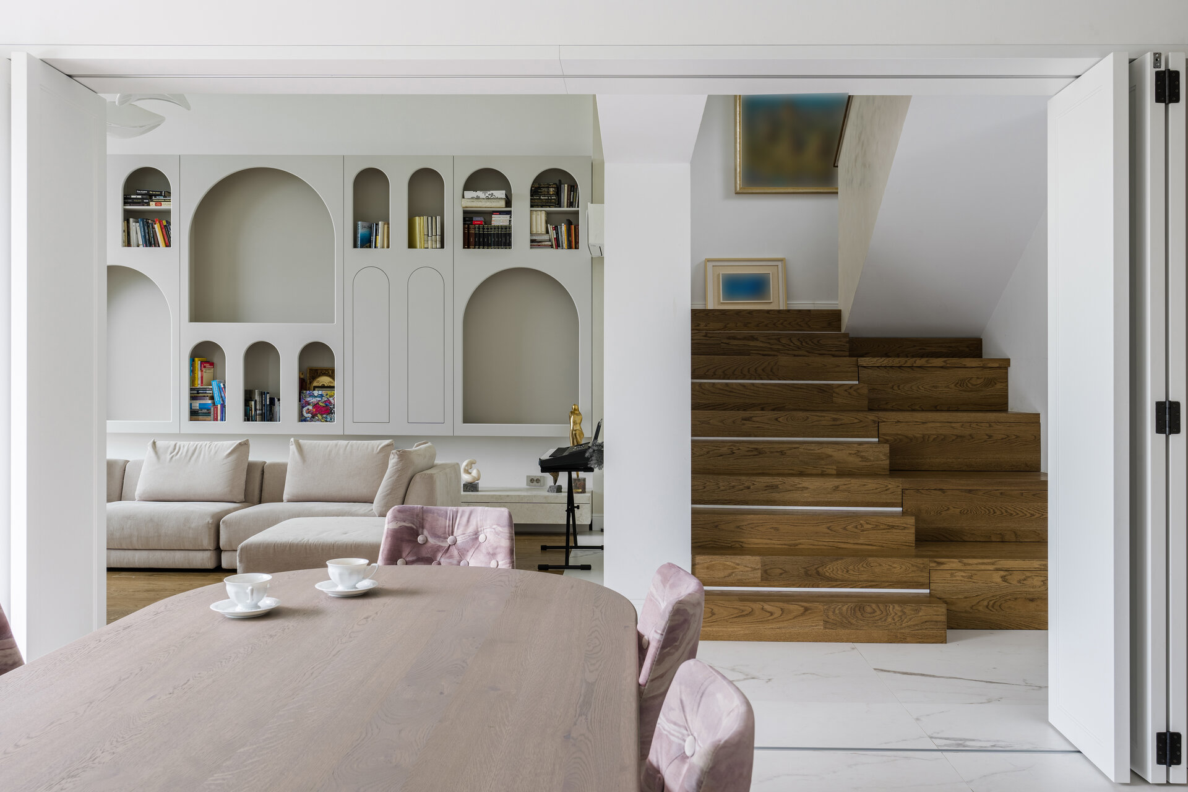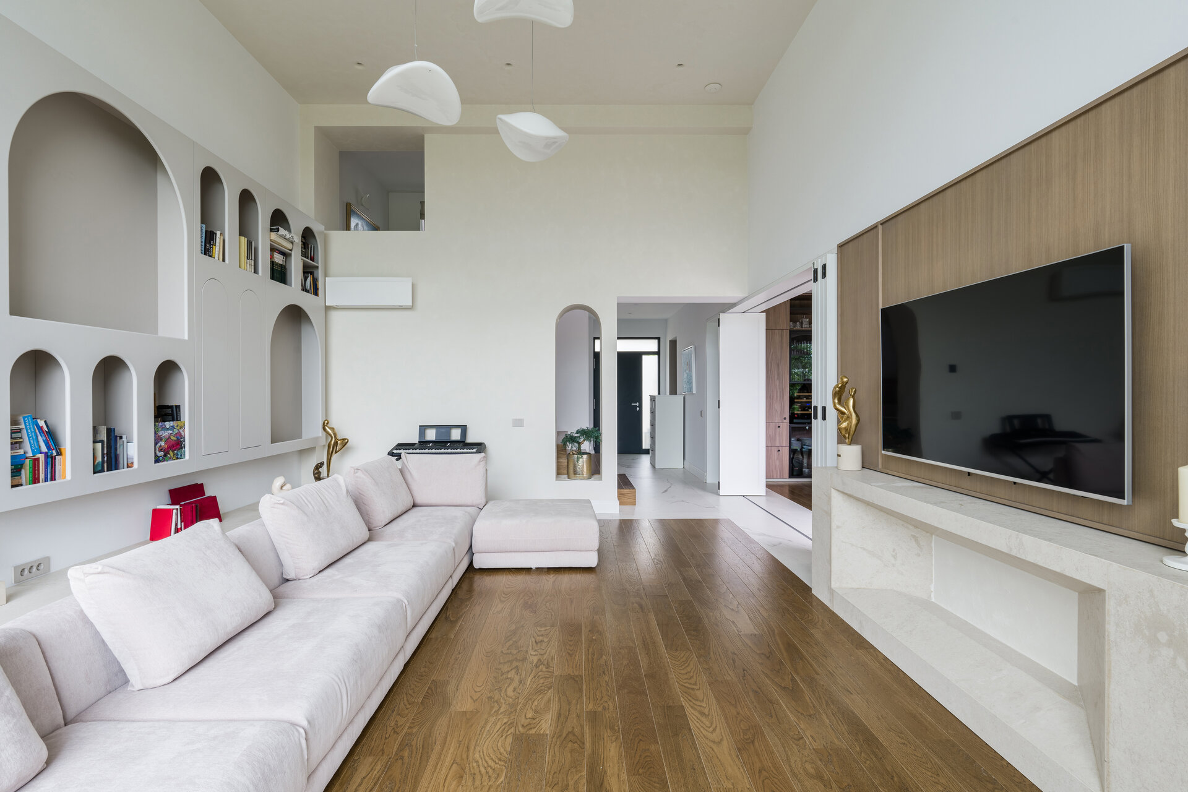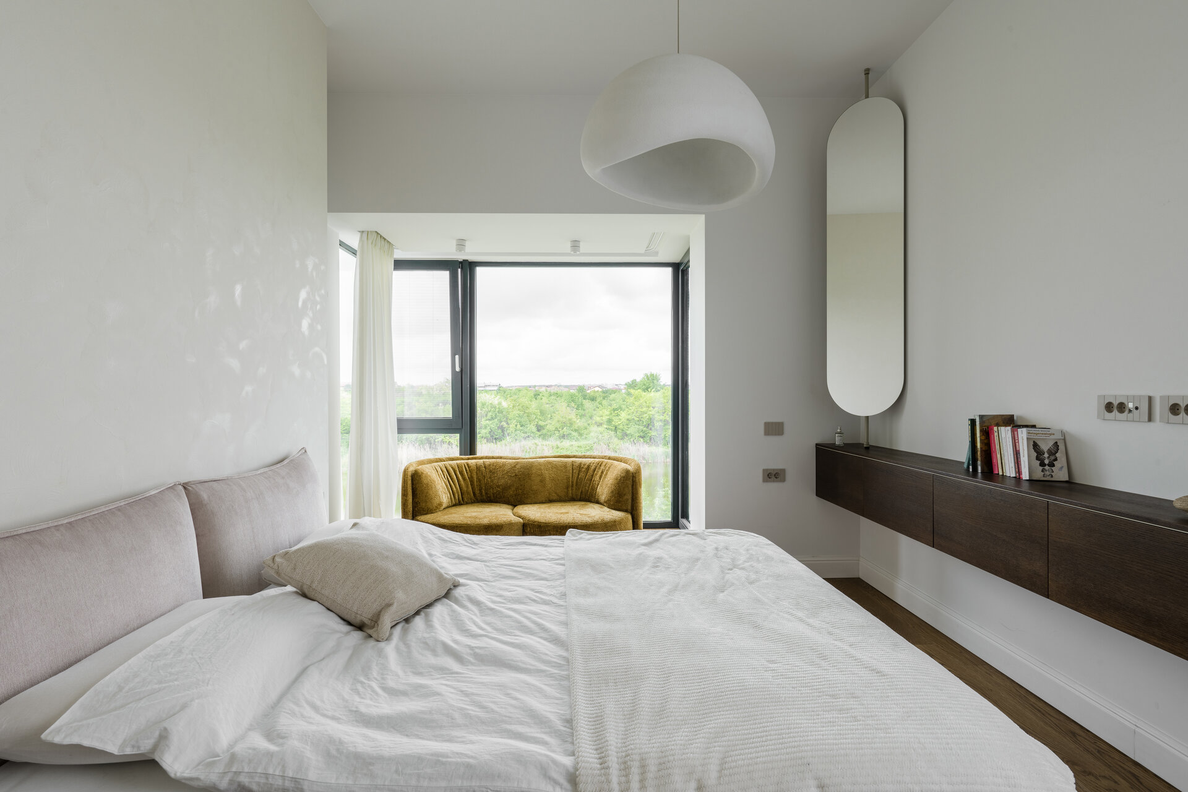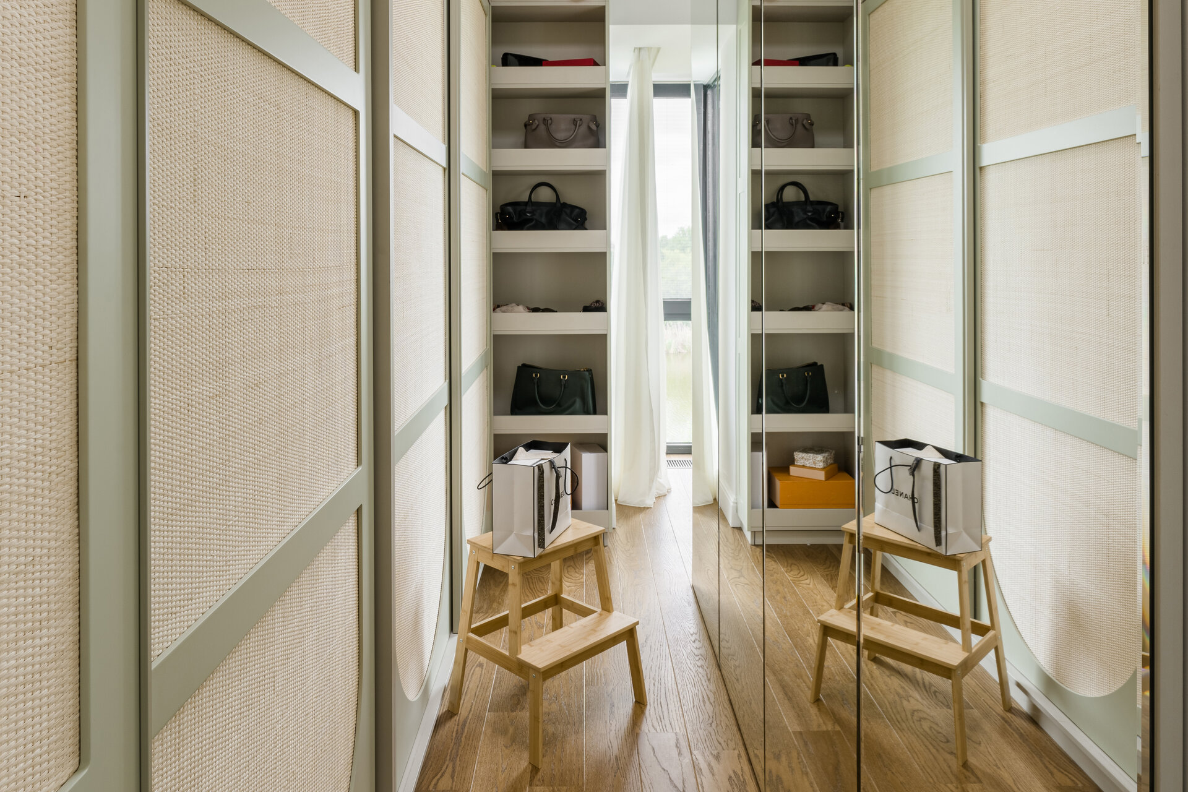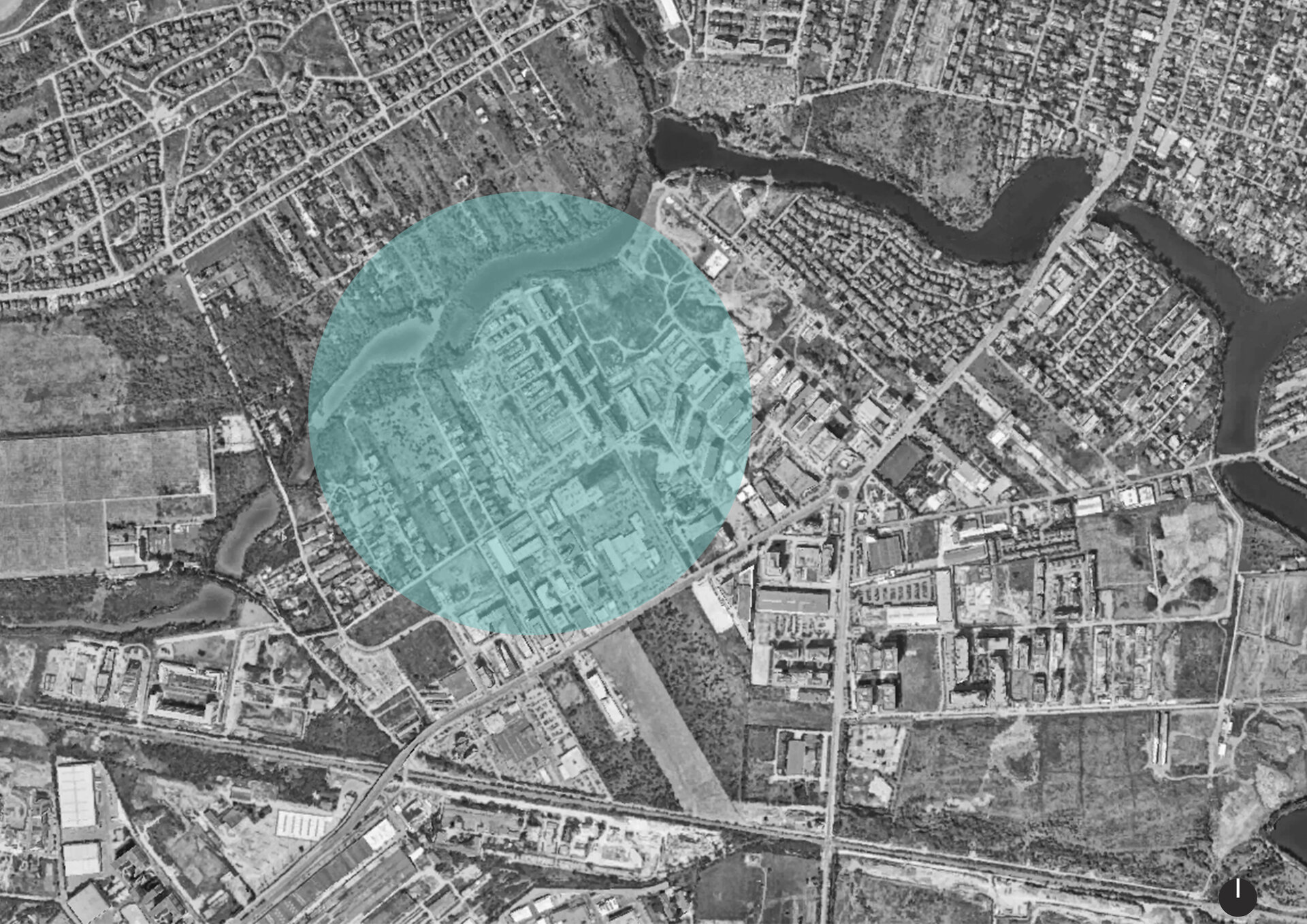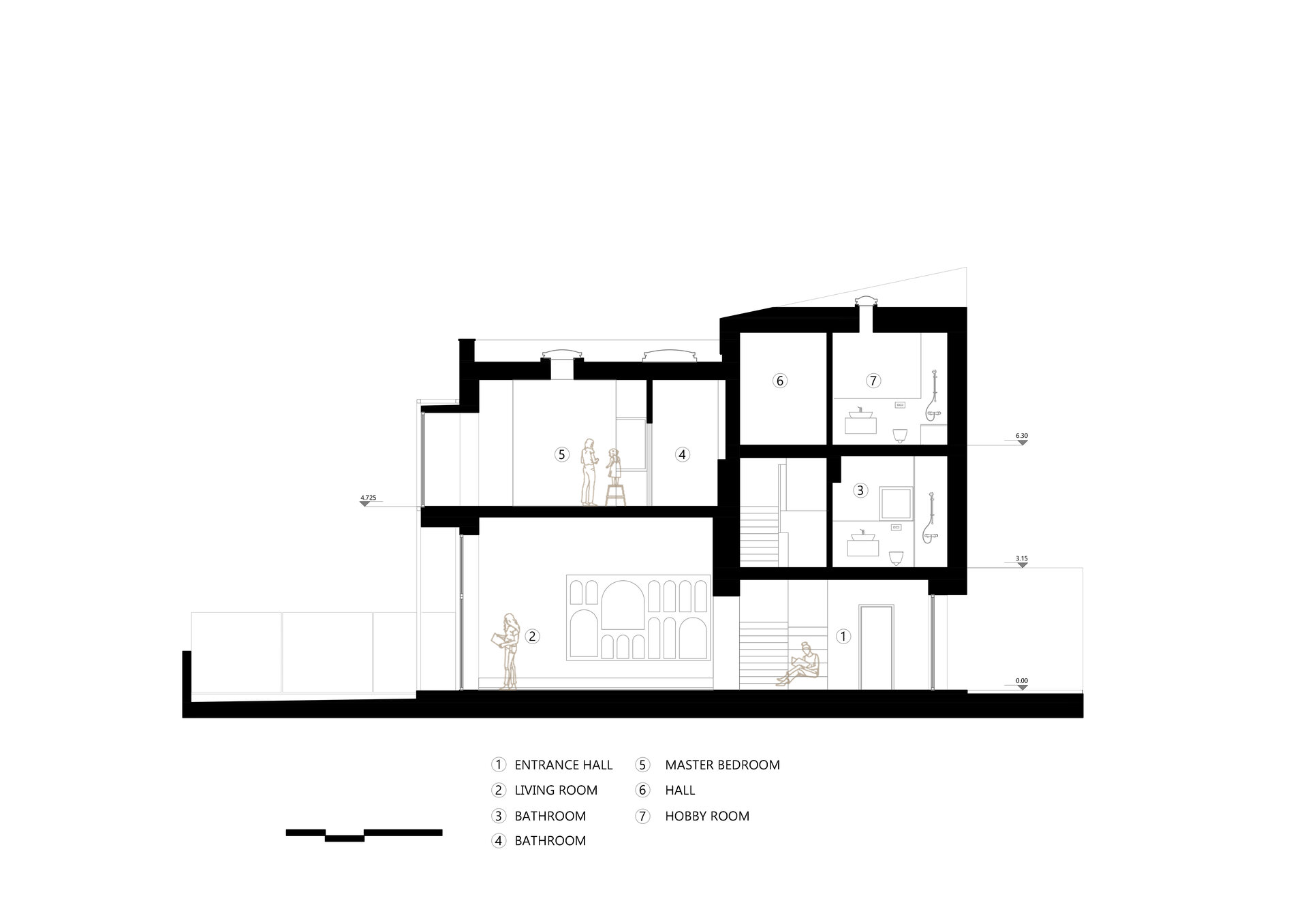
House CB
Authors’ Comment
Our project is located within the Avalon complex, in the north of Bucharest. The complex is distinguished by its contemporary design and harmonious integration into the natural landscape surrounded by green spaces and the nearby lake.
The aim of this project, which was created for a family of four members, was to create a warm and welcoming space that respects the bohemian and artistic personality of the beneficiaries, who love art and beauty. The harmonious and relaxing atmosphere of the home is enhanced by the use of natural materials and a neutral and bright color palette.
A symbiosis between functionality and aesthetics is apparent in the house's design, which features minimalist influences and elements from the Japandi style. All the decorative and functional elements have been selected to bring art and elegance into every corner of the house, creating a space that inspires and relaxes.
The ground floor encompasses the daily activities of the family. The contemporary kitchen combines wooden elements with gray-beige tones in a harmonious manner, and the gray stone used on the peninsula adds contrast and weight. The dining area is positioned strategically to enjoy the natural light that comes from the large glazed surfaces. The space's focal point is a solid wood table, which is perfect for gatherings with family and friends. The minimalist living room, which has direct access to the garden, features a distinctive arch in its furniture arrangement. The living room, featuring direct access to the garden, is designed with a minimalist aesthetic, incorporating the arch as a defining element in the furniture design. The design of a Curiosity-type library was inspired by the clients' passion for beauty and their desire to create an art gallery. The incorporation of the arch motif in the library's design enhances the spatial elegance and serves as an invitation for exploration and contemplation.
An atmosphere of relaxation and comfort is created by natural textures and neutral colors, while art objects are highlighted. The integration of the garden and nature into everyday life is possible thanks to large glazed surfaces that allow direct connections to outer space. The interior spaces are flooded with natural light, emphasizing natural materials and warm colors, which highlight the favorite paintings of the beneficiaries, adding extra refinement and harmony to the space.
Upstairs, there is the children's bedroom, which is a space for playing and resting. The furniture is arranged in an efficient manner, leaving the center of the room free for play activities. To reflect the children's energy and personality, the bunk beds and climbing area were specially designed.
The master zone's design, which incorporates Japanese influences, emphasizes interior tranquility and simplicity by using pastel and natural colors. The closed loggia overlooking the garden is an oasis of relaxation, perfect for moments of meditation and reflection.
Through a design that integrates biophilic principles and artistic elements, the residence in the Avalon complex exemplifies a sanctuary of aesthetic refinement and ergonomic comfort. The selection of materials and the chromatic palette reflect the occupants' identity and lifestyle, while the furniture's design, emphasizing meticulous craftsmanship, enhances the spatial sophistication. The integration of natural surroundings and artistic inspirations cultivates an environment that promotes creative expression and a symbiotic relationship with nature.
- The Room in Front of the Closet
- Phi House
- Baker’s house
- Dark2me
- R6
- Ela Apartment
- House CB
- H97 interiors
- Airbnb Serenity
- Apartment RF
- Santa Ready Home
- AV10
- Gentle Glow
- Subtle simplicity
- House S
- A home for travelers
- “Colour My World Blue” Apartment
- Cat Oasis Apartment
- Marble Mist Project
- Writer’s Den
- IUGE Apartment
- Apartment N
- S apartment
- Tropical Spice
- Strip[p]ed
- AO House
- Color Nude
- Oasis
- Him & Her
- AD Apartment
- United Nations Apartment
- GT Apartment
- Lake House 04 / AZ House
- Lake House no.3 / House cz
- Chic
- D24 Floreasca Apartment
- AR Apartment
- Timpuri Noi Apartment
- Forestside Apartment
- Optimal Power
- Kaleidoscope Voyage
- Verdure Nest








