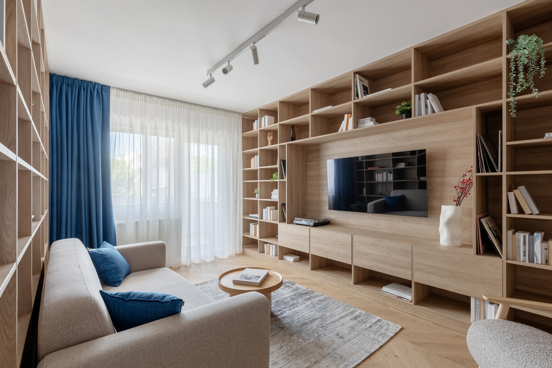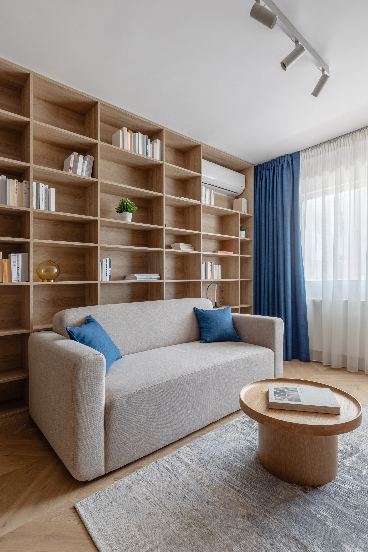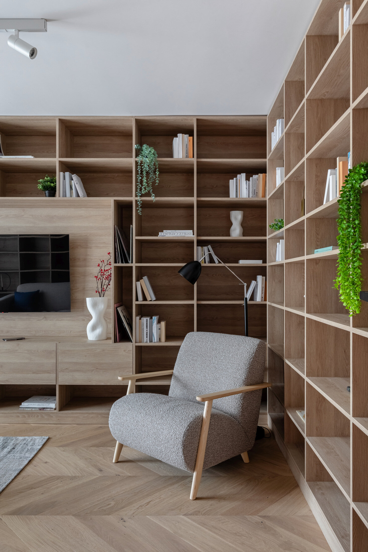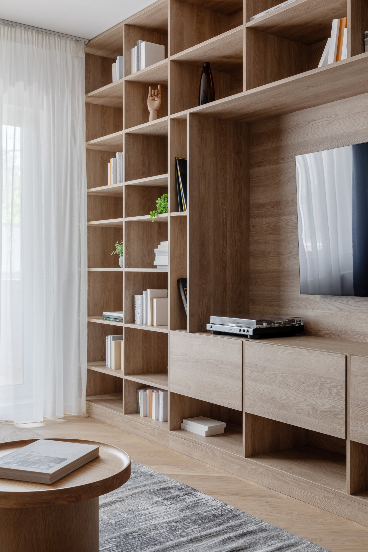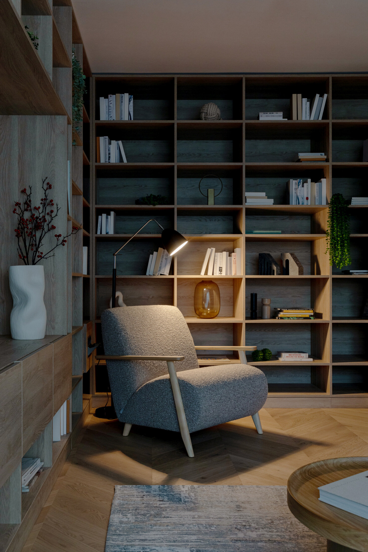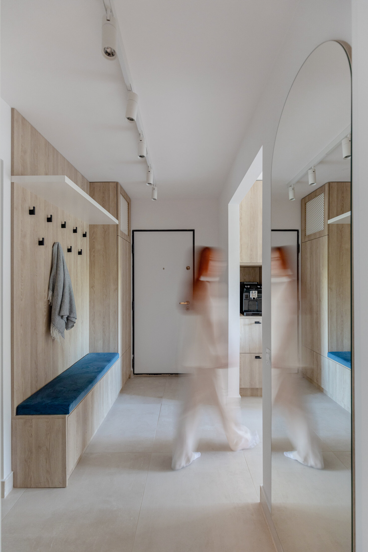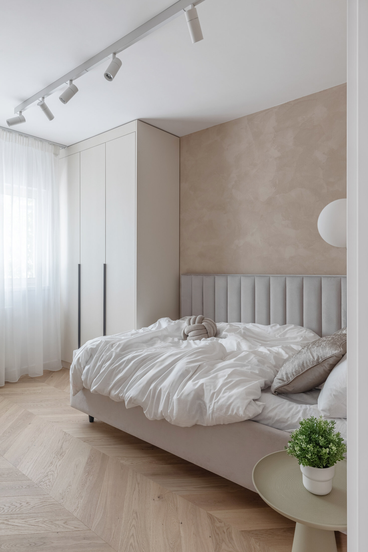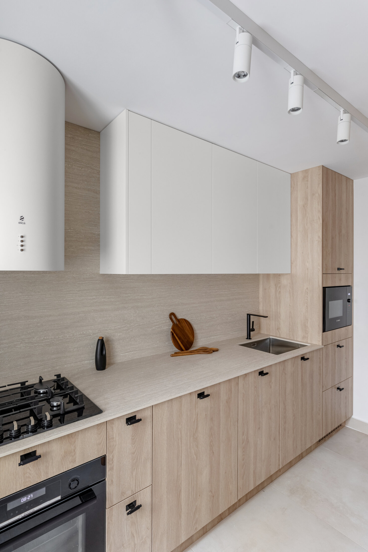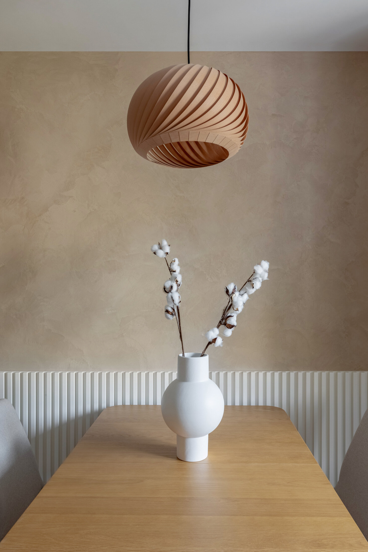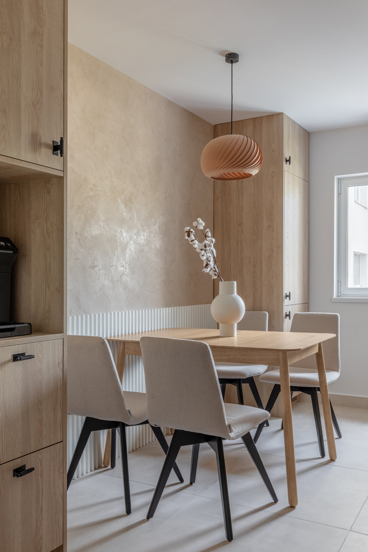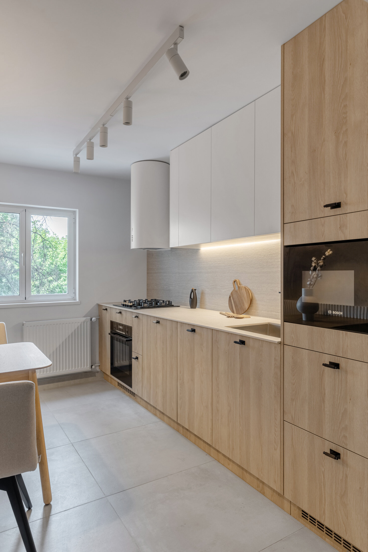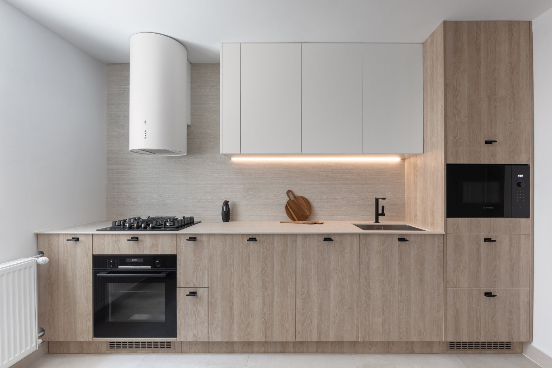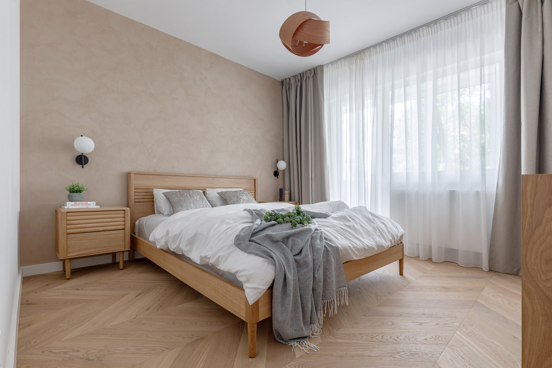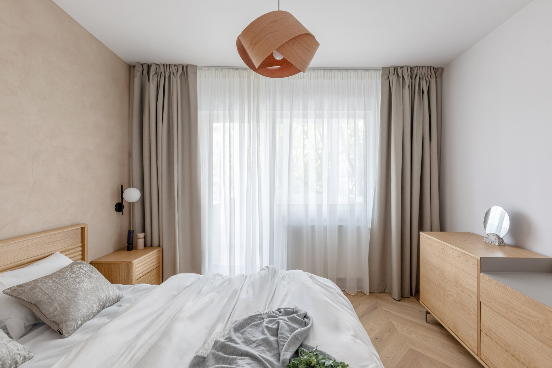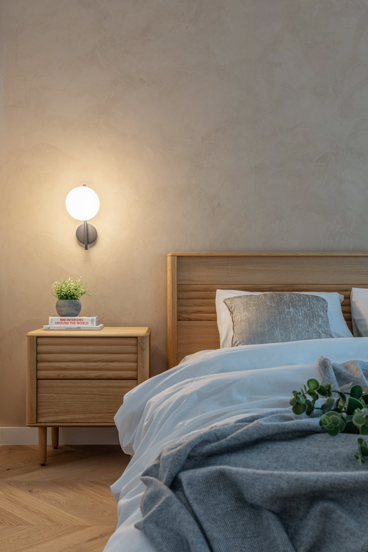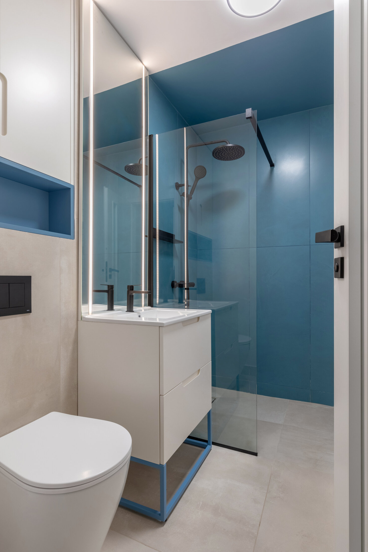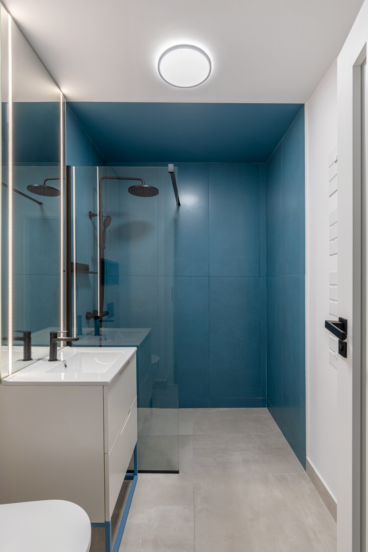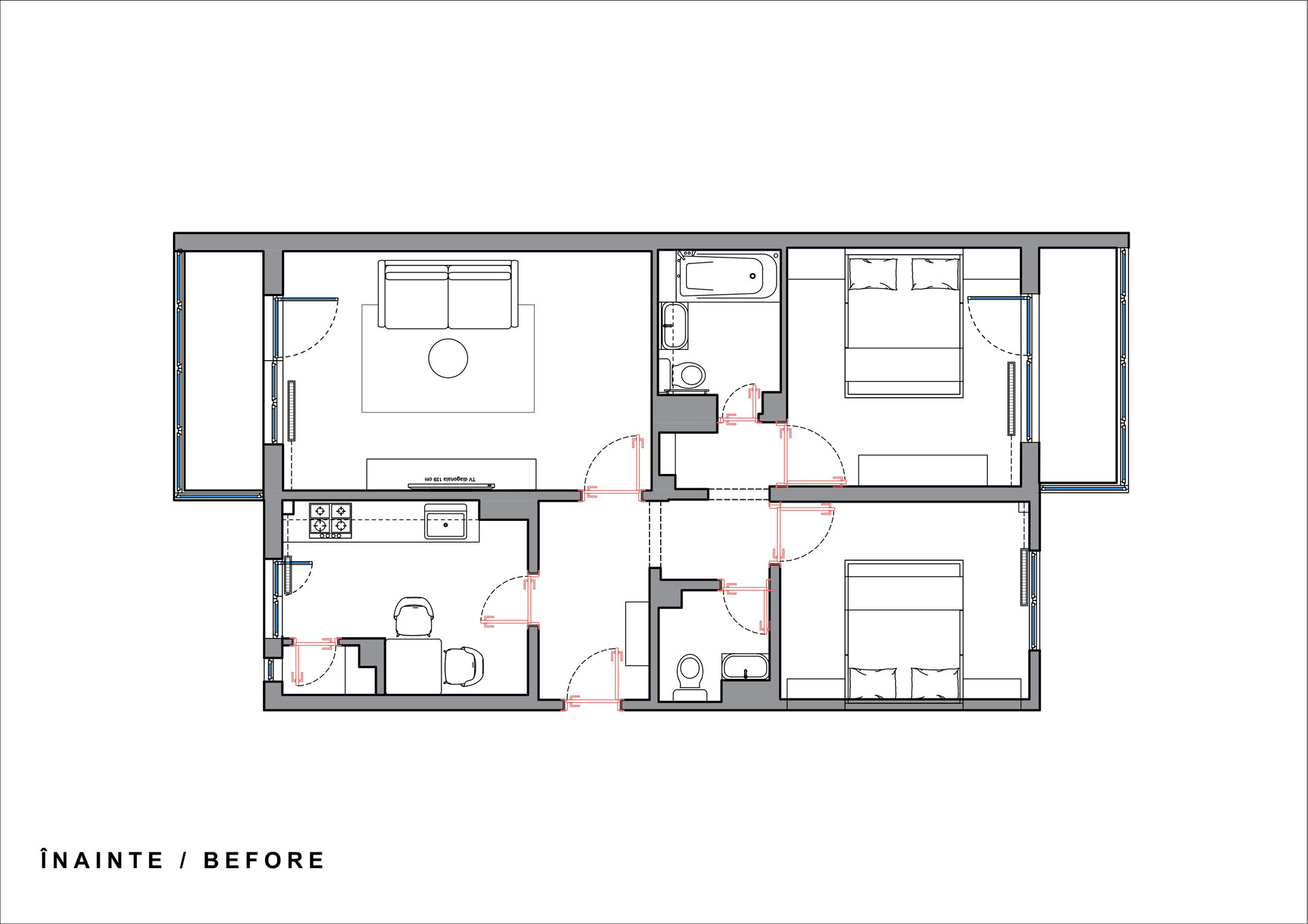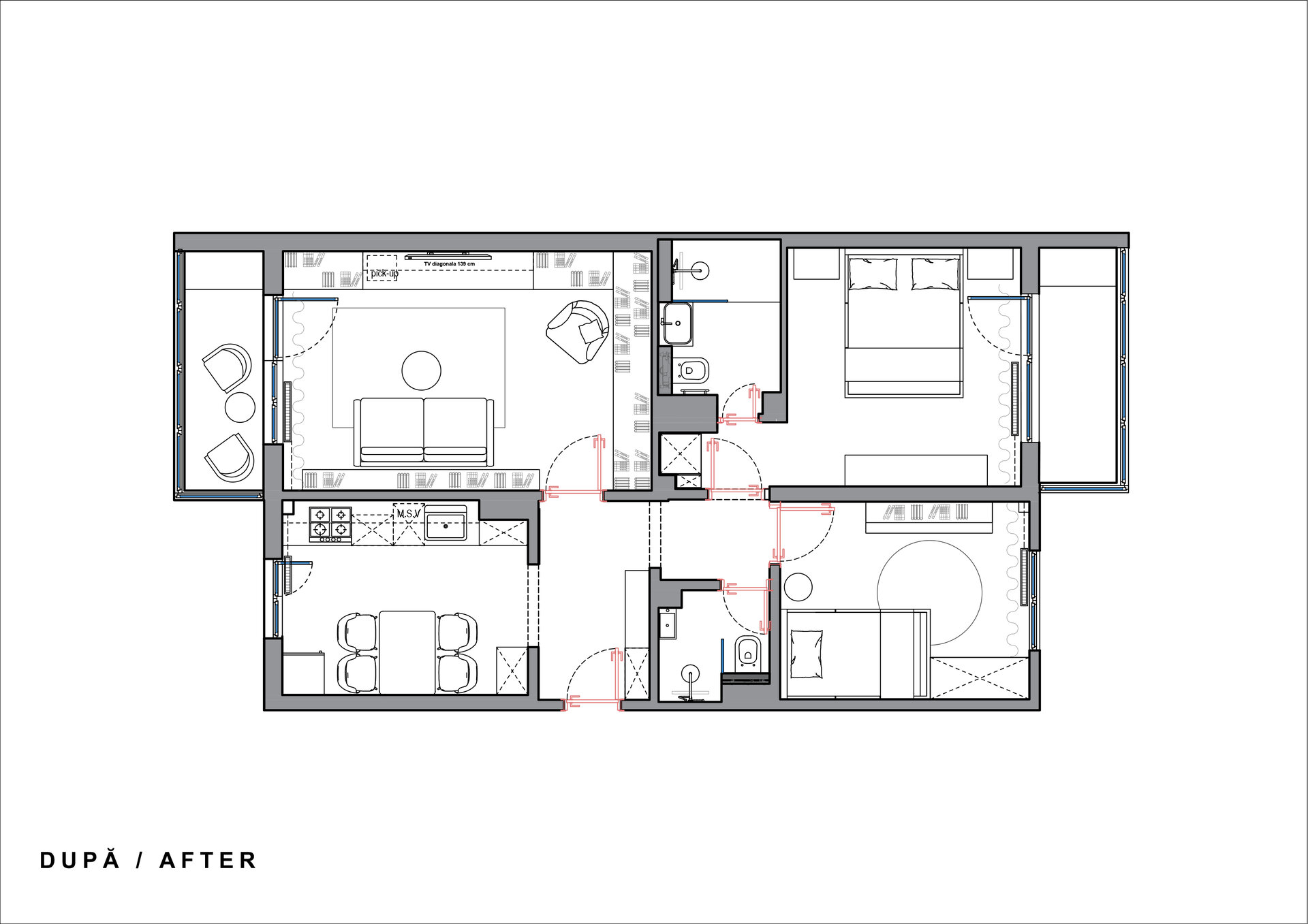
Writer’s Den
Authors’ Comment
The project involved the complete renovation and design of a 2 bedroom apartment in a communist-era building located in the Floreasca area. The concept was both interesting and unique, as the apartment was intended to be used by the clients only during the few months they spend in the country each year. Moreover, the space was envisioned as a "writer's den," a home designed for a writer that would accommodate an impressive collection of over 6,000 books. The design follows a minimalist style with Japandi influences, where natural materials and warm neutral tones dominate, accented by shades of blue.
The biggest challenge, as well as the central element of the project, was integrating the 6,000 books into a living room of just 18 square meters. To maximize the space without overcrowding it, we designed a custom-built bookshelf along three walls with shelves of varying depths and heights, tailored to the types of books and objects to be stored. The wall housing the TV was designed to also accommodate a record player and storage space for vinyl records, along with a row of drawers. This area also features a reading corner, where we integrated an armchair and a floor lamp, as well as a LED strip integrated into the furniture for additional lighting. The library continues with shelves of variable depths, allowing for the storage of books in 2 or 3 rows, optimizing the storage capacity. Behind the sofa, to avoid visually overcrowding the room, we created a narrower bookshelf designed for single-row book storage.
The entire apartment was renovated, and for the living areas and bedrooms, we opted for chevron-patterned parquet that complements the wood tones of the custom-made furniture. In the hallway and both bathrooms, we used large neutral ceramic tiles (75x75 cm) to ensure visual continuity throughout the space.
In the kitchen, we created a brighter and more open space by replacing the door with a wide 2-meter opening, bringing more light into the hallway. We also removed the pantry to allow for a two-sided kitchen layout. On the right side, we integrated a column for the microwave, concealing the pipe column behind it, and continued with the sink and stovetop area. On the opposite side, we positioned the fridge, a column for the espresso machine and storage, along with a table with fluted paneling behind it.
In the master bedroom, we relocated the door from the bedroom to the hallway to integrate a dressing area and allow direct access to the bathroom, enhancing privacy. In the bathroom, the bathtub was replaced with a walk-in shower, where we used blue ceramic tiles to add a pop of color. In the small bathroom, accessed directly from the hallway, we reconfigured the position of the sink and toilet to also integrate a walk-in shower, which required careful optimization given the limited space of only 2 square meters.
In conclusion, this project transformed an old apartment that had never been renovated into a modern, welcoming, and functional space. It combines smart storage solutions with a minimalist design, perfectly adapted to the needs of a writer and he's wife.
- The Room in Front of the Closet
- Phi House
- Baker’s house
- Dark2me
- R6
- Ela Apartment
- House CB
- H97 interiors
- Airbnb Serenity
- Apartment RF
- Santa Ready Home
- AV10
- Gentle Glow
- Subtle simplicity
- House S
- A home for travelers
- “Colour My World Blue” Apartment
- Cat Oasis Apartment
- Marble Mist Project
- Writer’s Den
- IUGE Apartment
- Apartment N
- S apartment
- Tropical Spice
- Strip[p]ed
- AO House
- Color Nude
- Oasis
- Him & Her
- AD Apartment
- United Nations Apartment
- GT Apartment
- Lake House 04 / AZ House
- Lake House no.3 / House cz
- Chic
- D24 Floreasca Apartment
- AR Apartment
- Timpuri Noi Apartment
- Forestside Apartment
- Optimal Power
- Kaleidoscope Voyage
- Verdure Nest
