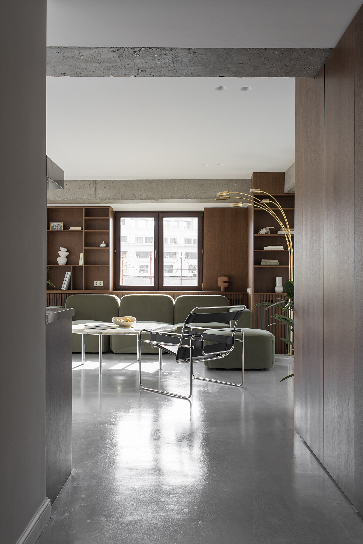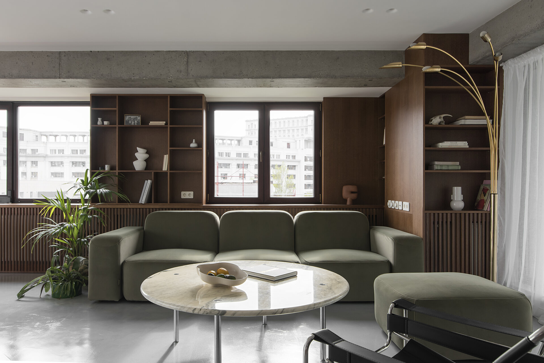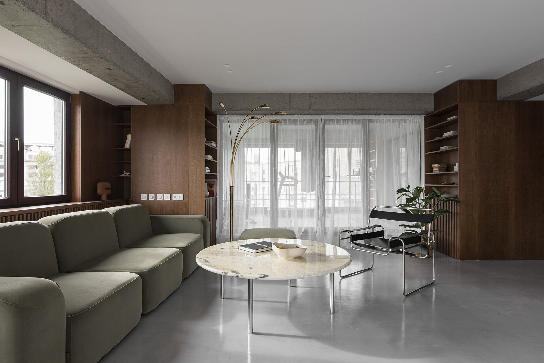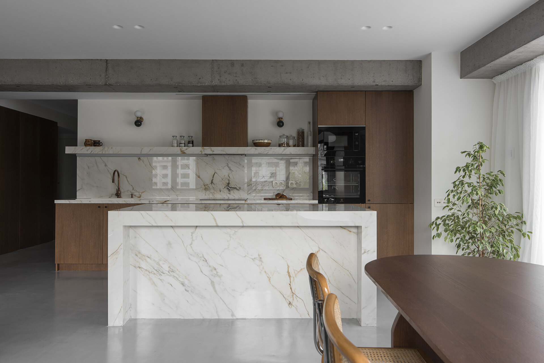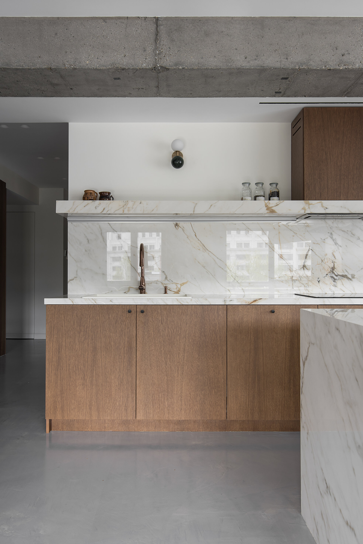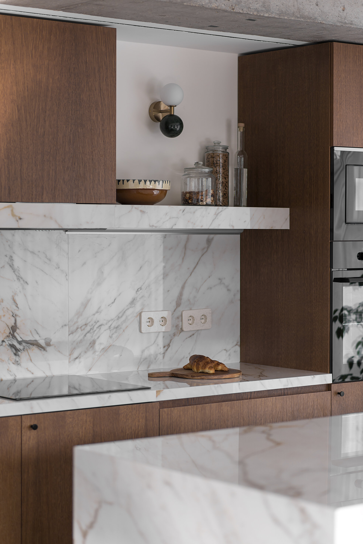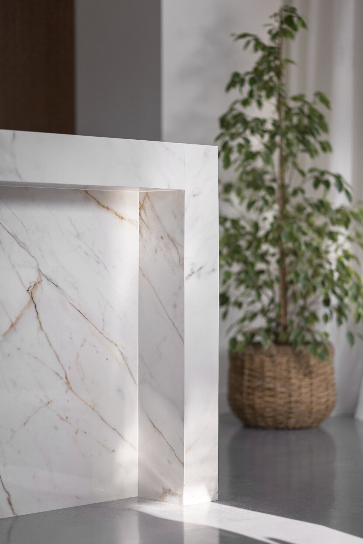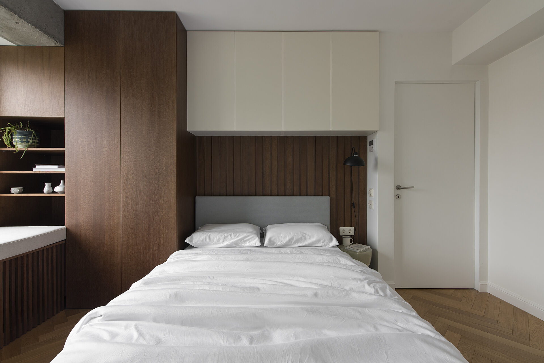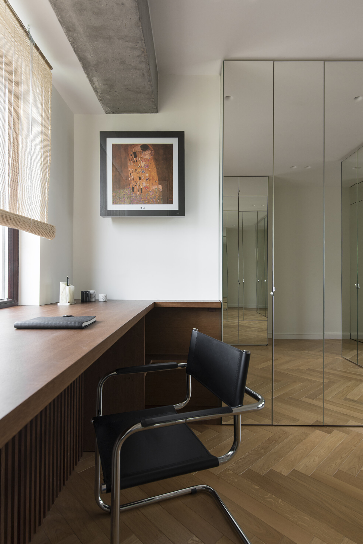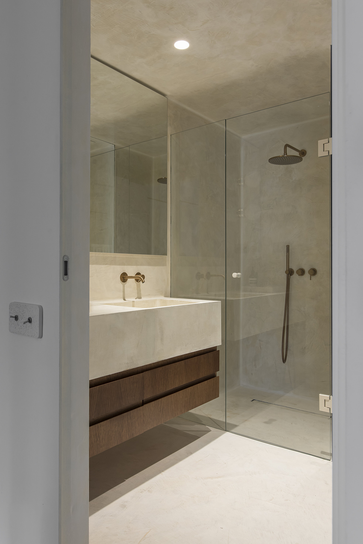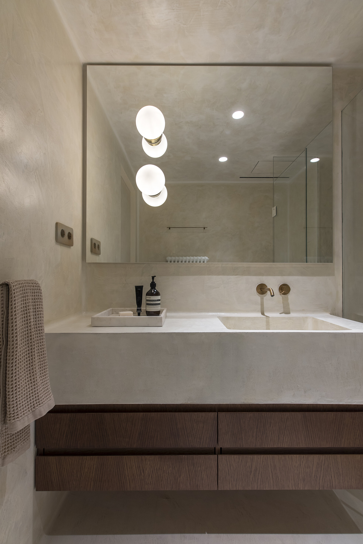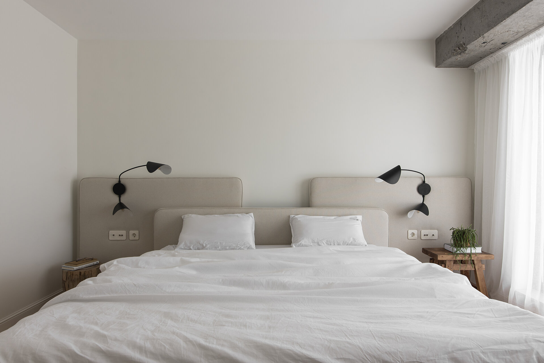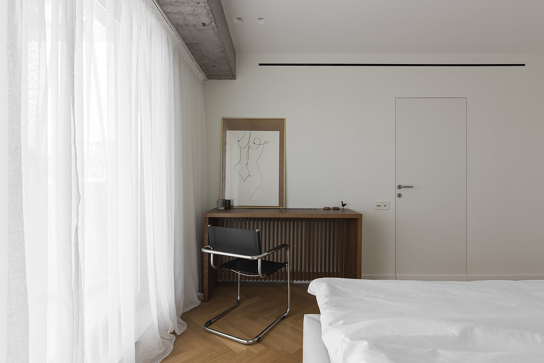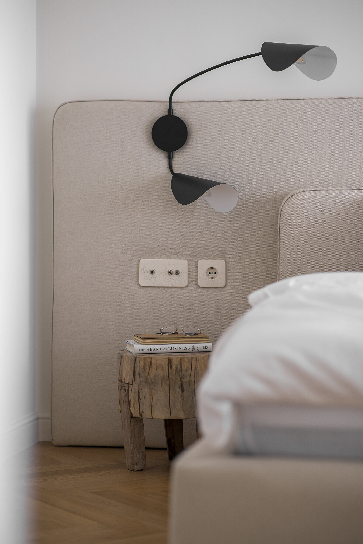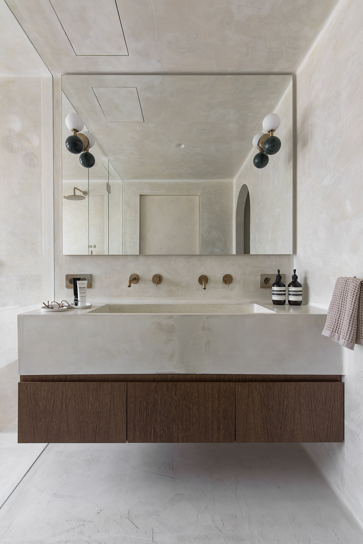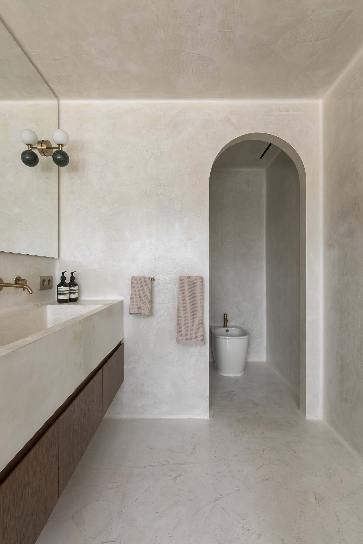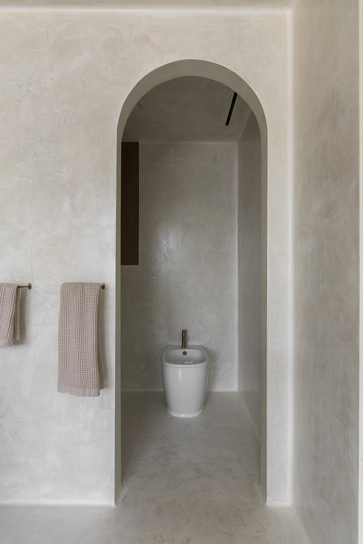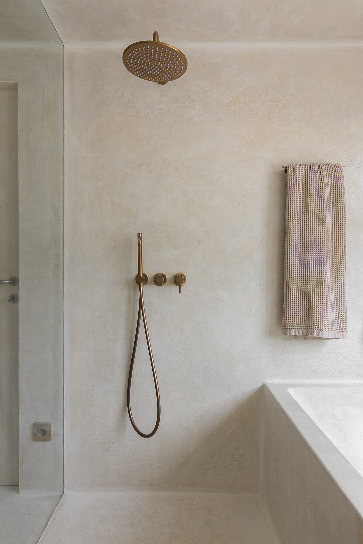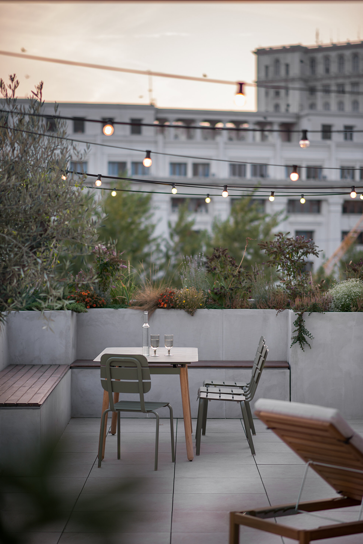
United Nations Apartment
Authors’ Comment
Introduction
The apartment is located on the 7th floor of a building in the center of Bucharest and features a terrace of approximately 50 square meters, offering a panoramic view of the Palace of the Parliament. This space is situated in a new block, and the interior has not been previously designed. This provided us with the opportunity to reorganize it according to the needs and preferences of the beneficiaries, a recently married couple with an active social life. The night zone is well delineated from the day zone, including a generous master bedroom with direct access to its own bathroom, while the living, dining, and separate kitchen space efficiently connect to a vast terrace surrounded by greenery.
Concept
After the initial visit, the space was in a raw state and already possessed an intrinsic aesthetic value: the perimeter masonry walls, tiles, and exposed concrete pillars. This inspired us to propose an approach that would leverage the visible structural elements: the microcement flooring, reminiscent of exposed concrete slabs, treated beams with a layer of insulating lacquer, and exposed structural concrete were harmoniously integrated, complemented by wooden-finished furniture to create a contrast of textures.
Finishes
The living area and hallways are equipped with microcement floors, giving a raw concrete appearance, complemented by exposed concrete beams. These are harmoniously combined with fixed furniture made from veneered MDF. In the bedrooms, we opted for natural oak parquet flooring, using a neutral color palette, while the bathrooms feature a waterproof microcement finish for floors, walls, and ceilings.
Furniture
Most of the fixed furniture was designed to conceal heating installations and various technical shafts, using MDF cladding. This allowed us to create spacious library areas that serve both as masks for radiators and as window sills. All fixed furniture in the storage areas, kitchen, and sofa was designed by architects and locally manufactured, while the series furniture, alongside various lighting objects, consists of vintage recycled pieces purchased by the beneficiaries from various second-hand stores.
Terrace
Designed as an extended living space, the terrace includes a generous dining area that transitions into a lounge area, surrounded by planters with greenery. There is also a relaxation area equipped with a bar and a beach space with two sun loungers, ideal for sunny days.
Technical Features
The space is heated through a mixed system that combines radiators with underfloor heating. Considering that the bathrooms are centrally located in the apartment, we aimed to reduce the height only in this area and to integrate cooling and ventilation systems, ensuring a perimeter airflow to each room.
- The Room in Front of the Closet
- Phi House
- Baker’s house
- Dark2me
- R6
- Ela Apartment
- House CB
- H97 interiors
- Airbnb Serenity
- Apartment RF
- Santa Ready Home
- AV10
- Gentle Glow
- Subtle simplicity
- House S
- A home for travelers
- “Colour My World Blue” Apartment
- Cat Oasis Apartment
- Marble Mist Project
- Writer’s Den
- IUGE Apartment
- Apartment N
- S apartment
- Tropical Spice
- Strip[p]ed
- AO House
- Color Nude
- Oasis
- Him & Her
- AD Apartment
- United Nations Apartment
- GT Apartment
- Lake House 04 / AZ House
- Lake House no.3 / House cz
- Chic
- D24 Floreasca Apartment
- AR Apartment
- Timpuri Noi Apartment
- Forestside Apartment
- Optimal Power
- Kaleidoscope Voyage
- Verdure Nest
