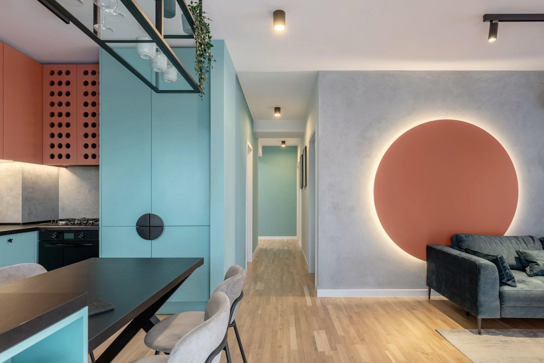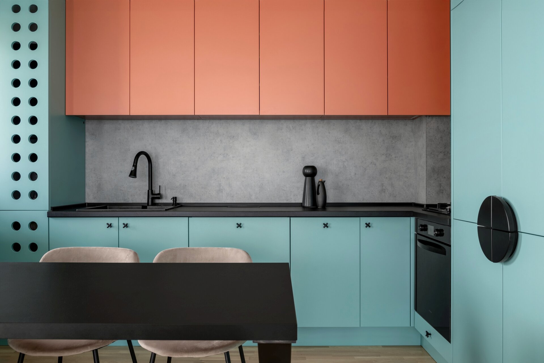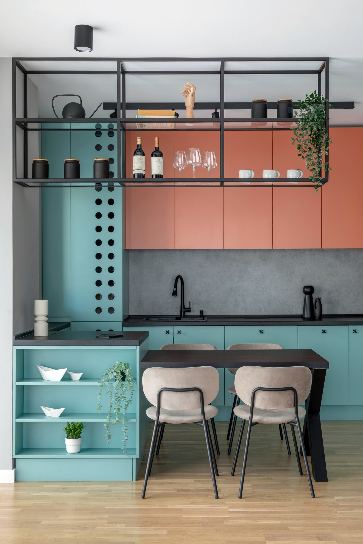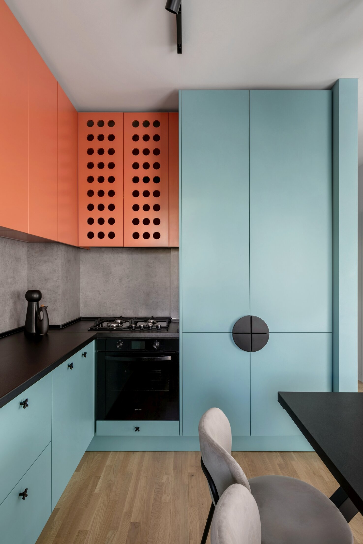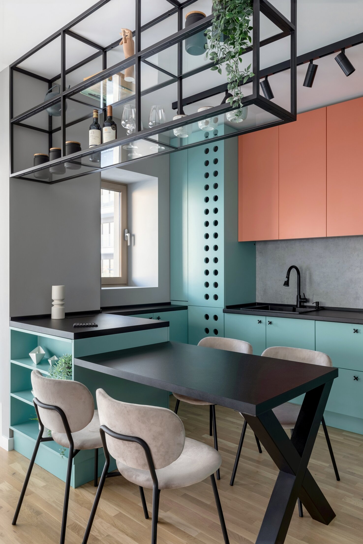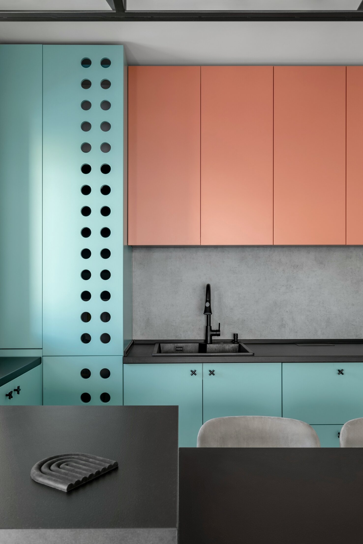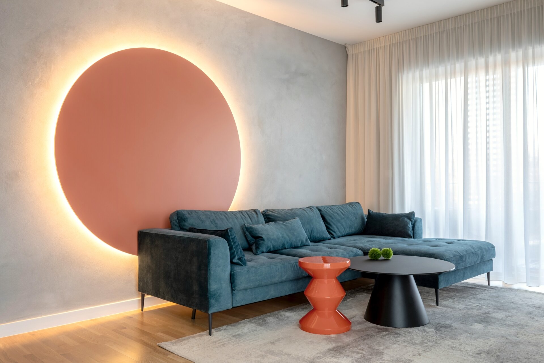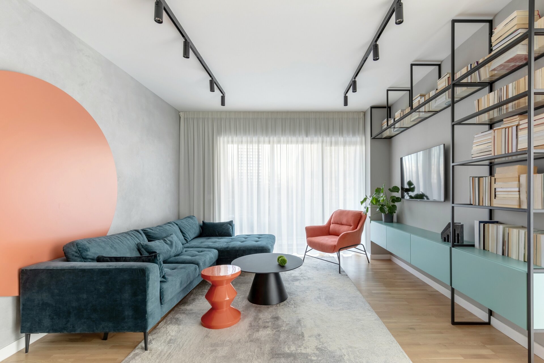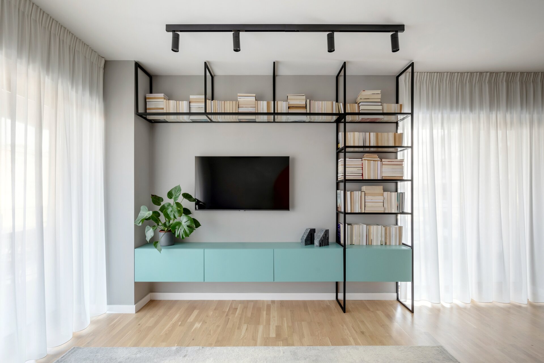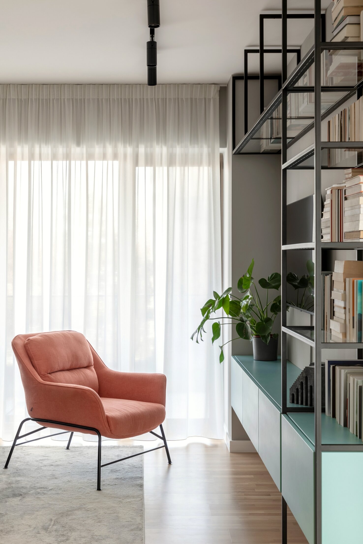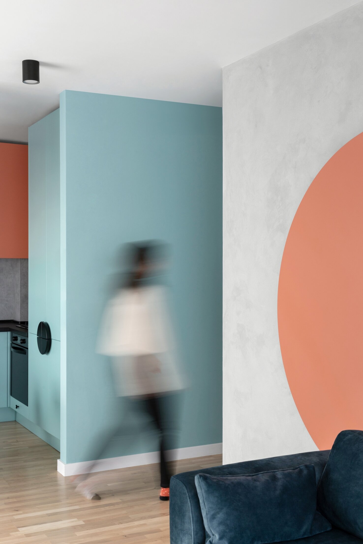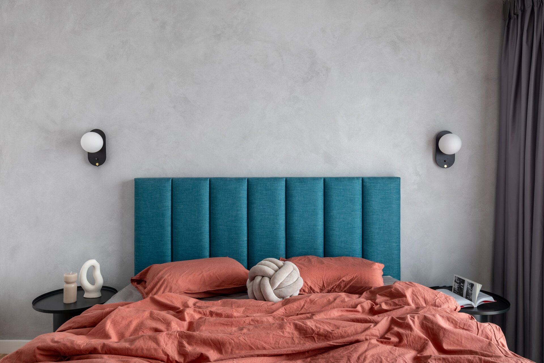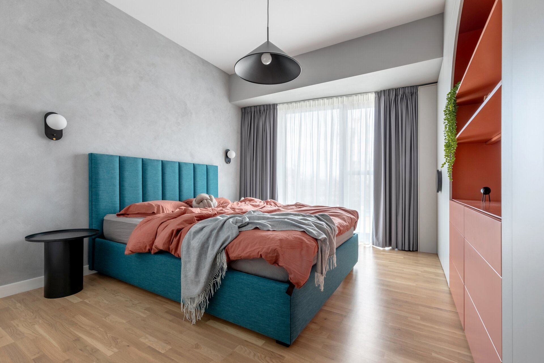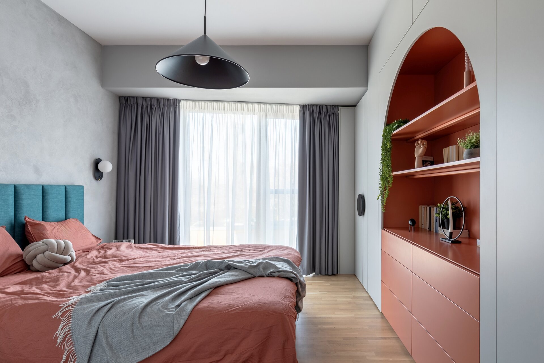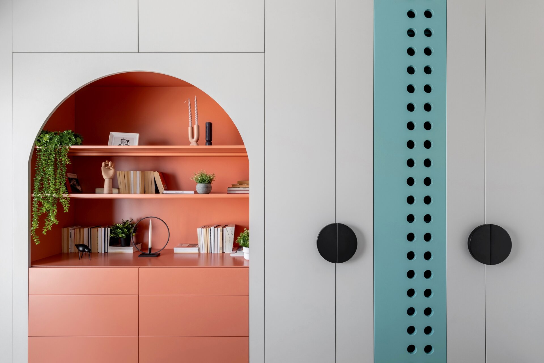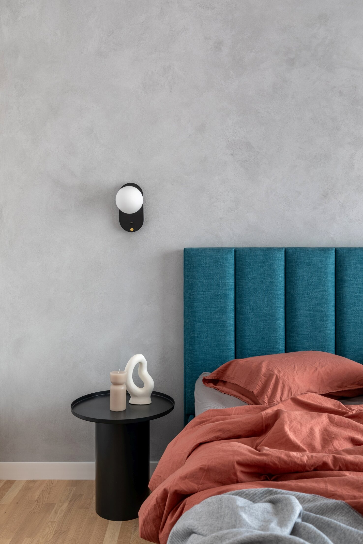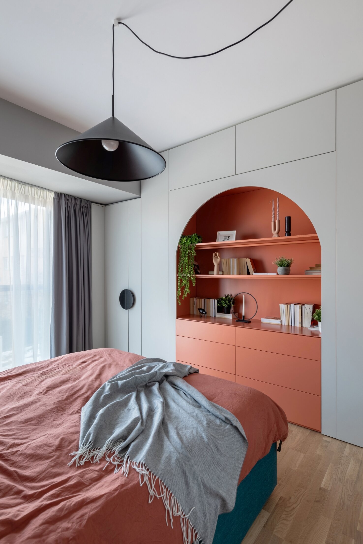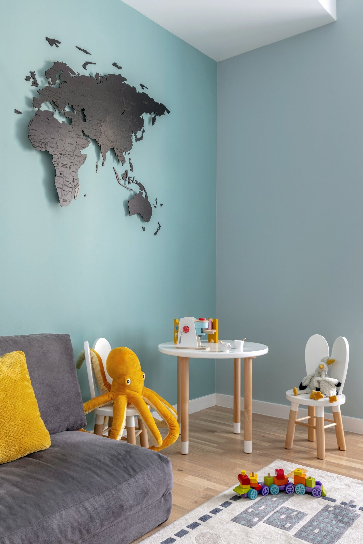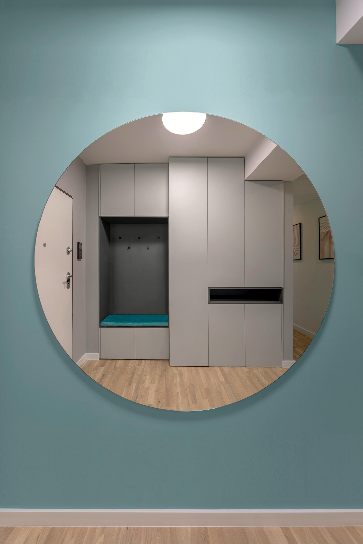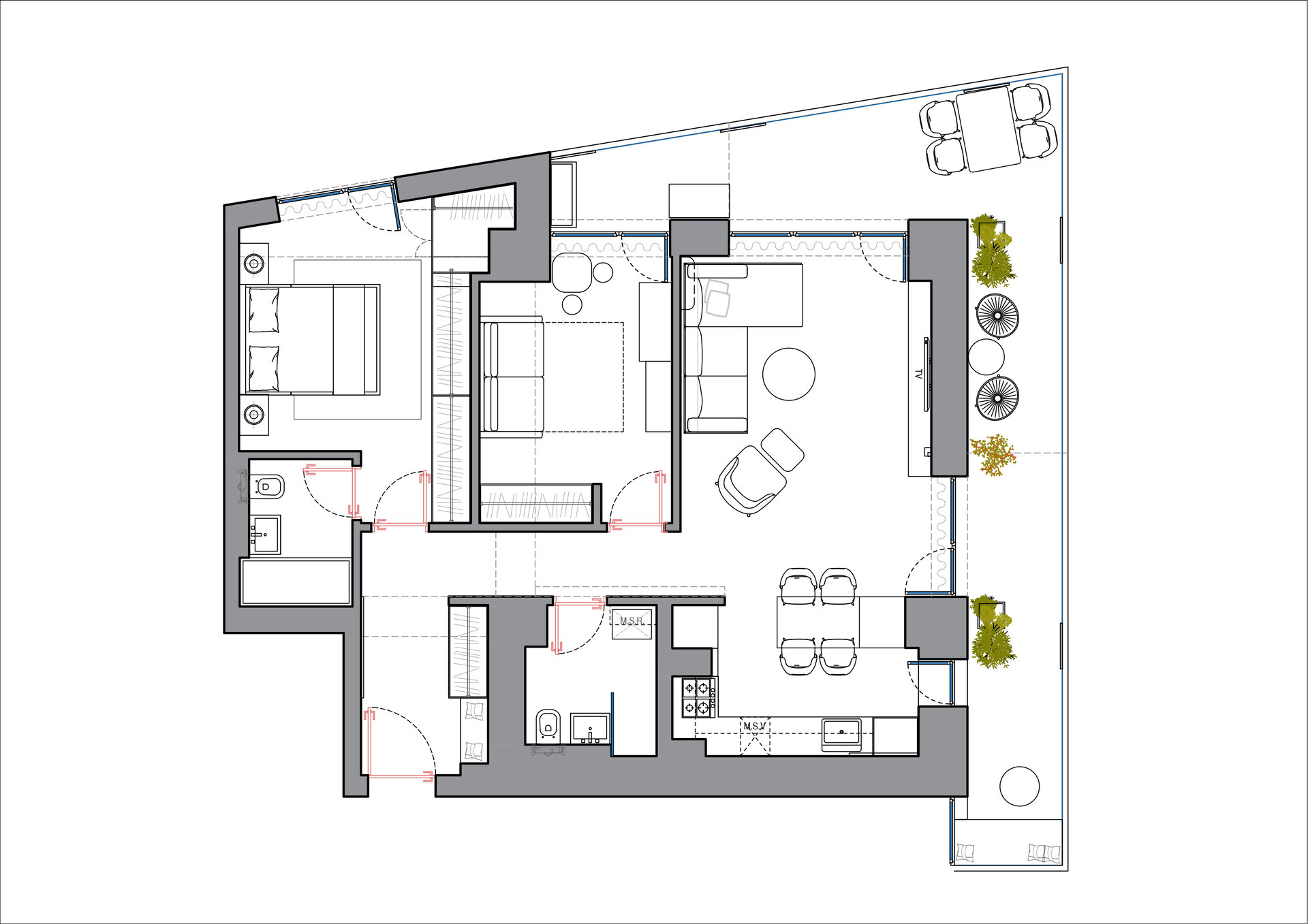
“Colour My World Blue” Apartment
Authors’ Comment
The project involved the interior design of a two-bedroom apartment located in a new residential complex, for a couple of journalists and their newborn. From the very beginning, they expressed their openness to bold colors, a challenge we embraced with enthusiasm.
We chose a color palette consisting of turquoise, blue, and salmon shades, all set against a backdrop of neutral greys. To soften the impact of these vibrant colors and avoid an overwhelming décor, we added industrial accents – decorative concrete-effect paint and metal structures in the open-space area.
To introduce a playful element, we used the circle motif in various forms – from the shape of certain furniture pieces to perforations in custom-made furniture. This choice was inspired by an existing architectural detail: the perforated panels with circular patterns that separate the terraces in the residential complex. We used this distinctive façade feature as a starting point to create a design narrative throughout the apartment.
The kitchen was designed with four working areas and includes a peninsula that extends into a dining table. The peninsula serves both as additional storage and as a display area for decorative objects on the side facing the living room. The dining table also functions as a desk for working from home. The kitchen design continues the circle motif, which we used for the perforations in the cabinet that hides the heating system and as a shape for the refrigerator handle. To add a surprising design element, reminiscent of a game of Tic-Tac-Toe, we combined circles with X-shaped handles, and the table’s leg also takes the form of an X.
In the living room, we extended the circle theme, this time on the wall behind the sofa, where we created a decorative panel with an integrated LED strip. This element not only adds an aesthetic touch but is also functional, subtly lighting the space as an alternative to a classic floor lamp. Another key feature in the living room is the TV unit, which doubles as a bookshelf to accommodate the couple's collection of around 200 books. We designed the bookshelf with a metal structure to support the weight of the books, while the shelves are made of glass to maintain visual continuity and keep the space light and airy.
In the master bedroom, we focused on creating ample storage space. On the wall opposite the bed, we designed a 4-meter long wardrobe, and to break the monotony, we integrated an arched niche for books and decorative objects. Continuing the design theme, we used circular handles here as well, and one of the wardrobe doors is turquoise with circular perforations, echoing the kitchen design.
In this project, we aimed to blend the functional needs of the young family with a contemporary, playful design, maintaining chromatic and stylistic coherence throughout the apartment.
- The Room in Front of the Closet
- Phi House
- Baker’s house
- Dark2me
- R6
- Ela Apartment
- House CB
- H97 interiors
- Airbnb Serenity
- Apartment RF
- Santa Ready Home
- AV10
- Gentle Glow
- Subtle simplicity
- House S
- A home for travelers
- “Colour My World Blue” Apartment
- Cat Oasis Apartment
- Marble Mist Project
- Writer’s Den
- IUGE Apartment
- Apartment N
- S apartment
- Tropical Spice
- Strip[p]ed
- AO House
- Color Nude
- Oasis
- Him & Her
- AD Apartment
- United Nations Apartment
- GT Apartment
- Lake House 04 / AZ House
- Lake House no.3 / House cz
- Chic
- D24 Floreasca Apartment
- AR Apartment
- Timpuri Noi Apartment
- Forestside Apartment
- Optimal Power
- Kaleidoscope Voyage
- Verdure Nest
