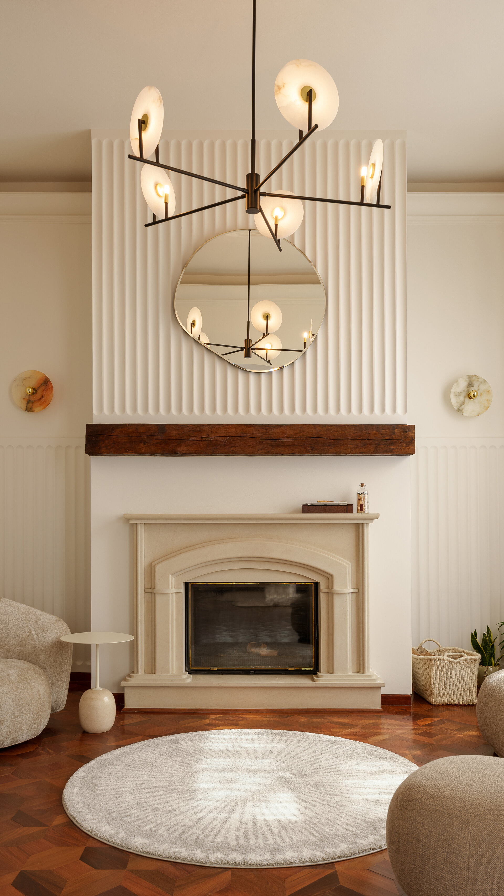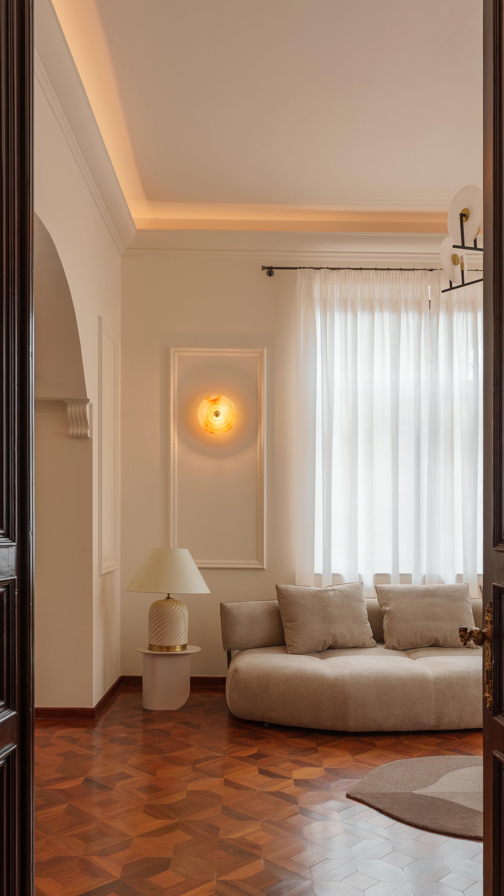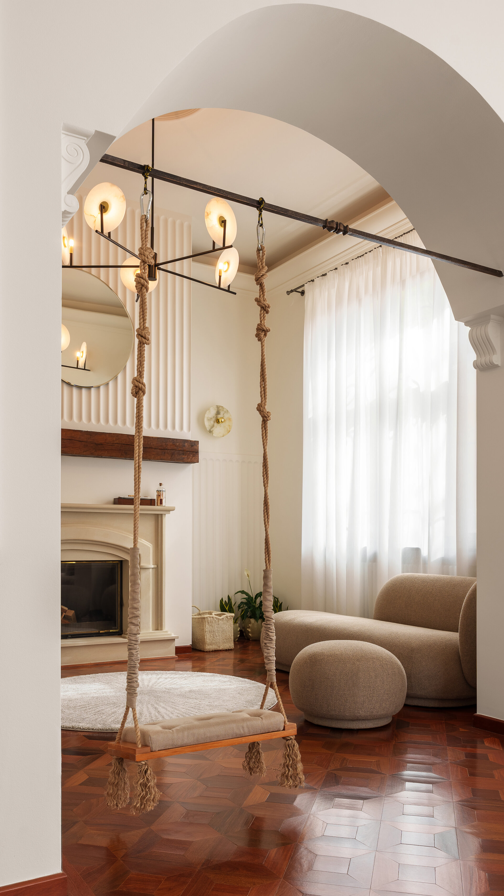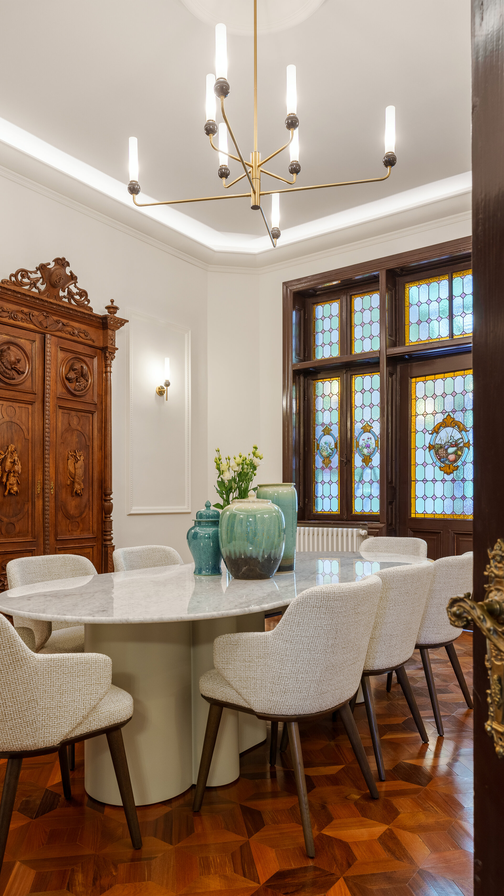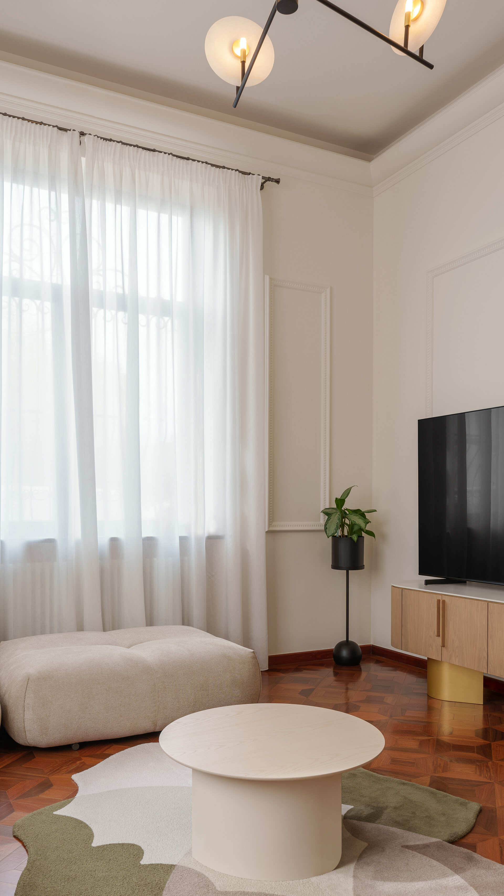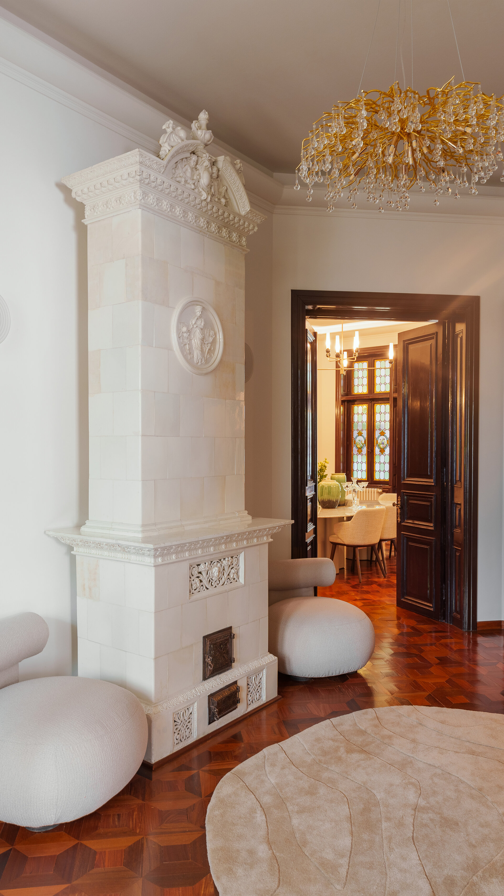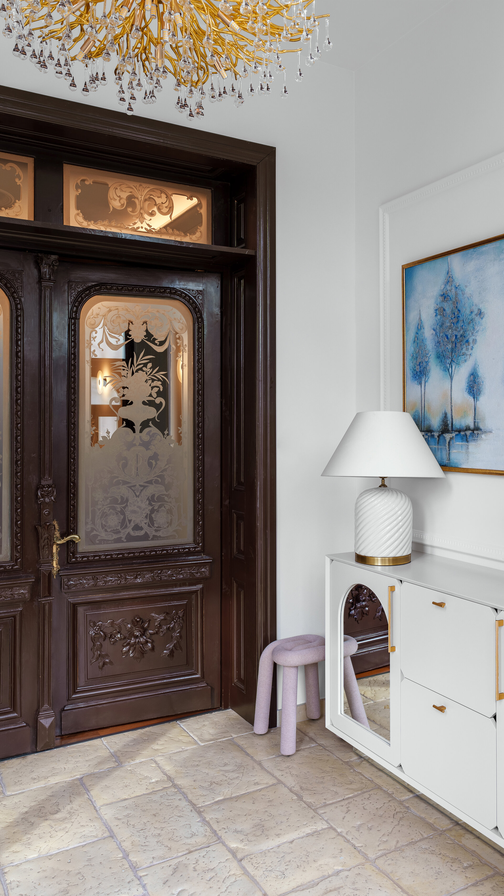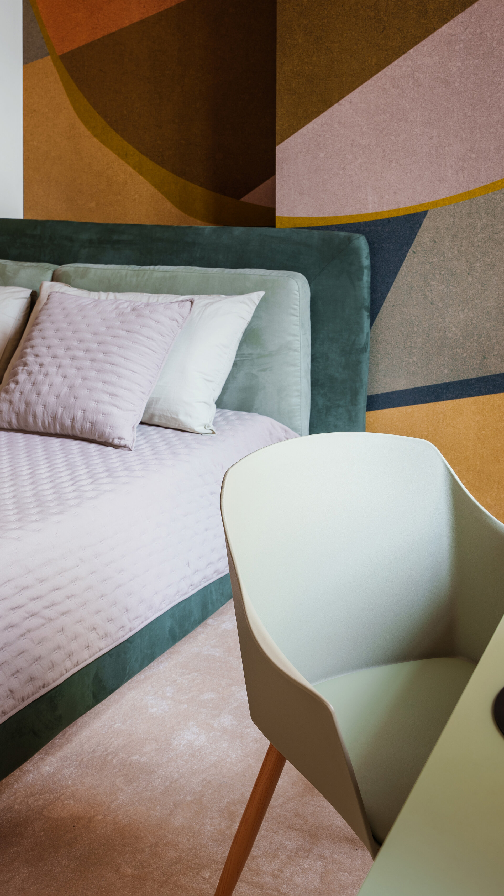
Santa Ready Home
Authors’ Comment
Once I entered this home, the magical atmosphere made me feel like the house is always ready for Santa Claus, a feeling amplified by the old fireplace. The high ceilings, stained glass windows, and carved wooden doors, all preserved from the 1920s, added a special charm. However, previous interventions needed refreshing, aligned with the new owners and their lifestyle.
I simplified the space by removing unnecessary elements and introduced a neutral color palette and natural materials. My goal was to maximize the use of every corner, creating perfect spaces for storytelling evenings, rainy play days, and family movie hours.
The living area was combined with the fireplace area. I blocked one door to gain an extra relaxation spot, and the two rooms, connected by an old archway, aesthetically communicate while maintaining distinct personalities. The fireplace, the central piece, received a stone mantel and a wooden cabinet above it, ready for the Christmas stockings. Next to the fireplace, I added decorative plaster finishes.
When the homeowners asked if a swing would ruin the design, I answered that it was the perfect idea. The swing, hung from a metal beam in the archway structure, not only fit perfectly into the ambiance but also served as a reminder of the importance of play, even for adults.
The hallways and dining area are an extension of the living space, offering airy areas ideal for relaxing, talking, or hosting parties. The design uses creamy tones, materials like cotton, white marble, linen, and clear glass, with subtle bronze accents.
The bedrooms reflect the personality of their occupants. The master bedroom promotes relaxation, while the children's rooms are colorful, encouraging imagination and dreams, especially with a hammock in the room! The attic is an open, multifunctional space with a special feature: secret rooms, accessible only to the children of the house.
- The Room in Front of the Closet
- Phi House
- Baker’s house
- Dark2me
- R6
- Ela Apartment
- House CB
- H97 interiors
- Airbnb Serenity
- Apartment RF
- Santa Ready Home
- AV10
- Gentle Glow
- Subtle simplicity
- House S
- A home for travelers
- “Colour My World Blue” Apartment
- Cat Oasis Apartment
- Marble Mist Project
- Writer’s Den
- IUGE Apartment
- Apartment N
- S apartment
- Tropical Spice
- Strip[p]ed
- AO House
- Color Nude
- Oasis
- Him & Her
- AD Apartment
- United Nations Apartment
- GT Apartment
- Lake House 04 / AZ House
- Lake House no.3 / House cz
- Chic
- D24 Floreasca Apartment
- AR Apartment
- Timpuri Noi Apartment
- Forestside Apartment
- Optimal Power
- Kaleidoscope Voyage
- Verdure Nest
