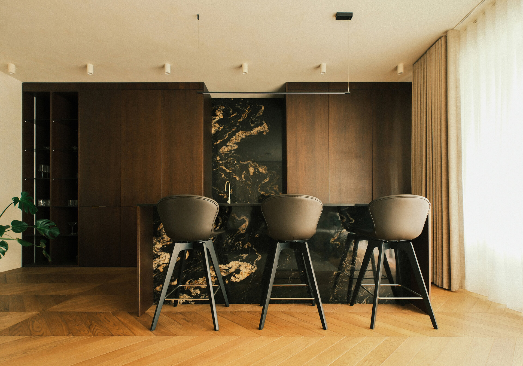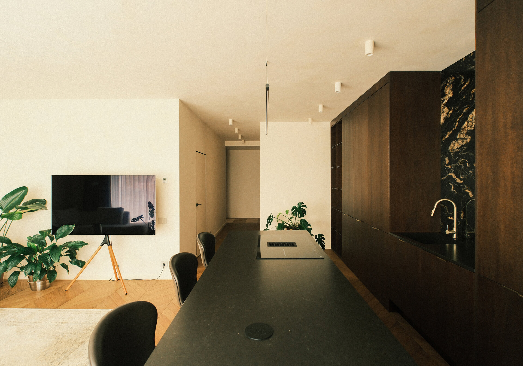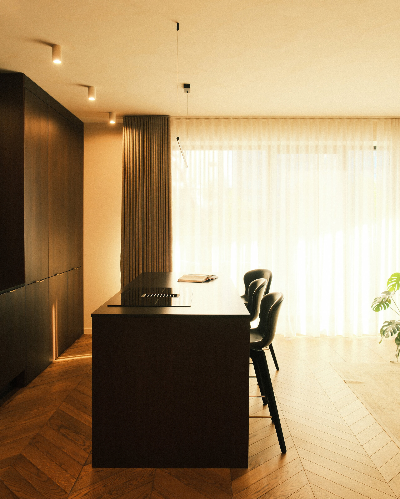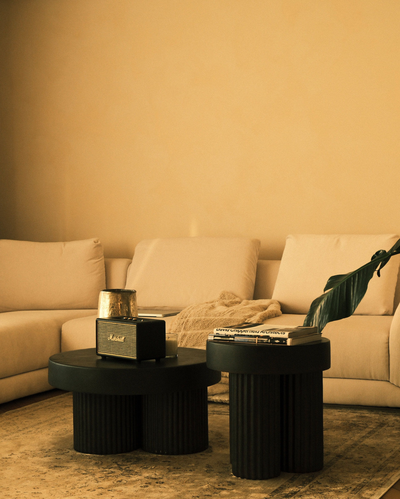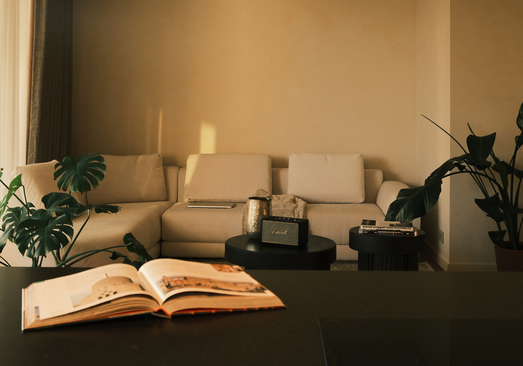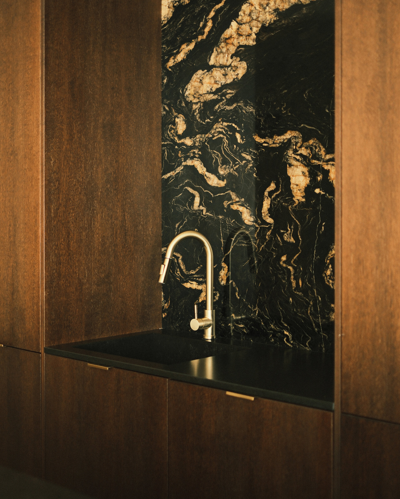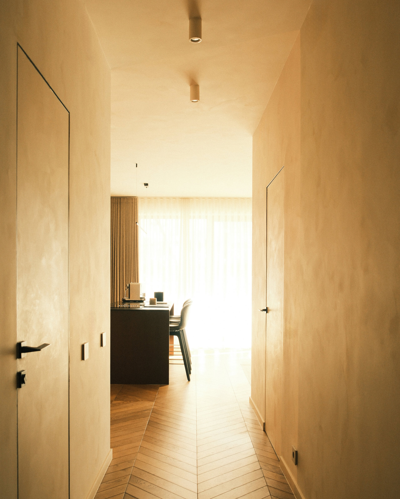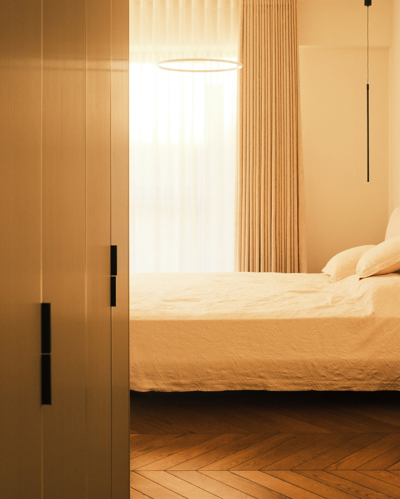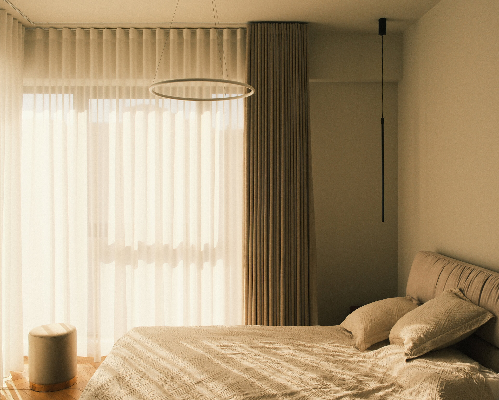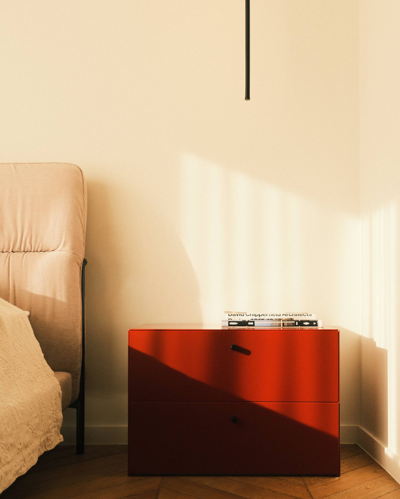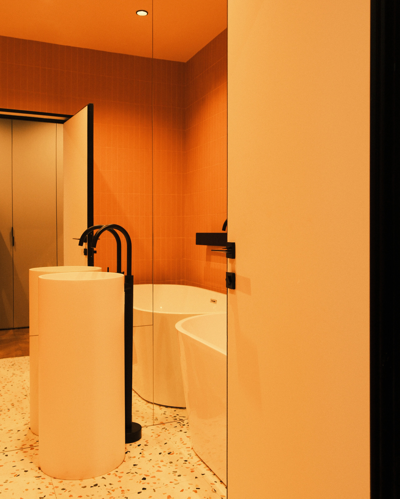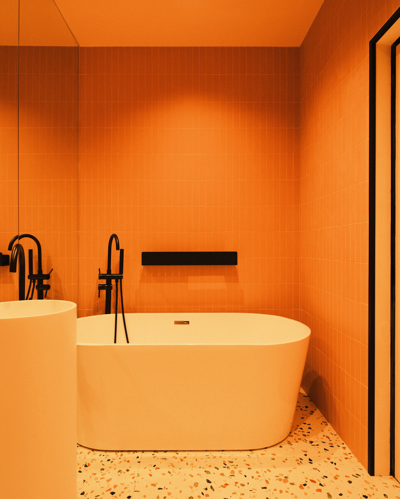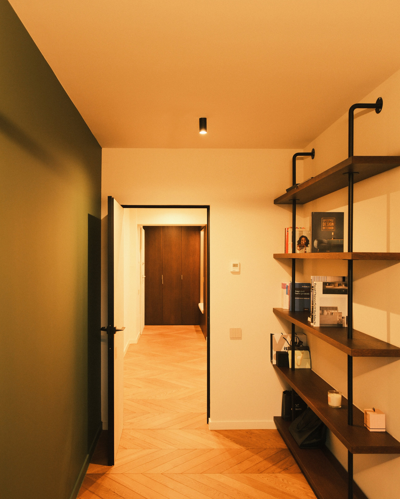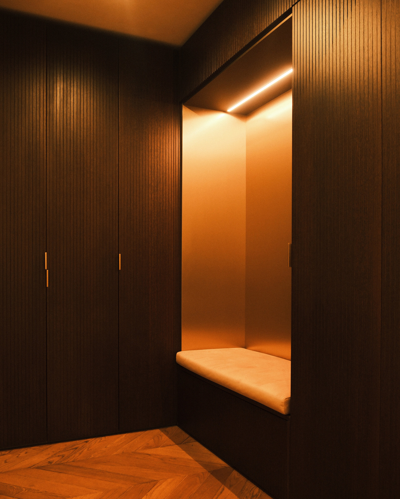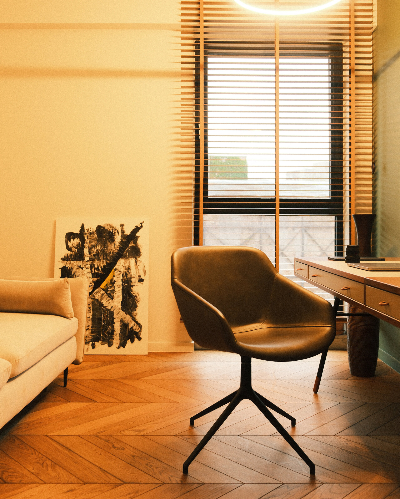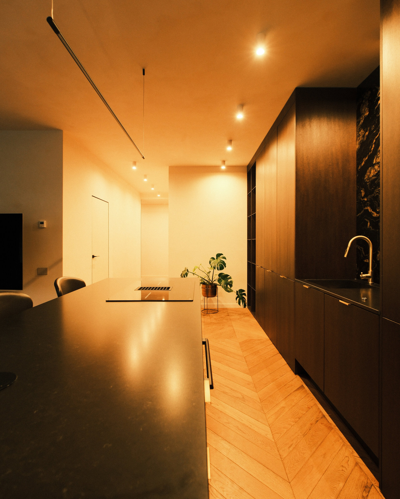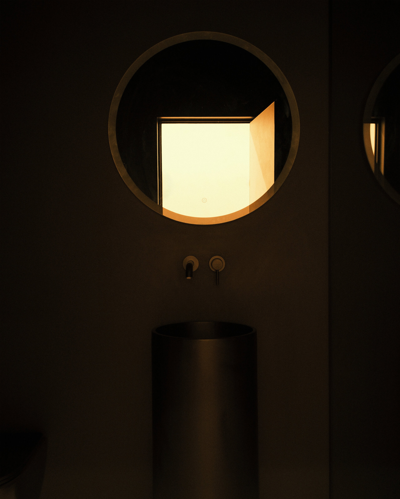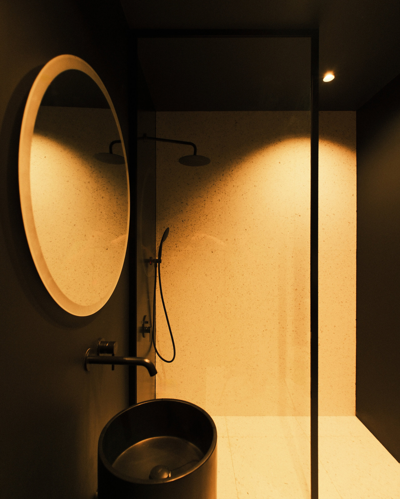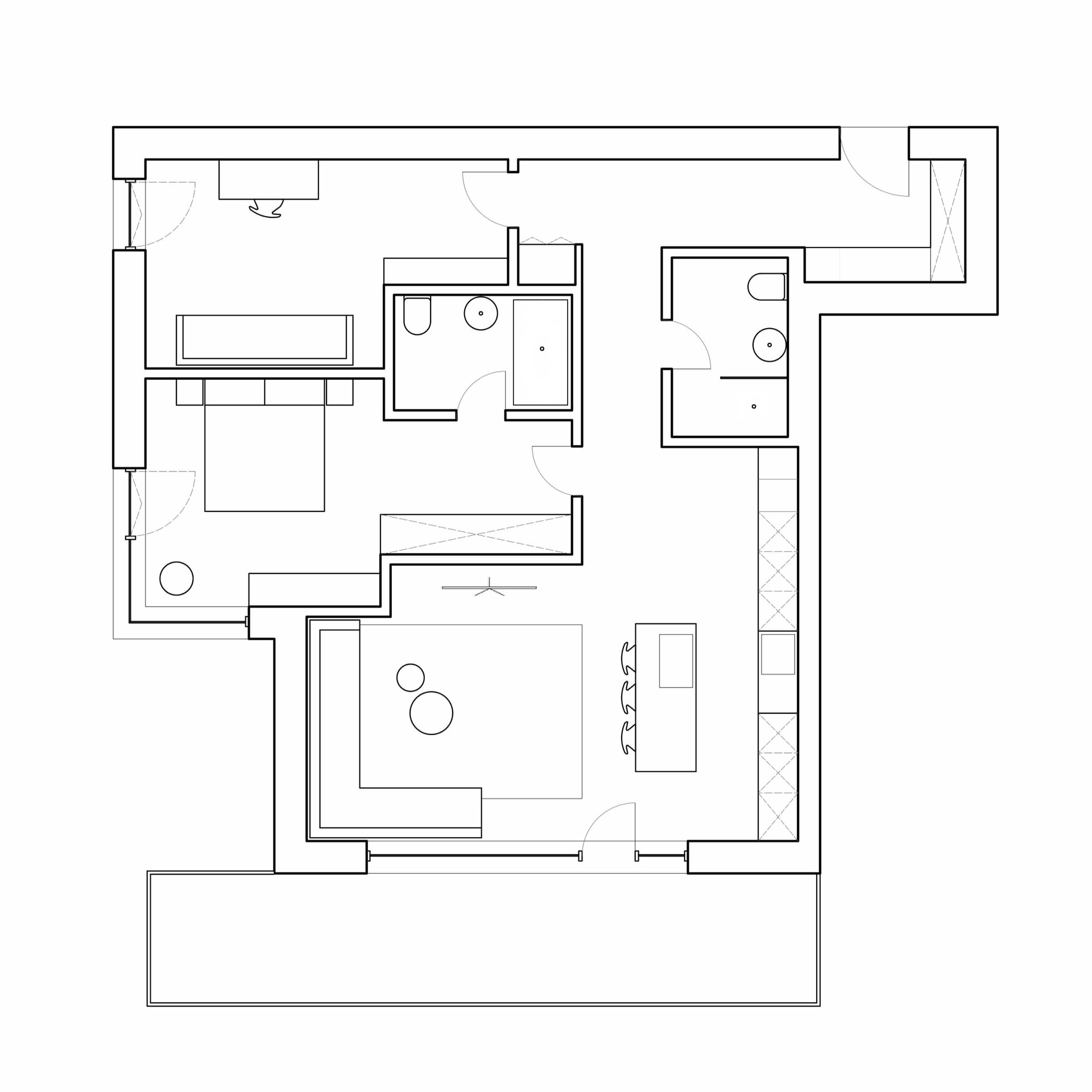
Timpuri Noi Apartment
Authors’ Comment
The apartment is located in the Timpuri Noi area, within a recently completed residential complex. It boasts a wide southwest orientation, providing optimal natural light throughout the year.
The apartment’s design is centered around a cohesive concept that is simple yet sophisticated, using natural materials such as veneered MDF, three-layer wooden flooring, granite, terrazzo, and lime plaster. The neutral earth-tone color palette is complemented by accents that enhance contrast and give each room its own identity.
The furniture pieces have been carefully selected to create a unified, fluid, and open space throughout the apartment. The kitchen opens into the living area and features a central bar-style island. The entire length of the living space’s façade opens up to a generous terrace.
From the outset of the project, we aimed for a sustainable approach in collaboration with the client. We reduced the carbon footprint by choosing high-quality materials sourced locally or from nearby regions.
- The Room in Front of the Closet
- Phi House
- Baker’s house
- Dark2me
- R6
- Ela Apartment
- House CB
- H97 interiors
- Airbnb Serenity
- Apartment RF
- Santa Ready Home
- AV10
- Gentle Glow
- Subtle simplicity
- House S
- A home for travelers
- “Colour My World Blue” Apartment
- Cat Oasis Apartment
- Marble Mist Project
- Writer’s Den
- IUGE Apartment
- Apartment N
- S apartment
- Tropical Spice
- Strip[p]ed
- AO House
- Color Nude
- Oasis
- Him & Her
- AD Apartment
- United Nations Apartment
- GT Apartment
- Lake House 04 / AZ House
- Lake House no.3 / House cz
- Chic
- D24 Floreasca Apartment
- AR Apartment
- Timpuri Noi Apartment
- Forestside Apartment
- Optimal Power
- Kaleidoscope Voyage
- Verdure Nest
