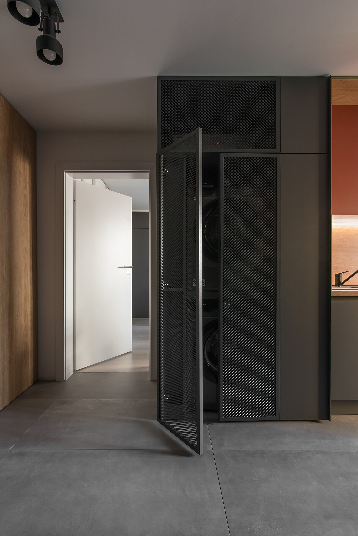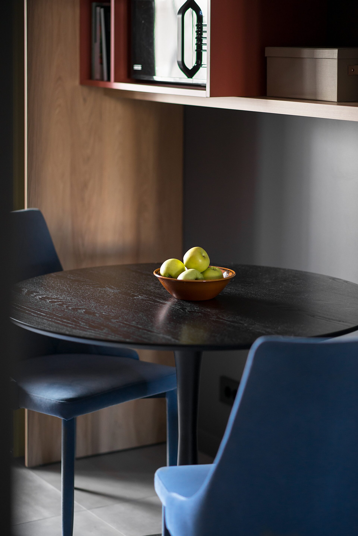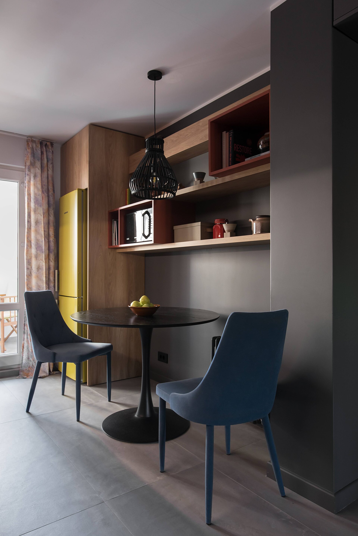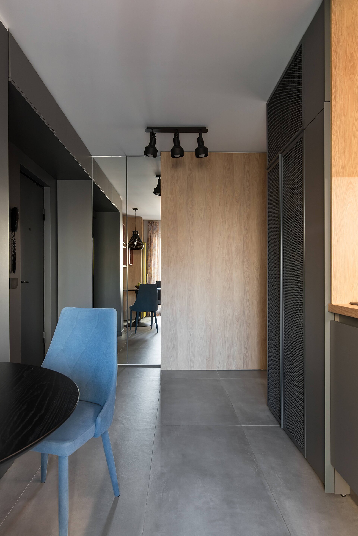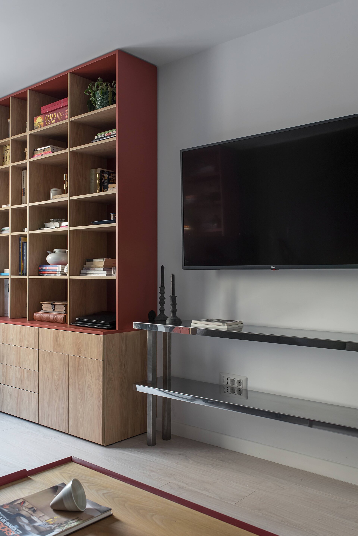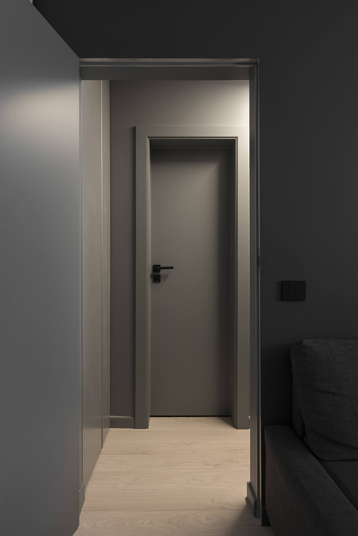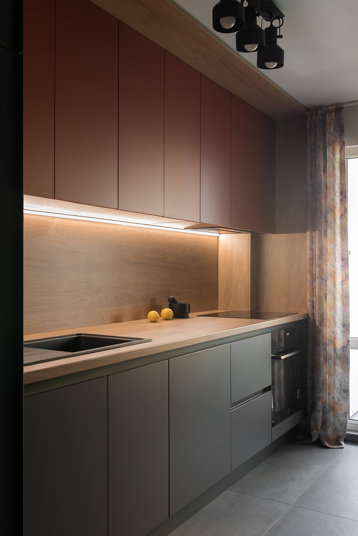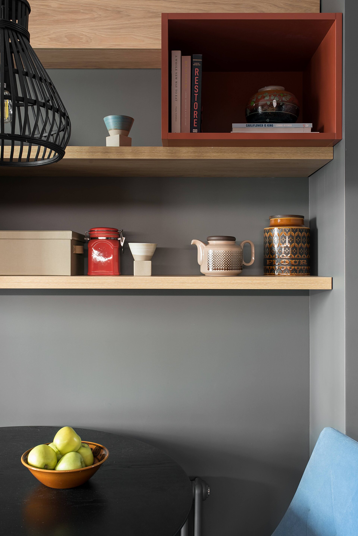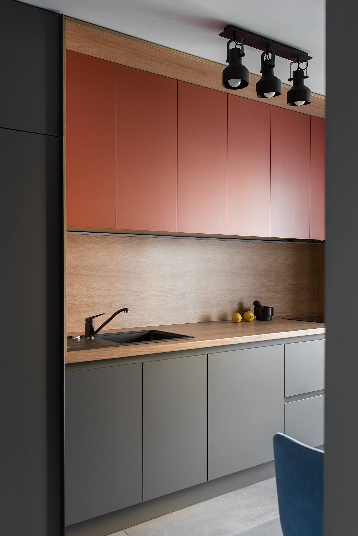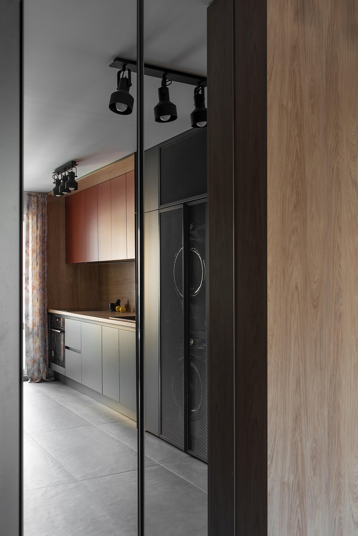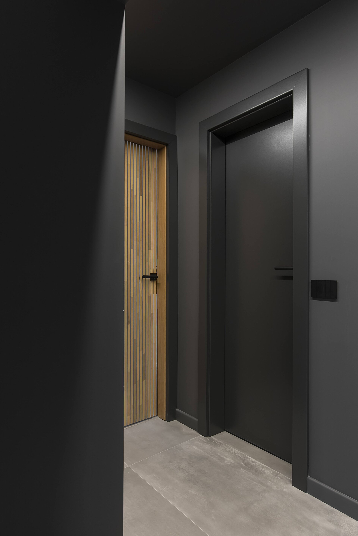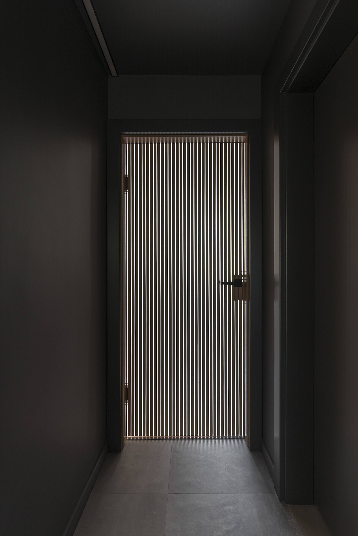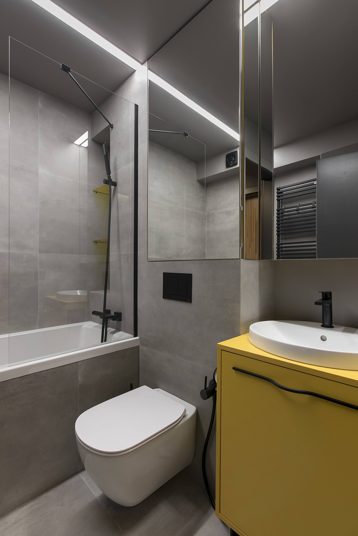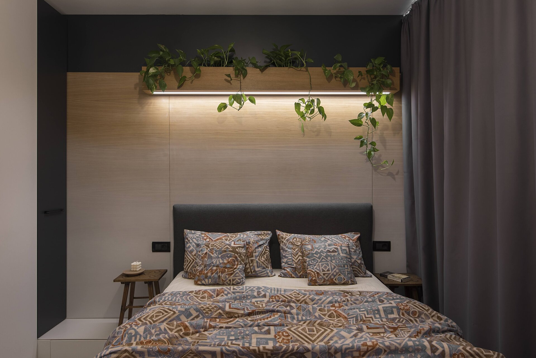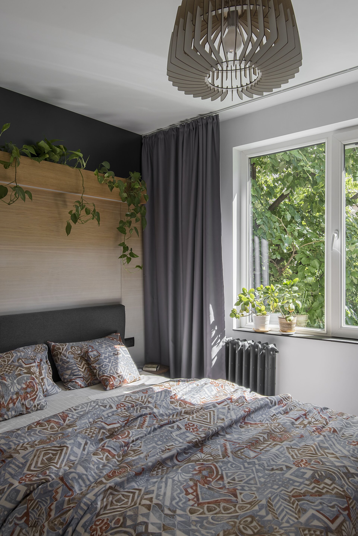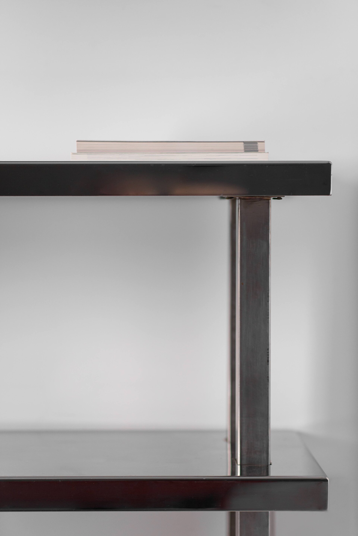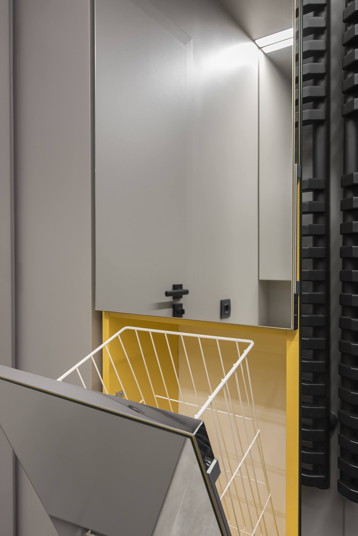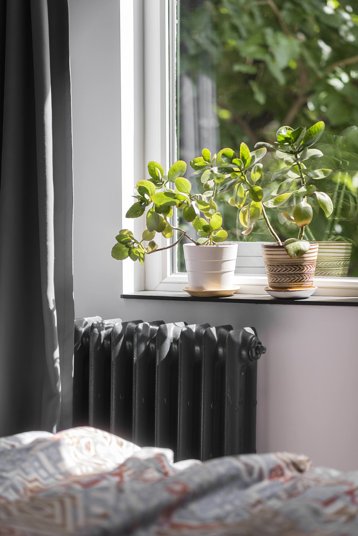
Optimal Power
Authors’ Comment
The Optimal Power project is a perfect reflection of the client’s personality, giving us the opportunity to create a tailored space for their needs. Though sometimes we implement projects in phases, we maintain cohesion and stay true to the original vision.
This three-room apartment, built in 1983, underwent a full renovation, including electrical and plumbing updates, with furniture installation split into two phases. We first completed the master bedroom and bathrooms, then moved on to the entryway, kitchen, living room, and balcony.
Phase 1 – Hallway, Master Bedroom, and Bathroom: The hallway leading to the bedroom was designed as a monochromatic box, with uniform tones for walls, ceiling, doors, and furniture. The bedroom focused on maximizing storage without overwhelming the space, using oak veneer panels and a gradient ombre effect on the wall behind the bed. The bed offers additional storage, and blackout curtains were chosen instead of sheer curtains, complementing the industrial feel of the restored radiators.
In the master bathroom, a walk-in shower became the focal point. Storage space was maximized with mirrored cabinets above the sink and toilet. A statement door, painted in dark tones, contrasts with the space, while mirrors were used to enhance the room’s size and create interesting visual effects.
Black accessories—faucets, showerheads, and hardware—tie the space together, adding modern, industrial touches throughout.
- The Room in Front of the Closet
- Phi House
- Baker’s house
- Dark2me
- R6
- Ela Apartment
- House CB
- H97 interiors
- Airbnb Serenity
- Apartment RF
- Santa Ready Home
- AV10
- Gentle Glow
- Subtle simplicity
- House S
- A home for travelers
- “Colour My World Blue” Apartment
- Cat Oasis Apartment
- Marble Mist Project
- Writer’s Den
- IUGE Apartment
- Apartment N
- S apartment
- Tropical Spice
- Strip[p]ed
- AO House
- Color Nude
- Oasis
- Him & Her
- AD Apartment
- United Nations Apartment
- GT Apartment
- Lake House 04 / AZ House
- Lake House no.3 / House cz
- Chic
- D24 Floreasca Apartment
- AR Apartment
- Timpuri Noi Apartment
- Forestside Apartment
- Optimal Power
- Kaleidoscope Voyage
- Verdure Nest
