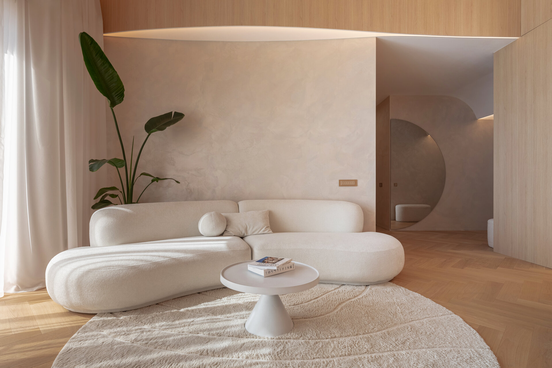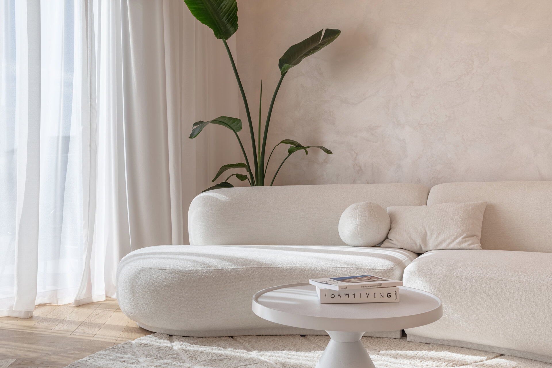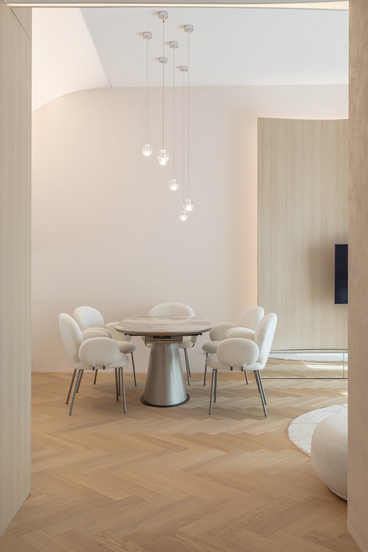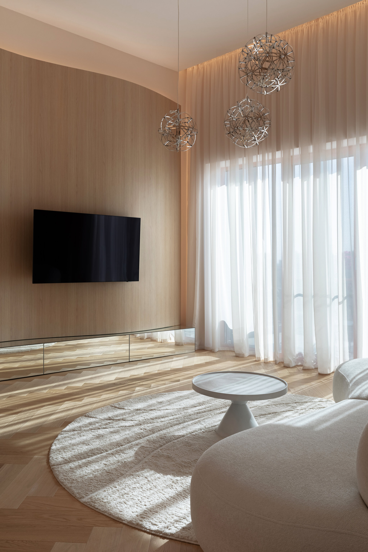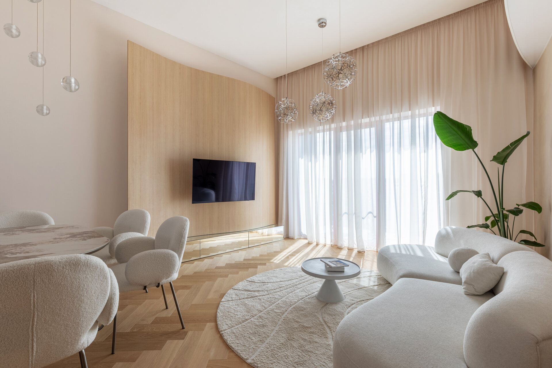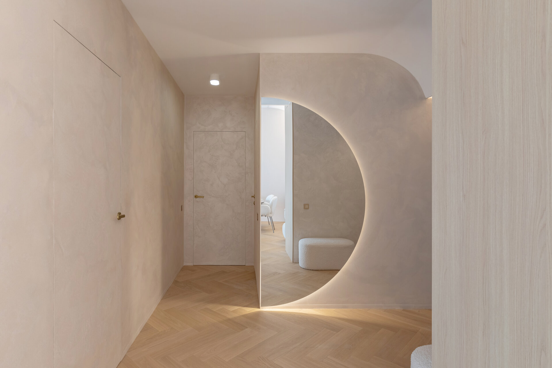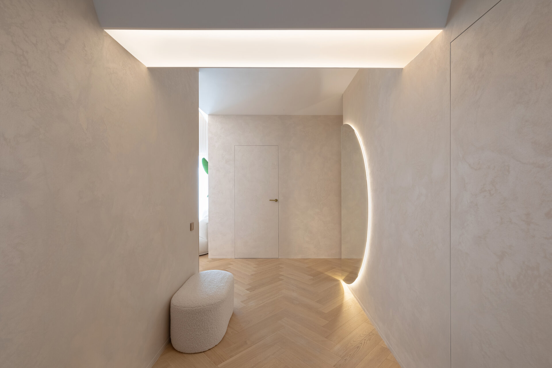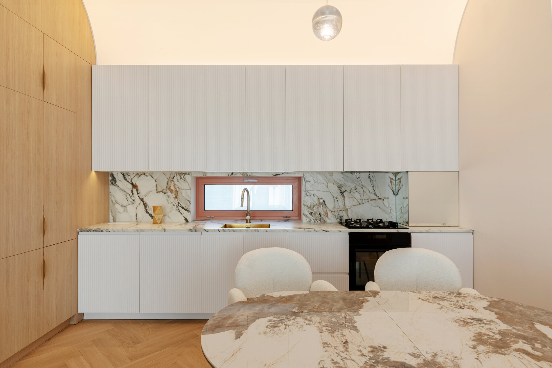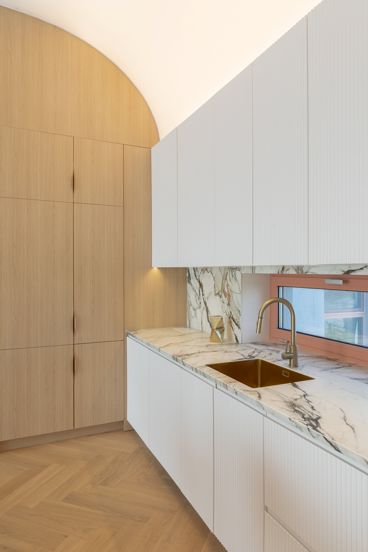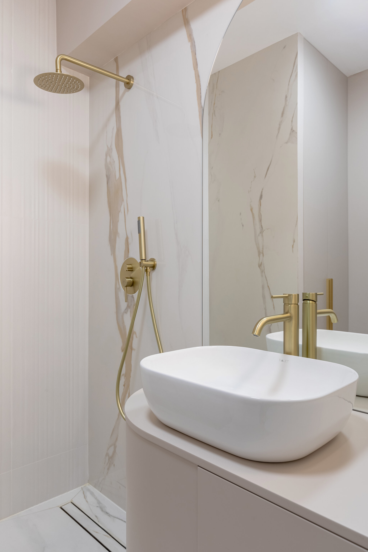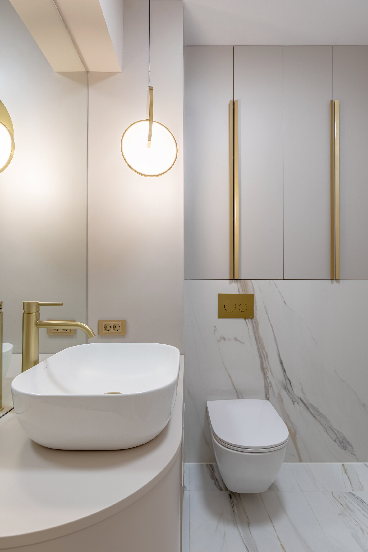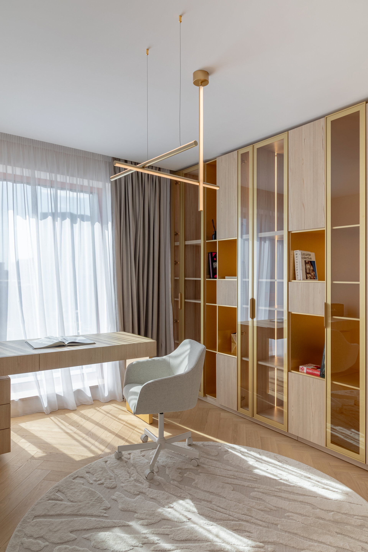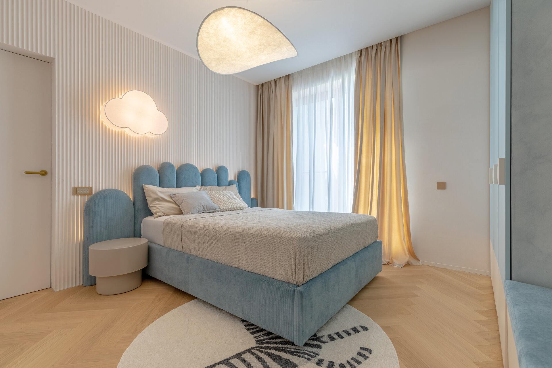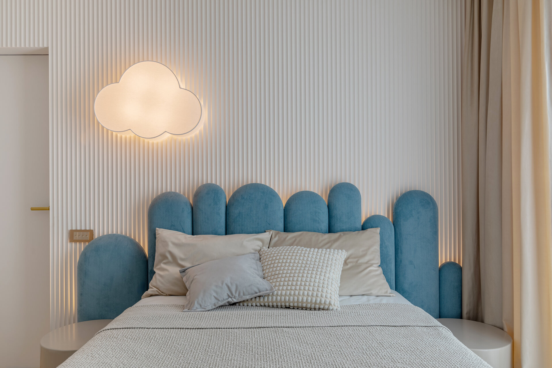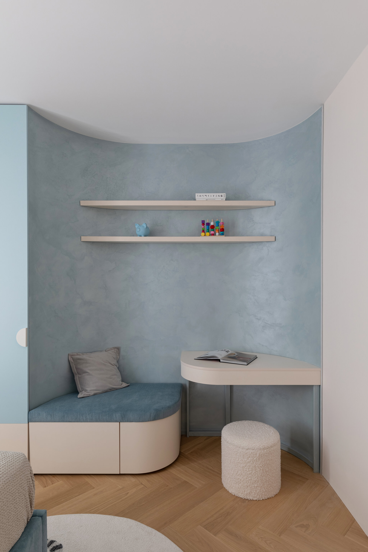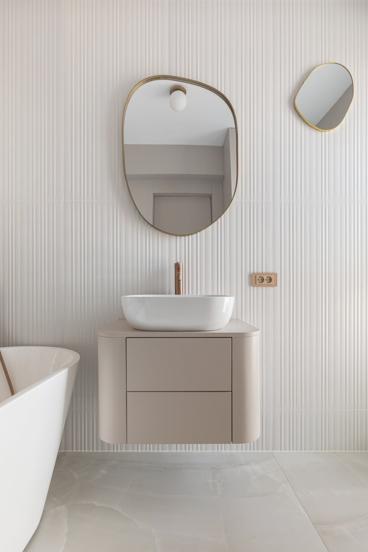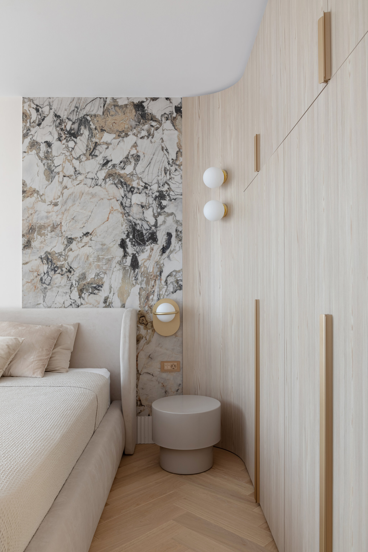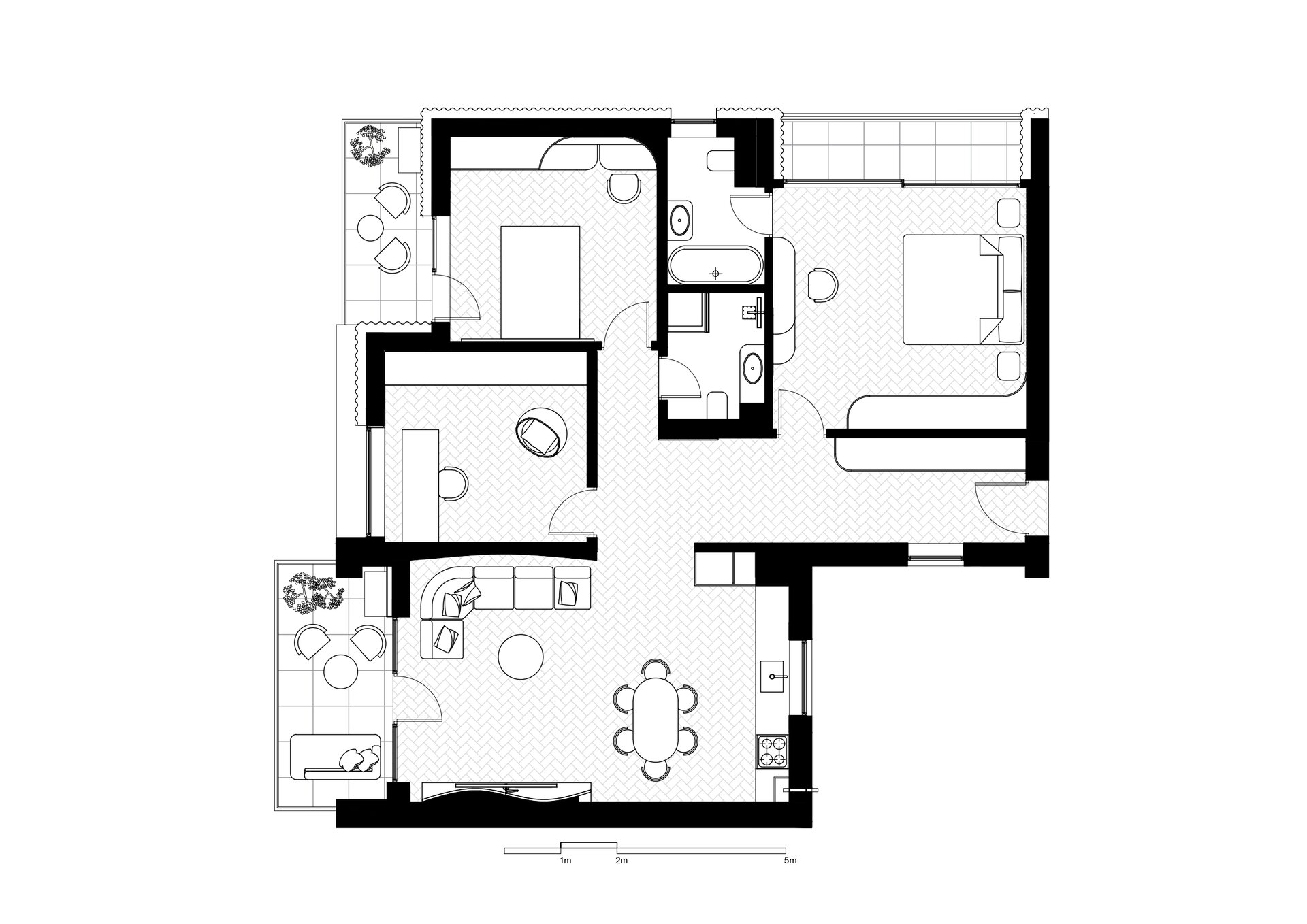
AR Apartment
Authors’ Comment
Context
The apartment boasts a prime location on the top floor of a new building, near the Palace of Parliament. It spans 100 square meters and faces north and west.
Concept
Our goal was to create a unique spatial experience, starting from an existing floor plan and addressing the diverse needs and preferences of the family. We explored attributes such as massiveness, height, scenography, and fluidity.
Access
The entrance hall provides easy access to all rooms, offers convenient storage, and transforms a visible beam into an architectural lighting feature, like a threshold. A mirror marks the corner and hints at what lies ahead.
Family and Friends Space
The living area, connected to the kitchen, benefits from high ceilings and generous glazing, making it very bright in the afternoon. We used natural textures and warm shades on the rounded furniture surfaces and the newly created architectural elements (the concavity behind the sofa, the light beam above it, a sculptural fold for the TV, and a barisol screen that unites the kitchen furniture with the ceiling).
Workspace
Designed to keep you focused, the workspace features Cartesian rigor in its furniture and lighting fixtures. The choice of golden shades and wood textures was influenced by the abundant western light.
Rest Area
In the master bedroom, the juxtaposition of stone and wood creates a pictorial backdrop. Curved surfaces dominate, from the headboard to the dressing room, bedside tables, and mirrors.
Child’s Universe
The child’s room is the playful part of the house, with furniture that invites study or relaxation in a colorful atmosphere.
- The Room in Front of the Closet
- Phi House
- Baker’s house
- Dark2me
- R6
- Ela Apartment
- House CB
- H97 interiors
- Airbnb Serenity
- Apartment RF
- Santa Ready Home
- AV10
- Gentle Glow
- Subtle simplicity
- House S
- A home for travelers
- “Colour My World Blue” Apartment
- Cat Oasis Apartment
- Marble Mist Project
- Writer’s Den
- IUGE Apartment
- Apartment N
- S apartment
- Tropical Spice
- Strip[p]ed
- AO House
- Color Nude
- Oasis
- Him & Her
- AD Apartment
- United Nations Apartment
- GT Apartment
- Lake House 04 / AZ House
- Lake House no.3 / House cz
- Chic
- D24 Floreasca Apartment
- AR Apartment
- Timpuri Noi Apartment
- Forestside Apartment
- Optimal Power
- Kaleidoscope Voyage
- Verdure Nest
