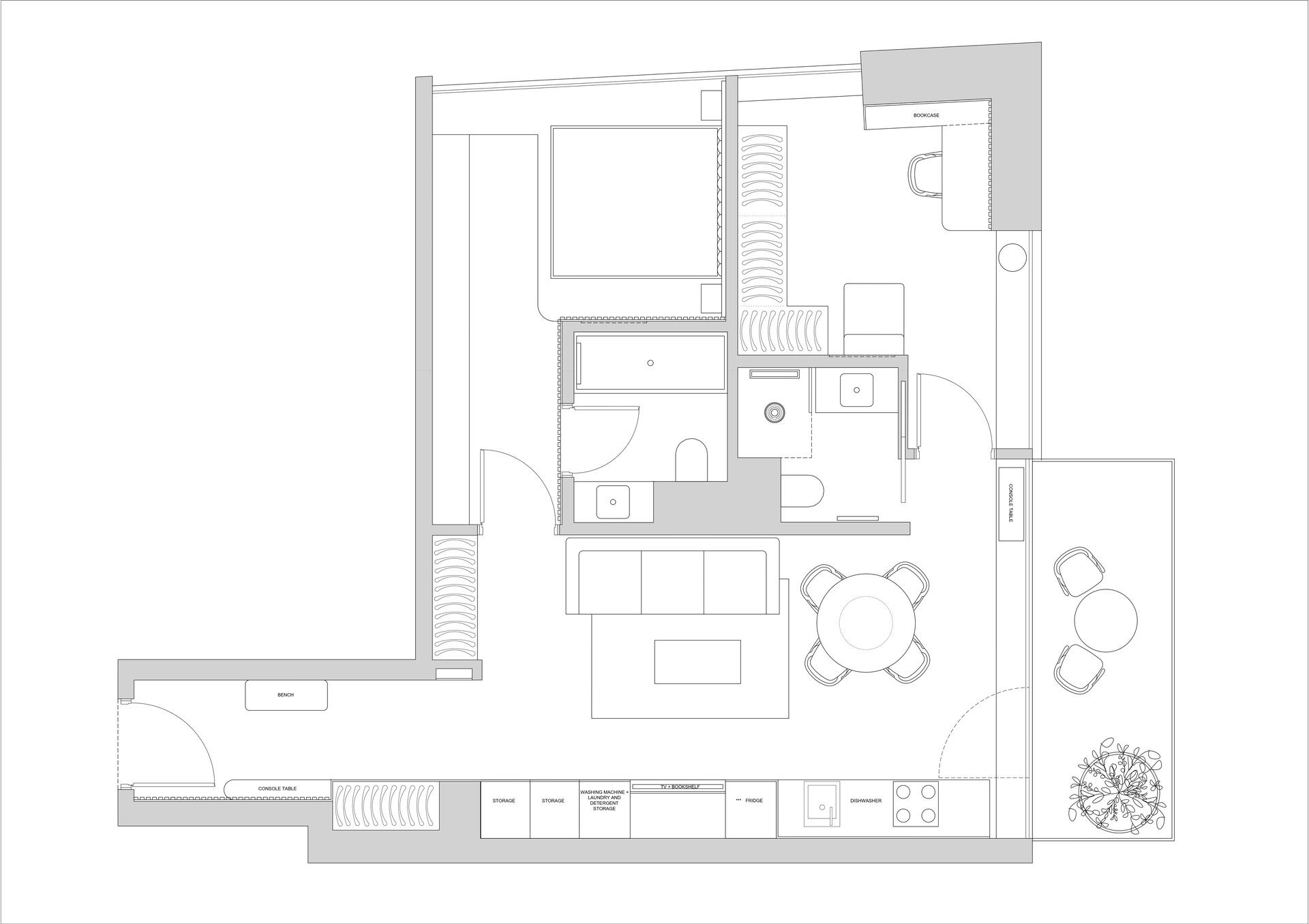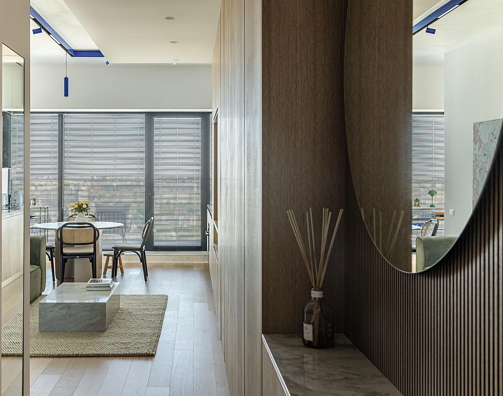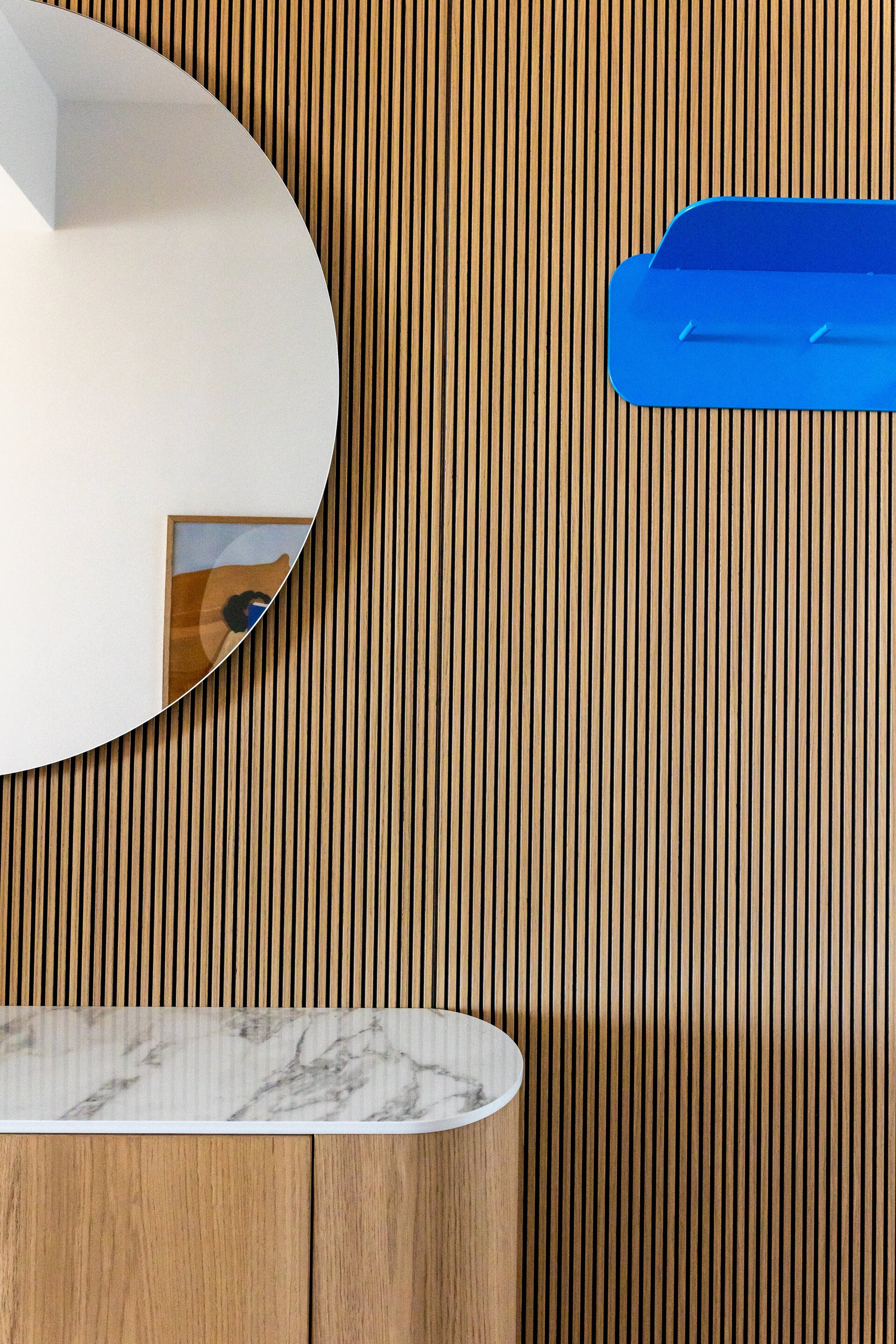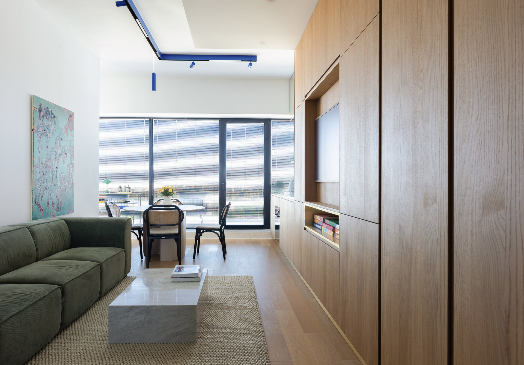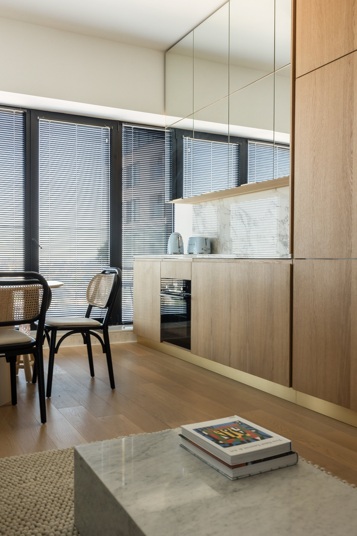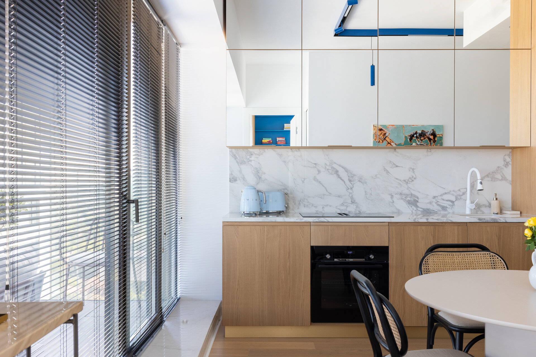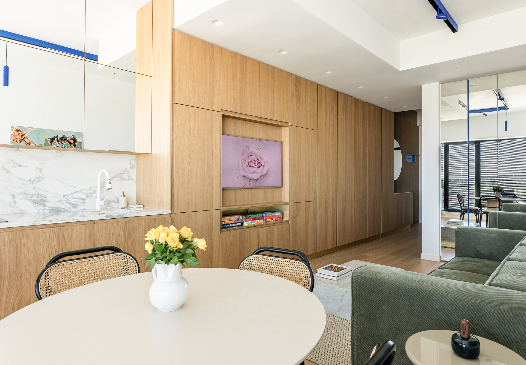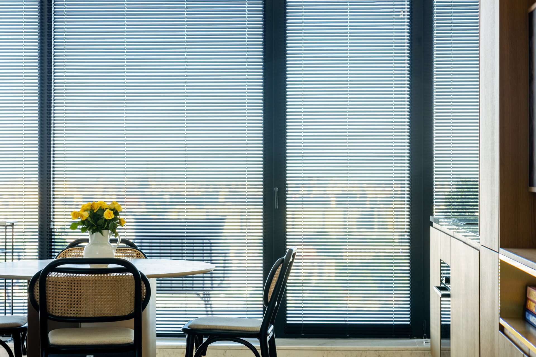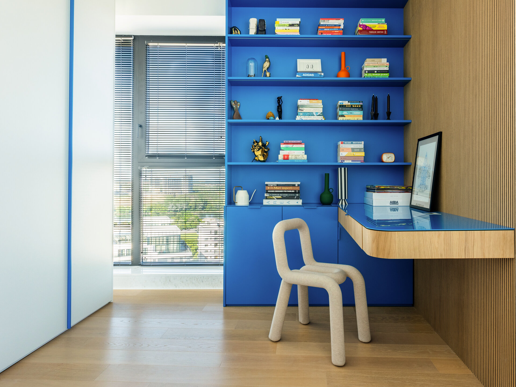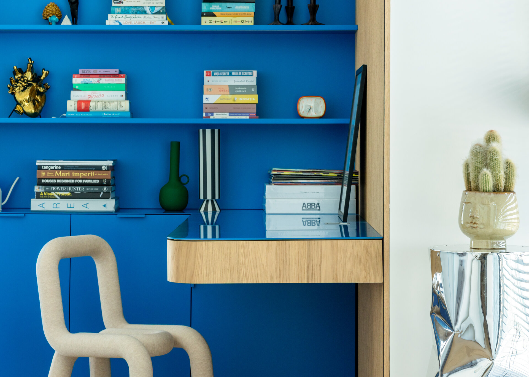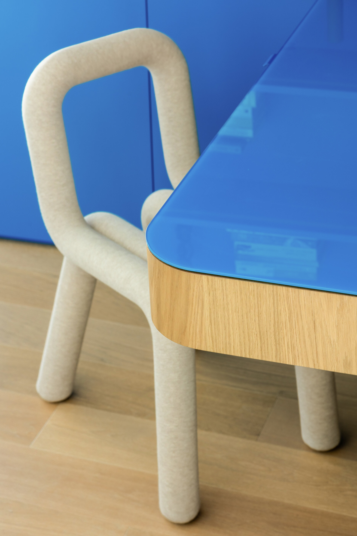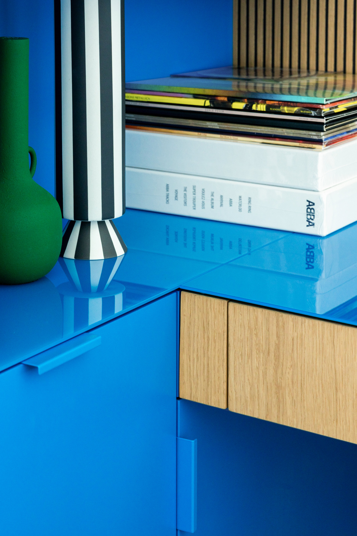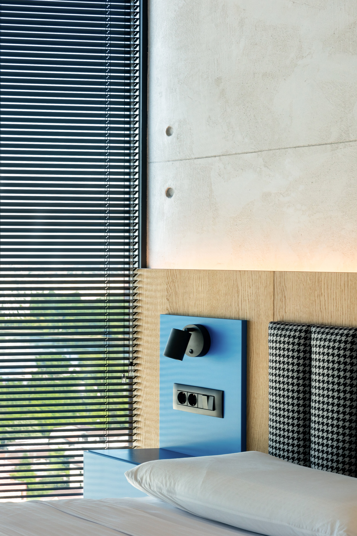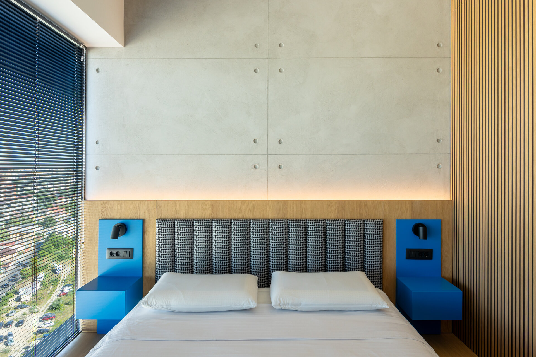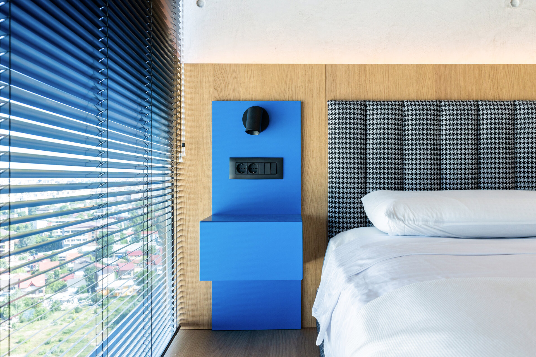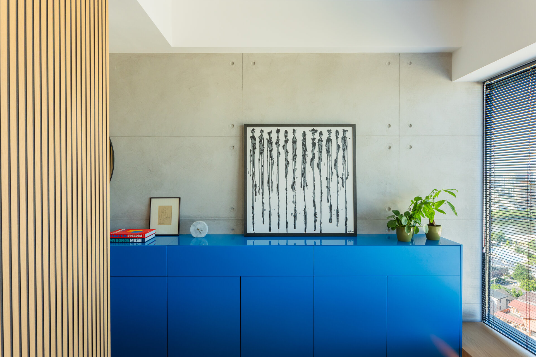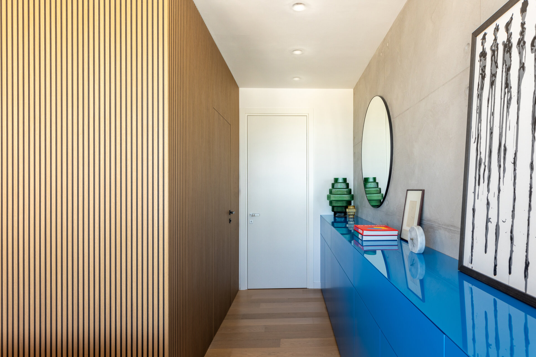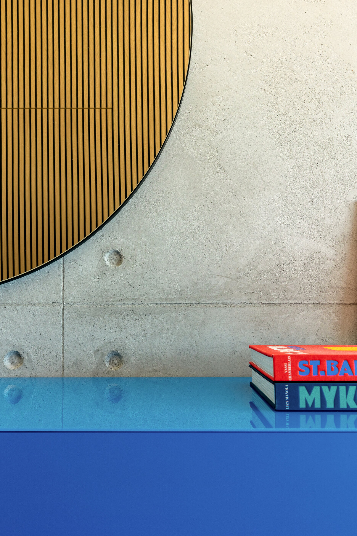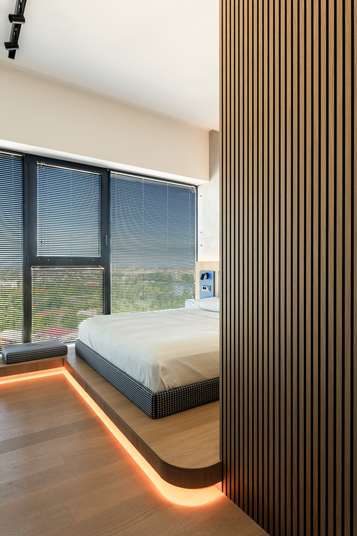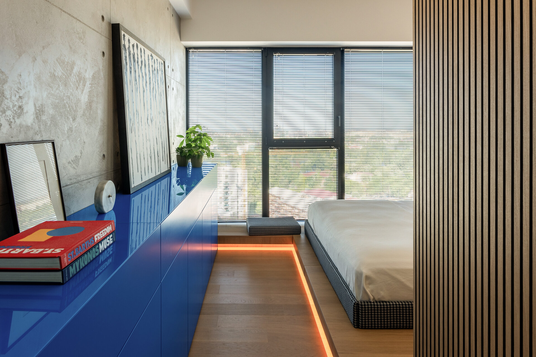
IUGE Apartment
Authors’ Comment
The project was designed for a 3 room apartment, measuring 60 square meters, located on the 13th floor of a collective housing building in the central-northern area of Bucharest. The main challenge of the design brief was creating a comfortable living space using only furnishing solutions, as the clients wished to maintain both the original floor plan and the existing finishes.
The living area needed to accommodate a kitchen, a dining area, a TV zone, and multiple storage spaces, while also providing access to the other two rooms of the apartment. The challenge was to organize this space in such a way that it would become a comfortable living area, properly equipped for the multitude of functions it had to serve, without giving the impression of a mere passageway towards the bedrooms.
A multifunctional storage unit was designed along the living room wall, starting at the entrance door and crossing throughout the apartment towards the terrace exit. This furniture piece serves as a vestibule console with a shoe rack, a coat hanger and a closet for jackets, offers a storage unit for cleaning tools and a built-in laundry, a TV unit, and near the window it transforms into a properly equipped kitchen.
This multifunctional wall is finished with high-quality materials such as oak veneer, with brass skirting accessories and milled handles. Since the kitchen is an integral part of the living area, it was designed with mirrored cladding for the overhead cabinets, thus enhancing the entire space and the dynamic atmosphere of the room. As the apartment is very bright and offers beautiful views of the neighbourhood, metallic shutters were used to control the light. This way less usable space near the windows is occupied, while ensuring privacy and maintaining the view of the outside.
For the master bedroom, a platform was designed for the bed, aiming to make the most of the room's width, which was otherwise reduced by the wide window sills. The upholstery complements the blue accent colour and the wood cladding and adds an elegant touch to the concrete finishing of the walls.
The second room of the apartment was designed to serve multiple purposes: guest room, office, and dressing room. To create a peaceful workspace, a corner with a blue bookshelf and a small suspended desk was created, giving the impression of an uncluttered space.
Thus, through the design proposal, the project manages to solve the increasingly common challenges of small-sized apartments from newly densified real estate developments, creating a comfortable and dynamic living environment.
- The Room in Front of the Closet
- Phi House
- Baker’s house
- Dark2me
- R6
- Ela Apartment
- House CB
- H97 interiors
- Airbnb Serenity
- Apartment RF
- Santa Ready Home
- AV10
- Gentle Glow
- Subtle simplicity
- House S
- A home for travelers
- “Colour My World Blue” Apartment
- Cat Oasis Apartment
- Marble Mist Project
- Writer’s Den
- IUGE Apartment
- Apartment N
- S apartment
- Tropical Spice
- Strip[p]ed
- AO House
- Color Nude
- Oasis
- Him & Her
- AD Apartment
- United Nations Apartment
- GT Apartment
- Lake House 04 / AZ House
- Lake House no.3 / House cz
- Chic
- D24 Floreasca Apartment
- AR Apartment
- Timpuri Noi Apartment
- Forestside Apartment
- Optimal Power
- Kaleidoscope Voyage
- Verdure Nest
