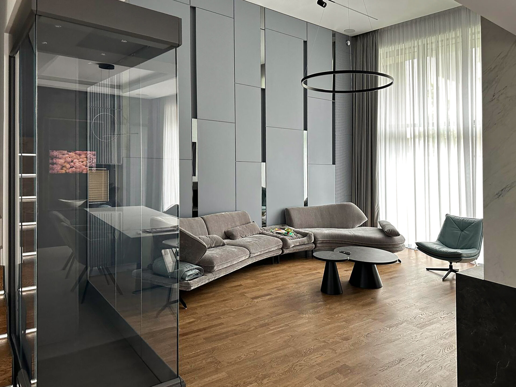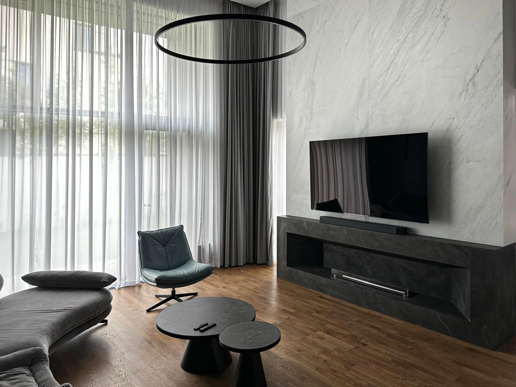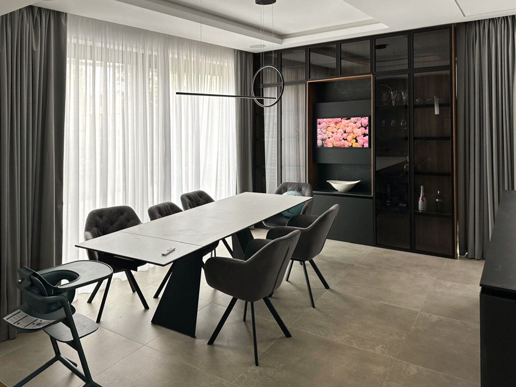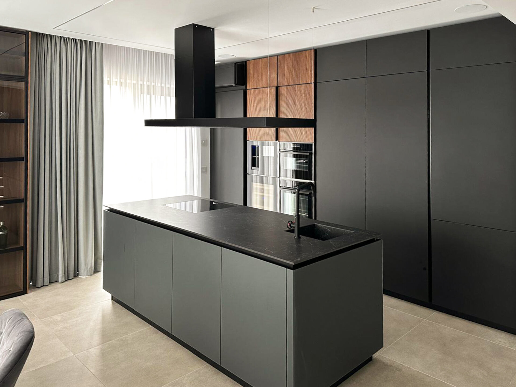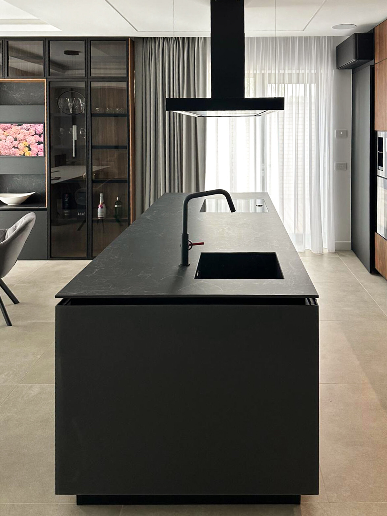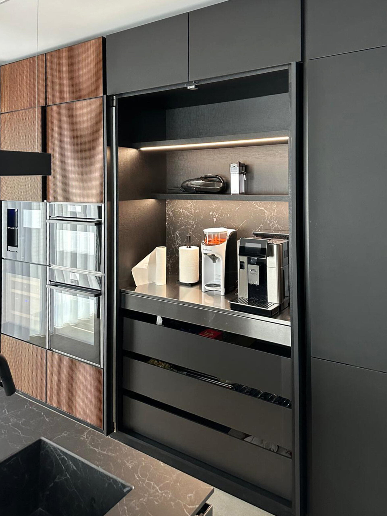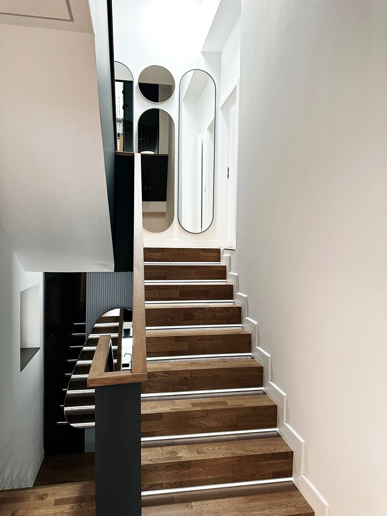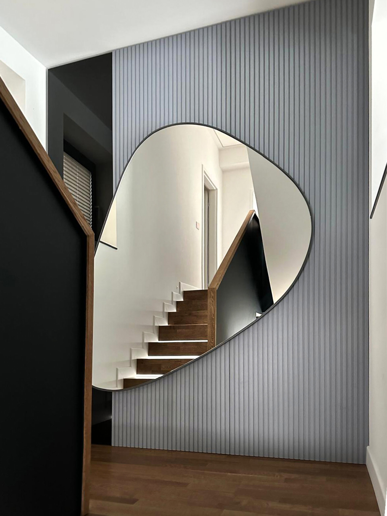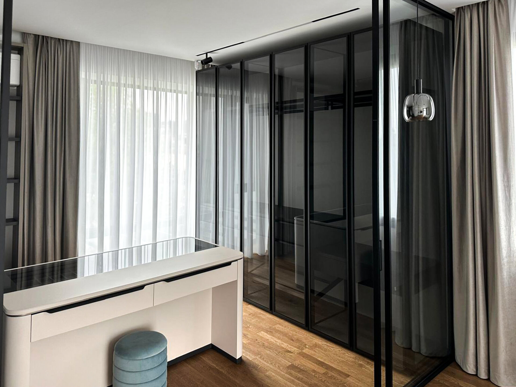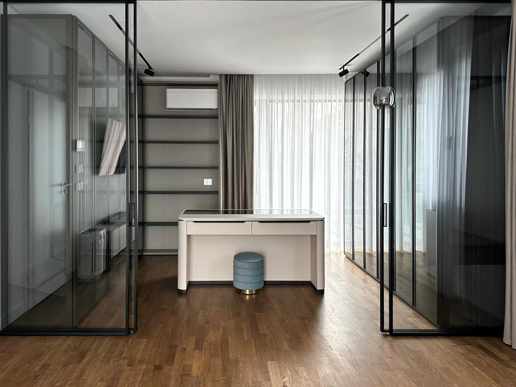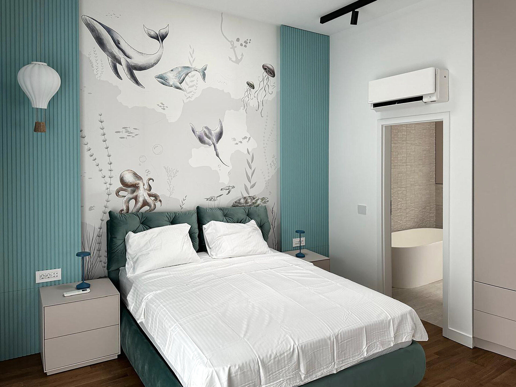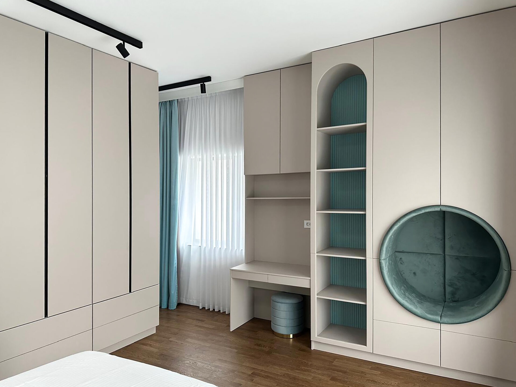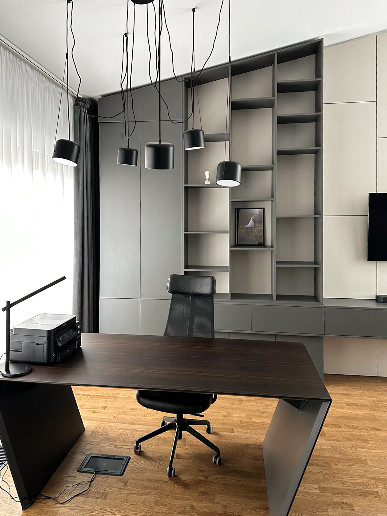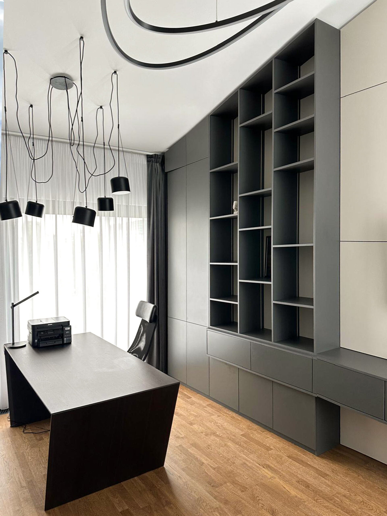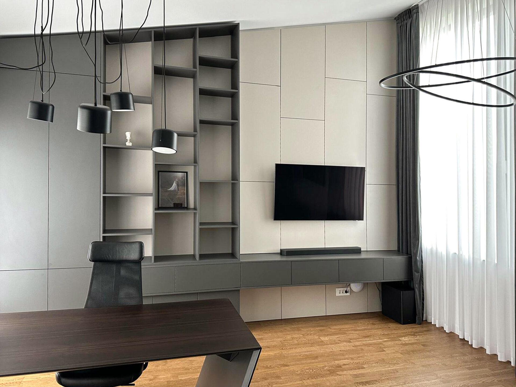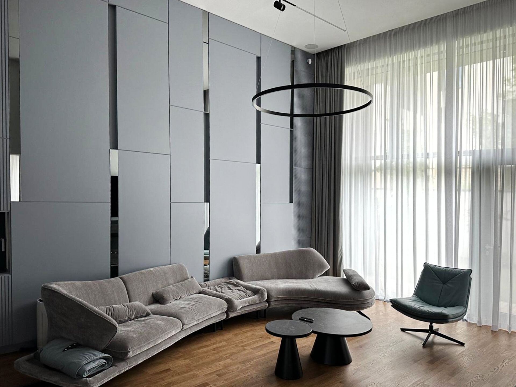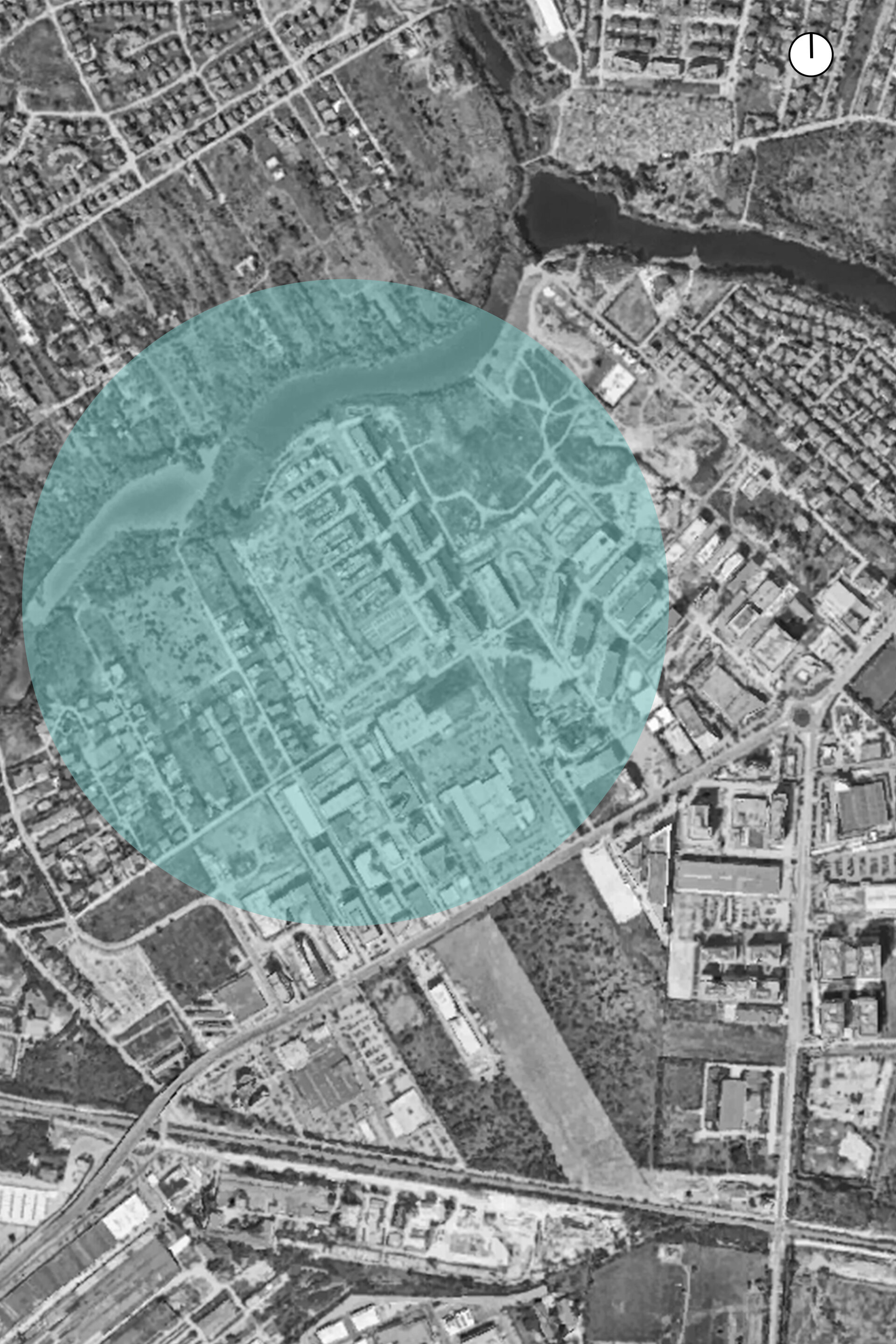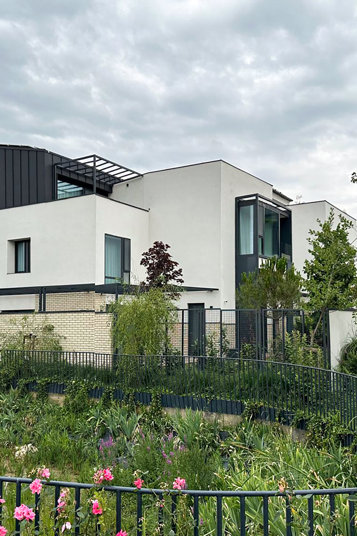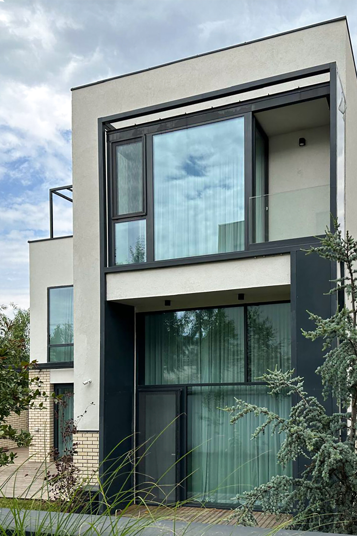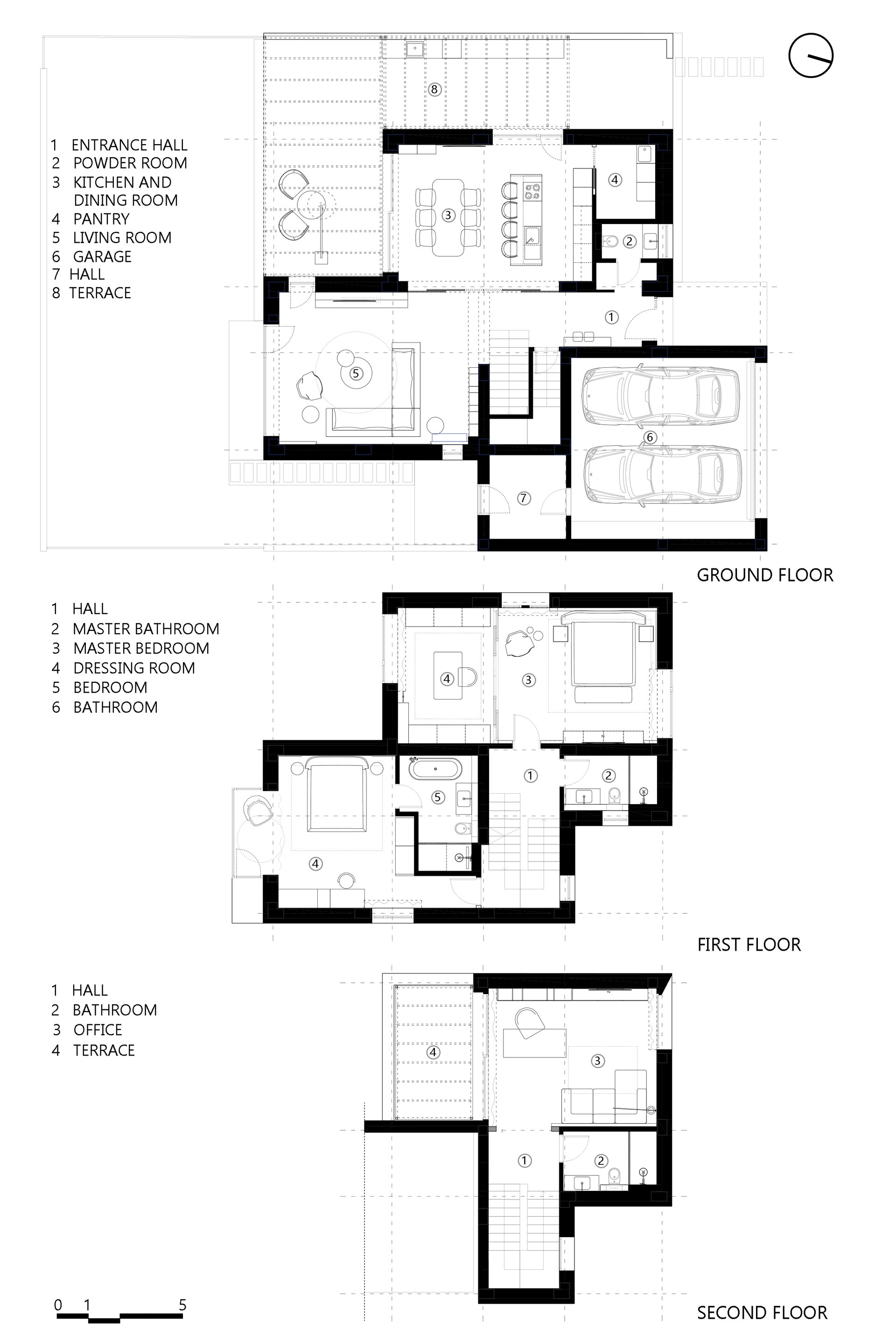
AV10
Authors’ Comment
The AV10 project represents an elegant and functional interior design, executed in a spacious residence. The residential complex, of which the project is a part, is located in the northern part of the Capital, near Lake Pipera, harmoniously integrated into a natural setting that reflects the balance between the built environment and the surrounding landscape. This strategic location provides an ideal context for modern homes, offering easy access to nature and tranquility, without compromising proximity to the main urban points of interest. Surrounded by green landscapes and the lake's waters, the architectural concept of the residential complex is based on the symbiosis between nature and contemporary comfort, creating a unique living space.
The house is structured over three levels: the ground floor dedicated to the day area, the first floor for the night area, and the attic designed as a workspace. The minimalist design and neutral colors outline a sophisticated atmosphere, while each level offers clear and distinct functionality, maintaining a conceptual fluidity between spaces.
On the ground floor, the open and fluid design defines the entire layout. The main entrance leads through a hallway that subtly introduces the contrast between shades of grey and the texture of natural materials. The kitchen, dominated by black and grey tones, follows a minimalist design, with the option to conceal appliances and the countertop, leaving the central island as the defining element of the space. This creates a natural transition to the dining area, where wooden accents bring warmth and chromatic balance.
The living room, the most generous space on the ground floor—developed with double-height ceilings—stands out through its expansive glazed area, establishing a strong connection between the interior and the private exterior garden. Here, the fireplace serves as the focal point, both aesthetically and functionally, visually linking the kitchen with the relaxation area. Fine textures and subtle color accents contribute to creating a comfortable and refined space. The staircase area is intelligently separated from the living room by a plant display, providing not only a visual barrier but also a climate-controlled environment, emphasizing the symbiosis between the interior and nature.
The staircase itself, a key architectural element, plays an important role in the interior’s visual dynamics, with each landing highlighted by mirrored surfaces that amplify both space and light, offering a different spatial experience on each level.
On the first floor, the children's room stands out with a distinct color palette compared to the rest of the house. Designed as a space for study and relaxation, it combines neutral beige and cream tones with turquoise green accents, creating a pleasant and vibrant atmosphere. Functionality is enhanced by an aesthetic layout, allowing for efficient organization and a conducive environment for daily activities.
The attic is dedicated to hobby and workspaces, where neutral and dark tones such as anthracite grey, black, and beige prevail. These colors give the space an elegant atmosphere. The office acts as a dynamic element that unifies the rest of the design, serving as the central focus.
In conclusion, the project is distinguished by a modern, minimalist aesthetic where the color palette, dominated by shades of grey and natural accents, creates a coherent and refined space. By using neutral colors and clean lines, the interior design emphasizes both elegance and functionality, harmoniously integrating contemporary and natural elements into a balanced composition.
- The Room in Front of the Closet
- Phi House
- Baker’s house
- Dark2me
- R6
- Ela Apartment
- House CB
- H97 interiors
- Airbnb Serenity
- Apartment RF
- Santa Ready Home
- AV10
- Gentle Glow
- Subtle simplicity
- House S
- A home for travelers
- “Colour My World Blue” Apartment
- Cat Oasis Apartment
- Marble Mist Project
- Writer’s Den
- IUGE Apartment
- Apartment N
- S apartment
- Tropical Spice
- Strip[p]ed
- AO House
- Color Nude
- Oasis
- Him & Her
- AD Apartment
- United Nations Apartment
- GT Apartment
- Lake House 04 / AZ House
- Lake House no.3 / House cz
- Chic
- D24 Floreasca Apartment
- AR Apartment
- Timpuri Noi Apartment
- Forestside Apartment
- Optimal Power
- Kaleidoscope Voyage
- Verdure Nest
