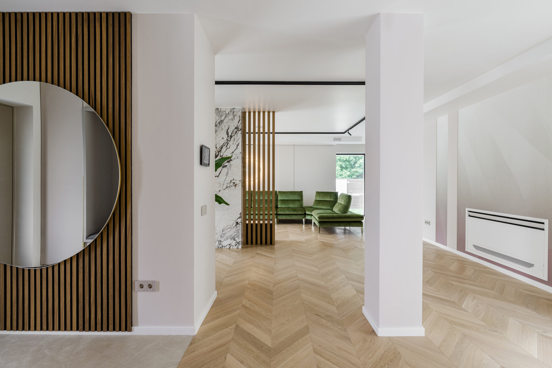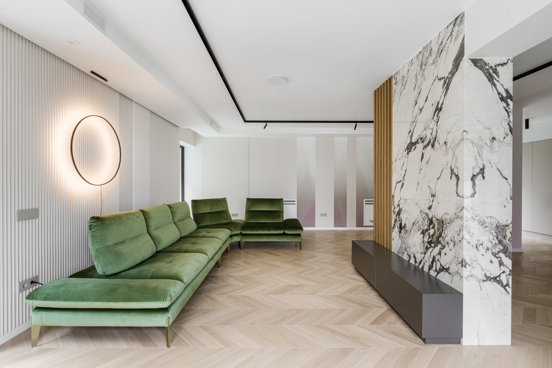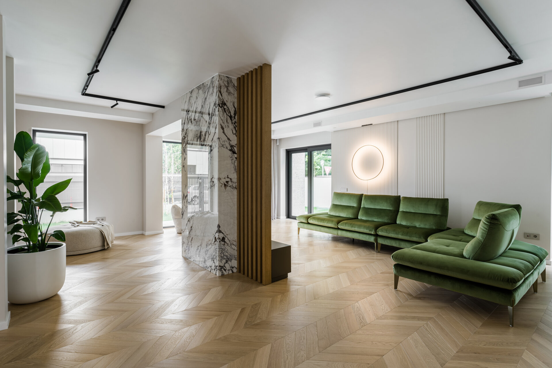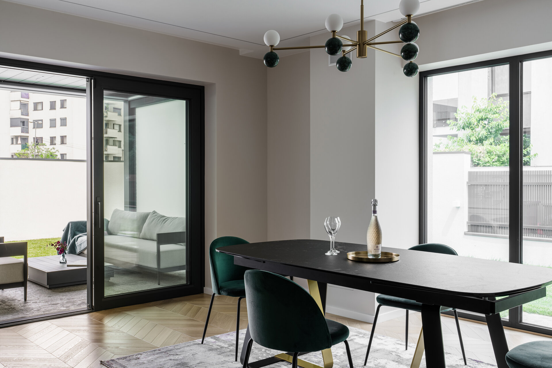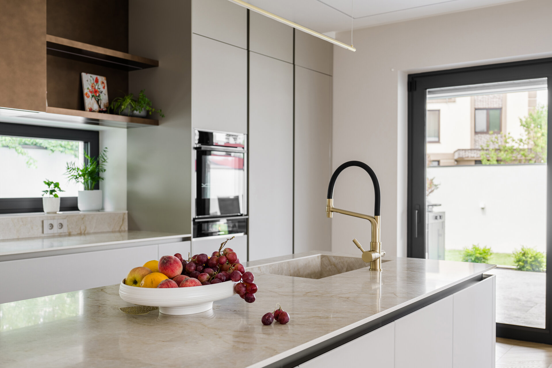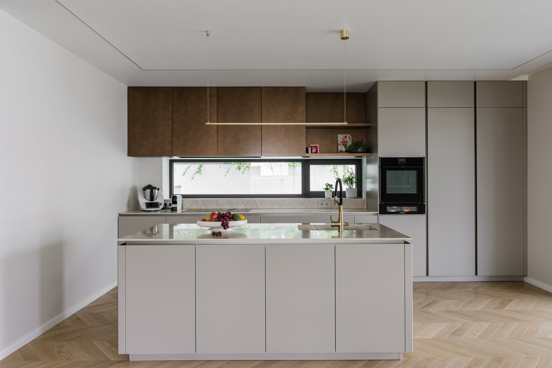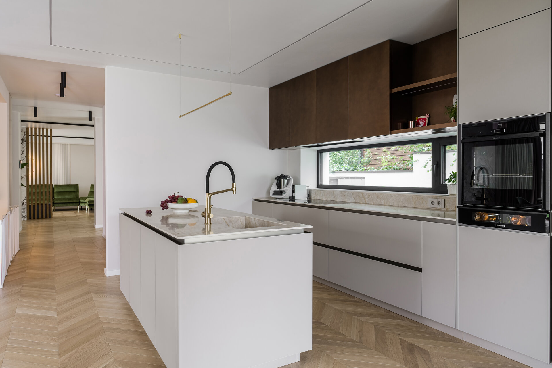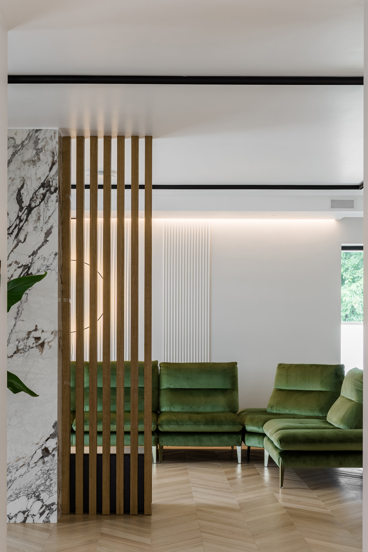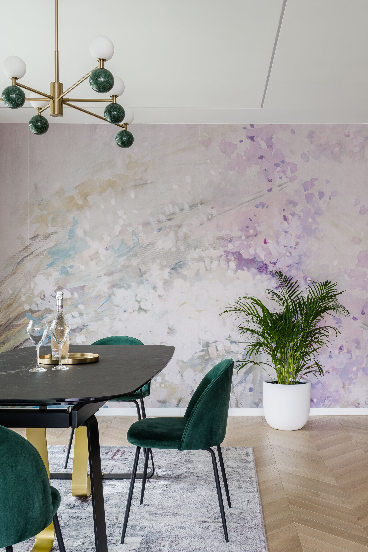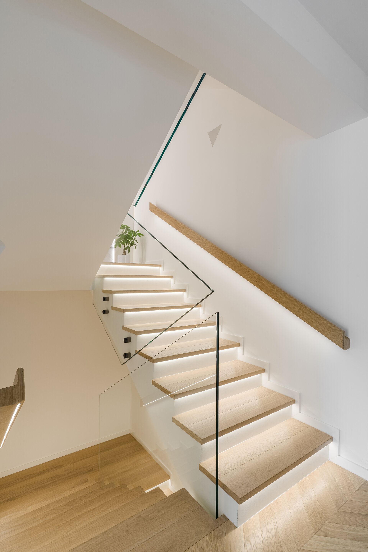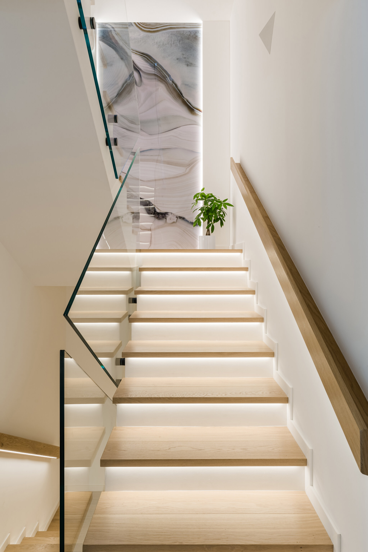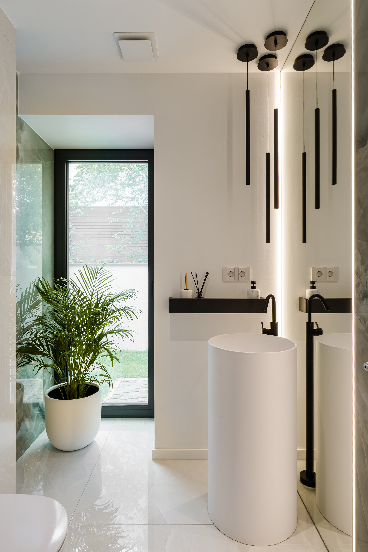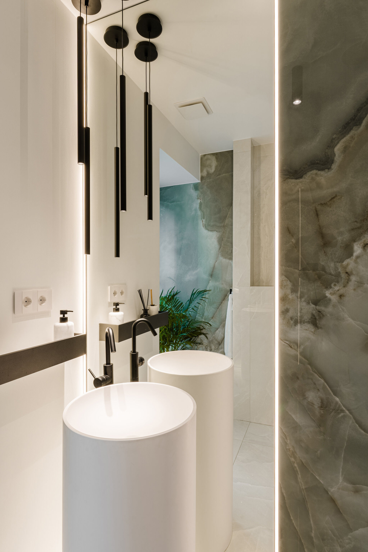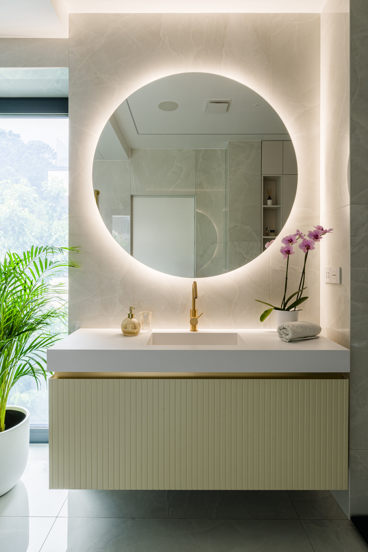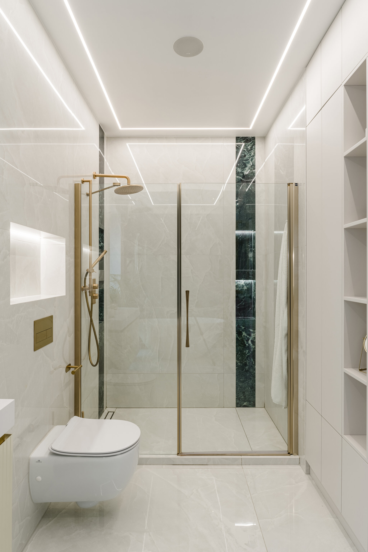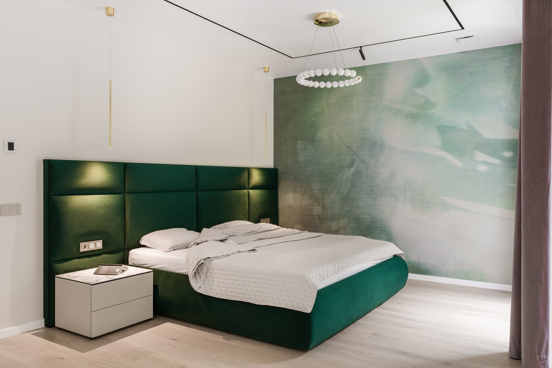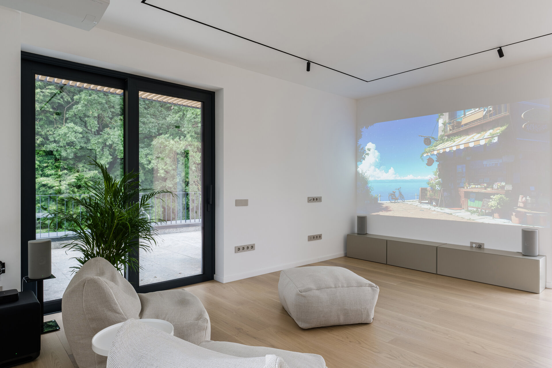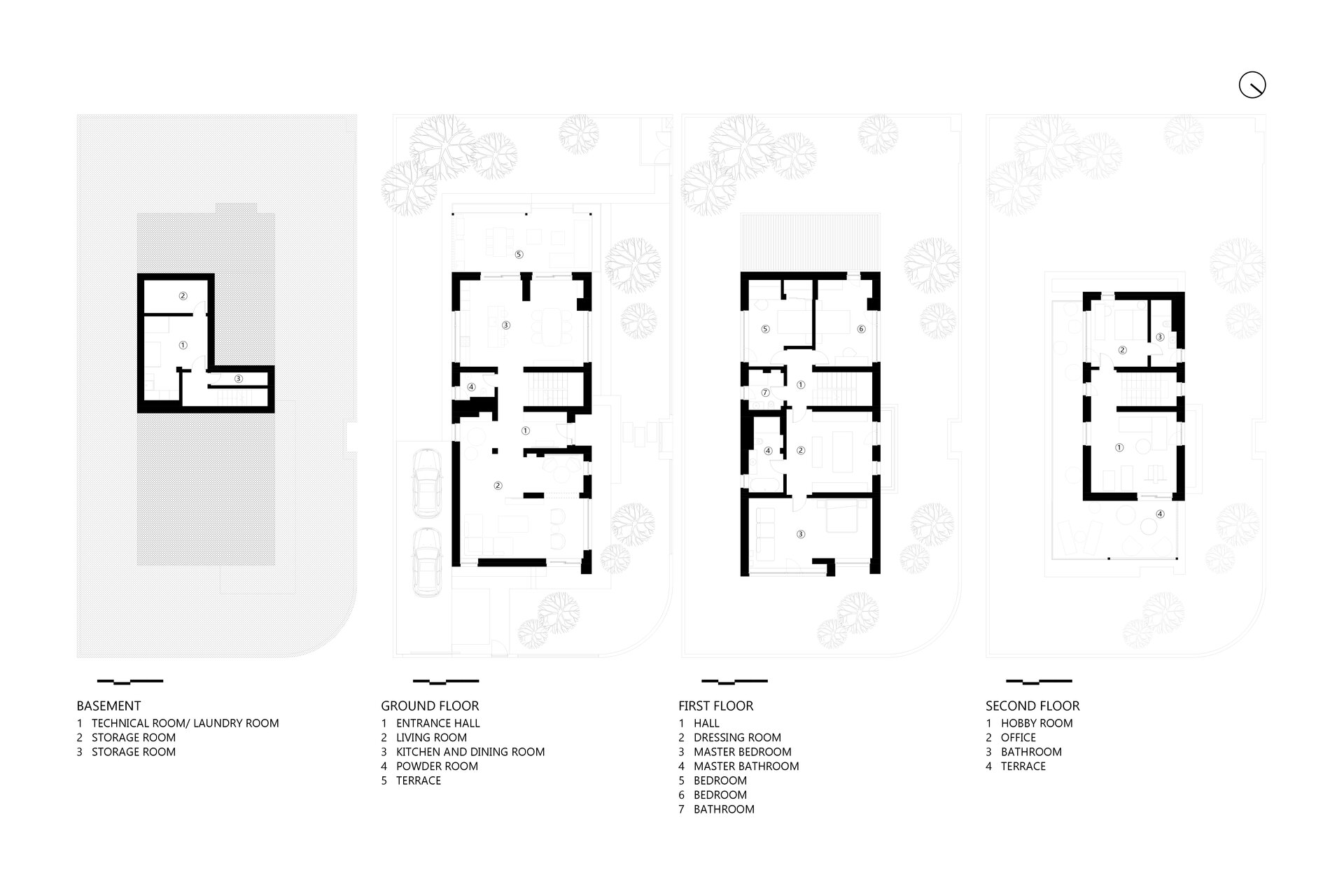
H97 interiors
Authors’ Comment
The interior design project for the H97 residence was undertaken in a holistic manner, beginning with a detailed analysis of the house's floor plan and the specific needs of the family. From the outset, the design process aimed to achieve a functional distribution of spaces across three levels: basement, ground floor, first floor, and attic, each with clearly defined purposes.
The ground floor, designated as the day area, was designed to accommodate communal activities, both indoors and outdoors. This space, intended to encourage social interactions and moments of relaxation, is characterized by openness and functional flexibility, enhanced by the use of natural materials such as wood and stone. These materials contribute to creating a welcoming ambiance, where natural light is harnessed through warm textures and subtle reflections.
On the first floor, the bedrooms are arranged to ensure the privacy and comfort necessary for rest areas. The design of this level focuses on creating an atmosphere of tranquility and relaxation, utilizing a warm color palette with accented infusions.
The attic serves as a space for individual activities, integrating a workspace and a multifunctional hobby room. The latter functions both as a home gym and a small personal cinema. The attic, with its inherent flexibility, has been designed to stimulate creativity and provide a personal retreat without compromising the functionality of the space.
The bathrooms, essential elements of the interior design, were conceived to maximize the infusion of natural light, thereby highlighting the design details. On the ground floor, black accents add a sophisticated and modern contrast, while on the first floor, golden accents contribute to creating an elegant atmosphere.
Throughout the residence, the color green appears in various forms, whether through the velvet upholstery of the sofa or dining chairs, or through the remarkable decorative accents present in the lighting fixtures. The interior design of the residence was conceived with the idea of creating clean zones with the aim of offering a sense of space and openness. This minimalist approach not only facilitates the natural flow of spaces but also makes them adaptable to possible future changes, thereby providing the residence with enhanced flexibility in use.
In conclusion, the entire interior design concept was focused on creating a warm and welcoming environment, accentuated by the use of light tones and carefully selected color infusions. These elements contribute to a balanced spatial experience where aesthetics and functionality harmoniously blend to meet the complex needs of a contemporary home.
- The Room in Front of the Closet
- Phi House
- Baker’s house
- Dark2me
- R6
- Ela Apartment
- House CB
- H97 interiors
- Airbnb Serenity
- Apartment RF
- Santa Ready Home
- AV10
- Gentle Glow
- Subtle simplicity
- House S
- A home for travelers
- “Colour My World Blue” Apartment
- Cat Oasis Apartment
- Marble Mist Project
- Writer’s Den
- IUGE Apartment
- Apartment N
- S apartment
- Tropical Spice
- Strip[p]ed
- AO House
- Color Nude
- Oasis
- Him & Her
- AD Apartment
- United Nations Apartment
- GT Apartment
- Lake House 04 / AZ House
- Lake House no.3 / House cz
- Chic
- D24 Floreasca Apartment
- AR Apartment
- Timpuri Noi Apartment
- Forestside Apartment
- Optimal Power
- Kaleidoscope Voyage
- Verdure Nest
