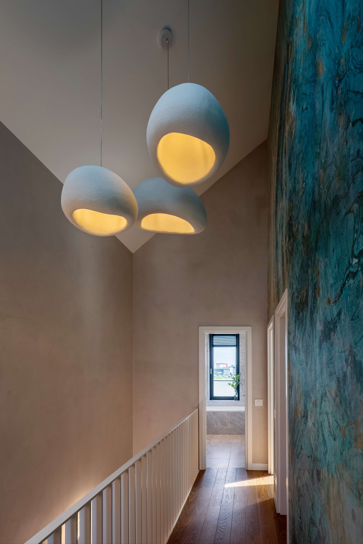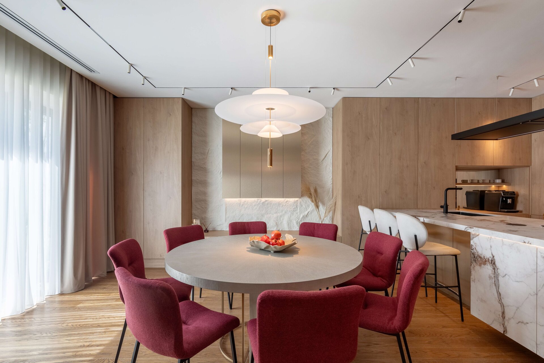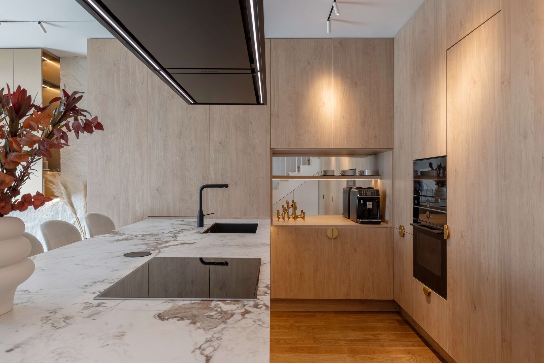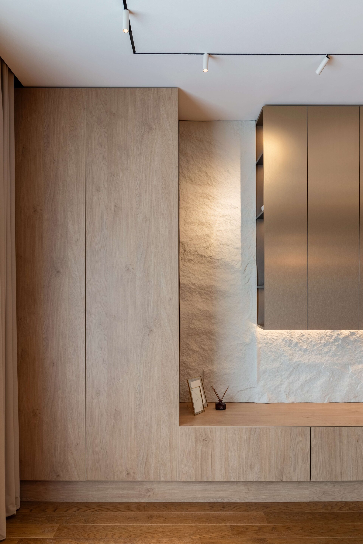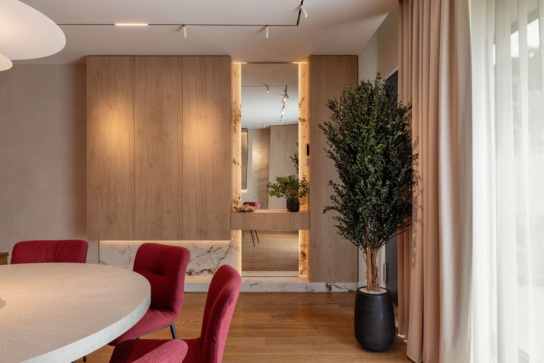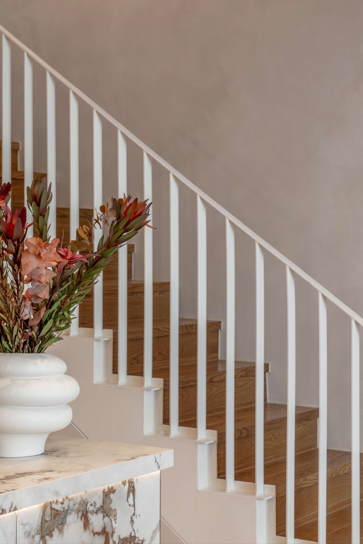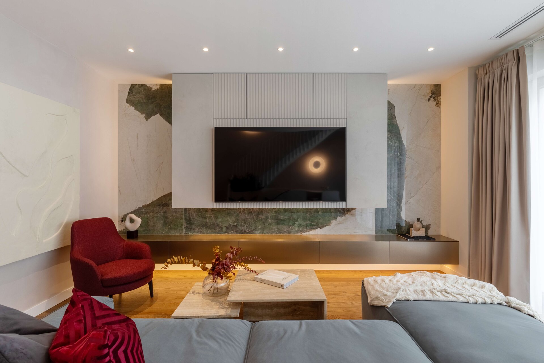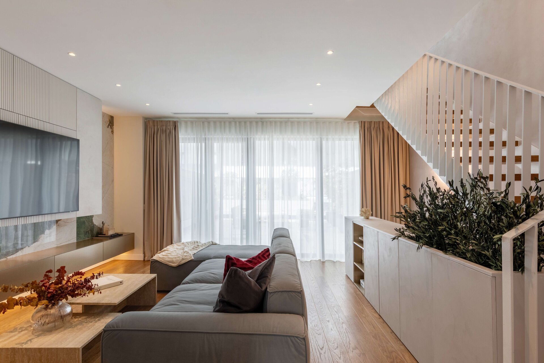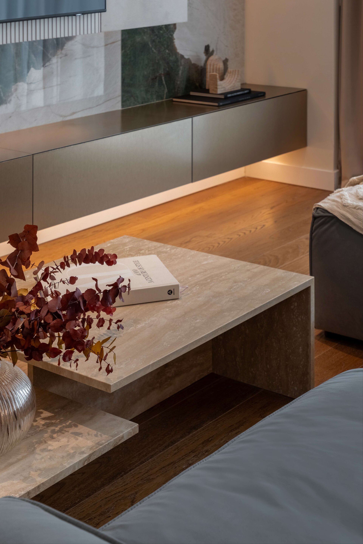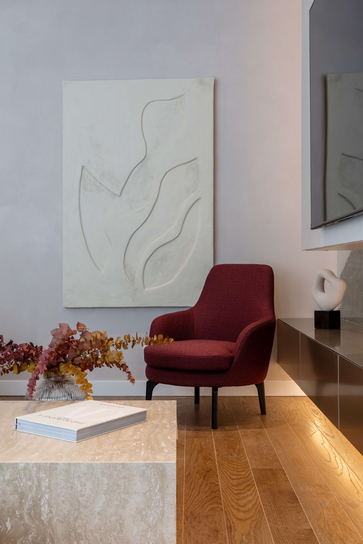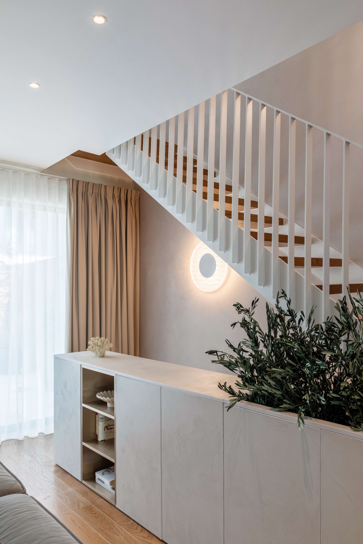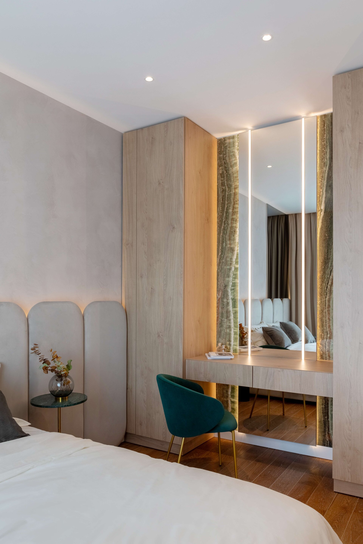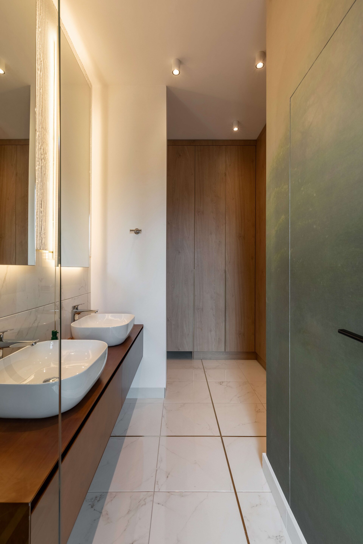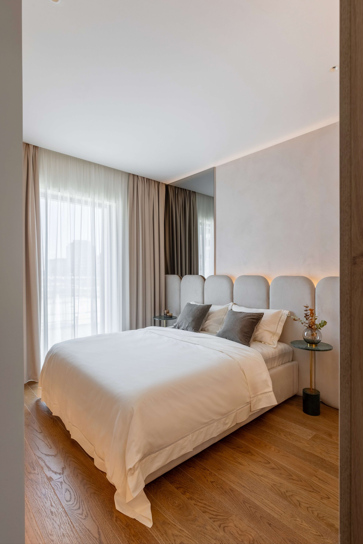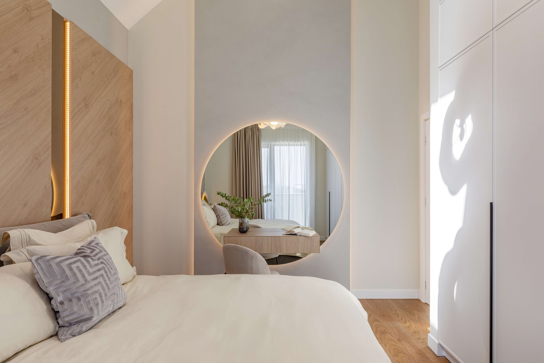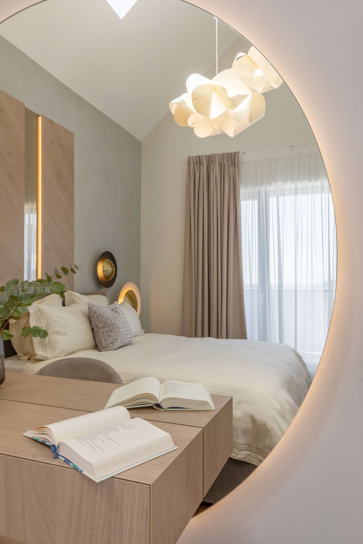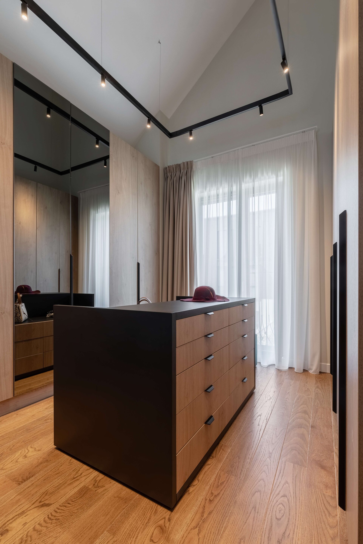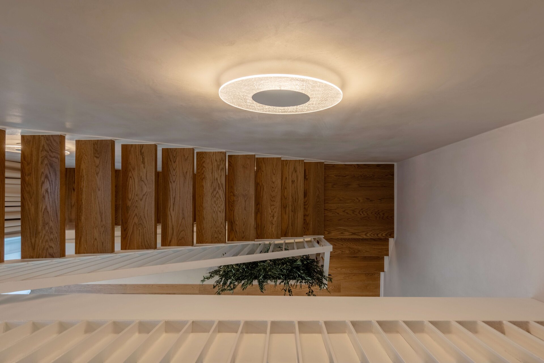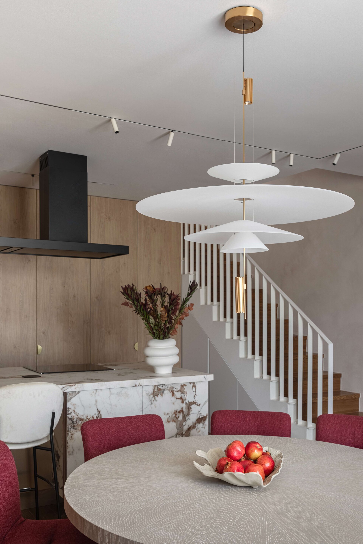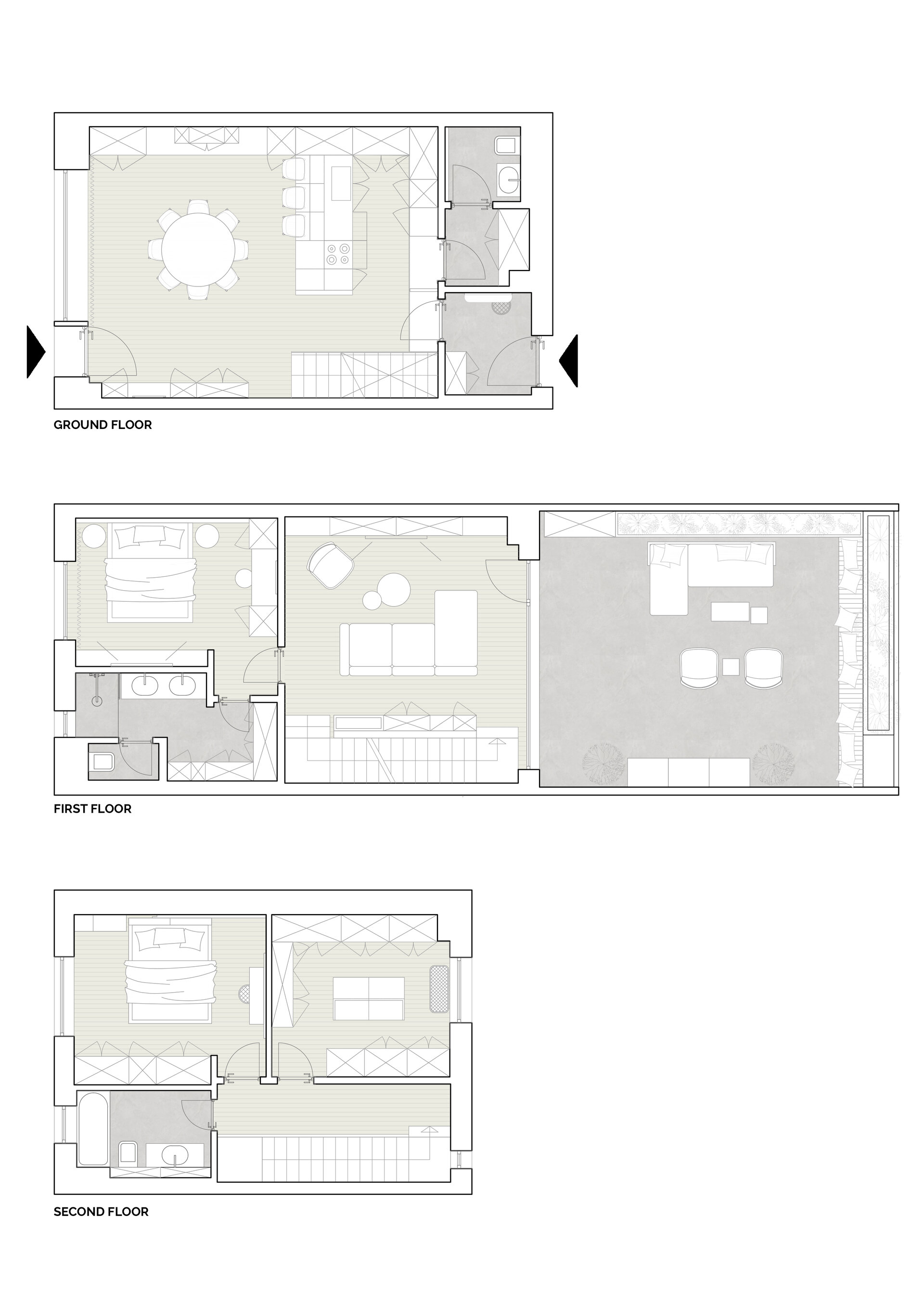
House S
Authors’ Comment
House S is a three-level residence, with a ground floor and two stories, located in the northern part of Bucharest. It is part of a new real estate development, featuring high-quality architecture that stands out through the generous and dynamic spaces of the house. The house has a large terrace on the first floor, with direct access to the living area.
The functional layout is slightly atypical. The first level is occupied by the kitchen and dining area, along with some service spaces and a secondary access to the parking area. On the first floor, there is the living room and the master suite, consisting of a bedroom and a bathroom. The second floor hosts two bedrooms, one of which has been transformed into a dressing room, along with a bathroom.
The image of the house is defined by emphasizing personality, as a general value, stemming from the understanding of the essence of the person to whom it is addressed. Throughout the design, elements with personality capture attention and tell the story of a strong, elegant, and authentic individual. The color palette proposes bold contrasts and strong colors, such as red and green, harmoniously tied together in a neutral yet textured background, complemented by various precious metallic accents.
The main entrance to the house is on the ground floor, directly into the living area. Thus, the first object encountered in the space is the furniture in the hallway, designed to integrate into a more private area, such as the dining room. The precious materials proposed in this initial design piece become the leitmotif of the space – ceramic tiles with red veining, reflective surfaces, warm light, and a neutral, subtle wood grain, which can be found in key points of the space, such as the kitchen island, the lighting fixture above the dining table, or the wall-mounted furniture. Red chromatic accents complement these precious elements.
The first floor changes the chromatic theme, with green becoming the dominant color. The main focal points are the intensely green ceramic tiles, locally contrasted with red accents. Green and natural elements are also introduced through wallpaper. The textured walls help to harmoniously connect the finishes within the space.
The second floor has a distinctive architecture, expressed through imposing heights and visible rafters. Here, space is the main factor contributing to the quality of the design, with the proposed finishes and furniture working together to amplify the spatial qualities of the rooms.
With a bold color palette and precious materials, the house exudes elegance and authenticity. The layout of the spaces and the attention to detail bring an added layer of personality to the entire ensemble. Beyond the visual aspects, functionality and comfort are prioritized in this design, reflecting a balanced approach between form, aesthetics, and function.
- The Room in Front of the Closet
- Phi House
- Baker’s house
- Dark2me
- R6
- Ela Apartment
- House CB
- H97 interiors
- Airbnb Serenity
- Apartment RF
- Santa Ready Home
- AV10
- Gentle Glow
- Subtle simplicity
- House S
- A home for travelers
- “Colour My World Blue” Apartment
- Cat Oasis Apartment
- Marble Mist Project
- Writer’s Den
- IUGE Apartment
- Apartment N
- S apartment
- Tropical Spice
- Strip[p]ed
- AO House
- Color Nude
- Oasis
- Him & Her
- AD Apartment
- United Nations Apartment
- GT Apartment
- Lake House 04 / AZ House
- Lake House no.3 / House cz
- Chic
- D24 Floreasca Apartment
- AR Apartment
- Timpuri Noi Apartment
- Forestside Apartment
- Optimal Power
- Kaleidoscope Voyage
- Verdure Nest
