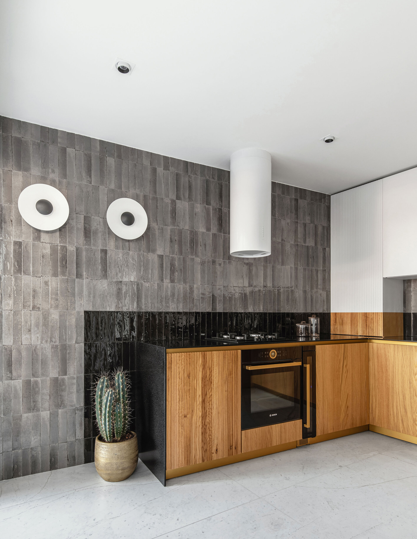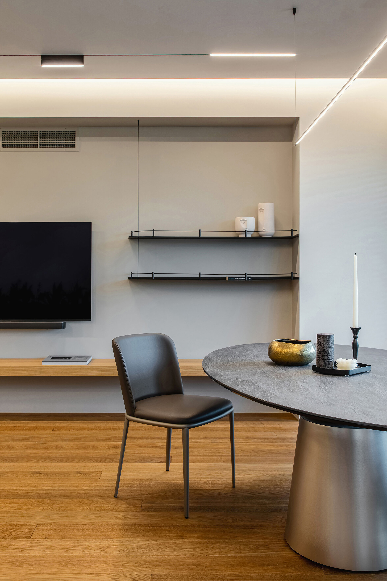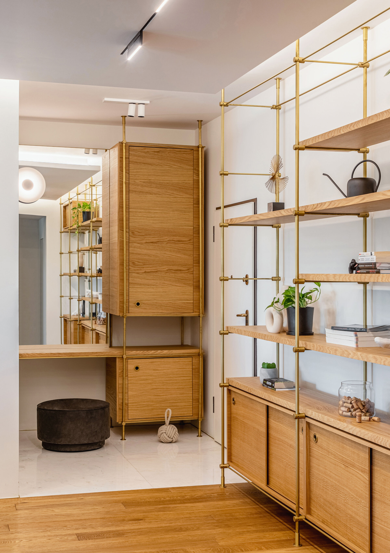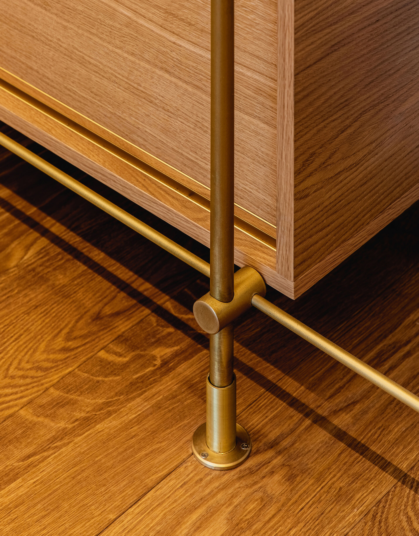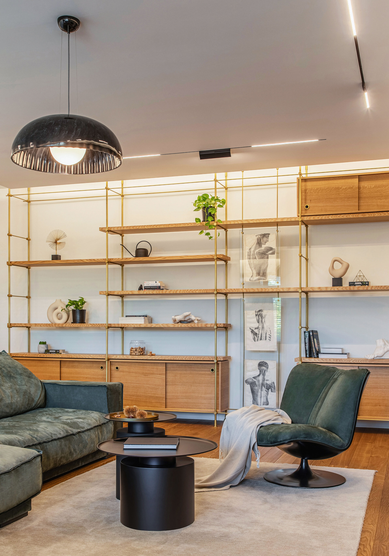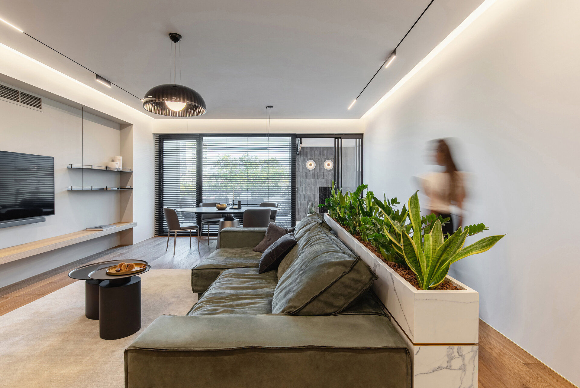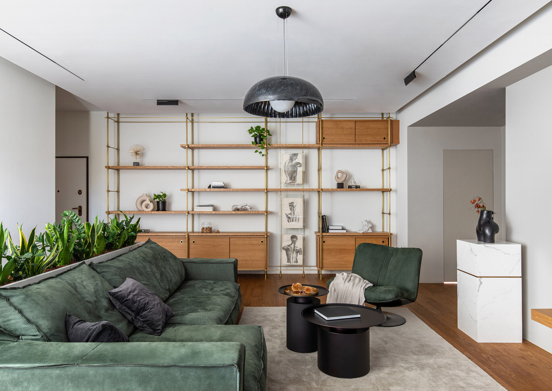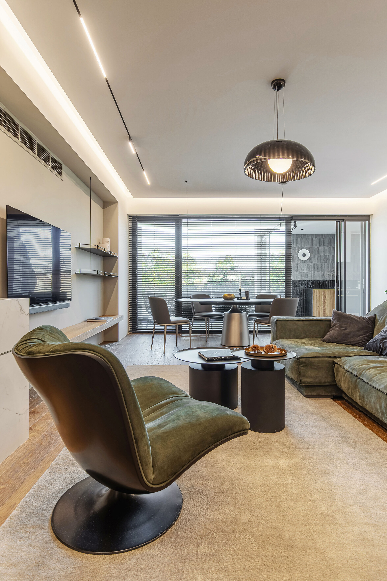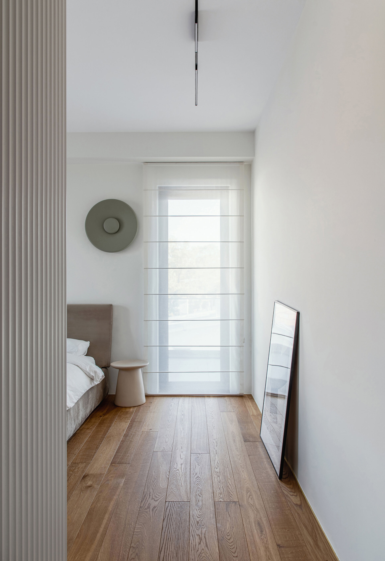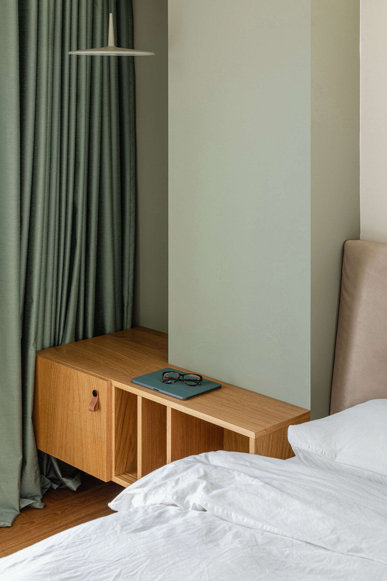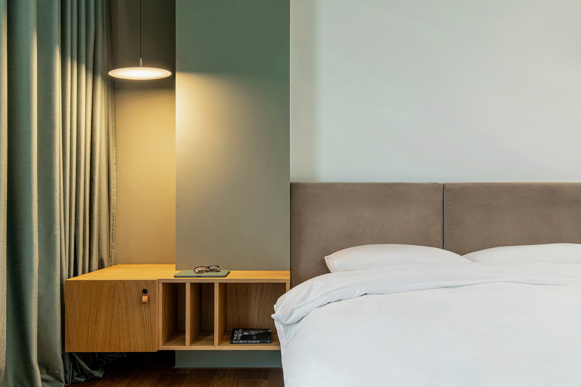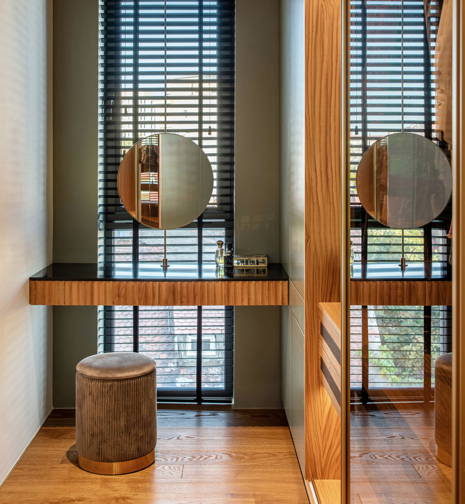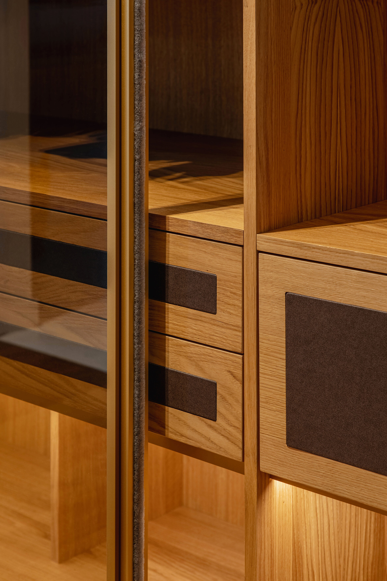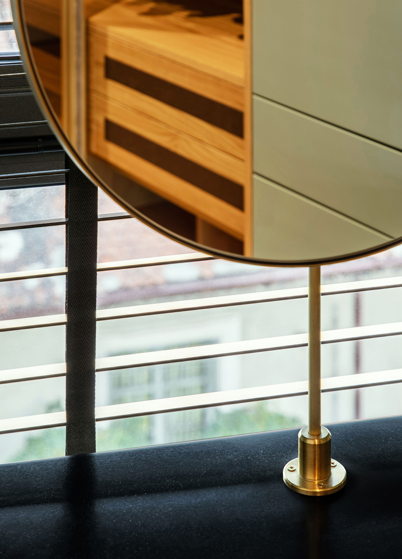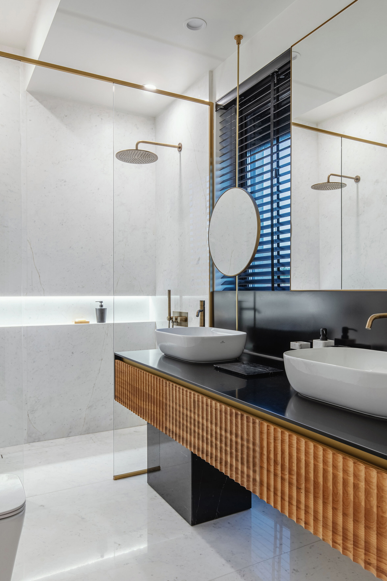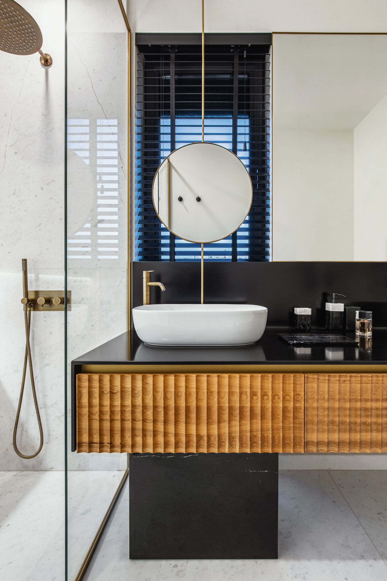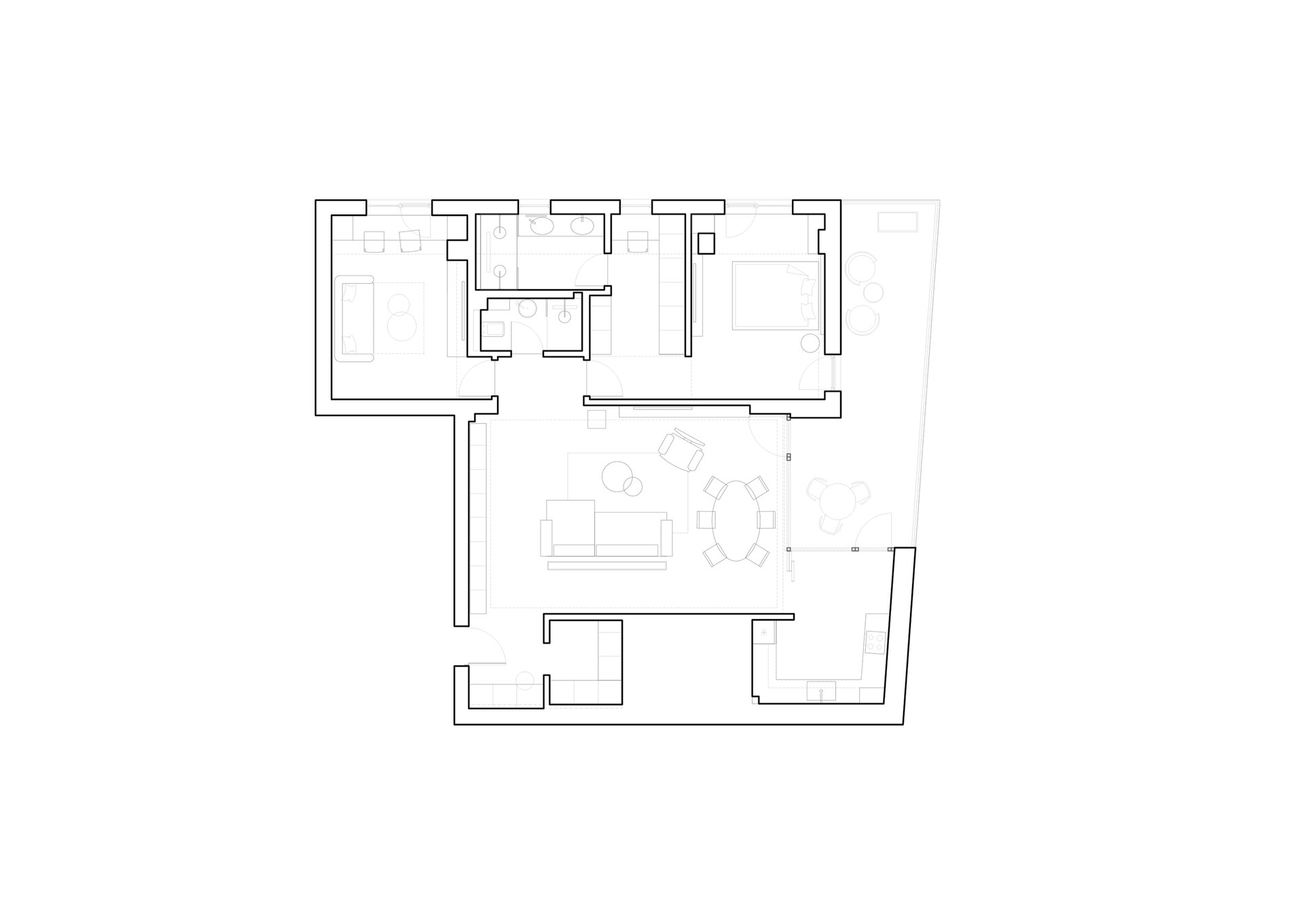
Him & Her
Authors’ Comment
An interior design project represents a borrowing act. The architect transposes himself into the beneficiary’s life, learns his habits, favourite places, lifestyle, way of being, basically borrows his life scenario to give it a new shape. In a similar way, the beneficiary borrows the vision of the architect and the new premises of living given by him, the final project turning into a space of intersection between these two coordinates, the beneficiary and the architect.
In this current scenario, represented by an apartment with a usable area of 110 square meters, we transposed ourselves into the life of a couple for whom the timeless, tactile materials, along with the warm atmosphere and attention to detail represented the ideal vision of a sincere and welcoming home.
‘’Him and Her” symbolize mutual understanding, contrast, harmony and most important complementarity found in both chosen finishes and the shapes and textures of the furniture pieces.
Functionally, the living area is clearly separated from the sleeping area, marked by the presence of a suggestive frame on which a sculptural plinth stands out towards the access of the apartment. The project being started from an early stage, we managed to create a partition plan different from that offered by the developer of the builing, following the lifestyle and requirements of the beneficiaries, but also the orientation of the apartment. The living area, with one side facing the terrace, borrows from its character, becoming a living painting towards which both the dining area and the kitchen look. In addition to the fixed glass partition separating the the living area from the terrace, an additional mobile partition was proposed to close off the kitchen when needed and for the visual purpose, contributing to the sense of length of the room. The master bathroom emphasizes the vertical axis of the window, and the gguest one, which does not benefit from natural light follows the same idea, but brought into scenario by the mirror cladding on the entire height of the wall.
The tactile discourse stands out through the predominant use of natural finishes and textures, such as marble, wood, leather and brass, which together outline a version of silent and familiar luxury. The use of natural plants in the living area, the stratified lighting, the natural inspired color palette, without bold contrasts contribute to the feeling of timelessness. The furniture pieces reflect the clients’s appreciation for furniture brands with history, ethics and high attention to detail.
The kitchen continues the language of complementarity of textures, shapes, the concept of masculine and feminine that all the spaces of this apartment speak of.
- The Room in Front of the Closet
- Phi House
- Baker’s house
- Dark2me
- R6
- Ela Apartment
- House CB
- H97 interiors
- Airbnb Serenity
- Apartment RF
- Santa Ready Home
- AV10
- Gentle Glow
- Subtle simplicity
- House S
- A home for travelers
- “Colour My World Blue” Apartment
- Cat Oasis Apartment
- Marble Mist Project
- Writer’s Den
- IUGE Apartment
- Apartment N
- S apartment
- Tropical Spice
- Strip[p]ed
- AO House
- Color Nude
- Oasis
- Him & Her
- AD Apartment
- United Nations Apartment
- GT Apartment
- Lake House 04 / AZ House
- Lake House no.3 / House cz
- Chic
- D24 Floreasca Apartment
- AR Apartment
- Timpuri Noi Apartment
- Forestside Apartment
- Optimal Power
- Kaleidoscope Voyage
- Verdure Nest
