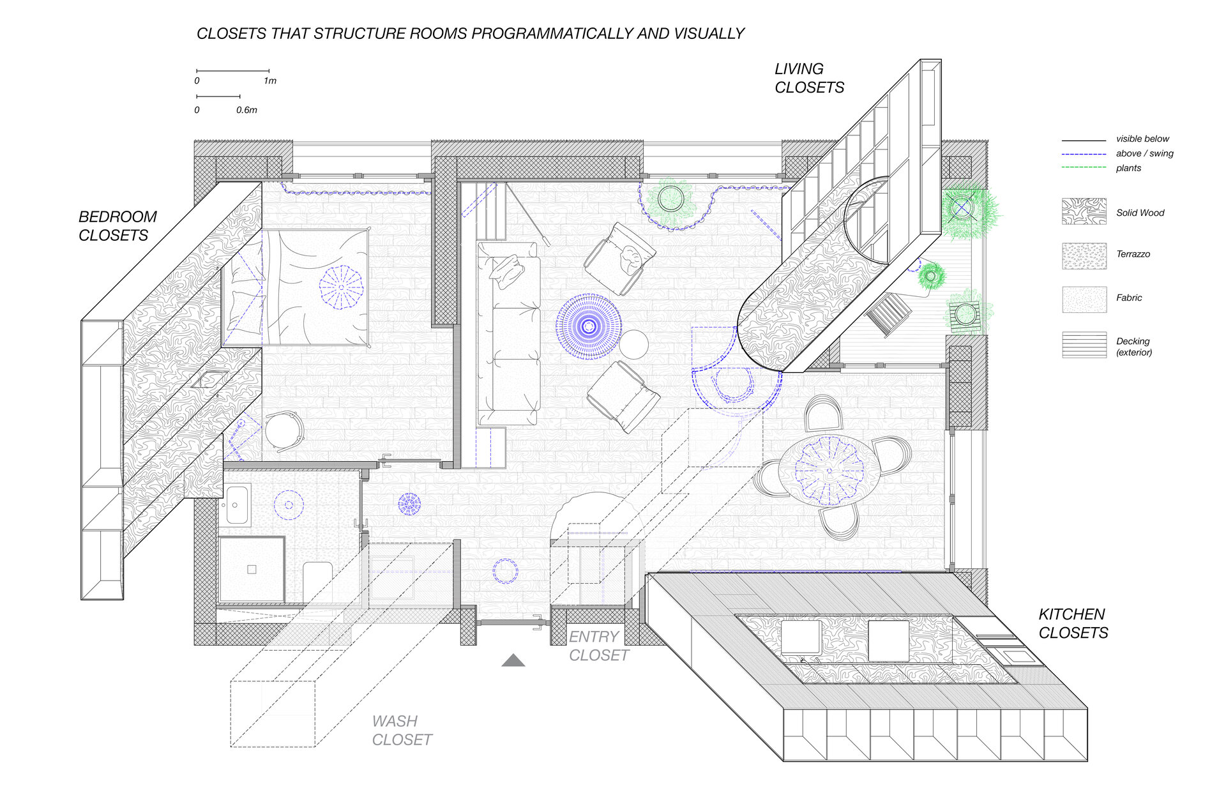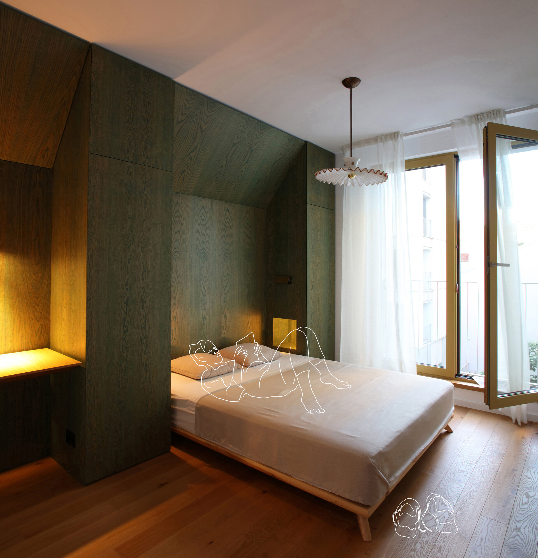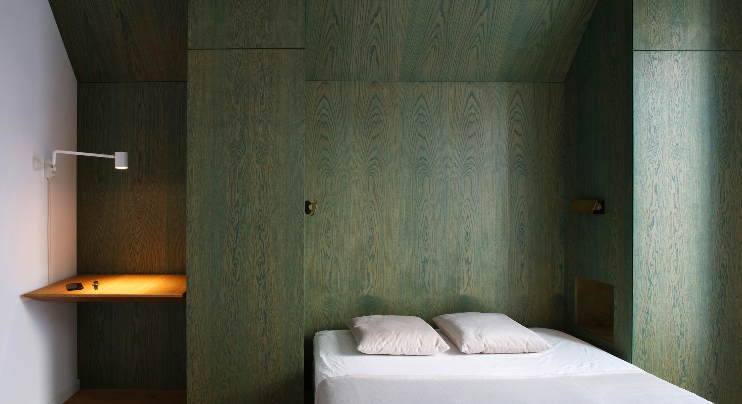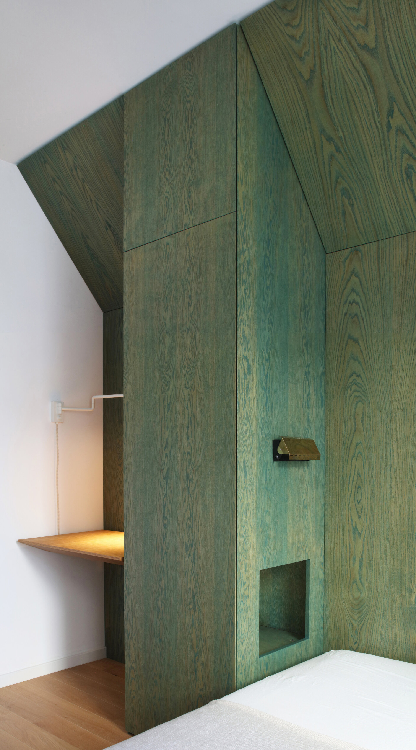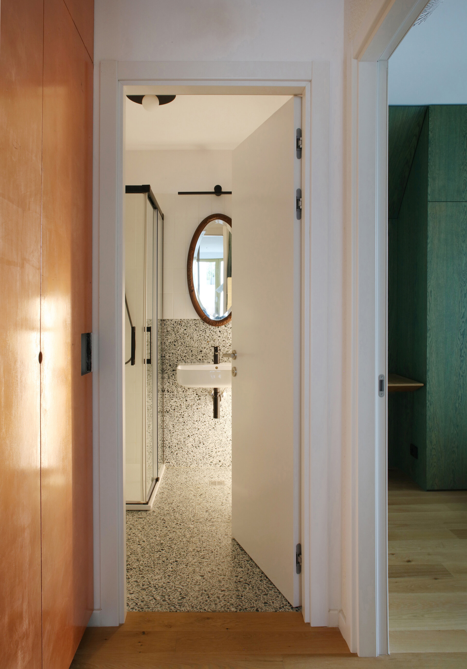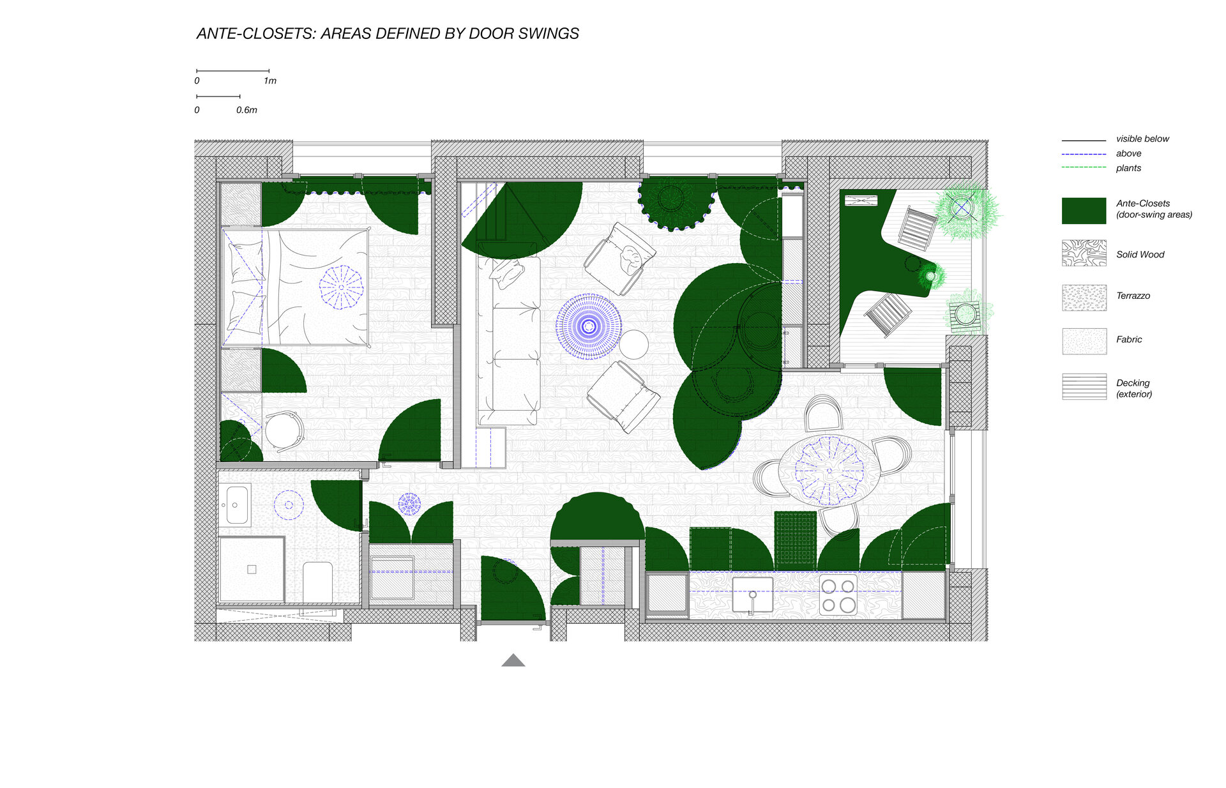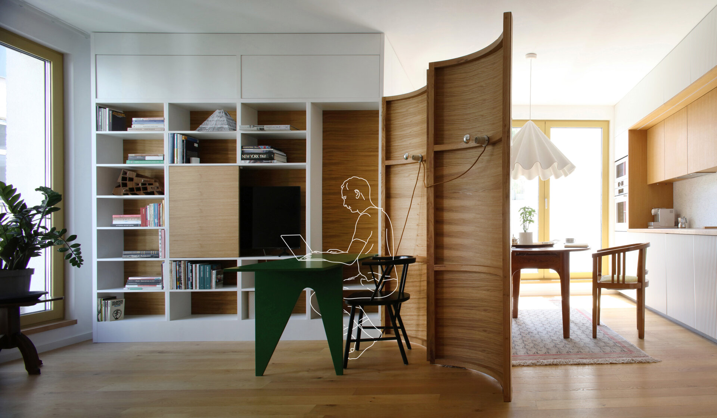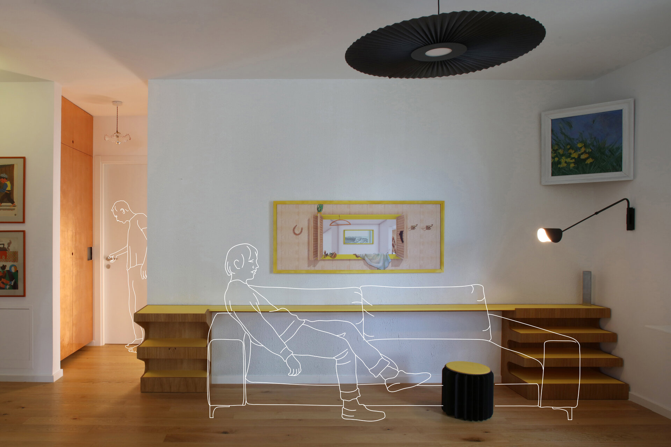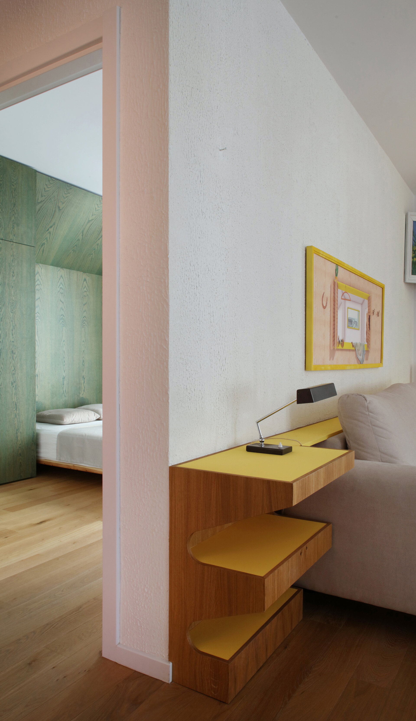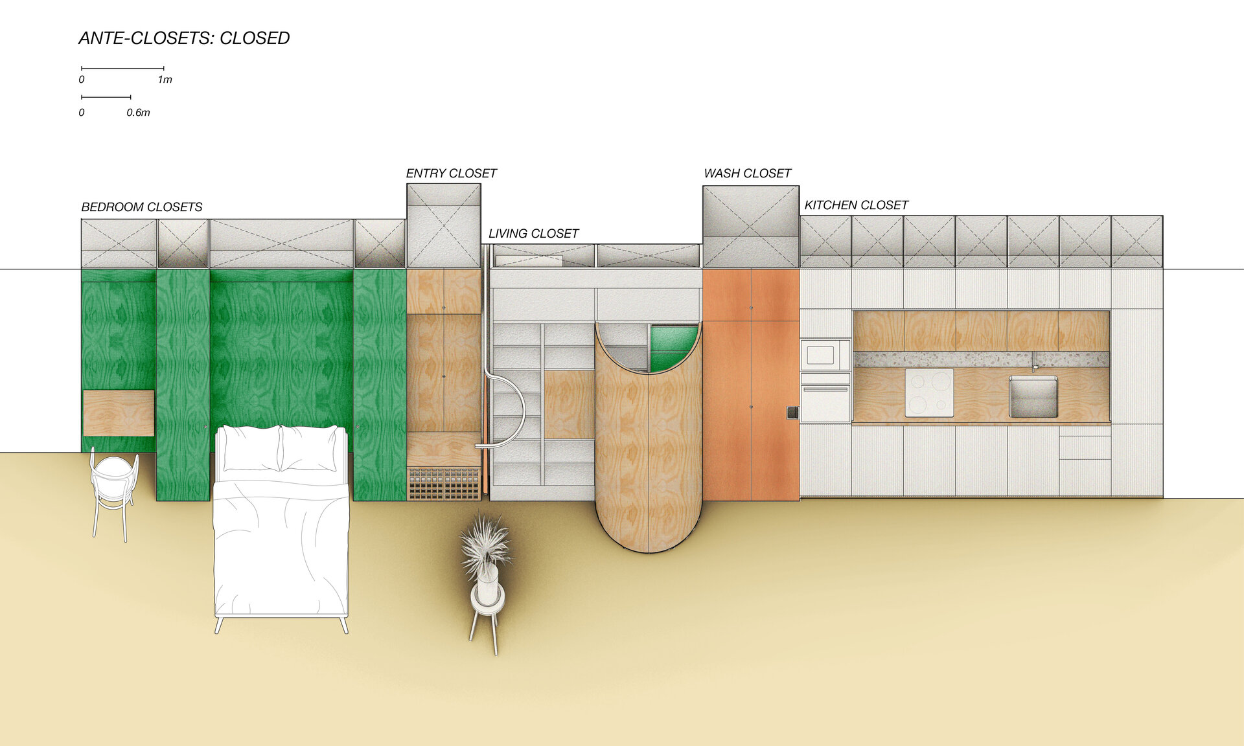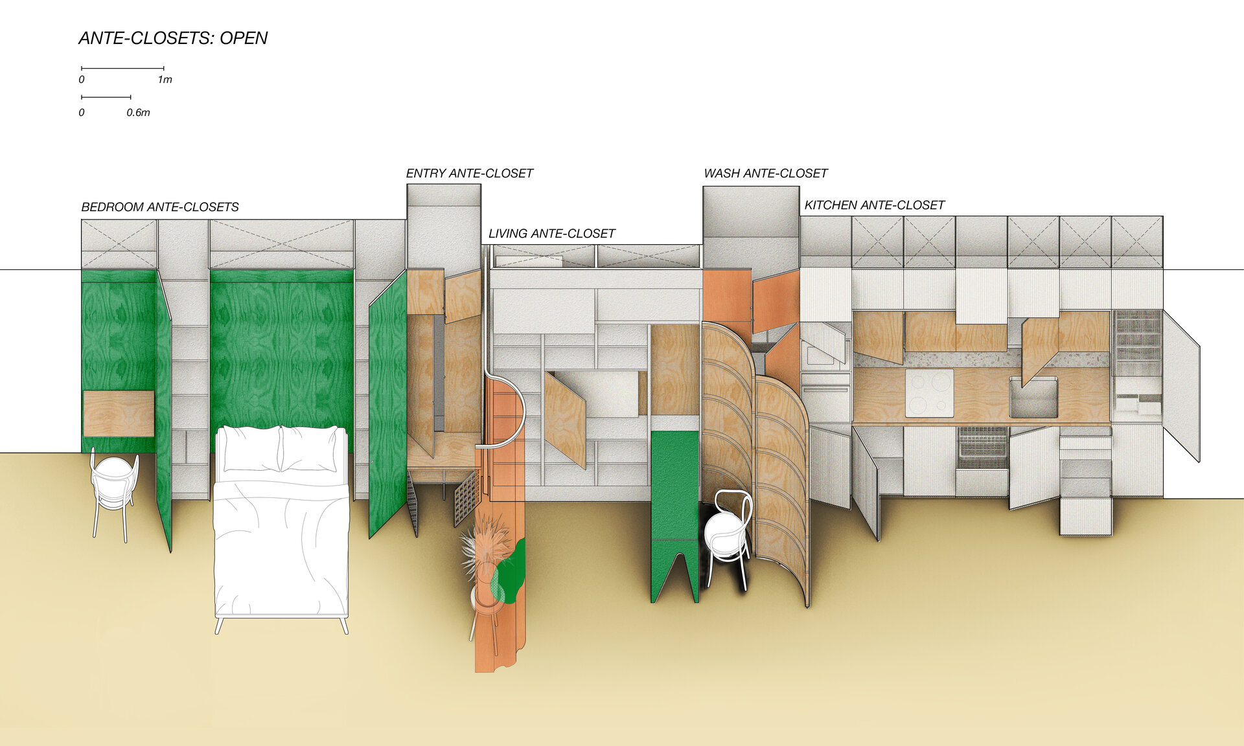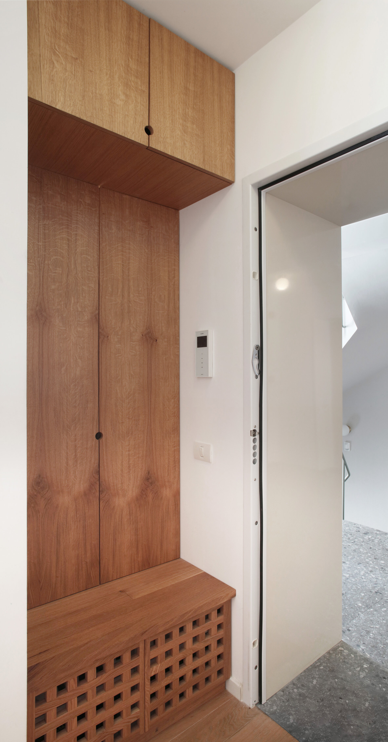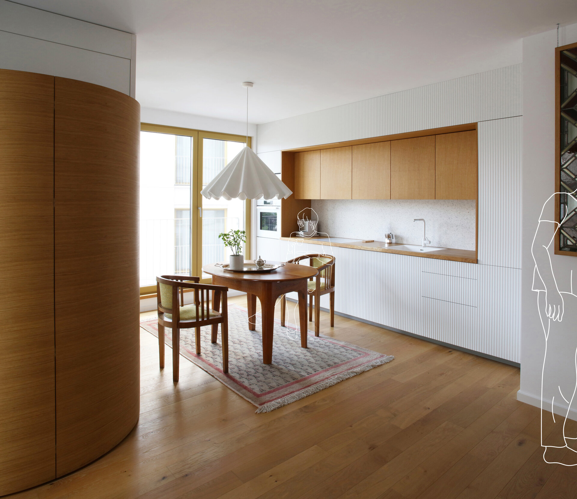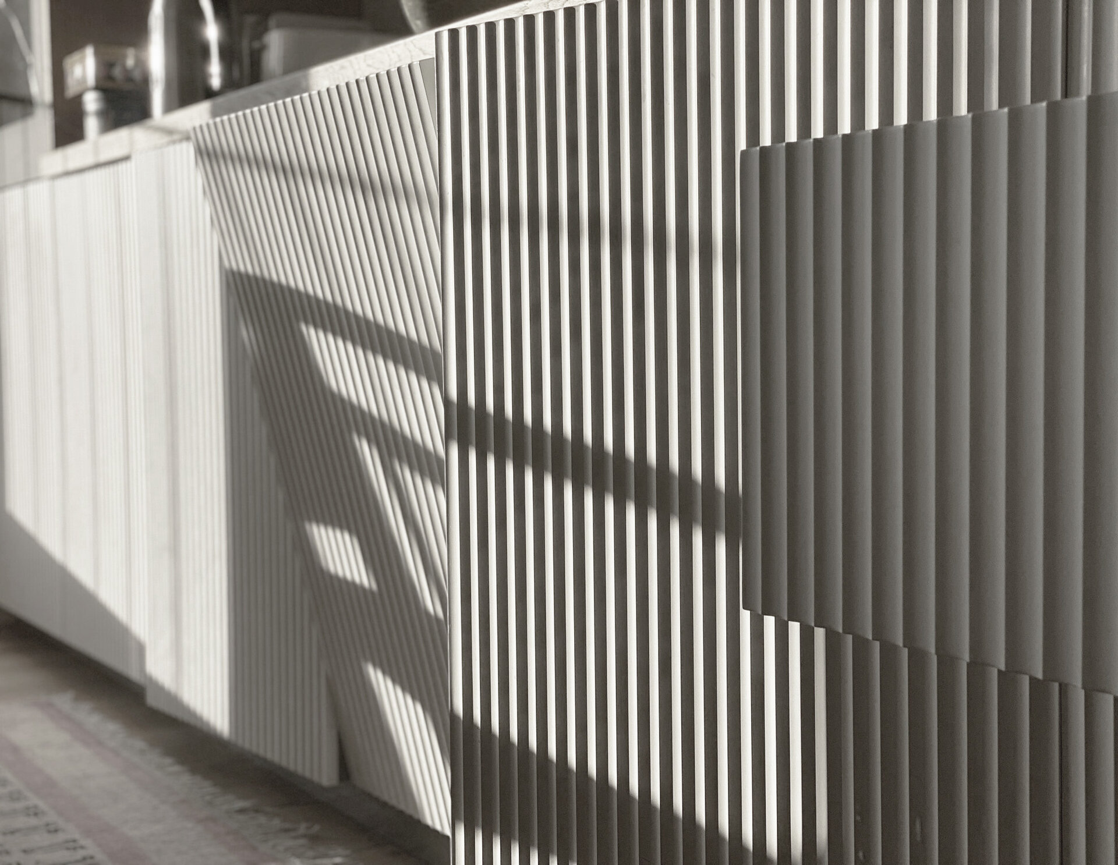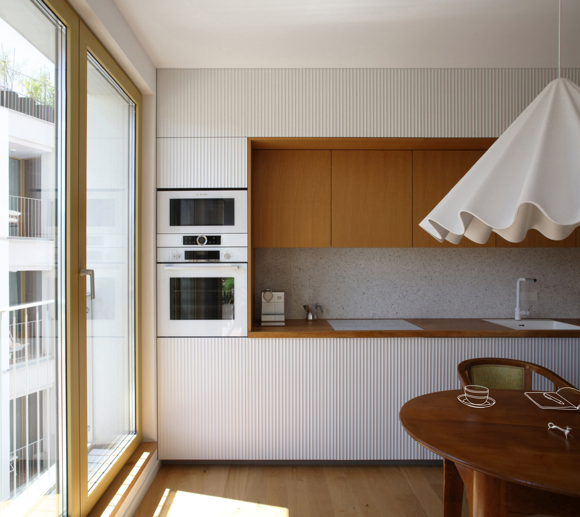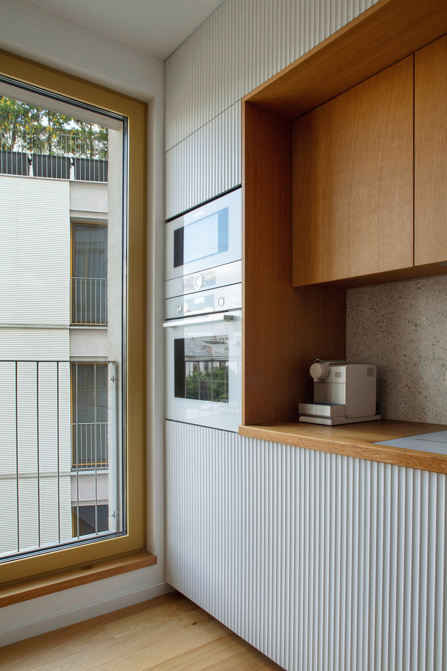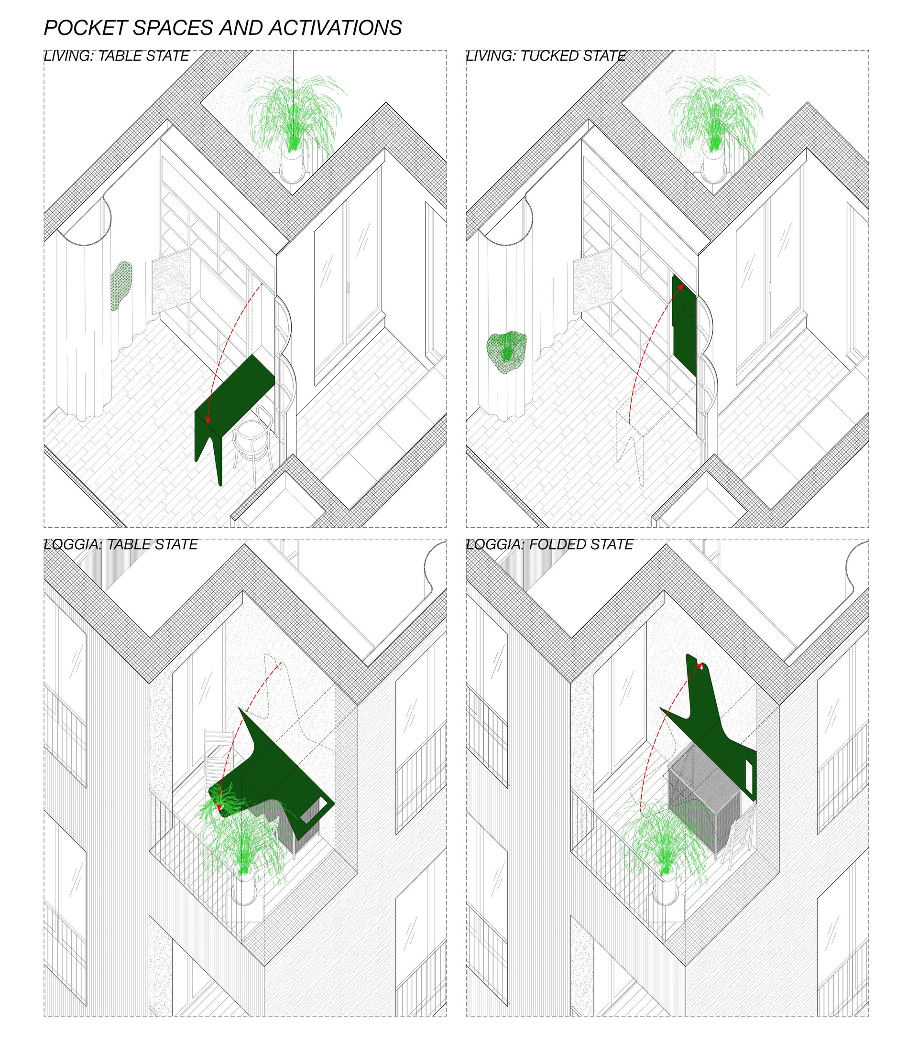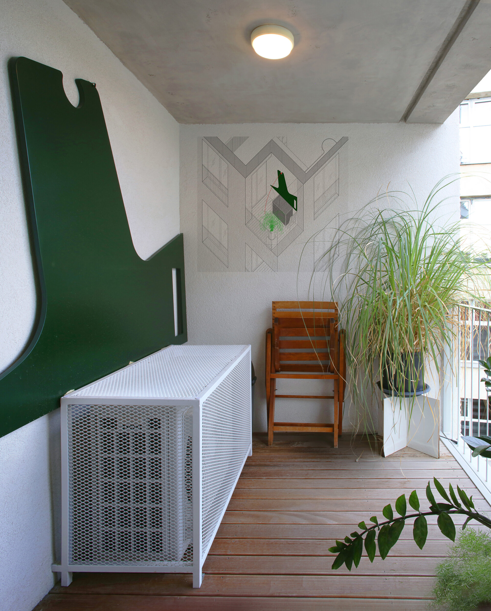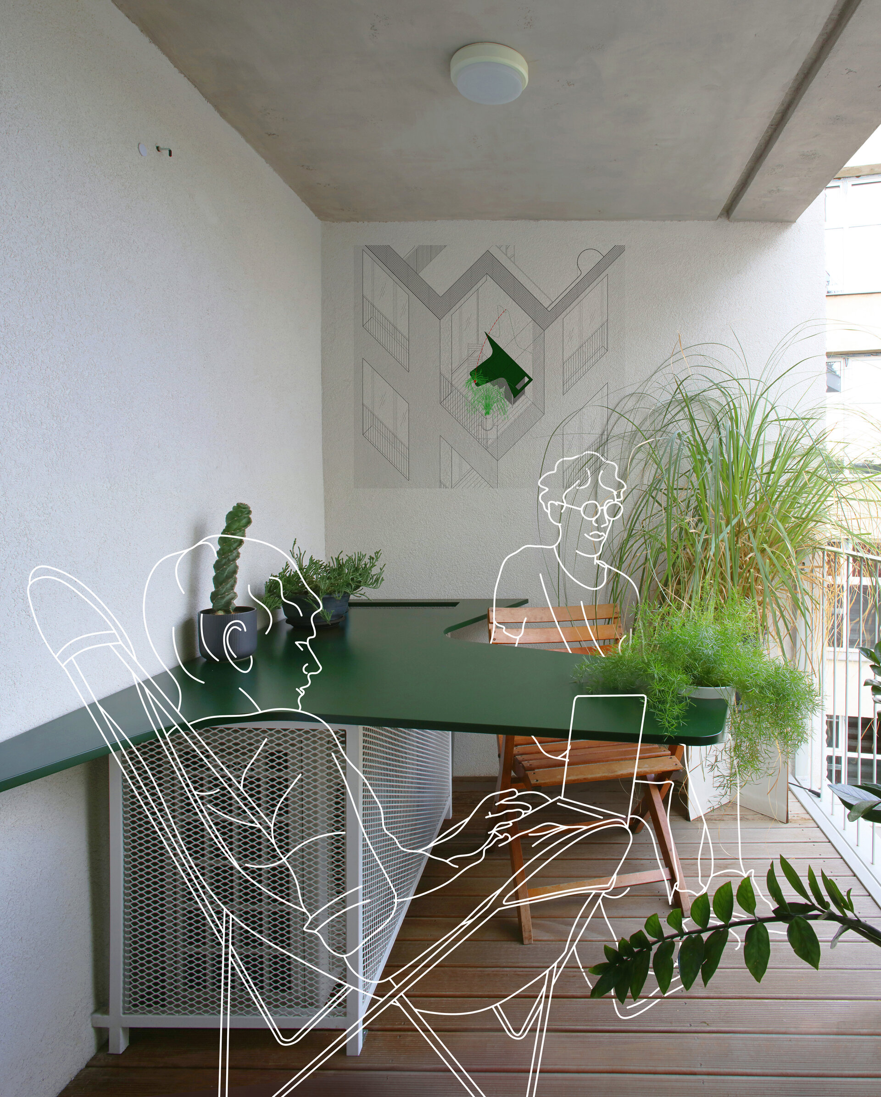
- Prize of the “Interior Space Architecture / Interior Residential Design” section
The Room in Front of the Closet
Authors’ Comment
“Consider this: extending from the inside of the closet door frame to some distance in front of the closet, there is an interstitial space that appears, disappears, and reappears. […] This is a space I call the ante-closet.”(1)
Described by the rotation of the closet door in plan, the residential ante-closet provides a space to negotiate our public representation: this is where we select what to wear, but, equally, where we decide what not to put on display.
Although it is one of the most familiar domestic elements, the ante-closet has received little attention by designers, being commonly ascribed the standard 60 cm-wide door swing. This project presents a domestic interior that examines how the closet and the ante-closet can relate storage and display from the scale of everyday items to that of the human body.
Organization:
Set against white-washed walls, three thick closets structure this 58 sqm apartment, situated in a new housing complex in Bucharest. The ante-closets are activated by swinging, folding and sliding operations to conceal and reveal domestic elements: bed, desk, curtain, chair, dishwasher etc. These performative qualities scallop the floor plan in its open position and flatten it to its cuboid structure when closed.
By engaging the full 2.6 m height, the closets engage the scale of the human body: now the closet edges the room, now the ante-closet becomes the room. In the living room, the half-cylindrical panels open along a wide radius for a desk to unfold. Here, the closet stores the chair, masks the TV, nooks the desk, provides lighting and partitions off the kitchen.
Adjacent to a window framing the fluted building façade, the built-in kitchen rotates the exterior condition inside. The vertical flutes on the cabinet doors conceal the seams along a continuous surface, interrupted when cabinets open along various hinged axes for sculptural expressions.
Upon entry, a telescopic view of the bedroom frames the book-matched stained wood veneers. Here, the built-in closet nooks the bed and a desk in alcoves and the beveled wood corners articulate a soft monolithic expression.
In addition to the three room-defining structures, a built-in oak wood closet with a shoe shelf doubles as seat and a copper schlagmetal-treated closet housing the washing machine reflects light deep into the floor plan.
Sustainability and Aesthetics:
Instead of coherence, the apartment’s design articulates difference, creating episodic experiences at every turn. The only unifying feature is the oak grain flooring which makes its way up doors, cabinets and shelves. Chromatically, stained or saturated dark green complements the wooden surfaces, with yellows providing accents.
While wooden and green surfaces advance the ‘aesthetics of sustainability,’(2) the project also applies sustainable practices. The layout densifies disassemblable structures along the edges, making the interiors flexible for changing short- and long-term uses. The built-in furniture is made of locally sourced and processed wood products. Most loose furniture (tables, chairs, carpets, most light fixtures) is upcycled and most finishes, including the copper schlagmetal and calcio vecchio wall textures, apply craft techniques that avoid industrial products and reflect common Bucharest surface treatments.
Scope:
The scope was to design an open living and dining room with a kitchen, a bedroom, one restroom, a loggia and two built-in closets and to select the flooring and restroom finishes from a range of options presented by the building developer. The scope excluded the loggia decking floor and aluminum window frames, both exclusively selected by the building developer.
1 Urbach, Henry. “Closets, Clothes, disClosure,” 1996. 63.
2 Von der Leyen, Ursula. “A New European Bauhaus,” 2020.
- The Room in Front of the Closet
- Phi House
- Baker’s house
- Dark2me
- R6
- Ela Apartment
- House CB
- H97 interiors
- Airbnb Serenity
- Apartment RF
- Santa Ready Home
- AV10
- Gentle Glow
- Subtle simplicity
- House S
- A home for travelers
- “Colour My World Blue” Apartment
- Cat Oasis Apartment
- Marble Mist Project
- Writer’s Den
- IUGE Apartment
- Apartment N
- S apartment
- Tropical Spice
- Strip[p]ed
- AO House
- Color Nude
- Oasis
- Him & Her
- AD Apartment
- United Nations Apartment
- GT Apartment
- Lake House 04 / AZ House
- Lake House no.3 / House cz
- Chic
- D24 Floreasca Apartment
- AR Apartment
- Timpuri Noi Apartment
- Forestside Apartment
- Optimal Power
- Kaleidoscope Voyage
- Verdure Nest
