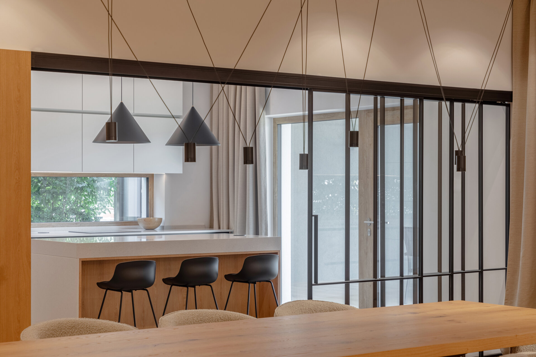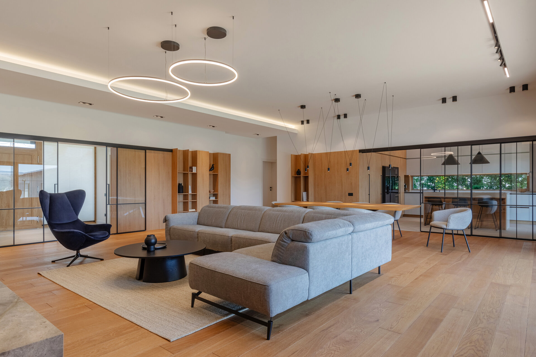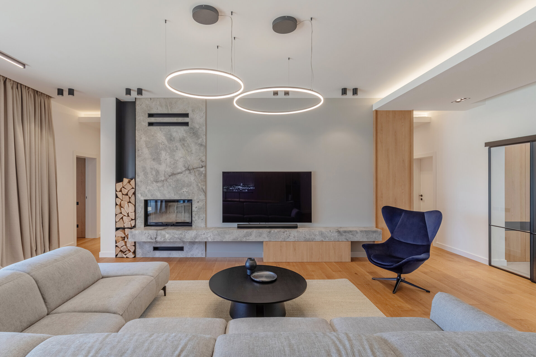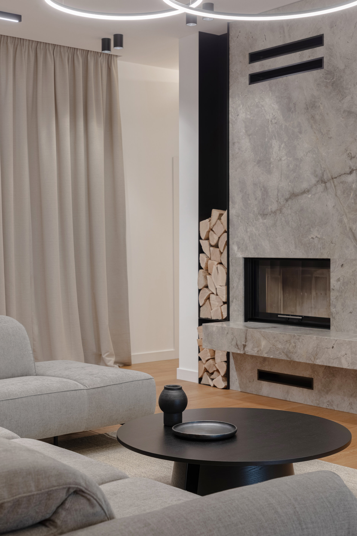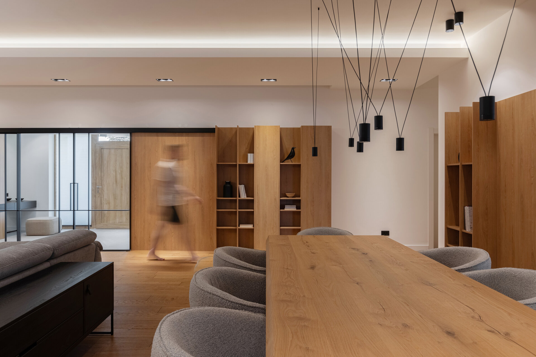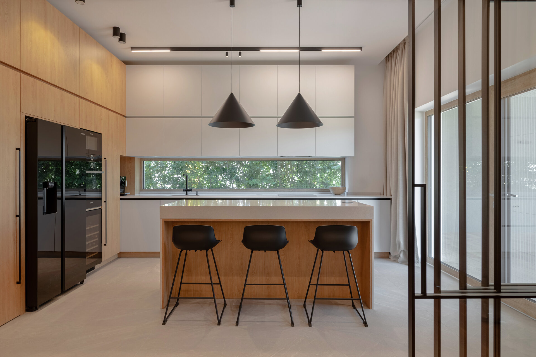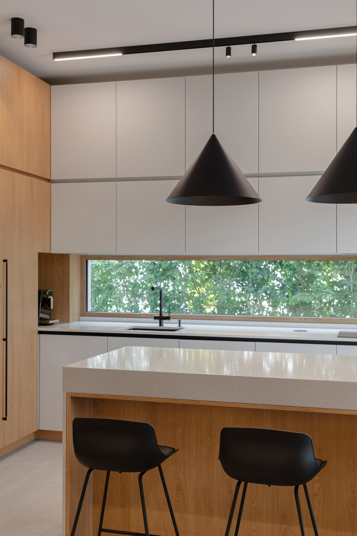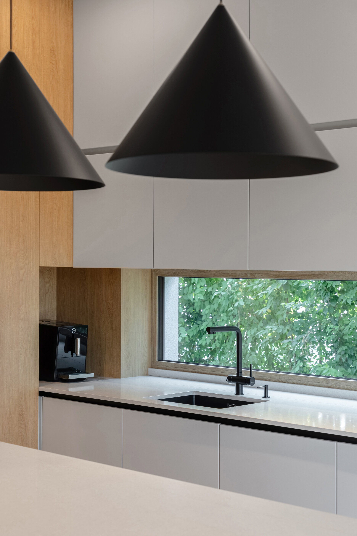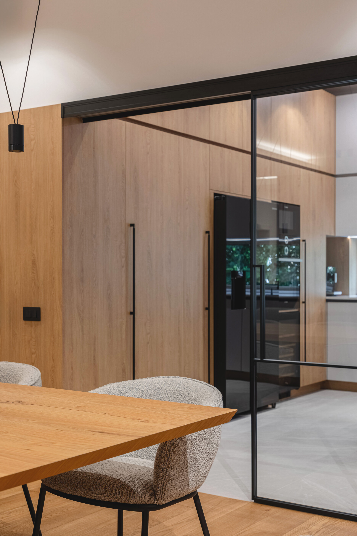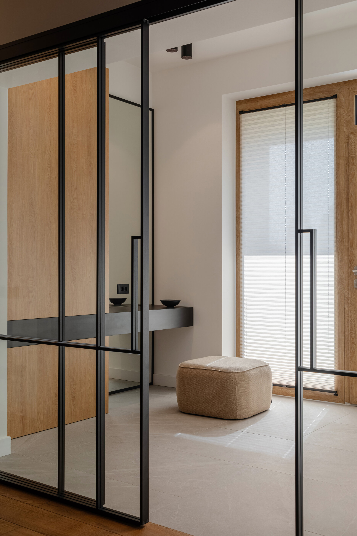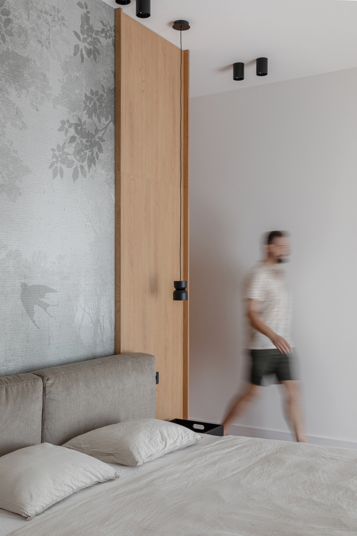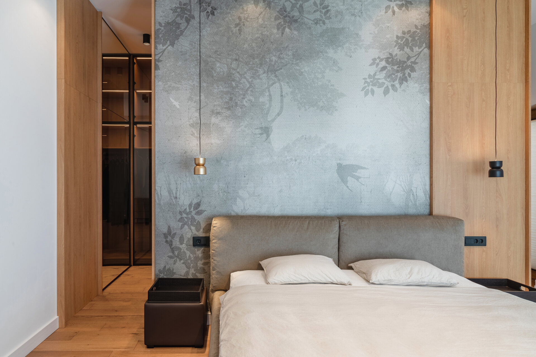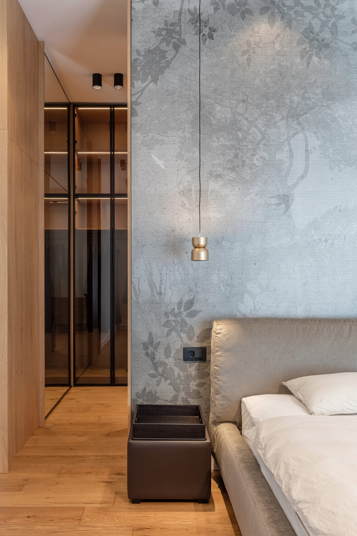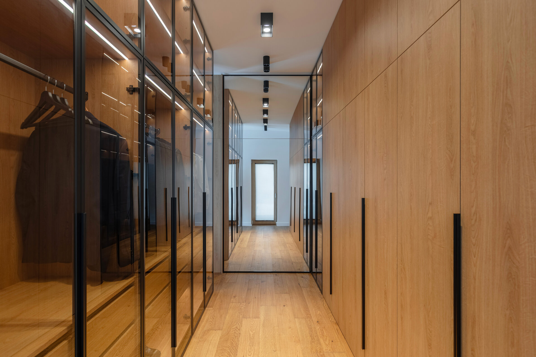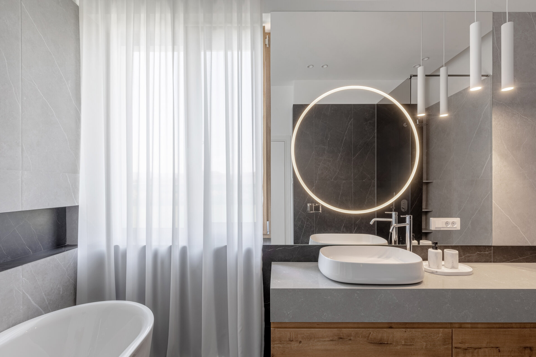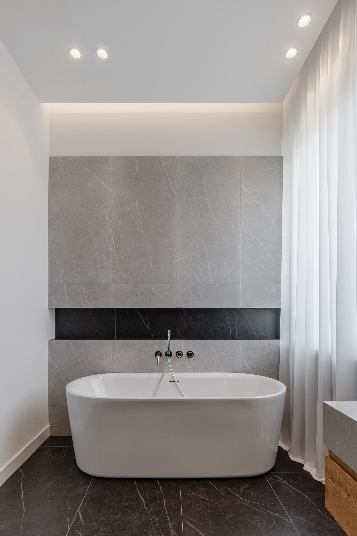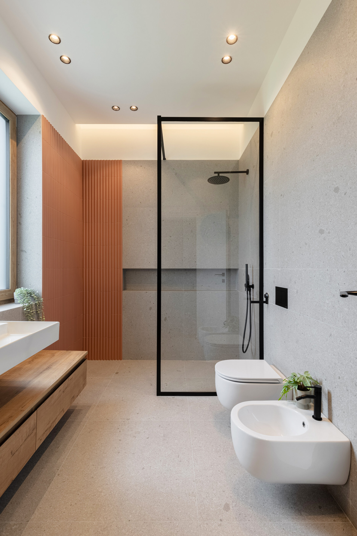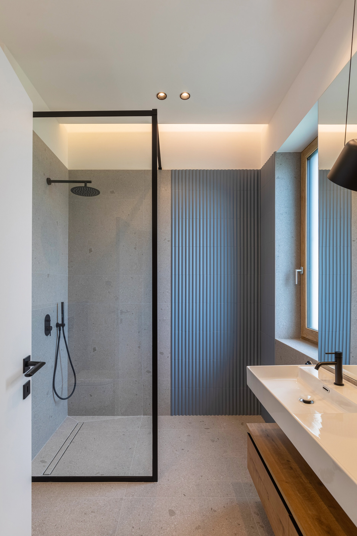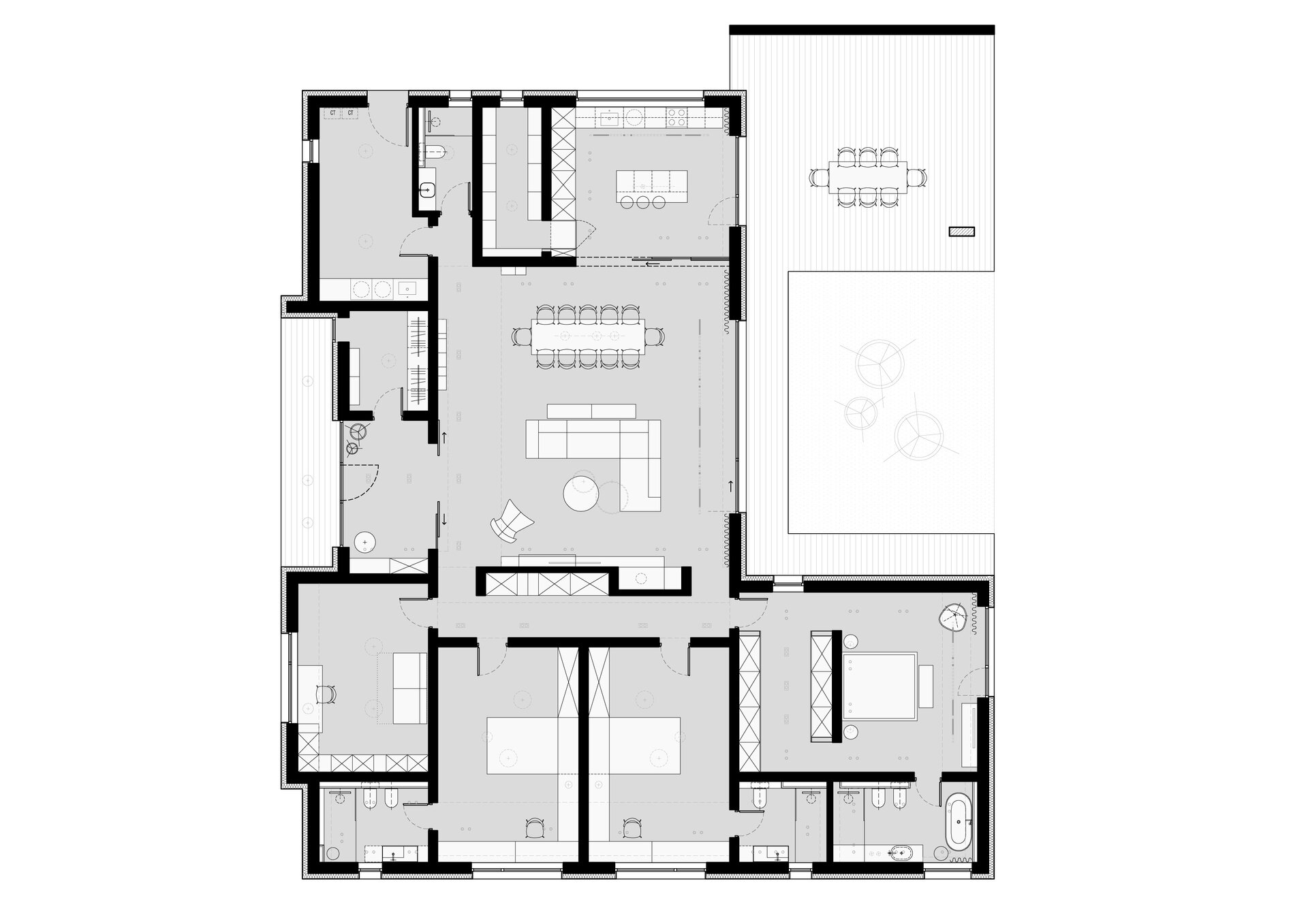
AO House
Authors’ Comment
Received in the construction phase, the space of the future house was already functional and organically planned, with the living area wide open to the backyard garden and a night area with four bedrooms, subtly separated.
In general, the house plan is composed of a spacious entrance hall with a storage room, a living room combined with a dining room and kitchen, a master bedroom with its dressing room and bathroom, the two children's rooms with their own bathrooms and an office that can be converted into a guest bedroom.
The challenge of the project was to balance the 100 sqm open-space of the day-area, placing the zones correctly and proportioning the pieces of furniture in order to obtain an intimate space, but not cluttered with unnecessary items. Following this idea, we designed the space filled with bright warm shades and combinations of oak wood, fabrics, marble.
The eye is directed to the two main points of interest – the TV wall with the fireplace framed by Fior di Bosco marble and the firewood metal niche, towards which the corner sofa faces – and second, the kitchen with its central island. The worktop is naturally lit along its entire length by the countertop window, beautifully viewing the green leaves of the garden. The full 3m-height storage wall ingeniously hides behind its wooden doors a secret access to a pantry. The kitchen is subtly separated by a glass wall with telescopic sliding panels. Emphasizing the horizontality of the space, these glass partitions come in line with the wood-cladded wall that also includes the book shelves. The solid oak wood is also the material selected for the long dining table with ten seats and textile chairs. As for the atmosphere, the triangulated lighting composition in an ensemble of suspended pipes illuminates the dining process.
The zonification is also defined at the ceiling level – with a ceiling strip lowered along the passing way that unites the entire living space and with the lighting fixtures pointing each area of interest:
- large circular suspensions mark the center of the relaxing space around the sofa
- spotlights mark the walking space, while hanging lamp compositions emphasize the dining area or the kitchen island.
The night area is distributed along a hallway behind the TV wall. The master bedroom opens gradually, accessible via a generous dressing room, visually counterbalanced by the strong opacity of the wooden doors and the transparency of the opposed glass doors. The master bed is placed on the central decorative wall, which follows the wood panels of the wardrobe and decorated with a soft pattern wallpaper.
Marbled ceramic tiles in two noble and contrasting shades of grey cover the master bathroom, while the children's bathrooms take on a more joyful note with striped ceramic tiles, with their play of light and shadow and different colours .
- The Room in Front of the Closet
- Phi House
- Baker’s house
- Dark2me
- R6
- Ela Apartment
- House CB
- H97 interiors
- Airbnb Serenity
- Apartment RF
- Santa Ready Home
- AV10
- Gentle Glow
- Subtle simplicity
- House S
- A home for travelers
- “Colour My World Blue” Apartment
- Cat Oasis Apartment
- Marble Mist Project
- Writer’s Den
- IUGE Apartment
- Apartment N
- S apartment
- Tropical Spice
- Strip[p]ed
- AO House
- Color Nude
- Oasis
- Him & Her
- AD Apartment
- United Nations Apartment
- GT Apartment
- Lake House 04 / AZ House
- Lake House no.3 / House cz
- Chic
- D24 Floreasca Apartment
- AR Apartment
- Timpuri Noi Apartment
- Forestside Apartment
- Optimal Power
- Kaleidoscope Voyage
- Verdure Nest
