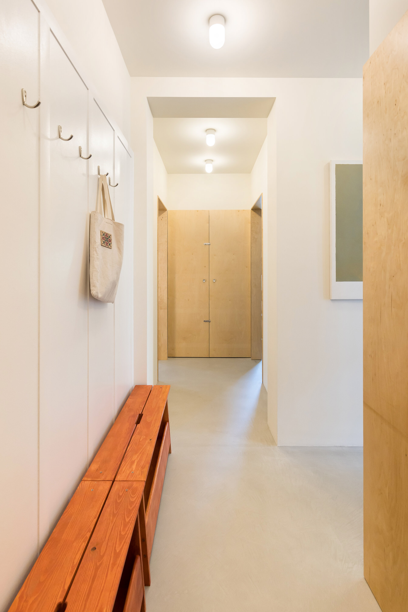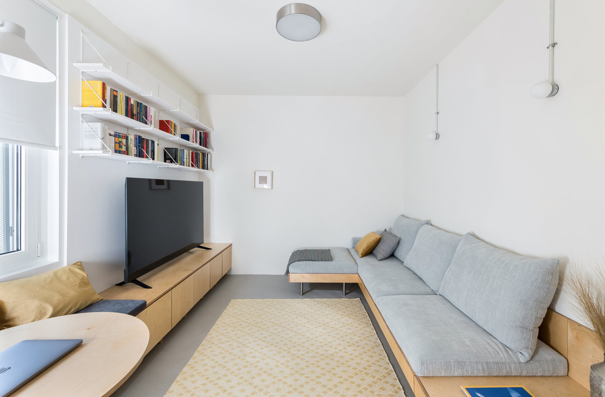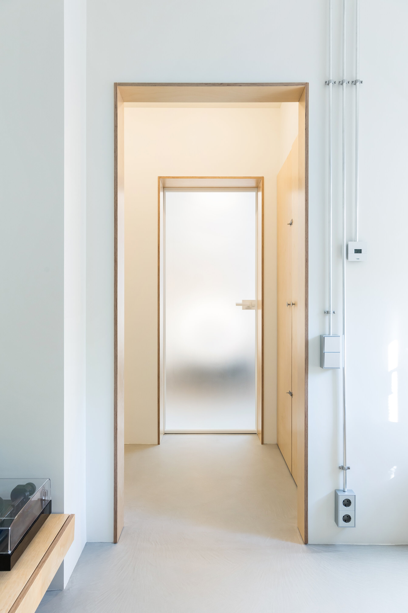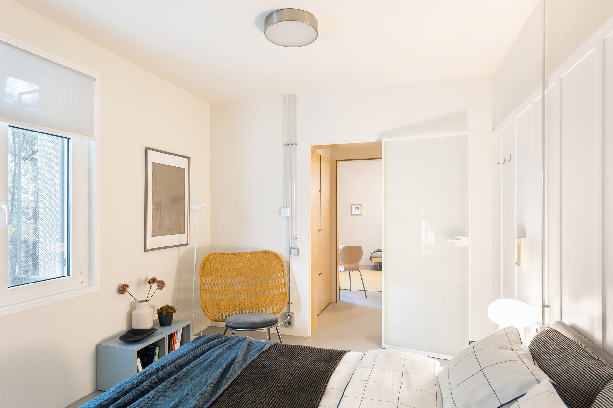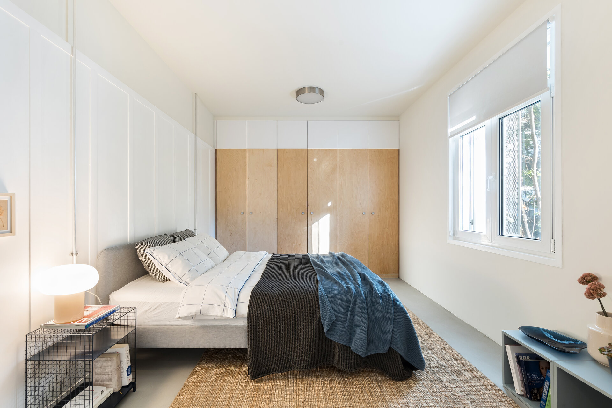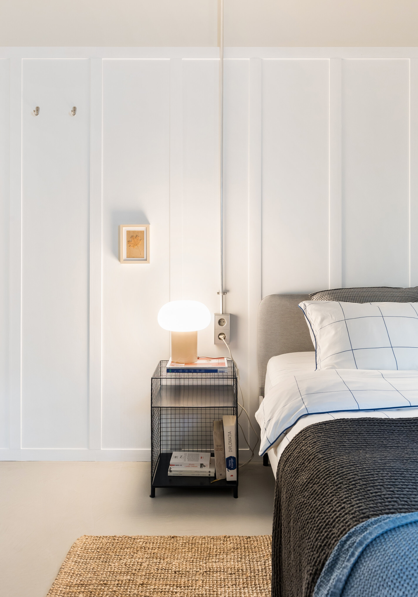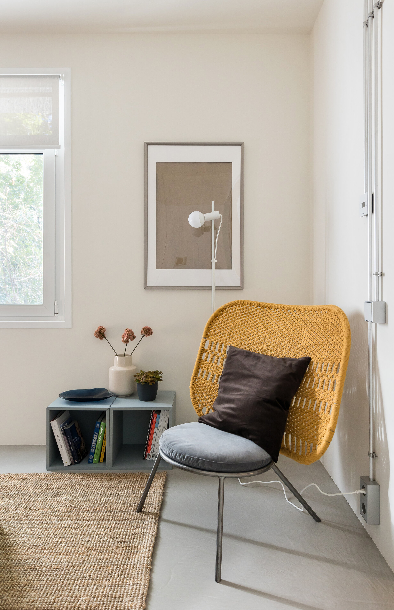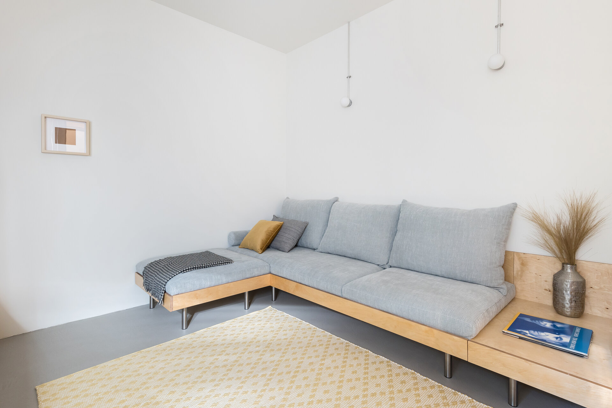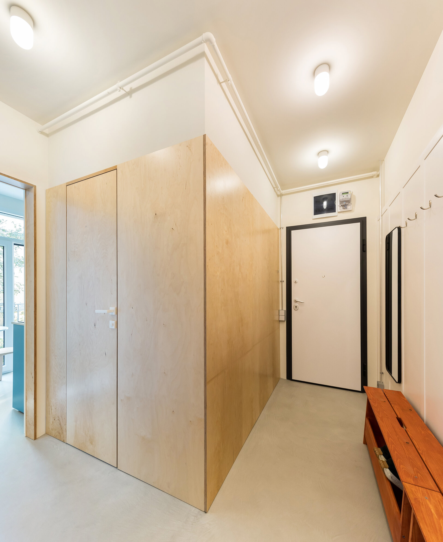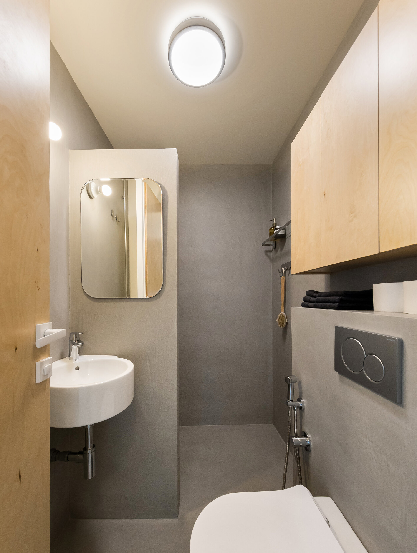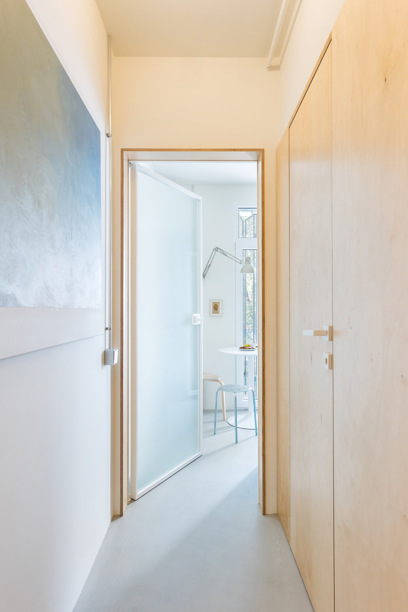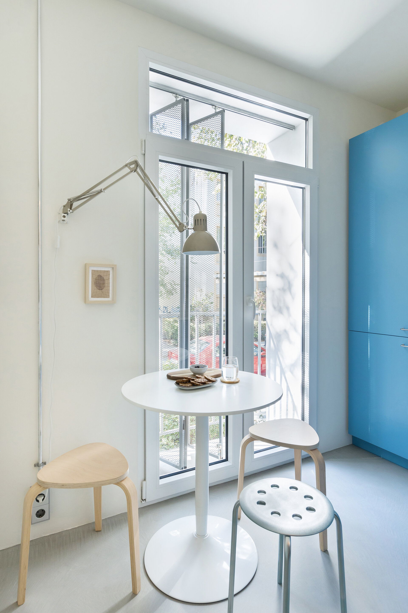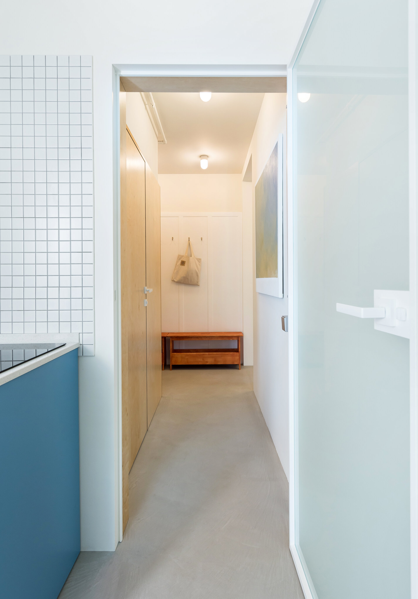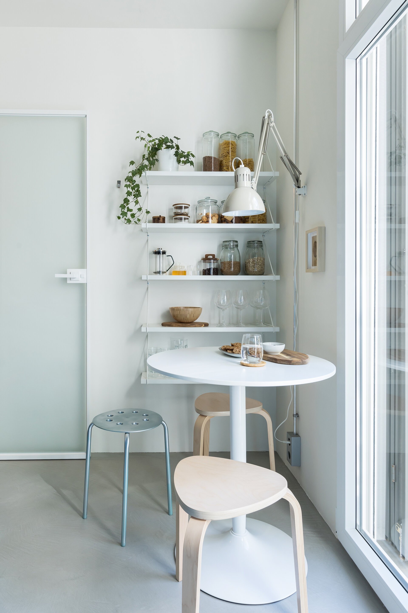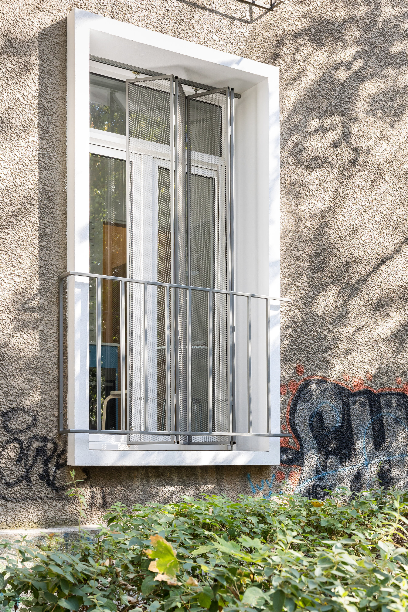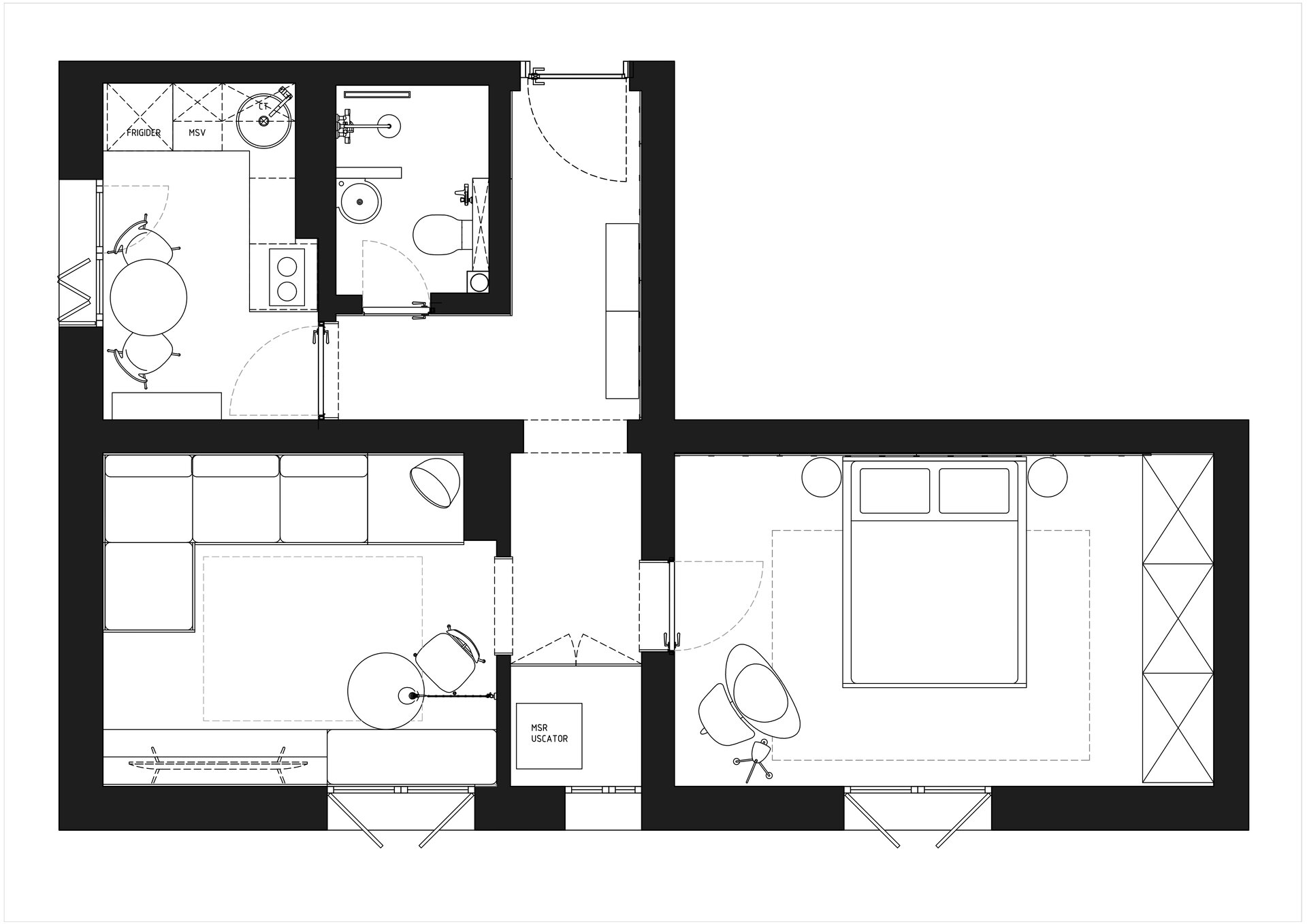
D24 Floreasca Apartment
Authors’ Comment
In the heart of the Floreasca neighborhood, a small apartment is being revived, telling the story of an era marked by architectural and social transition. The standardized apartment blocks, built in the 1950s, reflect an ideology that emphasized functionality and uniformity. These apartments are modest in size but feature high ceilings and good proportions, with finishes that were considered premium at the time — wooden parquet, solid carpentry, and mosaic staircases — lending a certain elegance to an otherwise repetitive and monotonous environment.
These spaces are being rediscovered and appreciated for their potential, offering advantages such as a central location surrounded by mature greenery and a well-established community infrastructure. While the small size of these apartments limits interior flexibility and spatial arrangements, carefully considered modern renovations can transform them into functional and comfortable homes. The current design project for a 43 sqm one-bedroom apartment in such a standardized building is an argument for simplicity, respect for existing resources, and the sustainable regeneration of architectural heritage.
The design concept started with the idea of maximizing every square meter and opening up the space to natural light, creating a warm and contemporary atmosphere while honoring the apartment’s historical character. Custom-made furniture and wall panels, crafted from natural birch plywood, give the entire space a warm and welcoming feel. All heating, plumbing, and electrical systems were entirely replaced, and the apartment has been thoroughly refurbished inside. Given its location on an elevated ground floor, exterior shutters made from expanded metal sheets were added, serving both as sun protection and as a security measure. The microcement flooring, laid over modern underfloor heating, creates a seamless flow throughout the apartment and contributes to a fresh, open ambiance. Minimalist aluminum-framed doors with frosted glass allow light to pass between rooms, enhancing the sense of openness. Storage has been efficiently organized, and the apartment includes an additional 8 sqm storage room in the basement, further improving functionality and space efficiency. The project seeks to be unpretentious, offering a retreat that suits a young professional on the rise. Rather than feeling constrained, small spaces invite reflection and encourage more intentional living, where every detail holds significance. These homes offer a more personalized, even intimate, living experience, giving their inhabitants a deep sense of belonging.
This project aligns with a broader vision of reusing and revaluing existing buildings, countering the trend of constant new construction. In a world grappling with the challenges of excessive resource consumption, these small spaces, despite their limitations, become places of inspiration. In a city that continues to grow chaotically and push the urban boundaries outward, the underutilization of existing buildings is a pressing issue. Apartments in Floreasca, although small and seemingly limited, offer significant opportunities for revitalization and represent viable solutions for contemporary urban living.
- The Room in Front of the Closet
- Phi House
- Baker’s house
- Dark2me
- R6
- Ela Apartment
- House CB
- H97 interiors
- Airbnb Serenity
- Apartment RF
- Santa Ready Home
- AV10
- Gentle Glow
- Subtle simplicity
- House S
- A home for travelers
- “Colour My World Blue” Apartment
- Cat Oasis Apartment
- Marble Mist Project
- Writer’s Den
- IUGE Apartment
- Apartment N
- S apartment
- Tropical Spice
- Strip[p]ed
- AO House
- Color Nude
- Oasis
- Him & Her
- AD Apartment
- United Nations Apartment
- GT Apartment
- Lake House 04 / AZ House
- Lake House no.3 / House cz
- Chic
- D24 Floreasca Apartment
- AR Apartment
- Timpuri Noi Apartment
- Forestside Apartment
- Optimal Power
- Kaleidoscope Voyage
- Verdure Nest
