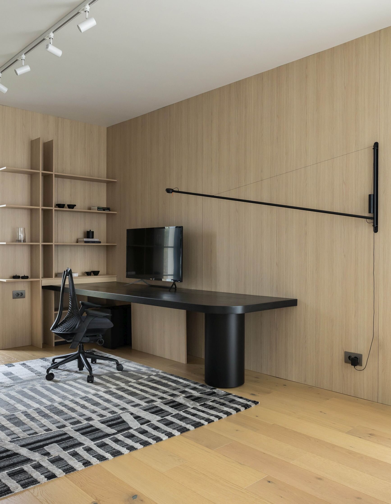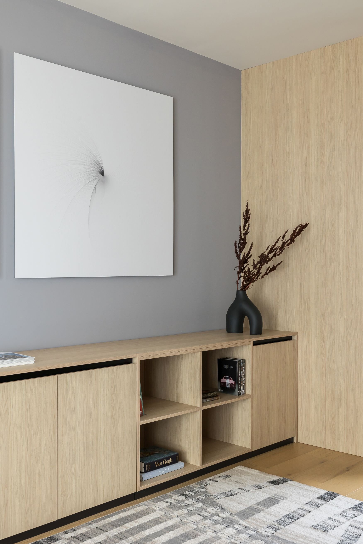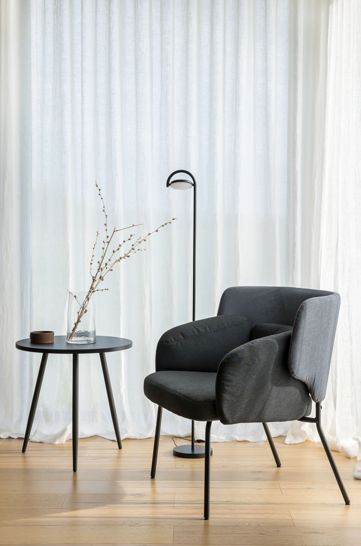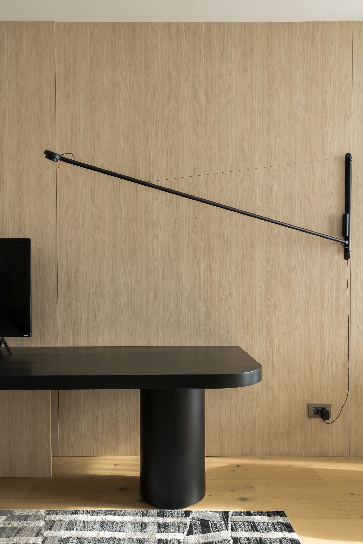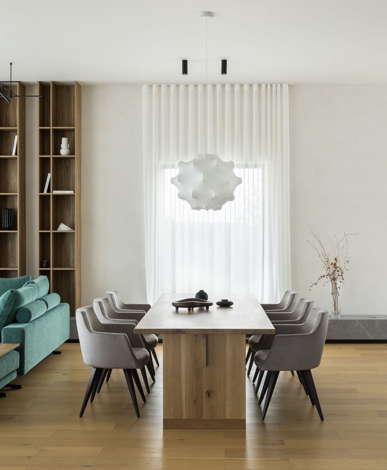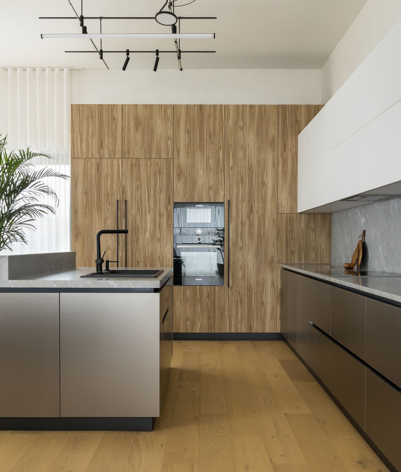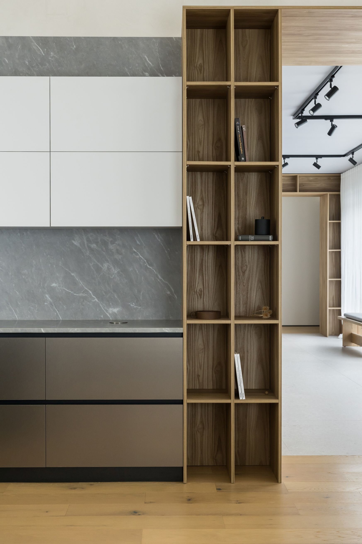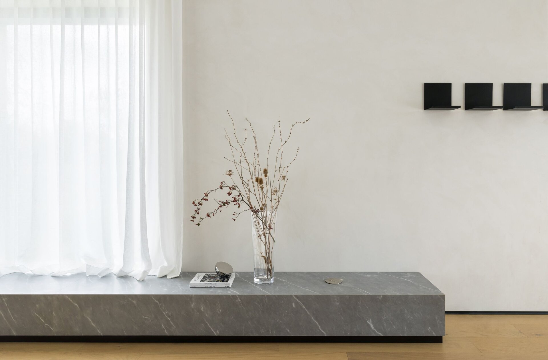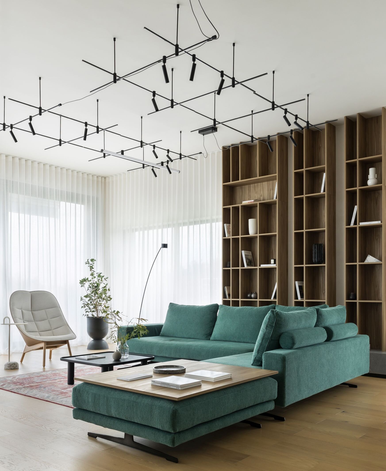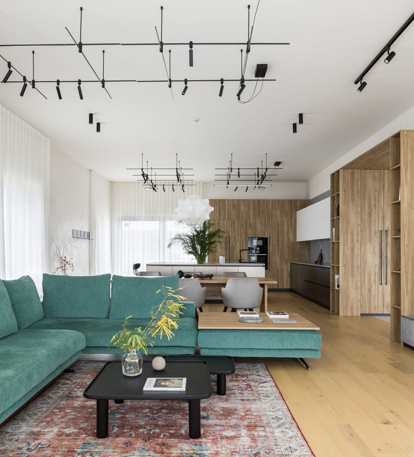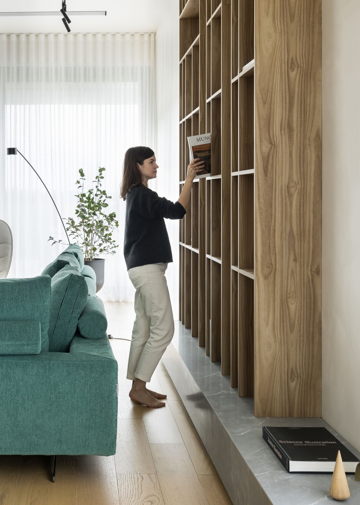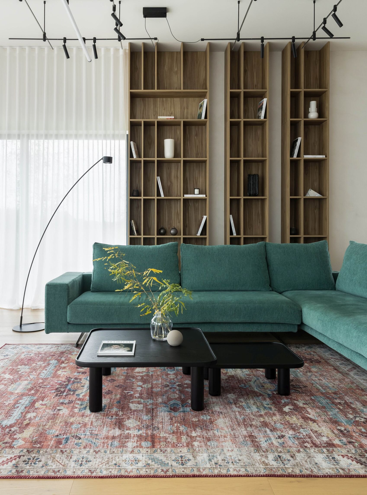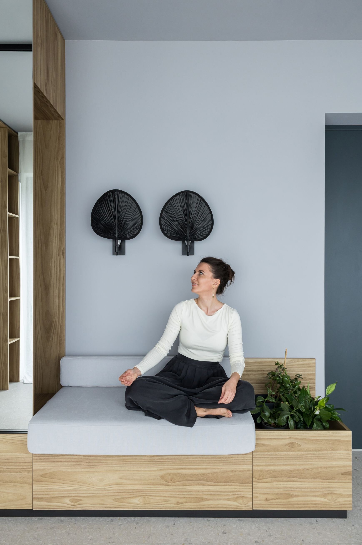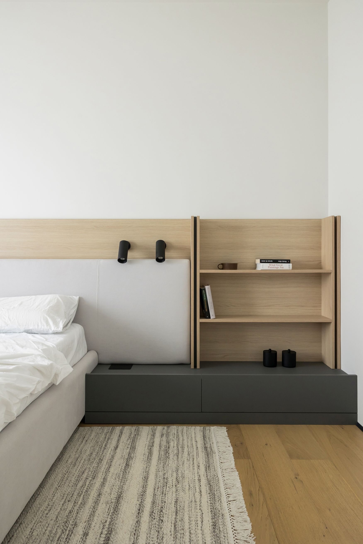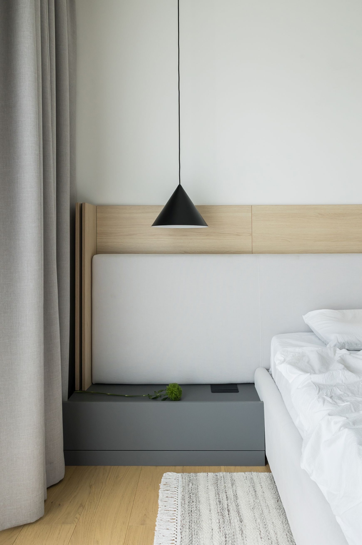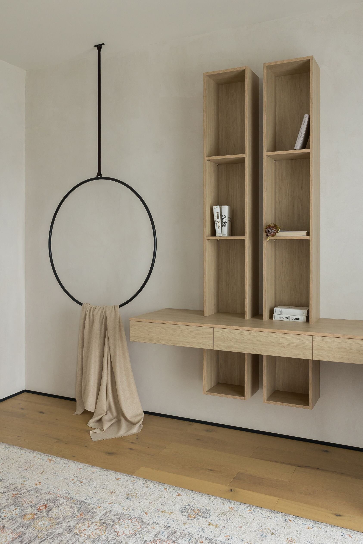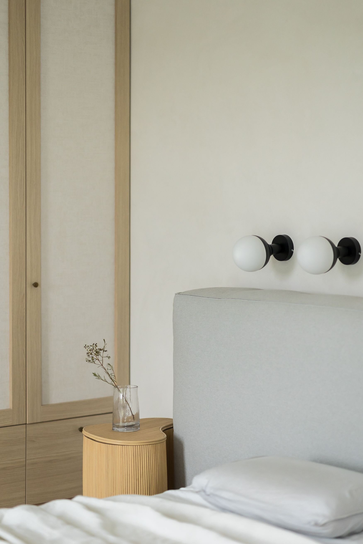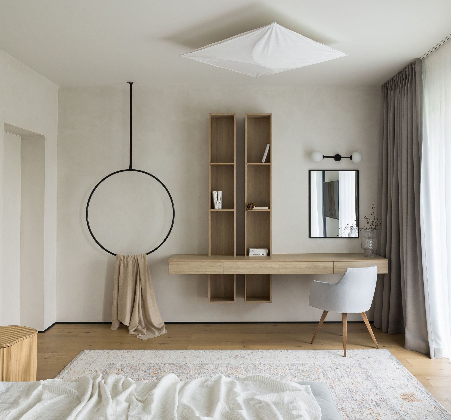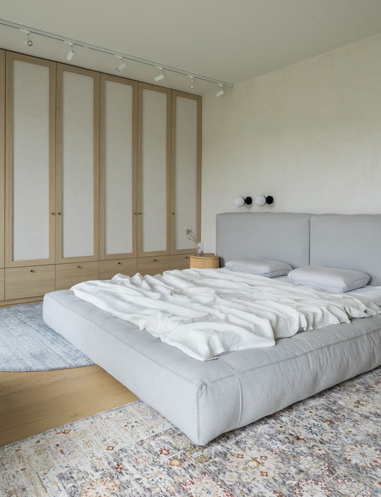
- Nomination for the “Interior Space Architecture / Interior Residential Design” section
Phi House
Authors’ Comment
Infinity, deep breathing, physical and mental space, a capsule of tranquility for creativity in a busy lifestyle—these are the concepts behind the design of this space.
With an H-shaped floor plan, separating the living and sleeping areas with a bright hallway, the house spans 240 sqm on one level and occupies only a small part of a generous plot of land in a village near Bucharest.
Given the importance of communication with the outside world for the beneficiary, the interior was designed using simple volumes and clean lines typical of the Japandi style, complemented by a diaphanous layer of contrast provided by linen curtains, lighting fixtures, and soft furnishings.
The color scheme repeats the same layers: warm natural tones for walls, floors, and furniture, contrasting with cool tones of stone and metal textures, accented with turquoise, green, and burgundy.
- The Room in Front of the Closet
- Phi House
- Baker’s house
- Dark2me
- R6
- Ela Apartment
- House CB
- H97 interiors
- Airbnb Serenity
- Apartment RF
- Santa Ready Home
- AV10
- Gentle Glow
- Subtle simplicity
- House S
- A home for travelers
- “Colour My World Blue” Apartment
- Cat Oasis Apartment
- Marble Mist Project
- Writer’s Den
- IUGE Apartment
- Apartment N
- S apartment
- Tropical Spice
- Strip[p]ed
- AO House
- Color Nude
- Oasis
- Him & Her
- AD Apartment
- United Nations Apartment
- GT Apartment
- Lake House 04 / AZ House
- Lake House no.3 / House cz
- Chic
- D24 Floreasca Apartment
- AR Apartment
- Timpuri Noi Apartment
- Forestside Apartment
- Optimal Power
- Kaleidoscope Voyage
- Verdure Nest
