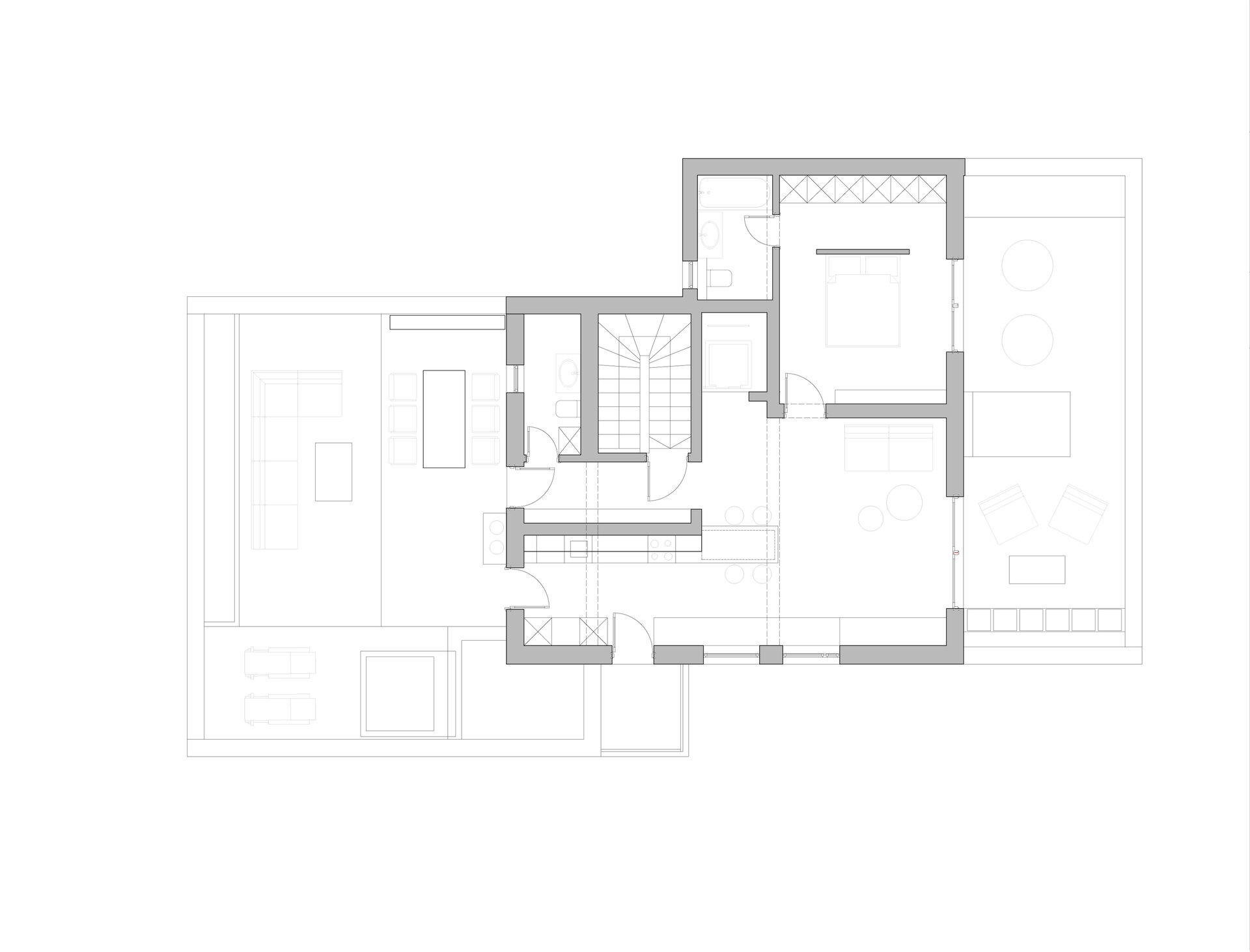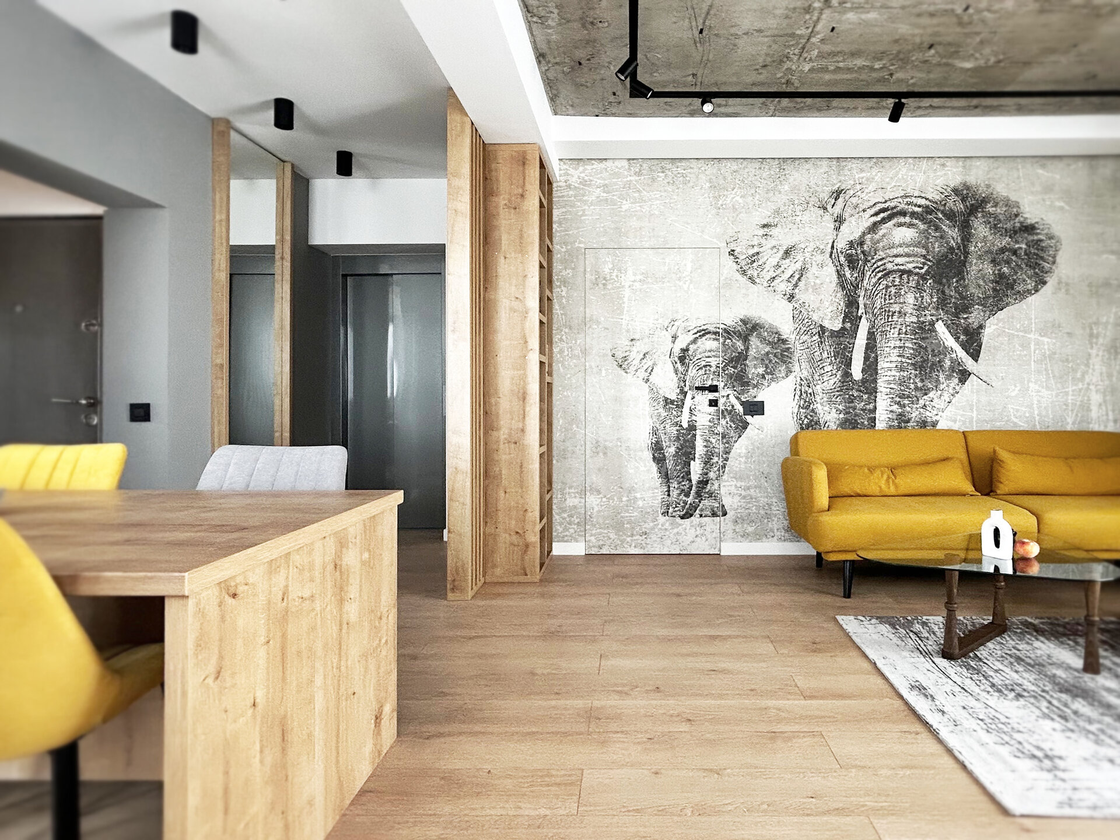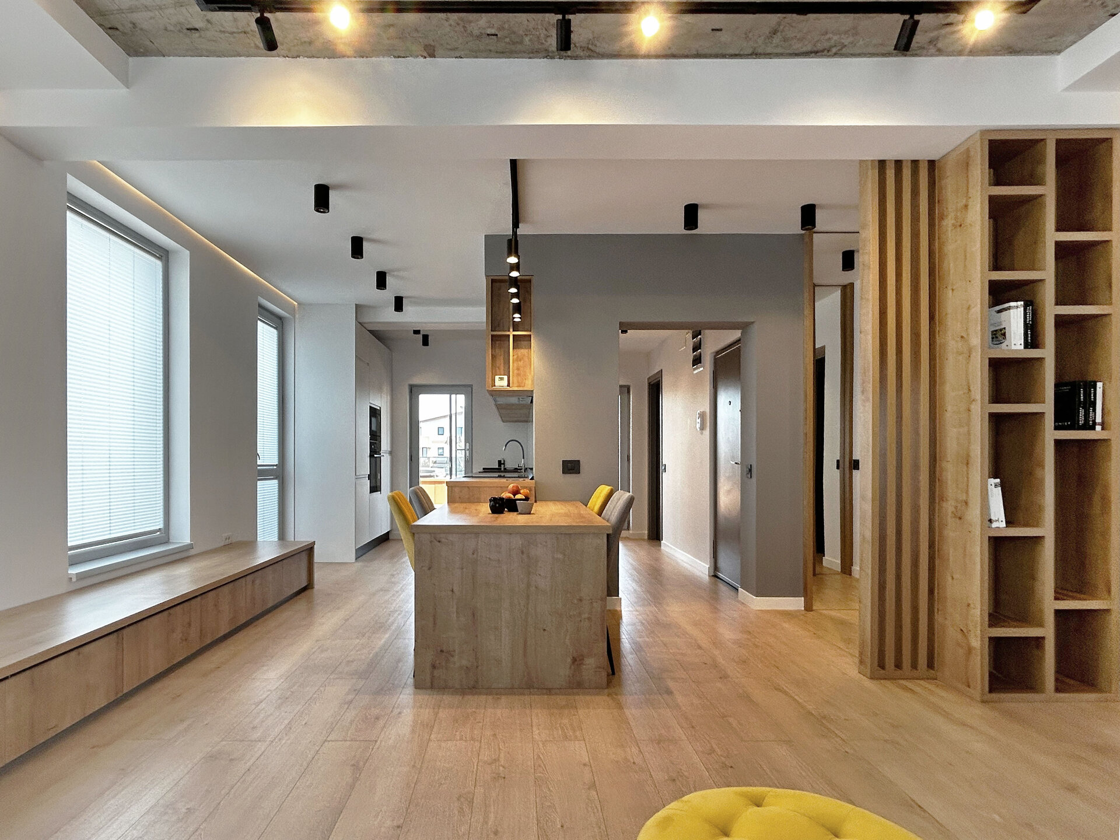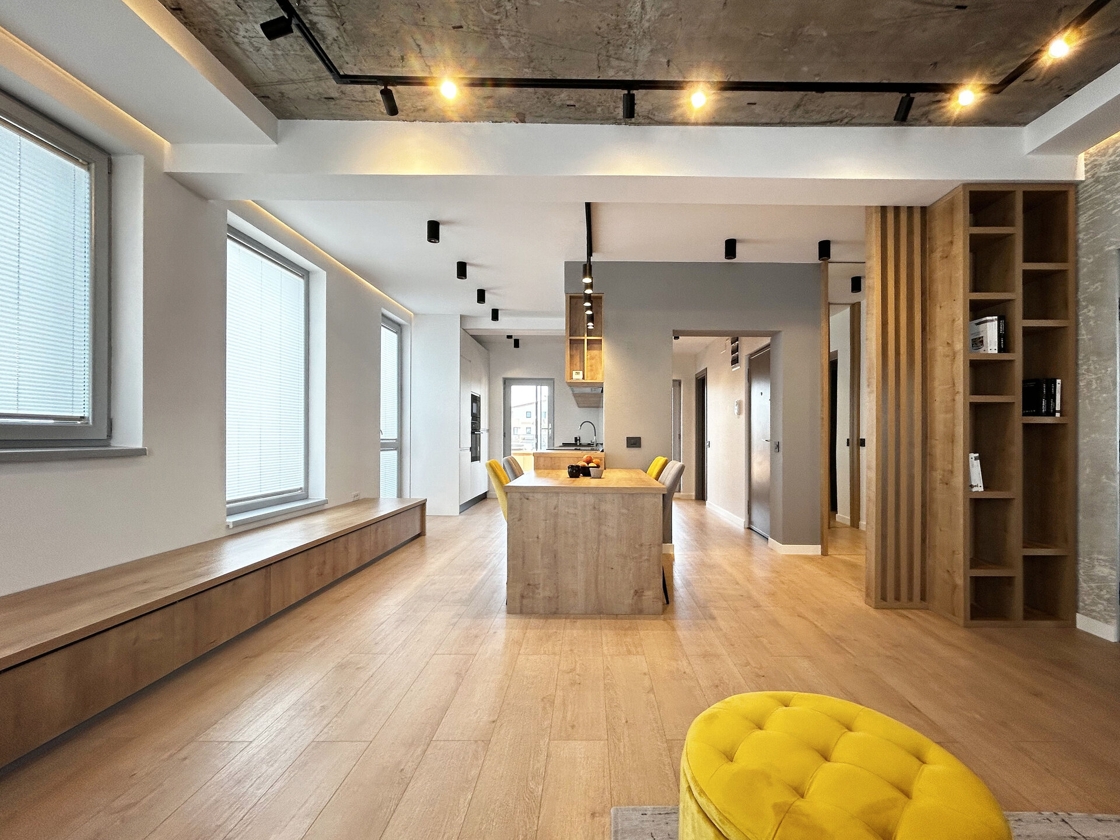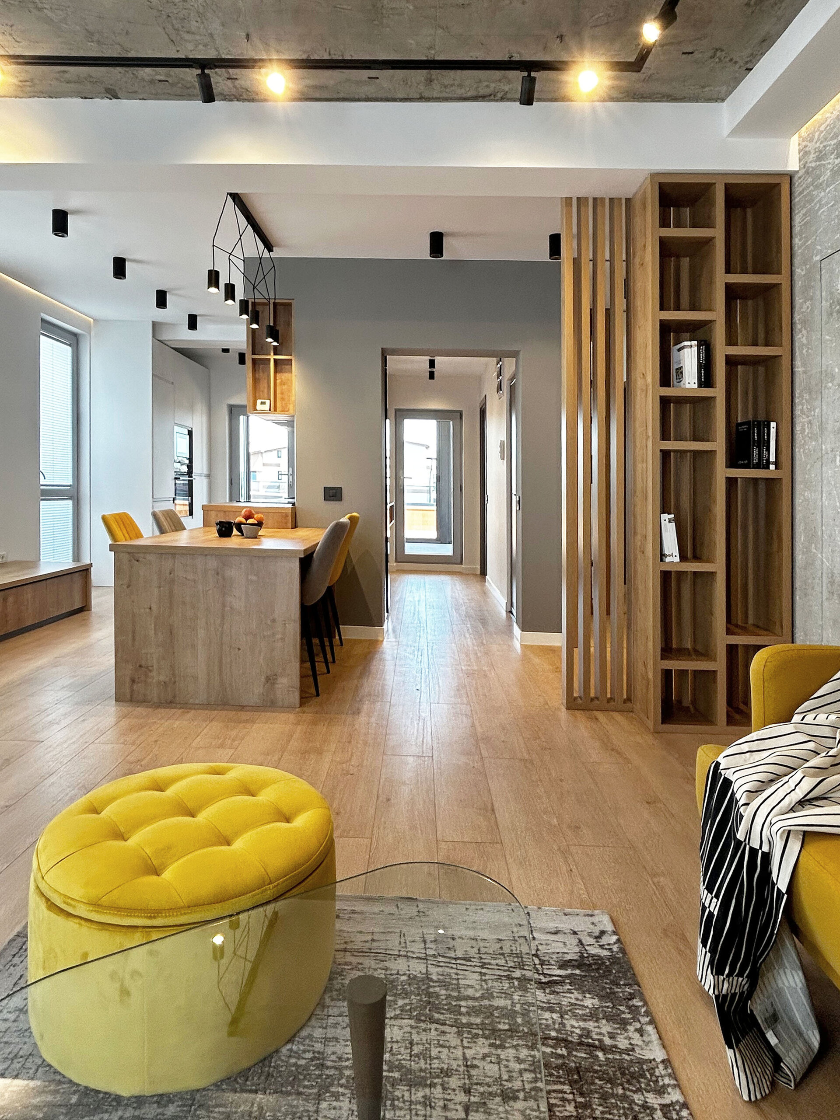
Apartment RF
Authors’ Comment
The interior space was created from zaro, it was a new apartment with no finishes. From the very beginning, we bet on the idea of creating a nucleus around the living area. The nucleus spatially connects the two impressive terraces, and the two access areas (access from the staircase area and the elevator that goes directly into the apartment)
Starting from this context, we created a light compartmentalization of furniture that separates the access area from the living room and the open space kitchen, we also marked this area with accents of color to underline the idea of the nucleus.
- The Room in Front of the Closet
- Phi House
- Baker’s house
- Dark2me
- R6
- Ela Apartment
- House CB
- H97 interiors
- Airbnb Serenity
- Apartment RF
- Santa Ready Home
- AV10
- Gentle Glow
- Subtle simplicity
- House S
- A home for travelers
- “Colour My World Blue” Apartment
- Cat Oasis Apartment
- Marble Mist Project
- Writer’s Den
- IUGE Apartment
- Apartment N
- S apartment
- Tropical Spice
- Strip[p]ed
- AO House
- Color Nude
- Oasis
- Him & Her
- AD Apartment
- United Nations Apartment
- GT Apartment
- Lake House 04 / AZ House
- Lake House no.3 / House cz
- Chic
- D24 Floreasca Apartment
- AR Apartment
- Timpuri Noi Apartment
- Forestside Apartment
- Optimal Power
- Kaleidoscope Voyage
- Verdure Nest
