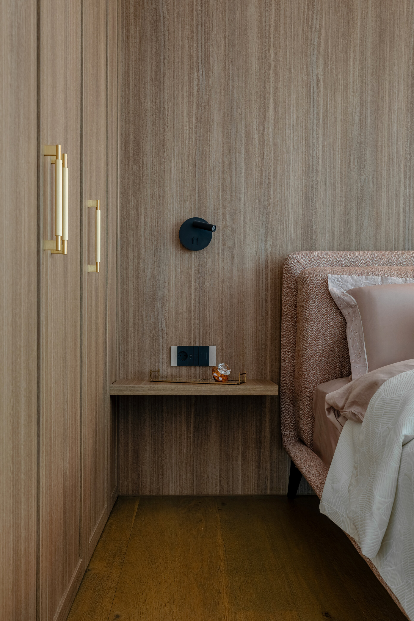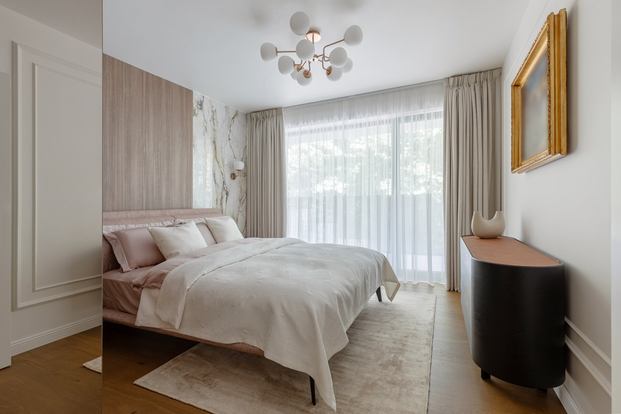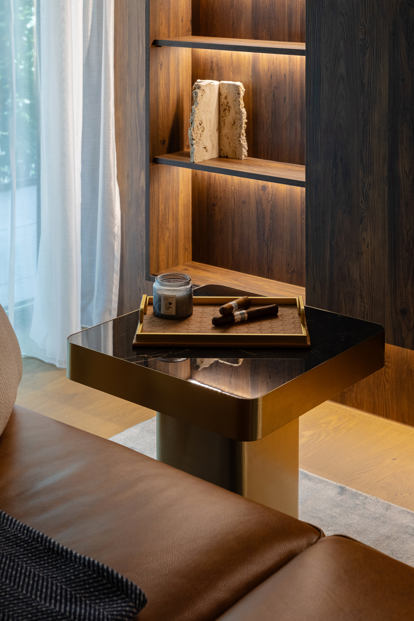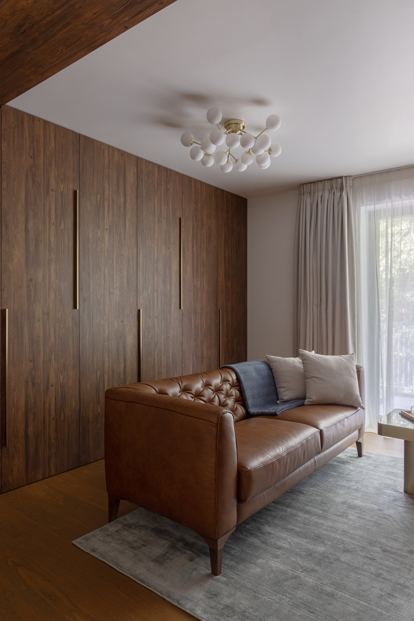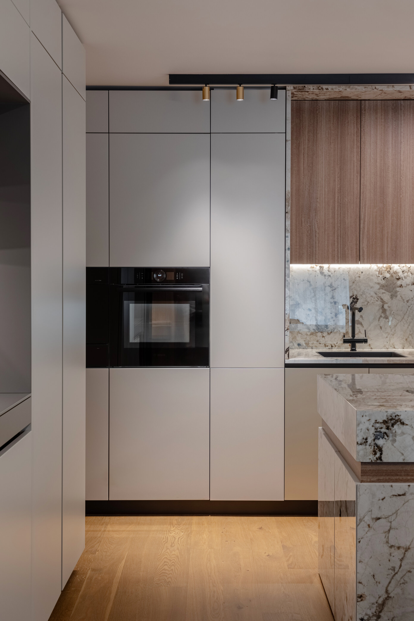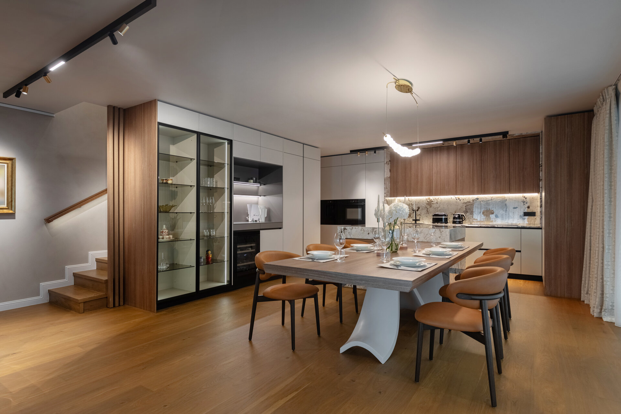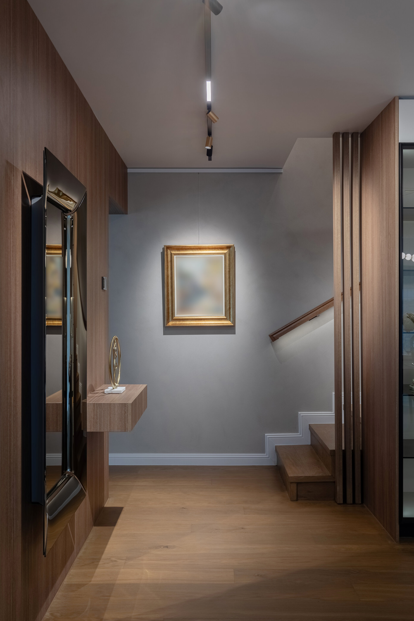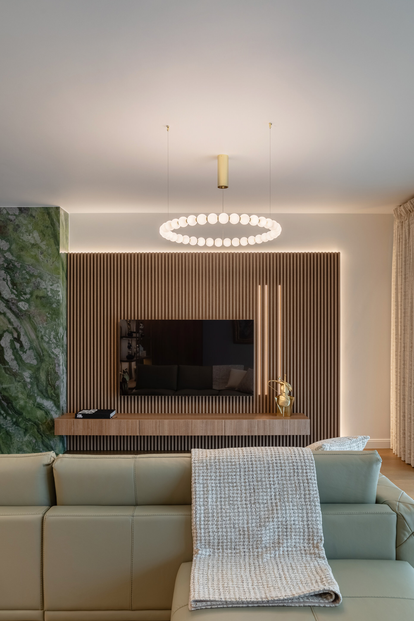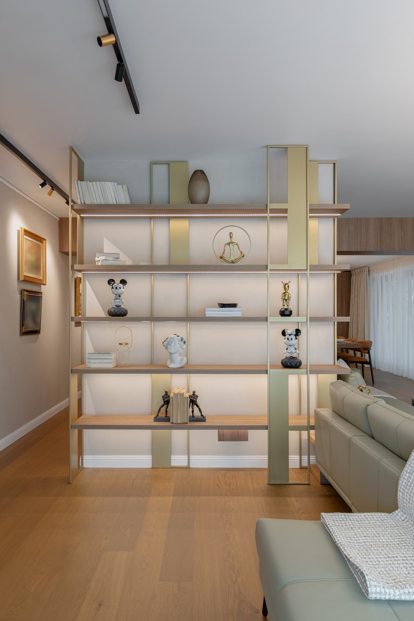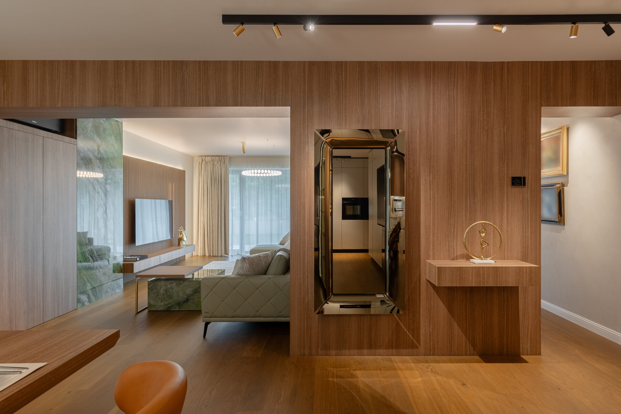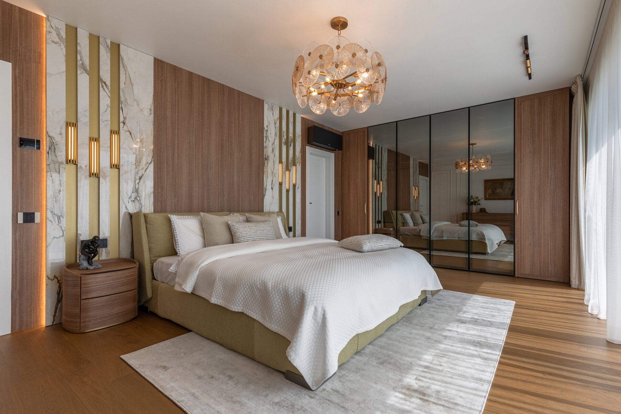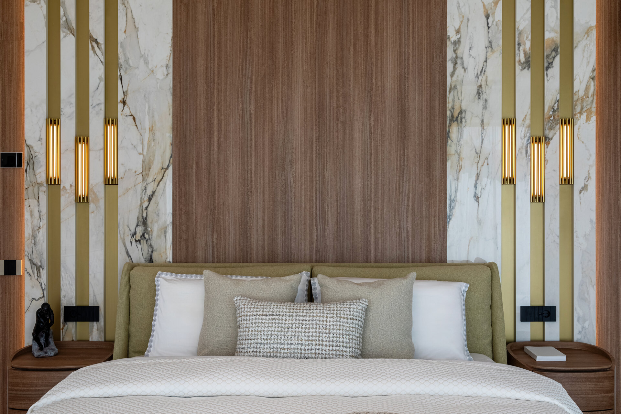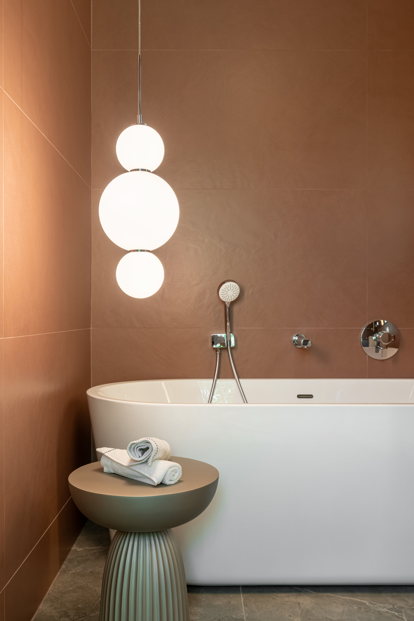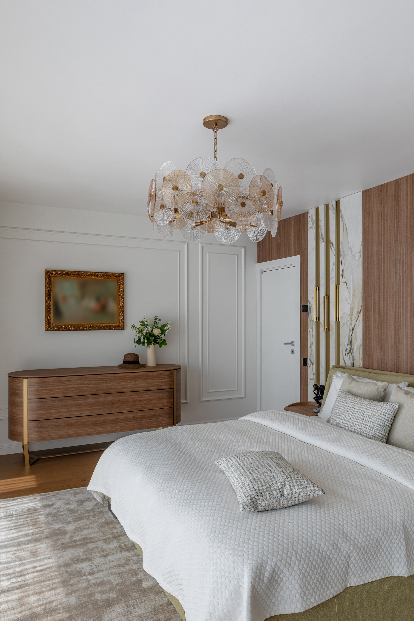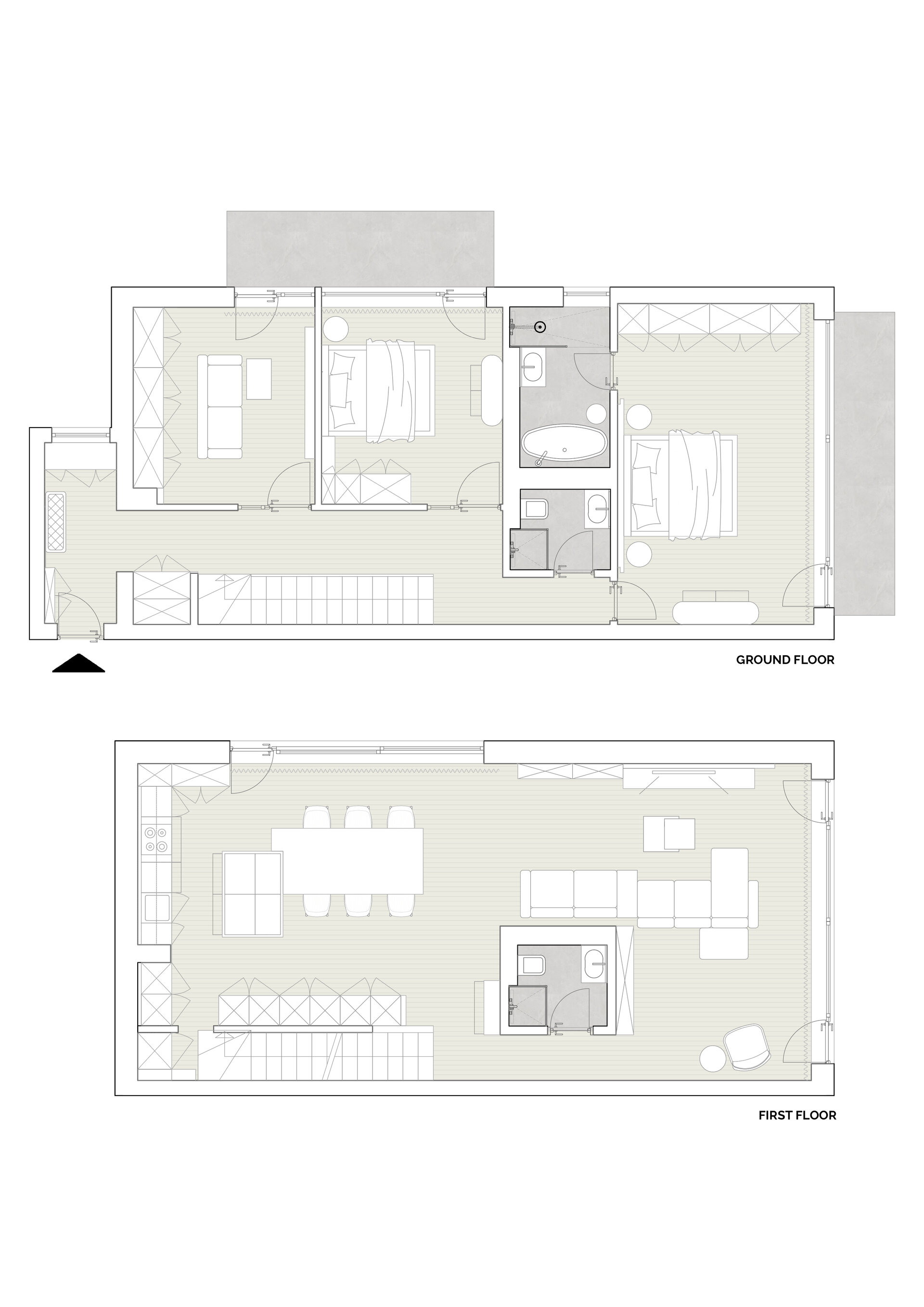
GT Apartment
Authors’ Comment
This 4-room duplex apartment is located in a prime area of Brașov, within the Stejeriș complex, with the forest right outside the windows and stunning natural surroundings. Due to the building's hillside position, the functional layout is atypical—reversed. The night area is situated on the ground floor, where the main entrance to the apartment is also located. It includes two bedrooms, one with an en-suite bathroom, a cigar room, and a guest bathroom with a shower.
An elegant staircase leads to the lower level, where the day area unfolds around an opaque cube that contains the bathroom. This generous open space houses the kitchen with a hidden pantry, a dining table integrated into the island, a relaxation area with a sofa and TV media system, and a library with a cozy reading nook. Each level features large windows offering views of the surrounding forest.
The design concept stemmed from the owners' passion for art and beauty. With an impressive collection of paintings and a refined taste in interior design, they wanted a comfortable yet elegant space that feels like home, surrounded by their unique pieces.
We took over the apartment in a finished and clean state. While no structural changes were made, we had to bring the apartment back to a construction phase due to extensive electrical modifications, which required significant wall openings, as well as other interventions like sanding the flooring, replacing the skirting boards, and transforming a door into a pocket door to save valuable space in the pantry.
In terms of finishes, several essential categories contribute to the final image. These include custom-made furniture featuring two distinct wood textures, combined with leather and fabric inside the wardrobes, smoky glass mirrors and doors with black metal frames; large ceramic tiles used both on the walls and on custom-made furniture, in the kitchen, on the island, and on the coffee table; and decorative paint.
The attention to detail is evident in features like the electrical fixtures, which blend black and gold depending on the wall finish, jewel-like handles, and adjustable spotlights.
The upper floor, where the main entrance is, includes a vestibule with storage benefiting from natural light, a spacious hallway, and a carefully designed guest bedroom furnished in simple lines with plenty of hidden storage and wood accents. The cigar room, treated differently from the rest of the house, features darker wood tones reminiscent of tobacco hues, and the lighting was designed for both relaxation and study.
Also on this level is the master bedroom, complete with its own dressing room and en-suite bathroom. The furniture combines modern style with classic details—decorative profiles, ceramic wall panels on the bed’s headboard, wood accents in a sober tone, and gold details on the lighting fixtures, hardware, and accessories.
The staircase, designed as an art gallery, descends to the day area, where other standout elements of the design are found. The kitchen island, with its integrated dining table, has an organically shaped base custom-made by a local craftsman based on our sketches, and is clad in ceramic on all sides, including the drawer fronts. The transition between the dining and relaxation areas is marked by a portal covered in wood and a green ceramic wall, which unifies the two spaces. A bronze-colored mirror serves as a statement piece in this generous open space.
The entire home is a private art gallery. In addition to being a functional space designed to meet the owners' daily needs, this elegant duplex provides the perfect setting for showcasing their unique paintings and objects.
- The Room in Front of the Closet
- Phi House
- Baker’s house
- Dark2me
- R6
- Ela Apartment
- House CB
- H97 interiors
- Airbnb Serenity
- Apartment RF
- Santa Ready Home
- AV10
- Gentle Glow
- Subtle simplicity
- House S
- A home for travelers
- “Colour My World Blue” Apartment
- Cat Oasis Apartment
- Marble Mist Project
- Writer’s Den
- IUGE Apartment
- Apartment N
- S apartment
- Tropical Spice
- Strip[p]ed
- AO House
- Color Nude
- Oasis
- Him & Her
- AD Apartment
- United Nations Apartment
- GT Apartment
- Lake House 04 / AZ House
- Lake House no.3 / House cz
- Chic
- D24 Floreasca Apartment
- AR Apartment
- Timpuri Noi Apartment
- Forestside Apartment
- Optimal Power
- Kaleidoscope Voyage
- Verdure Nest
