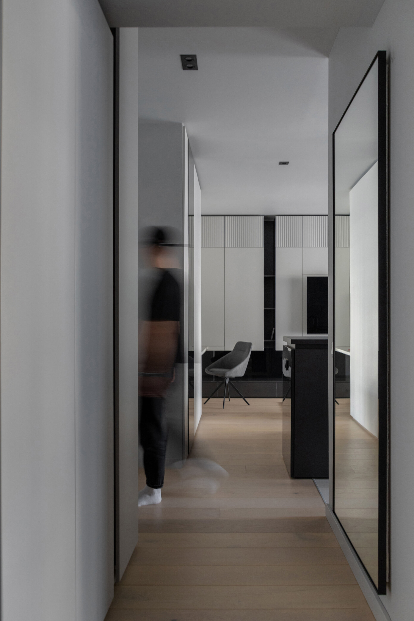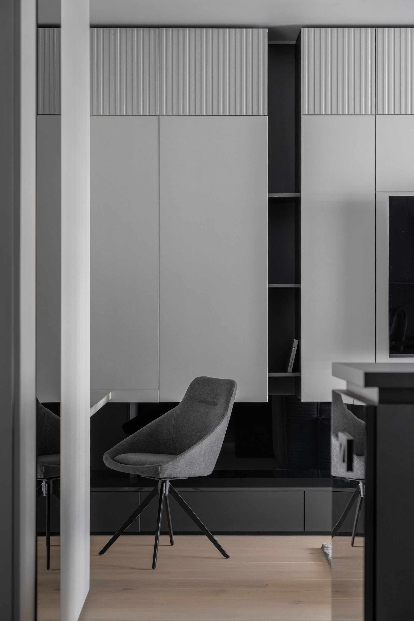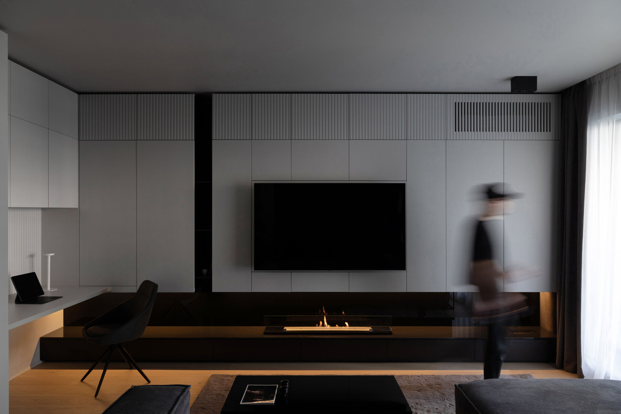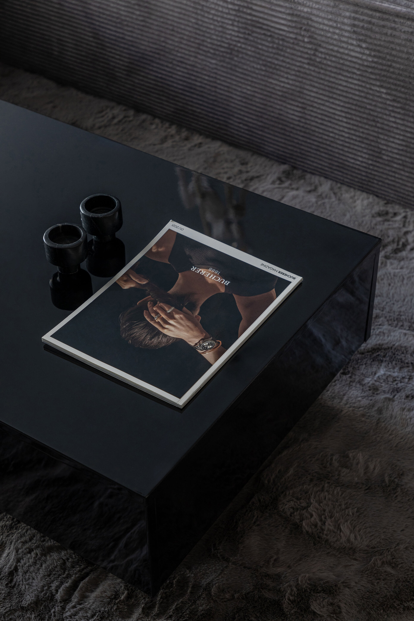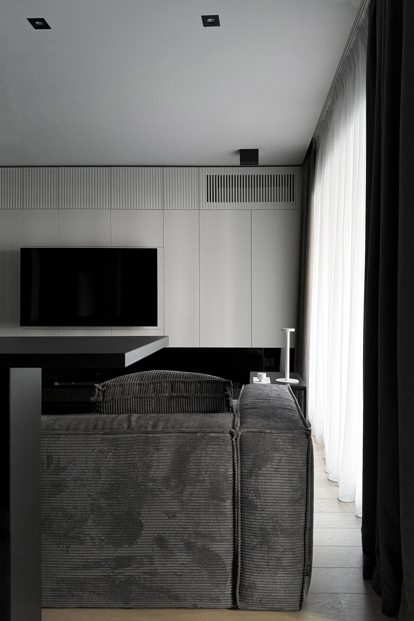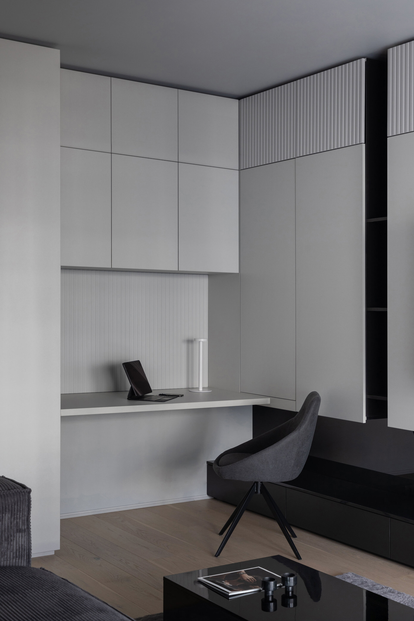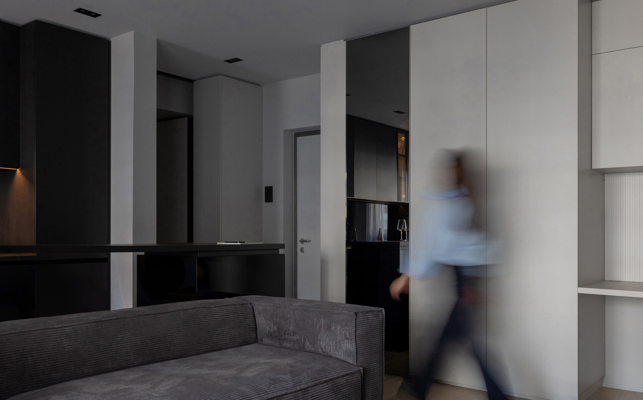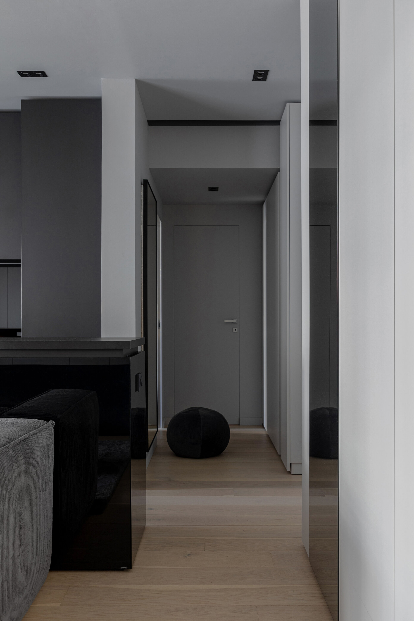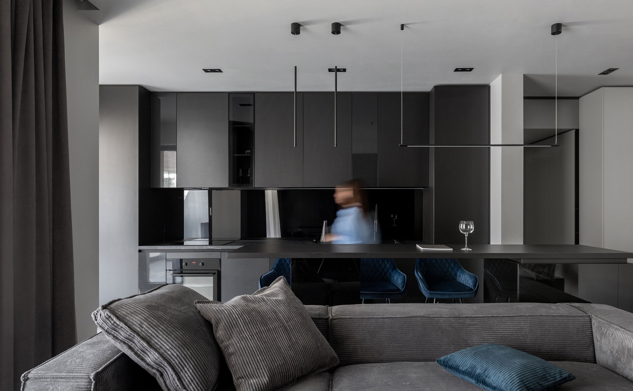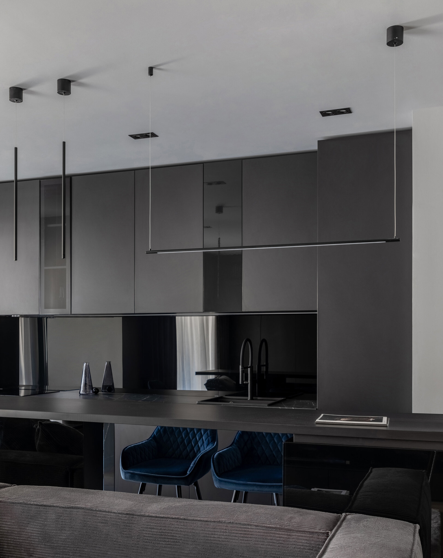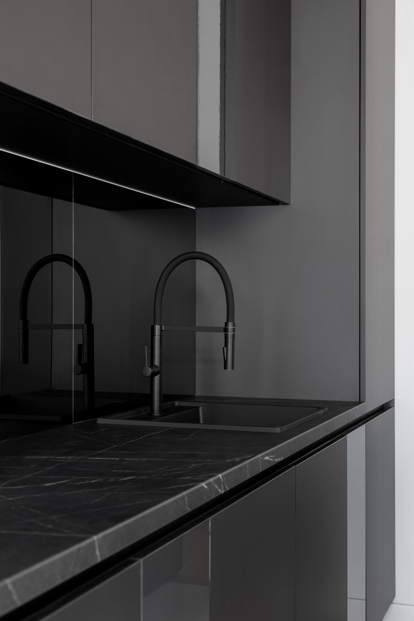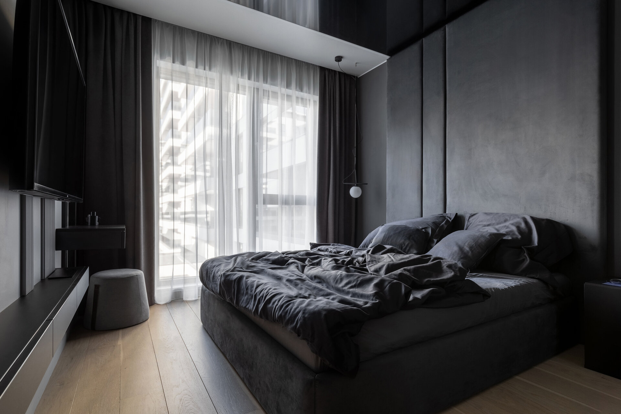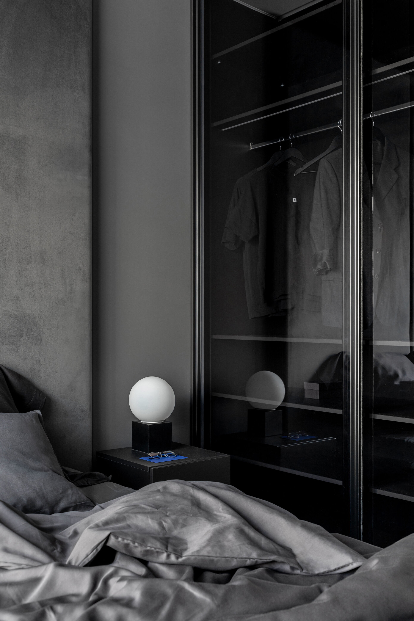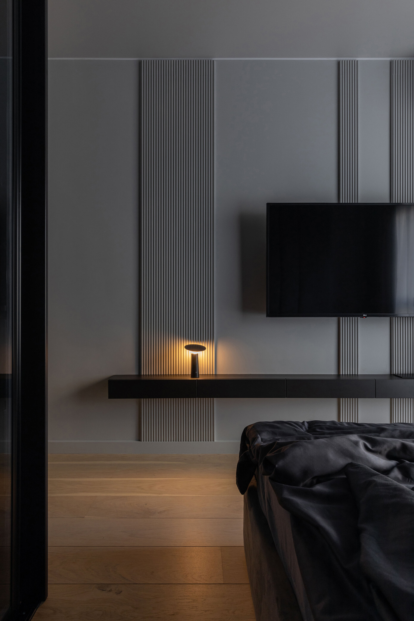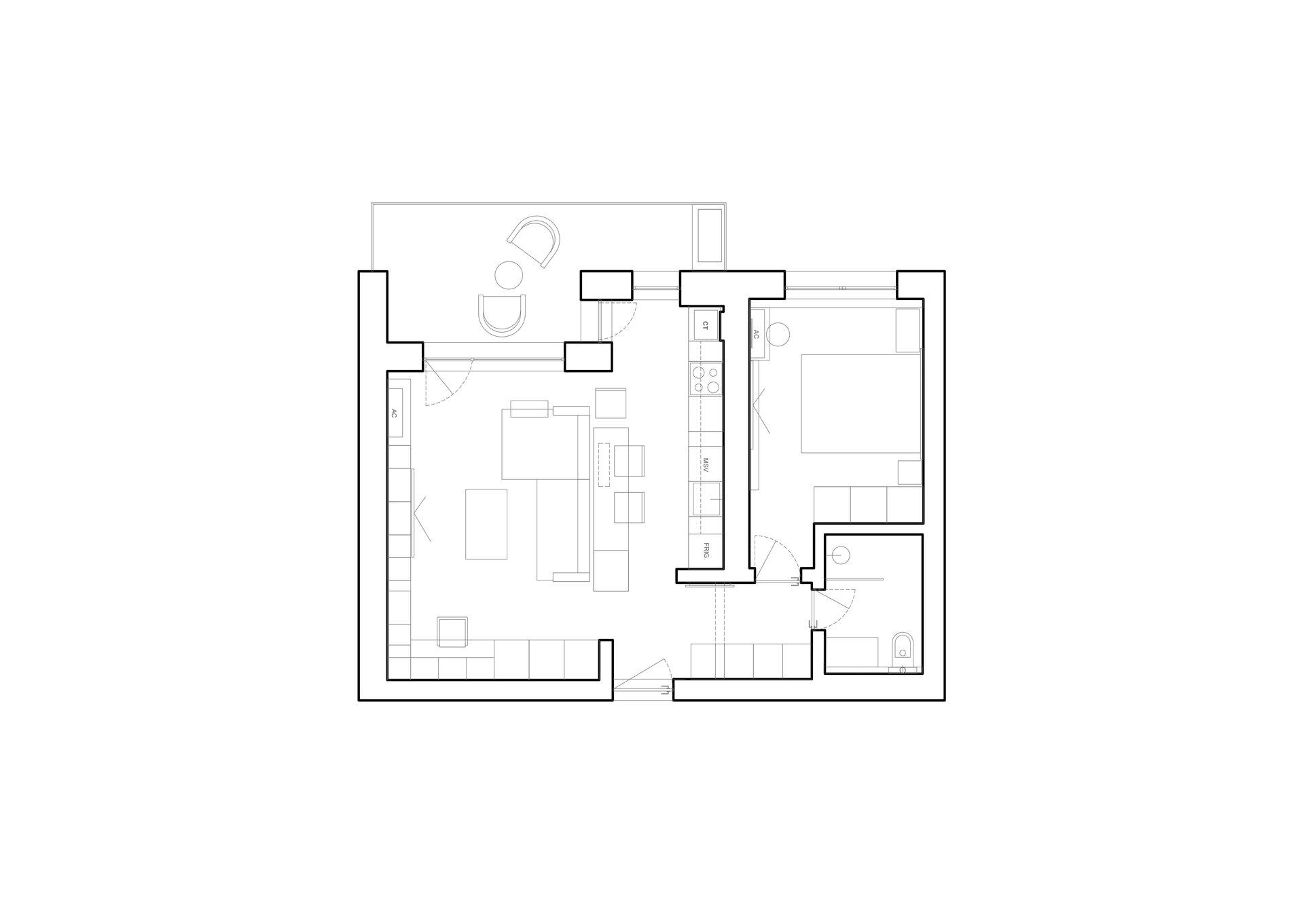
- Nomination for the “Interior Space Architecture / Interior Residential Design” section
Dark2me
Authors’ Comment
The project started by defining a residential concept suitable for a rental apartment function. More specifically, a space that is easily adaptable, functional, neutral, with certain architectural artifices created to add value to the space. Therefore, we chose to apply some principles specific of a functional minimalism, where visual simplicity predominates, everything being built on a completely functional basis where no element is randomly chosen.
A particularity of this project was mainly related to the possibility of slightly changing the initial layout but also creating a customizable design concept for two identical apartments within the same complex. Thus, we managed to create an open space from the former separate kitchen from the living area through a glass partition, and also to introduce a dining area island, which would not have been possible in the initial layout proposed by the developer. In terms of atmosphere, we considered appropriate a minimalist and discreet approach in shades of gray with black accents integrated in different textures, all under adjustable light spots that can create different scenarios depending on the tenants' needs. In terms of materiality, reflective surfaces predominate, whether we are talking about glossy MDF cladding or black glass cladding, strategically positioned in relation to natural light and the various possible scenarios of interaction with the space.
Such an integrated interior design project in which the layout accommodates so many possible functions will ultimately create a space with potential that will be much easier to adapt to the tenants' needs, while these changes will increase the rental and resale value in the future.
- The Room in Front of the Closet
- Phi House
- Baker’s house
- Dark2me
- R6
- Ela Apartment
- House CB
- H97 interiors
- Airbnb Serenity
- Apartment RF
- Santa Ready Home
- AV10
- Gentle Glow
- Subtle simplicity
- House S
- A home for travelers
- “Colour My World Blue” Apartment
- Cat Oasis Apartment
- Marble Mist Project
- Writer’s Den
- IUGE Apartment
- Apartment N
- S apartment
- Tropical Spice
- Strip[p]ed
- AO House
- Color Nude
- Oasis
- Him & Her
- AD Apartment
- United Nations Apartment
- GT Apartment
- Lake House 04 / AZ House
- Lake House no.3 / House cz
- Chic
- D24 Floreasca Apartment
- AR Apartment
- Timpuri Noi Apartment
- Forestside Apartment
- Optimal Power
- Kaleidoscope Voyage
- Verdure Nest
