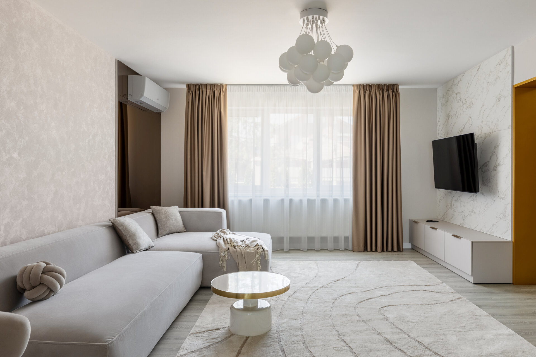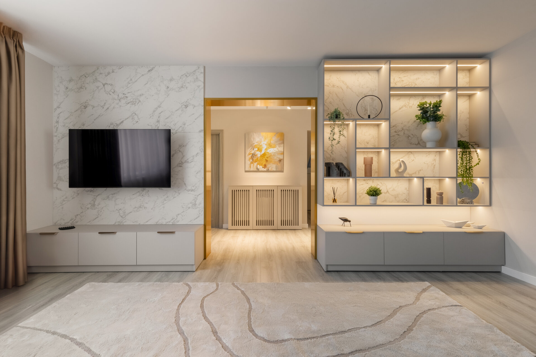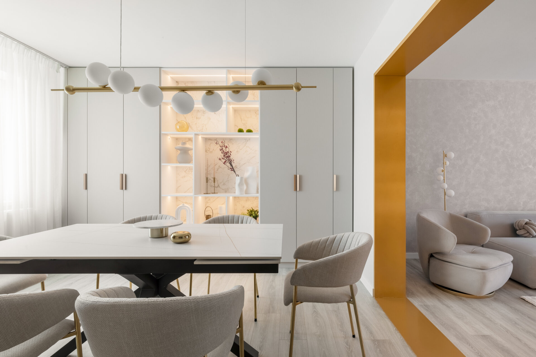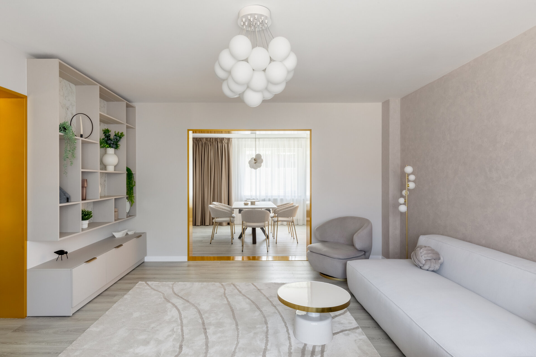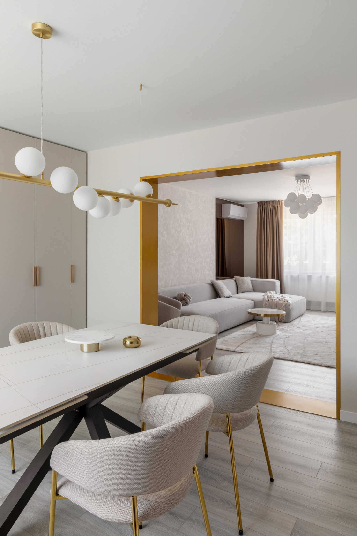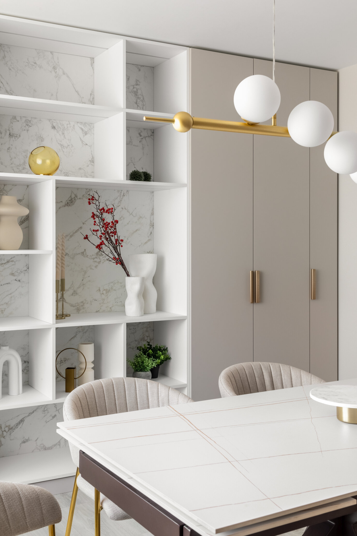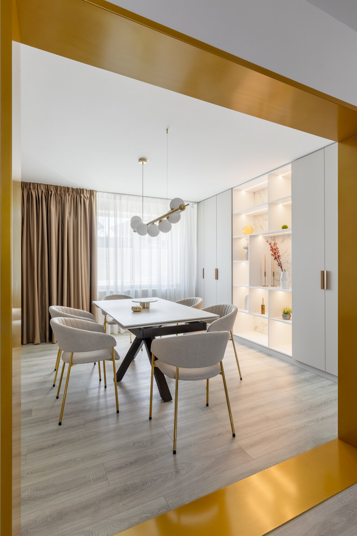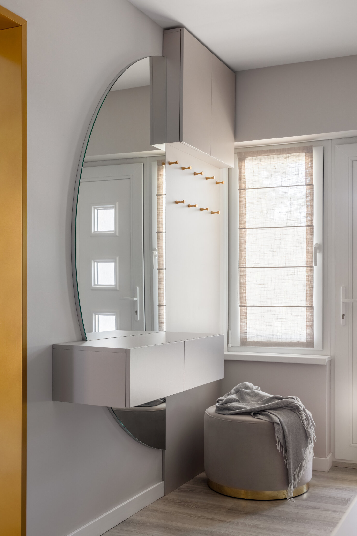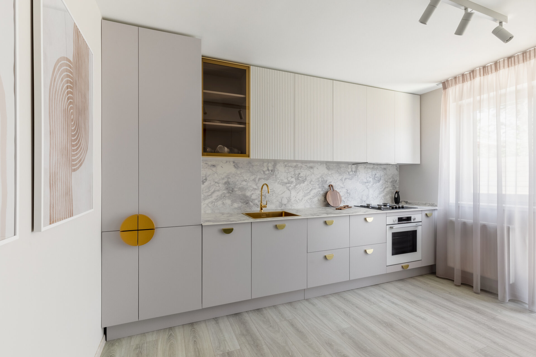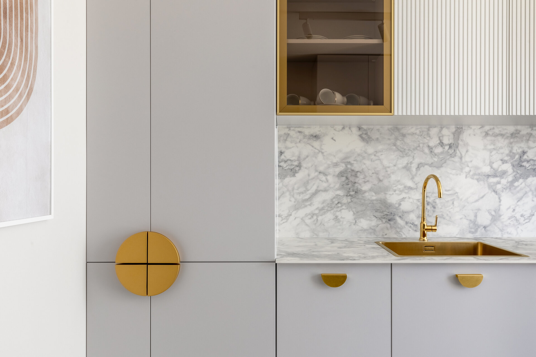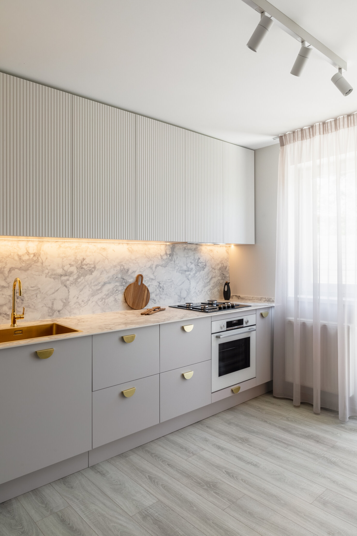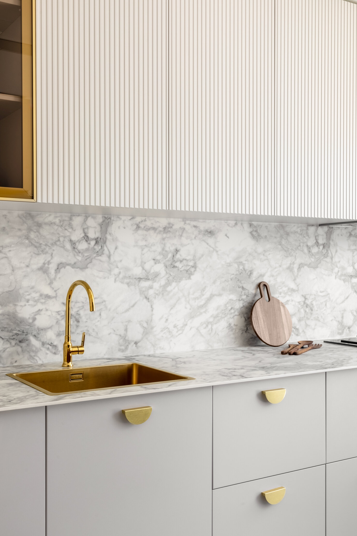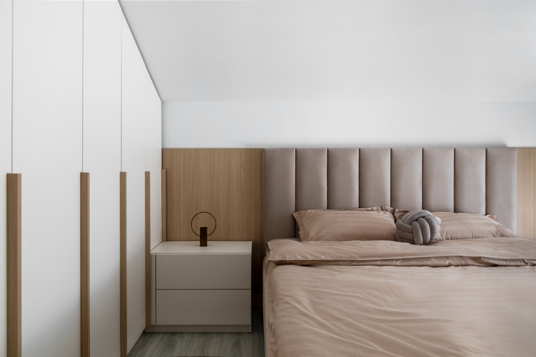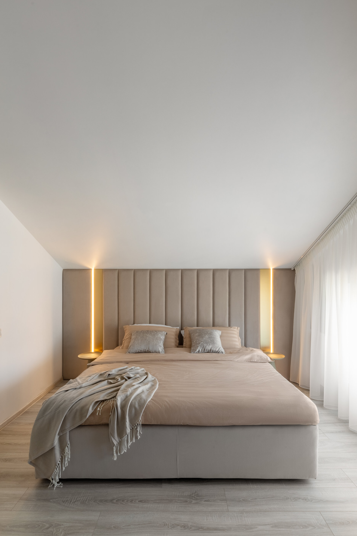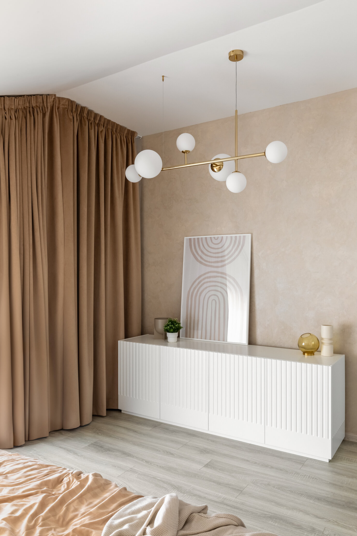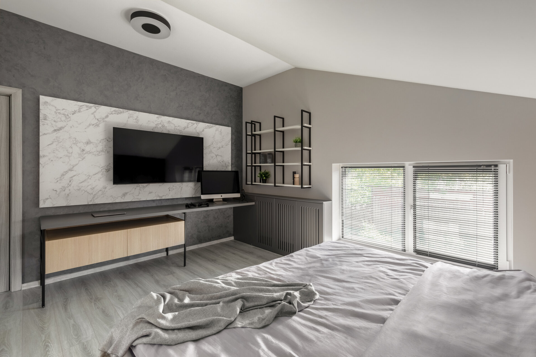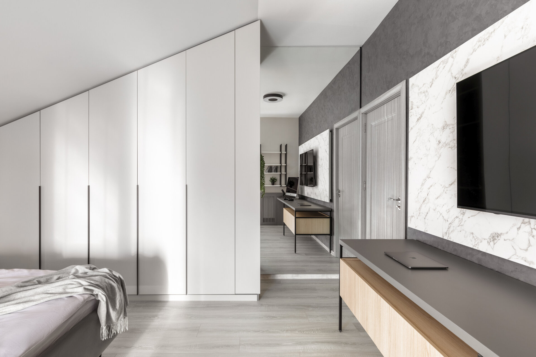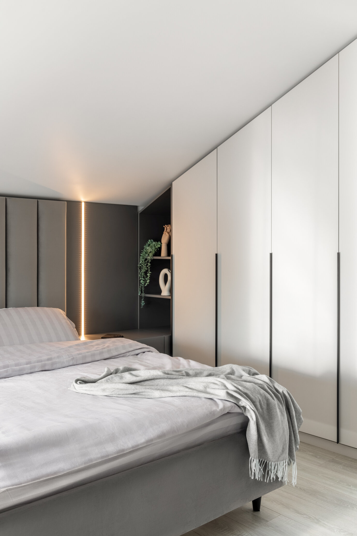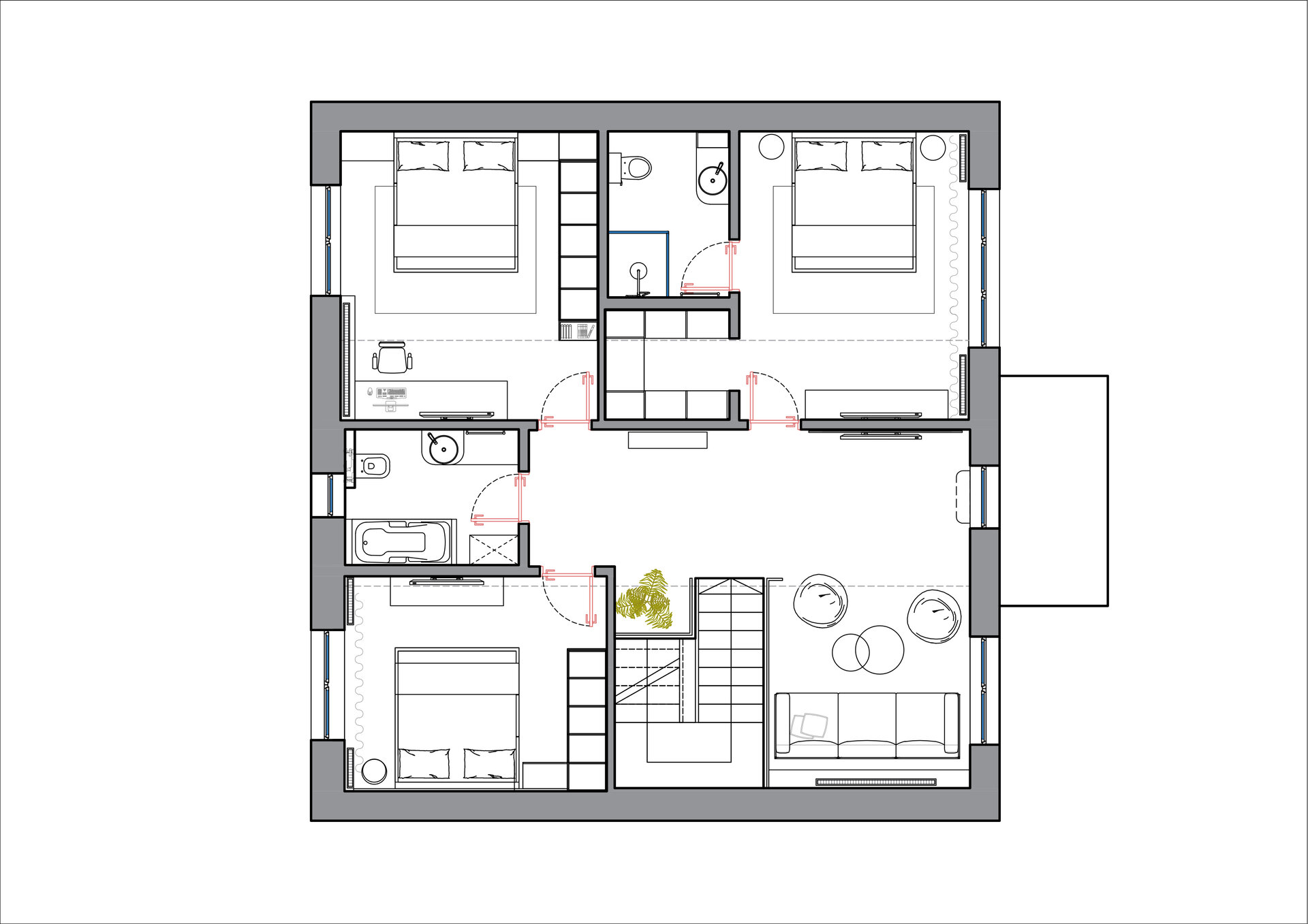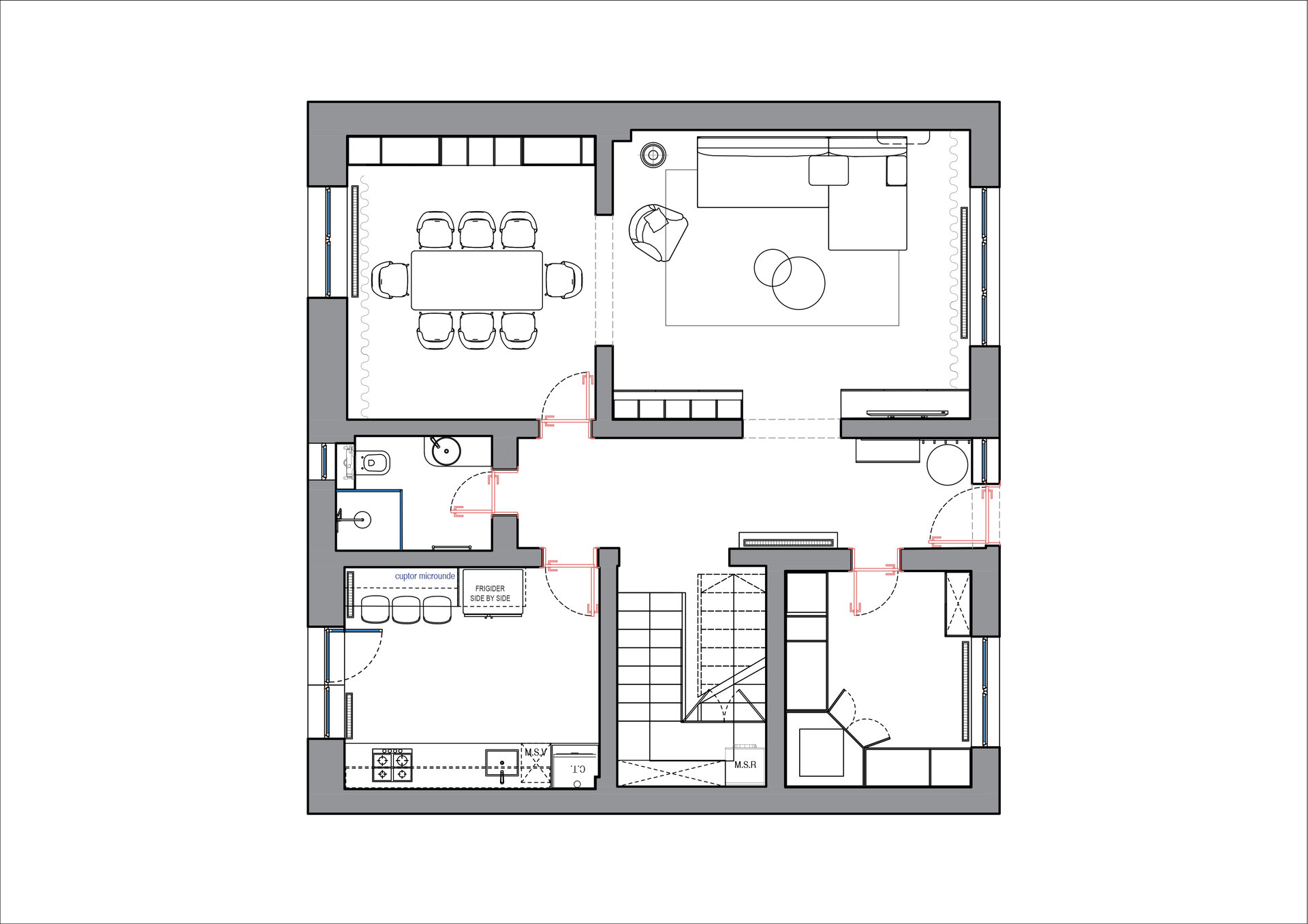
Marble Mist Project
Authors’ Comment
The project involved the interior design of a house with a ground floor and an attic level, located in the northern part of the capital, for a family with a teenager. The clients wanted a contemporary style with a neutral color palette, accented by gold details and marble elements to add a touch of elegance.
The house was already finished when the clients purchased it, but we were able to make significant improvements to the space, the most important intervention being on the ground floor. Here, we created an open-space by removing a partition wall between the living and dining areas, transforming the two rooms into a fluid, open space. This change not only improved the flow between the two functions, but also allowed for the reorganization of the dining area, enabling the integration of a generous table for six, extendable to ten people. Since the clients desired minimal intervention, we preserved as many of the existing finishes as possible. However, after removing the wall, we faced a challenge regarding the continuity of the flooring. To solve this and elegantly frame the new opening, we used a metal band painted in gold, which we extended onto the floor. This detail became a central design element and was repeated to bring symmetry to the opening between the hallway and the living room.
The kitchen, organized on two sides, follows the same stylistic line, using similar tones and materials as the open-space area. One side integrates the boiler, sink, and stovetop, while the opposite side houses the side-by-side refrigerator and a small area for coffee or breakfast.
Upstairs, we created an additional relaxation space in the generous hallway, setting up a second living area and media zone with a sofa, bean bags, and a TV. The other rooms in the attic became bedrooms: the master bedroom, the teenager's bedroom, and a guest room. The sloped ceiling of the attic rooms presented a challenge, but we optimized the space with custom-made furniture.
In the master bedroom, the wall behind the bed was fully upholstered, creating an intimate and cozy effect, despite the lower ceiling height in the bed area. In the teenager's bedroom, the bed area extends into the wardrobe, while the opposite wall features the desk and TV. To personalize the room according to the boy's preferences, we opted for a darker color palette while maintaining elegance through subtle marble inserts.
In essence, through the neutral color palette, marble accents, and gold details, we added an extra layer of refinement to the space. Decorative paint and smoked cognac mirrors completed the design, creating an interior that is both elegant and functional.
- The Room in Front of the Closet
- Phi House
- Baker’s house
- Dark2me
- R6
- Ela Apartment
- House CB
- H97 interiors
- Airbnb Serenity
- Apartment RF
- Santa Ready Home
- AV10
- Gentle Glow
- Subtle simplicity
- House S
- A home for travelers
- “Colour My World Blue” Apartment
- Cat Oasis Apartment
- Marble Mist Project
- Writer’s Den
- IUGE Apartment
- Apartment N
- S apartment
- Tropical Spice
- Strip[p]ed
- AO House
- Color Nude
- Oasis
- Him & Her
- AD Apartment
- United Nations Apartment
- GT Apartment
- Lake House 04 / AZ House
- Lake House no.3 / House cz
- Chic
- D24 Floreasca Apartment
- AR Apartment
- Timpuri Noi Apartment
- Forestside Apartment
- Optimal Power
- Kaleidoscope Voyage
- Verdure Nest
