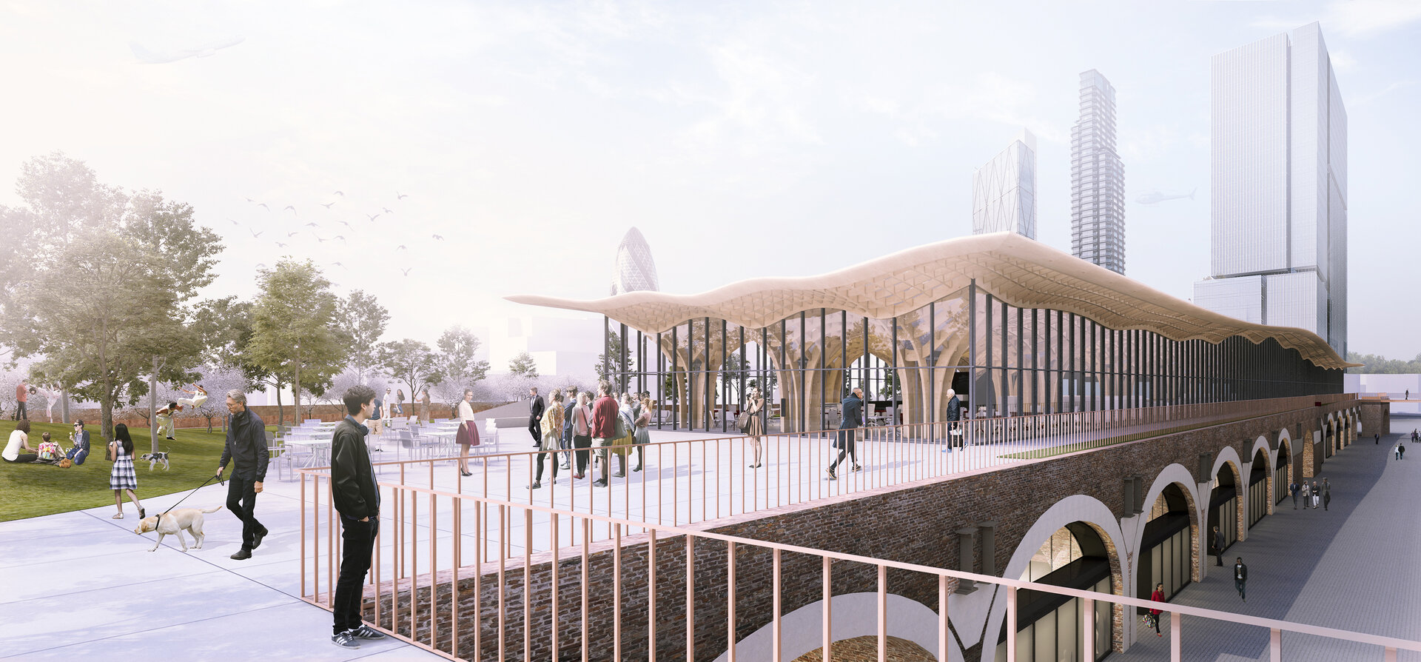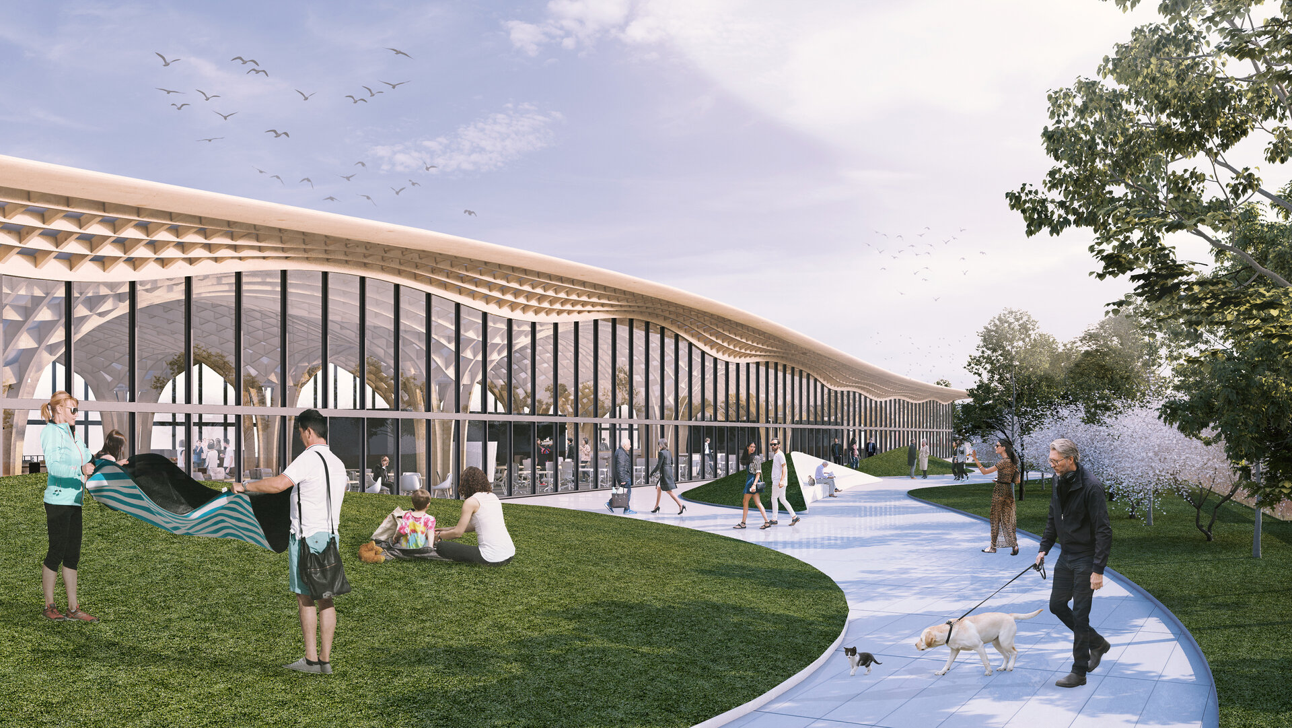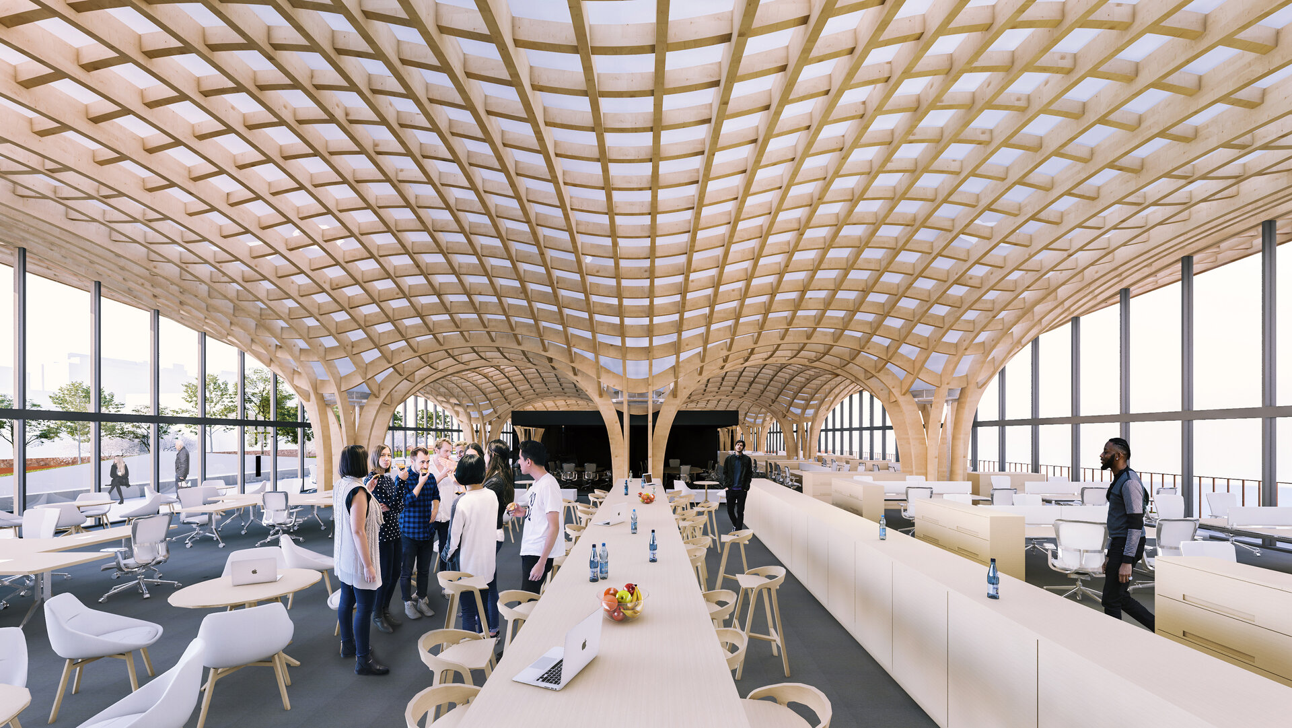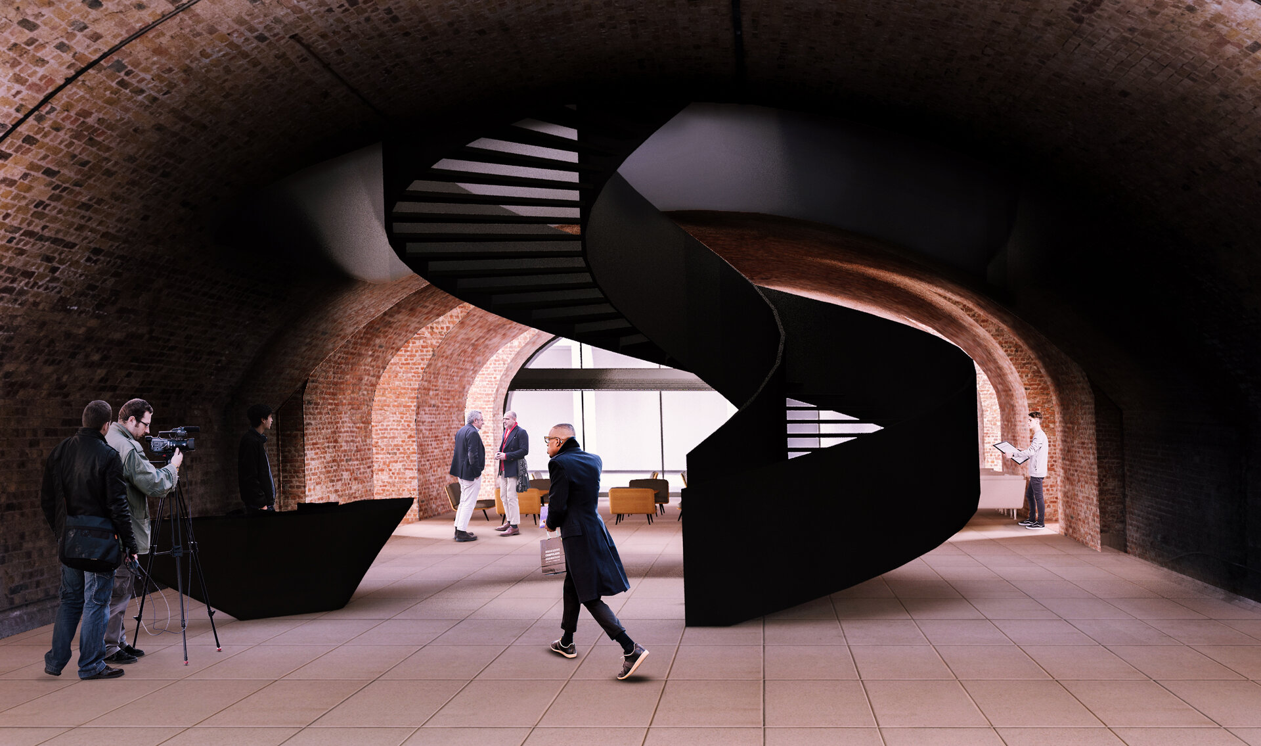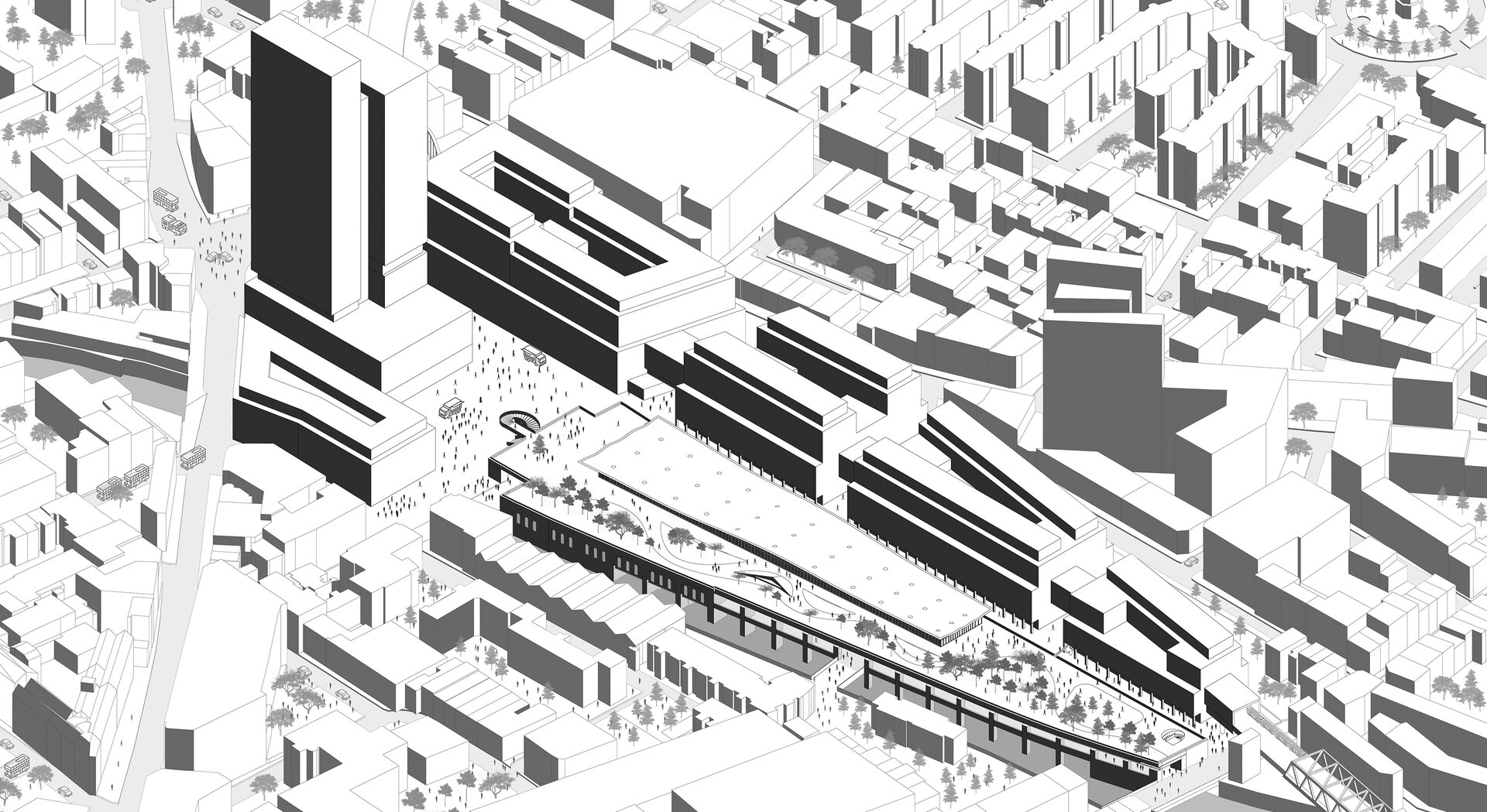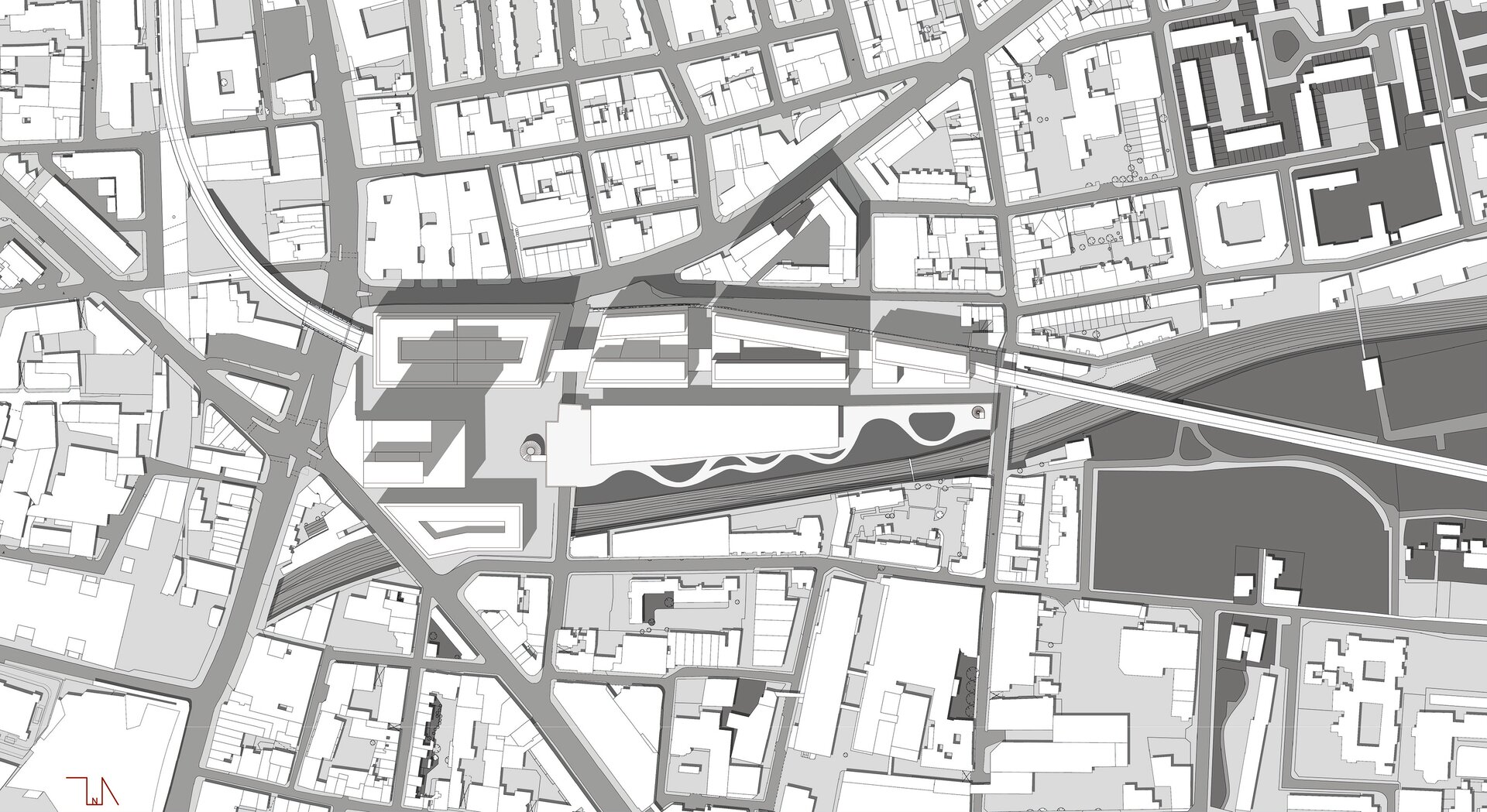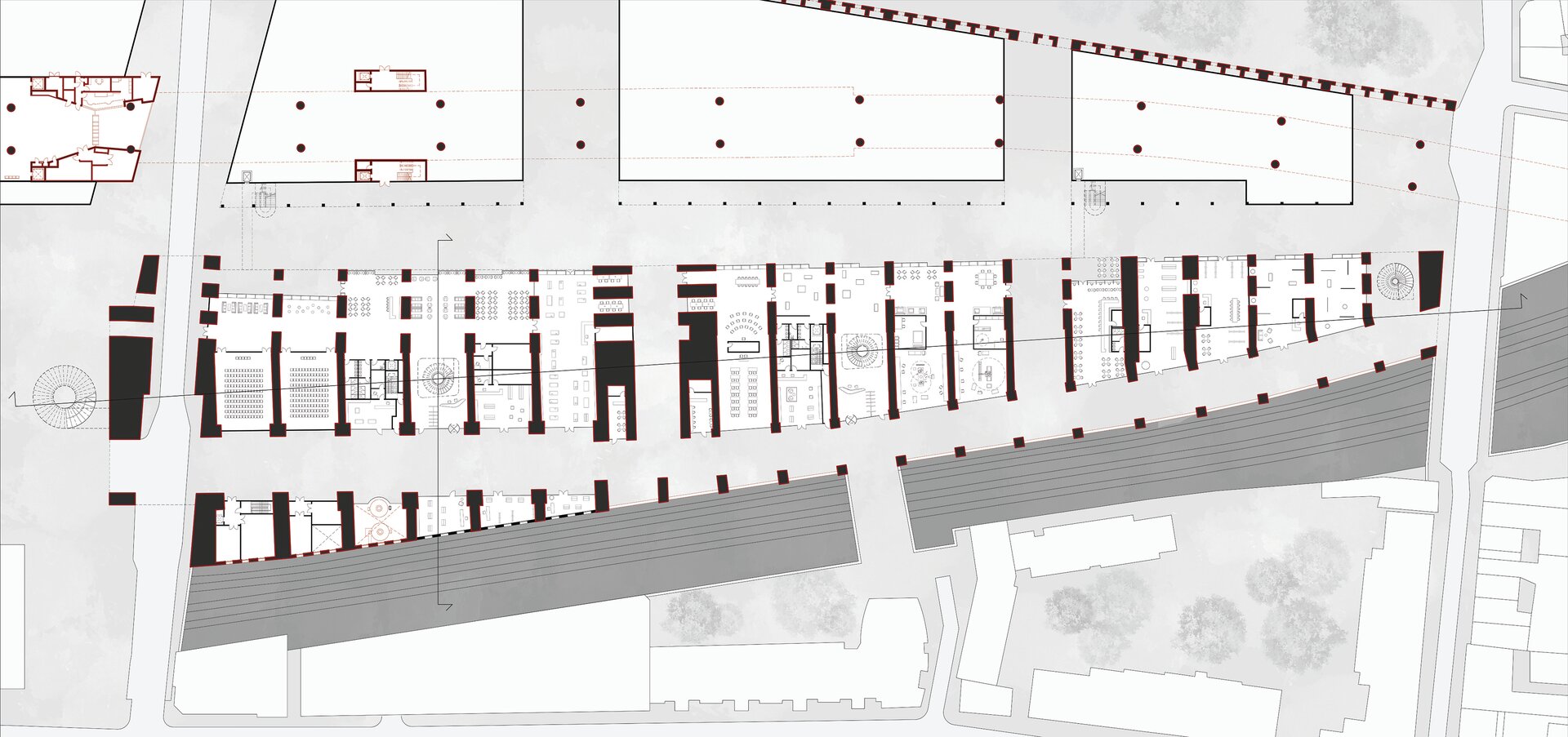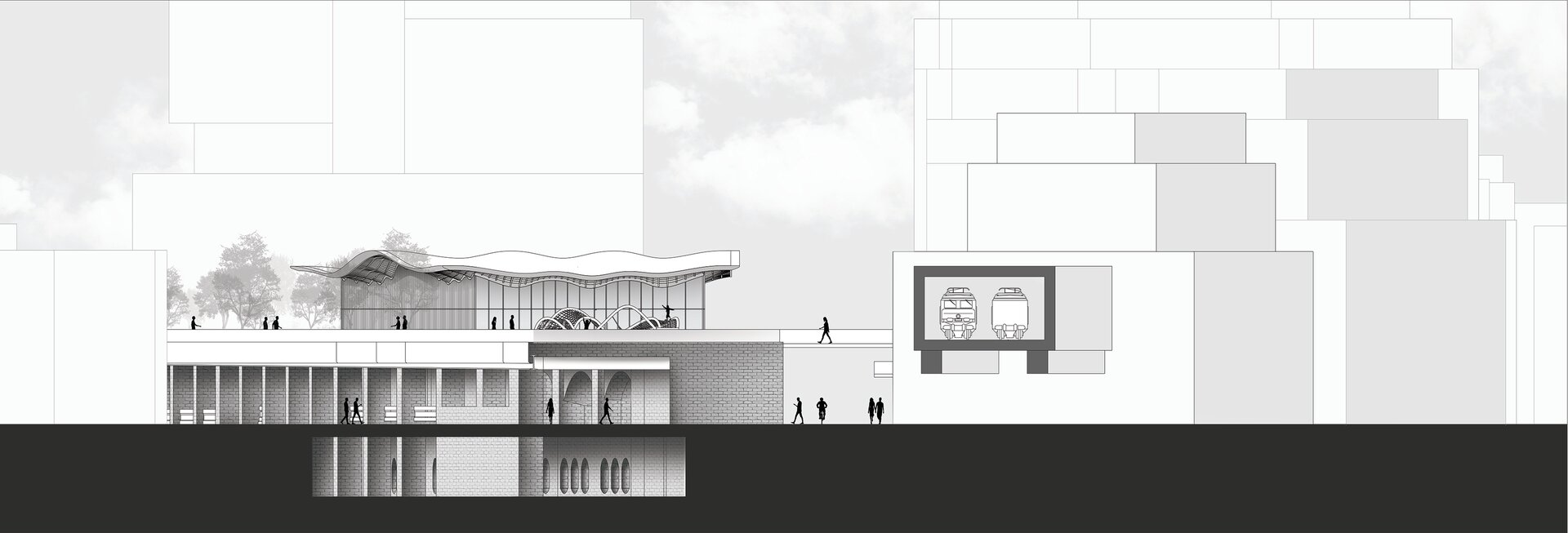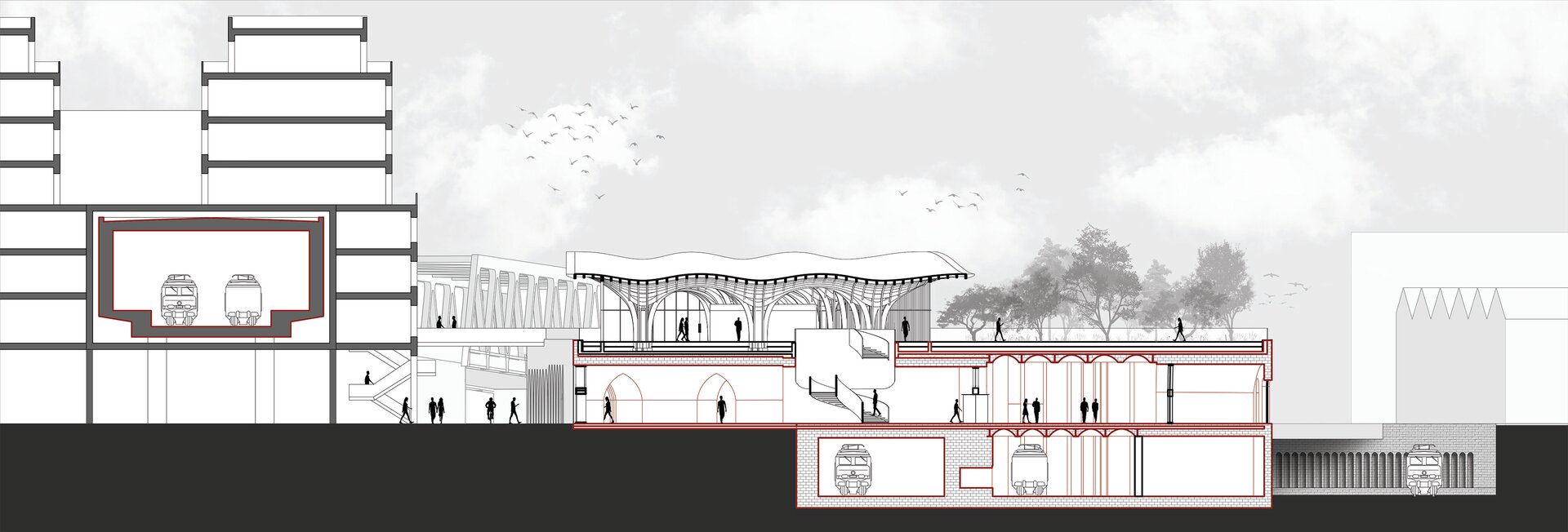
Creative Industries Factory in London
Authors’ Comment
Bishopsgate Goods Yard covers an area of approximately 4.7 hectares and is located between the northern edge of London and the diverse neighborhoods of Shoreditch, Spitalfields and Banglatown. Due to the contextual placement and historical importance, it has the potential to become one of the most vibrant zones of the city, simply by generating a new and dynamic mixed-use quarter with continuous use. Through the project, the site will reconnect the wider area by providing new exciting positive and negative spaces, both of them perfectly integrated with the local historical and social contexts. The architectural program of the project resembles to the needs of the local community, being structured in an innovation center where companies related to creative industries can develop and manufacture future ways of living and most importantly a space where humans with different kind of interests can directly and indirectly interact and in consequence grow their research and prototypes. In other words, the project will provide both the tools and space for the interested creative humans, in order to participate in a future complex community where science and permanent evolution is above all. The proposed structure is an act of fealty to the existing components of the Bishopsgate Goods Yard, which represents one of the earliest examples of a railway station, being built-in 1840. The project aims to respect the existent by taking its core features and systematically redefine them by a complex reinterpretation of both form and materials. In other words, the proposed object is compelled to both interact tangibly with the existent and to propose a future view upon human communities by using innovative construction technologies. In conclusion, a building that was, is and will be specific to the First Industrial Revolution will be redefined by adding an extension. This very extension will not only born a futuristic habitat for the now human, but it will allow the human to be aware of its past, present and most importantly future. Philosophically, the new architectural object aims to convey both tangibly and intangibly a timeline in which the human is destined to evolve by designing artifacts that later redesign the human. The project is defined as a new architectural language that captures the essential particularity of the zone by putting the human's creative habit on the pedestal, juxtaposing intangible connection and tangible contrast to create a holistic inclusive approach, which all together comes in conjunction to deliver a powerful architectural message.
- Beyond the ruin. The conversion of the former tobacco warehouse of Isaccea
- Balneo-physio-therapeutic recovery center. Extension of Sylva Villa, Băile Govora
- Shelter with dignity
- The Bucharest City Loop
- Fort 13 Jilava. Political repression museum and research center
- Activating industrial premises – Student Center
- Hotel at Capidava
- Palaeontology research and visitor center – Hațeg District
- Memorial for the jews of Bukovina
- Agri-Park on the Nikolics domain
- Johann Michael Haydn Music Institute
- Creative Industries Factory in London
- Urban Cistern, Amman
- Refunctionalization and extension of the former sanatorium for border guards, Herculane Baths. Centre for body-mind treatment and accomodation
- “Țara Hațegului” International UNESCO Geopark. Fragments. Territorial diversity path
- The Roundhouse: built heritage academy
- Equestrian center of recovery and leisure on the former racecourse of “Nicolae Romanescu” park
- House of Movement. Ballet school and performing arts center in Bucharest
- Lacustrine Resort. The Danube River at Corabia
- Ludoteca
- Extension of the Baths ensamble, Băile Govora
- Drama Memorial
- New Public Architecture as Infill in Historical Context, Bucharest
- ECORIUM Local ecosystem research center
- Artist in Residence – Nae Petrescu Houses – Plantelor Street No. 56-58
- Extention of Public School of Arts and Crafts
- The Castle with Unicorns. Reactivation through school, arts and crafts of the Kornis Castle Ensemble in Mănăstirea Village
- House of games
- A New City Center – Conversion of the Pozzi Ceramic Factory, Laveno, Italy
- Urban Revitalization – Calea Moșilor
- Archaeological cultural center in the Constanta Peninsula
- Lapidarium. Extension of “Vasile Pârvan” Institute of Archaeology, Bucharest
- Pavilion complex within the “Măgura” sculpture camp, Buzău
- Recovery, revitalisation and insertion. Creative hub
- Integration through co-presence – Câmpulung Cultural Center
- C.U.B. Urban revitalization through social inclusion and cultural diversity
- Spatial Connections and Functional Conversion of Customs Warehouse, Bucharest
- ARTnEST – Performing Arts Center on Calea Victoriei
- Trauma and continuity – National Jewish museum, Victory Square, Bucharest
- Technological transformation hub
- The Enchanted Gardens of Ada Kaleh
- The revitalization of the Filipescu Park, Cultural Park Filipescu
- Terry Winery, Dragasani
- Mixed-function tower building (offices-hotel)
- Elca Market Square, Craiova
- The regeneration of Textila Factory
- Via Golden Quadrilateral. C Area. The Flow of Memory in Buciuman Cultural Landscape
