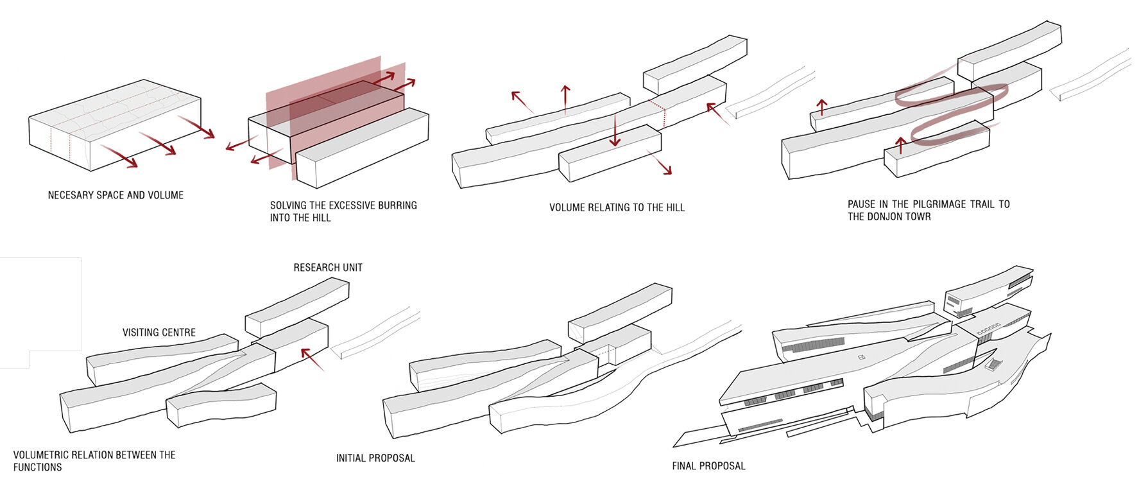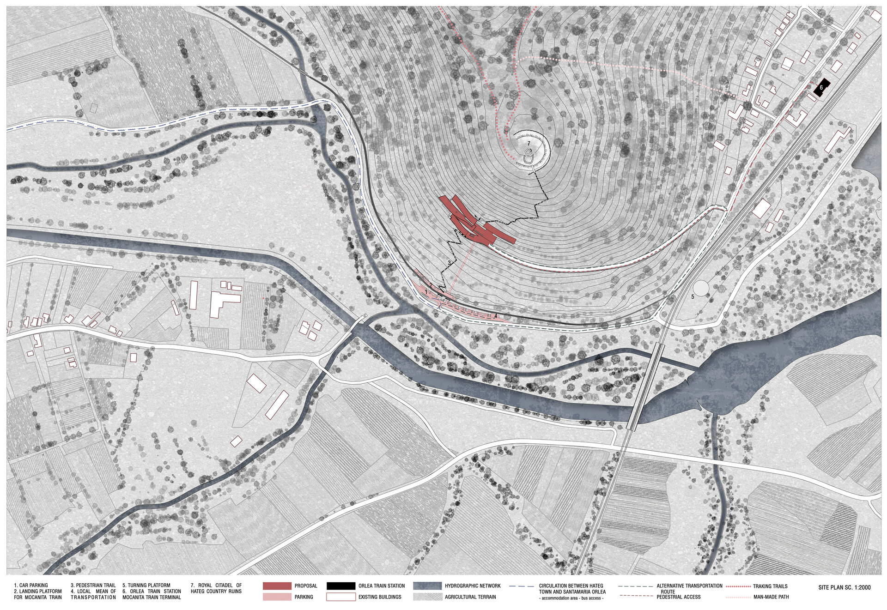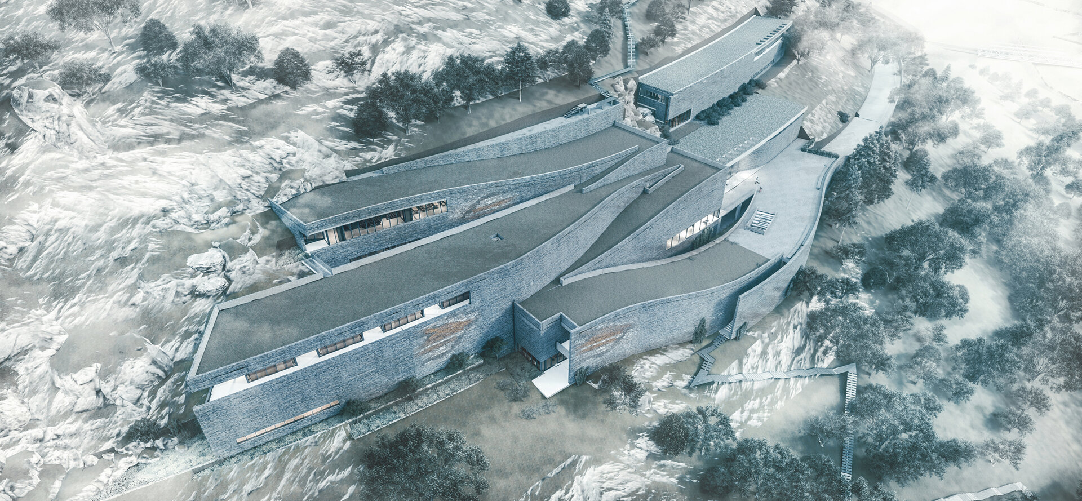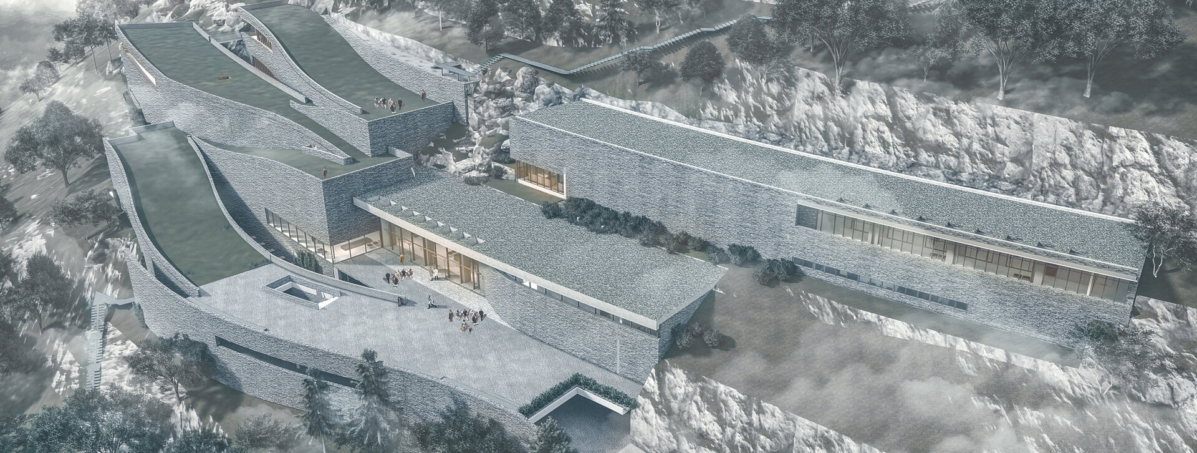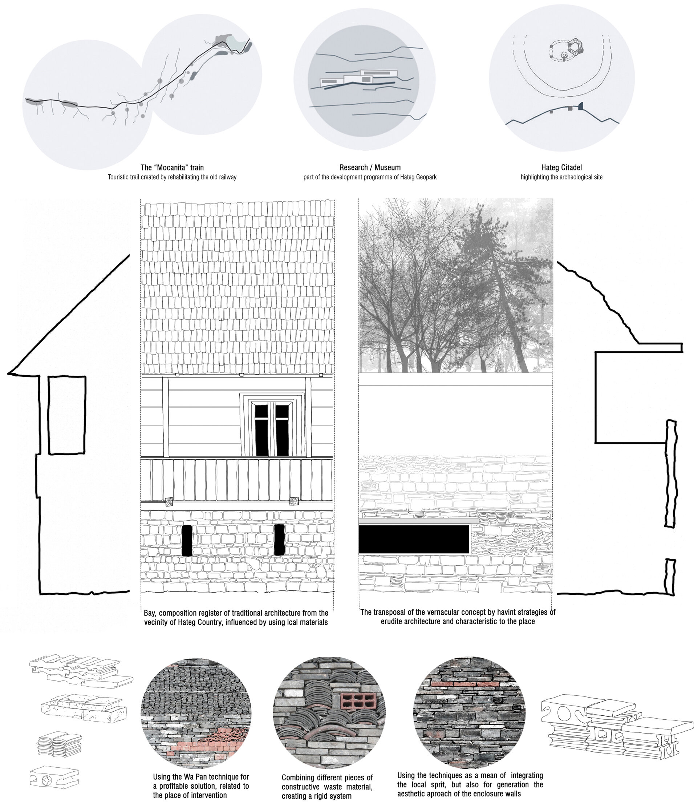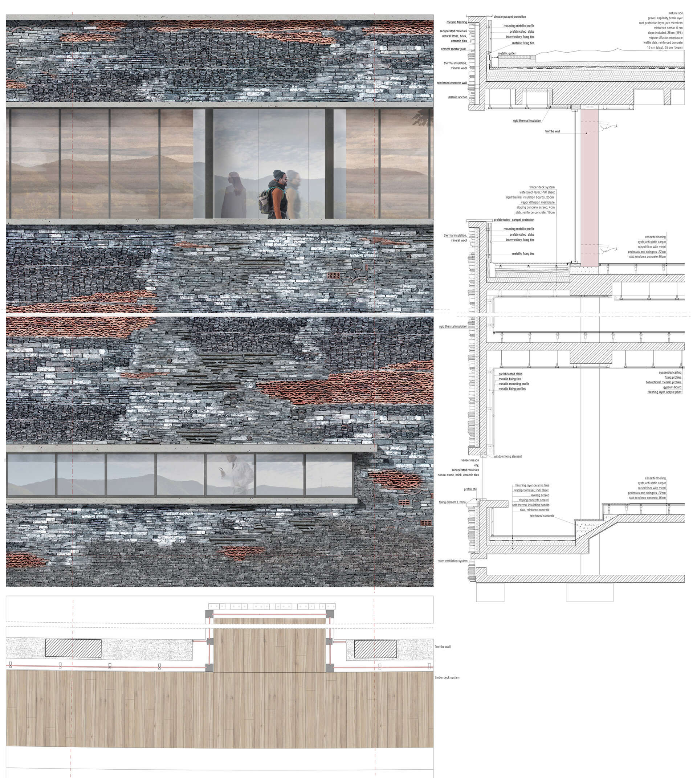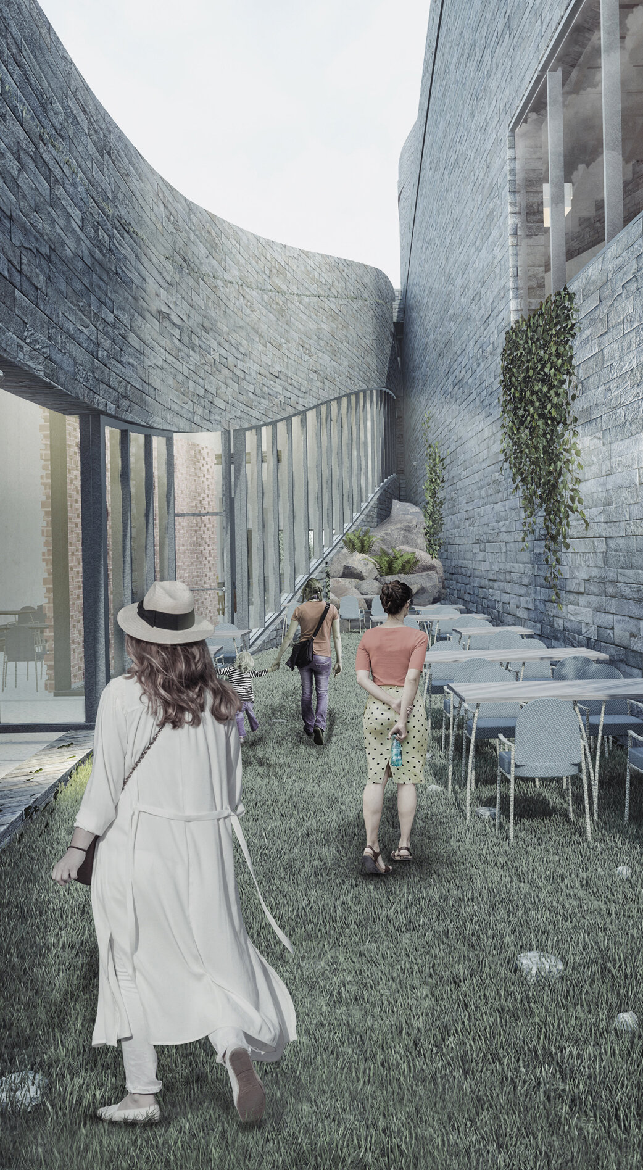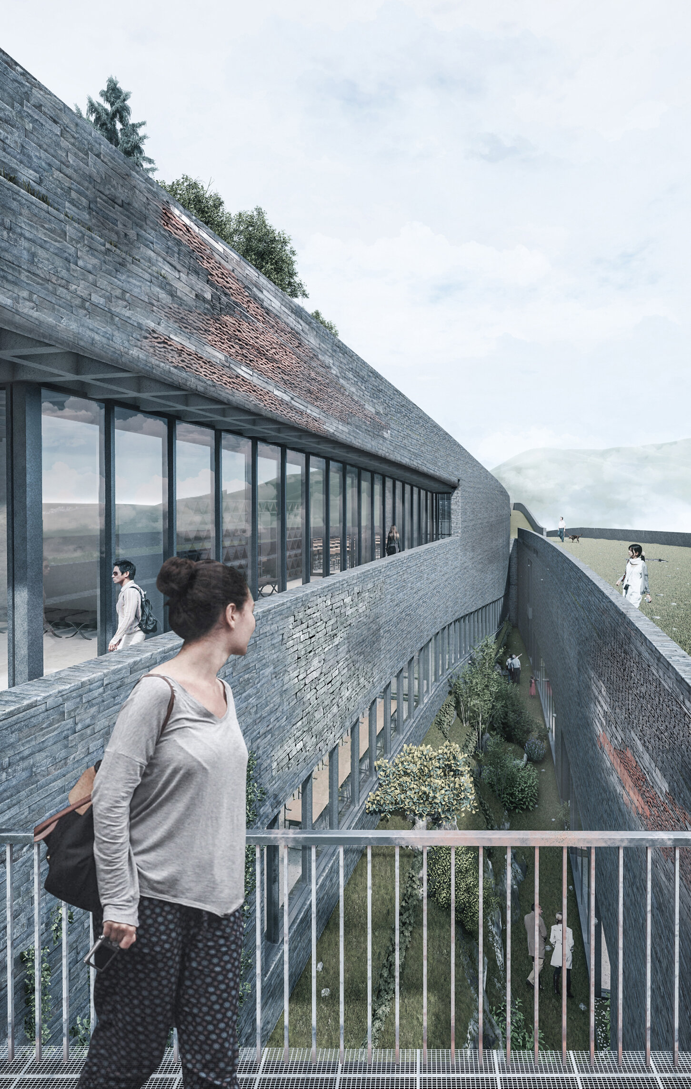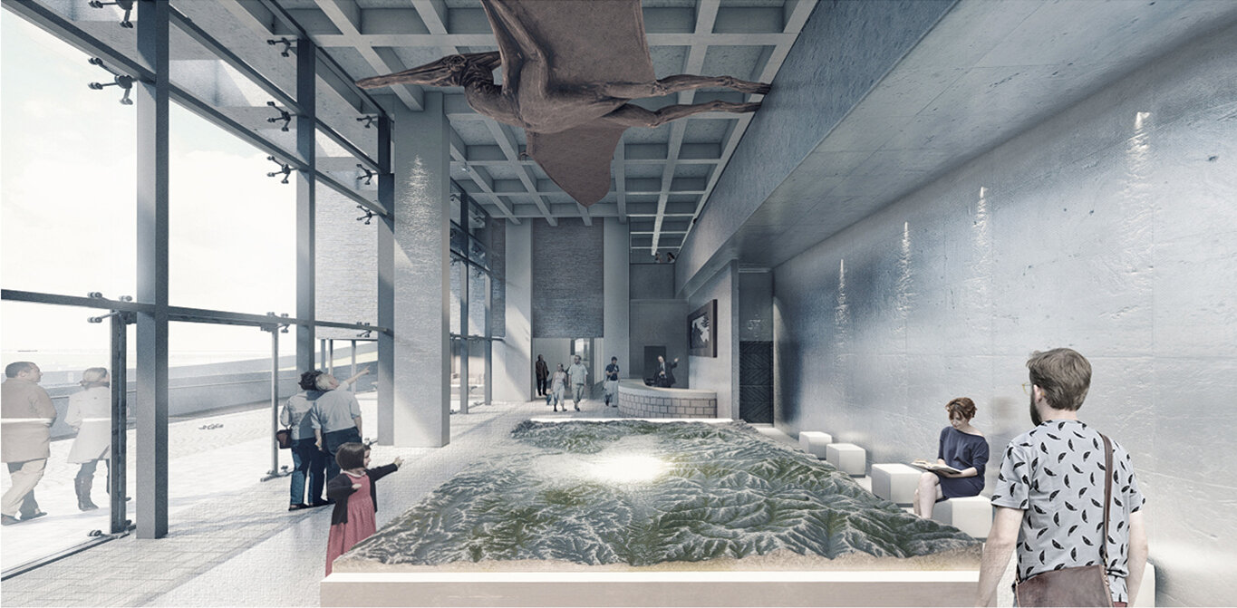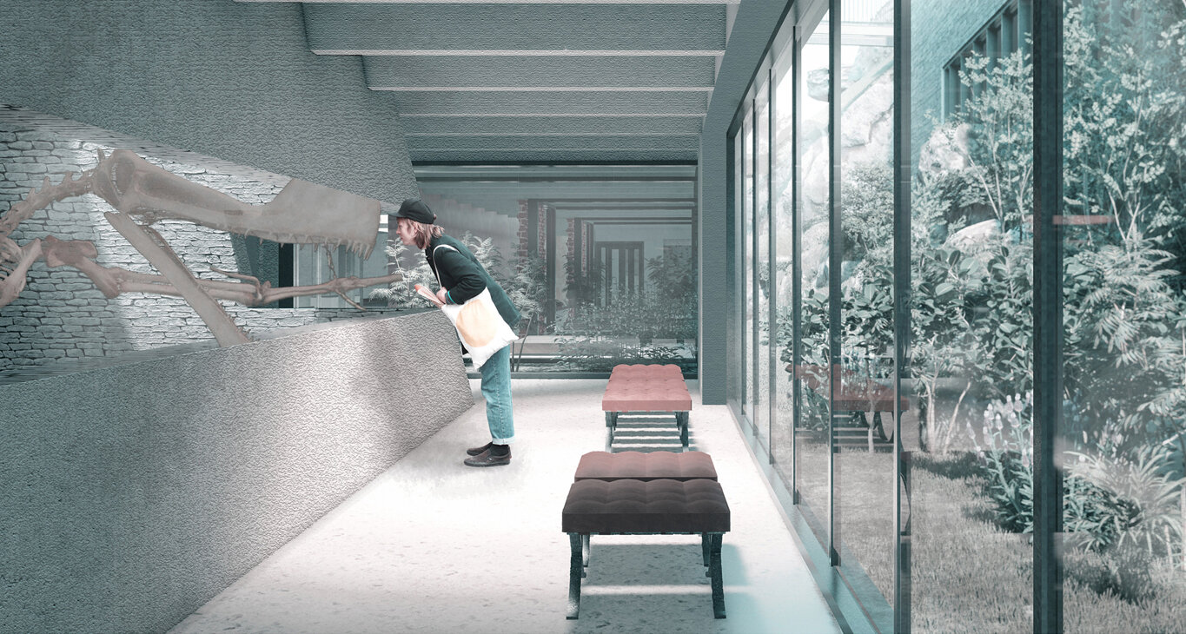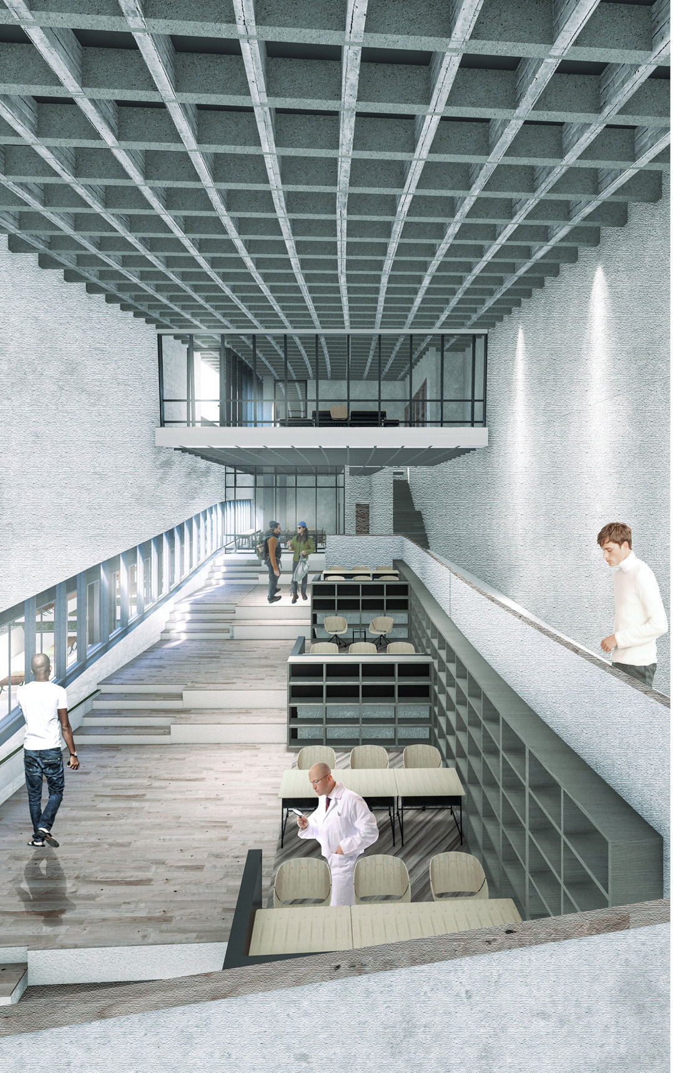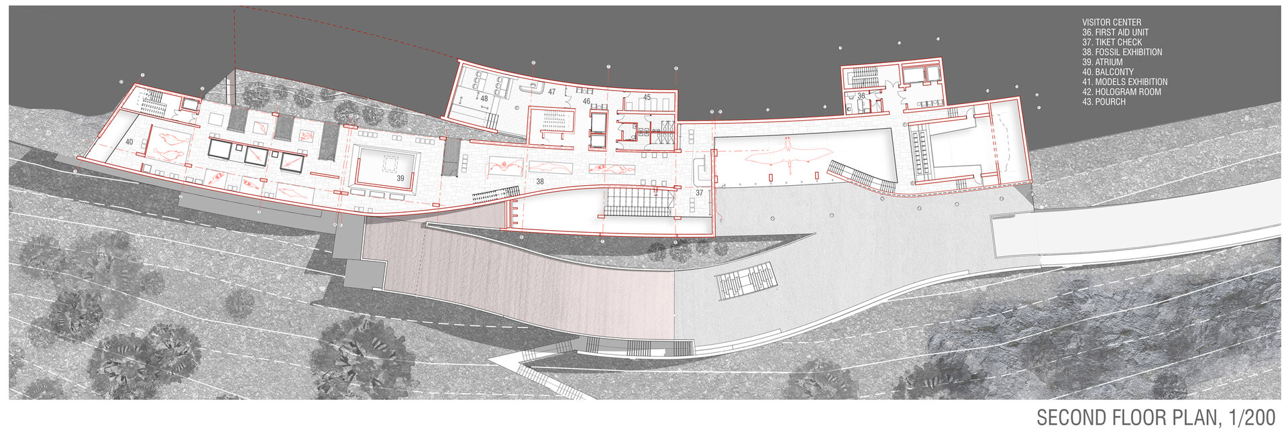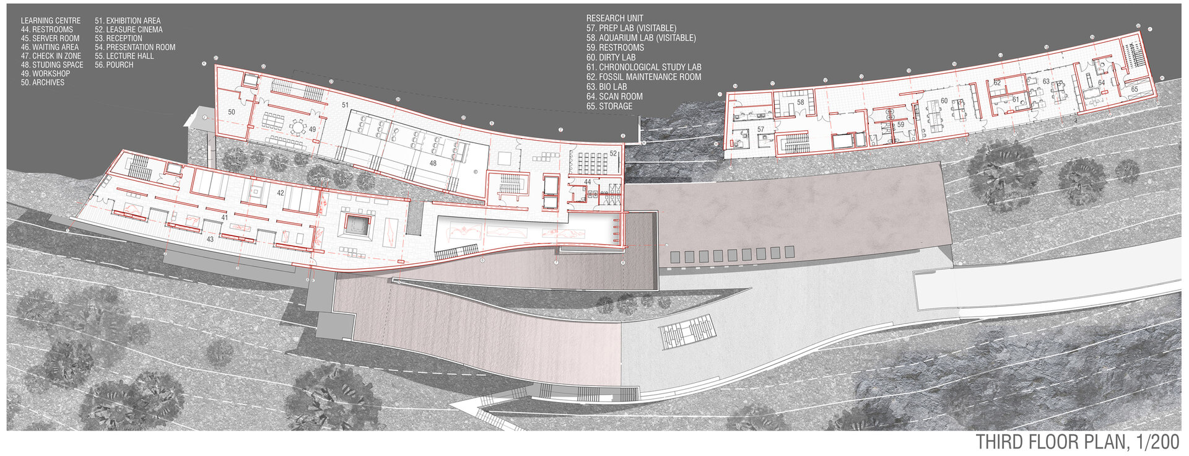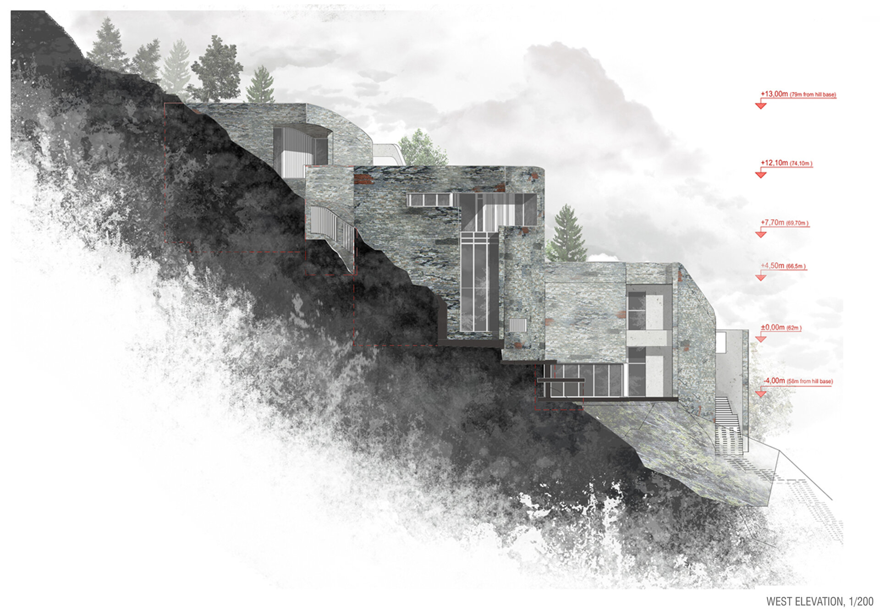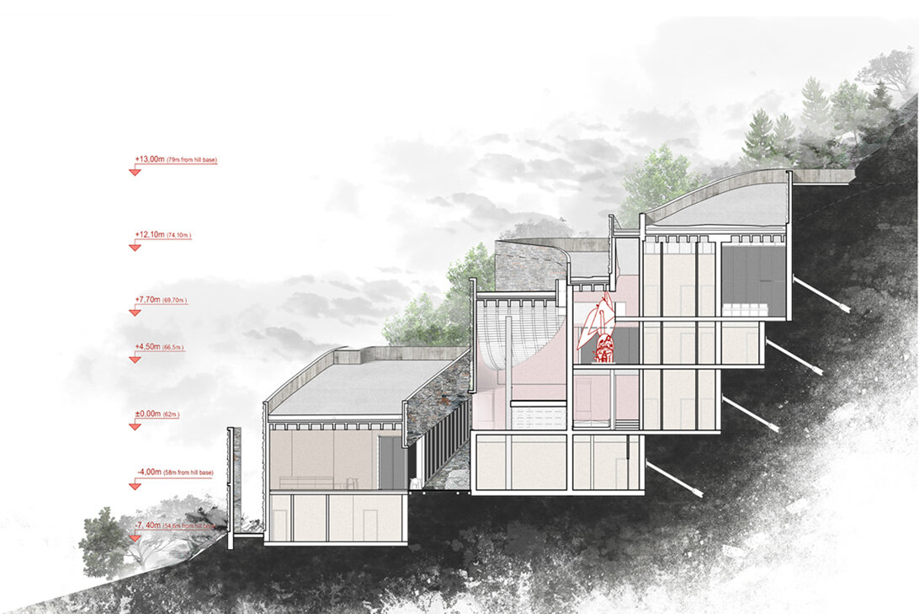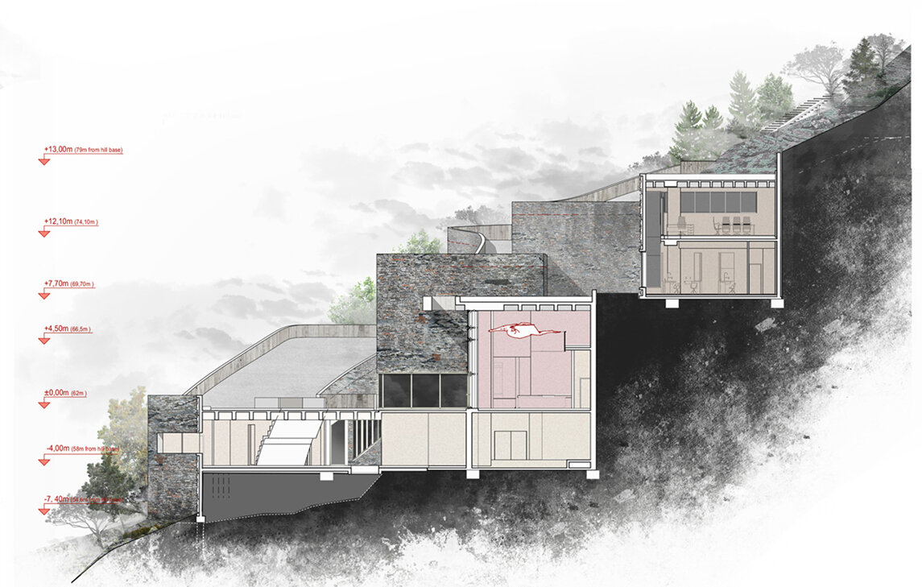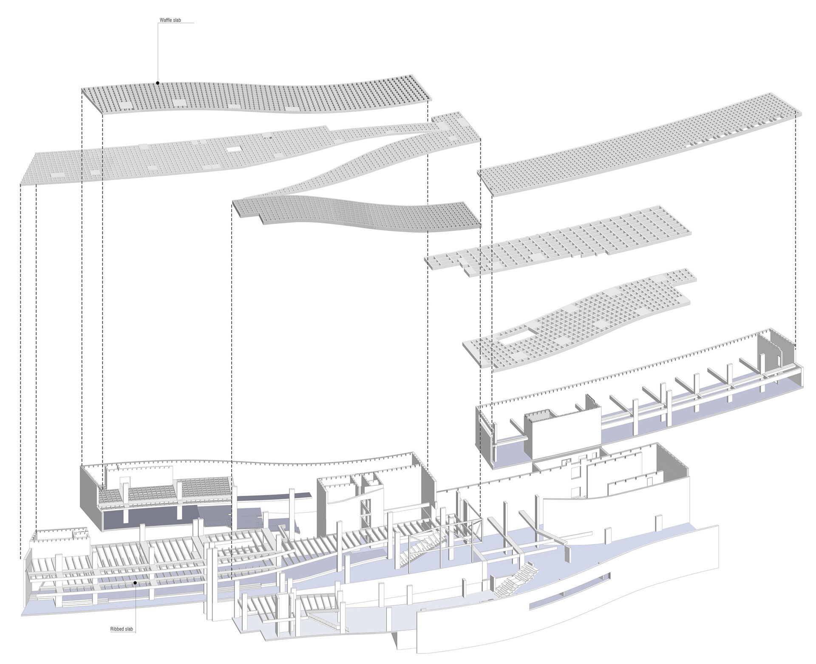
Palaeontology research and visitor center – Hațeg District
Authors’ Comment
The theme of the diploma project is centered around the intention of highlighting the touristic potential of Hateg Country Dinosaurs Park, being the only geopark in Romania integrated in the global network of geoparks of UNESCO. The importance of this geopark is recognised on an international, because of the fossils and dwarf dinosaurs. Orlea Hill is situated next to the main access way to into the geopark, benefits from the presence of an donjon tower. The project proposes the creation of a landmark-like object which can function and activate the geopark during the entire year. Positioning on the slope is influenced by the visibility towards the geopark, thus creating a connection between the visiting and research centre proposed and the fossil sites.
Building on a hill formed by metamorphic rocks raises the problem of carving the stone, so that avoiding such diggings is the first element which shapes the architectural solution, by influencing the prolonging of the needed surface generated by the museum and research programmes. The newly introduced architectural bar-like objects are relating to the topographical characteristics of the site and respecting in the same type the ratio and registers of the traditional stone house in Hateg country. The concept of pilgrimage to the citadel and the idea of fortification are elements that modify the volume.
A sustainable manner to integrate in the local specificity, borrowing principles from the critical regionalism, is to use the technique Wa Pan, a modality of finishing the exterior walls by reusing recovered building materials, amplifying once more the idea of fortification.The architectural solution becomes an object which can be experienced trough the exhibition space or traversing the entire envelope which becomes a promenade path which relates to the interior space via glassed surfaces facing the introverted courtyards. The exhibition area is connected to a learning centre designed for the volunteers, specialists and tourists all together.
The research unit is integrated in a separate building, connected to the visiting centre only by an underground circulation node. The solution is defined by the ratio of the voids in the reception area and the research unit, which are visually detached from the ensemble. In the end, the museum area can be perceived as a citadel covered by a walkable ribbon which fragments the steep route and transforms it in a promenade space from which one can look towards the geopark.
- Beyond the ruin. The conversion of the former tobacco warehouse of Isaccea
- Balneo-physio-therapeutic recovery center. Extension of Sylva Villa, Băile Govora
- Shelter with dignity
- The Bucharest City Loop
- Fort 13 Jilava. Political repression museum and research center
- Activating industrial premises – Student Center
- Hotel at Capidava
- Palaeontology research and visitor center – Hațeg District
- Memorial for the jews of Bukovina
- Agri-Park on the Nikolics domain
- Johann Michael Haydn Music Institute
- Creative Industries Factory in London
- Urban Cistern, Amman
- Refunctionalization and extension of the former sanatorium for border guards, Herculane Baths. Centre for body-mind treatment and accomodation
- “Țara Hațegului” International UNESCO Geopark. Fragments. Territorial diversity path
- The Roundhouse: built heritage academy
- Equestrian center of recovery and leisure on the former racecourse of “Nicolae Romanescu” park
- House of Movement. Ballet school and performing arts center in Bucharest
- Lacustrine Resort. The Danube River at Corabia
- Ludoteca
- Extension of the Baths ensamble, Băile Govora
- Drama Memorial
- New Public Architecture as Infill in Historical Context, Bucharest
- ECORIUM Local ecosystem research center
- Artist in Residence – Nae Petrescu Houses – Plantelor Street No. 56-58
- Extention of Public School of Arts and Crafts
- The Castle with Unicorns. Reactivation through school, arts and crafts of the Kornis Castle Ensemble in Mănăstirea Village
- House of games
- A New City Center – Conversion of the Pozzi Ceramic Factory, Laveno, Italy
- Urban Revitalization – Calea Moșilor
- Archaeological cultural center in the Constanta Peninsula
- Lapidarium. Extension of “Vasile Pârvan” Institute of Archaeology, Bucharest
- Pavilion complex within the “Măgura” sculpture camp, Buzău
- Recovery, revitalisation and insertion. Creative hub
- Integration through co-presence – Câmpulung Cultural Center
- C.U.B. Urban revitalization through social inclusion and cultural diversity
- Spatial Connections and Functional Conversion of Customs Warehouse, Bucharest
- ARTnEST – Performing Arts Center on Calea Victoriei
- Trauma and continuity – National Jewish museum, Victory Square, Bucharest
- Technological transformation hub
- The Enchanted Gardens of Ada Kaleh
- The revitalization of the Filipescu Park, Cultural Park Filipescu
- Terry Winery, Dragasani
- Mixed-function tower building (offices-hotel)
- Elca Market Square, Craiova
- The regeneration of Textila Factory
- Via Golden Quadrilateral. C Area. The Flow of Memory in Buciuman Cultural Landscape
