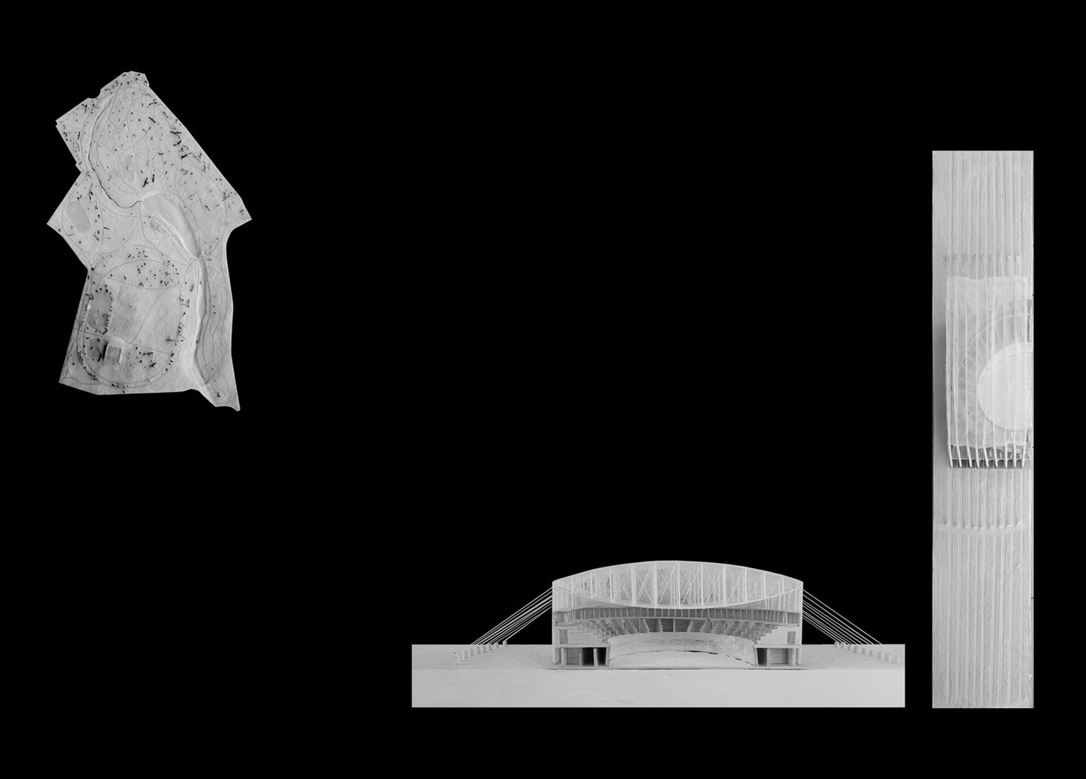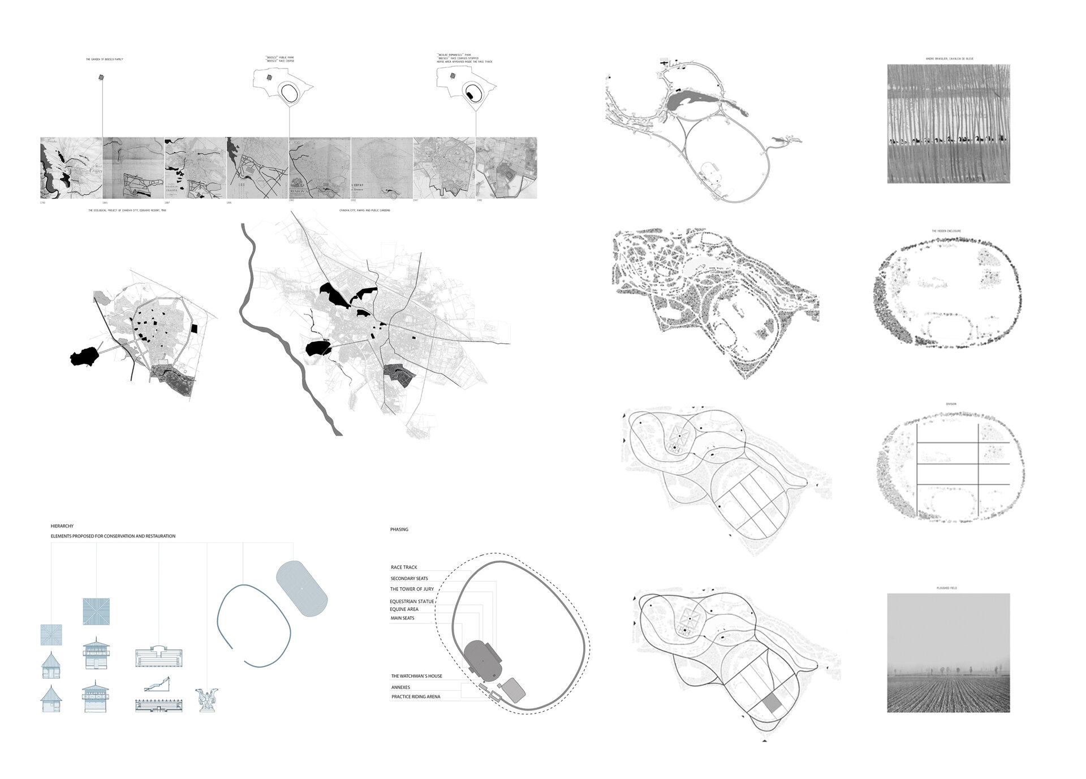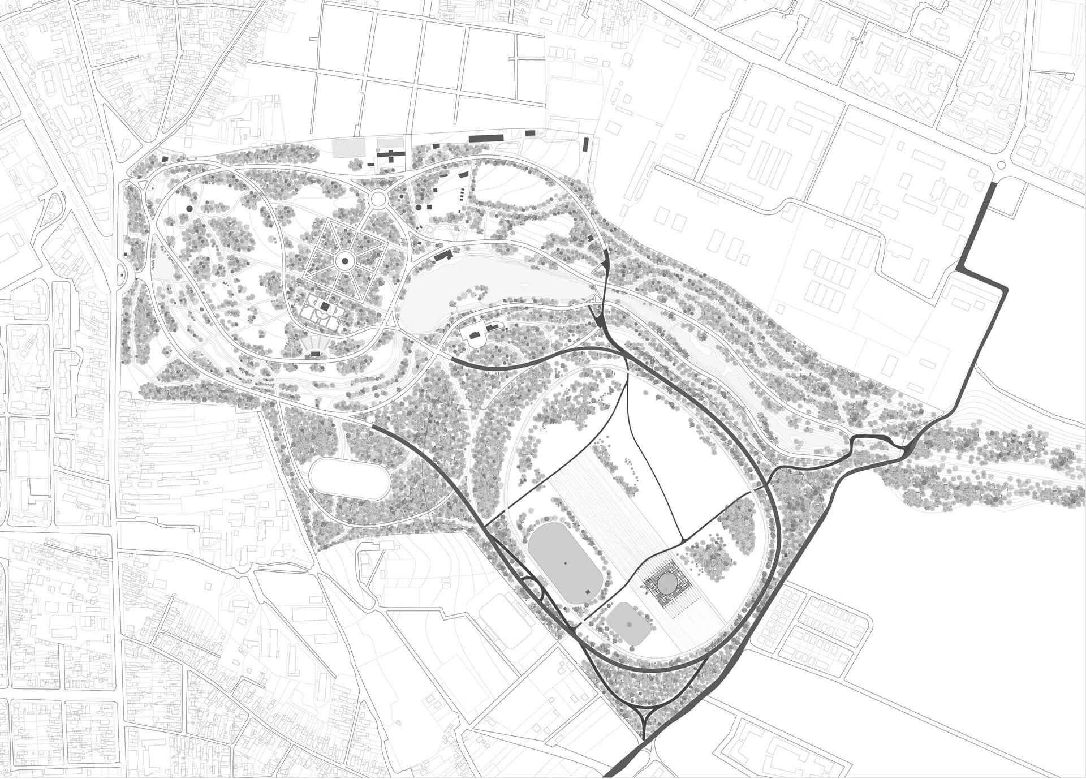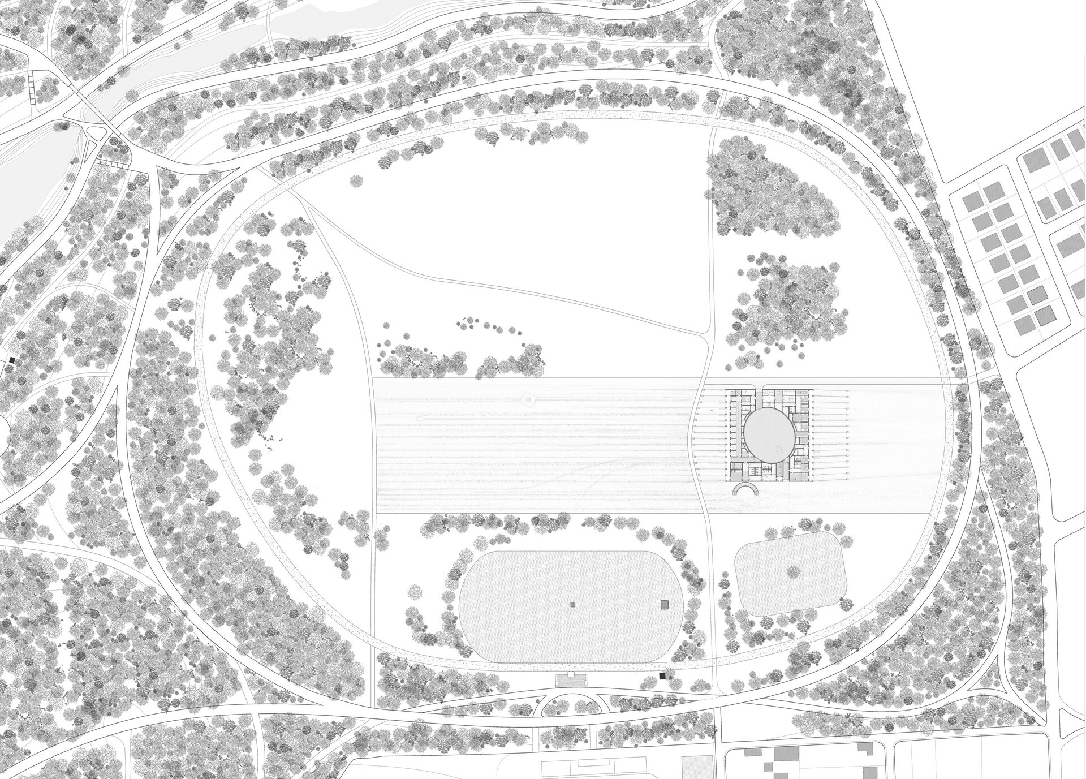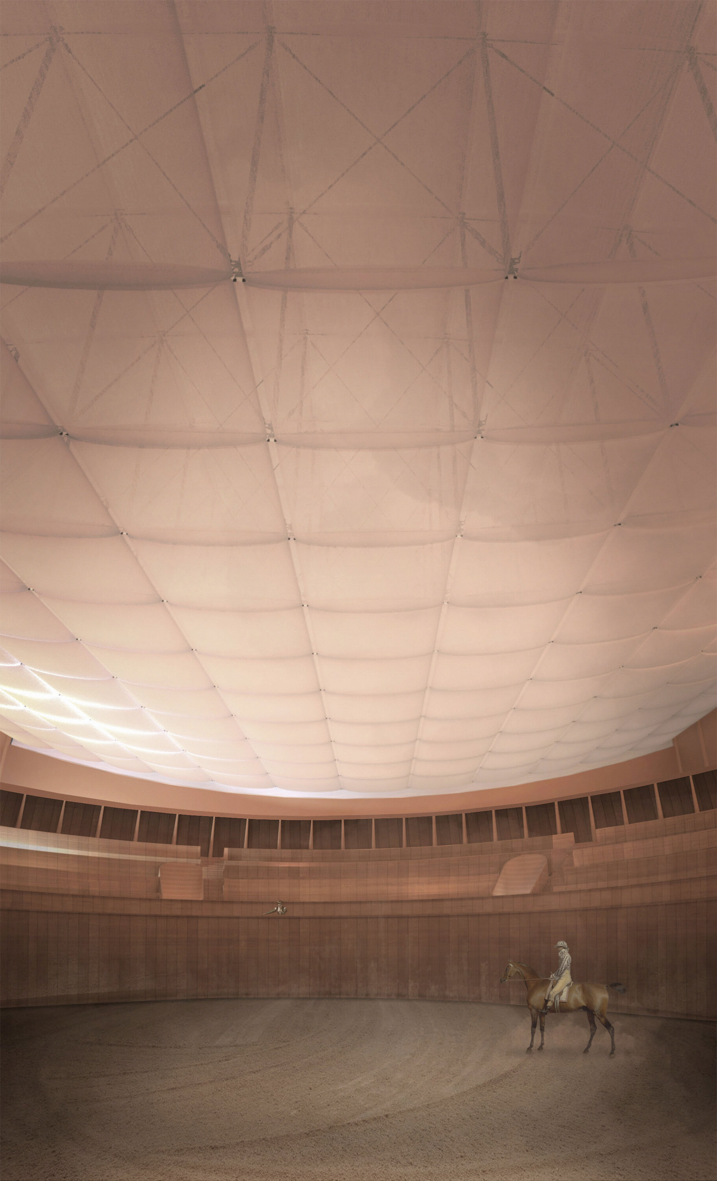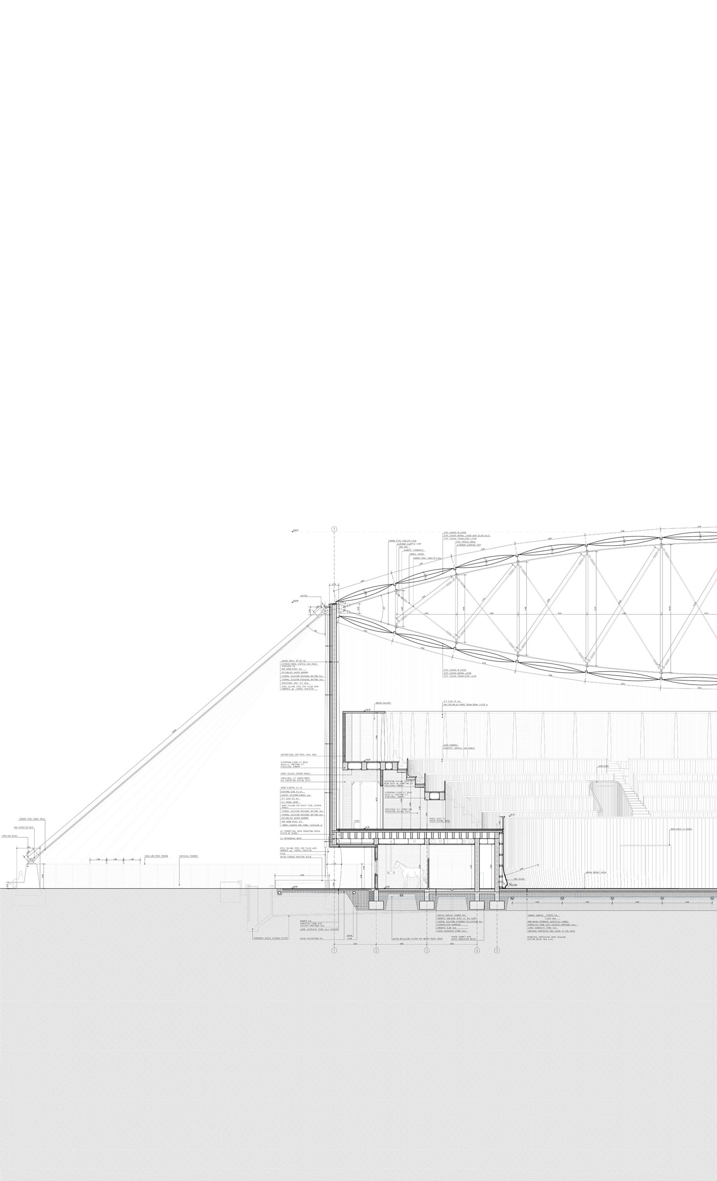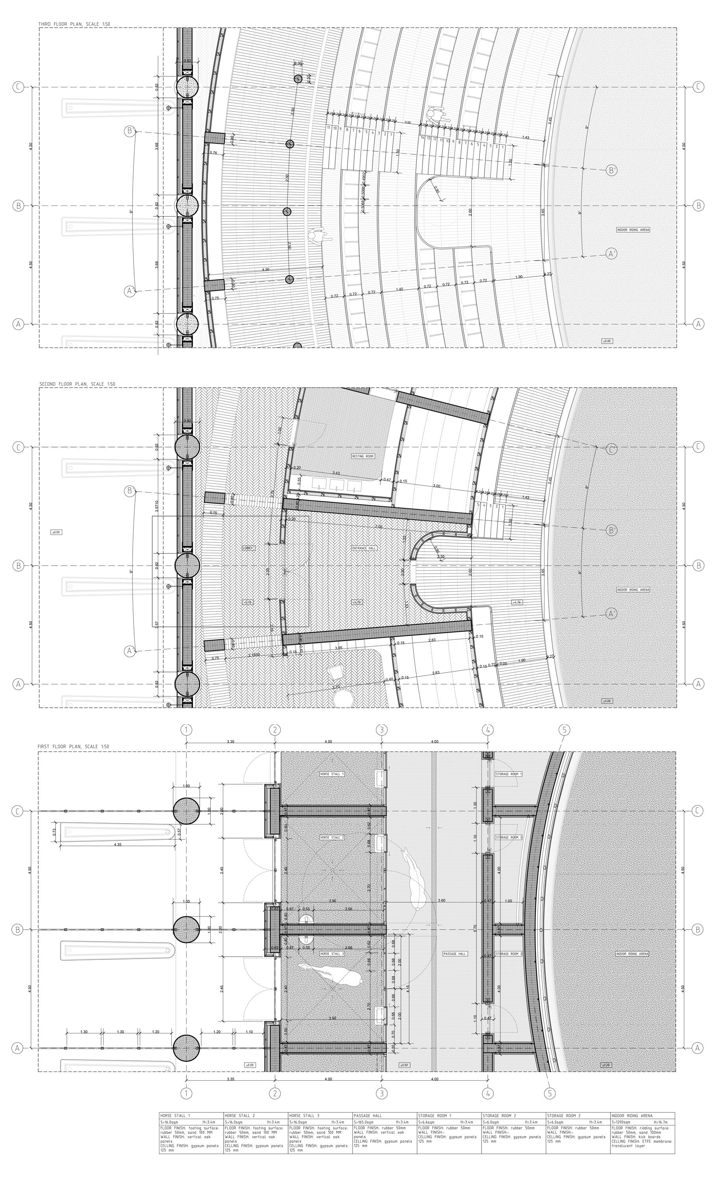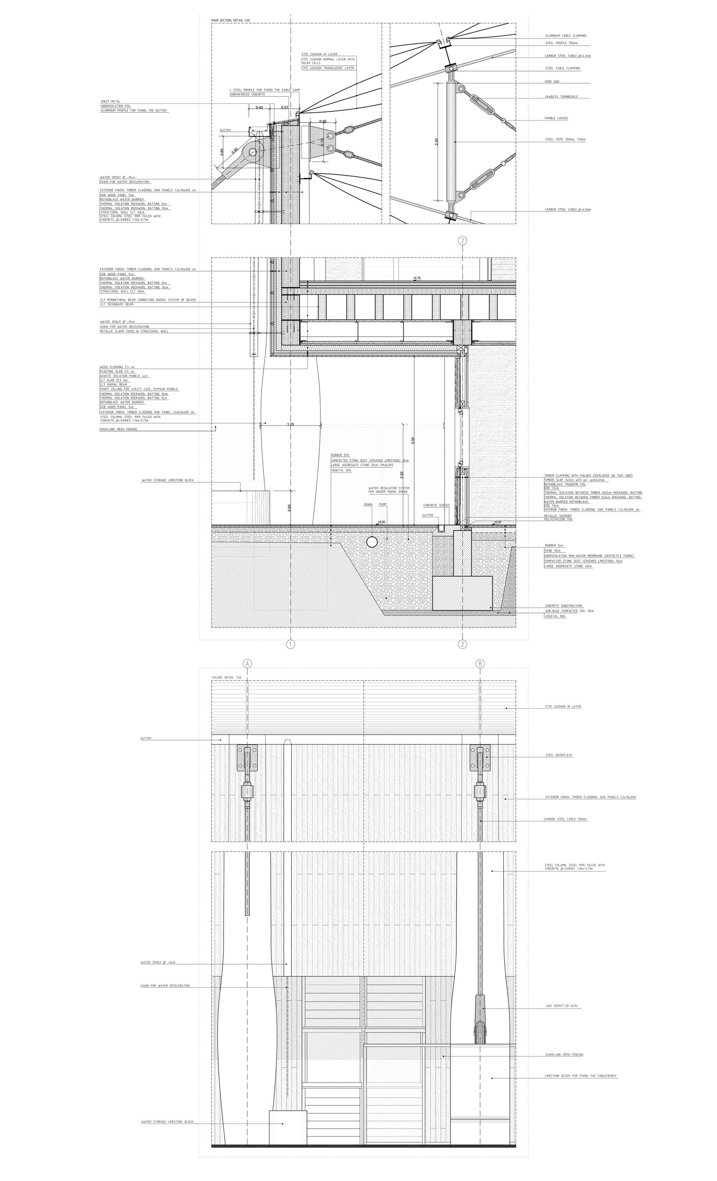
Equestrian center of recovery and leisure on the former racecourse of “Nicolae Romanescu” park
Authors’ Comment
The project has found its meaning both in treasuring the determinant morpho-stylistic elements of the English Romantic garden, reintegrate the former race course in the actual park circuit and in retrieving the link between human and animal, in this case, the horse, which has disappeared from the citizens lives. In 19th century the engineer James Watt named the unit for measure the power ”horsepower” so that people could be more familiar with new impressive technologies. Nowadays, the animals have been so lost in the cities that we should name them after new technologies in order to be familiar with. The interaction between humans and animals has been changed in the last century. They go beyond the status of a simple work vehicle and rather offer a pretext for reflection, introspection and self-examination.
The equestrian center aims to reintegrate the animal into the social-economical life of the city and, in this way, to the actual park circuit. Like previous events, such as the attachment of the existing horse-riding arena to the running track, the proposal of an equestrian center for recovery is a natural continuity in the evolution of the racetrack. The project has the ability to connect the existent elements and their additions of the site which can find back again their functionality.
The house is growing around the inside core of the riding arena and emerges into the landscape as a unidentifiable wooden box holding the ploughed ground with the cables which support the covering fabric. The bottom world is related to the center’s basic activities for humans and horses and it is strongly connected with the field. The base, as we can say, is orthogonal, precise, regular, similar to the repetitive gestures of a disciplined horse, but opened to the exterior with its limits and yards orientated through the field. The upper part mostly belongs to the public, to the curious people and consists in radial rows of seats, accessed by exterior stairs. It implies a promenade place to socialize and to celebrate the close link between the horse and the rider.
Like the racecourse perceived as an enclosure delimited bu the perimeter succession of trees, the equestrian center can be discovered only when we enter the core. The exterior is not betraying its interior. Its position is clearly determined by the furrows` limits and has the purpose to define the site as it actually is: between a landscape monument and a field.
- Beyond the ruin. The conversion of the former tobacco warehouse of Isaccea
- Balneo-physio-therapeutic recovery center. Extension of Sylva Villa, Băile Govora
- Shelter with dignity
- The Bucharest City Loop
- Fort 13 Jilava. Political repression museum and research center
- Activating industrial premises – Student Center
- Hotel at Capidava
- Palaeontology research and visitor center – Hațeg District
- Memorial for the jews of Bukovina
- Agri-Park on the Nikolics domain
- Johann Michael Haydn Music Institute
- Creative Industries Factory in London
- Urban Cistern, Amman
- Refunctionalization and extension of the former sanatorium for border guards, Herculane Baths. Centre for body-mind treatment and accomodation
- “Țara Hațegului” International UNESCO Geopark. Fragments. Territorial diversity path
- The Roundhouse: built heritage academy
- Equestrian center of recovery and leisure on the former racecourse of “Nicolae Romanescu” park
- House of Movement. Ballet school and performing arts center in Bucharest
- Lacustrine Resort. The Danube River at Corabia
- Ludoteca
- Extension of the Baths ensamble, Băile Govora
- Drama Memorial
- New Public Architecture as Infill in Historical Context, Bucharest
- ECORIUM Local ecosystem research center
- Artist in Residence – Nae Petrescu Houses – Plantelor Street No. 56-58
- Extention of Public School of Arts and Crafts
- The Castle with Unicorns. Reactivation through school, arts and crafts of the Kornis Castle Ensemble in Mănăstirea Village
- House of games
- A New City Center – Conversion of the Pozzi Ceramic Factory, Laveno, Italy
- Urban Revitalization – Calea Moșilor
- Archaeological cultural center in the Constanta Peninsula
- Lapidarium. Extension of “Vasile Pârvan” Institute of Archaeology, Bucharest
- Pavilion complex within the “Măgura” sculpture camp, Buzău
- Recovery, revitalisation and insertion. Creative hub
- Integration through co-presence – Câmpulung Cultural Center
- C.U.B. Urban revitalization through social inclusion and cultural diversity
- Spatial Connections and Functional Conversion of Customs Warehouse, Bucharest
- ARTnEST – Performing Arts Center on Calea Victoriei
- Trauma and continuity – National Jewish museum, Victory Square, Bucharest
- Technological transformation hub
- The Enchanted Gardens of Ada Kaleh
- The revitalization of the Filipescu Park, Cultural Park Filipescu
- Terry Winery, Dragasani
- Mixed-function tower building (offices-hotel)
- Elca Market Square, Craiova
- The regeneration of Textila Factory
- Via Golden Quadrilateral. C Area. The Flow of Memory in Buciuman Cultural Landscape
