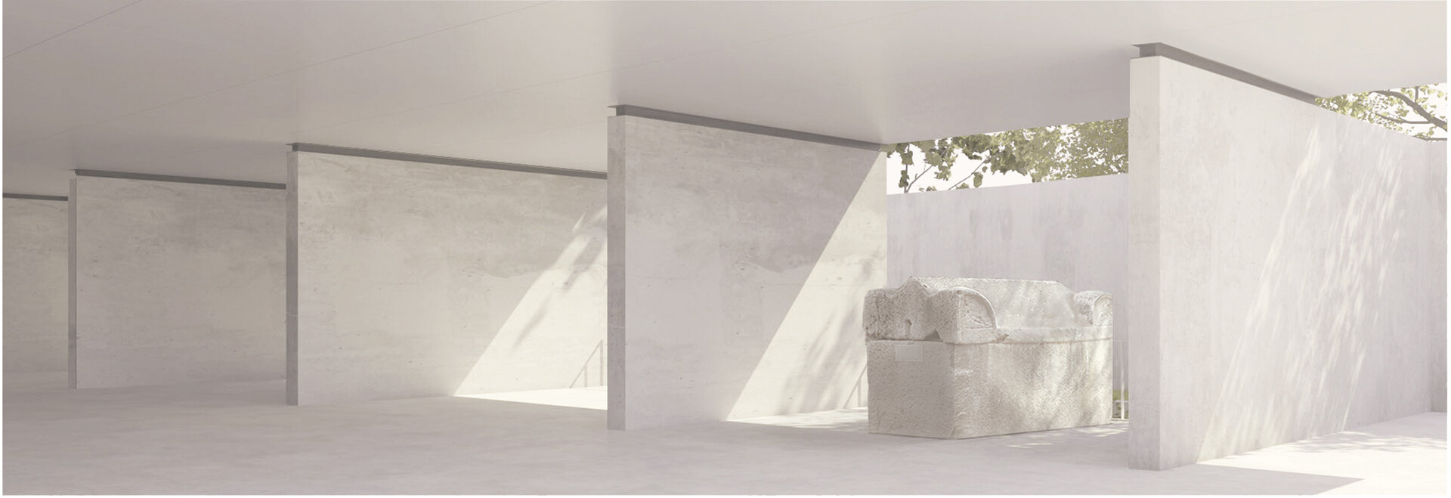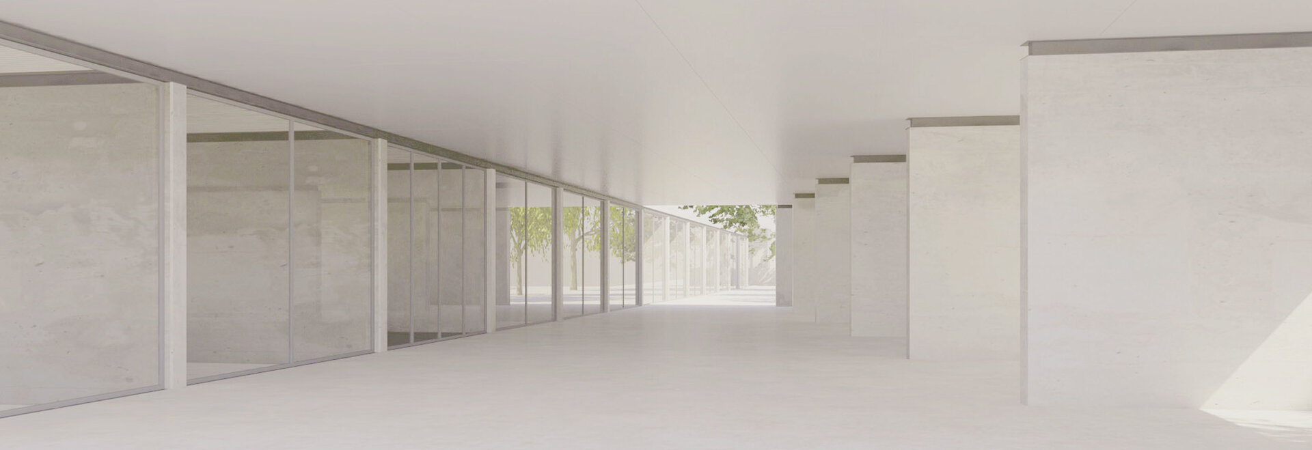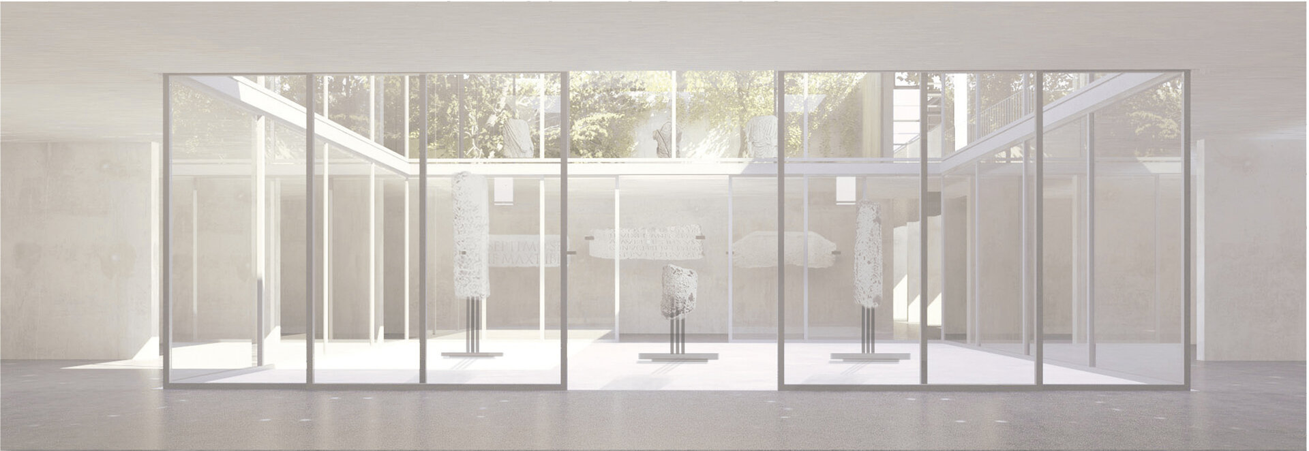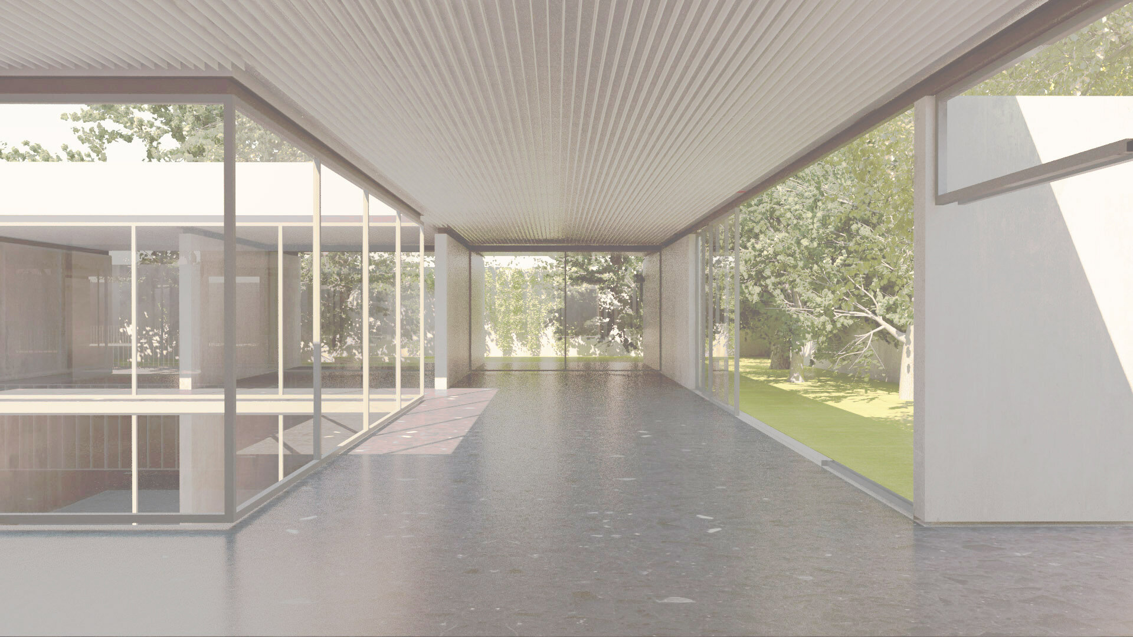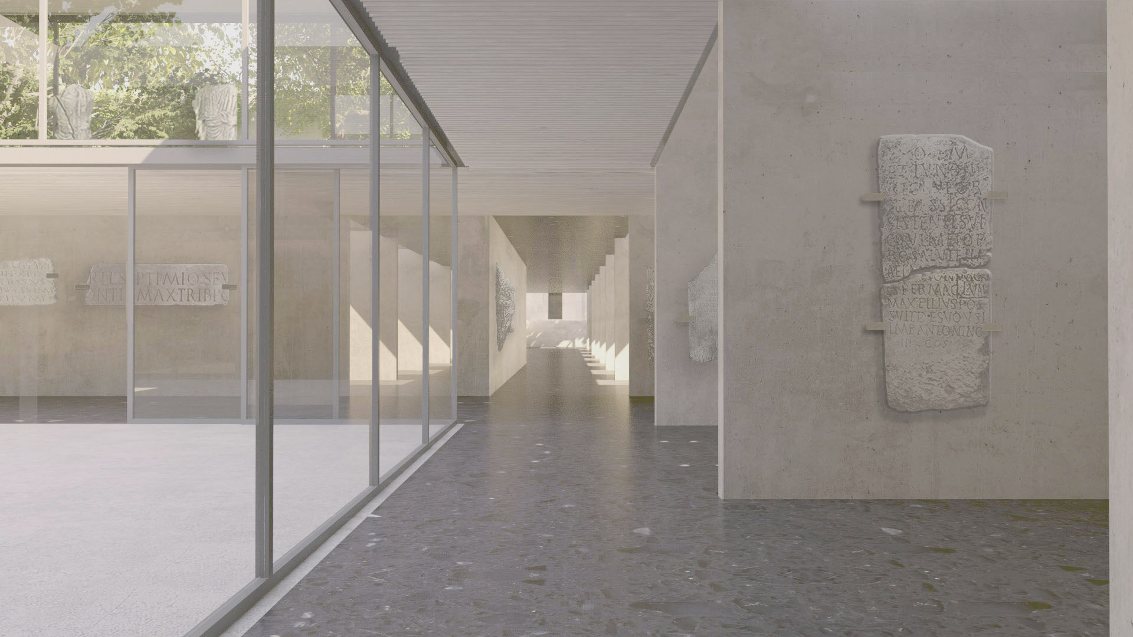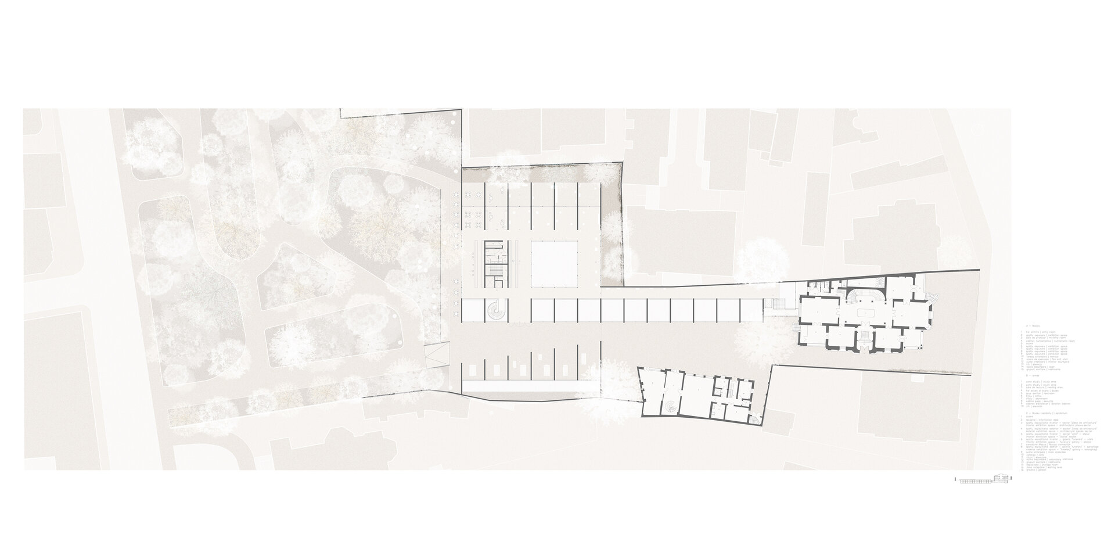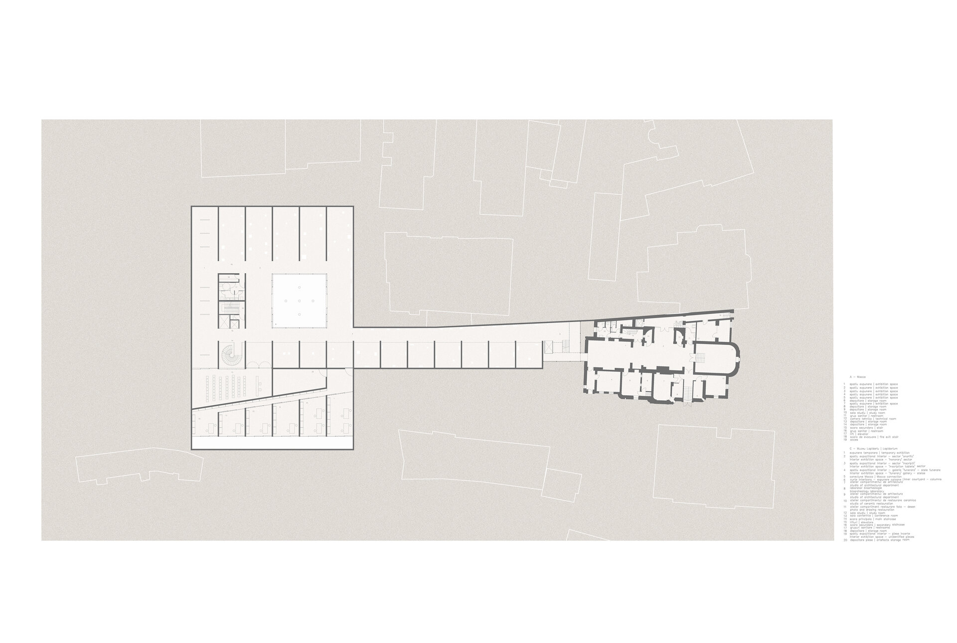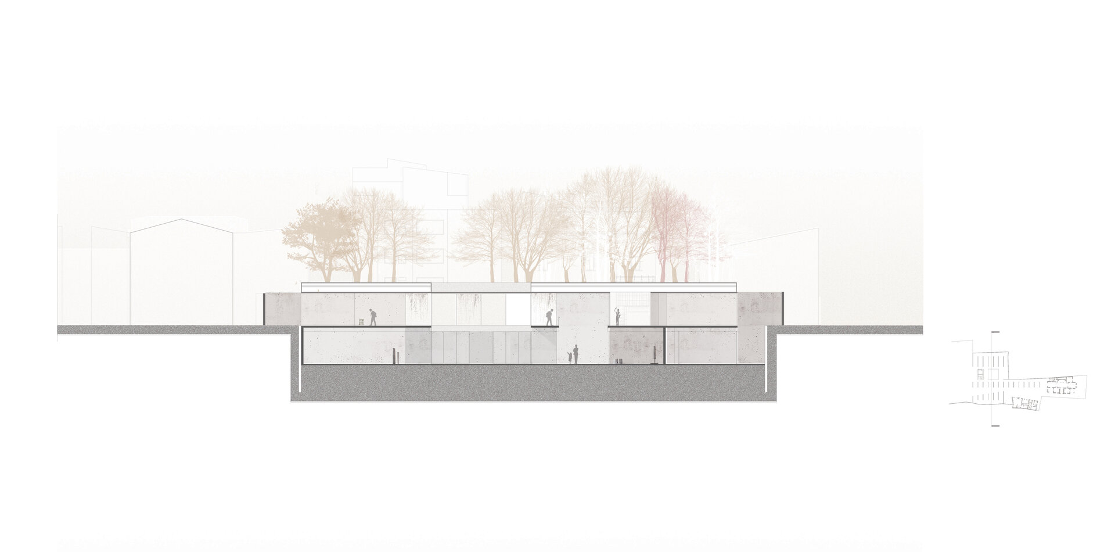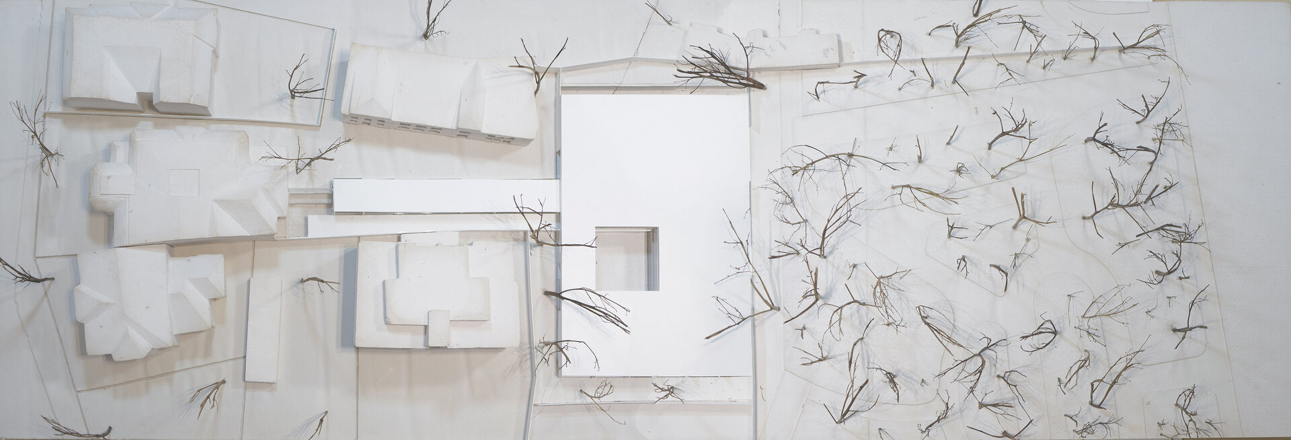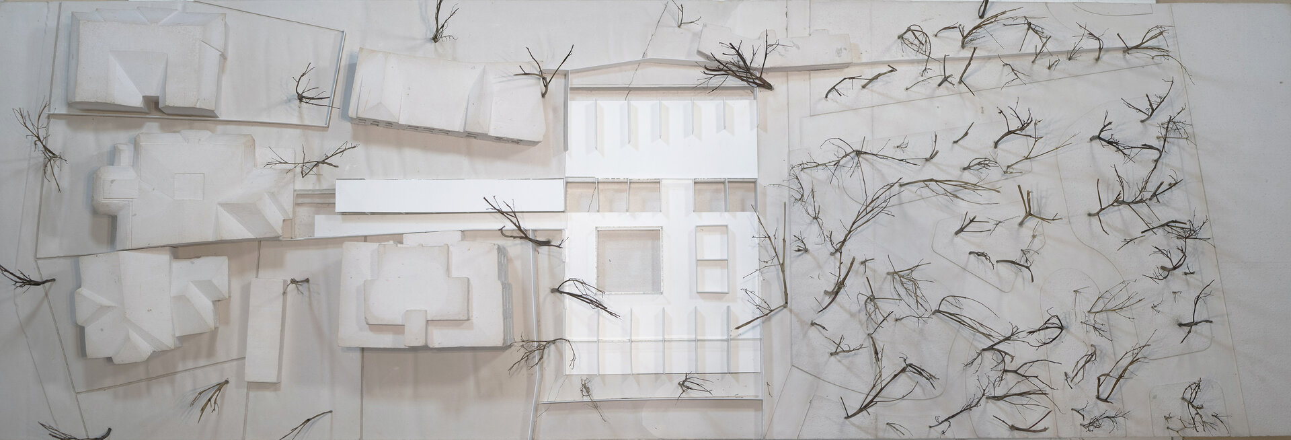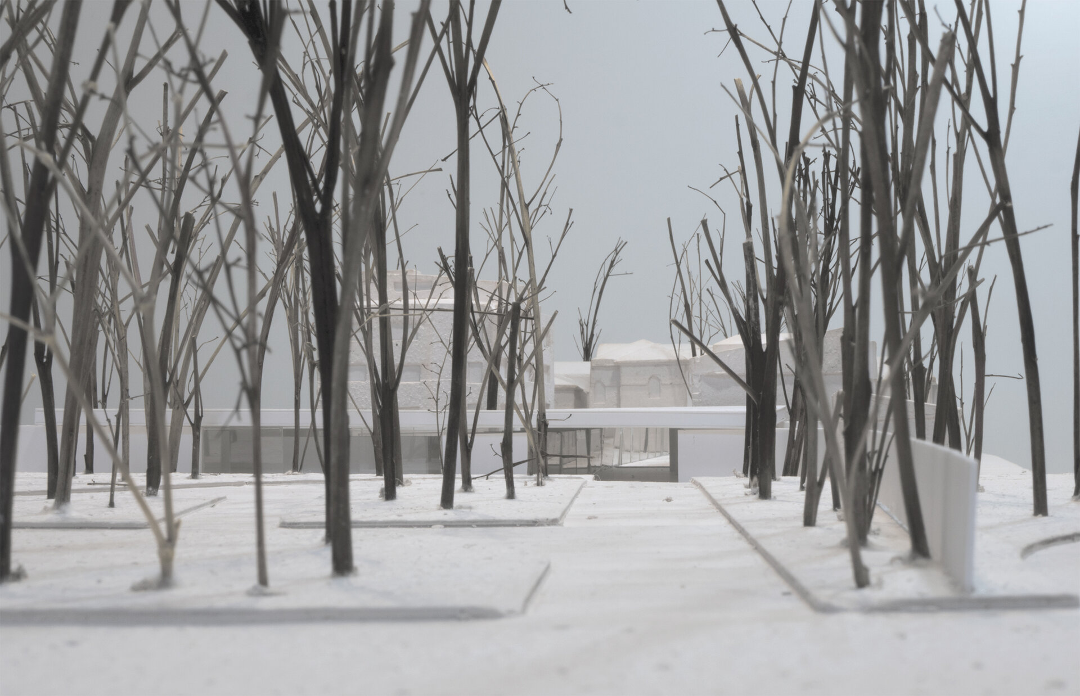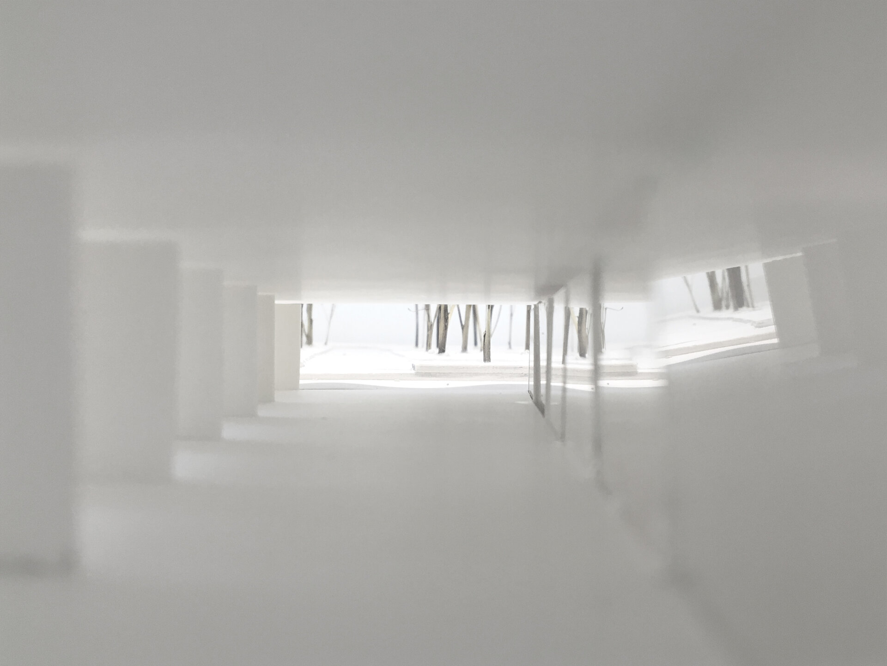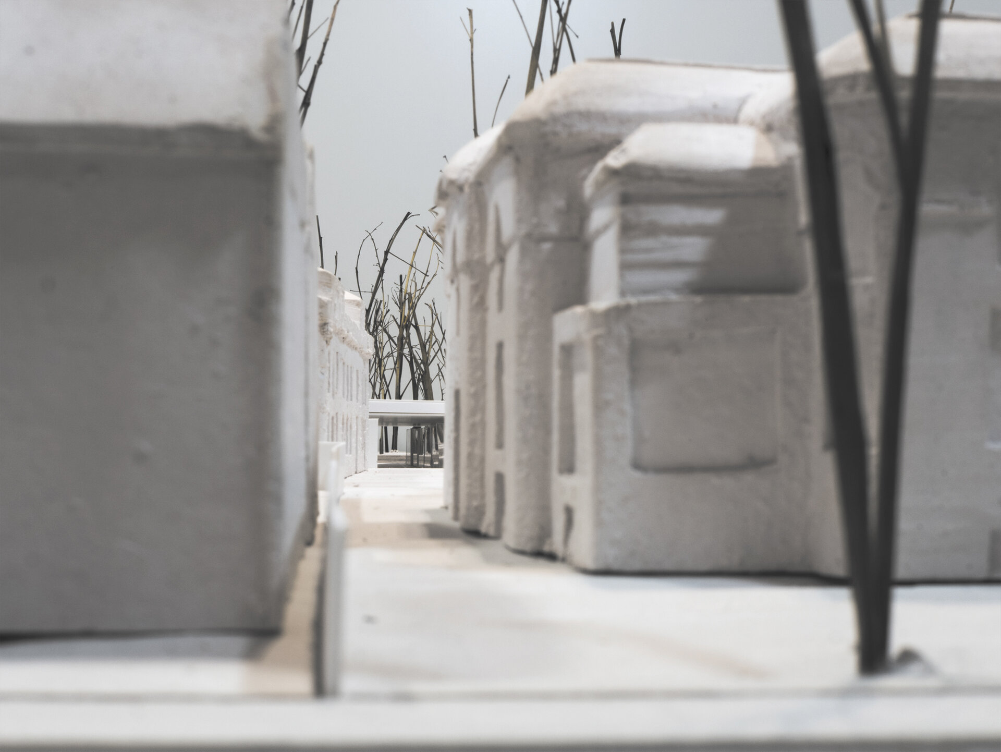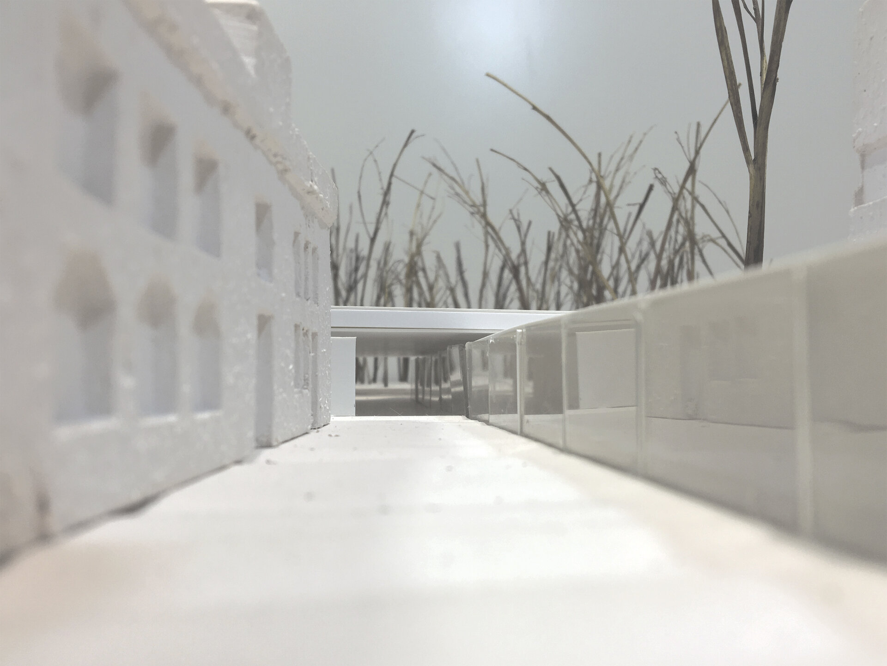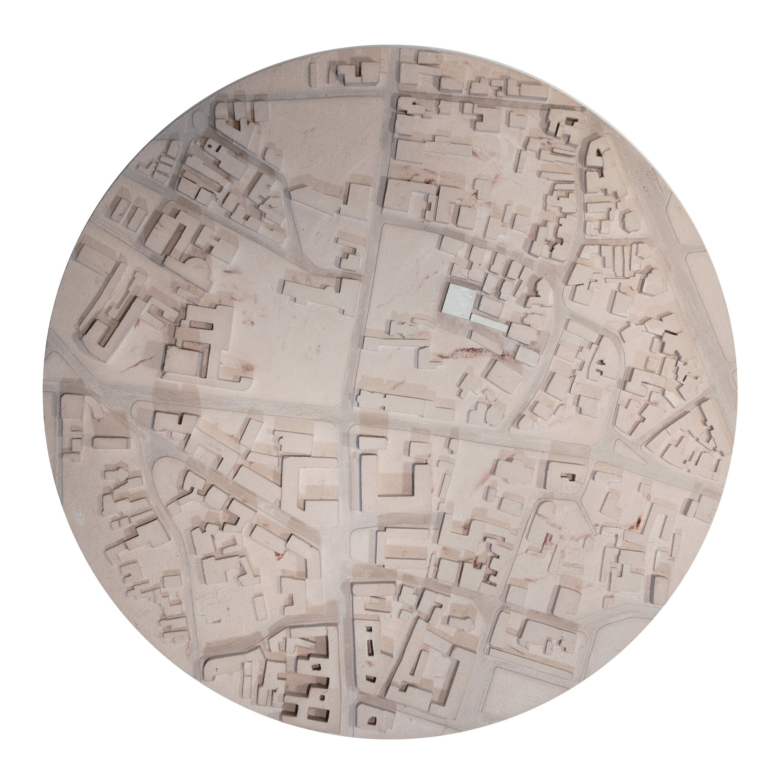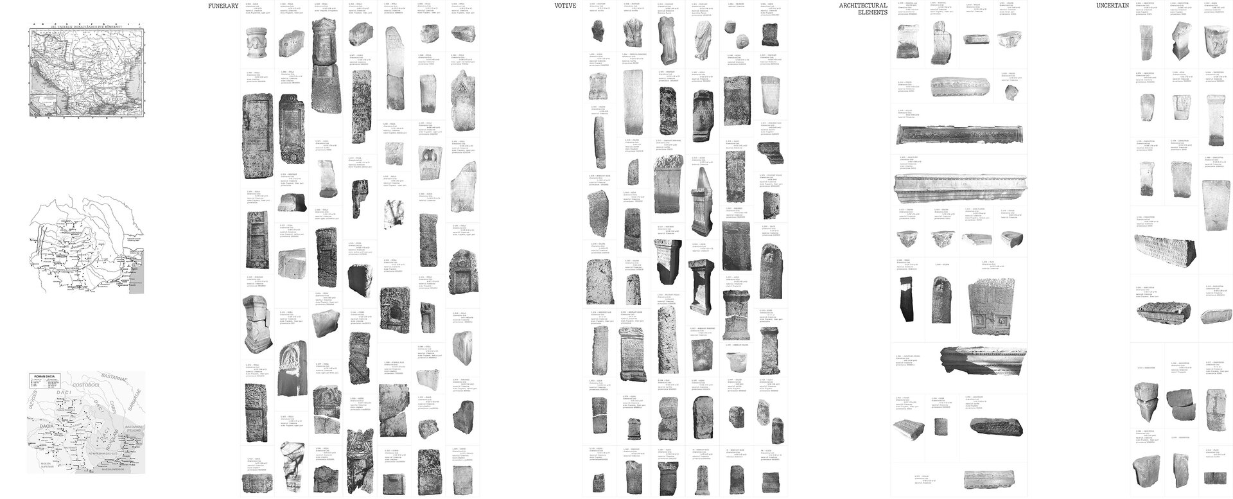
Lapidarium. Extension of “Vasile Pârvan” Institute of Archaeology, Bucharest
Authors’ Comment
The project represents an exhibitional space for lithic and sculptural elements that are currently neglected, which belong to the Institute of Archeology ‘Vasile Pârvan’. The subject of the intervention is exhibiting medium and large scale archeological pieces. The smaller ones (ceramic objects and numismatic collection) are currently being held and exhibited in Macca house, a historic monument donated by Macca family to the National Museum of Antiquities and represents a symbolic building of the institute.
The intervention suggest an addition to the cultural landscape of Calea Victoriei in Bucharest and is directly connected with the institute’s present buildings (Macca house and its annex building). Passing through the cultural ensemble is possible from Calea Victoriei through Nicolae Iorga park as well from Henri Coanda street, the present acces to the institute.
The ensamble’s museal spaces are generated through two galleries. The exterior one, alongside the park’s main alley, leading towards the museum’s entrance and the interior one, a corridor leading towards the Macca house exposing a double storey exhibitional space.
The main architectural elements were generated considering the existing abundent vegetation on site, natural light distribution and the strong presence of archeological elements. They influence the way archeological material is exhibited. The structural elements define expositional niches and archeological categories.
The architectural object is drawn from the sites limits leaving space for trees and plants to become a natural background for the archeological elements.
The archeological material is split in four main categories: architectural pieces – ground floor; funerary elements – interior (double-height) and exterior galleries ; onorific / votive / military monuments – underground leve land inner courtyard).
The addition holds the permanent collection of monuments but also spaces cortemporary exhibition, conferences and research laboratories, bringing together cultural and educational spaces.
- Beyond the ruin. The conversion of the former tobacco warehouse of Isaccea
- Balneo-physio-therapeutic recovery center. Extension of Sylva Villa, Băile Govora
- Shelter with dignity
- The Bucharest City Loop
- Fort 13 Jilava. Political repression museum and research center
- Activating industrial premises – Student Center
- Hotel at Capidava
- Palaeontology research and visitor center – Hațeg District
- Memorial for the jews of Bukovina
- Agri-Park on the Nikolics domain
- Johann Michael Haydn Music Institute
- Creative Industries Factory in London
- Urban Cistern, Amman
- Refunctionalization and extension of the former sanatorium for border guards, Herculane Baths. Centre for body-mind treatment and accomodation
- “Țara Hațegului” International UNESCO Geopark. Fragments. Territorial diversity path
- The Roundhouse: built heritage academy
- Equestrian center of recovery and leisure on the former racecourse of “Nicolae Romanescu” park
- House of Movement. Ballet school and performing arts center in Bucharest
- Lacustrine Resort. The Danube River at Corabia
- Ludoteca
- Extension of the Baths ensamble, Băile Govora
- Drama Memorial
- New Public Architecture as Infill in Historical Context, Bucharest
- ECORIUM Local ecosystem research center
- Artist in Residence – Nae Petrescu Houses – Plantelor Street No. 56-58
- Extention of Public School of Arts and Crafts
- The Castle with Unicorns. Reactivation through school, arts and crafts of the Kornis Castle Ensemble in Mănăstirea Village
- House of games
- A New City Center – Conversion of the Pozzi Ceramic Factory, Laveno, Italy
- Urban Revitalization – Calea Moșilor
- Archaeological cultural center in the Constanta Peninsula
- Lapidarium. Extension of “Vasile Pârvan” Institute of Archaeology, Bucharest
- Pavilion complex within the “Măgura” sculpture camp, Buzău
- Recovery, revitalisation and insertion. Creative hub
- Integration through co-presence – Câmpulung Cultural Center
- C.U.B. Urban revitalization through social inclusion and cultural diversity
- Spatial Connections and Functional Conversion of Customs Warehouse, Bucharest
- ARTnEST – Performing Arts Center on Calea Victoriei
- Trauma and continuity – National Jewish museum, Victory Square, Bucharest
- Technological transformation hub
- The Enchanted Gardens of Ada Kaleh
- The revitalization of the Filipescu Park, Cultural Park Filipescu
- Terry Winery, Dragasani
- Mixed-function tower building (offices-hotel)
- Elca Market Square, Craiova
- The regeneration of Textila Factory
- Via Golden Quadrilateral. C Area. The Flow of Memory in Buciuman Cultural Landscape

