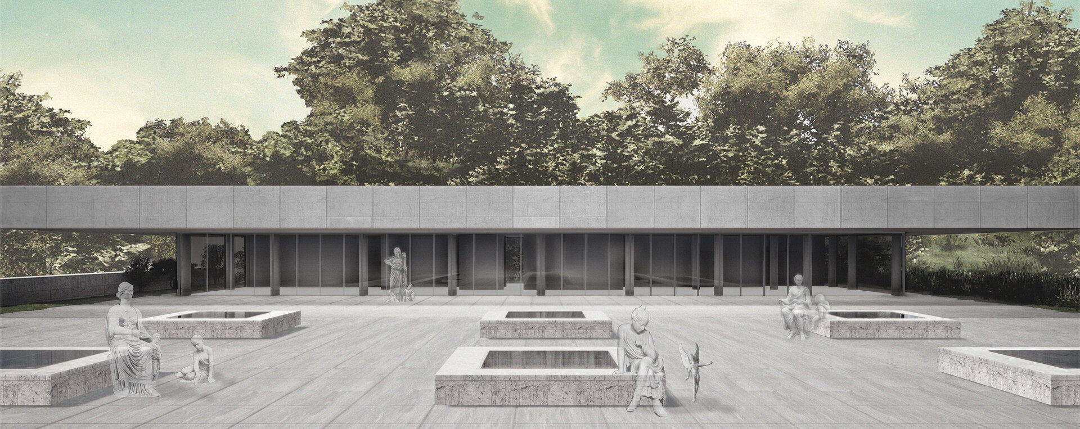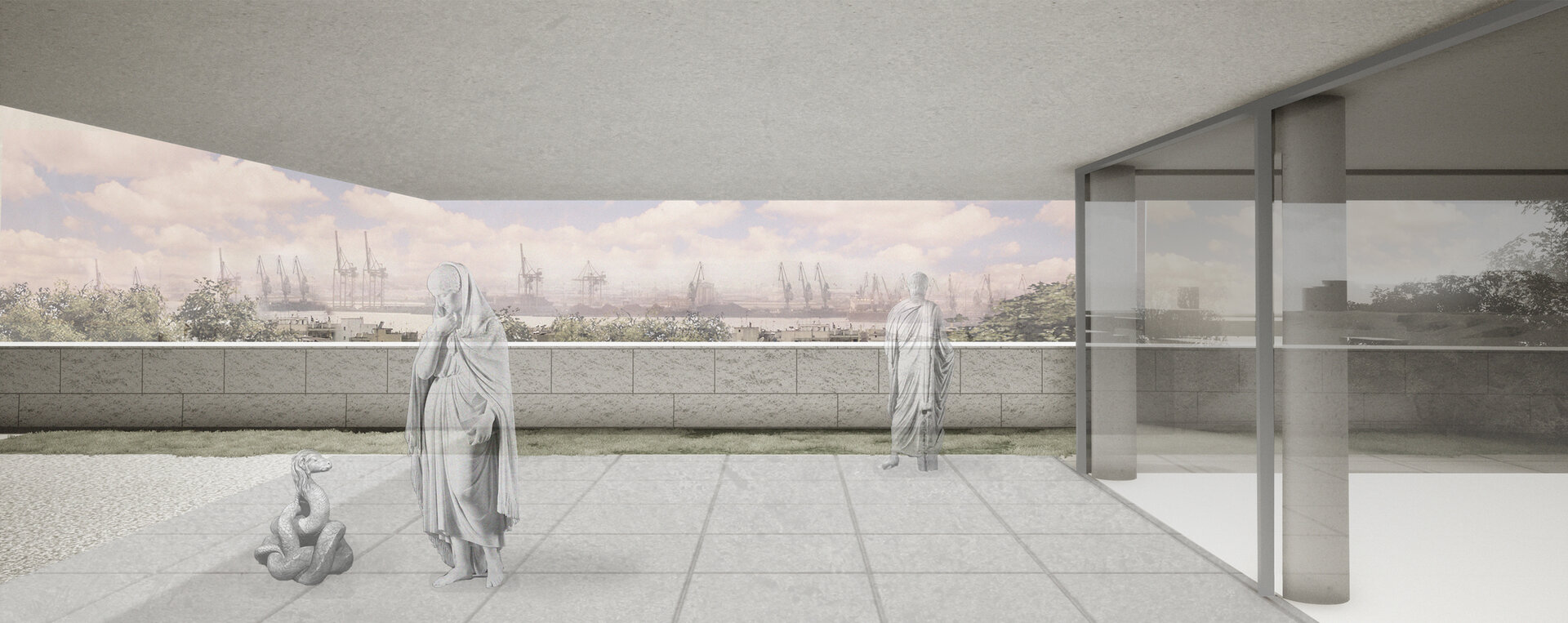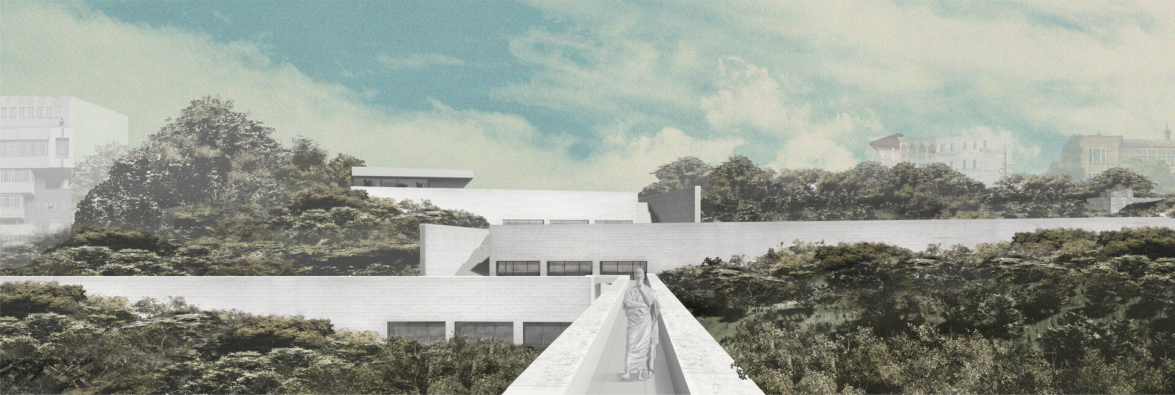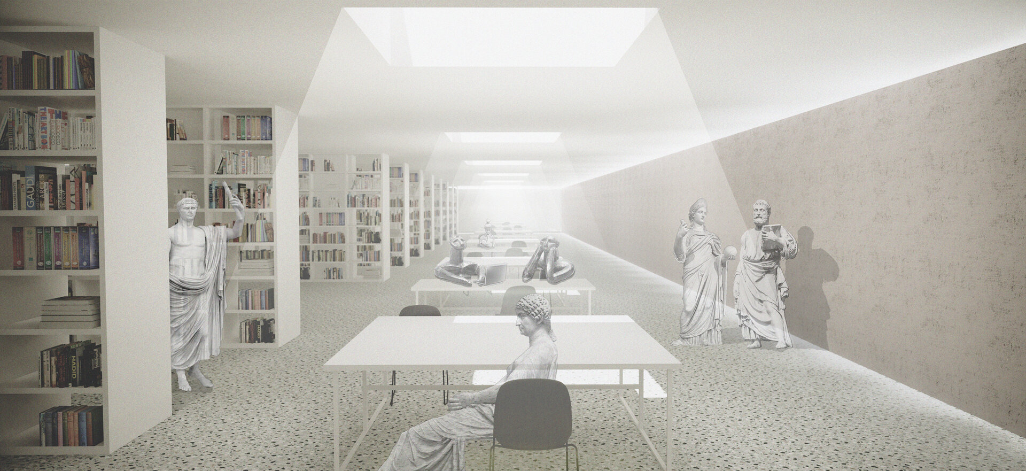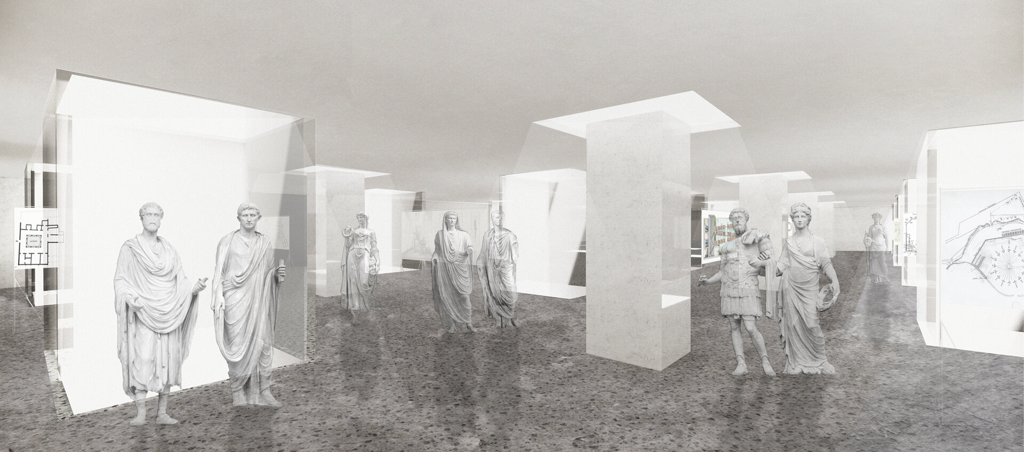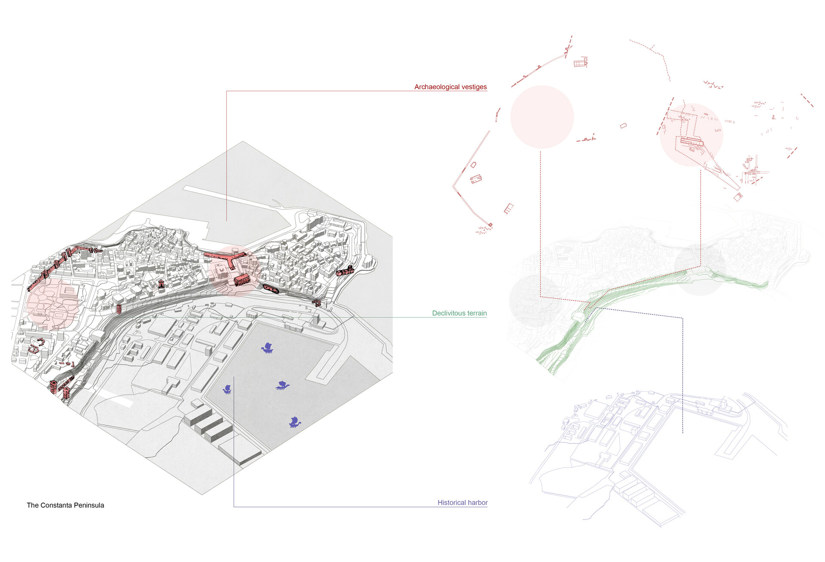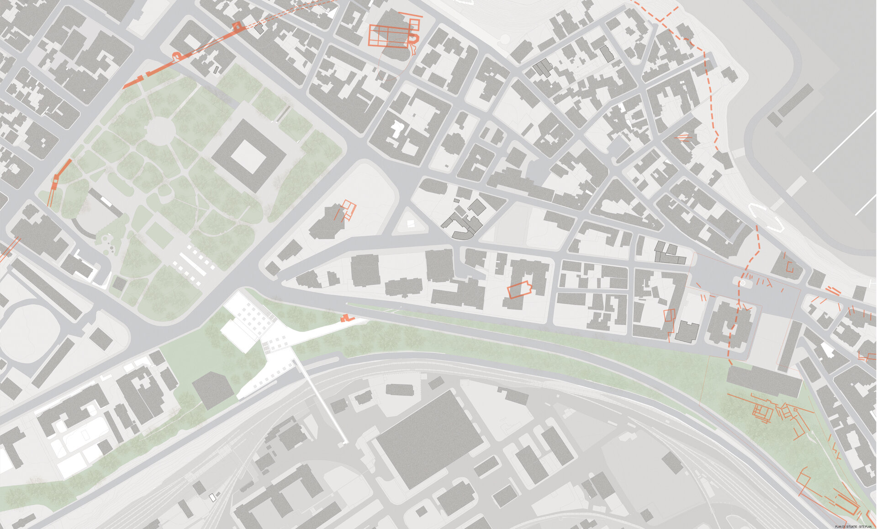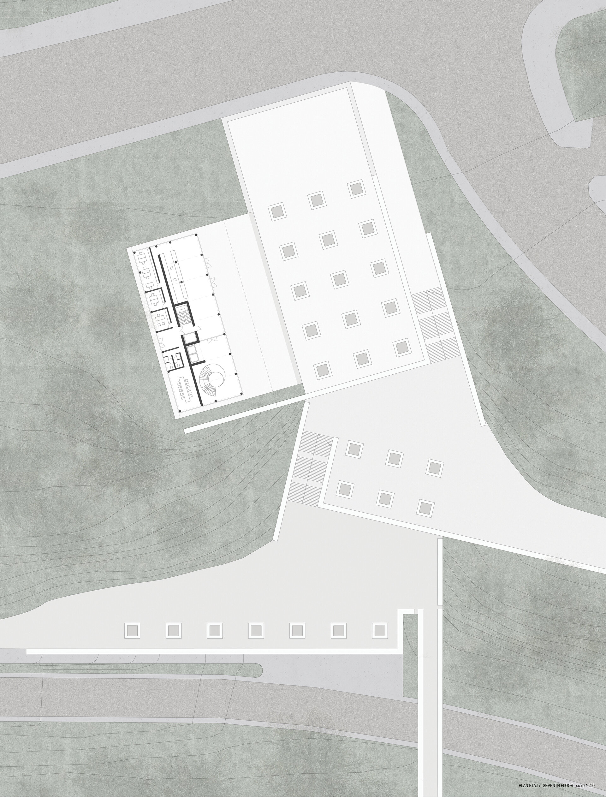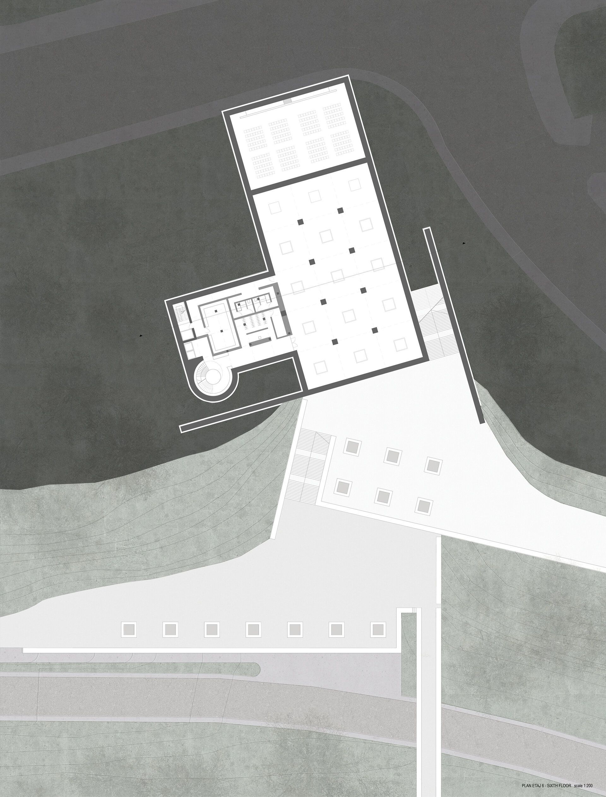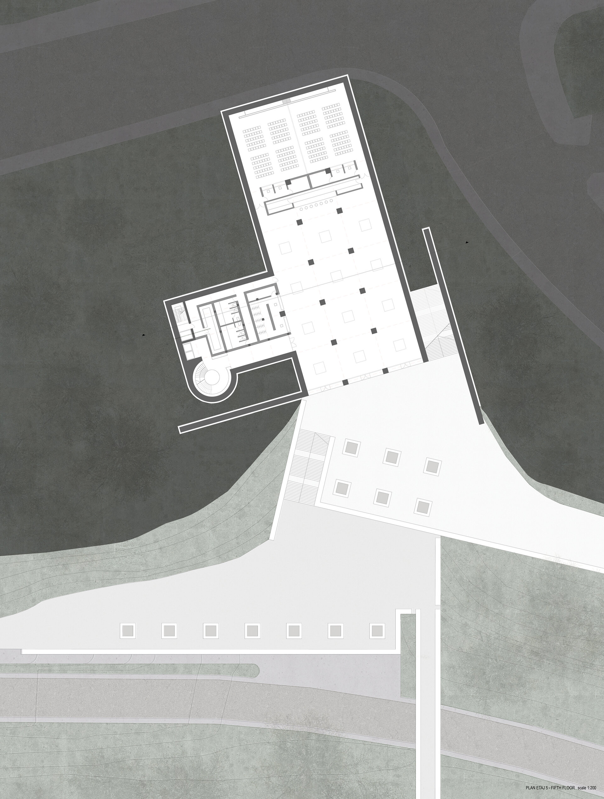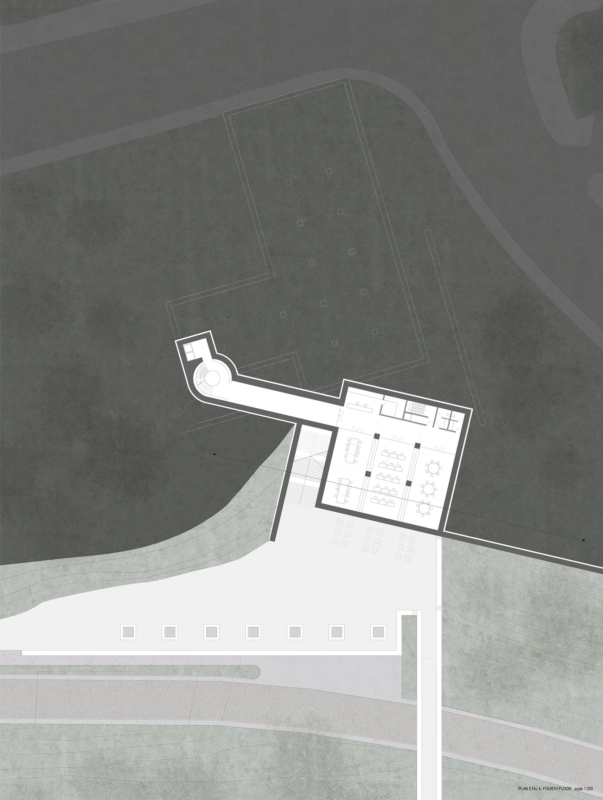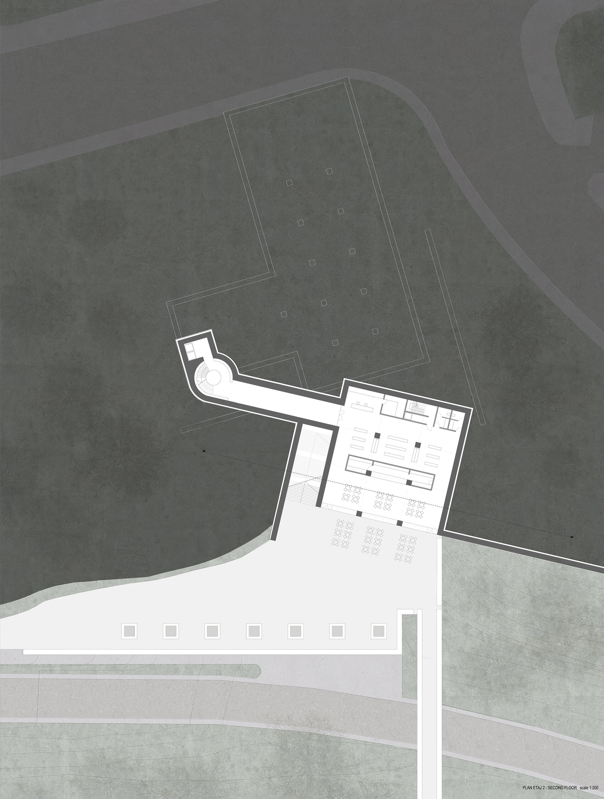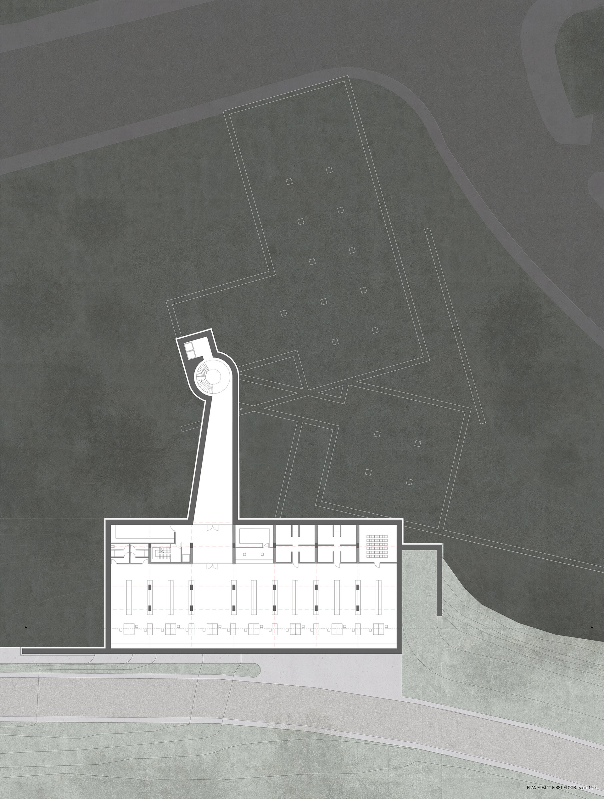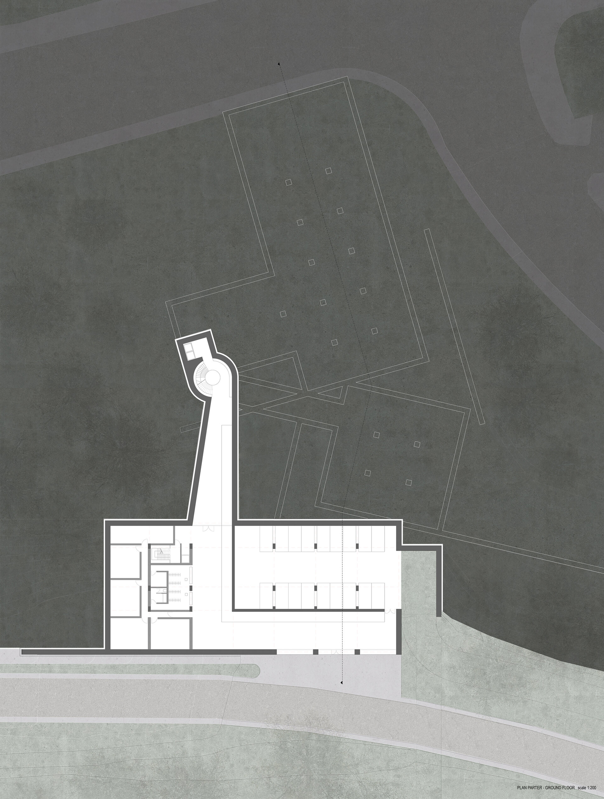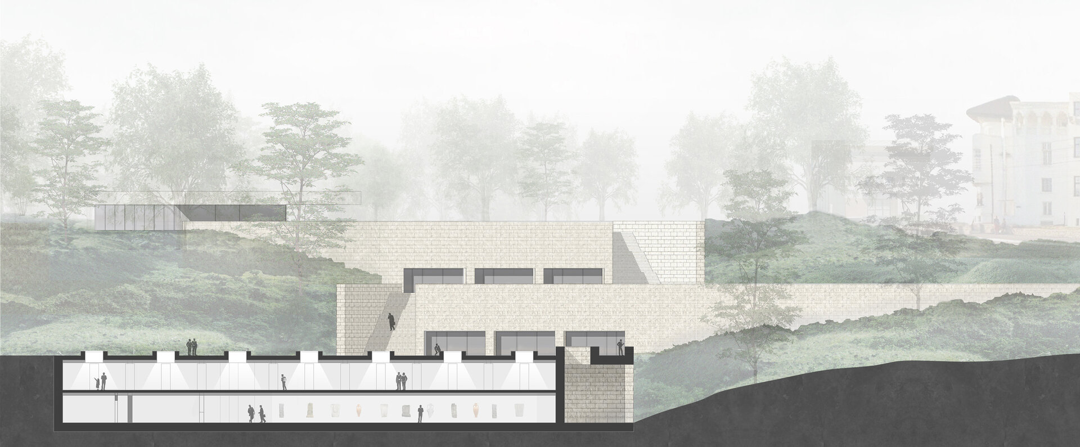
Archaeological cultural center in the Constanta Peninsula
Authors’ Comment
The multilayered port-city of Constanta is superposed over one of the oldest human settlings in Romania - the ancient city of Tomis. Nowadays, the Constanta Peninsula is the base for an entire “constellation” of archaeological sites, a tridimensional network of antique vestiges – some visible, others still hidden in subterranean layers. An important node in this lax network is constituted by the Museum of National History and Archaeology of Constanta in the Ovidiu Square, alongside the Roman Mosaic Edifice. The aim of this project is to further strengthen this network by adding another focal point – an archaeological cultural center in relationship with the Archaeological Park of Constanta, which would thus create auxiliary necessary spaces for exhibitions, conferences and learning.
The site chosen for the intervention is situated on the southern slope, between the park and the port, near the remains of an antique fortified tower. The project aims both at creating interior and exterior spaces by terracing the slope, and also at connecting the three major structuring elements – the Archaeological Park, the port and the antique fortification vestiges.
That being said, the intermediate terrace results from the extension of a walkway that begins in Ovidiu Square, continues on the edge of the slope, descends under the diagonal street cutting the slope, becomes tangent to the fortified tower and then “stretches” and transforms into a wider public space. From the level of this terrace, a flight of stairs can lead to the inferior terrace, which is linked to a footbridge continuing towards the harbor. On the other hand, another flight of stairs lead towards the superior terrace, which is structured by the direction and height level of the Archaeological Park. The access volume from the superior street is positioned in such a way that the perspective towards the harbor is left unobturated.
On the level of the terraces, a series of skylights let light perforate each of the three partially buried volumes. In the interior – spaces for temporary or permanent exhibitions, conference halls, classes and workshops, a library, spaces for VR experimentation, a bookshop, a coffee place.
- Beyond the ruin. The conversion of the former tobacco warehouse of Isaccea
- Balneo-physio-therapeutic recovery center. Extension of Sylva Villa, Băile Govora
- Shelter with dignity
- The Bucharest City Loop
- Fort 13 Jilava. Political repression museum and research center
- Activating industrial premises – Student Center
- Hotel at Capidava
- Palaeontology research and visitor center – Hațeg District
- Memorial for the jews of Bukovina
- Agri-Park on the Nikolics domain
- Johann Michael Haydn Music Institute
- Creative Industries Factory in London
- Urban Cistern, Amman
- Refunctionalization and extension of the former sanatorium for border guards, Herculane Baths. Centre for body-mind treatment and accomodation
- “Țara Hațegului” International UNESCO Geopark. Fragments. Territorial diversity path
- The Roundhouse: built heritage academy
- Equestrian center of recovery and leisure on the former racecourse of “Nicolae Romanescu” park
- House of Movement. Ballet school and performing arts center in Bucharest
- Lacustrine Resort. The Danube River at Corabia
- Ludoteca
- Extension of the Baths ensamble, Băile Govora
- Drama Memorial
- New Public Architecture as Infill in Historical Context, Bucharest
- ECORIUM Local ecosystem research center
- Artist in Residence – Nae Petrescu Houses – Plantelor Street No. 56-58
- Extention of Public School of Arts and Crafts
- The Castle with Unicorns. Reactivation through school, arts and crafts of the Kornis Castle Ensemble in Mănăstirea Village
- House of games
- A New City Center – Conversion of the Pozzi Ceramic Factory, Laveno, Italy
- Urban Revitalization – Calea Moșilor
- Archaeological cultural center in the Constanta Peninsula
- Lapidarium. Extension of “Vasile Pârvan” Institute of Archaeology, Bucharest
- Pavilion complex within the “Măgura” sculpture camp, Buzău
- Recovery, revitalisation and insertion. Creative hub
- Integration through co-presence – Câmpulung Cultural Center
- C.U.B. Urban revitalization through social inclusion and cultural diversity
- Spatial Connections and Functional Conversion of Customs Warehouse, Bucharest
- ARTnEST – Performing Arts Center on Calea Victoriei
- Trauma and continuity – National Jewish museum, Victory Square, Bucharest
- Technological transformation hub
- The Enchanted Gardens of Ada Kaleh
- The revitalization of the Filipescu Park, Cultural Park Filipescu
- Terry Winery, Dragasani
- Mixed-function tower building (offices-hotel)
- Elca Market Square, Craiova
- The regeneration of Textila Factory
- Via Golden Quadrilateral. C Area. The Flow of Memory in Buciuman Cultural Landscape
