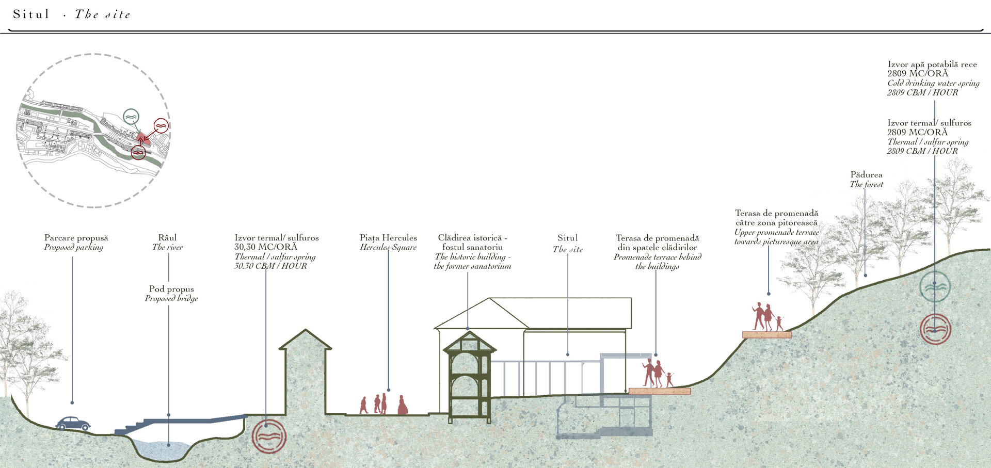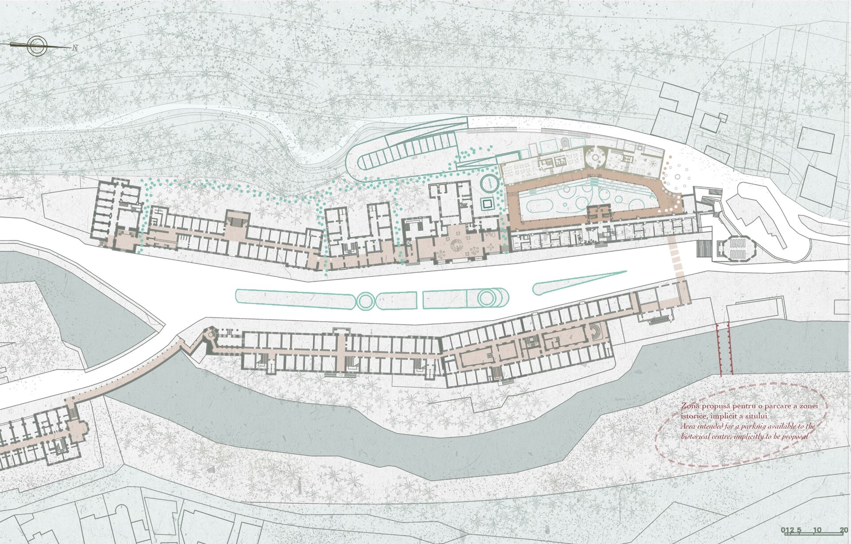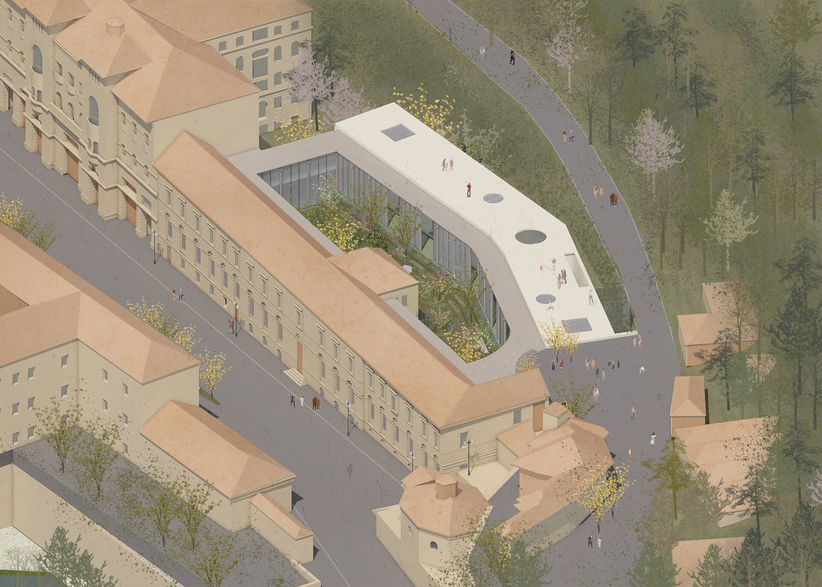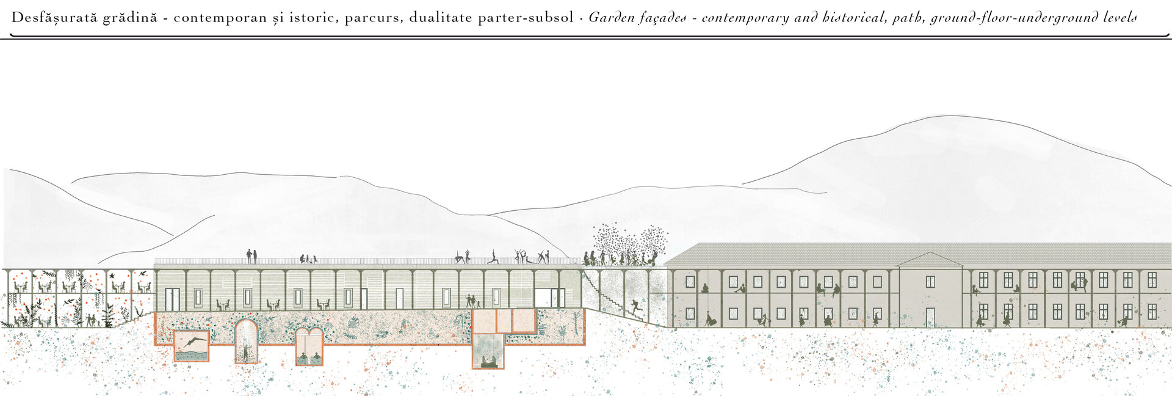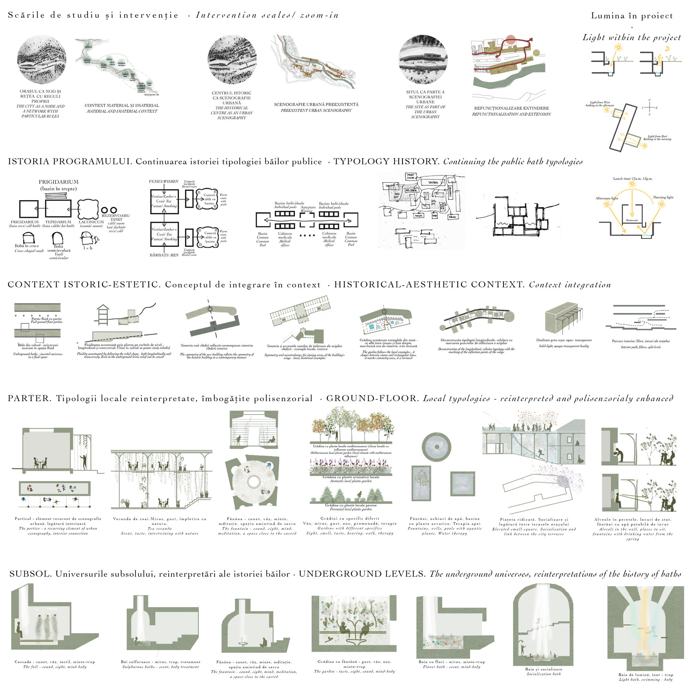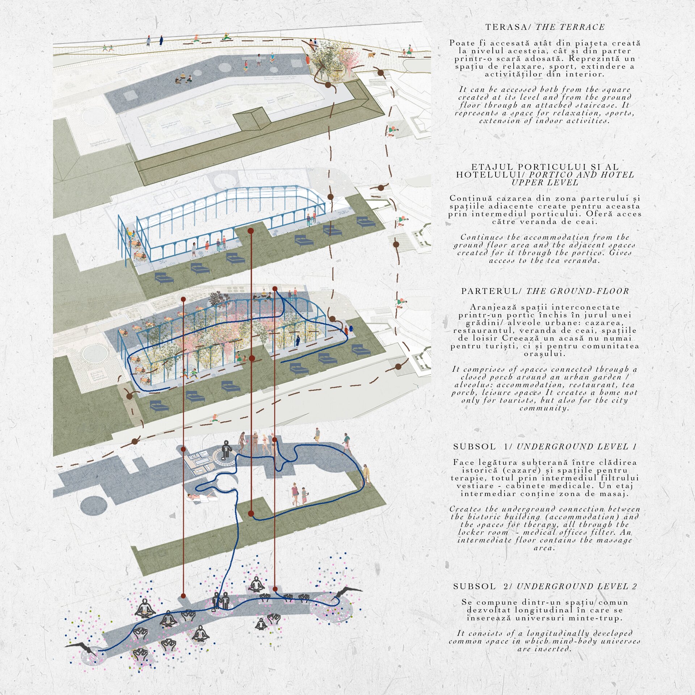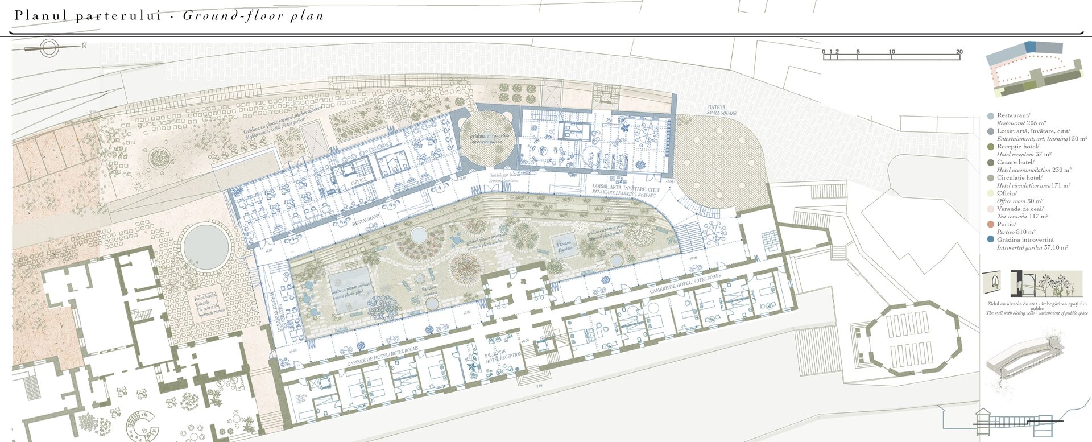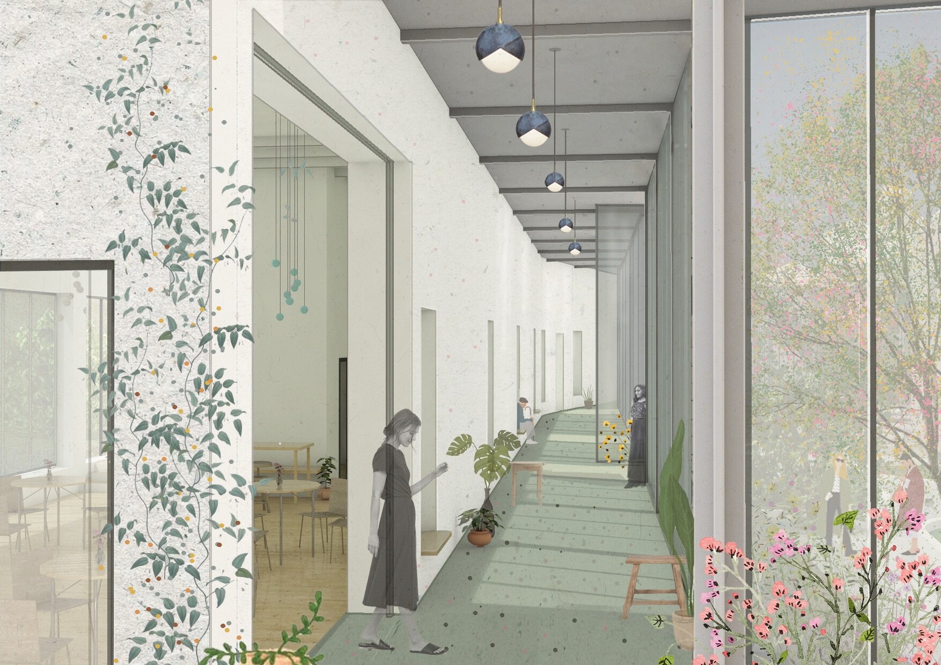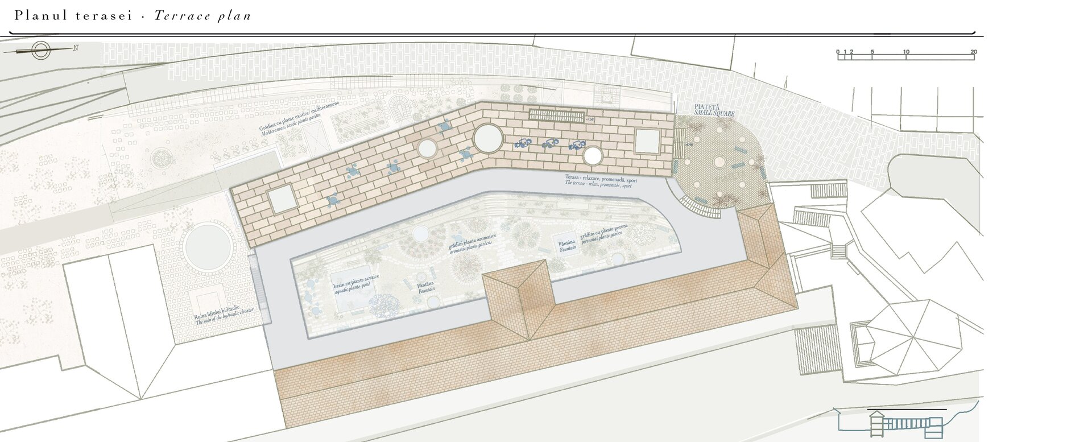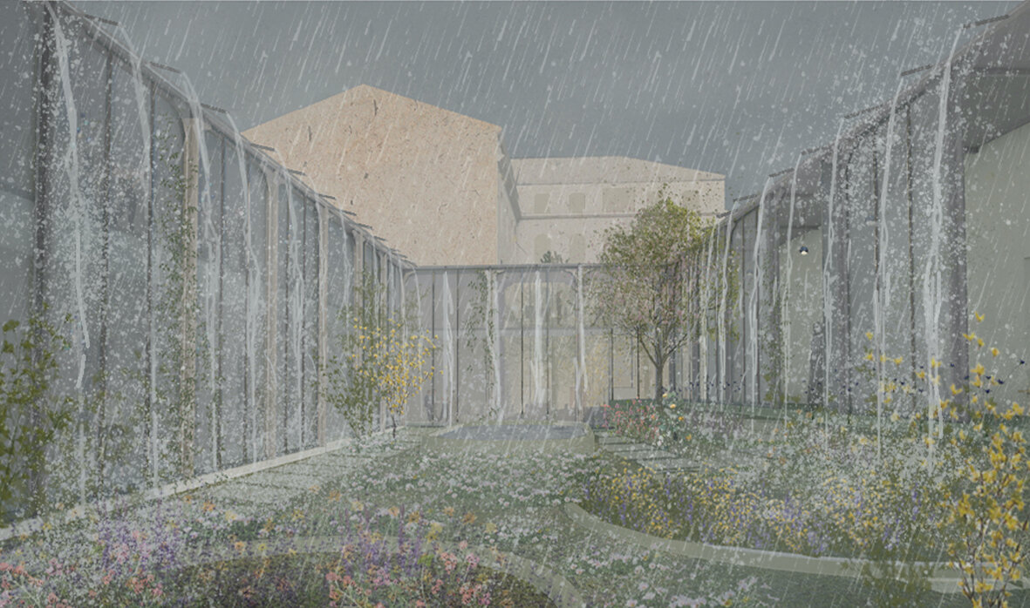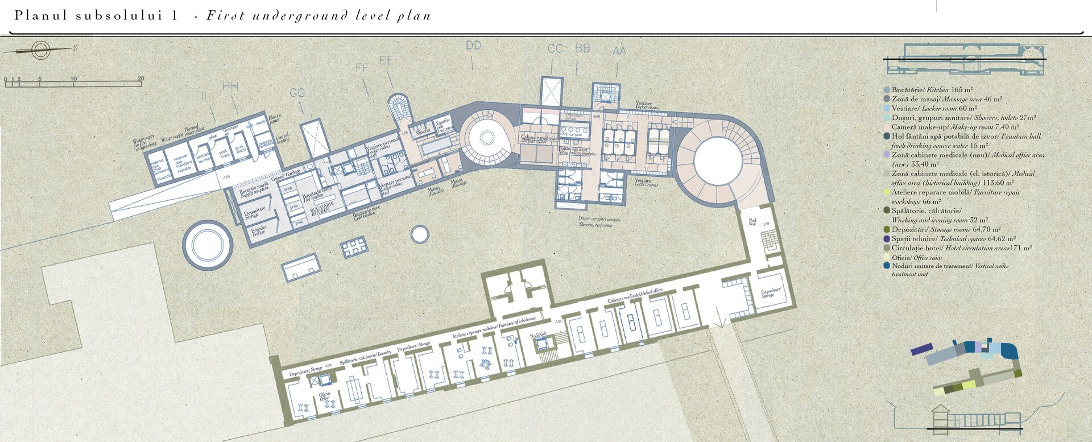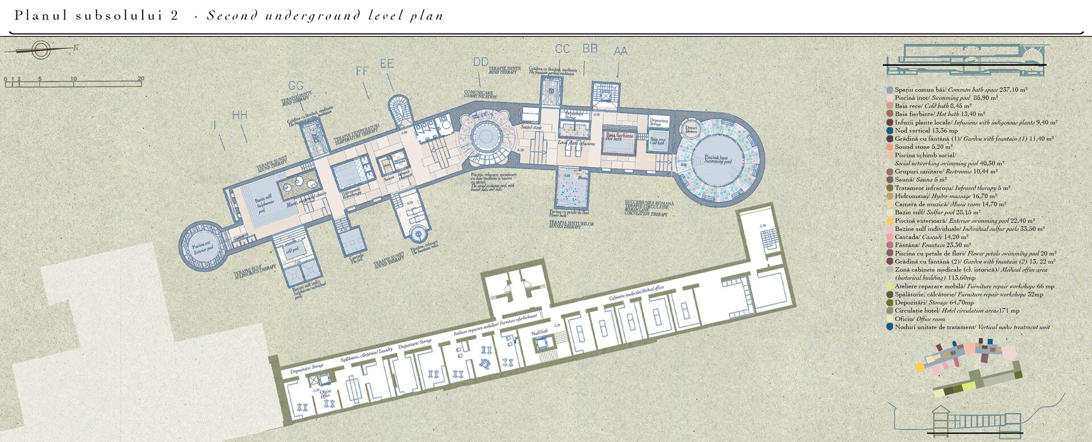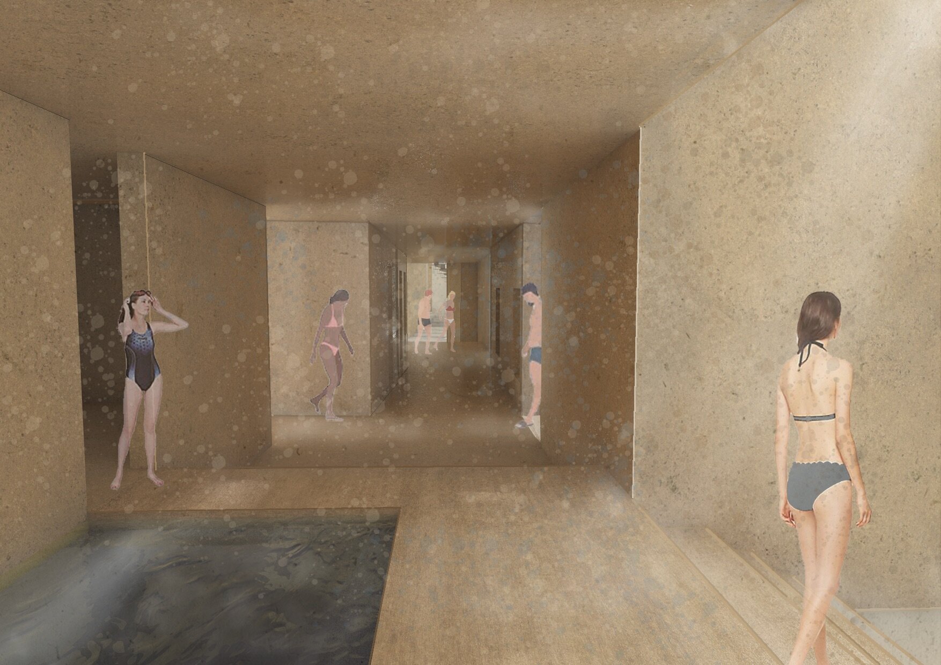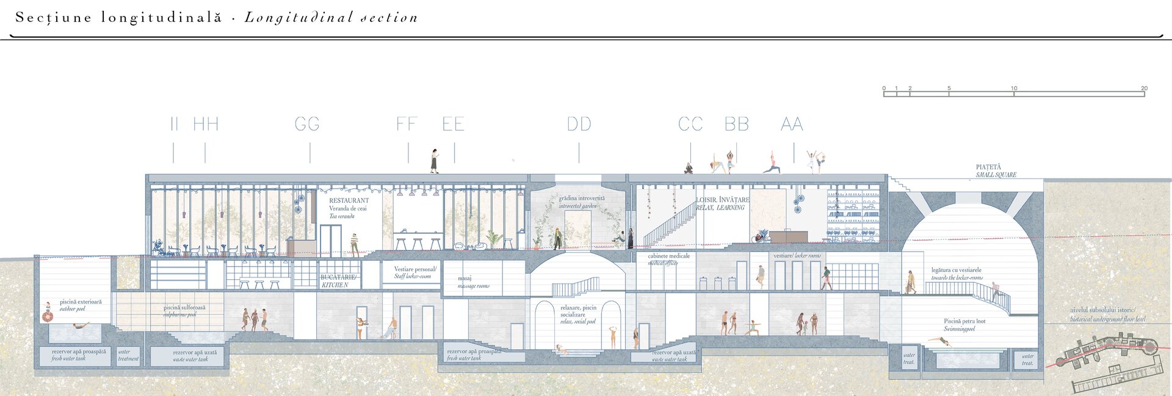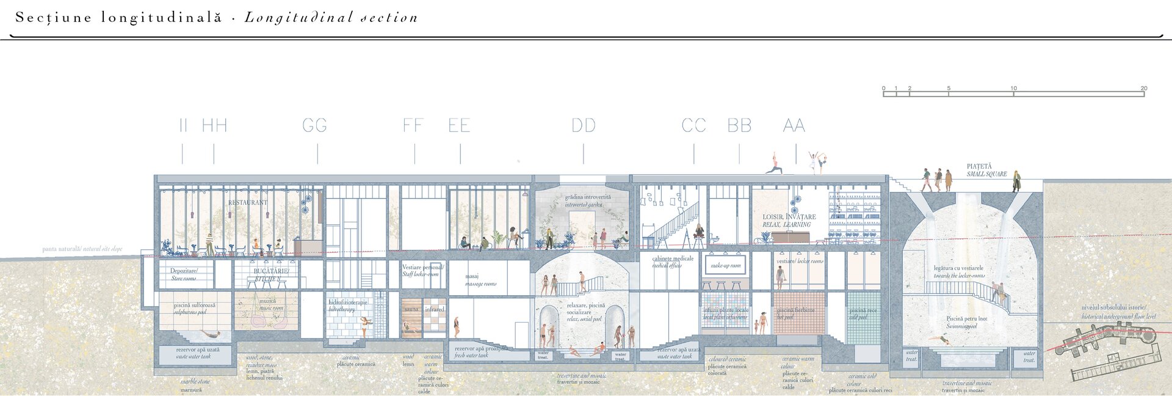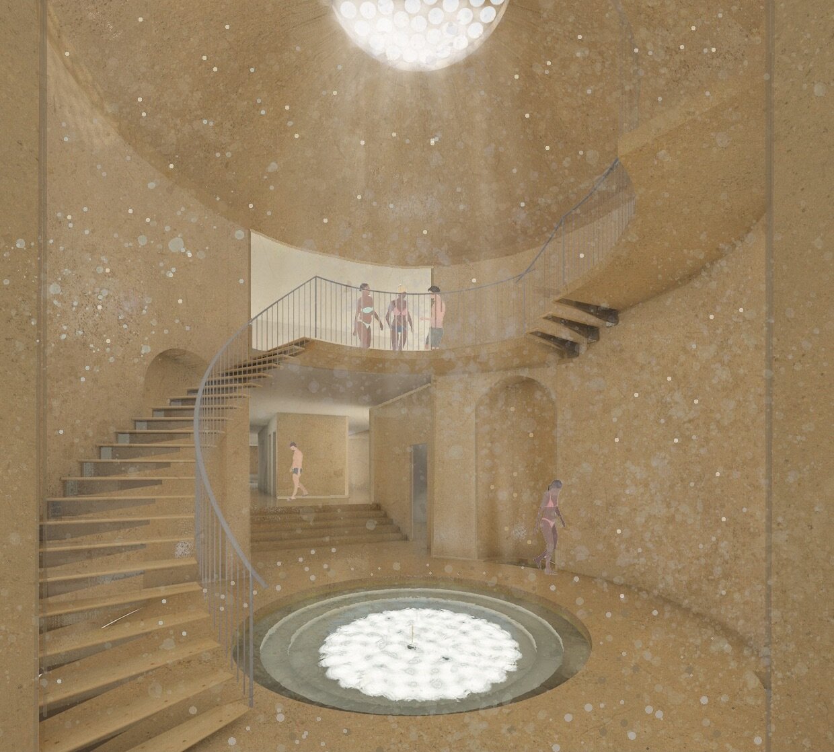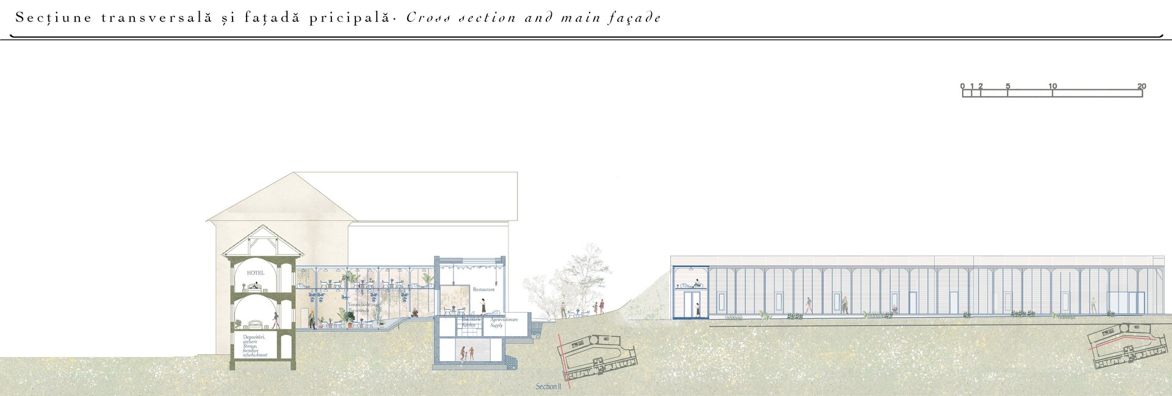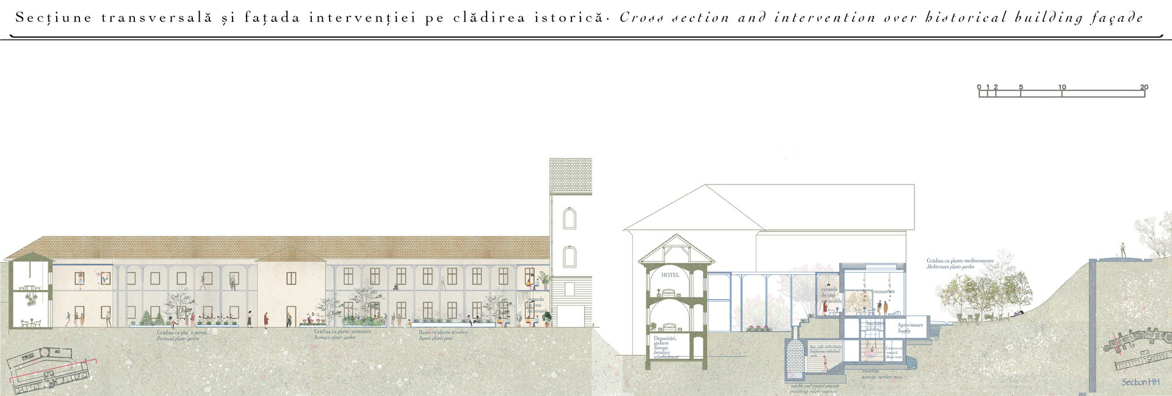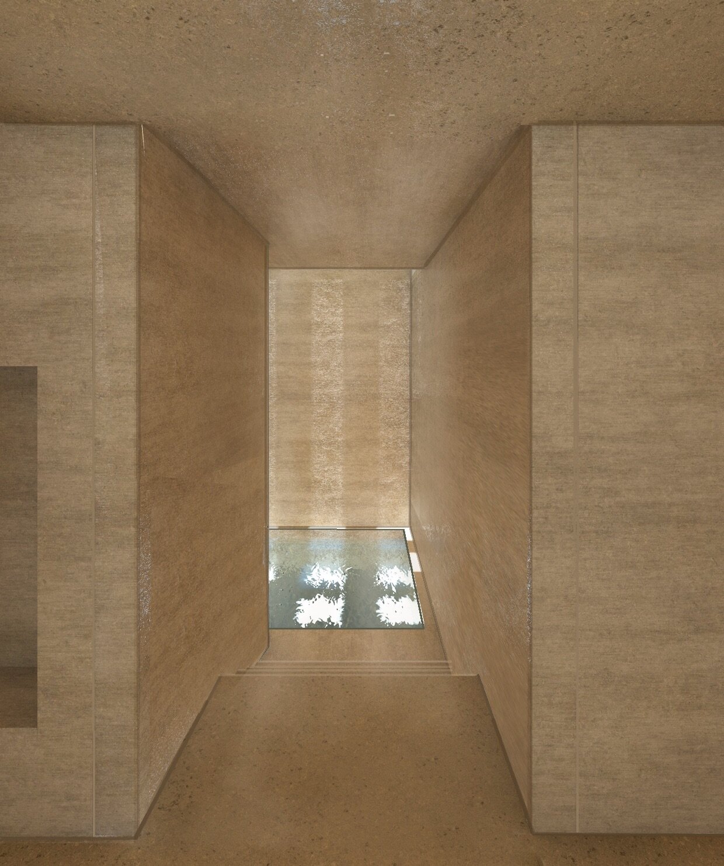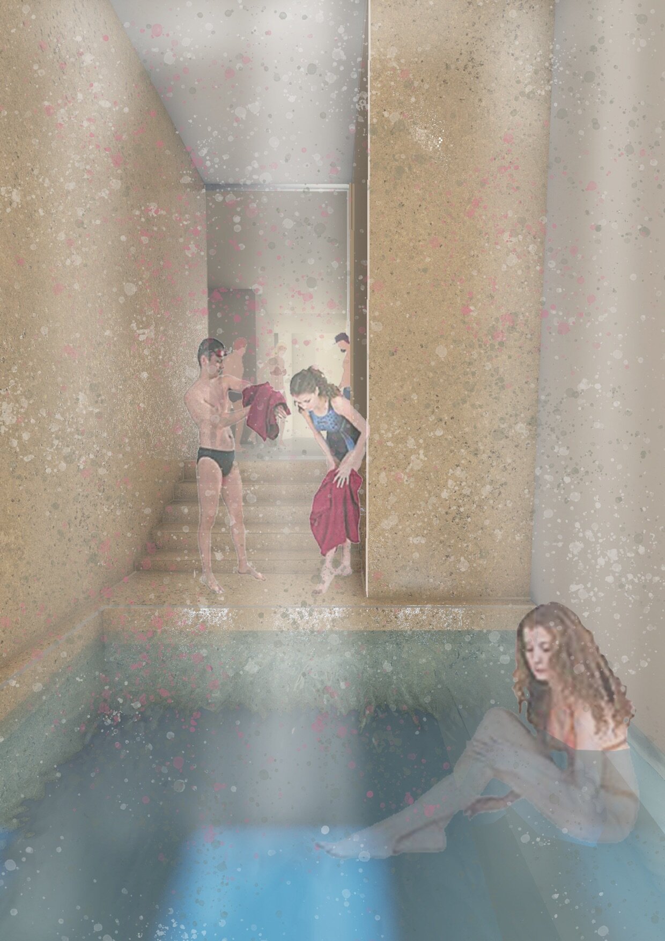
Refunctionalization and extension of the former sanatorium for border guards, Herculane Baths. Centre for body-mind treatment and accomodation
Authors’ Comment
I chose to work in the context of Herculane Baths, a city-resort with a contrasting image. Almost oxymoronic, poetry, music, fluidity, historical urban scenery and promenade coexist with the scars of the present, with the gradual disappearance. "Social engineering", the attempt to intuit even the things that are not said out loud, the filigree of the inner path that unites historical buildings, the promenade and the poetry are the essential narrative threads that make up the study of the diploma project.
Through the architectural proposal, I outlined a possible refunctionalization and extension of the former border sanatorium, not forgetting to constantly look at the much broader and more sensitive context. To reach the actual project, I worked with three zoom scales of intervention and study: the city as a node and network with its needs and limits, the historic center as a scenographic succession of treatment units, temporary dwelling, relaxation and former cultural buildings interconnected through a common language, through promenades and the site as part of the scenography, as an opportunity to rewrite with pre-existing elements. It is essential that the imports of history, lifestyle, the connection of the city with similar settlements work in tandem with the organic need for permanent renewal, the different types of community and resources.
I drew the intervention as an answer for the three main voices of the city, so to sketch the idea of a new attractor, a hope for the community, an example of good practice for the authorities and an incentive for investors. If the historical sources - the daily and seasonal time schedule of the baths, the letters and poems of Empress Elizabeth of Austria - compared with the discussions and questionnaires completed with the help of permanent and temporary inhabitants brought me closer to the immateriality of the city, images, walks and sketches helped form my thoughts and then the stylization of the architectural forms characteristic for the city.
Through the architectural proposal I want to reopen a building long abandoned and marked by inappropriate interventions, working with three essential elements: springs - thermal, sulfurous and drinking water - to which the site is connected, indoor and outdoor routes which unite all the buildings in the historic center and two deep histories - that of the public baths program and the local one. I then chose to add an old, yet recently rediscovered concept - the mind-body treatment.
Although the project consists of two contrasting types of spaces, the concept elements that unite them are: the path and the polysensory experience. I thought of the ground floor as a "home" for the temporary and permanent community defined by the reinterpretation of the closed portico, a recurring element in the resort. Also, the ground floor becomes a vestibule for the treatment spaces. The garden with local plants - aromatic, Mediterranean, perennial - and water ponds becomes polysensory. This closed portico connects the accommodation function with the restaurant area, the tea veranda (local plants) and the relaxation-learning area. The underground levels draw an interior path, a universe with polysensory universes that stimulate both the mind and the body by means of texture, colour, temperatures and light play, which compliment the daily bathing ritual historically established in Herculane Baths.
- Beyond the ruin. The conversion of the former tobacco warehouse of Isaccea
- Balneo-physio-therapeutic recovery center. Extension of Sylva Villa, Băile Govora
- Shelter with dignity
- The Bucharest City Loop
- Fort 13 Jilava. Political repression museum and research center
- Activating industrial premises – Student Center
- Hotel at Capidava
- Palaeontology research and visitor center – Hațeg District
- Memorial for the jews of Bukovina
- Agri-Park on the Nikolics domain
- Johann Michael Haydn Music Institute
- Creative Industries Factory in London
- Urban Cistern, Amman
- Refunctionalization and extension of the former sanatorium for border guards, Herculane Baths. Centre for body-mind treatment and accomodation
- “Țara Hațegului” International UNESCO Geopark. Fragments. Territorial diversity path
- The Roundhouse: built heritage academy
- Equestrian center of recovery and leisure on the former racecourse of “Nicolae Romanescu” park
- House of Movement. Ballet school and performing arts center in Bucharest
- Lacustrine Resort. The Danube River at Corabia
- Ludoteca
- Extension of the Baths ensamble, Băile Govora
- Drama Memorial
- New Public Architecture as Infill in Historical Context, Bucharest
- ECORIUM Local ecosystem research center
- Artist in Residence – Nae Petrescu Houses – Plantelor Street No. 56-58
- Extention of Public School of Arts and Crafts
- The Castle with Unicorns. Reactivation through school, arts and crafts of the Kornis Castle Ensemble in Mănăstirea Village
- House of games
- A New City Center – Conversion of the Pozzi Ceramic Factory, Laveno, Italy
- Urban Revitalization – Calea Moșilor
- Archaeological cultural center in the Constanta Peninsula
- Lapidarium. Extension of “Vasile Pârvan” Institute of Archaeology, Bucharest
- Pavilion complex within the “Măgura” sculpture camp, Buzău
- Recovery, revitalisation and insertion. Creative hub
- Integration through co-presence – Câmpulung Cultural Center
- C.U.B. Urban revitalization through social inclusion and cultural diversity
- Spatial Connections and Functional Conversion of Customs Warehouse, Bucharest
- ARTnEST – Performing Arts Center on Calea Victoriei
- Trauma and continuity – National Jewish museum, Victory Square, Bucharest
- Technological transformation hub
- The Enchanted Gardens of Ada Kaleh
- The revitalization of the Filipescu Park, Cultural Park Filipescu
- Terry Winery, Dragasani
- Mixed-function tower building (offices-hotel)
- Elca Market Square, Craiova
- The regeneration of Textila Factory
- Via Golden Quadrilateral. C Area. The Flow of Memory in Buciuman Cultural Landscape
