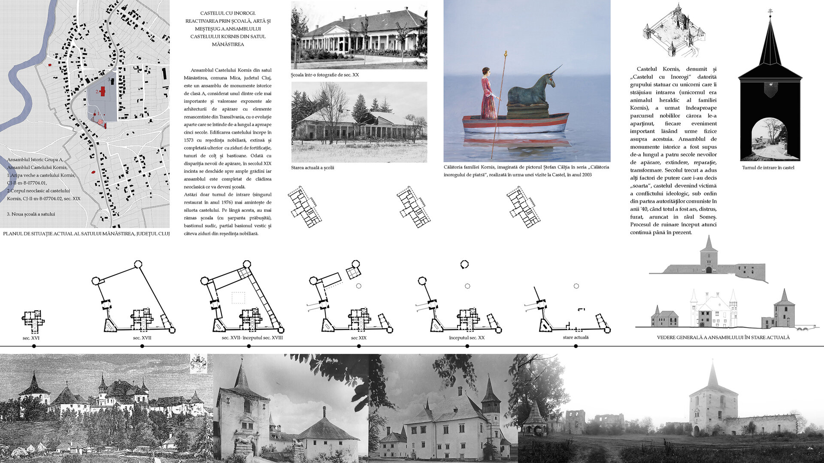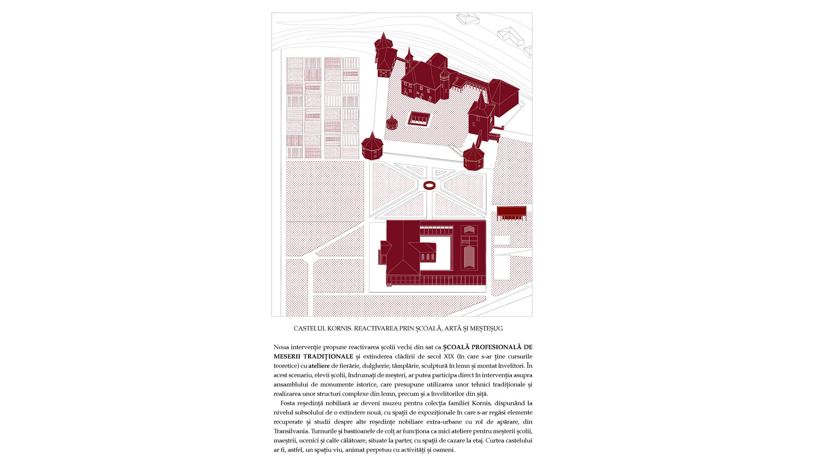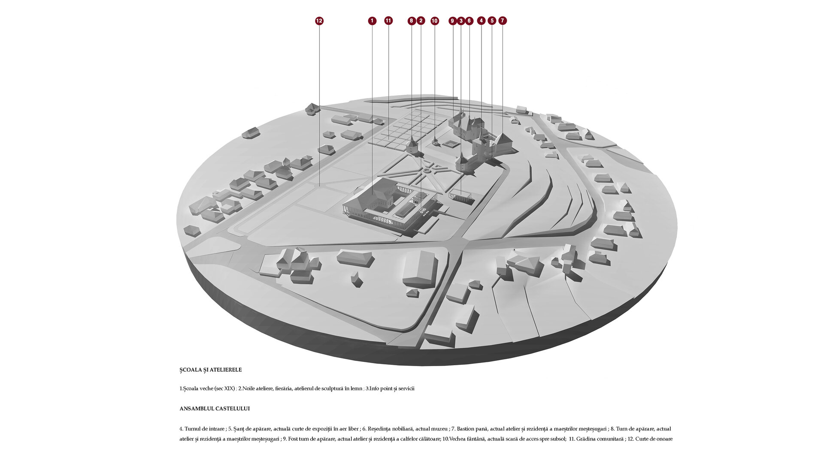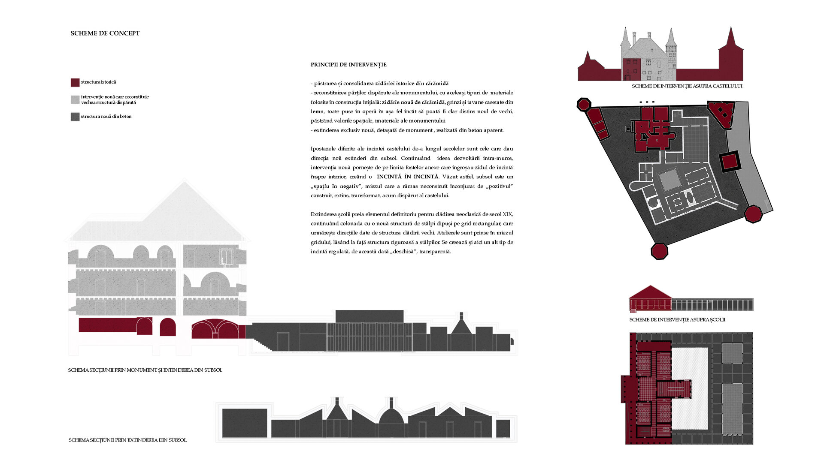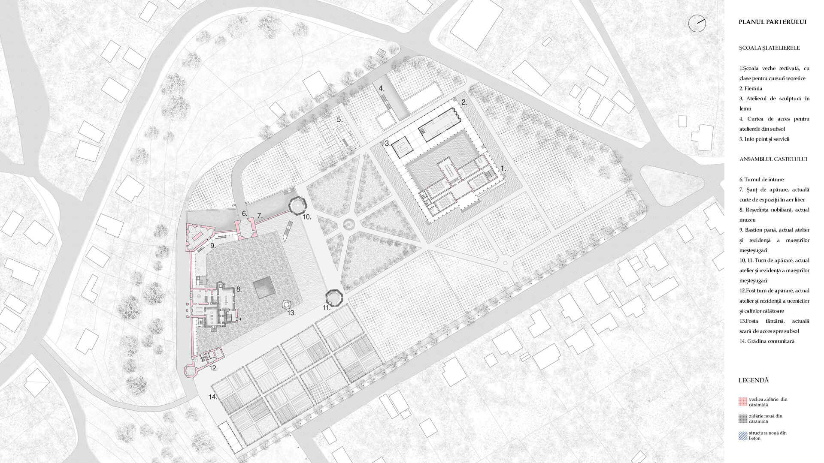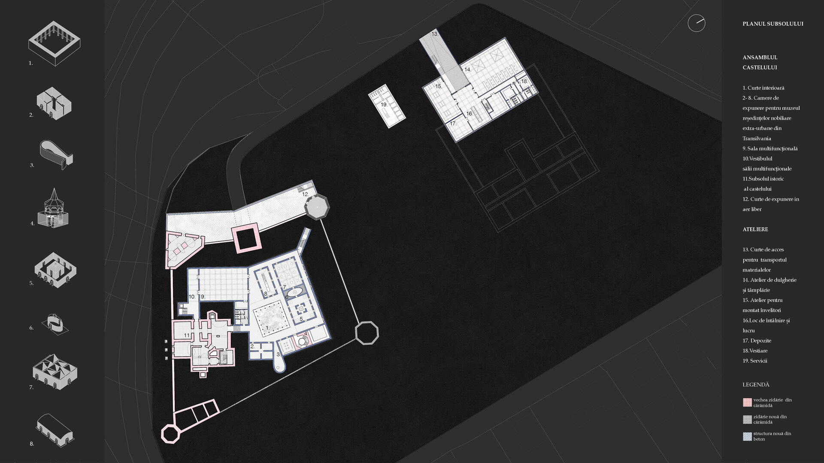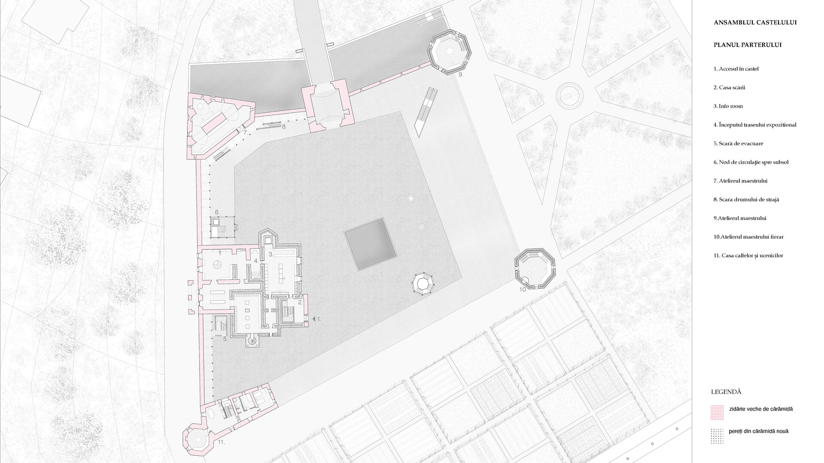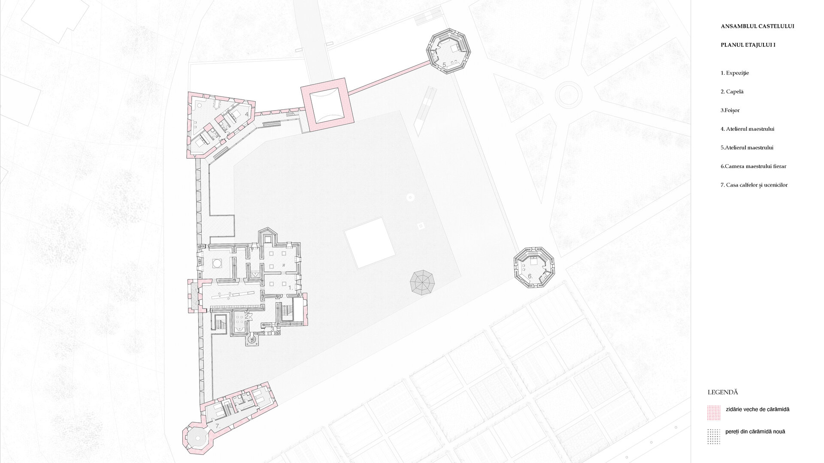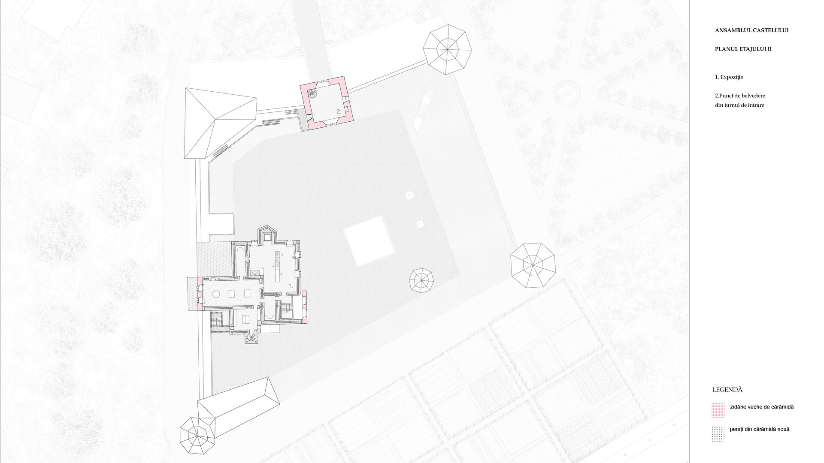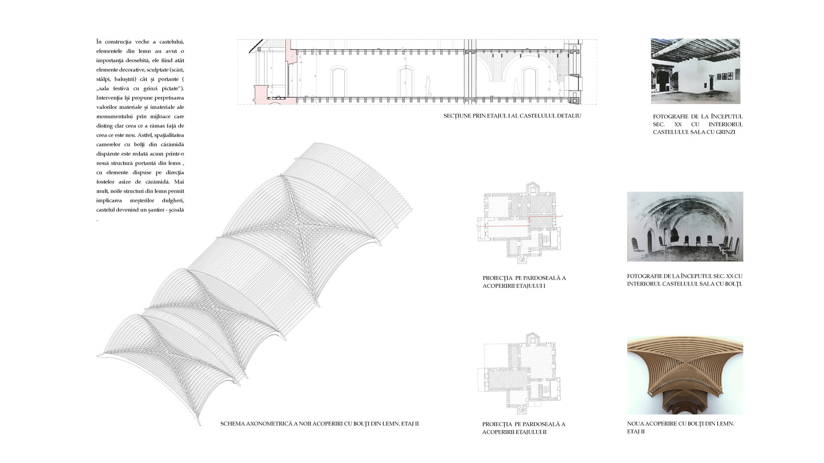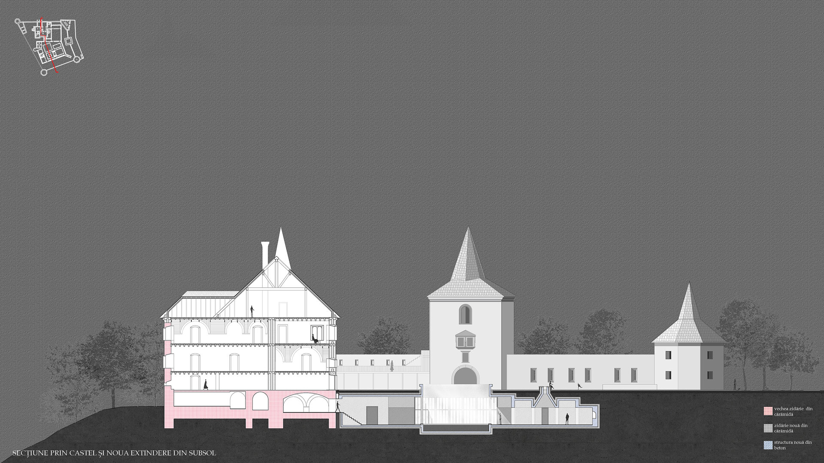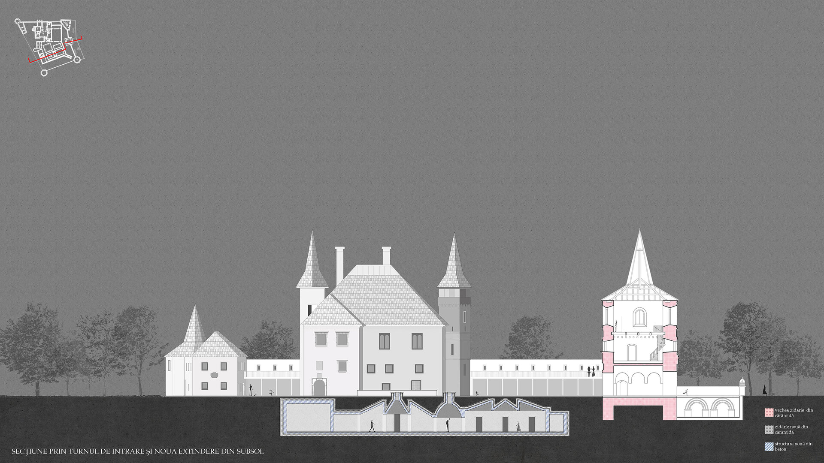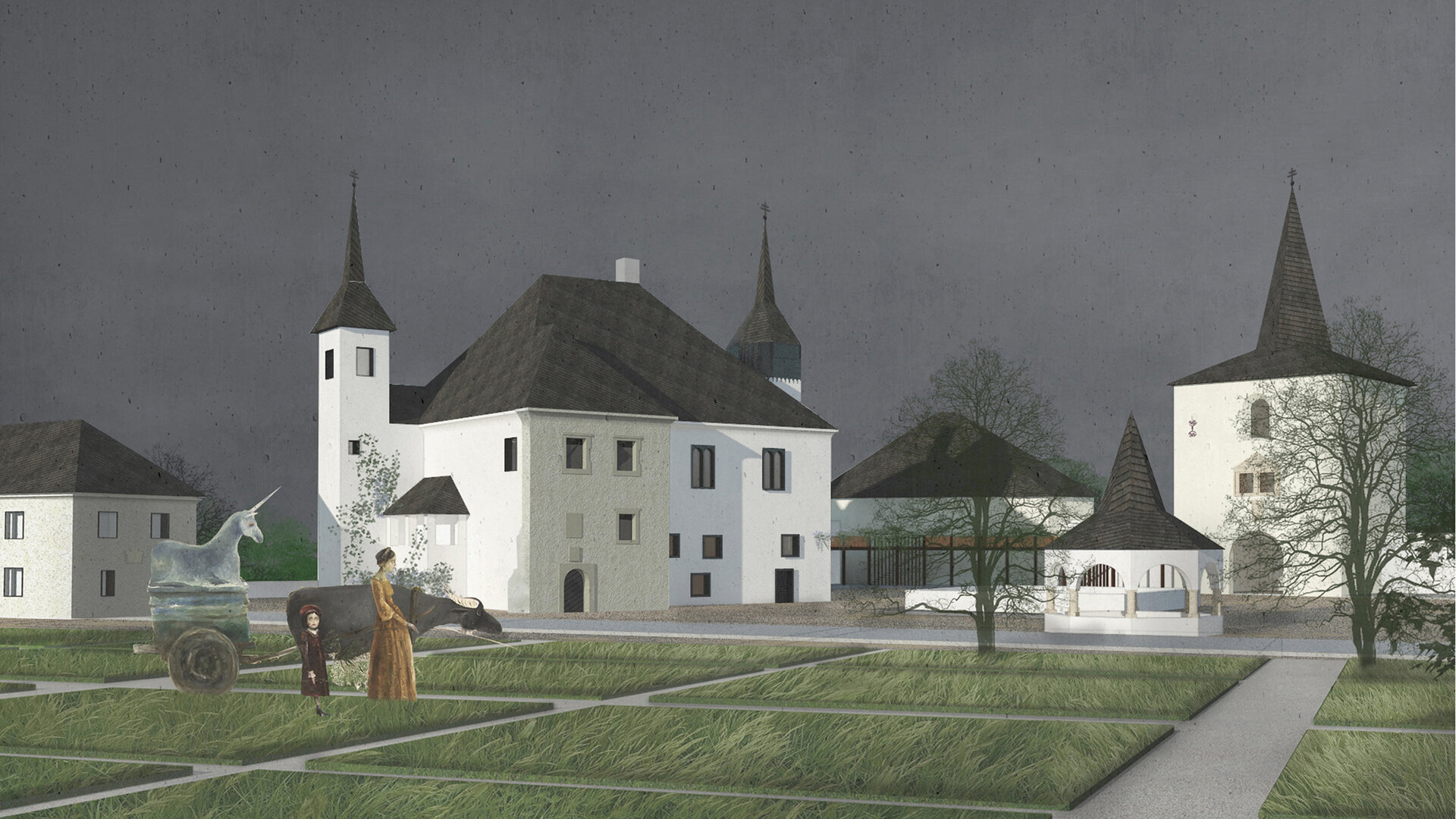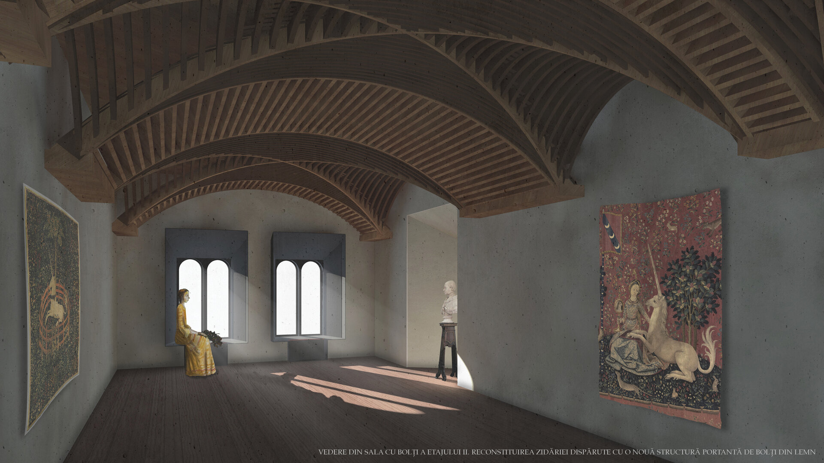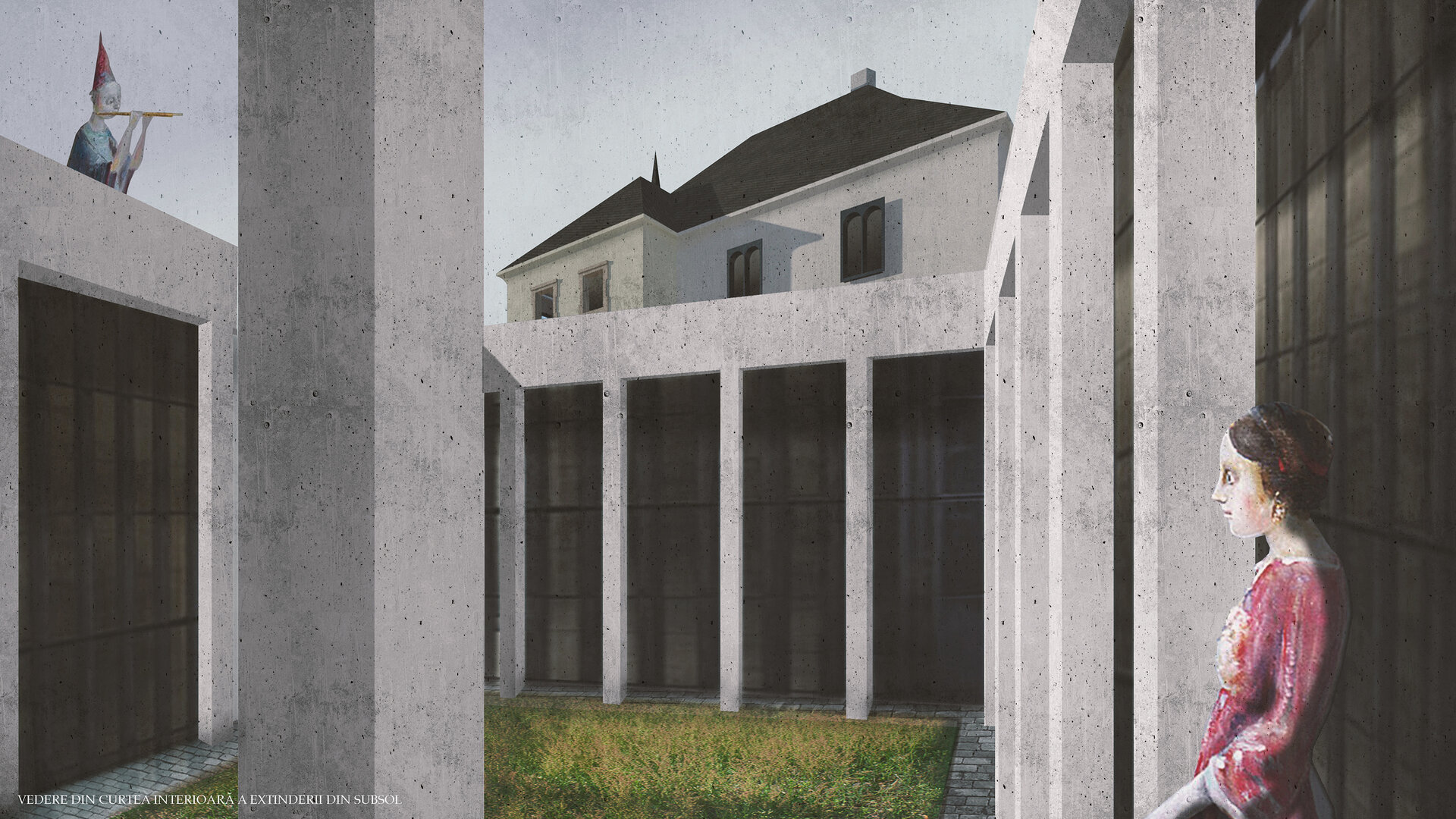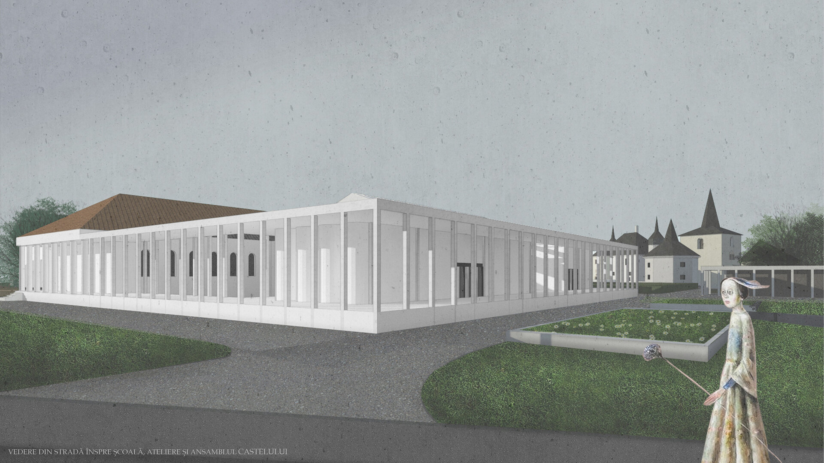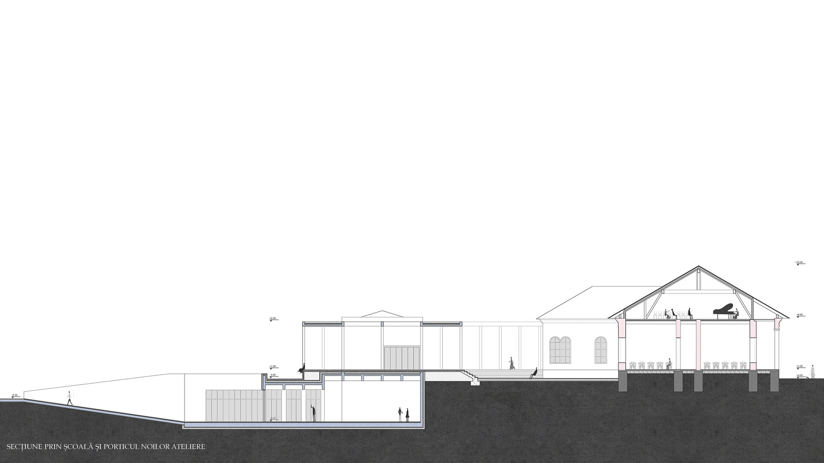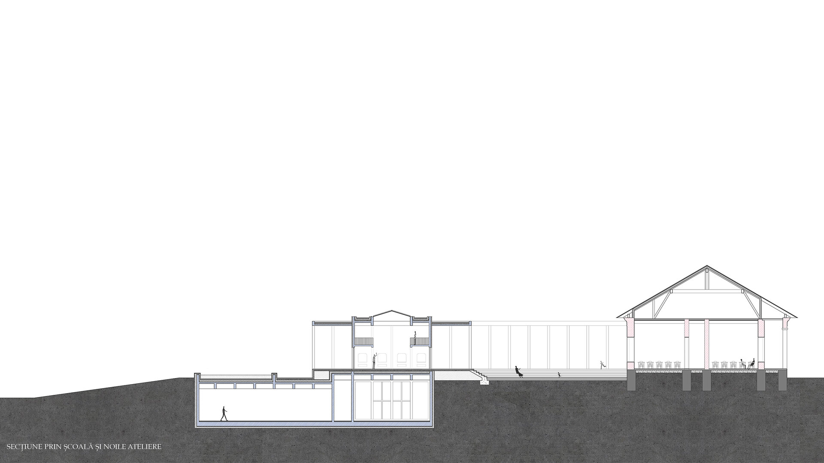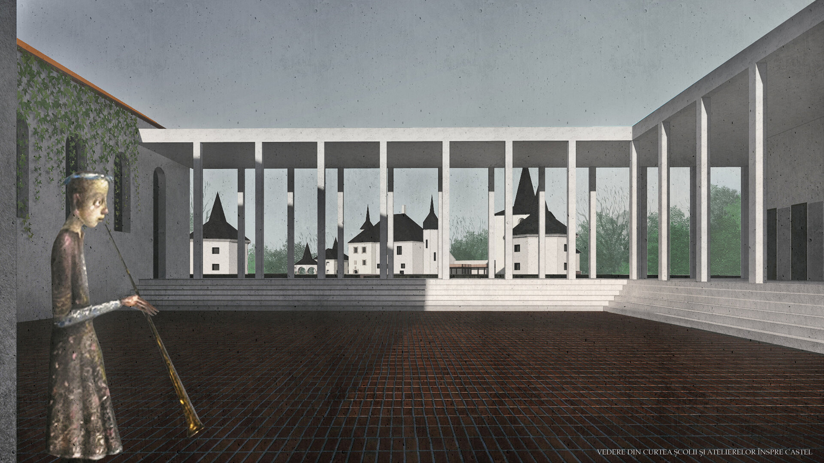
The Castle with Unicorns. Reactivation through school, arts and crafts of the Kornis Castle Ensemble in Mănăstirea Village
Authors’ Comment
The ensemble of Kornis Castle in Mănăstirea Village is an ensemble of class A historical monuments, considered one of the most representative extra-urban nobiliary residences in Transylvania, with a special evolution starting from the 16th century. The castle is now in an advanced state of degradation, but the remaining fragments provide the information needed for a critical reconstruction of the monument and the restoration of its potential unity. Its reactivation, beyond the action of safeguarding the heritage, can have a strong social role in the community in which it is located. The new intervention proposes the reactivation of the old school of the ensemble as a professional school of traditional crafts and the extension of the 19th century building (where theoretical courses would be held) with workshops for blacksmithing, carpentry, wood carving and roofing. In this scenario, the students of the school, guided by craftsmen, could participate directly in the intervention on the historical monuments, which involves the use of traditional techniques. The former noble residence would become a museum for the Kornis family collection, with an extension at the underground level, with exhibition spaces where recovered elements and studies on other extra-urban nobiliary residences from Transylvania would be found. The towers would function as small workshops for the craftsmen, masters, apprentices and journeymen, located on the ground floor, with accommodation upstairs. The castle courtyard would thus be a living space, perpetually animated with activities and people.
The principles of intervention are oriented towards the preservation and consolidation of the historical brick masonry, the reconstruction of the vanished parts of the monument, with the same types of materials used in the initial construction (mainly brick and wood, used so that the new and the old parts can be clearly distinguished, preserving the spatial, immaterial values of the monument) and the new extensions, detached from the monument, made of concrete. These extensions are developed by taking elements from the old architecture: at the castle, the new underground floor continues the principle of intra-muros evolution and starts from the limit of the disappeared annexes that used to thicken the fortified walls, creating an "enclosure within an enclosure", while at the school, the neoclassical 19th century colonnade is continued with a new pillar structure, creating another type of regular "open" enclosure.
In this new scenario, the place, already loaded with multiple meanings and significations, would turn into a setting for reconstruction, after a long period of destruction, and the restoration of the potential unity of the monument would go beyond architecture, addressing society and its relationship with the built heritage.
- Beyond the ruin. The conversion of the former tobacco warehouse of Isaccea
- Balneo-physio-therapeutic recovery center. Extension of Sylva Villa, Băile Govora
- Shelter with dignity
- The Bucharest City Loop
- Fort 13 Jilava. Political repression museum and research center
- Activating industrial premises – Student Center
- Hotel at Capidava
- Palaeontology research and visitor center – Hațeg District
- Memorial for the jews of Bukovina
- Agri-Park on the Nikolics domain
- Johann Michael Haydn Music Institute
- Creative Industries Factory in London
- Urban Cistern, Amman
- Refunctionalization and extension of the former sanatorium for border guards, Herculane Baths. Centre for body-mind treatment and accomodation
- “Țara Hațegului” International UNESCO Geopark. Fragments. Territorial diversity path
- The Roundhouse: built heritage academy
- Equestrian center of recovery and leisure on the former racecourse of “Nicolae Romanescu” park
- House of Movement. Ballet school and performing arts center in Bucharest
- Lacustrine Resort. The Danube River at Corabia
- Ludoteca
- Extension of the Baths ensamble, Băile Govora
- Drama Memorial
- New Public Architecture as Infill in Historical Context, Bucharest
- ECORIUM Local ecosystem research center
- Artist in Residence – Nae Petrescu Houses – Plantelor Street No. 56-58
- Extention of Public School of Arts and Crafts
- The Castle with Unicorns. Reactivation through school, arts and crafts of the Kornis Castle Ensemble in Mănăstirea Village
- House of games
- A New City Center – Conversion of the Pozzi Ceramic Factory, Laveno, Italy
- Urban Revitalization – Calea Moșilor
- Archaeological cultural center in the Constanta Peninsula
- Lapidarium. Extension of “Vasile Pârvan” Institute of Archaeology, Bucharest
- Pavilion complex within the “Măgura” sculpture camp, Buzău
- Recovery, revitalisation and insertion. Creative hub
- Integration through co-presence – Câmpulung Cultural Center
- C.U.B. Urban revitalization through social inclusion and cultural diversity
- Spatial Connections and Functional Conversion of Customs Warehouse, Bucharest
- ARTnEST – Performing Arts Center on Calea Victoriei
- Trauma and continuity – National Jewish museum, Victory Square, Bucharest
- Technological transformation hub
- The Enchanted Gardens of Ada Kaleh
- The revitalization of the Filipescu Park, Cultural Park Filipescu
- Terry Winery, Dragasani
- Mixed-function tower building (offices-hotel)
- Elca Market Square, Craiova
- The regeneration of Textila Factory
- Via Golden Quadrilateral. C Area. The Flow of Memory in Buciuman Cultural Landscape
