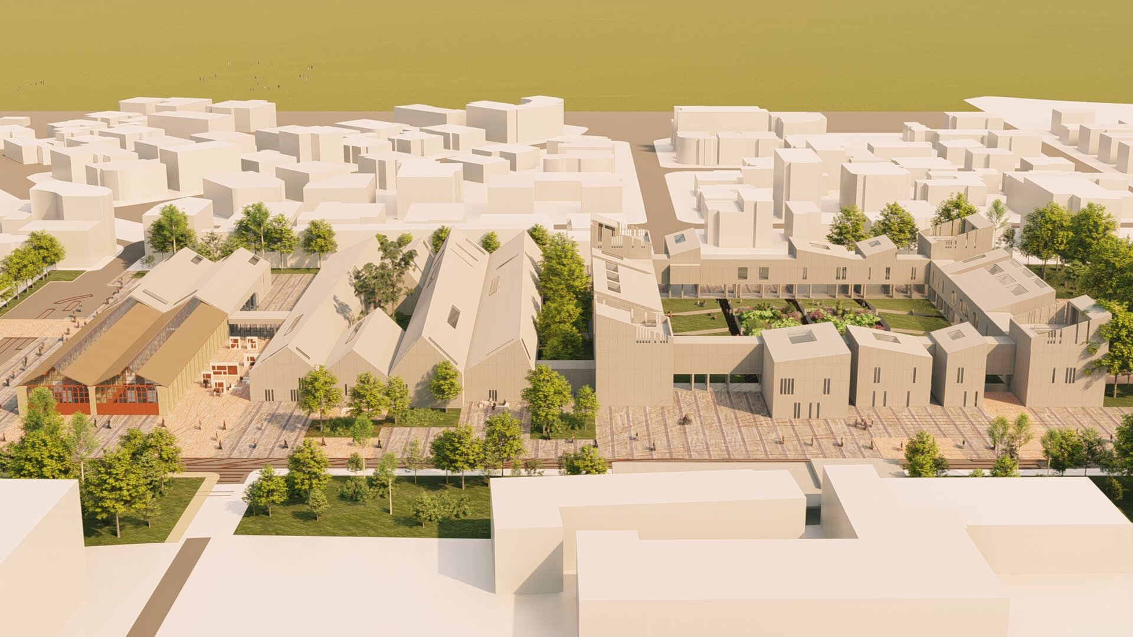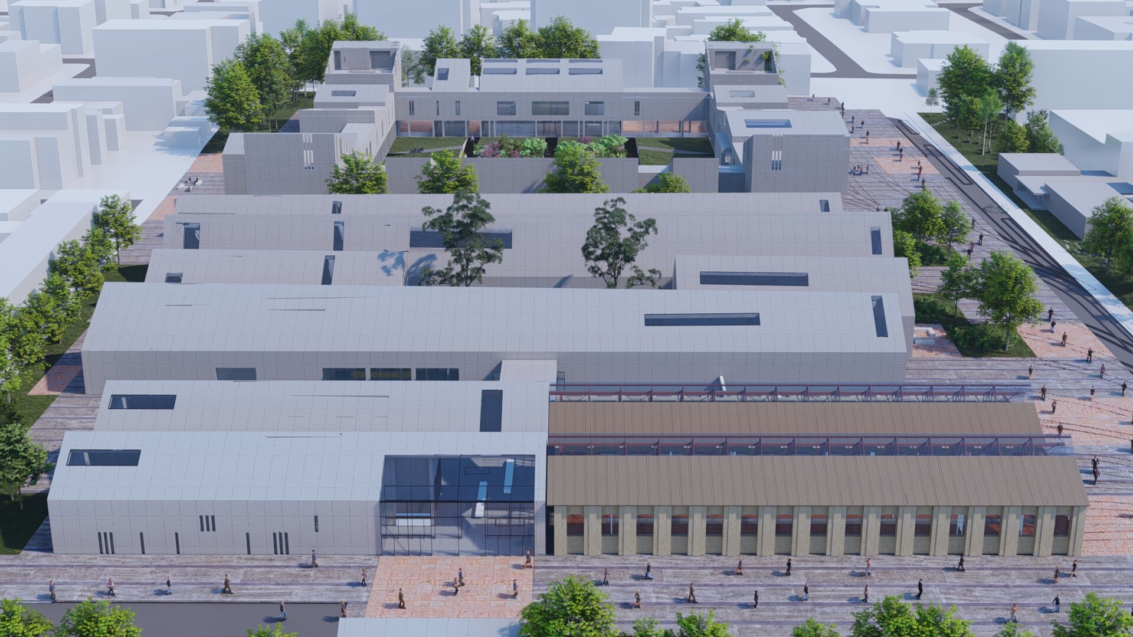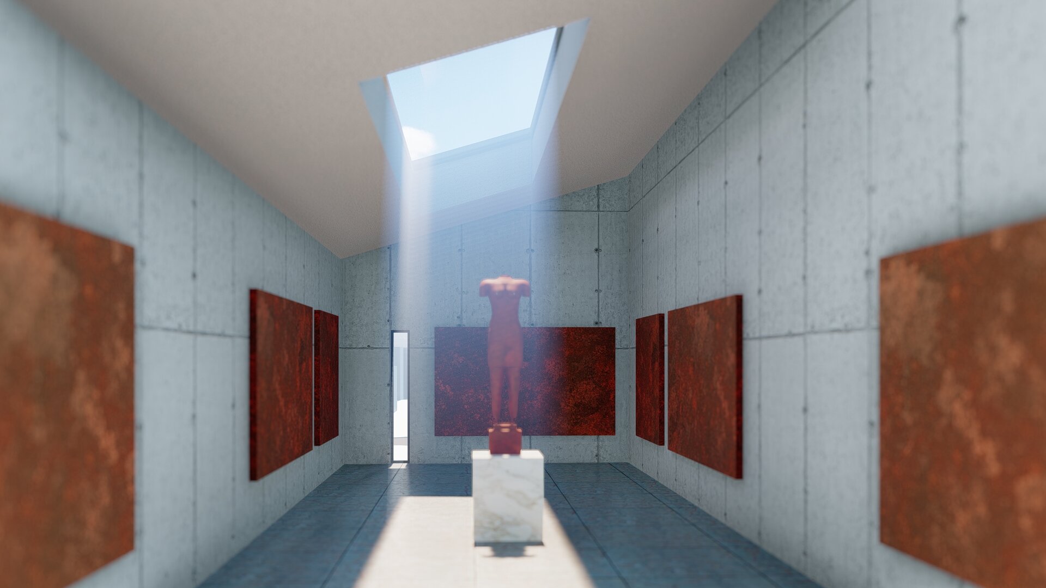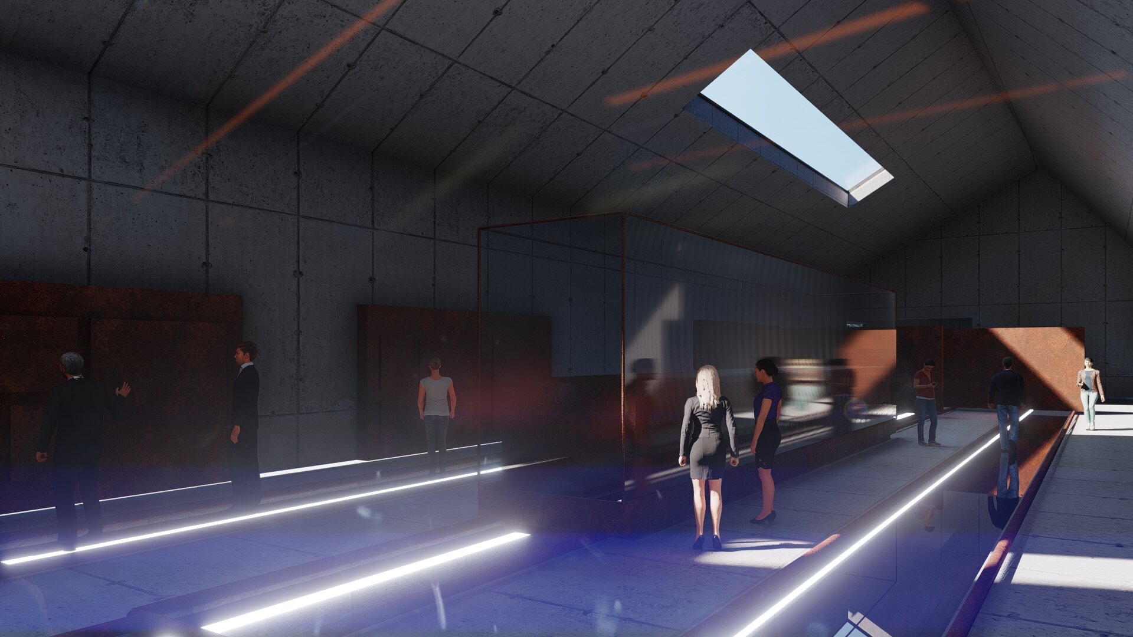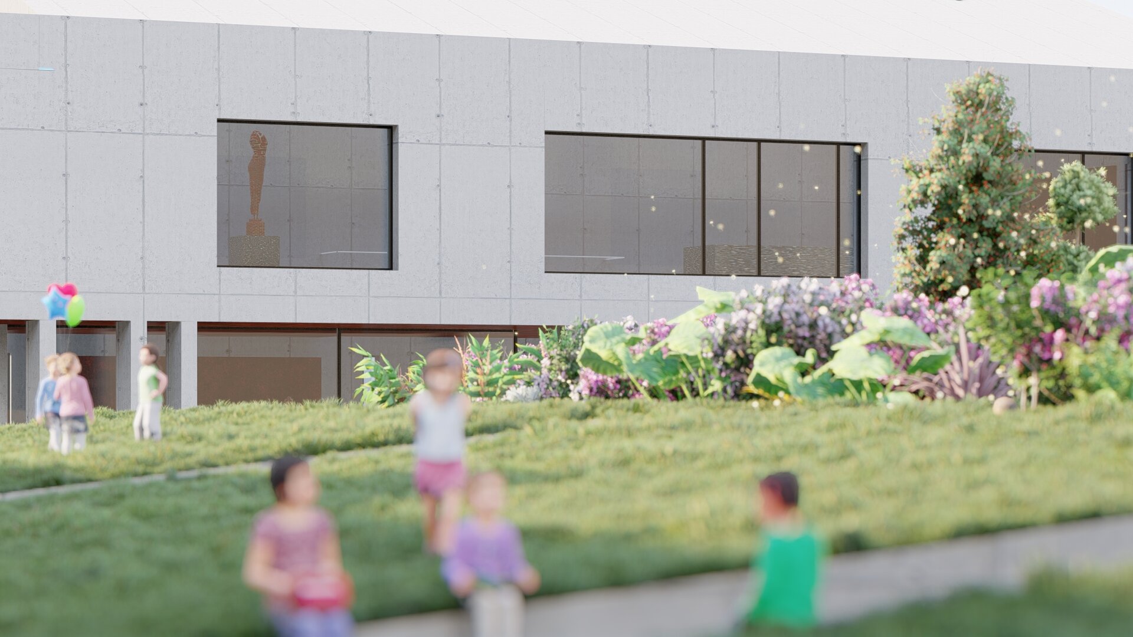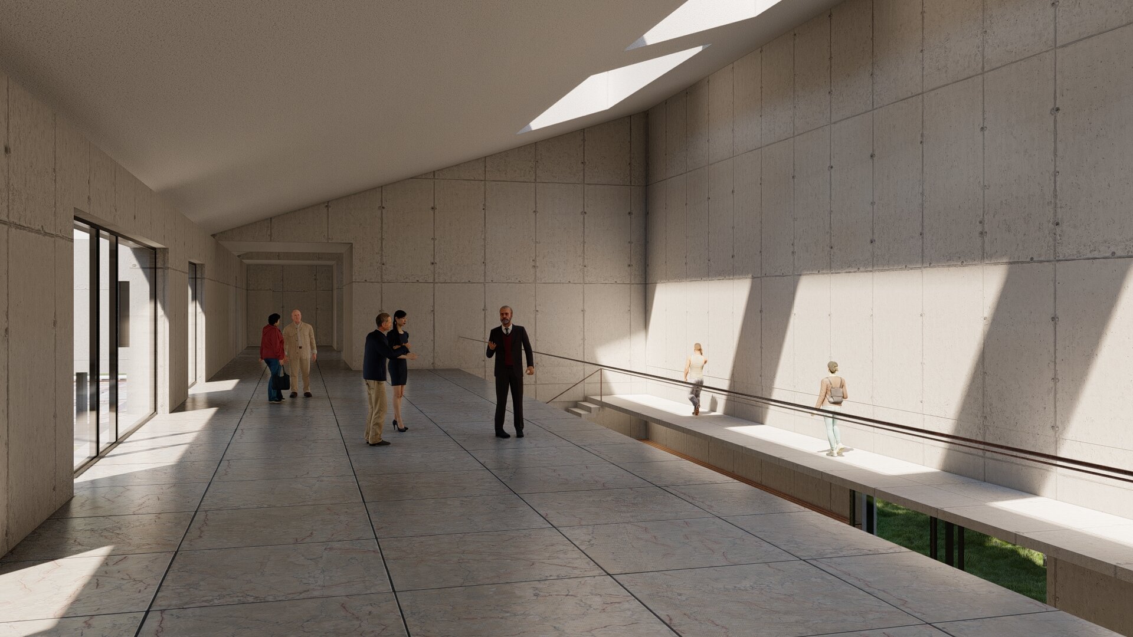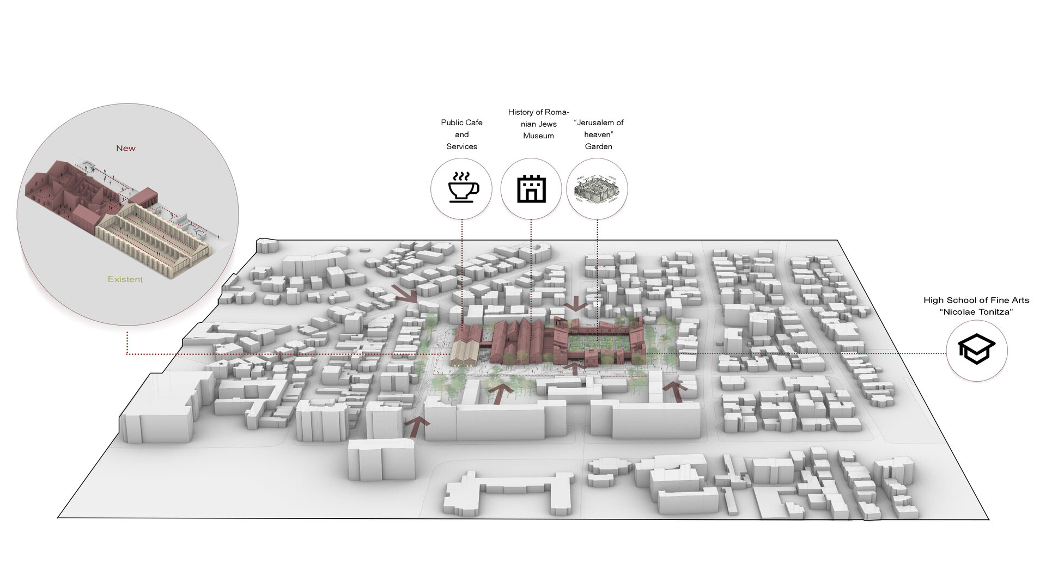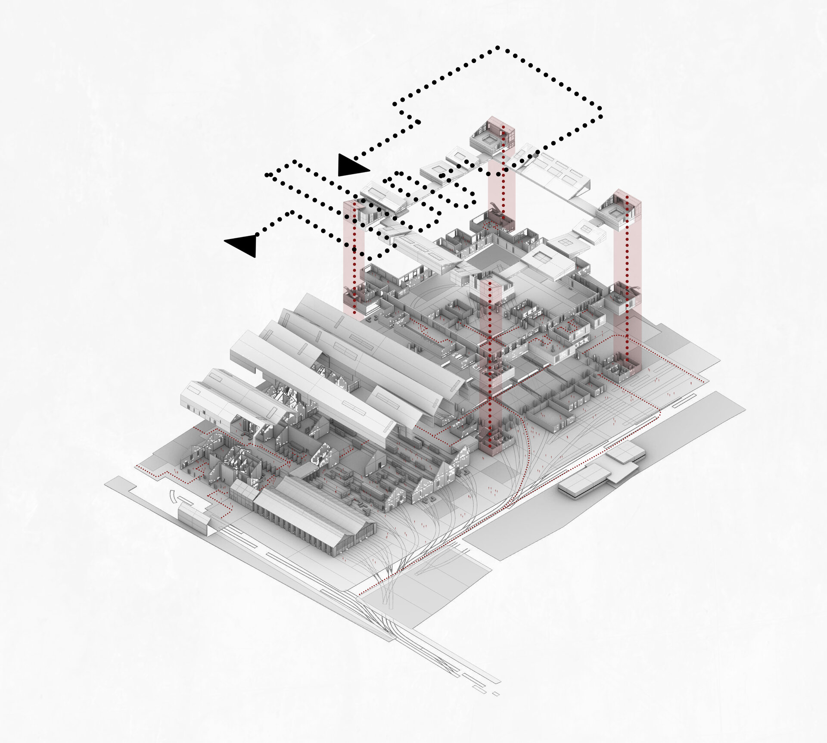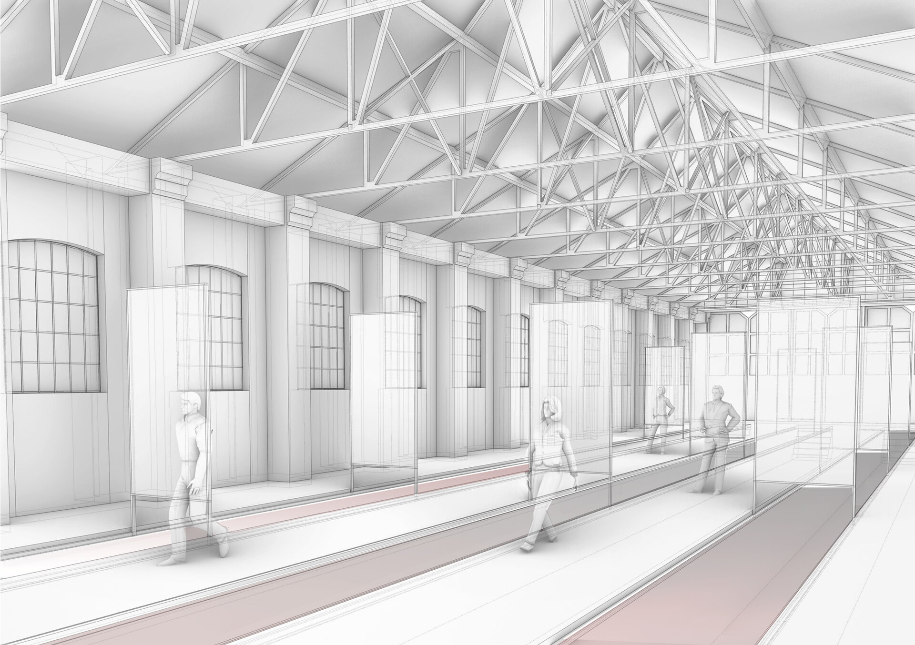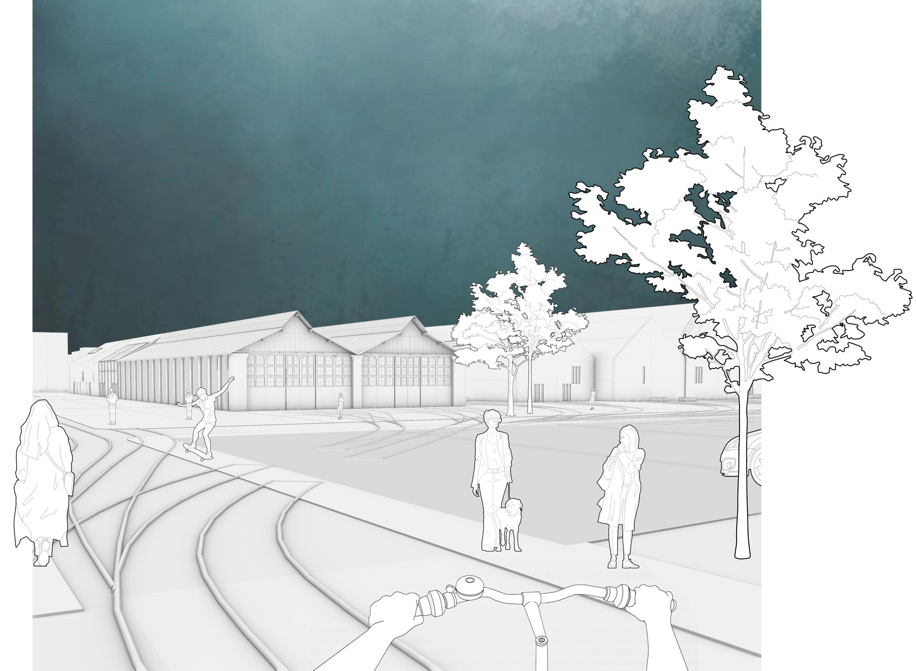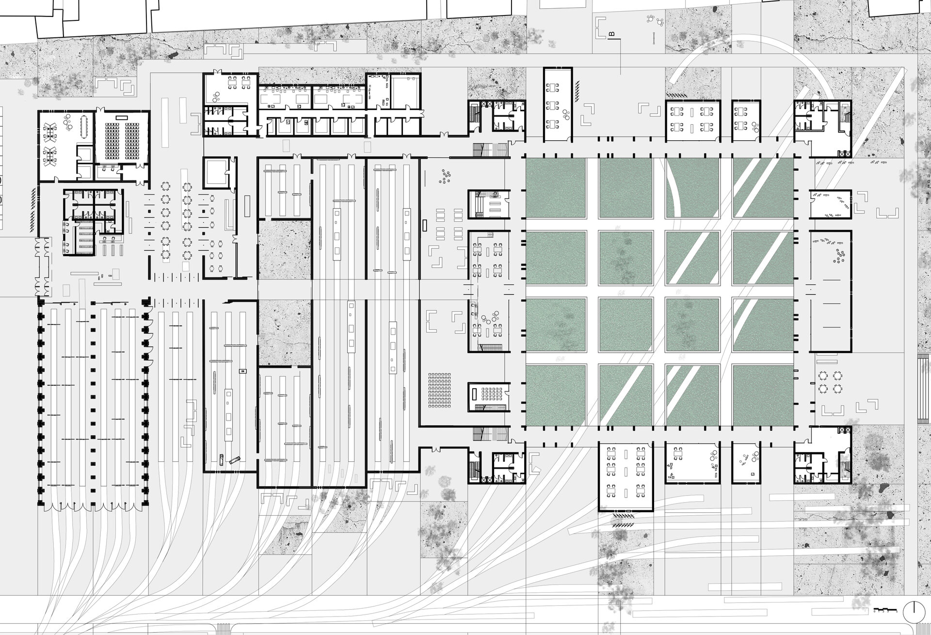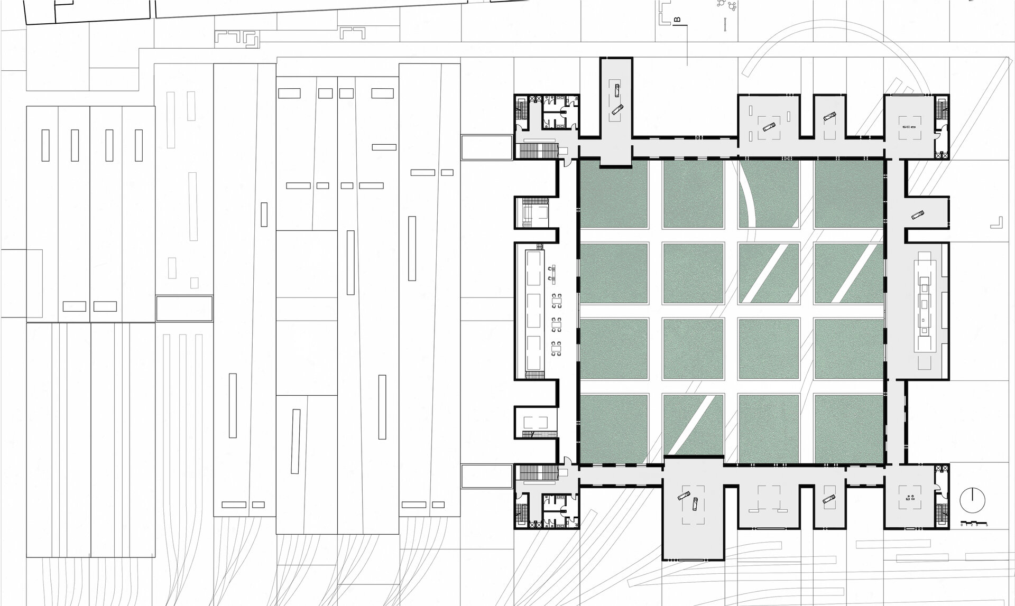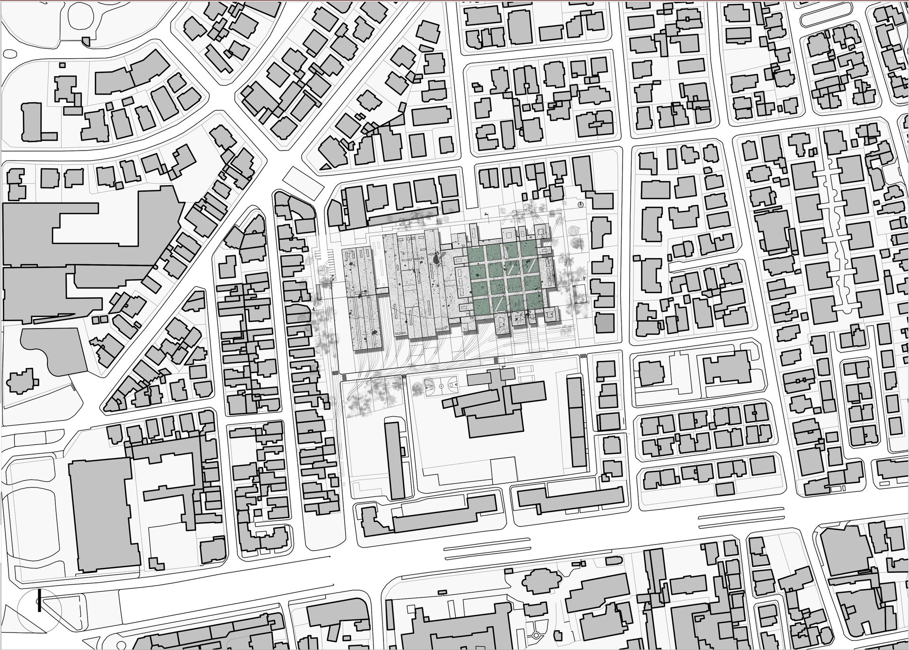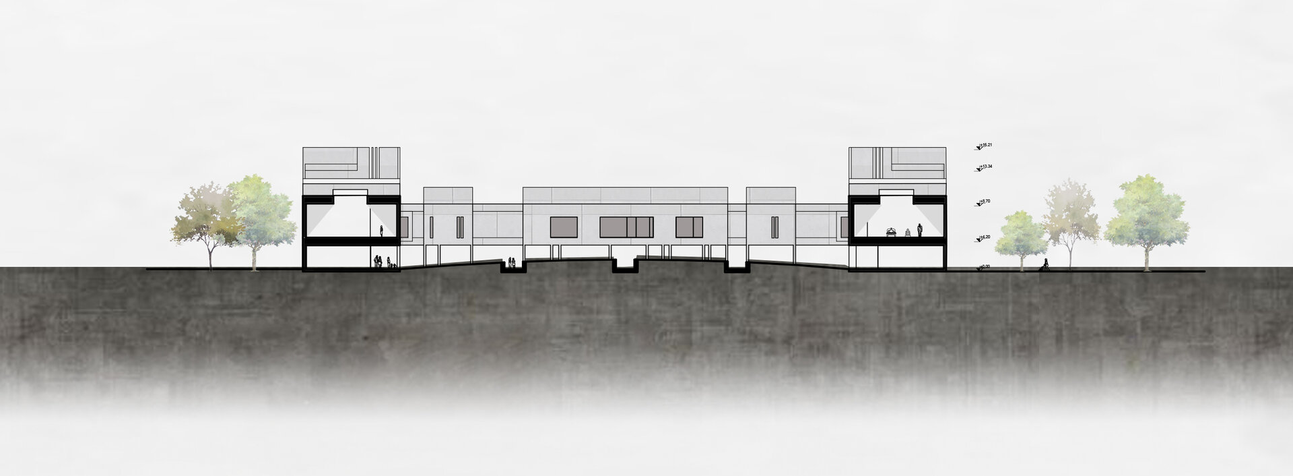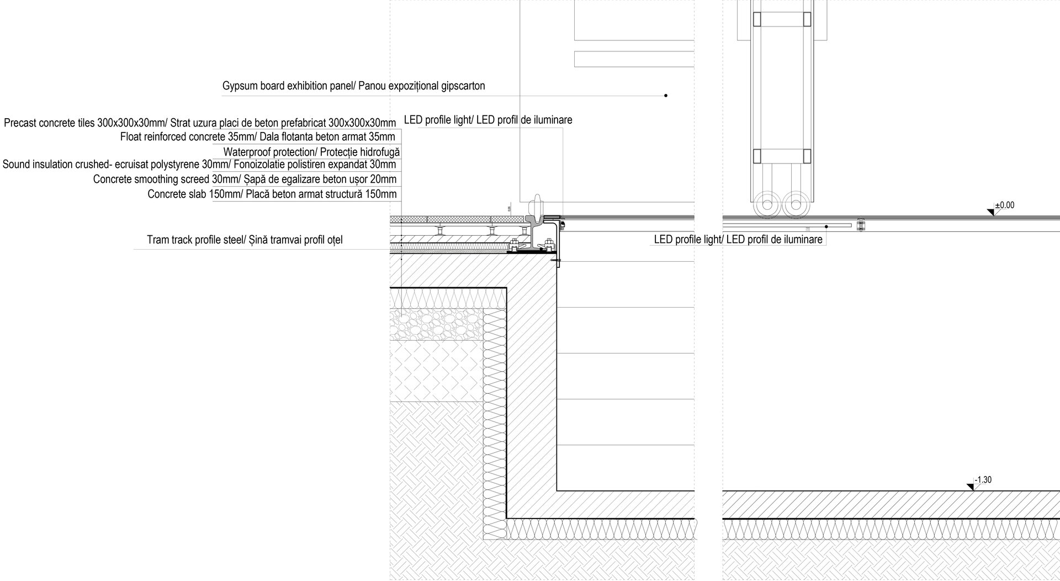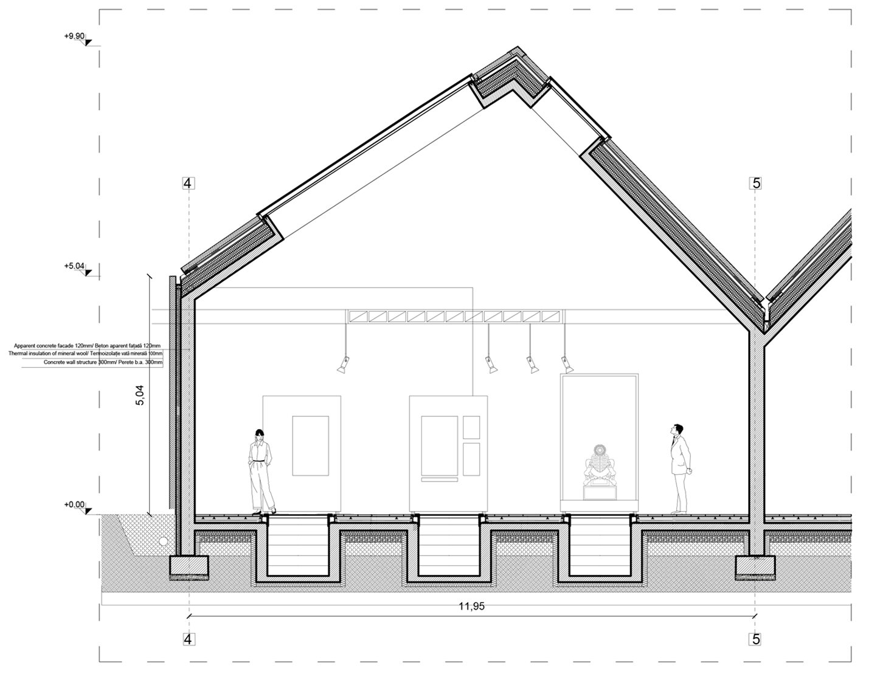
Trauma and continuity – National Jewish museum, Victory Square, Bucharest
Authors’ Comment
The project consists of a museum describing the Jewish past and culture. . The Jews had an important influence in Romanian history and culture. Today there are few traces of this once flourishing community.
The museum needs to talk about the Jewish community and address the issue of three resulting elements: identity, trauma recognition, and empathy. The rails and the depot are used to talk about the tragic past while the next part of the museum describes the present and the Jewish culture.
The proposal is located near Victoriei Square. The existence of the museum reinforces the role of Victoria Road as a promenade of the city, where most of the museums in Bucharest are located.
The chosen space is that of the Victoria depot, built in 1871. The halls of the depot, together with the rails are preserved and used to express in architecture the theme of the Holocaust.
The visitor will enter this space from Victoriei Square, following the rails. Tram lines will cut the garden, like a Holocaust scar. The curves of the rails will be reminiscent of the often brutal history of the Jews. From this point the whole is divided into two; in an exhibition part and the museum itself. The two halls that housed the depot will be used as an exhibition space. In turn, due to the historical value of the buildings, they will be an important exhibit.
The second part of the museum is characterized by hope and describes the Jewish culture and the way it influenced modern Romania. It is created around the image of the heavenly Jerusalem, an enclosure with 3 gates on each side, where there is hope for a better life. There are 12 gates in total, each for a tribe of Israel. Reaching this place would require going through several levels through the museum.
Returning to the central space of the ensemble, the visitor can access the museum from there. Its route is conceived as an initiatory path in understanding Jewish history. It is a metaphor for the departure of the Jews to the Promised Land. The route represents the idea of liberation and salvation that the visitor seeks. The exhibition space takes place around an inner courtyard containing the "Heavenly Jerusalem", represented in the form of a garden which is the ultimate goal. People have to go through the exhibition space, to get to the garden, which they can see throughout the museum. The beginning of the exhibition is more sinuous but once you reach the 1st floor it will become easier and the space will be lit. The first part of the halls represents the historical route. The further the visitor goes, the more difficult the space will become, to highlight the proximity to the tragedy of the Holocaust. In the end, the visitor arrives in the "Heavenly Jerusalem".
The lighting in the museum differs throughout the exhibition. In the first part the light comes symbolically from the earth, while the last part of the museum is illuminated mainly zenithal.
The service ditches were covered with glass and with the help of LED strips, a glass effect was created to give a feeling of uneasiness.
- Beyond the ruin. The conversion of the former tobacco warehouse of Isaccea
- Balneo-physio-therapeutic recovery center. Extension of Sylva Villa, Băile Govora
- Shelter with dignity
- The Bucharest City Loop
- Fort 13 Jilava. Political repression museum and research center
- Activating industrial premises – Student Center
- Hotel at Capidava
- Palaeontology research and visitor center – Hațeg District
- Memorial for the jews of Bukovina
- Agri-Park on the Nikolics domain
- Johann Michael Haydn Music Institute
- Creative Industries Factory in London
- Urban Cistern, Amman
- Refunctionalization and extension of the former sanatorium for border guards, Herculane Baths. Centre for body-mind treatment and accomodation
- “Țara Hațegului” International UNESCO Geopark. Fragments. Territorial diversity path
- The Roundhouse: built heritage academy
- Equestrian center of recovery and leisure on the former racecourse of “Nicolae Romanescu” park
- House of Movement. Ballet school and performing arts center in Bucharest
- Lacustrine Resort. The Danube River at Corabia
- Ludoteca
- Extension of the Baths ensamble, Băile Govora
- Drama Memorial
- New Public Architecture as Infill in Historical Context, Bucharest
- ECORIUM Local ecosystem research center
- Artist in Residence – Nae Petrescu Houses – Plantelor Street No. 56-58
- Extention of Public School of Arts and Crafts
- The Castle with Unicorns. Reactivation through school, arts and crafts of the Kornis Castle Ensemble in Mănăstirea Village
- House of games
- A New City Center – Conversion of the Pozzi Ceramic Factory, Laveno, Italy
- Urban Revitalization – Calea Moșilor
- Archaeological cultural center in the Constanta Peninsula
- Lapidarium. Extension of “Vasile Pârvan” Institute of Archaeology, Bucharest
- Pavilion complex within the “Măgura” sculpture camp, Buzău
- Recovery, revitalisation and insertion. Creative hub
- Integration through co-presence – Câmpulung Cultural Center
- C.U.B. Urban revitalization through social inclusion and cultural diversity
- Spatial Connections and Functional Conversion of Customs Warehouse, Bucharest
- ARTnEST – Performing Arts Center on Calea Victoriei
- Trauma and continuity – National Jewish museum, Victory Square, Bucharest
- Technological transformation hub
- The Enchanted Gardens of Ada Kaleh
- The revitalization of the Filipescu Park, Cultural Park Filipescu
- Terry Winery, Dragasani
- Mixed-function tower building (offices-hotel)
- Elca Market Square, Craiova
- The regeneration of Textila Factory
- Via Golden Quadrilateral. C Area. The Flow of Memory in Buciuman Cultural Landscape
