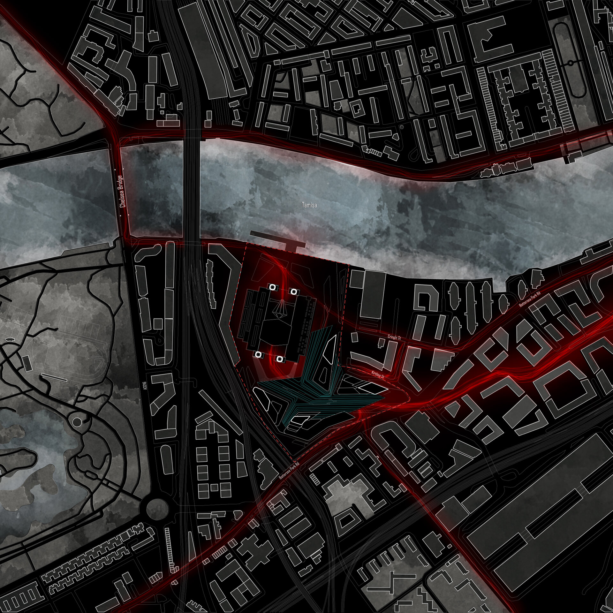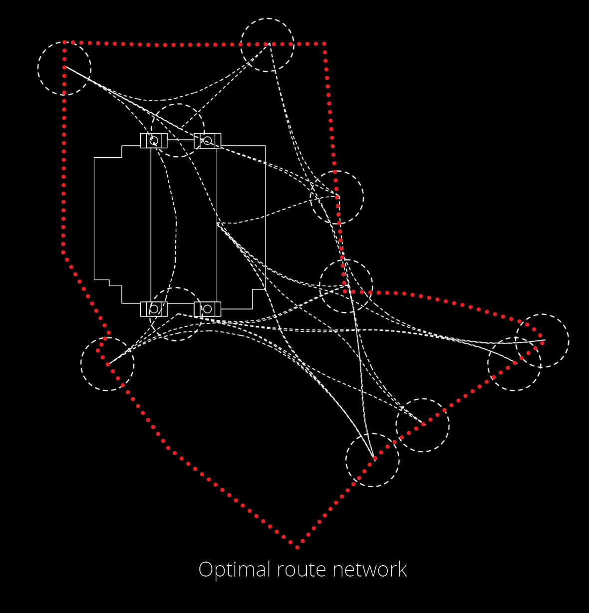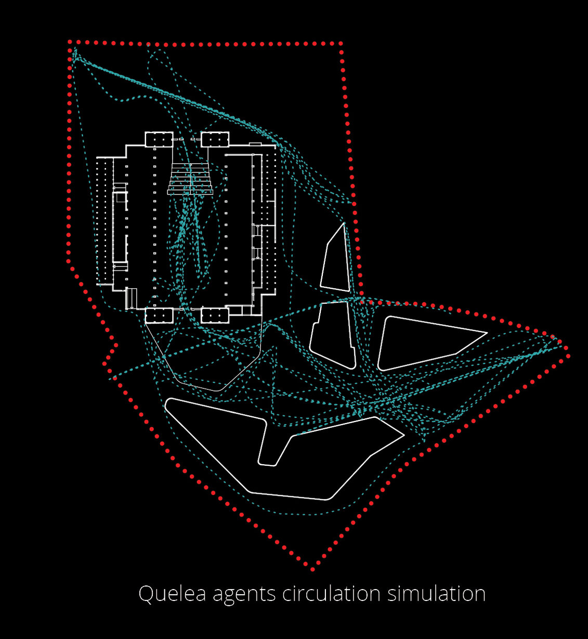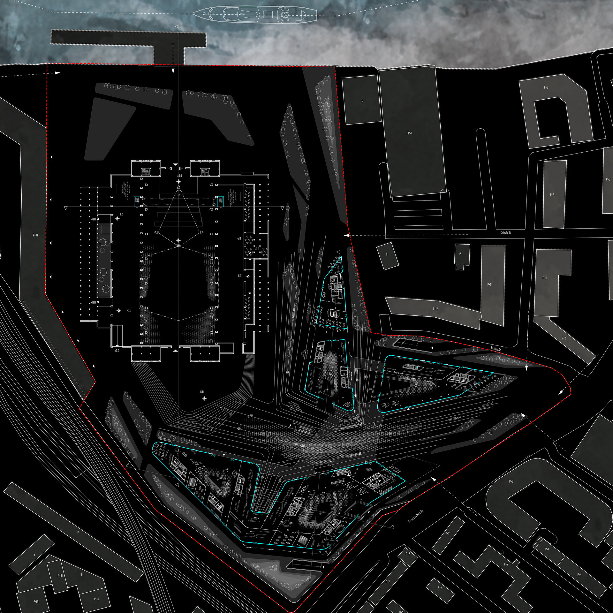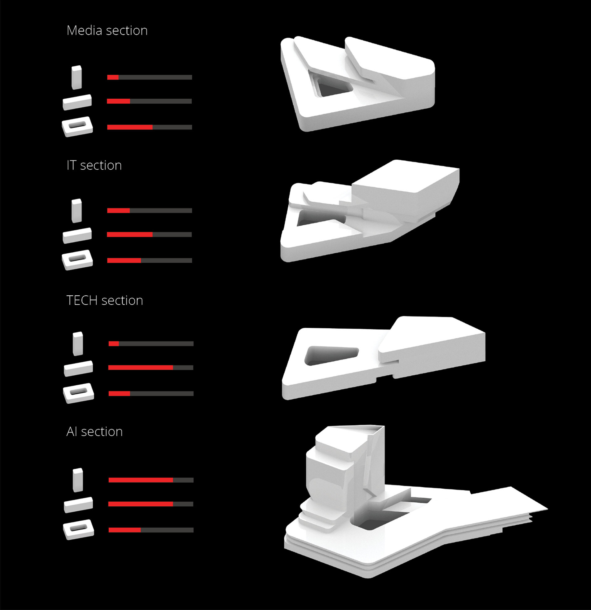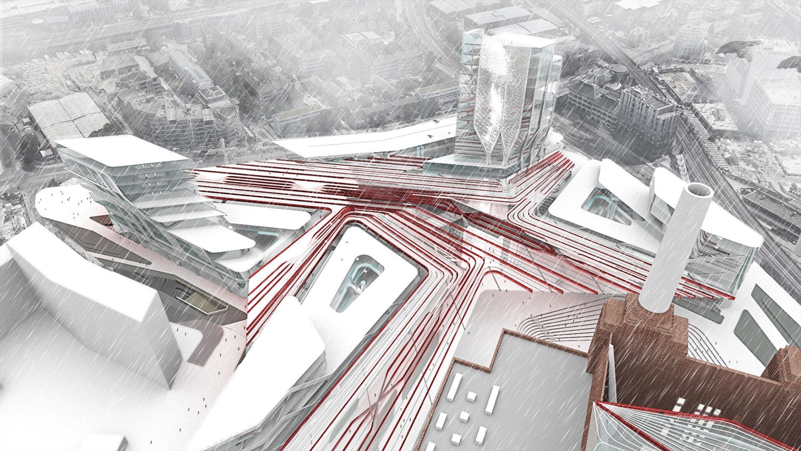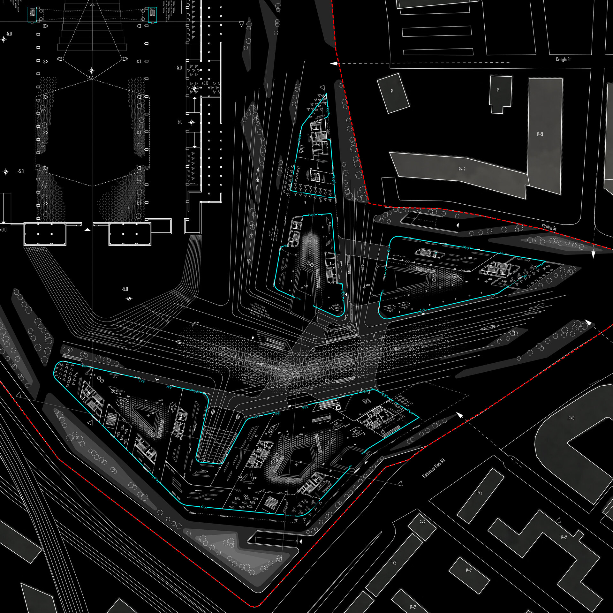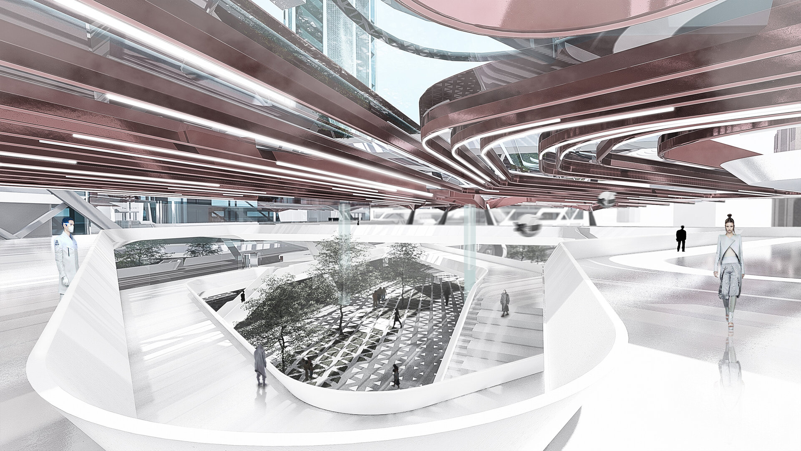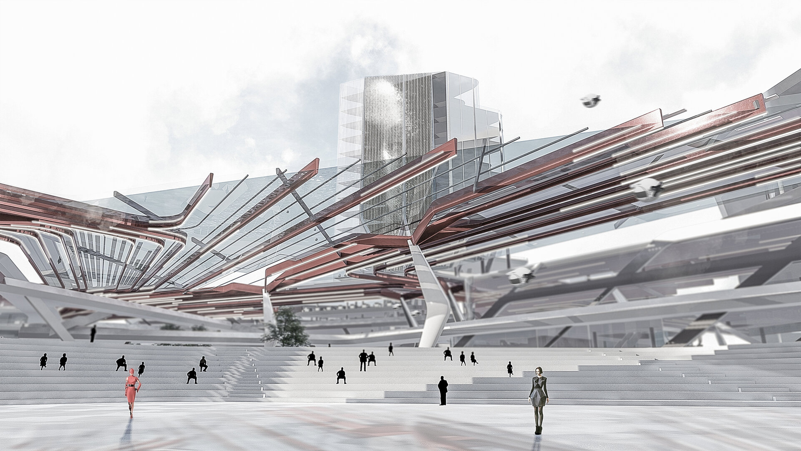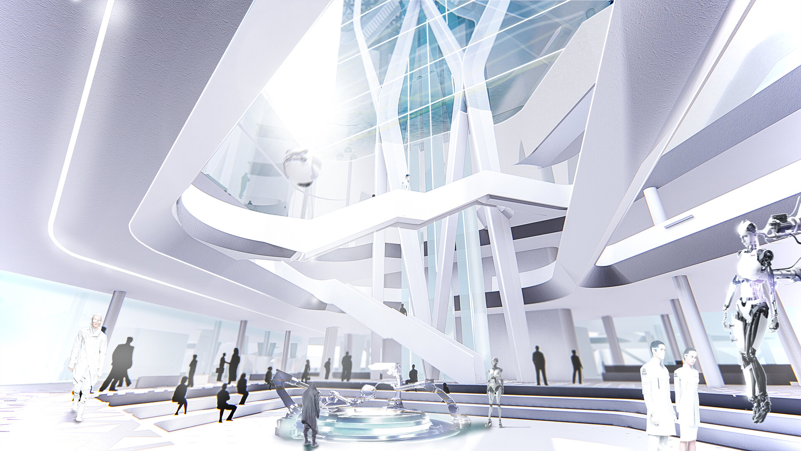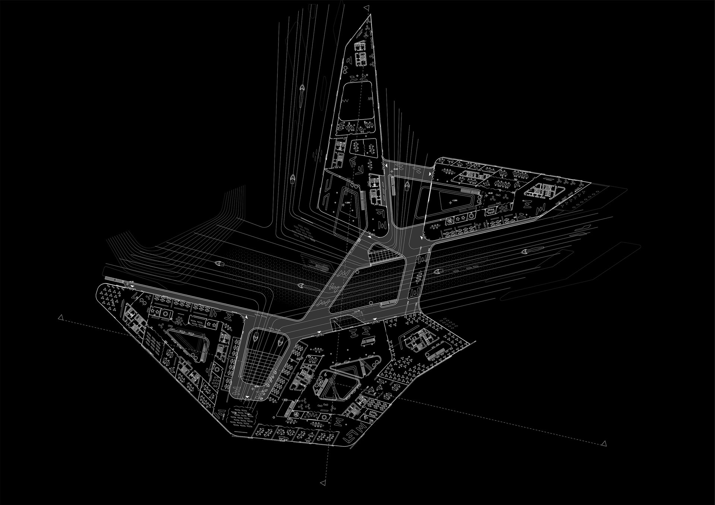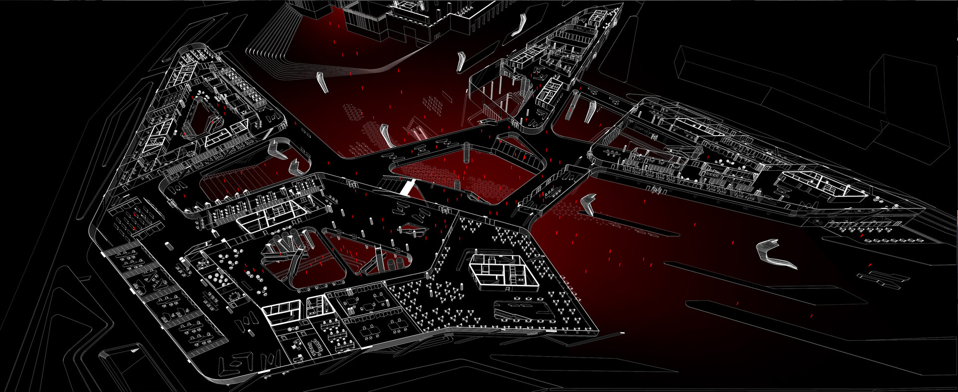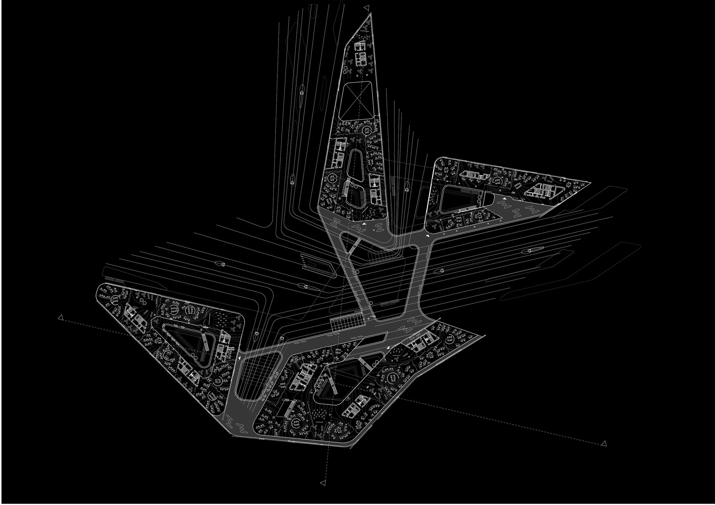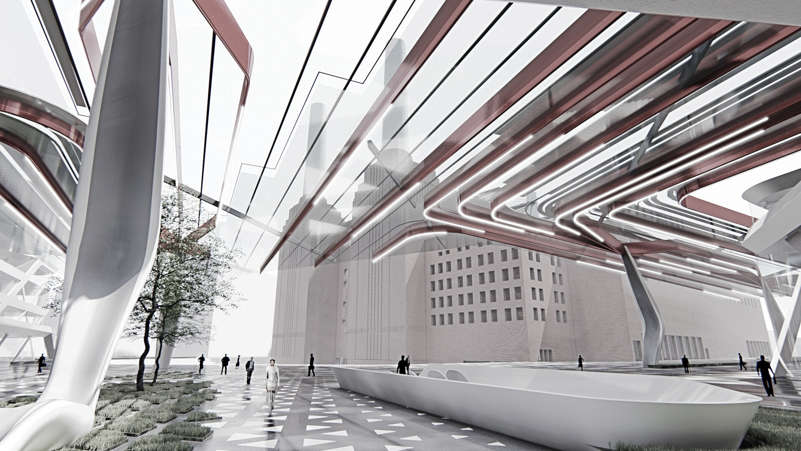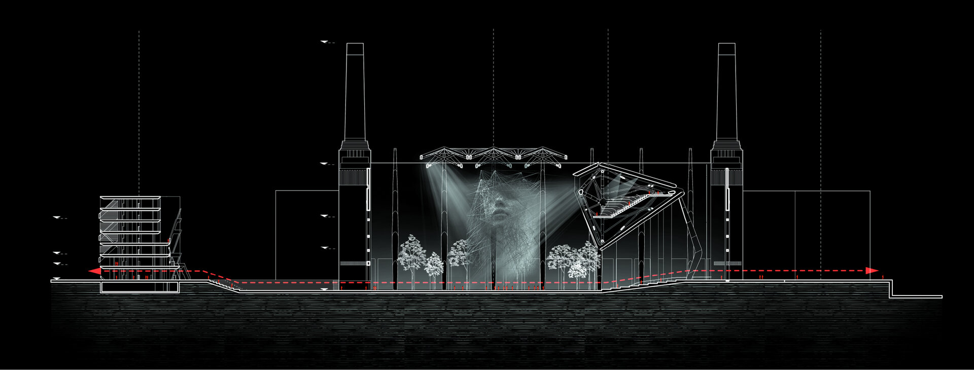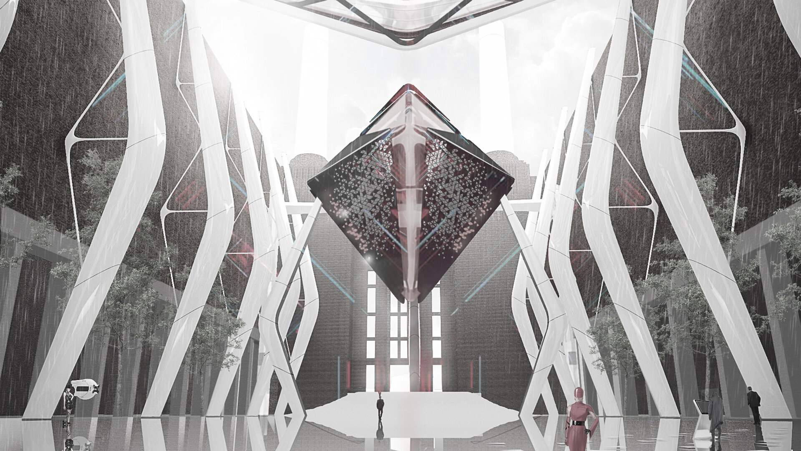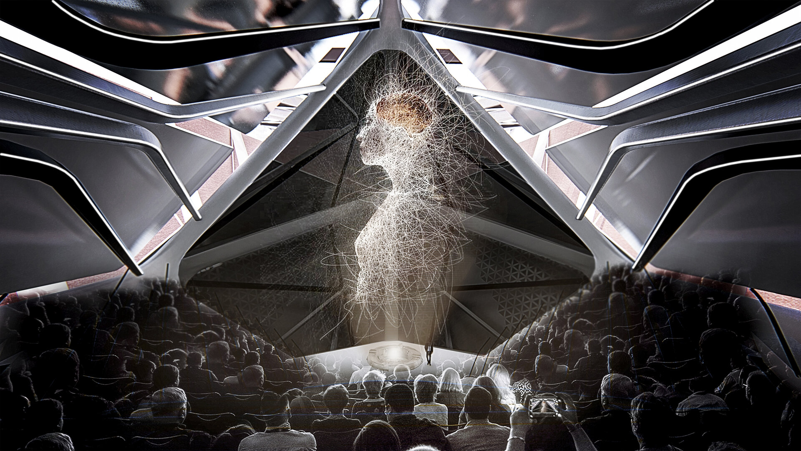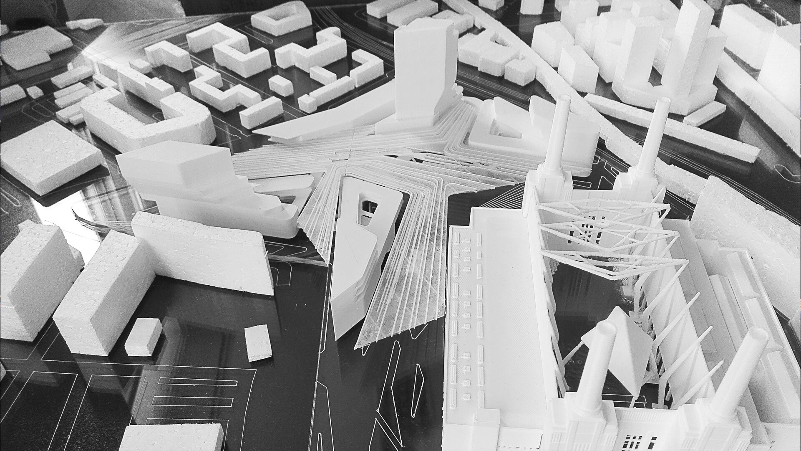
Technological transformation hub
Authors’ Comment
As today’s technological fields such as artificial intelligence and tech companies grow exponentially, the issue of public involvement as a decisive factor in the development of such technologies becomes urgent. The proposed project creates an interface between the public and innovation entities, laying the foundation for open-source, democratized technology. The Battersea industrial site, located south-west of London, offers the opportunity for chronological continuity, merging the character of the industrial era, materialised through the rehabilitation of the Battersea power station, with that of the informational era, all within a European tech capital.
The proposal envisions a technological hub that hosts the latest innovations in informational technology, artificial intelligence, digital media and industrial technologies and works with the public on improving ideas, products and policies that rule the tech and digital ecosystem. Therefore, the hub has a political function, empowering the people to decide what tomorrow should look like.
Paradoxically, this physically centralized hub strives to become a symbol of a decentralized, free, self-regulating market, and is doing so by fusing it with the public element and relying on it’s contribution to accelerate the growth of ideas. The former Battersea power station’s interior has a symbolic character. The floating auditorium is a symbol of the intangibility of advanced technologies, yet it is open to the public, showcasing the latest iterations of artificial intelligence and other discoveries.
The program requirements of the insertion are contextualized through hybridization of basic archetypes (tower block, longitudinal block, interior courtyard) and spatial navigability, emulated through digital simulations of optimal circulatory deviation networks inspired by Otto Frei’s studies and Quelea agents simulations that imitate the movement of large crowds through space.
Each of the four main sections of the building features a large atrium, which marks exhibition and feedback areas on the ground floor, workshops and other forms of interaction between the public and the innovation entities on the floors above, such as startup companies on the first two floors and large, developed companies on the floors above. While the first floor focuses on interaction and accessibility to the necessary facilities for promoting activities of the company, the second floor takes into account a potential organic scalability of the startups and negociation of the rented spaces, according to the fluctuation of the number of employees, so that once they reach a considerable size they can own a floor of their own.
Therefore, the program evolves vertically, following the journey of a growing company, and encouraging informal interactions between startups, developed companies, investors, students and the general public.
- Beyond the ruin. The conversion of the former tobacco warehouse of Isaccea
- Balneo-physio-therapeutic recovery center. Extension of Sylva Villa, Băile Govora
- Shelter with dignity
- The Bucharest City Loop
- Fort 13 Jilava. Political repression museum and research center
- Activating industrial premises – Student Center
- Hotel at Capidava
- Palaeontology research and visitor center – Hațeg District
- Memorial for the jews of Bukovina
- Agri-Park on the Nikolics domain
- Johann Michael Haydn Music Institute
- Creative Industries Factory in London
- Urban Cistern, Amman
- Refunctionalization and extension of the former sanatorium for border guards, Herculane Baths. Centre for body-mind treatment and accomodation
- “Țara Hațegului” International UNESCO Geopark. Fragments. Territorial diversity path
- The Roundhouse: built heritage academy
- Equestrian center of recovery and leisure on the former racecourse of “Nicolae Romanescu” park
- House of Movement. Ballet school and performing arts center in Bucharest
- Lacustrine Resort. The Danube River at Corabia
- Ludoteca
- Extension of the Baths ensamble, Băile Govora
- Drama Memorial
- New Public Architecture as Infill in Historical Context, Bucharest
- ECORIUM Local ecosystem research center
- Artist in Residence – Nae Petrescu Houses – Plantelor Street No. 56-58
- Extention of Public School of Arts and Crafts
- The Castle with Unicorns. Reactivation through school, arts and crafts of the Kornis Castle Ensemble in Mănăstirea Village
- House of games
- A New City Center – Conversion of the Pozzi Ceramic Factory, Laveno, Italy
- Urban Revitalization – Calea Moșilor
- Archaeological cultural center in the Constanta Peninsula
- Lapidarium. Extension of “Vasile Pârvan” Institute of Archaeology, Bucharest
- Pavilion complex within the “Măgura” sculpture camp, Buzău
- Recovery, revitalisation and insertion. Creative hub
- Integration through co-presence – Câmpulung Cultural Center
- C.U.B. Urban revitalization through social inclusion and cultural diversity
- Spatial Connections and Functional Conversion of Customs Warehouse, Bucharest
- ARTnEST – Performing Arts Center on Calea Victoriei
- Trauma and continuity – National Jewish museum, Victory Square, Bucharest
- Technological transformation hub
- The Enchanted Gardens of Ada Kaleh
- The revitalization of the Filipescu Park, Cultural Park Filipescu
- Terry Winery, Dragasani
- Mixed-function tower building (offices-hotel)
- Elca Market Square, Craiova
- The regeneration of Textila Factory
- Via Golden Quadrilateral. C Area. The Flow of Memory in Buciuman Cultural Landscape
