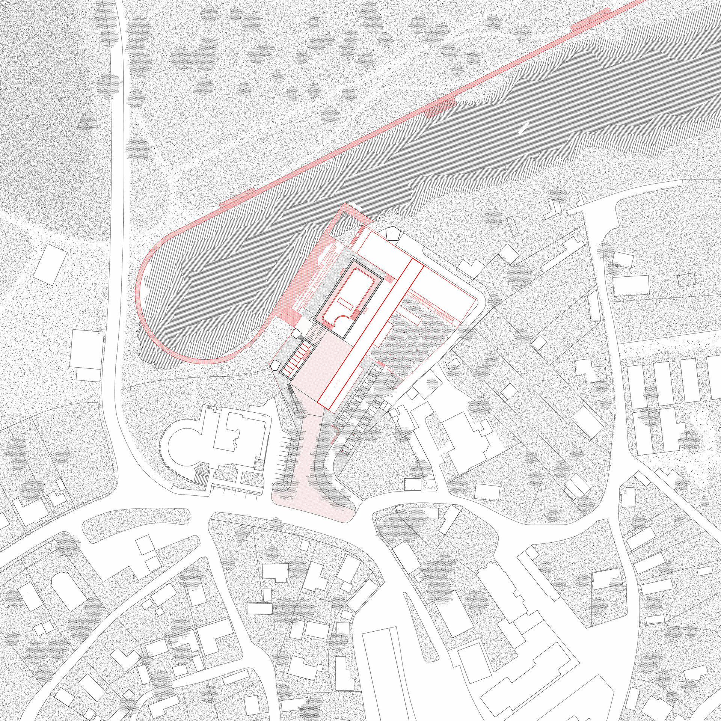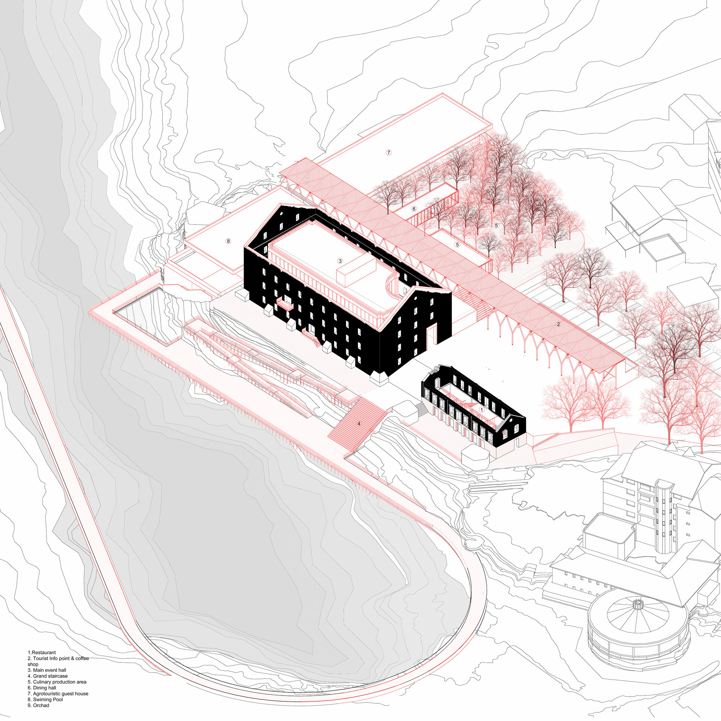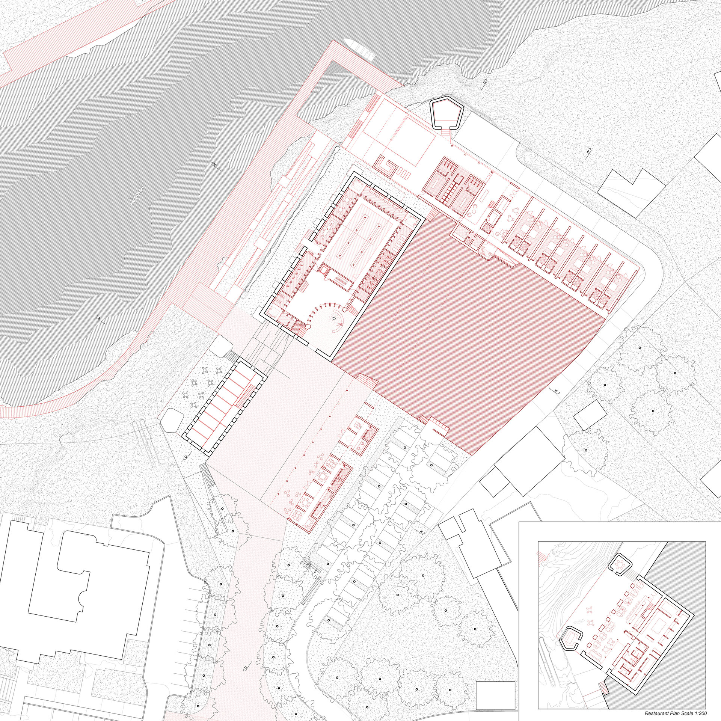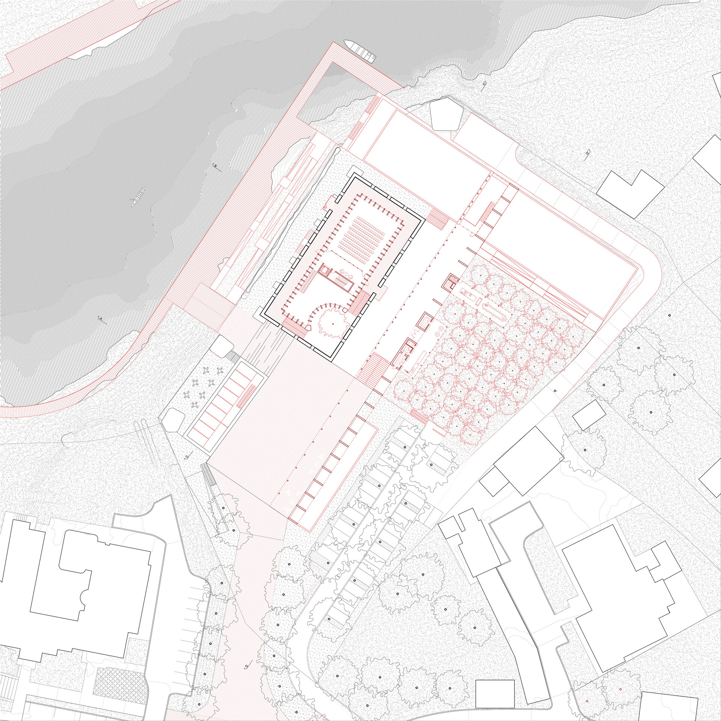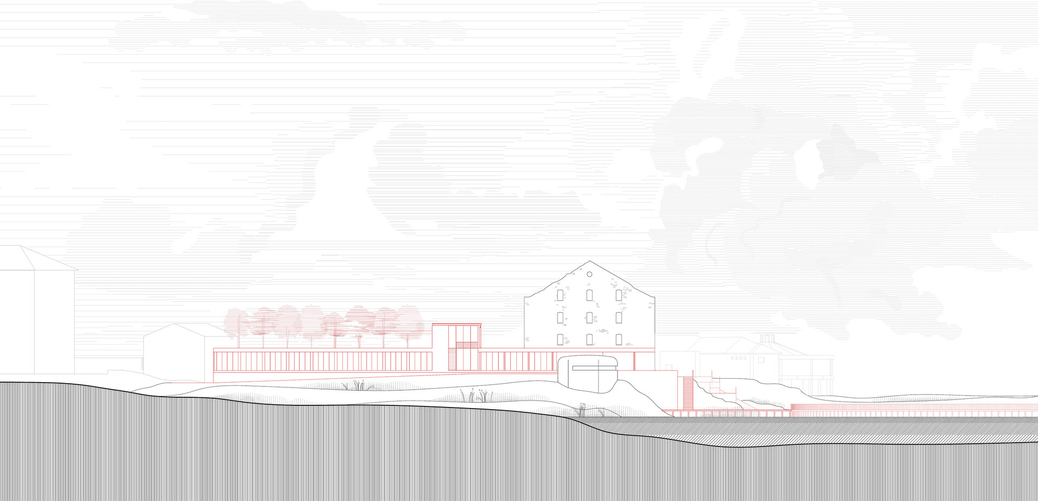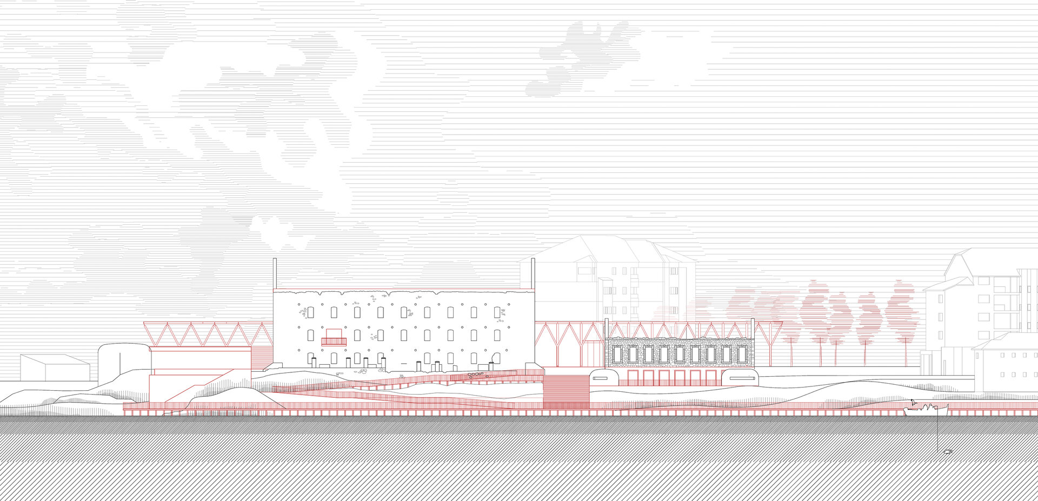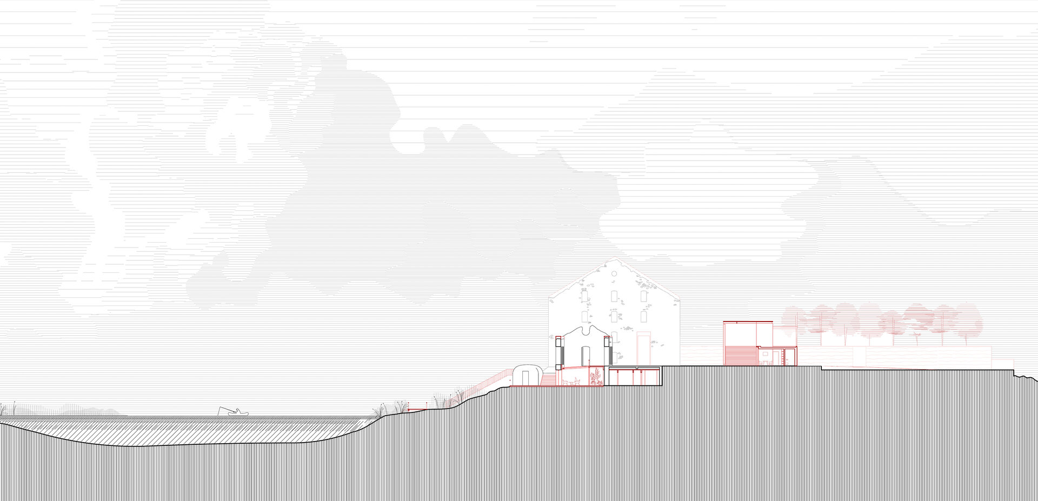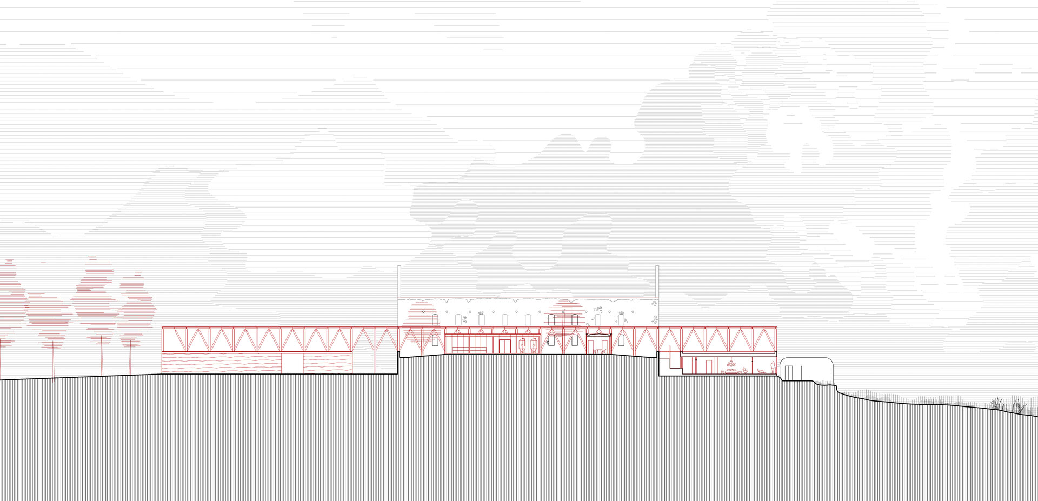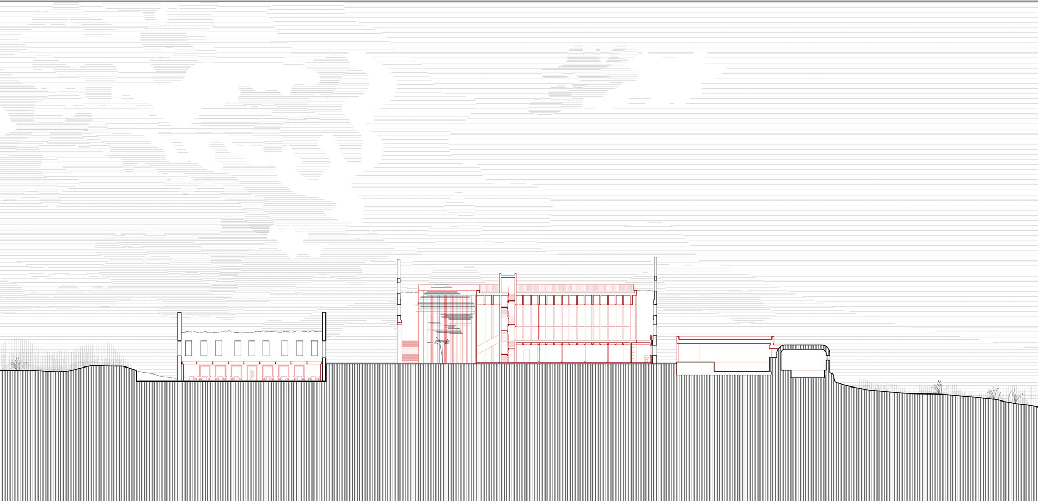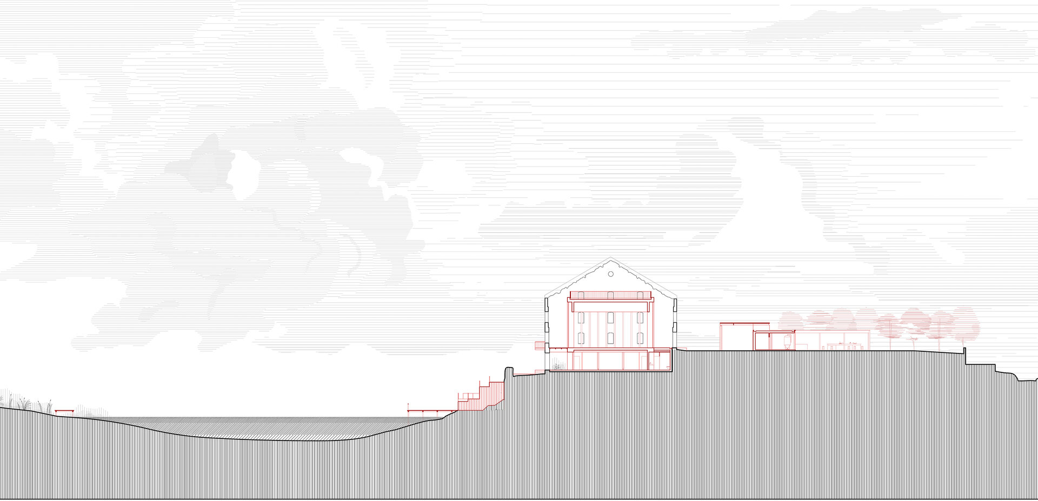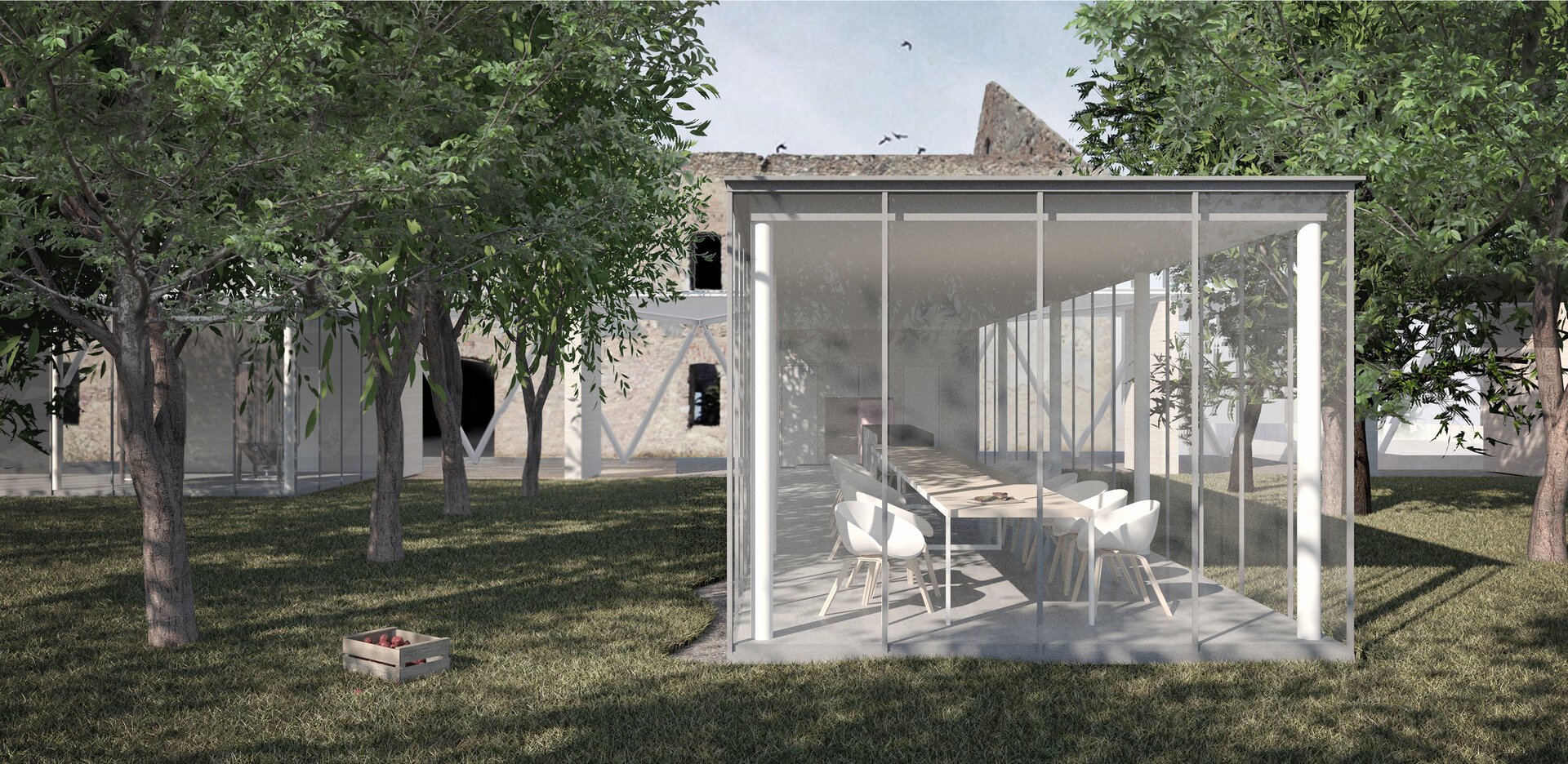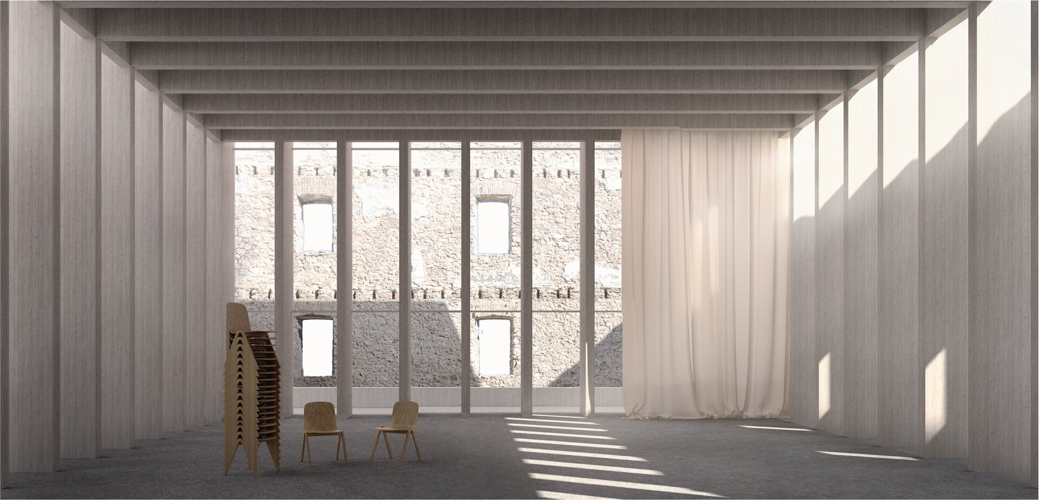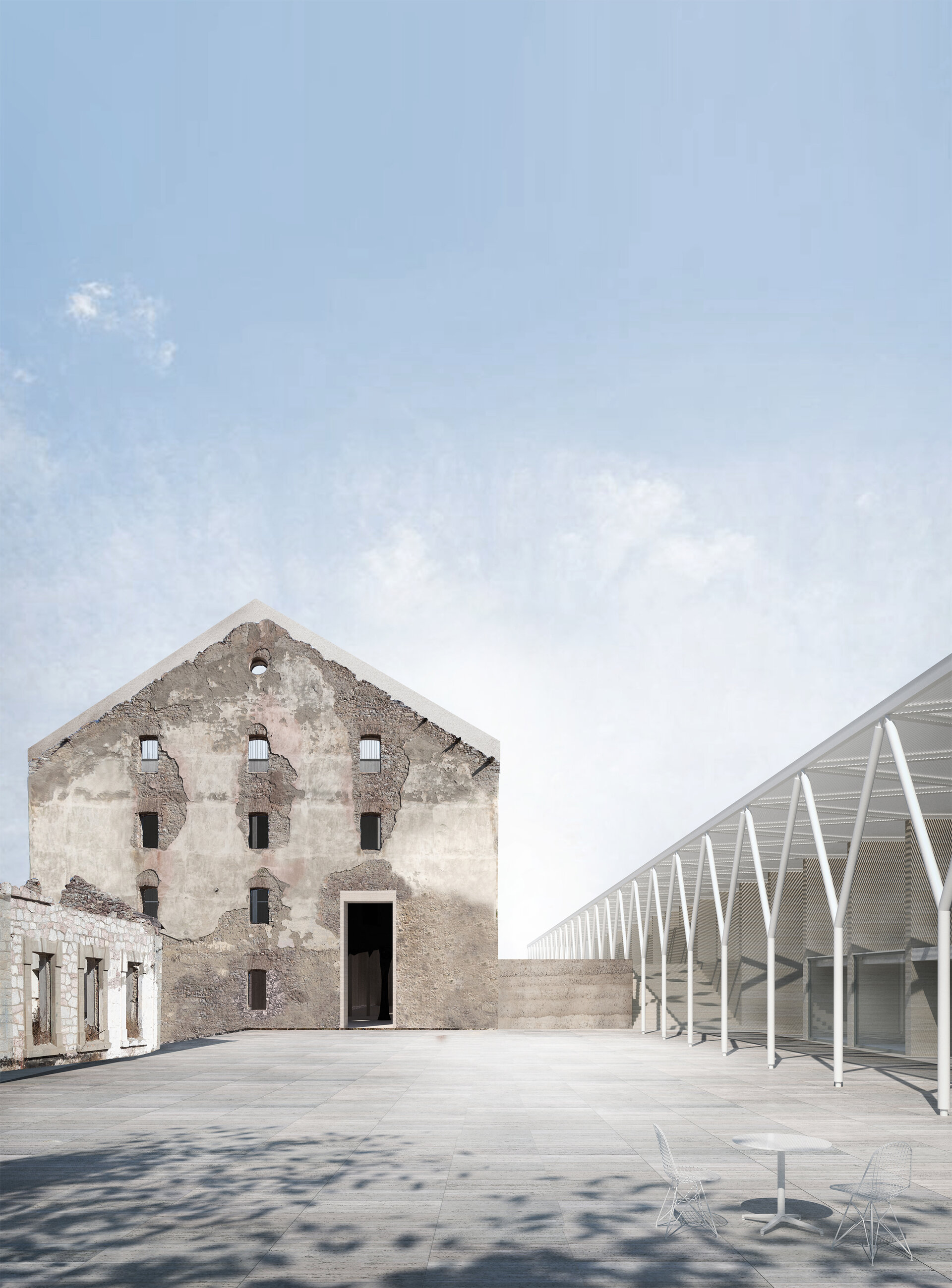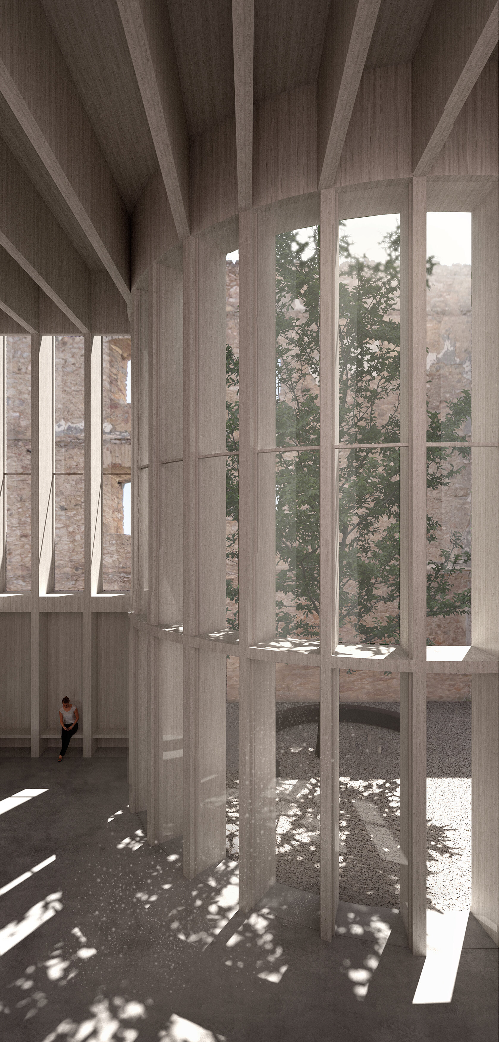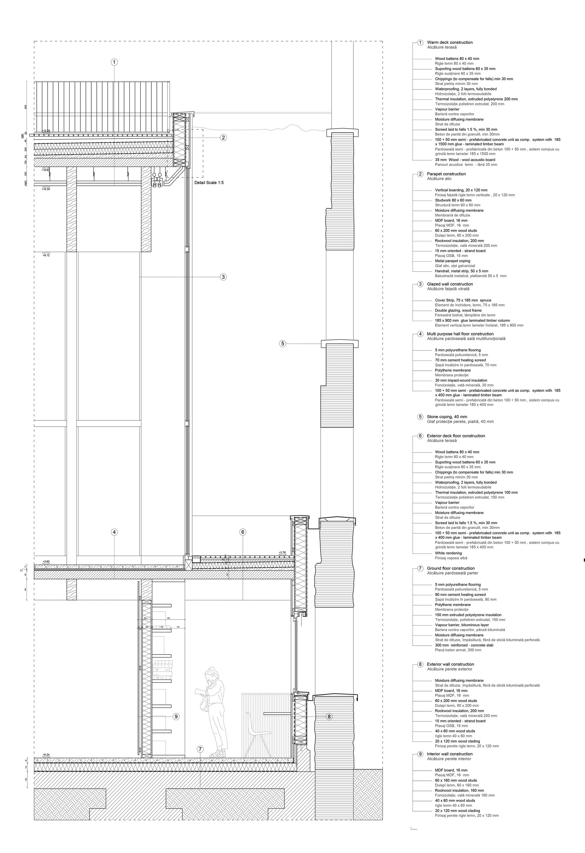
- Prize of the “Research through Architecture / Architecture Diplomas” section
Beyond the ruin. The conversion of the former tobacco warehouse of Isaccea
Authors’ Comment
The first contact with the ruin of the former tobacco fermentation warehouse in Isaccea took place unexpectedly, as a result of a bicycle exploration of North Dobrogea. The carcass of the main building still towers over the quasi-rural silhouette of the city, being one of the oldest and most valuable examples of this architectural program left in the country. Built in 1882, it operated continuously until the late 1990s, after which it was looted and ruined by a fire in 2009. One of the main goals of the project was to reconnect the now-deserted site with the existing urban fabric surrounding it. The square, the pontoon, and the new access to the warehouse have the role of creating a new public space of Isaccea, a city where such facilities are almost non-existent. Regarding the proposed program, the warehouse and the adjoining building are planned to be converted into a multifunctional hall, respectively restaurant, both programs being determined by the functional deficiencies of the city. They are complemented by that of the tourist complex, which is connected to a newly proposed orchard, a natural element that is essential on a mostly barren site. The linear portico represents a simple gesture that aims to introduce hierarchy in a destructured context by creating a dialogue between the 2 main buildings while at the same time creating a clear delimitation between the public areas (restaurant and multifunctional hall) and the agrotourism facilities. The guesthouse itself is naturally introduced into the landscape, while the dining room and the production area are lightweight structures which dissolve in the orthogonal rhythm of the orchard.The multifunctional hall represents the new heart of the warehouse. The chosen material (wood) references the original interior structure. The hall touches the walls of the ruin only on the ground floor, while the upper floors are left completely free, thus offering the experience of intermediate spaces, at the border between interior and exterior.
- Beyond the ruin. The conversion of the former tobacco warehouse of Isaccea
- Balneo-physio-therapeutic recovery center. Extension of Sylva Villa, Băile Govora
- Shelter with dignity
- The Bucharest City Loop
- Fort 13 Jilava. Political repression museum and research center
- Activating industrial premises – Student Center
- Hotel at Capidava
- Palaeontology research and visitor center – Hațeg District
- Memorial for the jews of Bukovina
- Agri-Park on the Nikolics domain
- Johann Michael Haydn Music Institute
- Creative Industries Factory in London
- Urban Cistern, Amman
- Refunctionalization and extension of the former sanatorium for border guards, Herculane Baths. Centre for body-mind treatment and accomodation
- “Țara Hațegului” International UNESCO Geopark. Fragments. Territorial diversity path
- The Roundhouse: built heritage academy
- Equestrian center of recovery and leisure on the former racecourse of “Nicolae Romanescu” park
- House of Movement. Ballet school and performing arts center in Bucharest
- Lacustrine Resort. The Danube River at Corabia
- Ludoteca
- Extension of the Baths ensamble, Băile Govora
- Drama Memorial
- New Public Architecture as Infill in Historical Context, Bucharest
- ECORIUM Local ecosystem research center
- Artist in Residence – Nae Petrescu Houses – Plantelor Street No. 56-58
- Extention of Public School of Arts and Crafts
- The Castle with Unicorns. Reactivation through school, arts and crafts of the Kornis Castle Ensemble in Mănăstirea Village
- House of games
- A New City Center – Conversion of the Pozzi Ceramic Factory, Laveno, Italy
- Urban Revitalization – Calea Moșilor
- Archaeological cultural center in the Constanta Peninsula
- Lapidarium. Extension of “Vasile Pârvan” Institute of Archaeology, Bucharest
- Pavilion complex within the “Măgura” sculpture camp, Buzău
- Recovery, revitalisation and insertion. Creative hub
- Integration through co-presence – Câmpulung Cultural Center
- C.U.B. Urban revitalization through social inclusion and cultural diversity
- Spatial Connections and Functional Conversion of Customs Warehouse, Bucharest
- ARTnEST – Performing Arts Center on Calea Victoriei
- Trauma and continuity – National Jewish museum, Victory Square, Bucharest
- Technological transformation hub
- The Enchanted Gardens of Ada Kaleh
- The revitalization of the Filipescu Park, Cultural Park Filipescu
- Terry Winery, Dragasani
- Mixed-function tower building (offices-hotel)
- Elca Market Square, Craiova
- The regeneration of Textila Factory
- Via Golden Quadrilateral. C Area. The Flow of Memory in Buciuman Cultural Landscape
