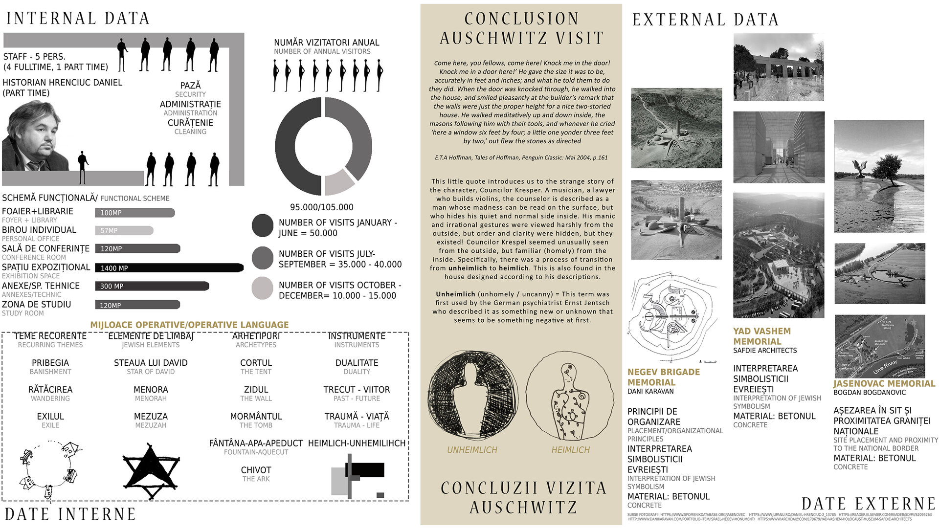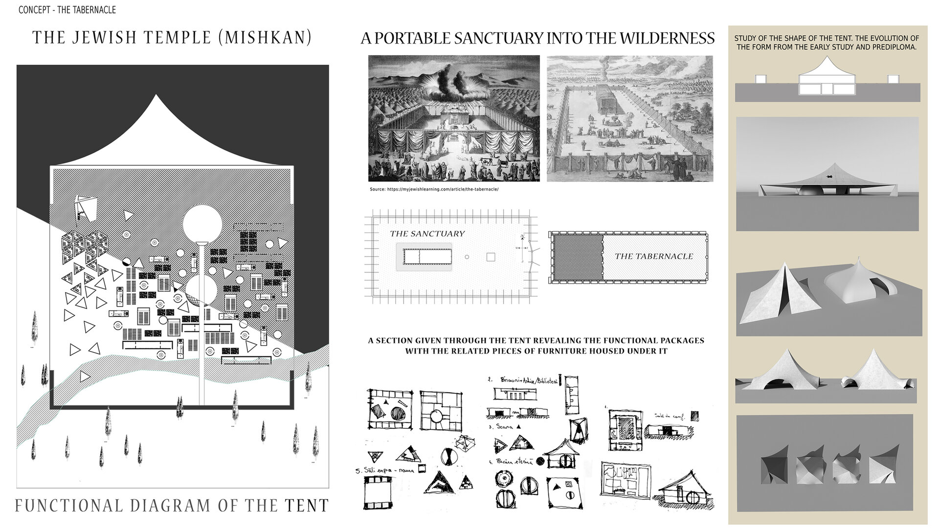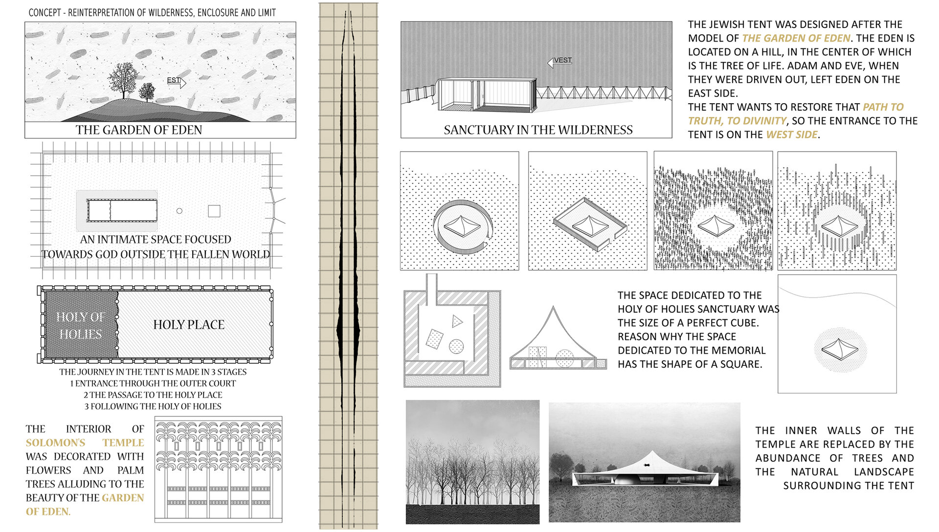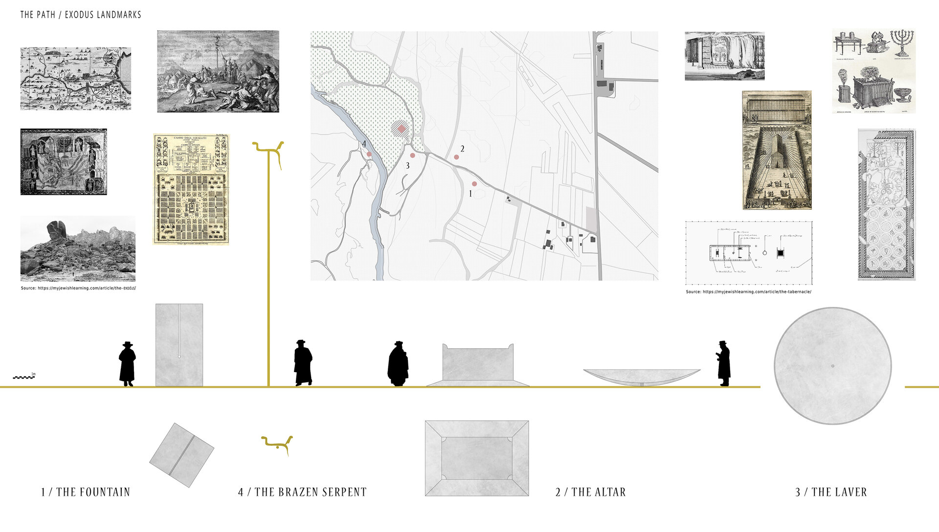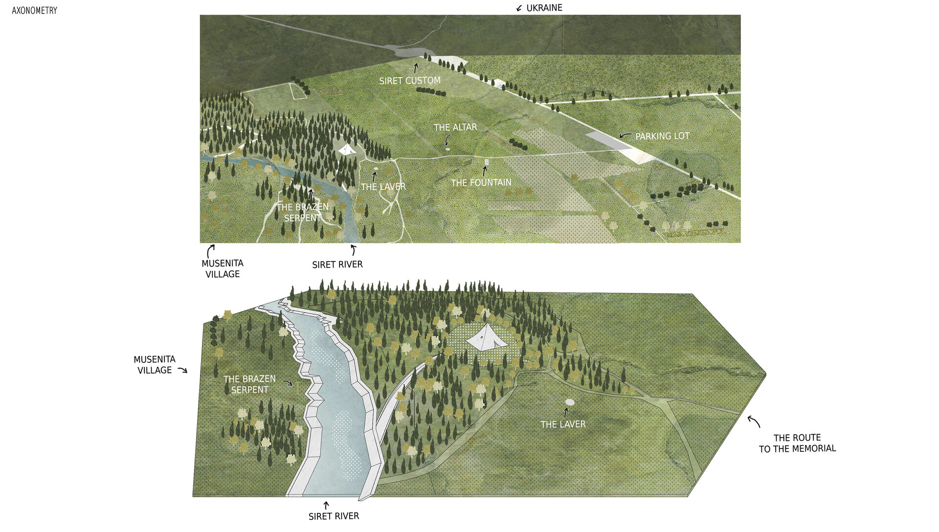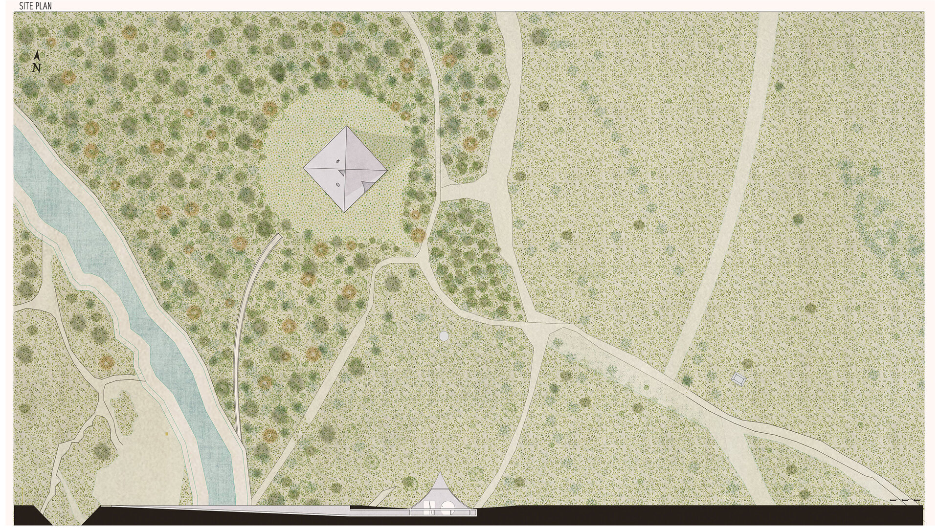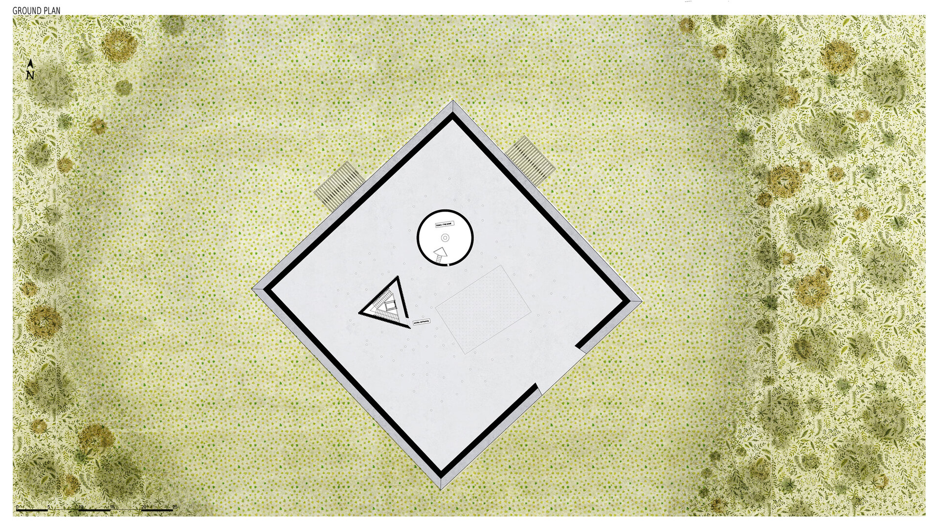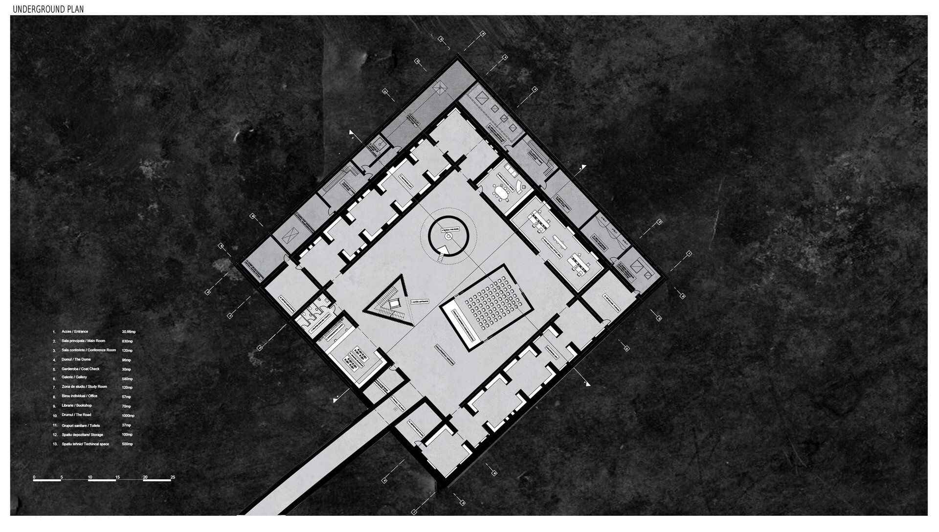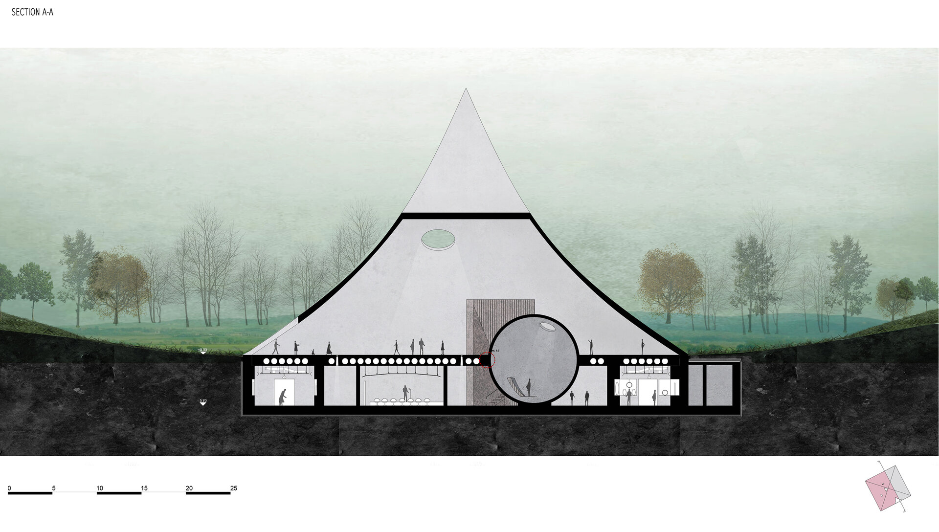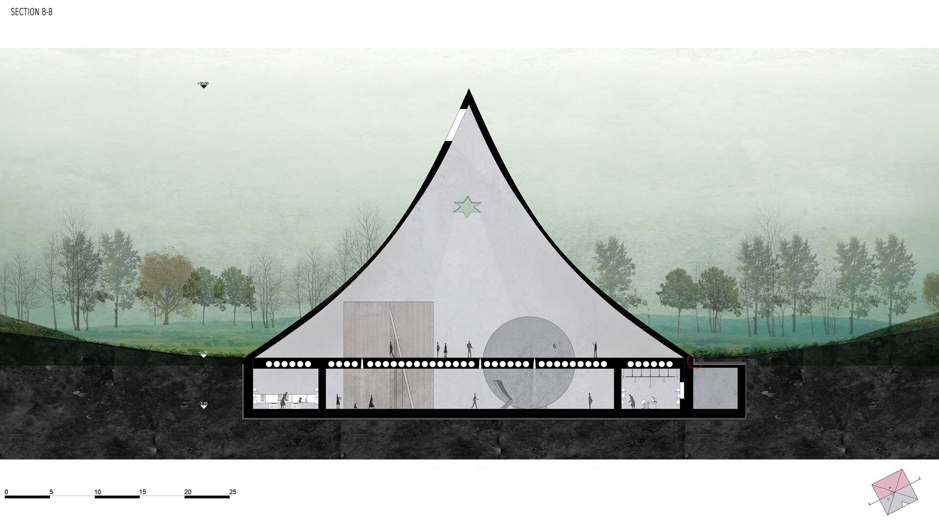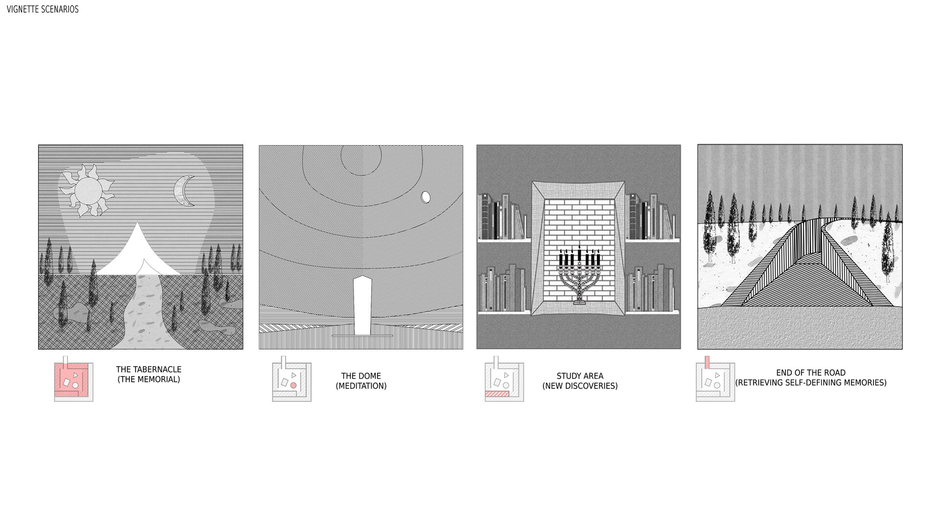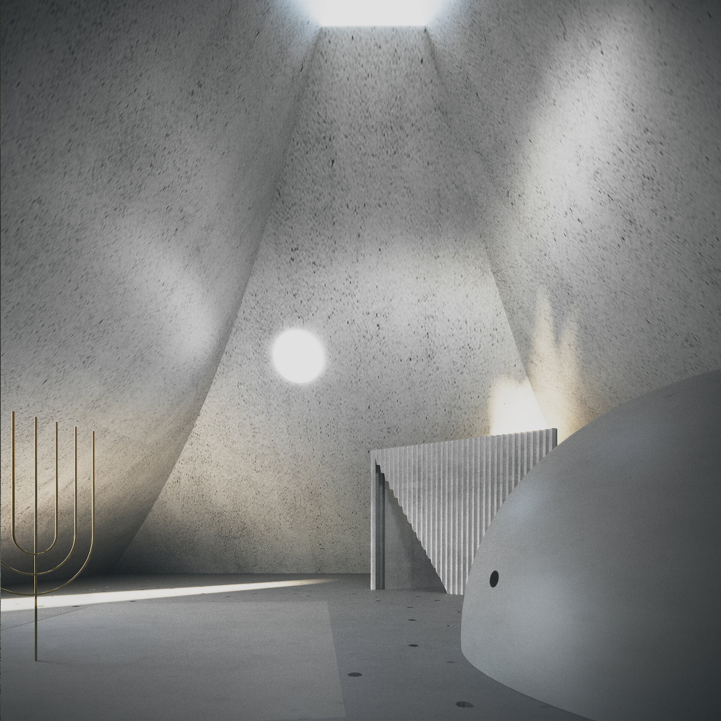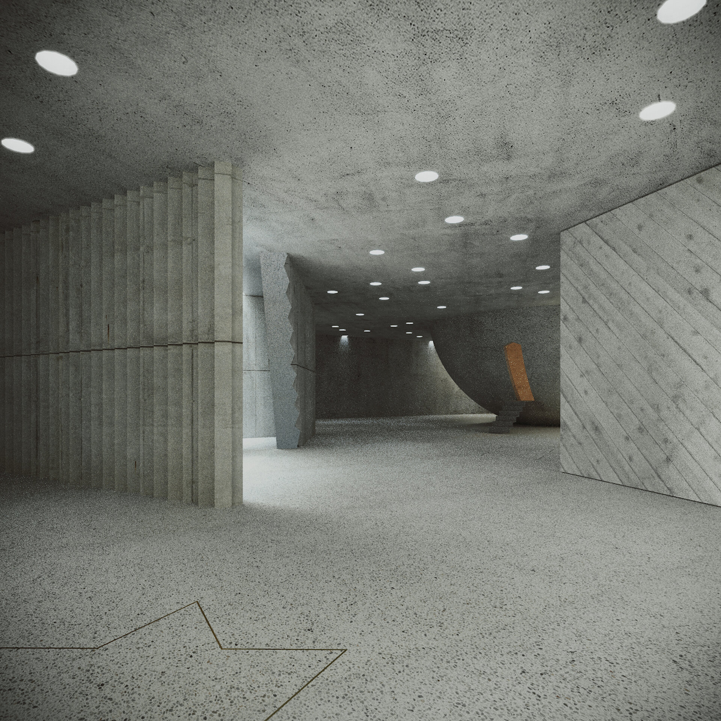
Memorial for the jews of Bukovina
Authors’ Comment
Memorial for the Jews of Bucovina. For the diploma project I proposed a scattering of archetypes from the mosaic cult, channeling more on the significance of the tabernacle, the Jewish tent, which invites visitors to discover and go through them, thus taking part in this memorial. The memorial proposal is also motivated by the fact that now the last survivors of the Holocaust are dying, the duty of remembrance of the younger generations becomes increasingly important.
Location, Siret customs - Siret Checkpoint. Creating a cultural route from the south west of Bucovina (that is, from the heart of Vatra Dornei) we go up way to the top. Where we find the memorial and the route can continue to Chernivtsi. The chosen place has a special importance in this project because this memorial is dedicated to the mosaic community from all over Bucovina. The choice of location near the border is primarily a symbol of union between the two Bucovinas separated by a national border.
By focusing specifically on the significance of the tent, I followed the specific cultural orientation, creating a simple but powerful, independent gesture that subordinates the rest of the worldly functions below it. These functions invite the visitors of the memorial to take part in it and to use it for educational, informational and commercial purposes. The tabernacle is a portable sanctuary where the Lord dwells with man. It is said that this tabernacle is the truth of God.
The memorial has 3 main parts. One above ground, one below, and the road leading to Siret river. Each part is conceived as one part of the whole. The memorial is served by one entrance where a gentle staircase and one lift can bring visitors down to a single below ground level. From the memorial triangle entrance, visitors will be greeted by professor Hrenciuc Daniel. All parts of the memorial can be seen from the main hall and this legibility is important for newcomers. The side gallery offers visual relics and artifacts and a call for new discoveries. This frame that houses the exhibition spaces together with the study ones built in a regular way, reminiscent of the spaces where the Jews were kept during the Holocaust, and in the middle of this frame the other functions float. All these spaces being linked to the road that leads to the end of the journey from the memorial. A road that leads to recovery. Towards peace and serenity.
- Beyond the ruin. The conversion of the former tobacco warehouse of Isaccea
- Balneo-physio-therapeutic recovery center. Extension of Sylva Villa, Băile Govora
- Shelter with dignity
- The Bucharest City Loop
- Fort 13 Jilava. Political repression museum and research center
- Activating industrial premises – Student Center
- Hotel at Capidava
- Palaeontology research and visitor center – Hațeg District
- Memorial for the jews of Bukovina
- Agri-Park on the Nikolics domain
- Johann Michael Haydn Music Institute
- Creative Industries Factory in London
- Urban Cistern, Amman
- Refunctionalization and extension of the former sanatorium for border guards, Herculane Baths. Centre for body-mind treatment and accomodation
- “Țara Hațegului” International UNESCO Geopark. Fragments. Territorial diversity path
- The Roundhouse: built heritage academy
- Equestrian center of recovery and leisure on the former racecourse of “Nicolae Romanescu” park
- House of Movement. Ballet school and performing arts center in Bucharest
- Lacustrine Resort. The Danube River at Corabia
- Ludoteca
- Extension of the Baths ensamble, Băile Govora
- Drama Memorial
- New Public Architecture as Infill in Historical Context, Bucharest
- ECORIUM Local ecosystem research center
- Artist in Residence – Nae Petrescu Houses – Plantelor Street No. 56-58
- Extention of Public School of Arts and Crafts
- The Castle with Unicorns. Reactivation through school, arts and crafts of the Kornis Castle Ensemble in Mănăstirea Village
- House of games
- A New City Center – Conversion of the Pozzi Ceramic Factory, Laveno, Italy
- Urban Revitalization – Calea Moșilor
- Archaeological cultural center in the Constanta Peninsula
- Lapidarium. Extension of “Vasile Pârvan” Institute of Archaeology, Bucharest
- Pavilion complex within the “Măgura” sculpture camp, Buzău
- Recovery, revitalisation and insertion. Creative hub
- Integration through co-presence – Câmpulung Cultural Center
- C.U.B. Urban revitalization through social inclusion and cultural diversity
- Spatial Connections and Functional Conversion of Customs Warehouse, Bucharest
- ARTnEST – Performing Arts Center on Calea Victoriei
- Trauma and continuity – National Jewish museum, Victory Square, Bucharest
- Technological transformation hub
- The Enchanted Gardens of Ada Kaleh
- The revitalization of the Filipescu Park, Cultural Park Filipescu
- Terry Winery, Dragasani
- Mixed-function tower building (offices-hotel)
- Elca Market Square, Craiova
- The regeneration of Textila Factory
- Via Golden Quadrilateral. C Area. The Flow of Memory in Buciuman Cultural Landscape
