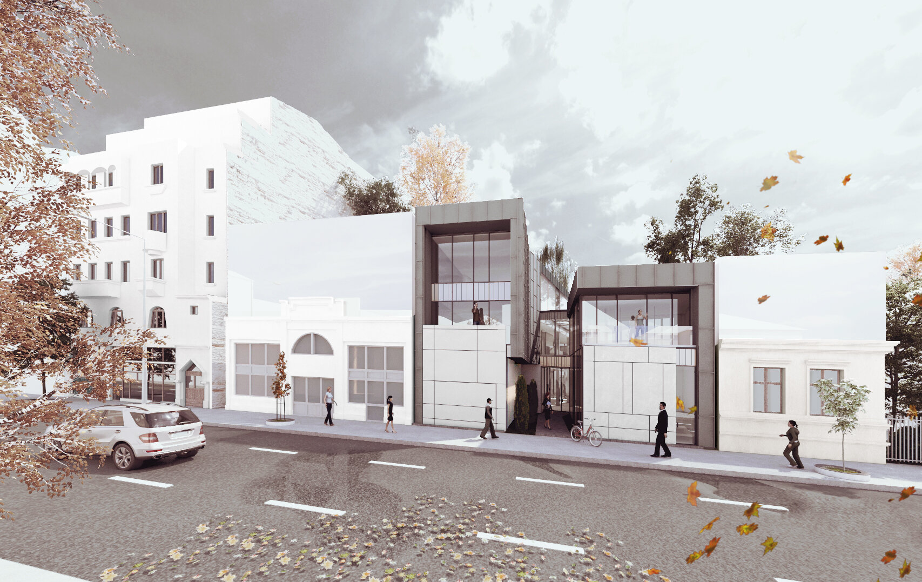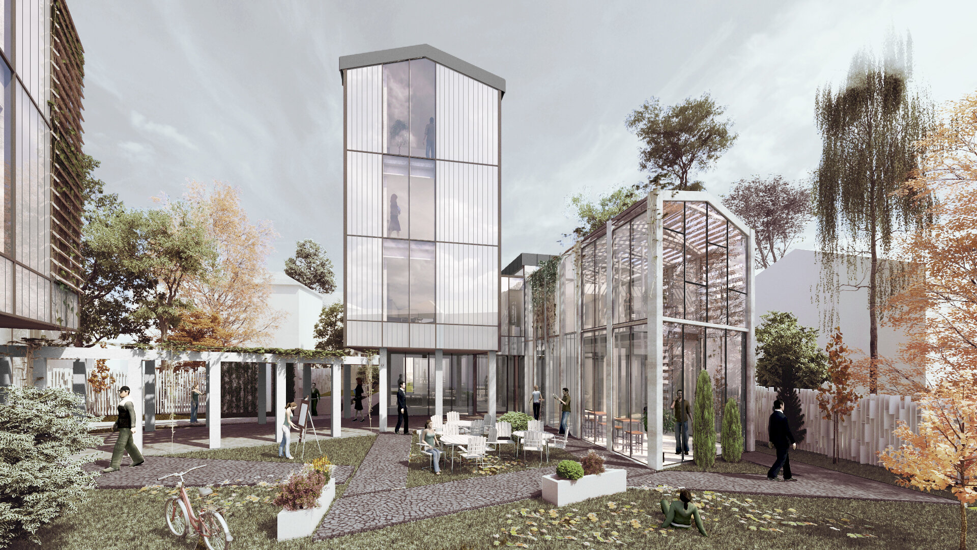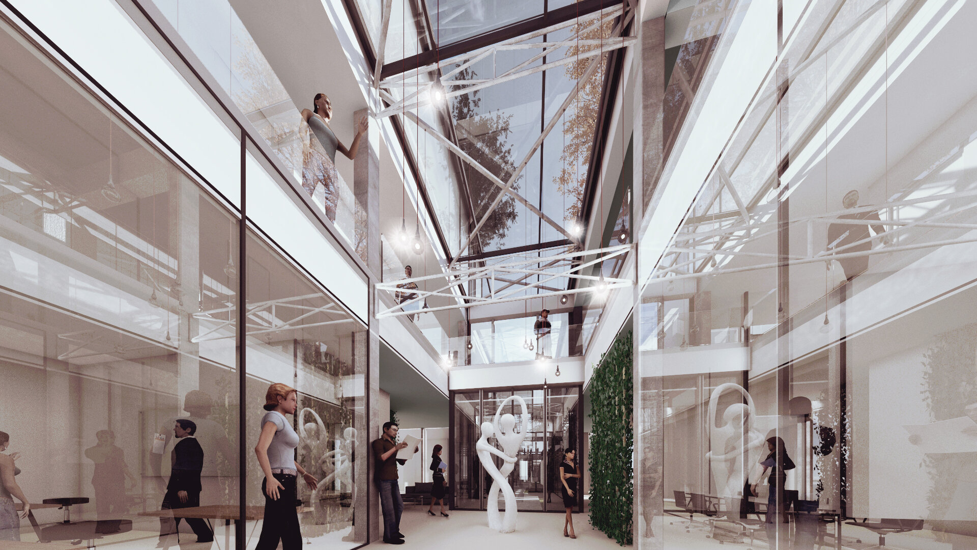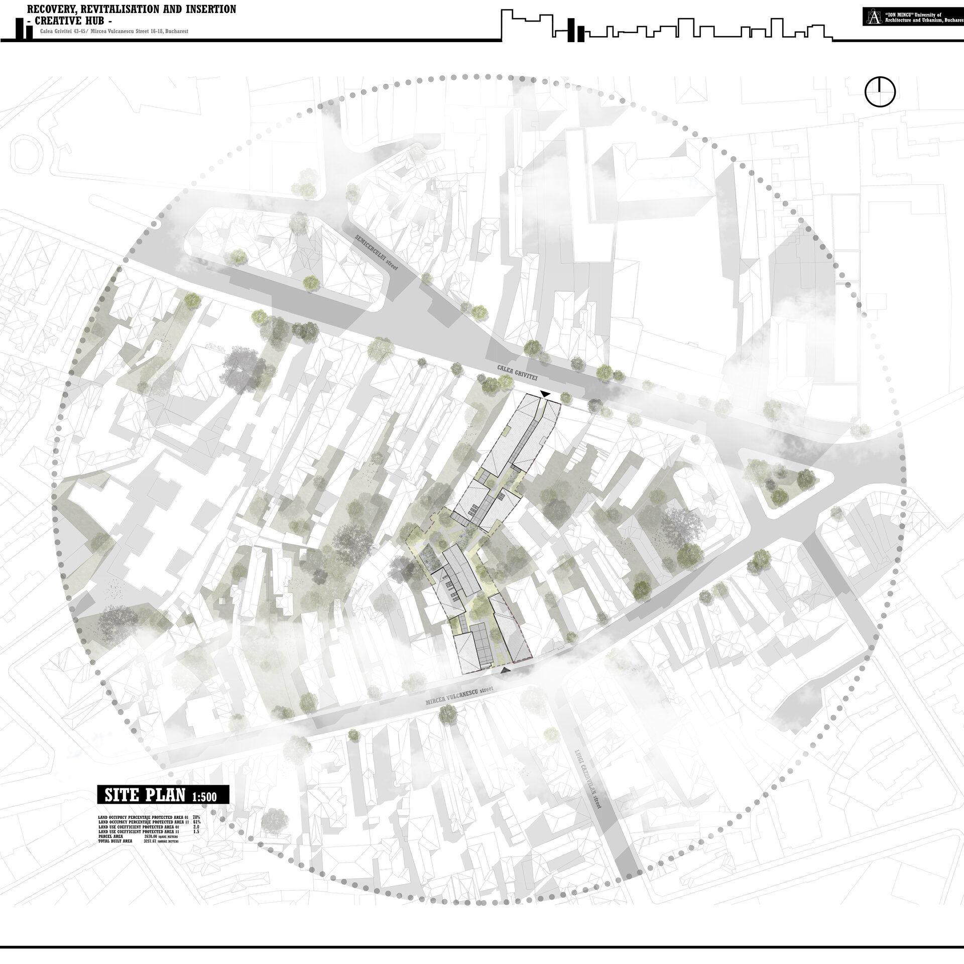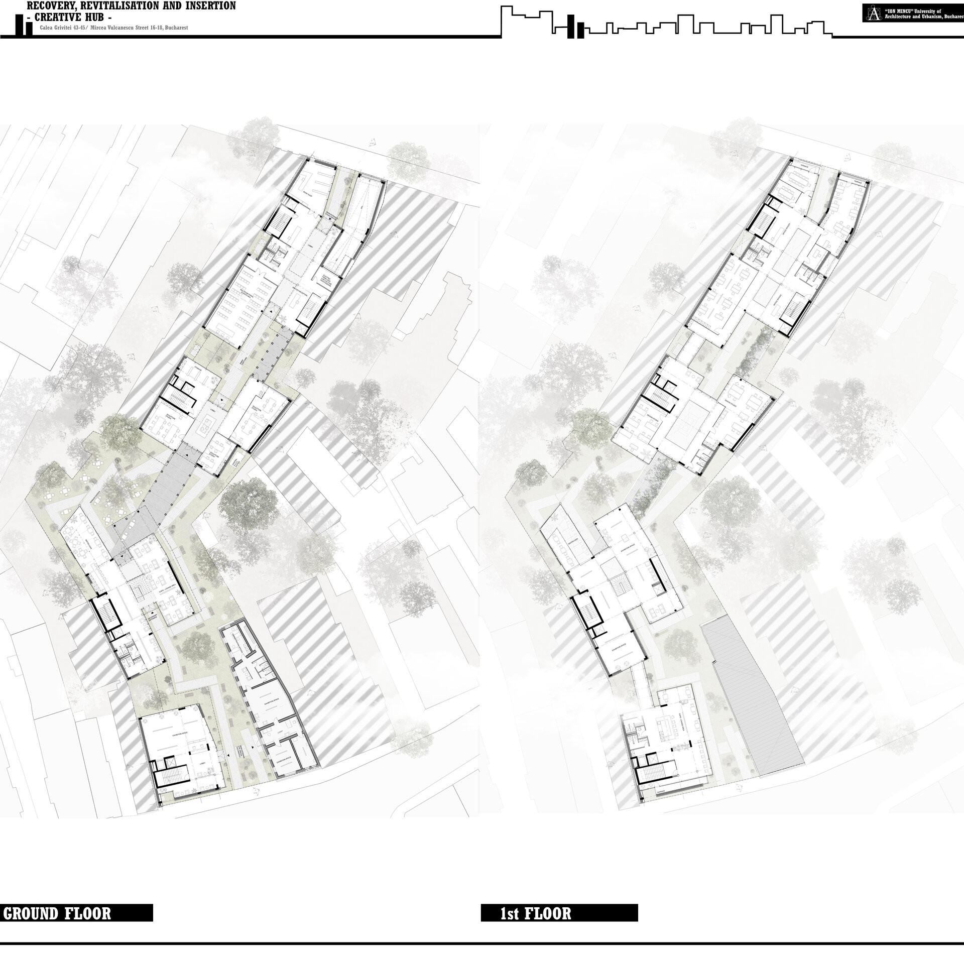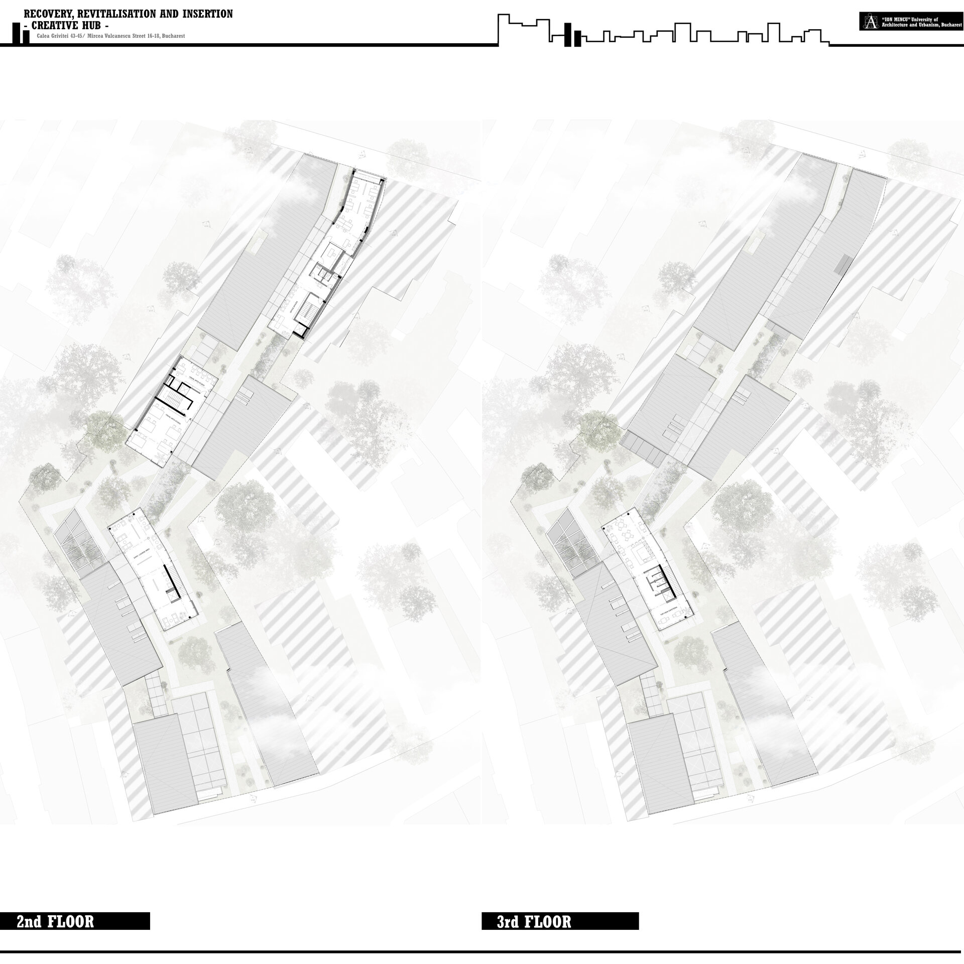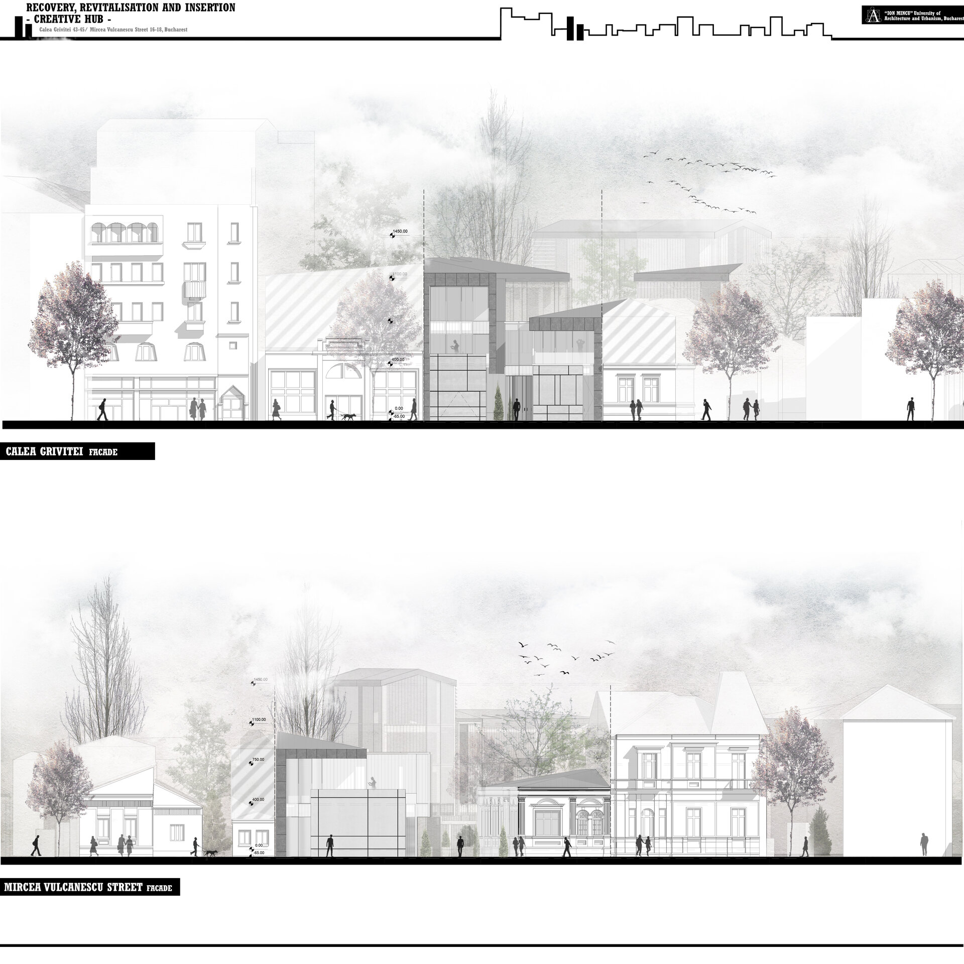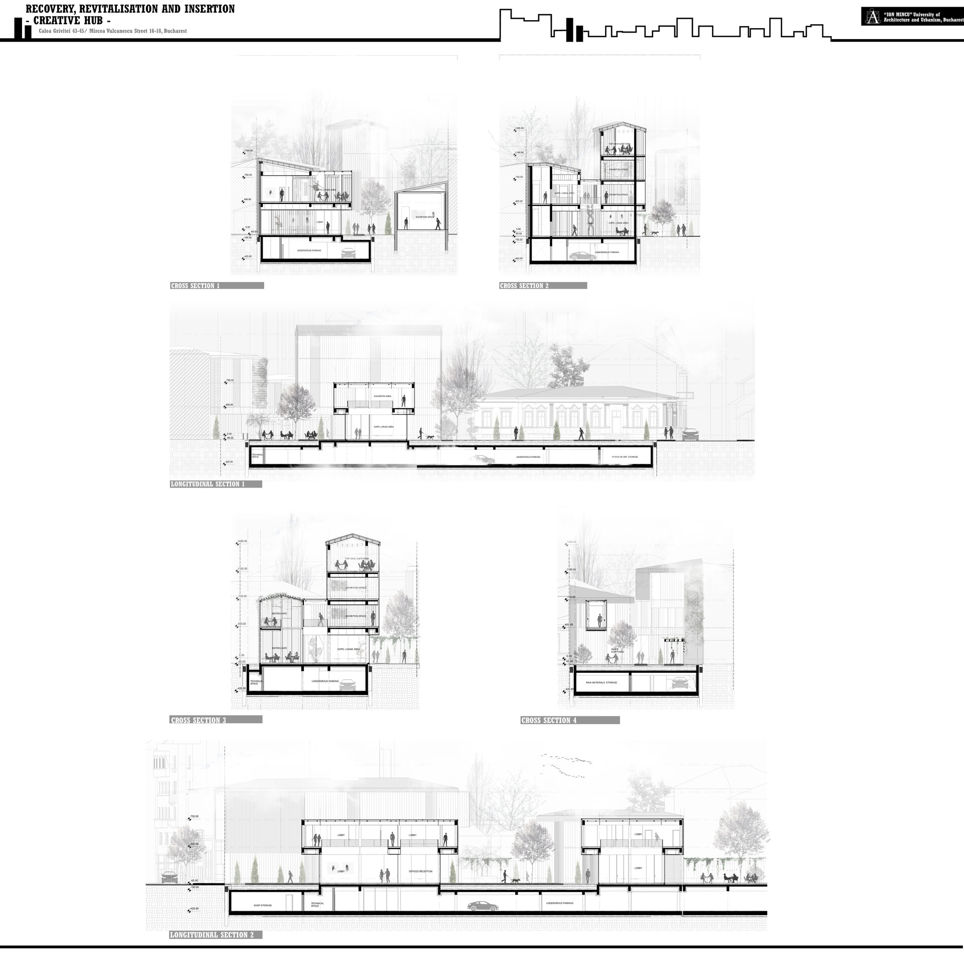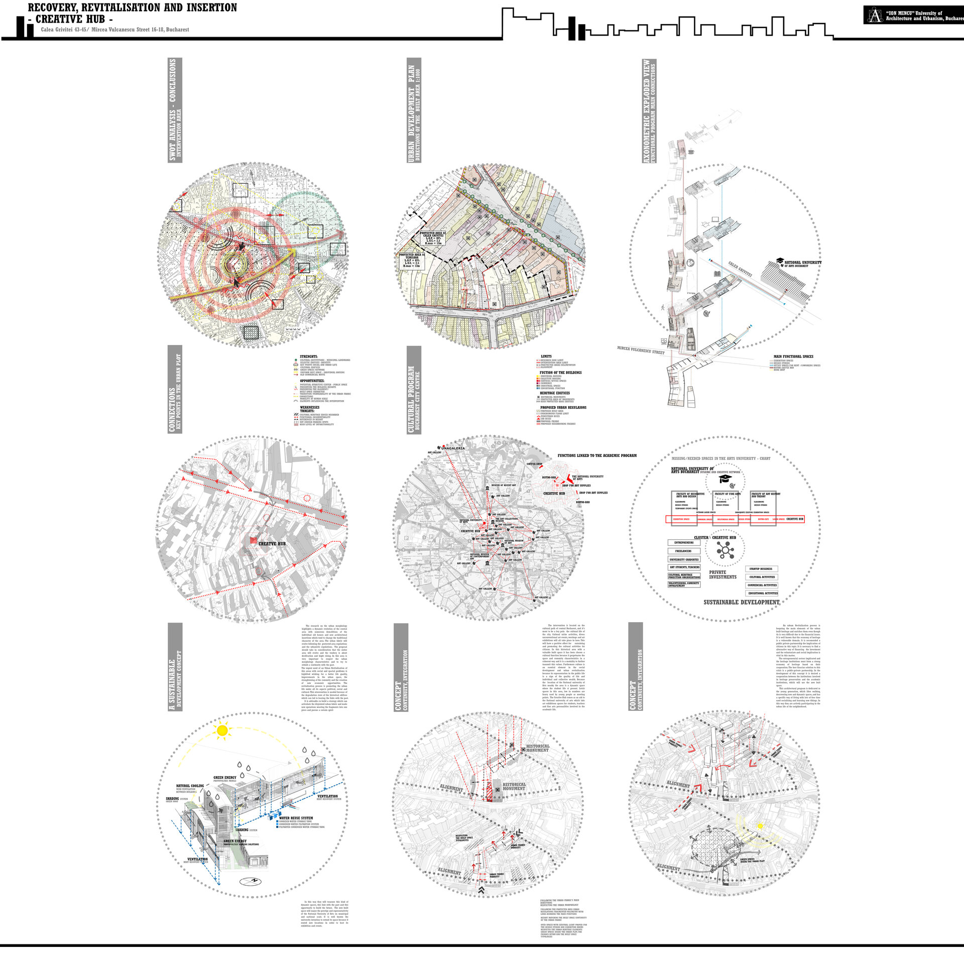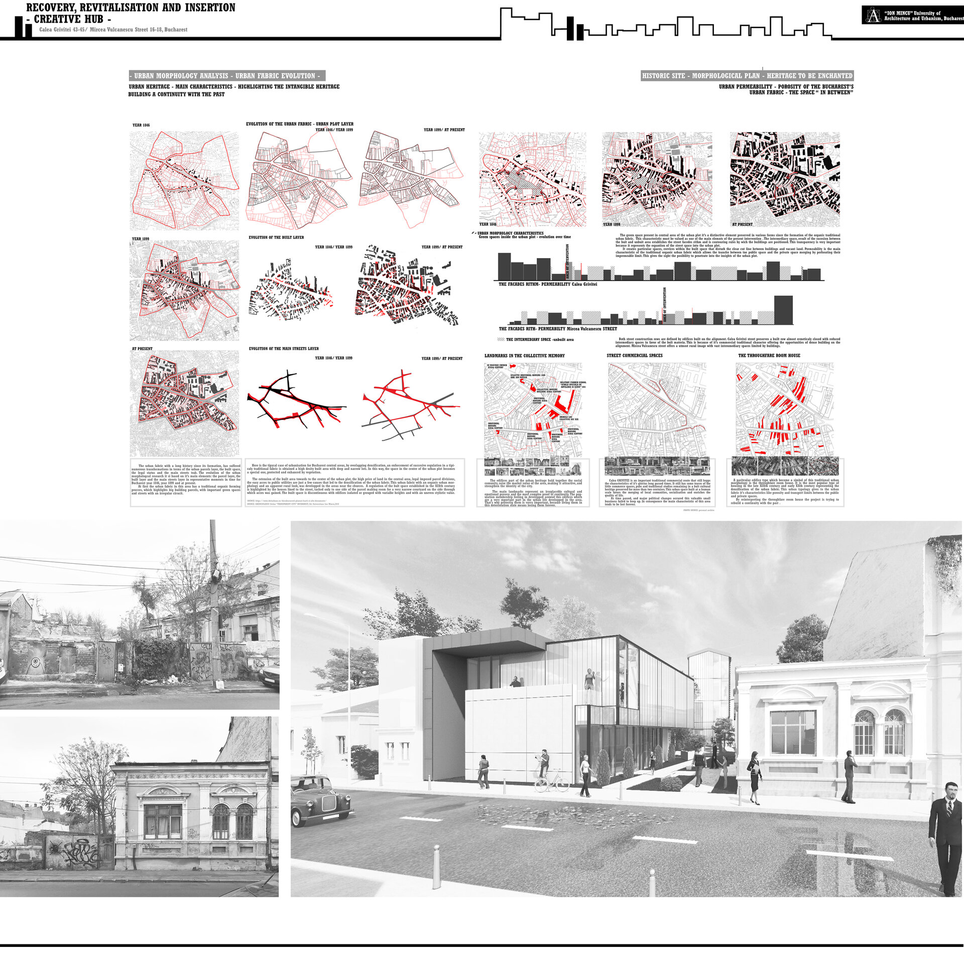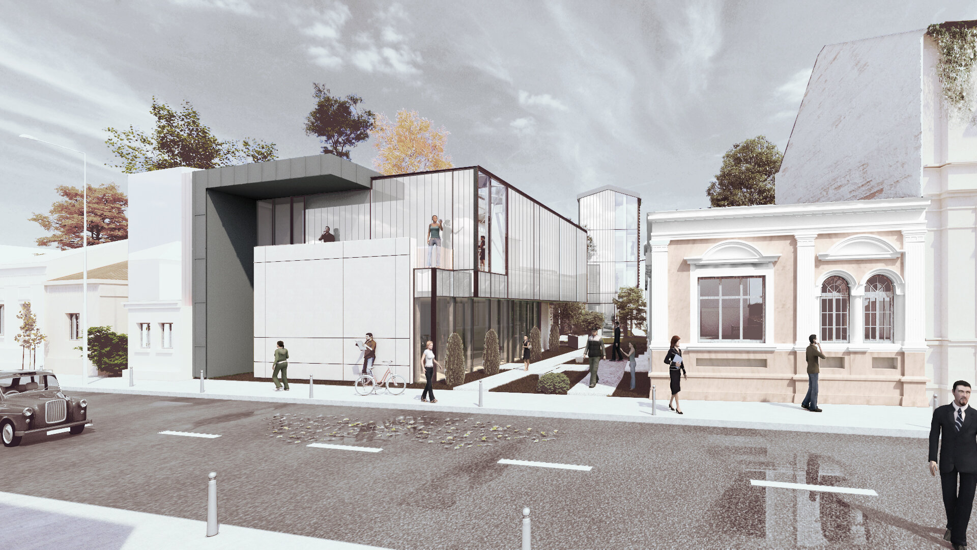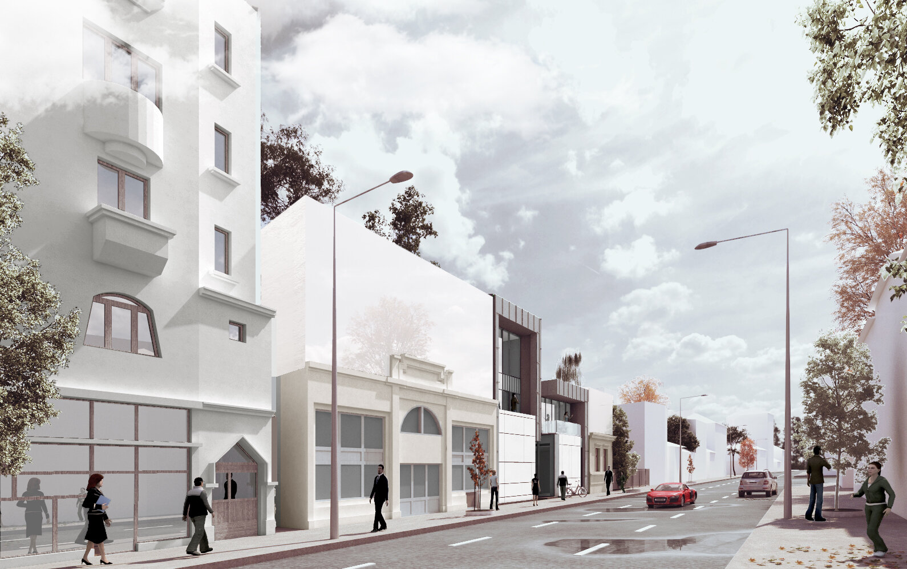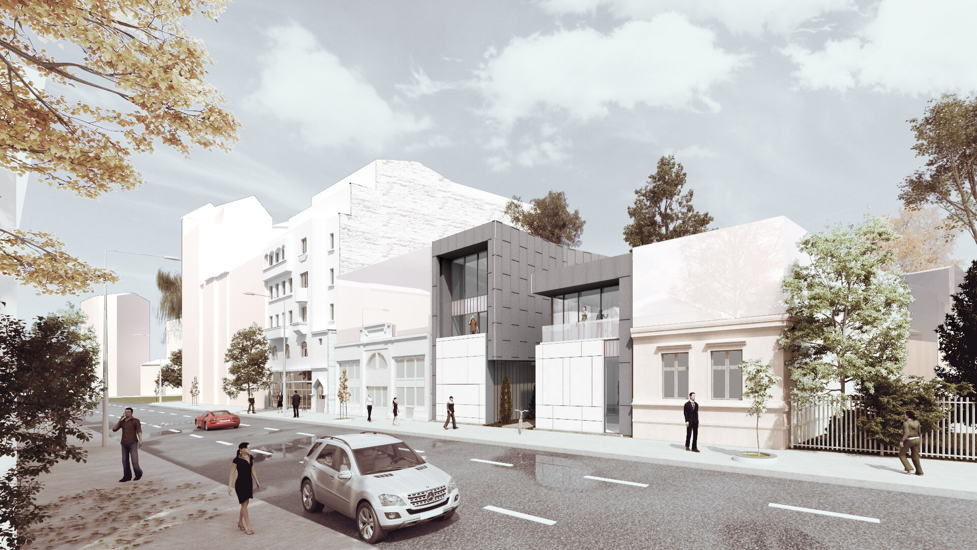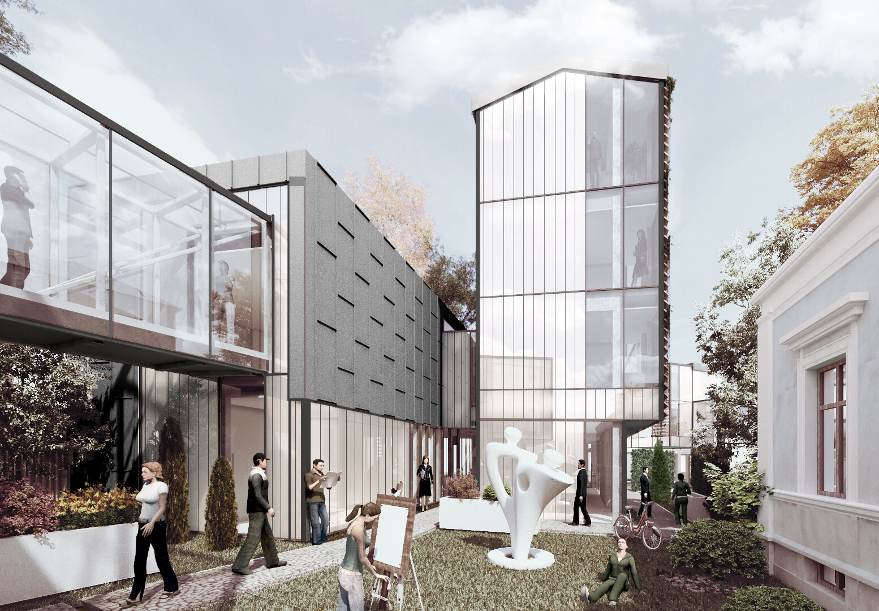
Recovery, revitalisation and insertion. Creative hub
Authors’ Comment
In Bucharest, a europeean capital city there are central areas decaying with major disfunctions and numerous social and space problems whitch led to an urge to immediately improve the quality of this spaces and the quality of the urban life.
I believe that reclaiming the value and importance of the old buildings and traditional urban fabric is a key point in the city's development and growth. By choosing an area with numerous space, functional and social disfunctions my project's aim is to bring novelty, to activate functionnaly and socialy this urban fragment by the means of continuity. The uninterruptness of the existing urban morphology, of the building typologies and of the cultural and historical values are esetial because by their decay and dispparition we will deffentely loose our links with the past.
The urban parcels I choose for this intervention are part of the organic traditional urban fabric shield by the regulations of two protected areas. They are deep and narrow lots and a typology of the bult space established in the XIXth century with houses lined to the street, tacked only to one side of the parcel making room for a very narrow courtyard on the side through which acces was gained.
This urbam revitalisation generated the search of a function proper for this type of intervention and in total agreement with the area and community necessities. The site choosen for the intervention is located on the cultural path of central Bucharest, and it’s ment to be a key point in the cultural life of the city. Because of the National University of Arts location nearby, the area is a dynamic space where the student life si present.
The Creative Hub comes as an aid that enriches the main characteristics of the area with a functional mix a place where art, education and culture meet.
The strategy developed for this area based on a detailed urban analysis needs to articulate the disjointed urban fragments and make new operations weaving the fragments into one piece and pursue a certain spirit.
In my strategy i highlighted the main organic urban morphology caracteristics part of the urban heritage so as the urban permeability, the green spaces preserved in the middle of the urban plot, the facades rhythm, the porosity of the urban fabric, the landmarks in the collective memory, the commercial route character of Calea Grivitei, the traditional building typologies represented by the throughfare room house which is the most popular type of housing in the late XIXth century and early XXth century representing the densification of the urban fabric.
The arhitectural volume was shaped by the context of the parcels as a continuity of the urban traditional morphology, the main directions of the built space, the protected area main regulations the historical monuments disposition, the main functions requirements and the sustainable buiding criteria. It resided in a fragmented volmetry with links and glass atriums to achieve the proper lighting.
- Beyond the ruin. The conversion of the former tobacco warehouse of Isaccea
- Balneo-physio-therapeutic recovery center. Extension of Sylva Villa, Băile Govora
- Shelter with dignity
- The Bucharest City Loop
- Fort 13 Jilava. Political repression museum and research center
- Activating industrial premises – Student Center
- Hotel at Capidava
- Palaeontology research and visitor center – Hațeg District
- Memorial for the jews of Bukovina
- Agri-Park on the Nikolics domain
- Johann Michael Haydn Music Institute
- Creative Industries Factory in London
- Urban Cistern, Amman
- Refunctionalization and extension of the former sanatorium for border guards, Herculane Baths. Centre for body-mind treatment and accomodation
- “Țara Hațegului” International UNESCO Geopark. Fragments. Territorial diversity path
- The Roundhouse: built heritage academy
- Equestrian center of recovery and leisure on the former racecourse of “Nicolae Romanescu” park
- House of Movement. Ballet school and performing arts center in Bucharest
- Lacustrine Resort. The Danube River at Corabia
- Ludoteca
- Extension of the Baths ensamble, Băile Govora
- Drama Memorial
- New Public Architecture as Infill in Historical Context, Bucharest
- ECORIUM Local ecosystem research center
- Artist in Residence – Nae Petrescu Houses – Plantelor Street No. 56-58
- Extention of Public School of Arts and Crafts
- The Castle with Unicorns. Reactivation through school, arts and crafts of the Kornis Castle Ensemble in Mănăstirea Village
- House of games
- A New City Center – Conversion of the Pozzi Ceramic Factory, Laveno, Italy
- Urban Revitalization – Calea Moșilor
- Archaeological cultural center in the Constanta Peninsula
- Lapidarium. Extension of “Vasile Pârvan” Institute of Archaeology, Bucharest
- Pavilion complex within the “Măgura” sculpture camp, Buzău
- Recovery, revitalisation and insertion. Creative hub
- Integration through co-presence – Câmpulung Cultural Center
- C.U.B. Urban revitalization through social inclusion and cultural diversity
- Spatial Connections and Functional Conversion of Customs Warehouse, Bucharest
- ARTnEST – Performing Arts Center on Calea Victoriei
- Trauma and continuity – National Jewish museum, Victory Square, Bucharest
- Technological transformation hub
- The Enchanted Gardens of Ada Kaleh
- The revitalization of the Filipescu Park, Cultural Park Filipescu
- Terry Winery, Dragasani
- Mixed-function tower building (offices-hotel)
- Elca Market Square, Craiova
- The regeneration of Textila Factory
- Via Golden Quadrilateral. C Area. The Flow of Memory in Buciuman Cultural Landscape
