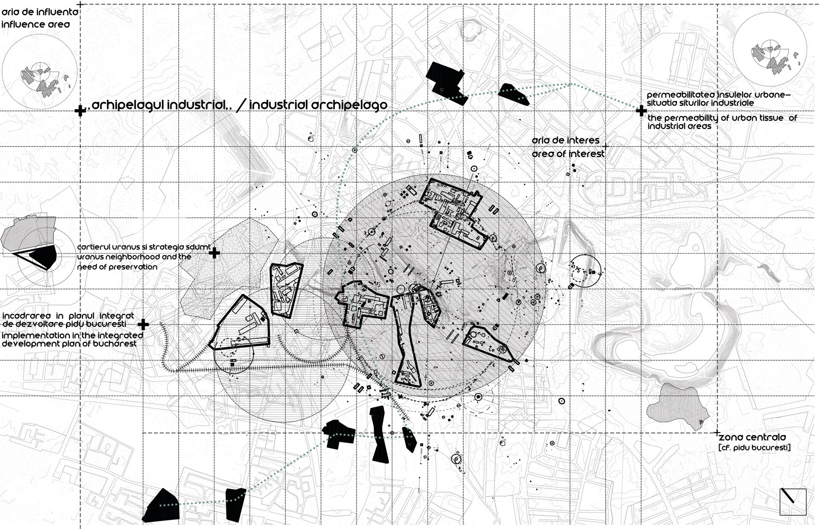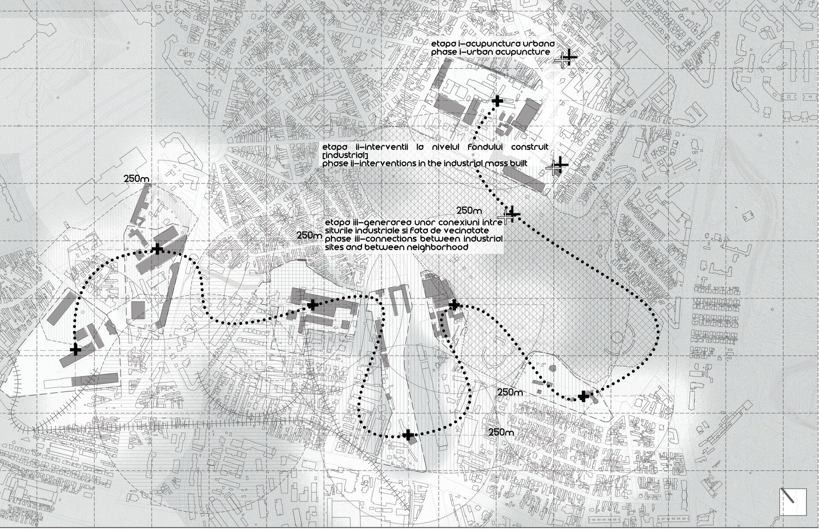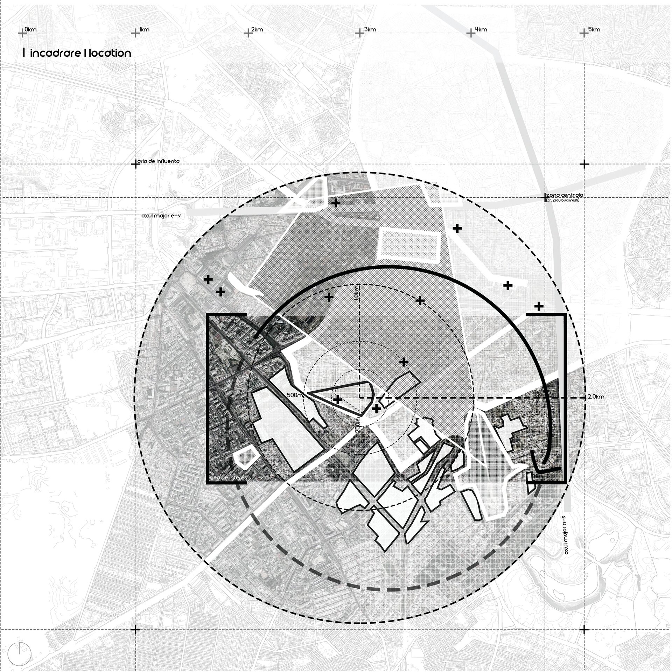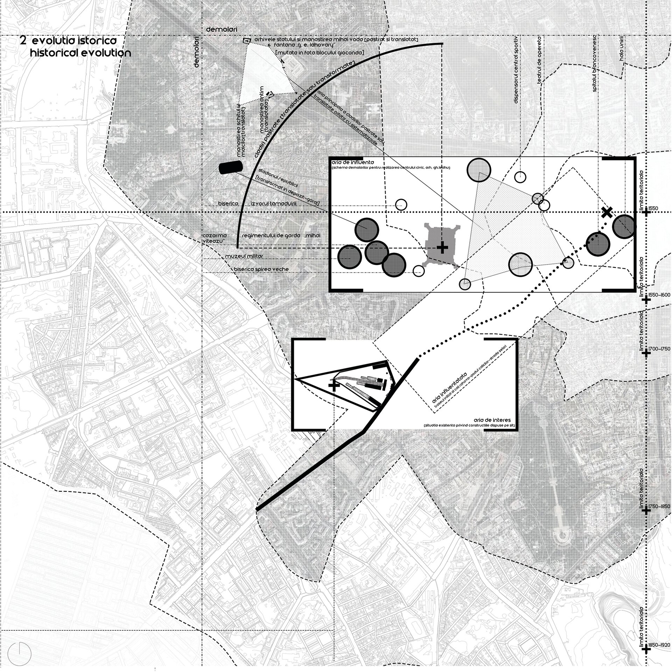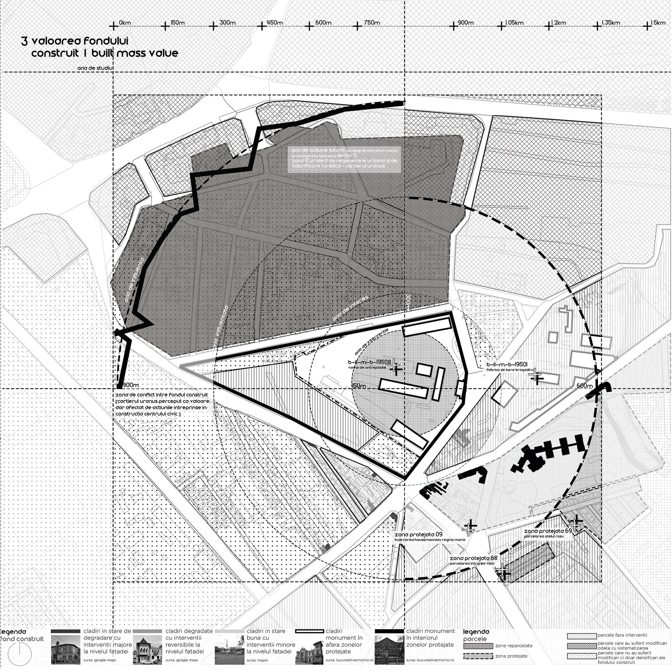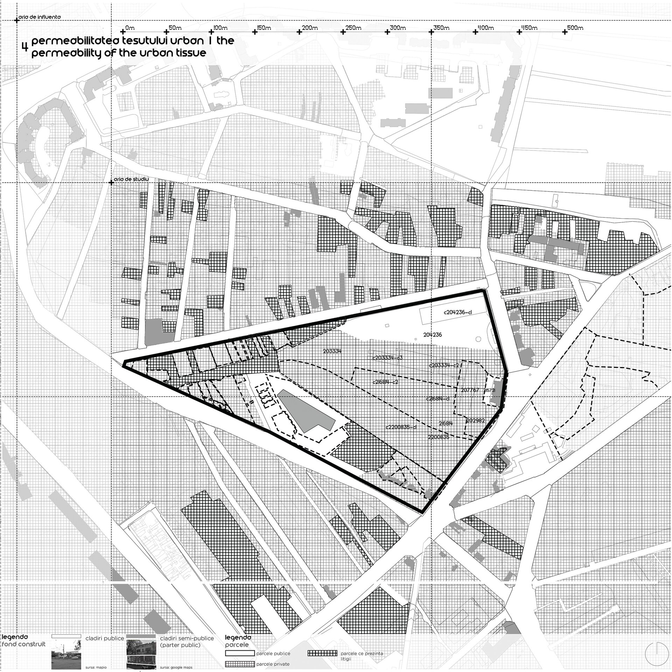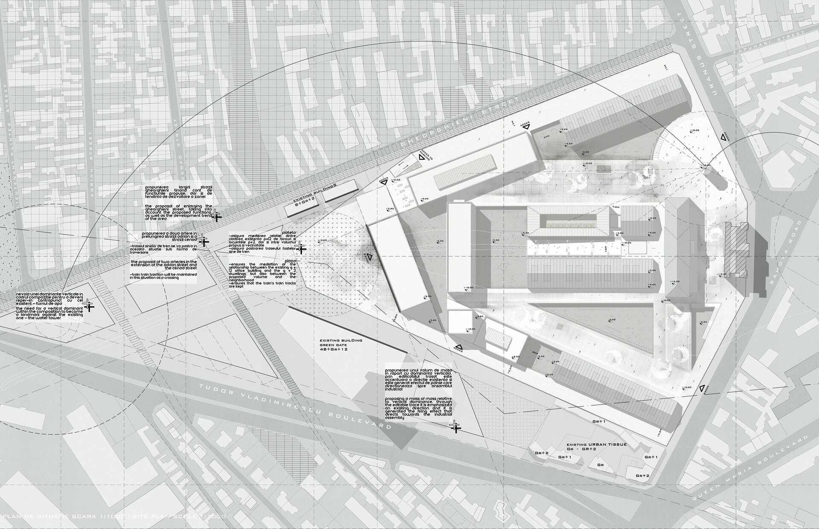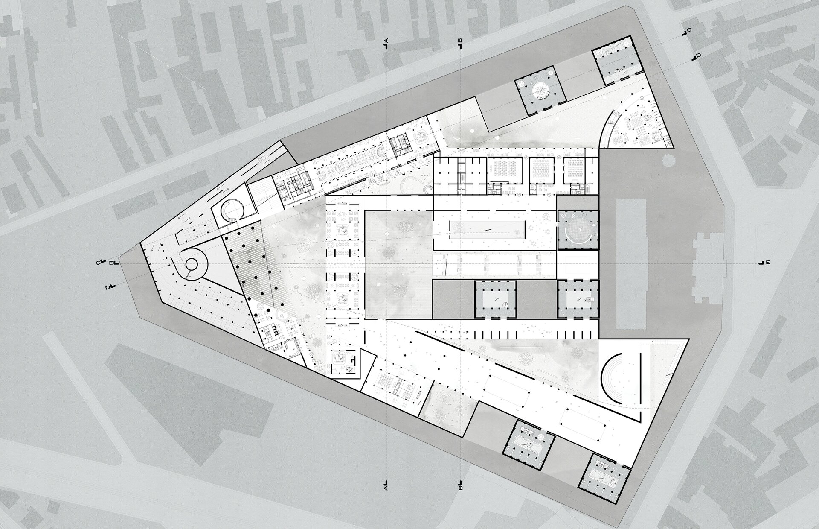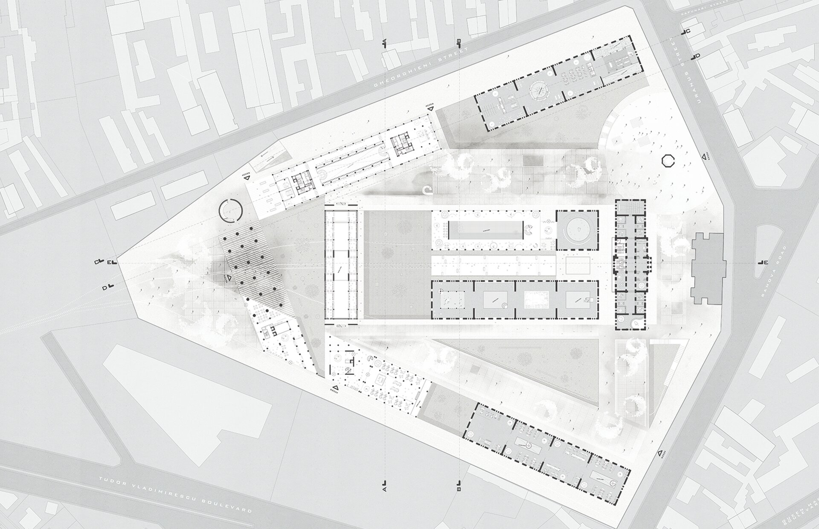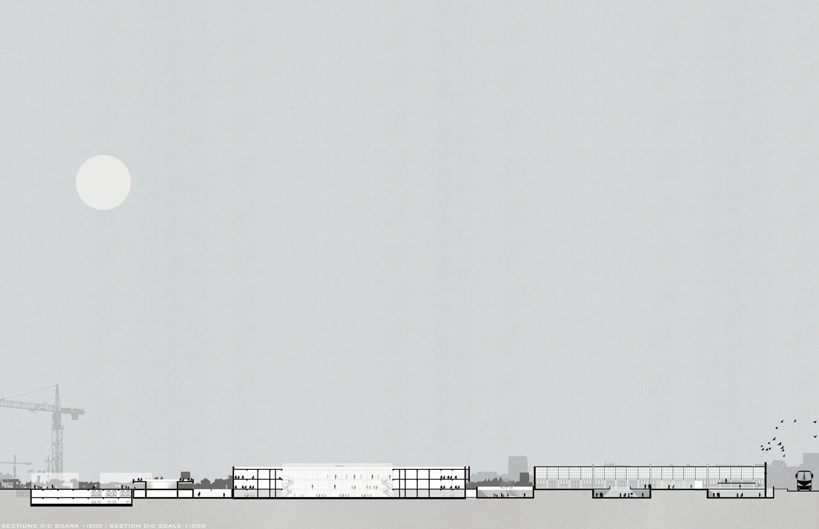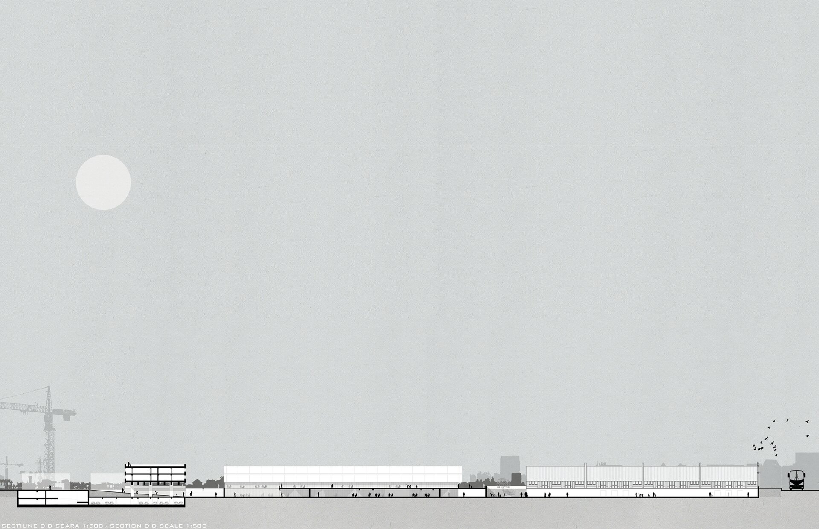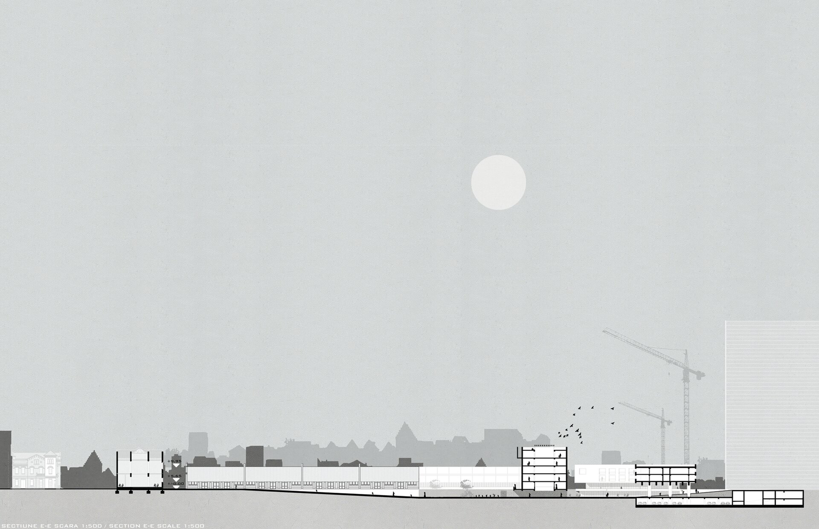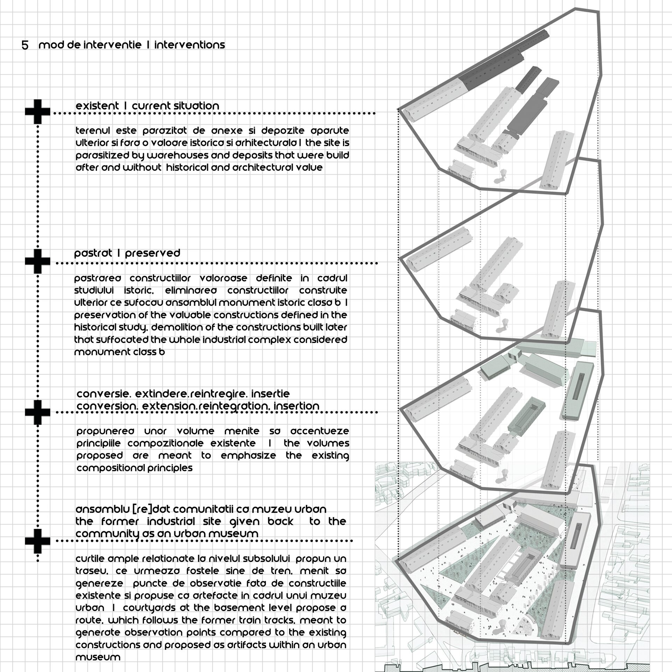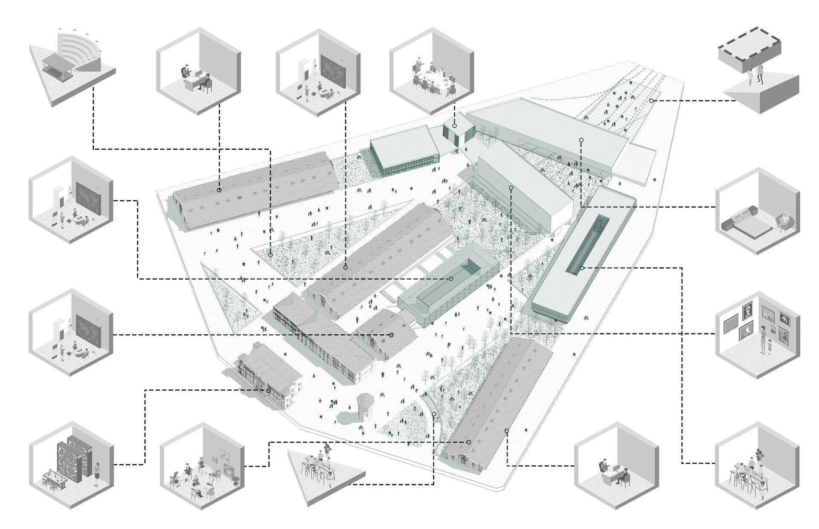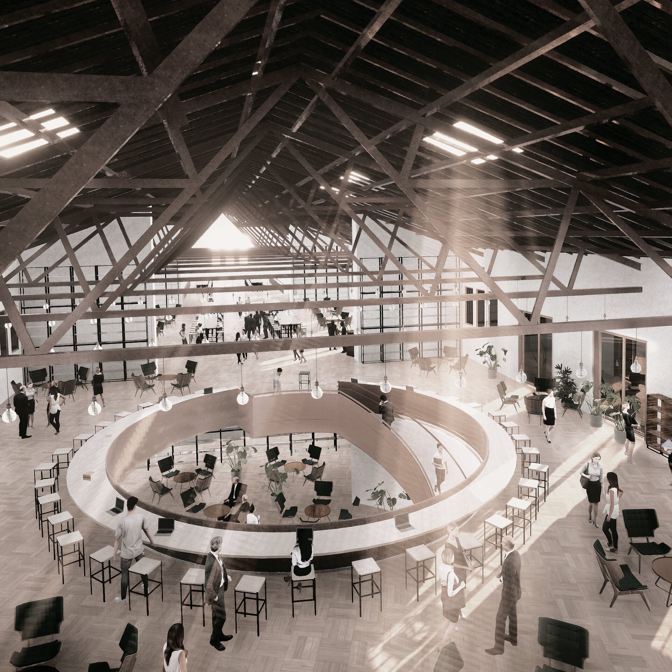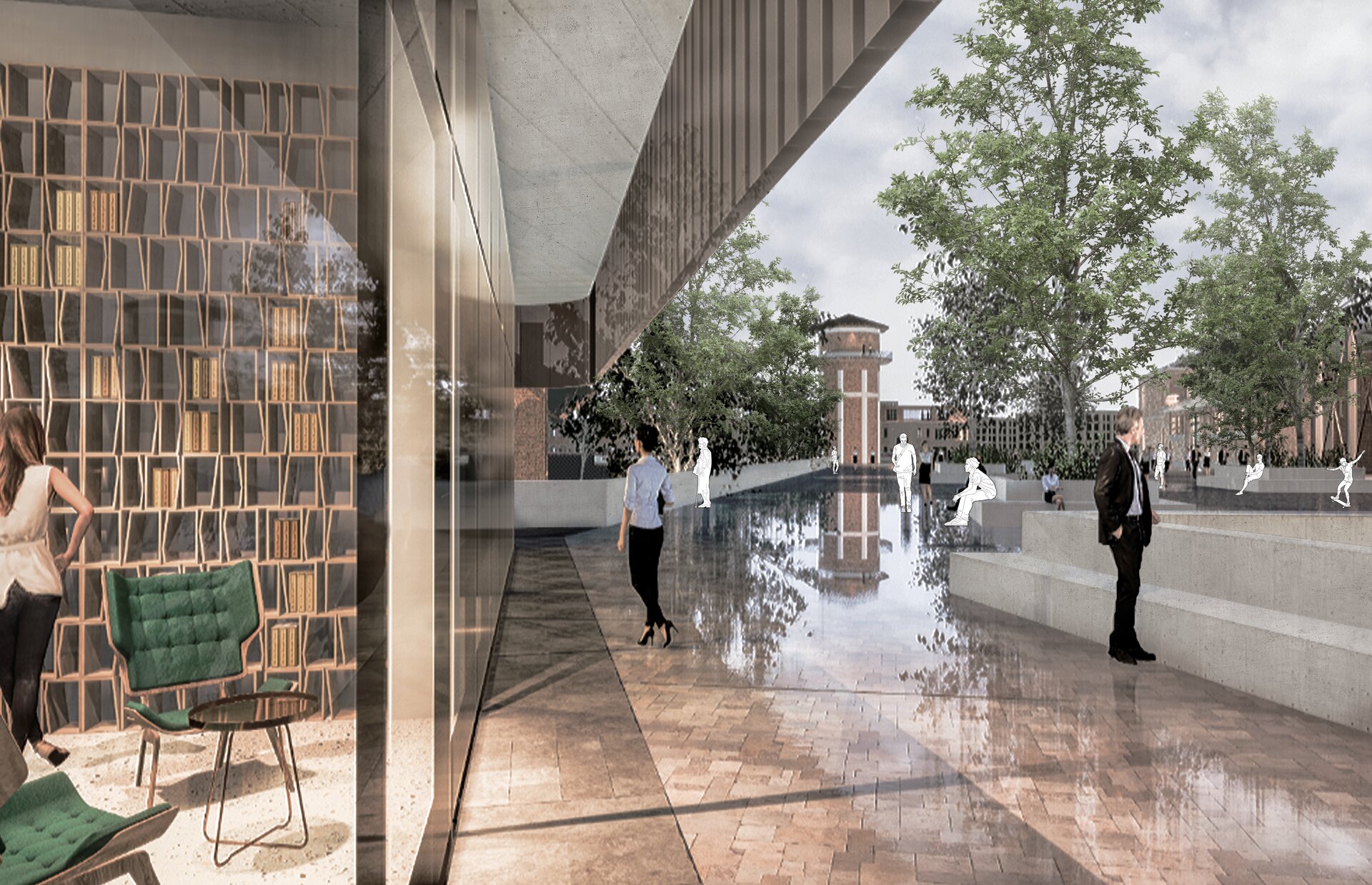
Spatial Connections and Functional Conversion of Customs Warehouse, Bucharest
Authors’ Comment
Industrial sites were once the core around which communities developed. Taking into consideration the historical past that emphasizes the way of Bucharest to developed, adapted or reconstruct and the industrial heritage as a support in this process, I consider that the reintegration of this fund in the urban tissue is imperative. As an argument we can rely on the need for a sustainable development by using the constructive characteristics that can be easily adapted to current needs, by their functional and conformin nature for evolution; but, above all, the need of awareness and recognition of a fund that, paradoxically, was once an engine of urbanization.
The study had a double purpose: to understand the potential of a particular situation regarding the position of the industrial heritage in a central area, and to understand the ways in which it can become a factor of an urban regeneration.
In this situation, I have considered important to understand the way different scales are related- from the city scale (understanding the historical context in relation to the present), to the neighborhood scale (the relation of industrial sites with the community, the analysis of the Filaret-Rahova industrial archipelago and the way it can be connected), to the scale of the site (the diploma project as a first coordinate within the proposed route).
From the seven industrial sites of the Filaret-Rahova area, I have choosed that the diploma project should focus on the former Warehouse Customs complex, implementing the intervention principles resulted from the study. The way it develops is based on 4 major principles, namely:
-continuing the compositional logic by completing the symmetry and developing along existing axes;
-morphological conformation taking into consideration the route of the former train rails;
-functional connections of the refunctionalized and proposed constructions given back to the community through the social dimension of the hub;
-generating courtyards through the existing directions as mediation points between old and new, heterogeneous neighborhoods and, at the same time, as points of perception of buildings as artifacts in an urban museum.
The intervention on this site involved the expansion of one of the central warehouses, the insertion of new volumes that support the existing composition and have a contribution in the conformation of the public squares as pulsating, populated open spaces through which the site can be crossed as a route in which the cultural dimension of the industrial heritage is emphasized.
- Beyond the ruin. The conversion of the former tobacco warehouse of Isaccea
- Balneo-physio-therapeutic recovery center. Extension of Sylva Villa, Băile Govora
- Shelter with dignity
- The Bucharest City Loop
- Fort 13 Jilava. Political repression museum and research center
- Activating industrial premises – Student Center
- Hotel at Capidava
- Palaeontology research and visitor center – Hațeg District
- Memorial for the jews of Bukovina
- Agri-Park on the Nikolics domain
- Johann Michael Haydn Music Institute
- Creative Industries Factory in London
- Urban Cistern, Amman
- Refunctionalization and extension of the former sanatorium for border guards, Herculane Baths. Centre for body-mind treatment and accomodation
- “Țara Hațegului” International UNESCO Geopark. Fragments. Territorial diversity path
- The Roundhouse: built heritage academy
- Equestrian center of recovery and leisure on the former racecourse of “Nicolae Romanescu” park
- House of Movement. Ballet school and performing arts center in Bucharest
- Lacustrine Resort. The Danube River at Corabia
- Ludoteca
- Extension of the Baths ensamble, Băile Govora
- Drama Memorial
- New Public Architecture as Infill in Historical Context, Bucharest
- ECORIUM Local ecosystem research center
- Artist in Residence – Nae Petrescu Houses – Plantelor Street No. 56-58
- Extention of Public School of Arts and Crafts
- The Castle with Unicorns. Reactivation through school, arts and crafts of the Kornis Castle Ensemble in Mănăstirea Village
- House of games
- A New City Center – Conversion of the Pozzi Ceramic Factory, Laveno, Italy
- Urban Revitalization – Calea Moșilor
- Archaeological cultural center in the Constanta Peninsula
- Lapidarium. Extension of “Vasile Pârvan” Institute of Archaeology, Bucharest
- Pavilion complex within the “Măgura” sculpture camp, Buzău
- Recovery, revitalisation and insertion. Creative hub
- Integration through co-presence – Câmpulung Cultural Center
- C.U.B. Urban revitalization through social inclusion and cultural diversity
- Spatial Connections and Functional Conversion of Customs Warehouse, Bucharest
- ARTnEST – Performing Arts Center on Calea Victoriei
- Trauma and continuity – National Jewish museum, Victory Square, Bucharest
- Technological transformation hub
- The Enchanted Gardens of Ada Kaleh
- The revitalization of the Filipescu Park, Cultural Park Filipescu
- Terry Winery, Dragasani
- Mixed-function tower building (offices-hotel)
- Elca Market Square, Craiova
- The regeneration of Textila Factory
- Via Golden Quadrilateral. C Area. The Flow of Memory in Buciuman Cultural Landscape
