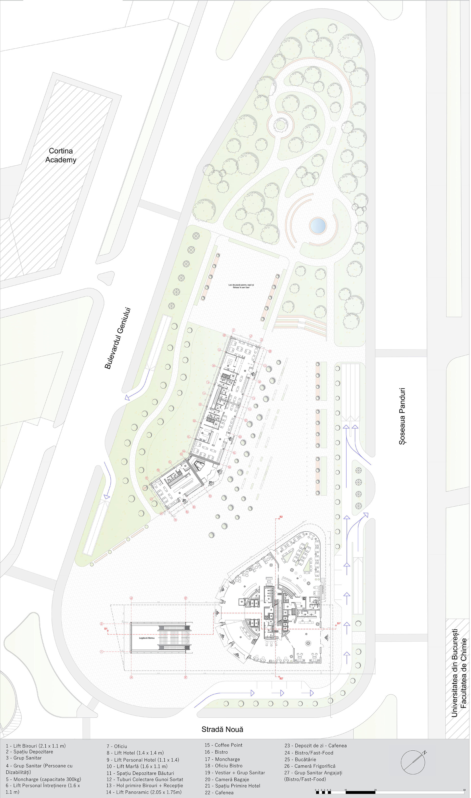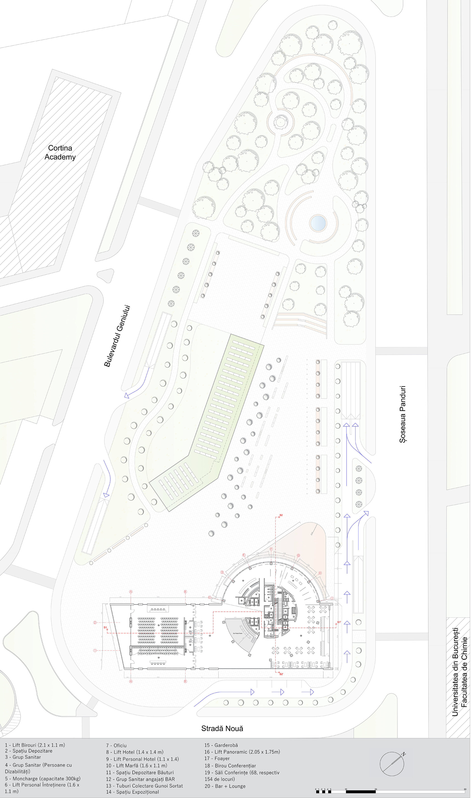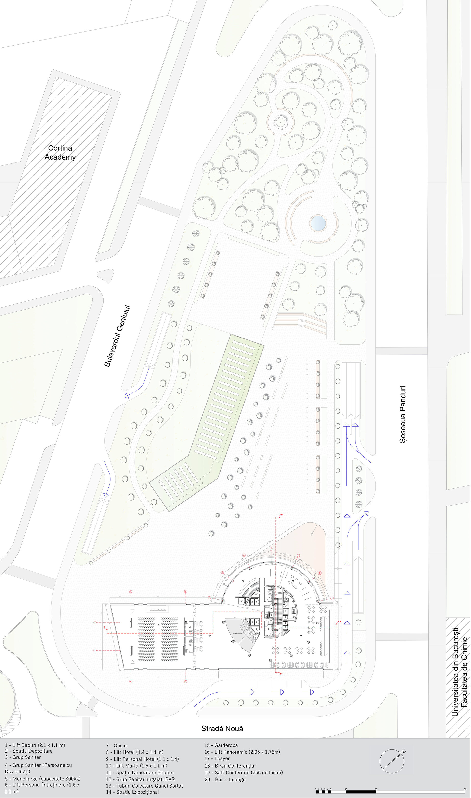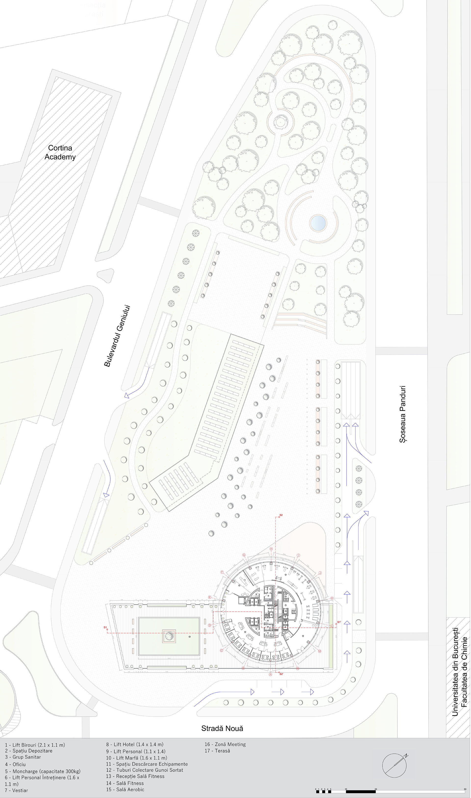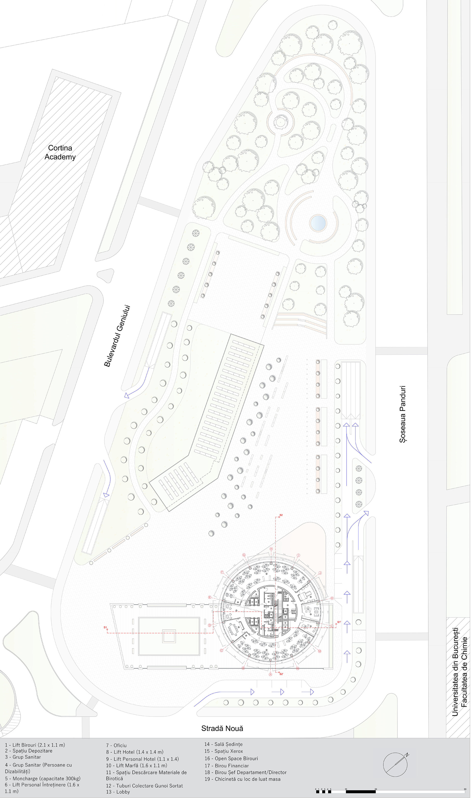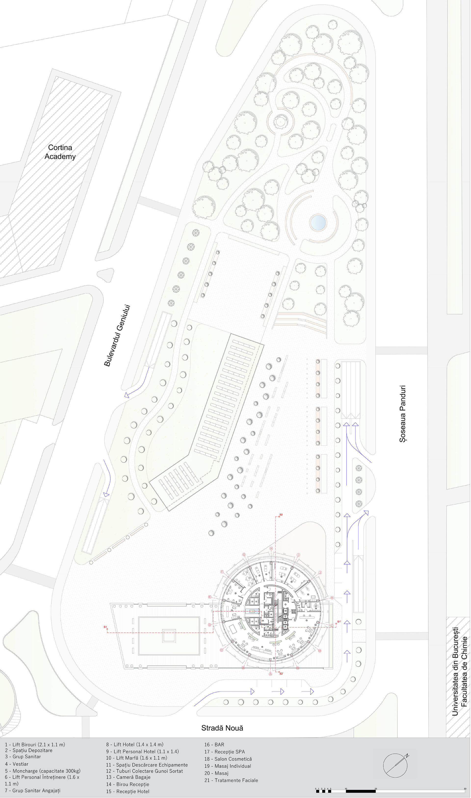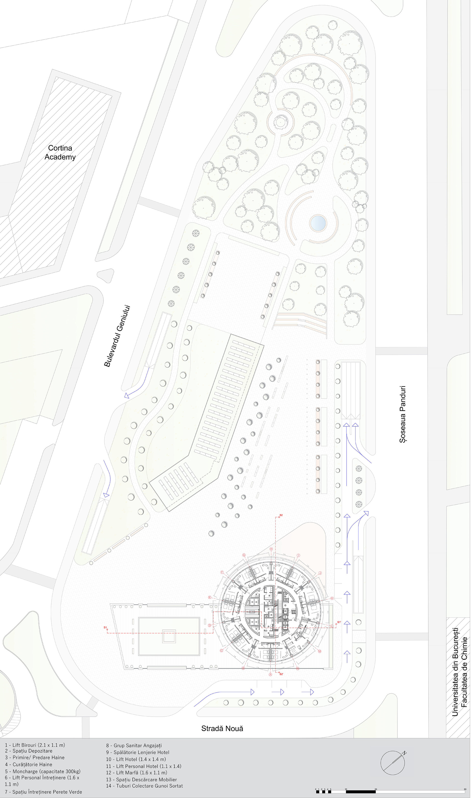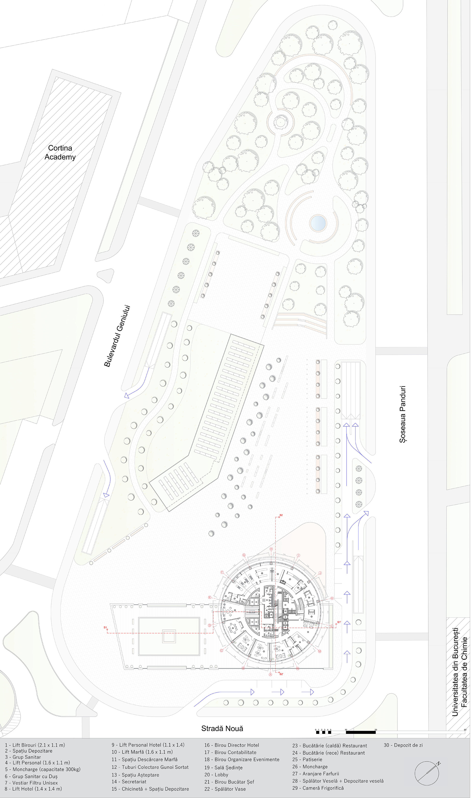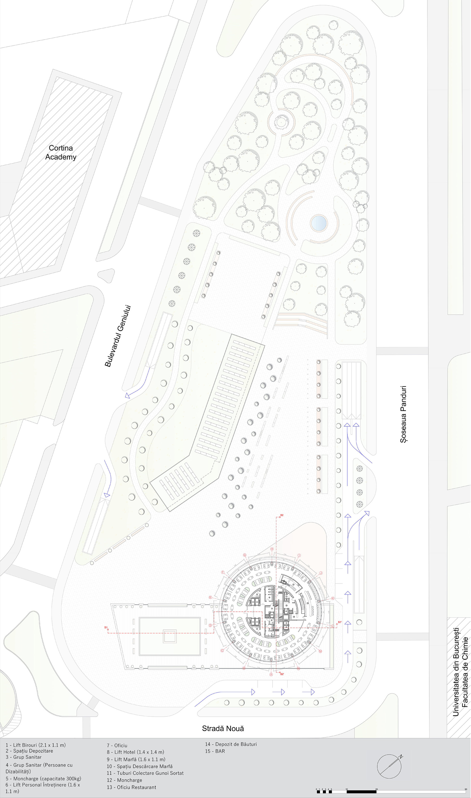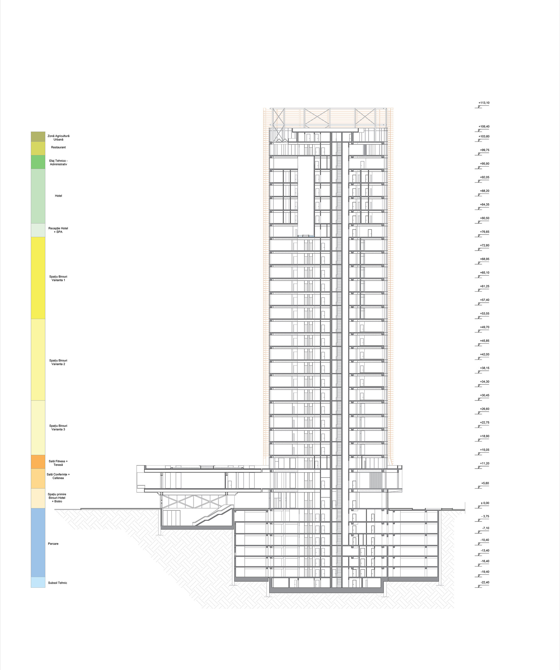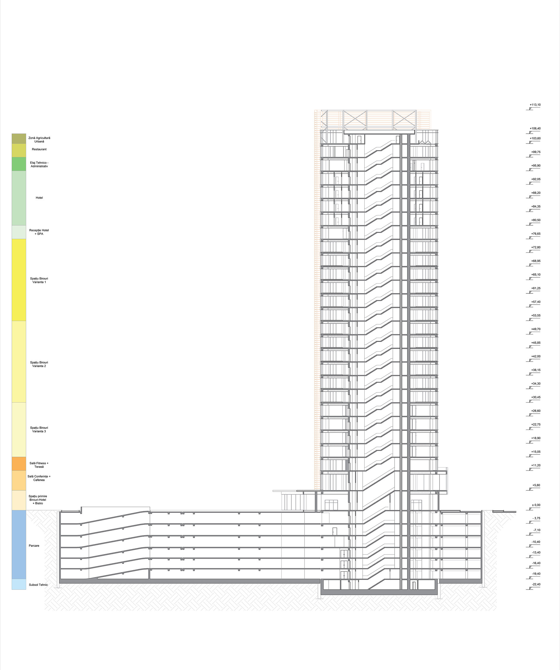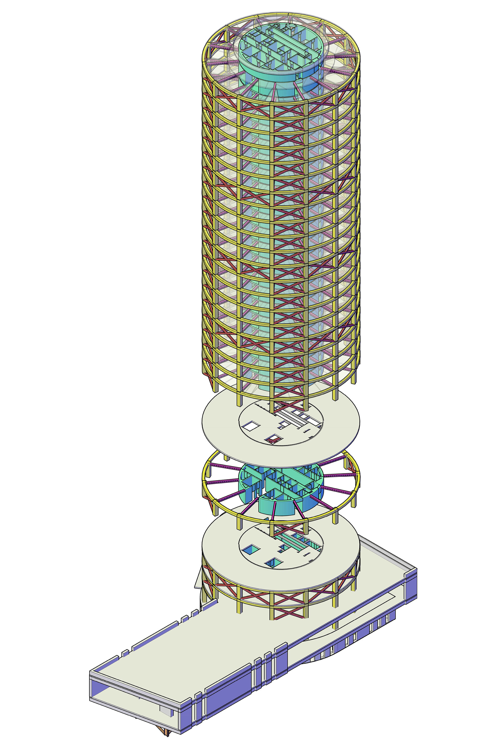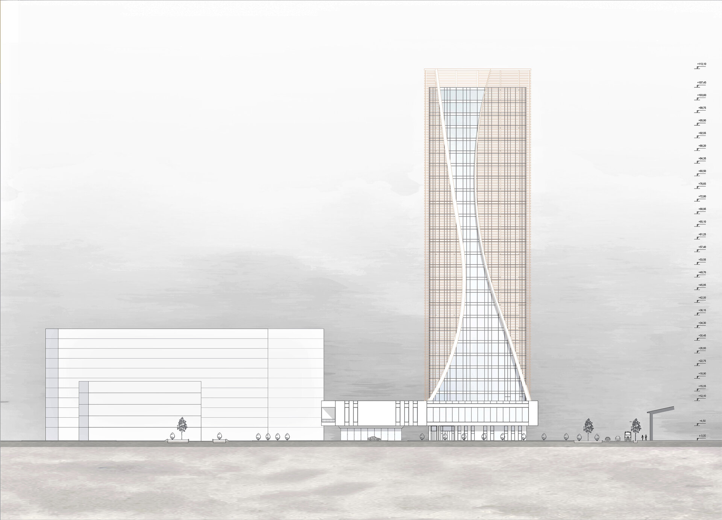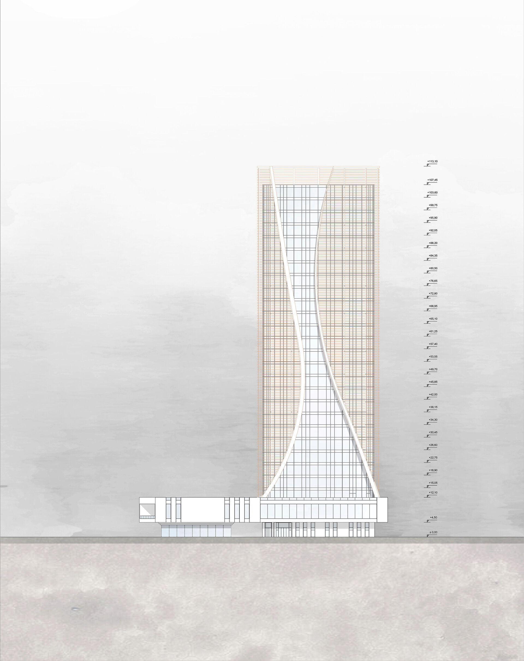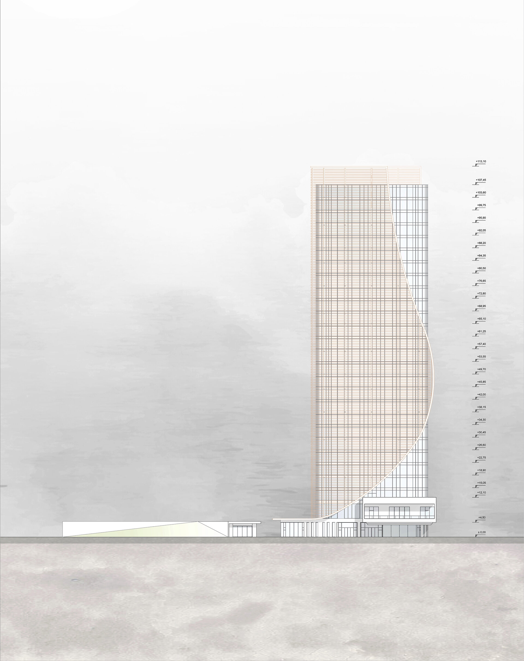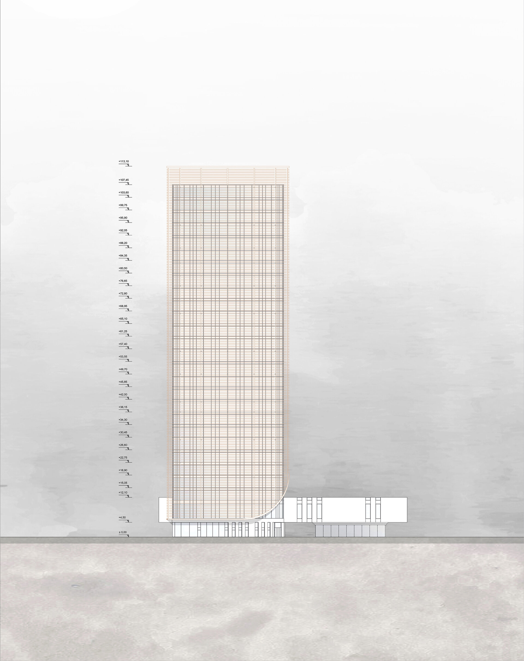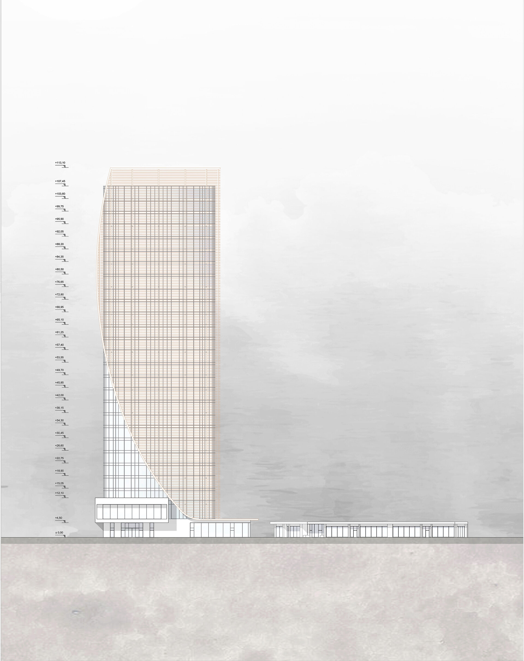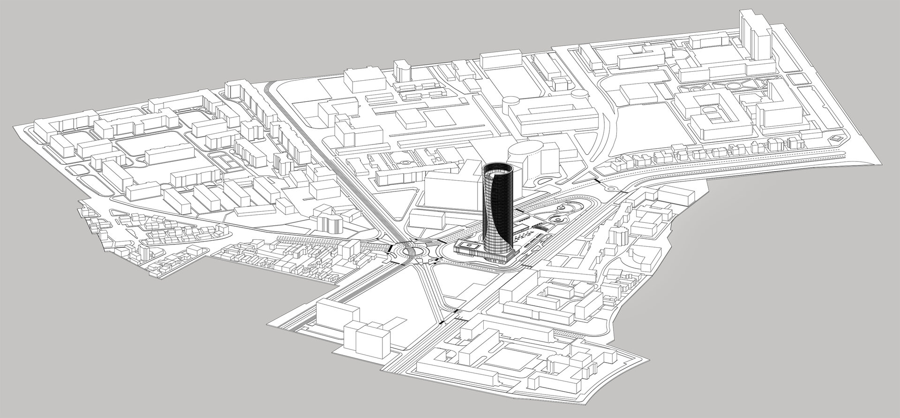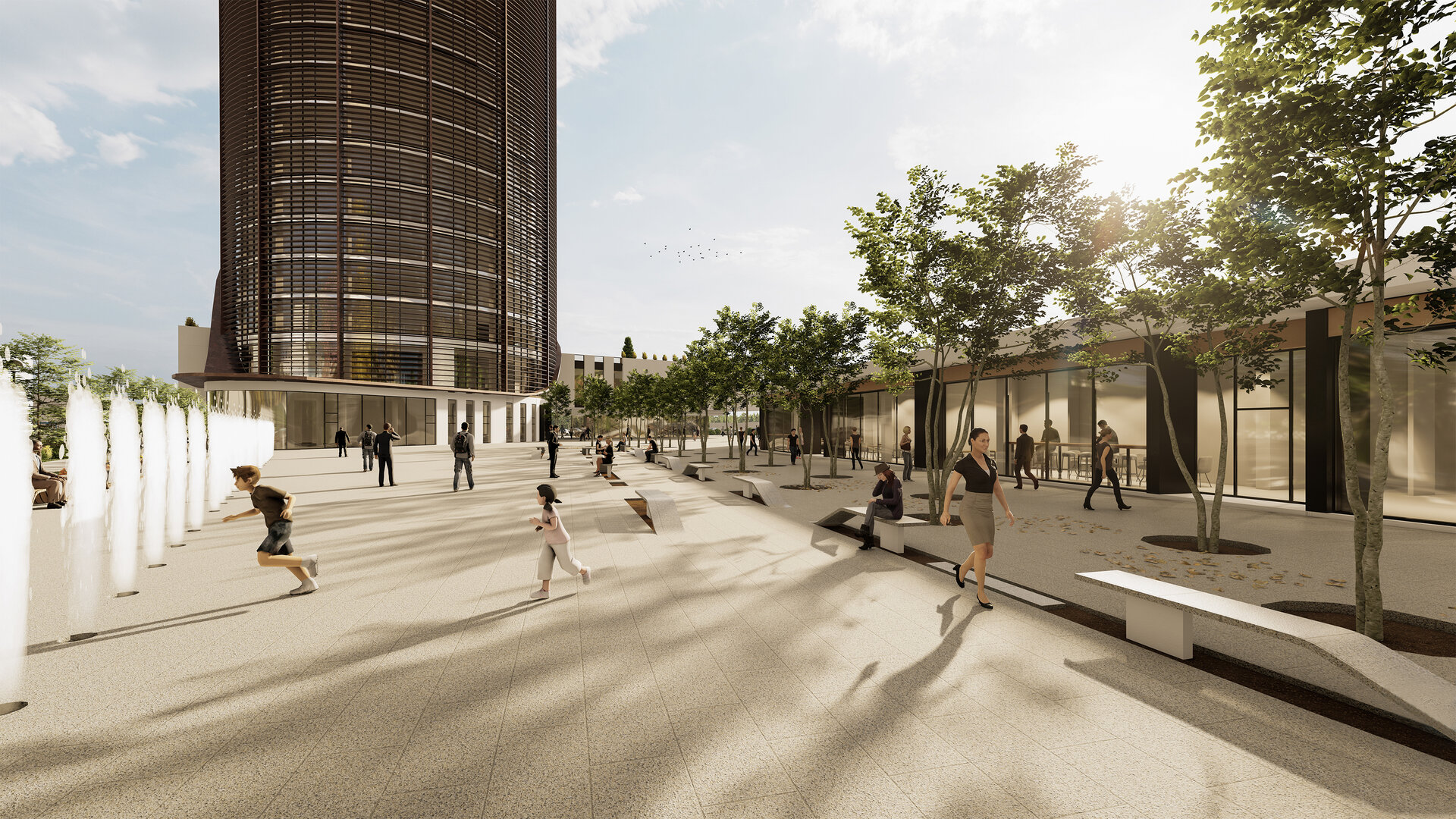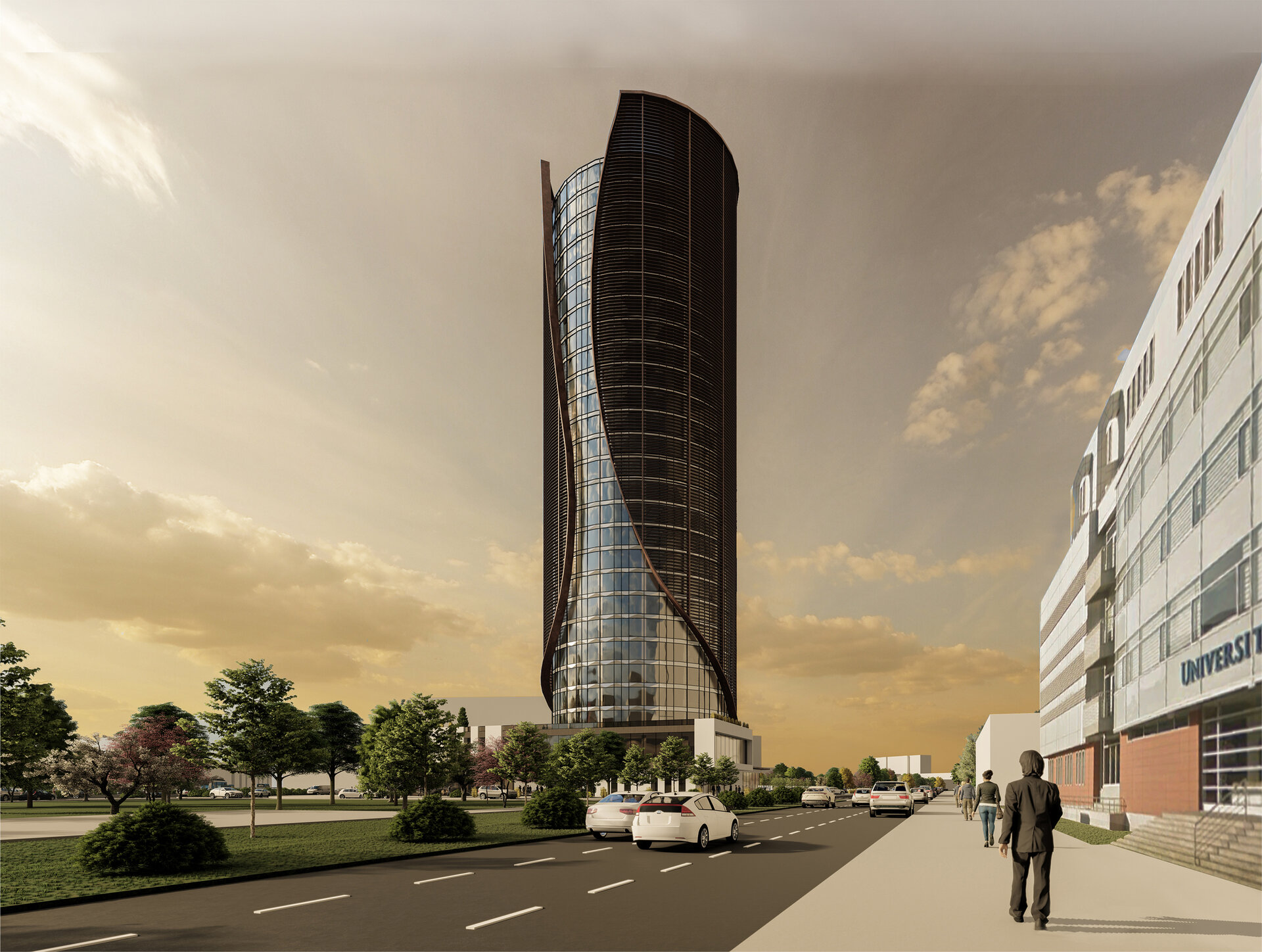
Mixed-function tower building (offices-hotel)
Authors’ Comment
The present diploma project consists in proposing a tower-type building with mixed functions (offices-hotel) at the Răzoare intersection (Danny Huwe) in Bucharest. The proposed building has a total height of 113.10 meters, so it would become a local urban landmark and point of perspective from the Drumul Sării street and Șoseaua Panduri road.
Currently, the area for which the proposal was made is an architecturally de-structured one, but due to its position in the urban frame (part of the main ring of Bucharest), respectively its neighborhoods (administrative and office buildings, student dormitories and higher education institutions) and the proximity to the metro station Academia Militară, the area has an increased potential for local real estate development.
The proposal provides for a pedestrian platform with commercial and public catering spaces, a park and a direct connection between the studied land and the nearby metro station.
The underground connection between the proposed land and the metro station aims to facilitate pedestrian access to the proposed building functions and reduce surface pedestrian traffic, as currently the Razoare intersection has heavy road traffic, this being the point of convergence of five main arteries in Bucharest (Bulevardul Geniului, Șoseaua Panduri, Drumul Sării, Strada Progresului, Bulevardul Timișoara).
From a functional point of view, the proposed tower houses in addition to the main functions of offices and hotel, a SPA area, a restaurant with Sky BAR, a Bistro on the ground floor, modular conference rooms with lobby area, rest / relaxation areas and reception.
In addition, at the level of the top level terrace, an urban agriculture area has been provided, which serves the restaurant on the 25th floor.
At the underground level, the project proposes 650 parking spaces, technical and storage spaces, which serve the functions of the tower and provides also commercial spaces which serve the connection between the metro station and the studied land.
From the energy consumption point of view, the external structure that defines the volume of the building has the role of shading the facades and reducing the interior-exterior heat exchange. The areas exposed to sunlight will be equipped with windows with integrated photovoltaic cells and to increase the energy efficiency of the tower, an additional 320 square meters area of photovoltaic panels have been provided on the roof of the commercial platform and the tower.
- Beyond the ruin. The conversion of the former tobacco warehouse of Isaccea
- Balneo-physio-therapeutic recovery center. Extension of Sylva Villa, Băile Govora
- Shelter with dignity
- The Bucharest City Loop
- Fort 13 Jilava. Political repression museum and research center
- Activating industrial premises – Student Center
- Hotel at Capidava
- Palaeontology research and visitor center – Hațeg District
- Memorial for the jews of Bukovina
- Agri-Park on the Nikolics domain
- Johann Michael Haydn Music Institute
- Creative Industries Factory in London
- Urban Cistern, Amman
- Refunctionalization and extension of the former sanatorium for border guards, Herculane Baths. Centre for body-mind treatment and accomodation
- “Țara Hațegului” International UNESCO Geopark. Fragments. Territorial diversity path
- The Roundhouse: built heritage academy
- Equestrian center of recovery and leisure on the former racecourse of “Nicolae Romanescu” park
- House of Movement. Ballet school and performing arts center in Bucharest
- Lacustrine Resort. The Danube River at Corabia
- Ludoteca
- Extension of the Baths ensamble, Băile Govora
- Drama Memorial
- New Public Architecture as Infill in Historical Context, Bucharest
- ECORIUM Local ecosystem research center
- Artist in Residence – Nae Petrescu Houses – Plantelor Street No. 56-58
- Extention of Public School of Arts and Crafts
- The Castle with Unicorns. Reactivation through school, arts and crafts of the Kornis Castle Ensemble in Mănăstirea Village
- House of games
- A New City Center – Conversion of the Pozzi Ceramic Factory, Laveno, Italy
- Urban Revitalization – Calea Moșilor
- Archaeological cultural center in the Constanta Peninsula
- Lapidarium. Extension of “Vasile Pârvan” Institute of Archaeology, Bucharest
- Pavilion complex within the “Măgura” sculpture camp, Buzău
- Recovery, revitalisation and insertion. Creative hub
- Integration through co-presence – Câmpulung Cultural Center
- C.U.B. Urban revitalization through social inclusion and cultural diversity
- Spatial Connections and Functional Conversion of Customs Warehouse, Bucharest
- ARTnEST – Performing Arts Center on Calea Victoriei
- Trauma and continuity – National Jewish museum, Victory Square, Bucharest
- Technological transformation hub
- The Enchanted Gardens of Ada Kaleh
- The revitalization of the Filipescu Park, Cultural Park Filipescu
- Terry Winery, Dragasani
- Mixed-function tower building (offices-hotel)
- Elca Market Square, Craiova
- The regeneration of Textila Factory
- Via Golden Quadrilateral. C Area. The Flow of Memory in Buciuman Cultural Landscape
